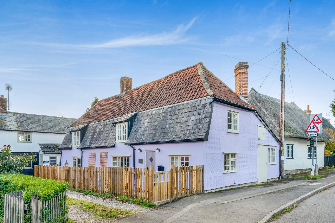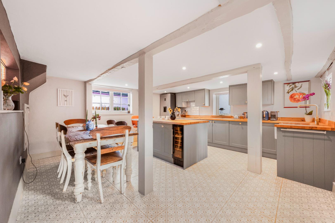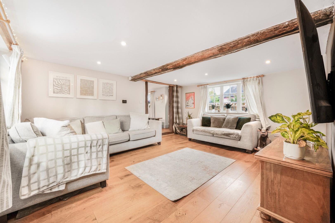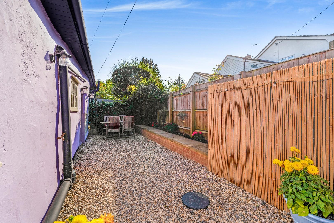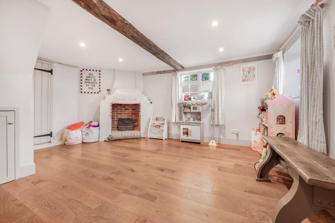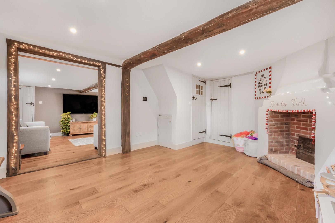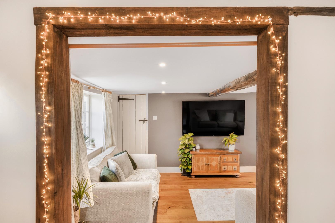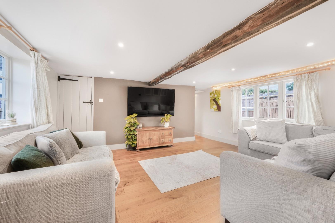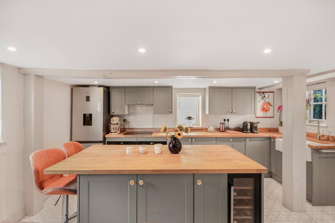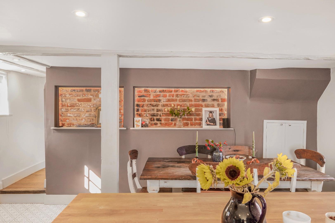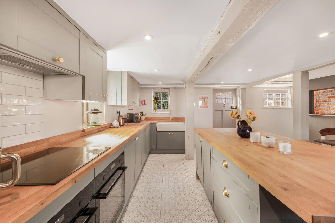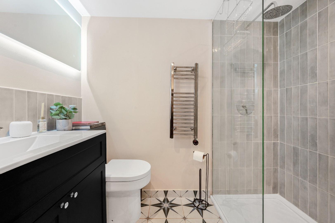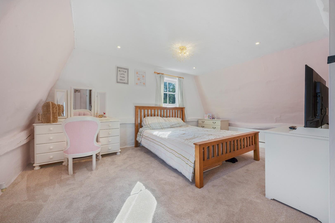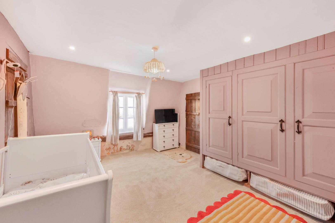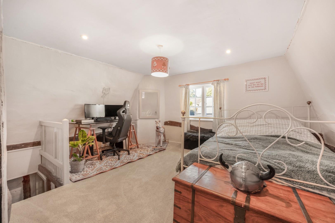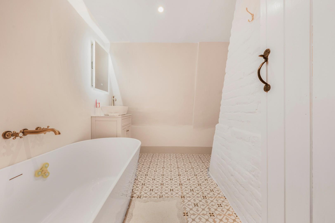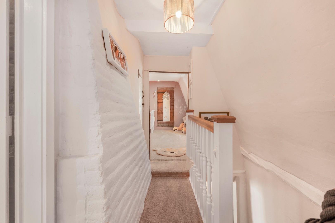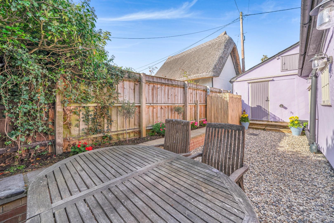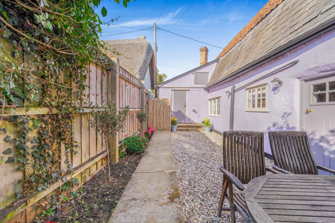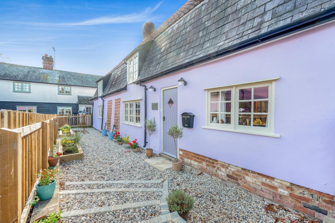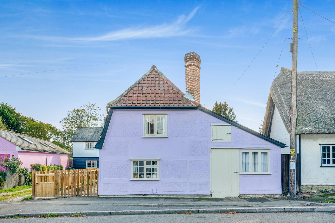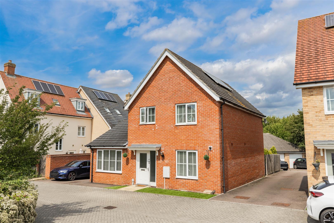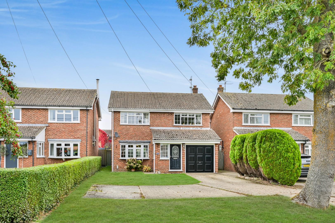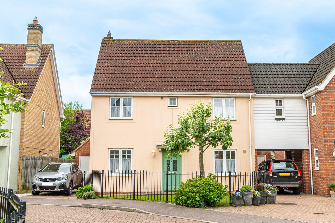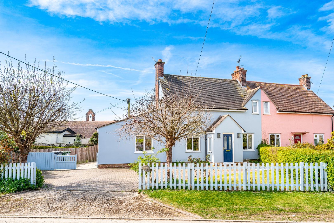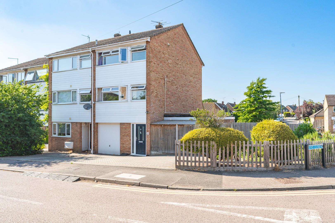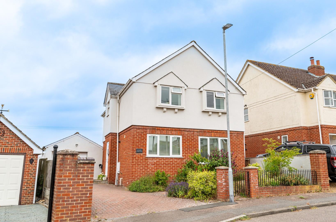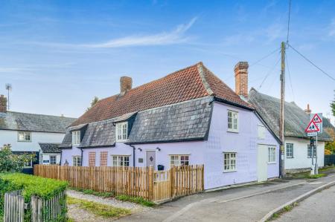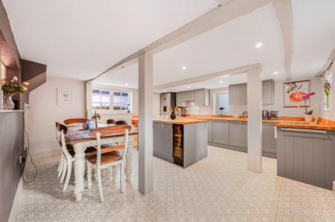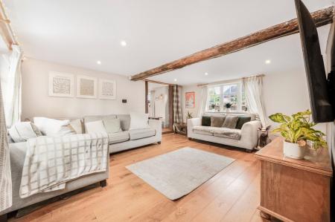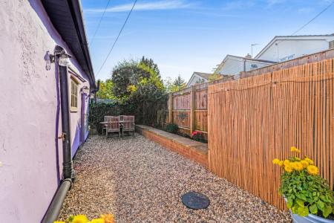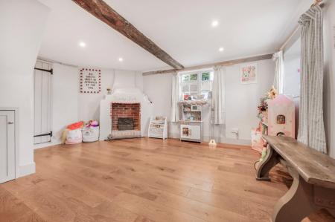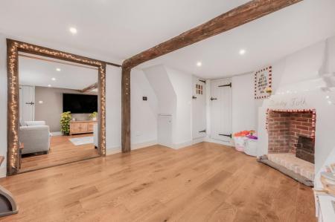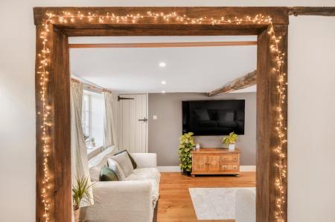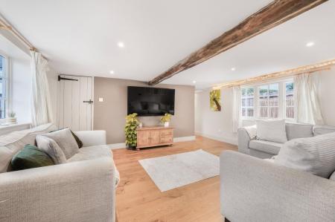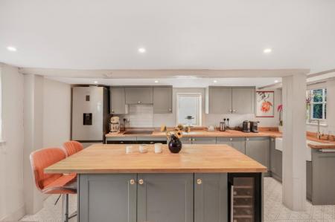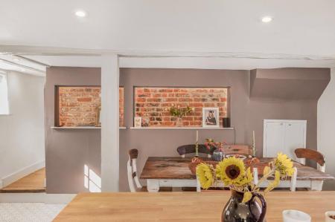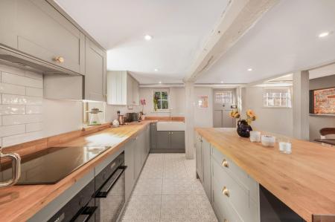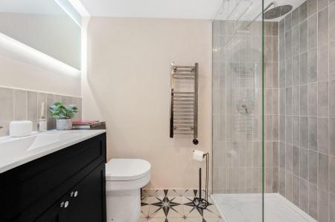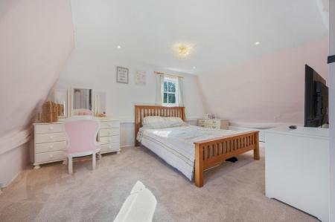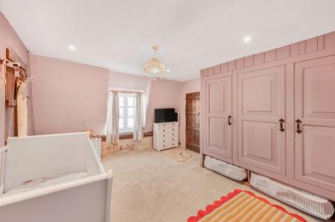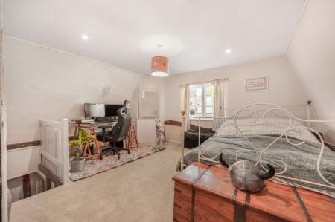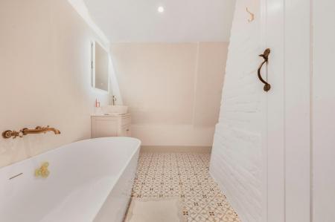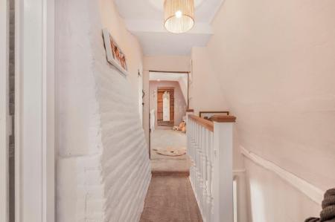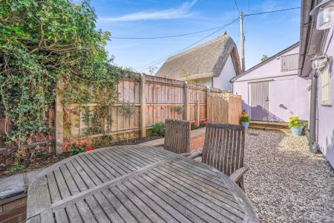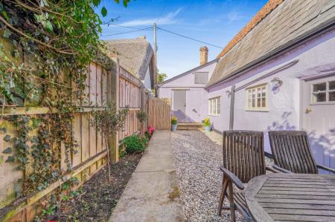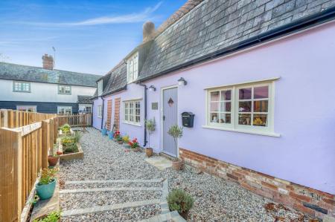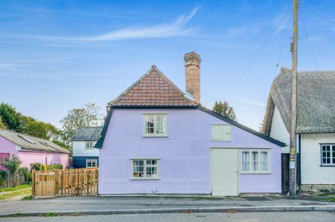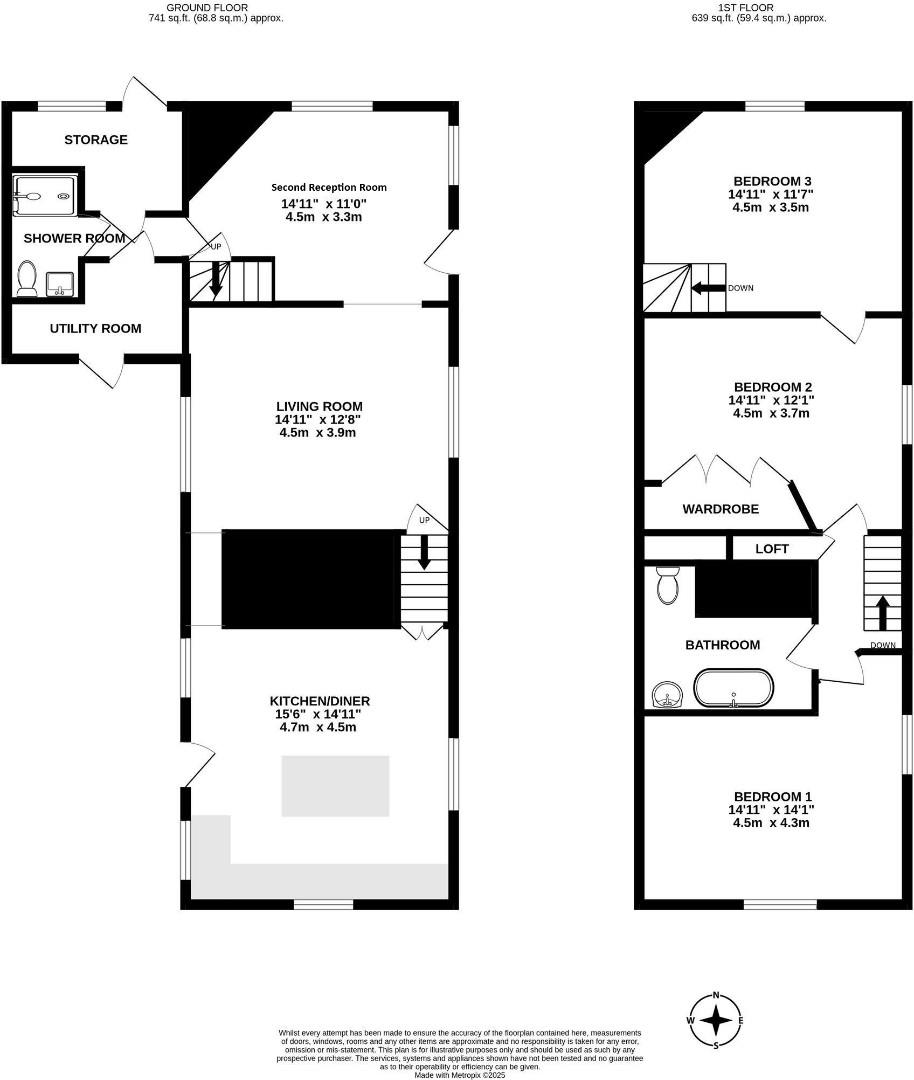- ***NO ONWARD CHAIN***
- Three Double Bedroom Detached Family Home
- Two Reception Rooms
- Kitchen/Dining Room
- Family Bathroom & Further Shower Room
- Fully Re-Furbished To A High Standard Throughout
- Smart Controlled Underfloor Heating
- Secluded Rear Garden
- Potential To Make Driveway 'STP'
- Desirable Location A Short Drive From Mainline Train Station
3 Bedroom Detached House for sale in Saffron Walden
Nestled in the charming village of Debden, Saffron Walden, this beautifully refurbished Grade II Listed detached house offers a perfect blend of modern living and traditional character. Spanning an impressive 1,453 square feet, the property boasts two spacious reception rooms and a superb kitchen/dining room, ideal for both entertaining guests and enjoying quiet family evenings.
The home features three well-proportioned bedrooms, providing ample space for a growing family or guests. Two staircases ensure you are not going through one bedroom to enter another. With two stylishly appointed bathrooms, morning routines will be a breeze, ensuring comfort and convenience for all residents.
Additionally there is a great storage room often lacking in older properties that could easily be converted into a home office and a a separate utility/boiler room.
Every corner of this property has been thoughtfully refurbished, showcasing a keen attention to detail and a commitment to quality and period features. The inviting interiors are designed to create a warm and welcoming atmosphere, making it easy to envision yourself settling in and making lasting memories.
Externally there is a low maintenance and fully secluded rear garden and front garden with the possibility of making driveway parking 'STP'
Situated in a desirable location, this house not only offers a peaceful retreat but also provides easy access to local amenities, mainline train station and the picturesque surroundings of Saffron Walden. The village has a great primary school, post office, village hall, recreation ground and tennis court. This property is a rare find, combining modern comforts with the charm of village life.
Second Reception Room - 4.5 x 3.3 (14'9" x 10'9") - Entered via front door, Window to front aspect, window to side aspect, wet underfloor heating system with smart control, engineered oak flooring, feature fireplace, exposed timbers, under stairs storage cupboard, staircase rising to bedroom three, opening leading to living room, door leading to:-
Inner Hallway - Doors leading to:-
Utility/Boiler Room - Newly fitted pressurized heating system, newly fitted boiler door leading to rear garden.
Storage Room - Window to front aspect, potential to make into a home office, door to front of property, loft space above.
Shower Room - Fitted with a three piece suite comprising fully tiled shower with glass screen, wash hand basin & W.C in vanity unit, tiled flooring, wall mounted heated towel rail, LED bathroom mirror.
Living Room - 4.5 x 3.9 (14'9" x 12'9") - Two windows to both side aspects, exposed timbers, wet underfloor heating system with smart control, engineered oak flooring, stairs rising to first floor landing, opening leading to:-
Kitchen/Dining Room - 4.7 x 4.5 (15'5" x 14'9") - Windows to both side aspects, opaque window to rear aspect, fitted with a range of eye and base level units with solid wood working surface over, integrated oven, inset induction hob with extractor fan over, space for fridge/freezer, inset butler sink with mixer tap over, central island, integrated wine cooler, exposed brickwork, wet underfloor heating with smart control, tiled flooring, under stairs storage cupboard.
First Floor Landing - Doors leading to:-
Family Bathroom - Fitted with a three piece suite comprising free standing bath with wall mounted mixer tap over, wash hand basin with vanity unit, low level W.C, tiled flooring, LED bathroom mirror.
Bedroom One - 4.5 x 4.3 (14'9" x 14'1") - Windows to rear and side aspect.
Bedroom Two - 4.5 x 3.7 (14'9" x 12'1") - Window to side aspect, fitted wardrobes, door to bedroom three.
Bedroom Three - 4.5 x 3.5 (14'9" x 11'5") - Window to front aspect, separate staircase to ground floor.
Rear Garden - The rear garden is made up of mainly gravel with raised flower beds and offers a perfect retreat to unwind.
Front Garden - The front garden is enclosed by timber fencing and has the potential to convert into driveway parking 'STP'.
Property Ref: 879665_34215021
Similar Properties
Buckland Mews, Little Canfield, Dunmow
4 Bedroom Detached House | Offers Over £450,000
Daniel Brewer are pleased to market this substantial four bedroom detached family home located down a quiet cul-de-sac i...
Kynaston Road, Panfield, Braintree, Essex
3 Bedroom Detached House | Offers Over £450,000
*** NO ONWARD CHAIN *** Daniel Brewer are pleased to market this spacious detached house offers a perfect blend of comfo...
3 Bedroom Link Detached House | Offers Over £450,000
Daniel Brewer are pleased to market this three double bedroom link-detached family home located down a quiet road on the...
Kempe Road, Finchingfield, Braintree
3 Bedroom Semi-Detached House | £475,000
Located in a quiet residential road in the picturesque village of Finchingfield is this immaculate three bedroom semi-de...
Boyd Close, Bishop's Stortford
4 Bedroom Townhouse | Offers Over £475,000
***No Onward Chain***Located on a quiet close in the commuter town of Bishops Stortford is this substantial four bedroom...
Garden Fields, Stebbing, Dunmow, Essex
3 Bedroom Detached House | Offers Over £475,000
Located in an established residential road in the sought after village of 'Stebbing' is this substantial three double be...

Daniel Brewer Estate Agents (Great Dunmow)
51 High Street, Great Dunmow, Essex, CM6 1AE
How much is your home worth?
Use our short form to request a valuation of your property.
Request a Valuation
