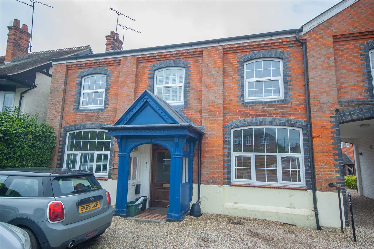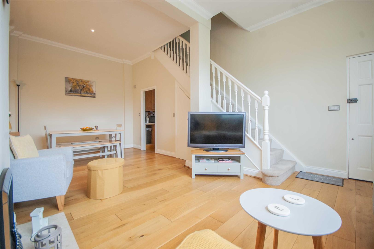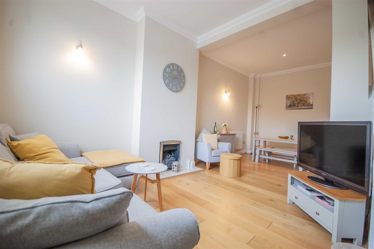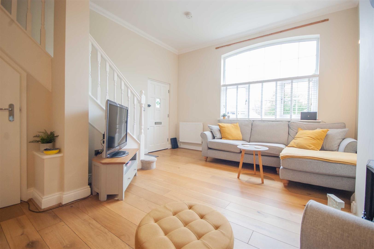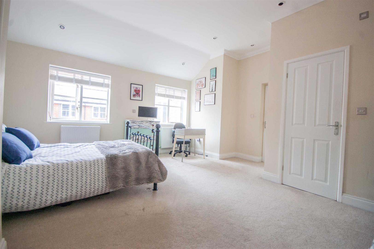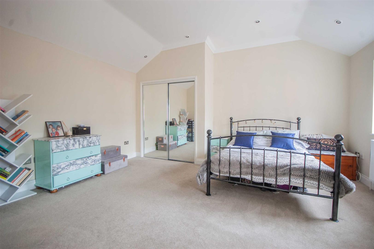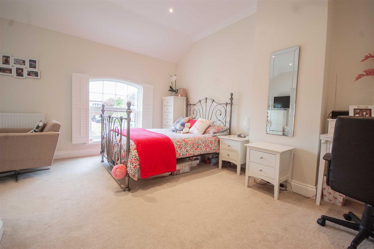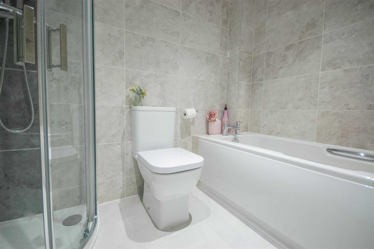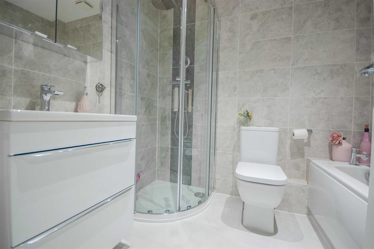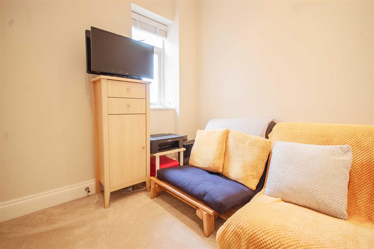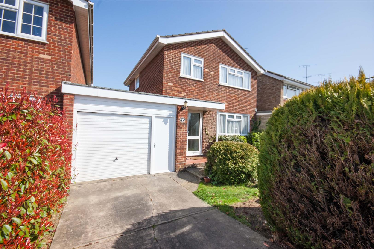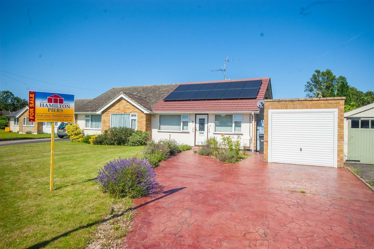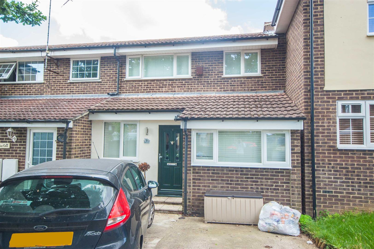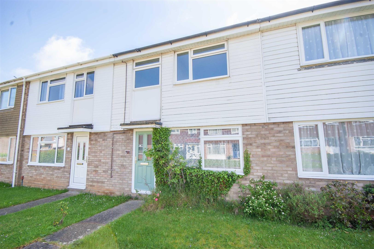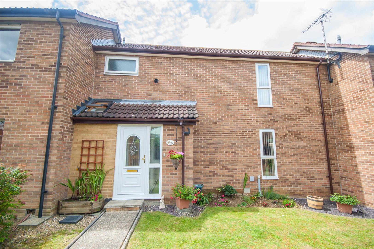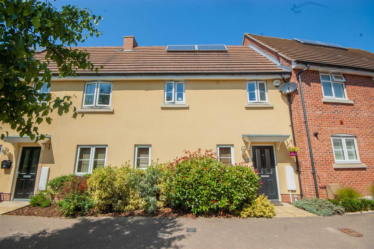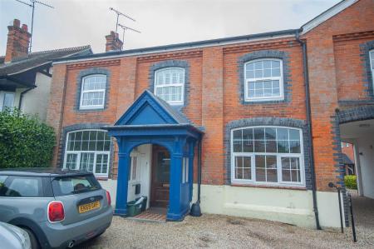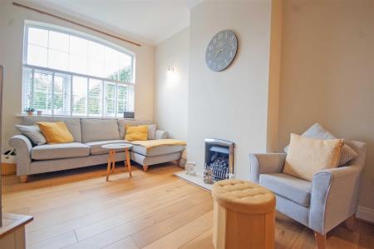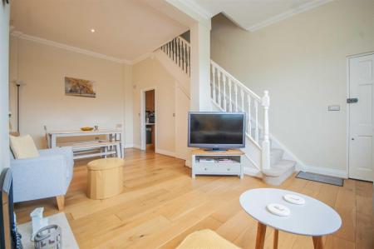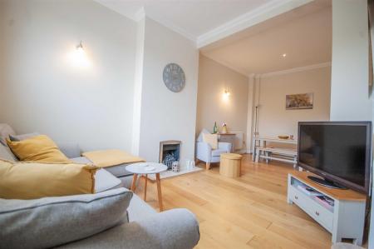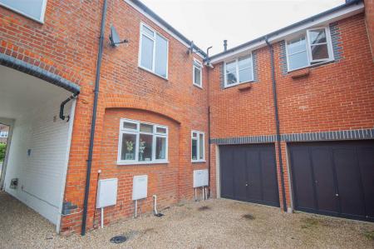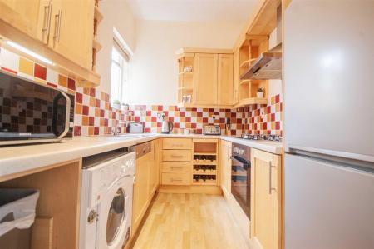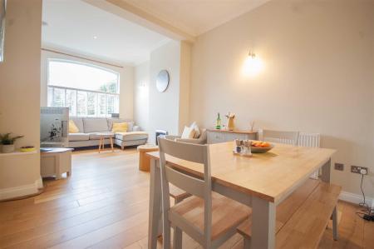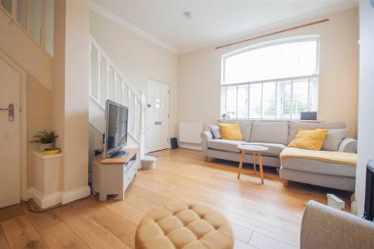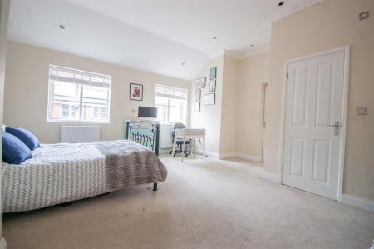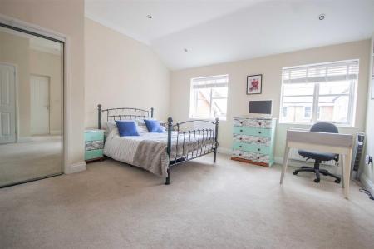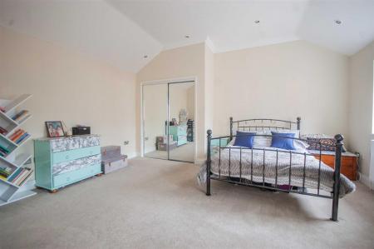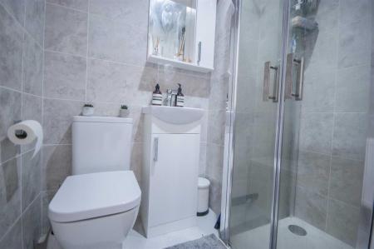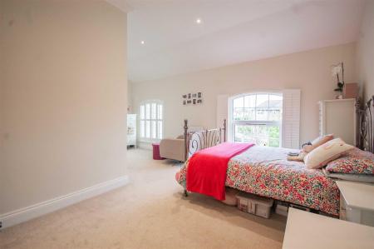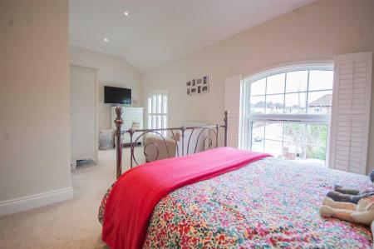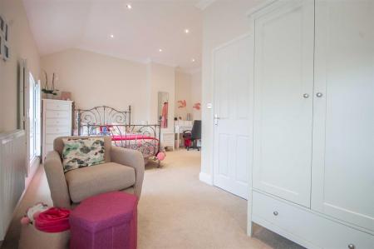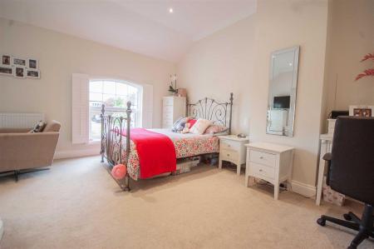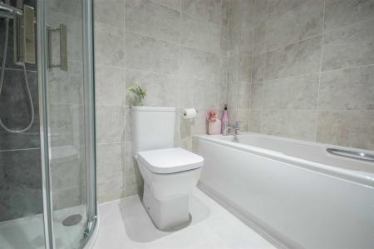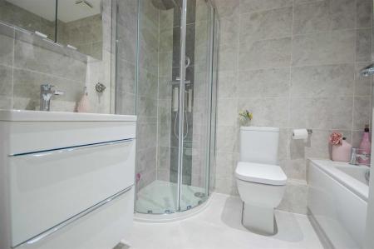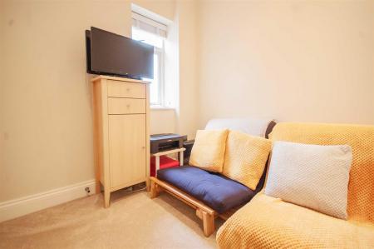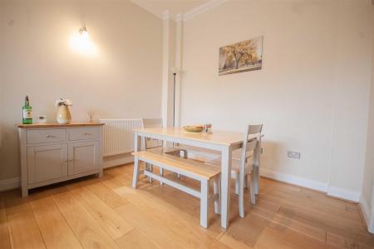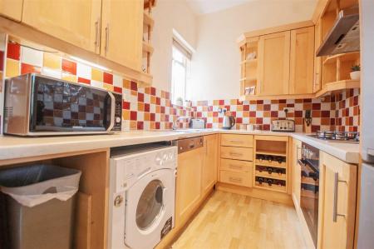- End Terraced Property
- Three Good Sized Bedrooms
- No Onward Chain
- En-Suite to Master Bedroom
- Garage & Parking
- Ideal for First Time Buyers or Investors
- Short Walk to City Centre & Station
- Spacious Lounge
- Immaculate Throughout
- Call to View!
3 Bedroom Semi-Detached House for sale in Chelmsford
Offered for sale with NO ONWARD CHAIN is this IMMACULATE & DECEPTIVELY SPACIOUS three bedroom property with EN-SUITE to master, modern family bathroom, IMPRESSIVE 22'9" LOUNGE DINER, garage & parking to rear, all within a SHORT WALK to Chelmsford city centre & mainline train station.
Ground Floor: - Entrance door to communal entrance, door to property entrance, open to lounge diner.
Lounge Diner: - 6.93m x 4.17m > 3.25m (22'9" x 13'8" > 10'8") - Double glazed window to front, door to kitchen, feature fireplace, two radiators, cupboard, wood flooring.
Kitchen: - 2.87m x 2.18m (9'5" x 7'2") - Double glazed window to rear, range of wall and base units, rolled edge work surfaces with stainless steel sink inset, integrated low level oven, gas hob with extractor over, dishwasher, washing machine, space for fridge freezer, part tiled walls.
First Floor: -
Landing: - Doors to bedroom one, bedroom two, bedroom three, family bathroom, cupboard, radiator.
Bedroom One: - 5.05m > 4.39m x 4.78m (16'7" > 14'5" x 15'8") - Two double glazed windows to side, door to en-suite, fitted wardrobes, two radiators.
En-Suite: - 1.80m x 1.22m (5'11" x 4') - Fully tiled shower cubicle, vanity hand wash basin, low level W/C, radiator, tiled walls and flooring.
Bedroom Two: - 5.92m > 3.05m x 4.34m (19'5" > 10' x 14'3") - Two double glazed windows to front, cupboard, two radiators.
Bedroom Three: - 2.21m x 2.16m (7'3" x 7'1") - Double glazed window to rear, radiator.
Family Bathroom: - 2.34m x 1.83m (7'8" x 6') - Panel bath with shower over, fully tiled shower cubicle, low level W/C, vanity hand wash basin, radiator, tiled walls and flooring.
Exterior: - Garage with parking to front, communal garden area.
Leasehold Information: - Years Remaining: 117 Approx.
Service Charge: £1400 Per annum.
Ground Rent: £25 Per annum.
Important information
Property Ref: 42829_32345721
Similar Properties
Downsway, Springfield, Chelmsford
3 Bedroom Link Detached House | Guide Price £350,000
Hamilton Piers of Springfield are pleased to offer for sale with NO ONWARD CHAIN this link detached three bedroom home t...
Willow Crescent, Hatfield Peverel, Chelmsford
2 Bedroom Bungalow | Offers in excess of £350,000
Offered for sale with NO ONWARD CHAIN and located in this sought-after turning is this semi detached bungalow that offer...
Violet Close, Springfield, Chelmsford
4 Bedroom Terraced House | £350,000
Boasting upto FOUR BEDROOMS is this EXTENDED & MUCH IMPROVED terraced home that offers a PLAY ROOM / STUDY (or fourth be...
Readers Court, Great Baddow, Chelmsford
3 Bedroom Terraced House | £360,000
Offered for sale with NO ONWARD CHAIN is this ***NEWLY RENOVATED HOME*** boasting three good sized bedrooms, spacious lo...
Trenchard Crescent, Springfield, Chelmsford
3 Bedroom Terraced House | £365,000
Boasting THREE DOUBLE BEDROOMS is this deceptively spacious and WELL PRESENTED terraced home with a spacious lounge, CON...
Eddy Downs, Nr Broomfield, Chelmsford
2 Bedroom Terraced House | Guide Price £365,000
Offered for sale is this IMMACULATELY PRESENTED property boasting TWO DOUBLE BEDROOMS, entrance hall, CLOAKROOM, lounge...
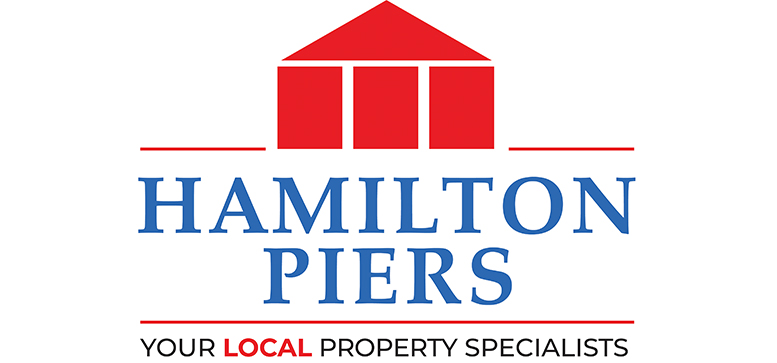
Hamilton Piers (Chelmsford)
4 Torquay Road, Springfield, Chelmsford, Essex, CM1 6NF
How much is your home worth?
Use our short form to request a valuation of your property.
Request a Valuation
