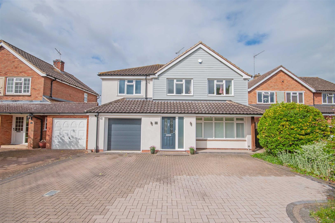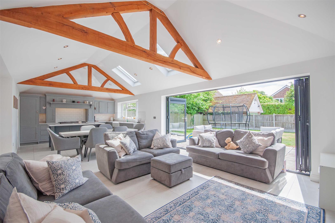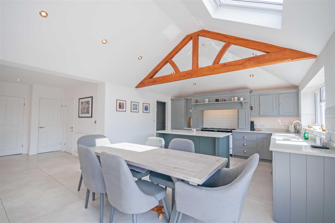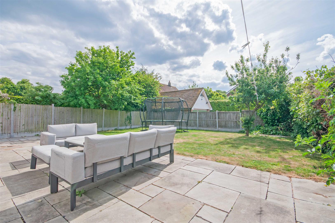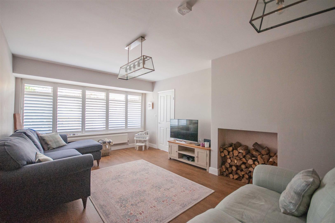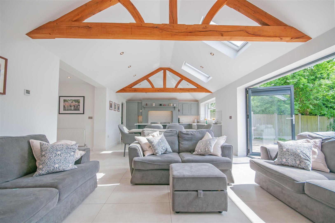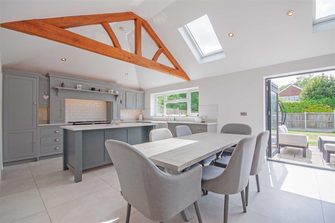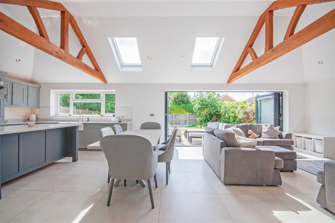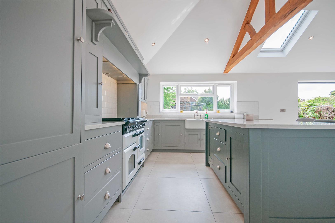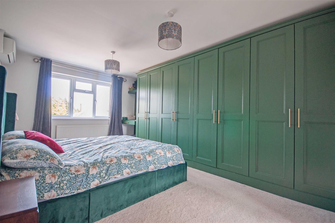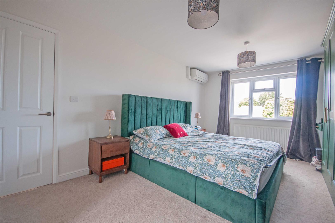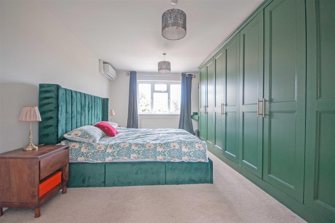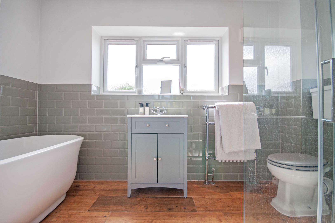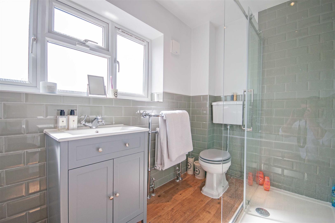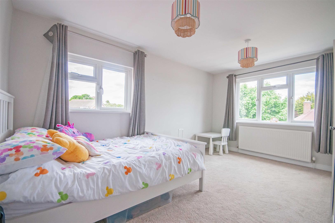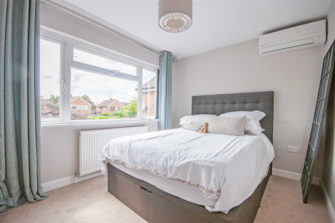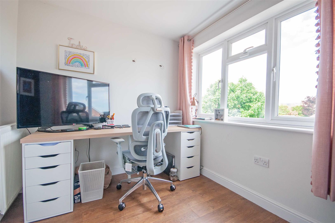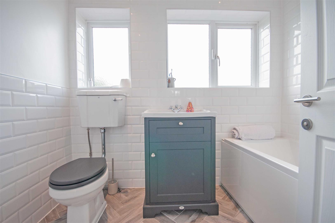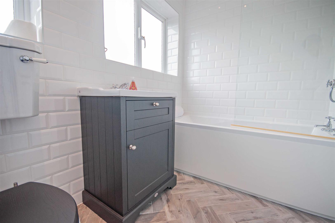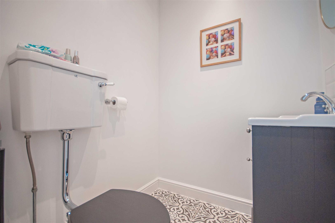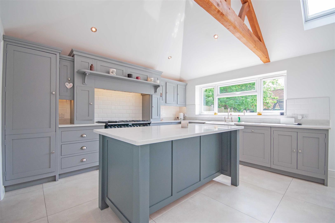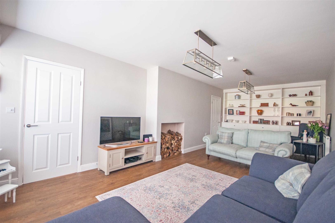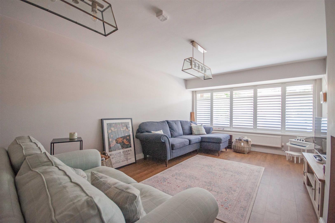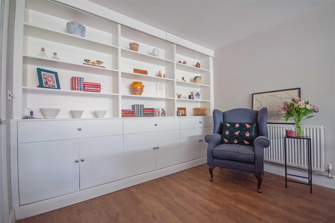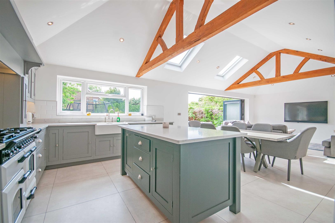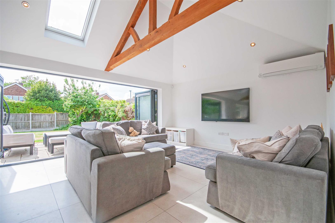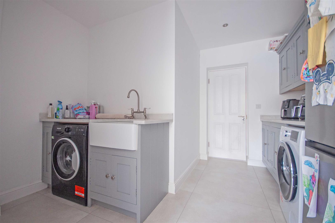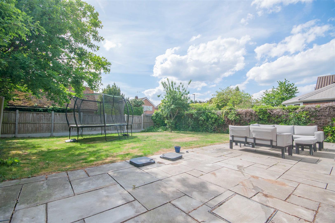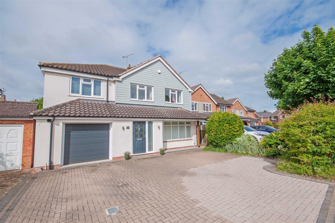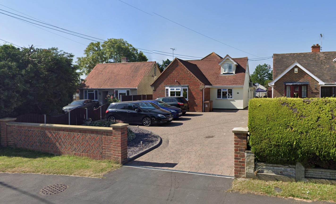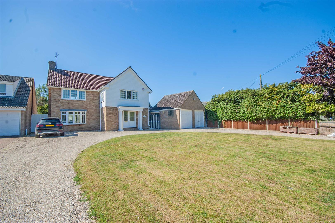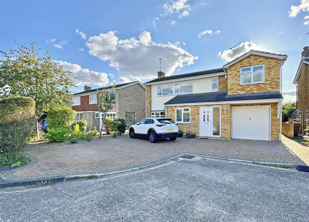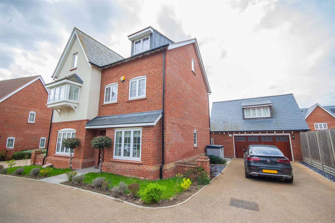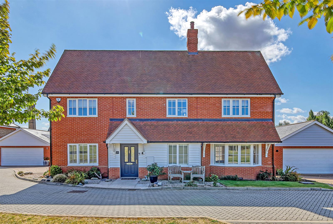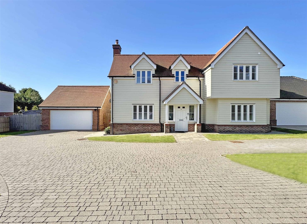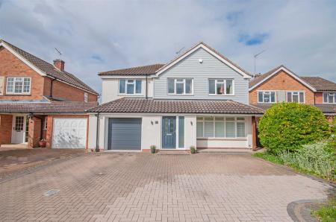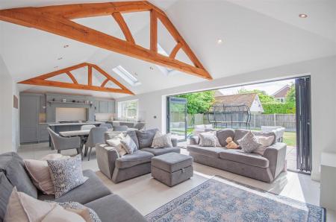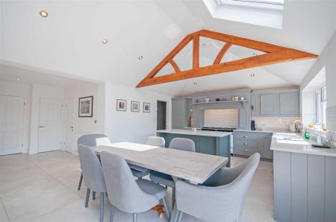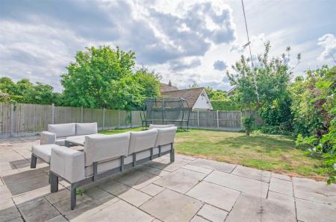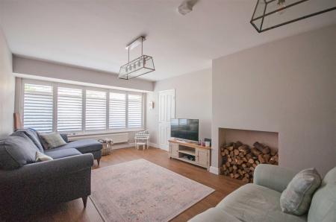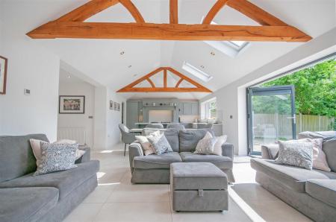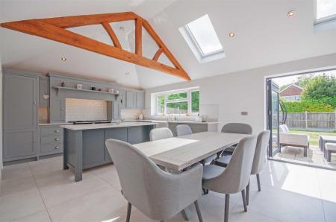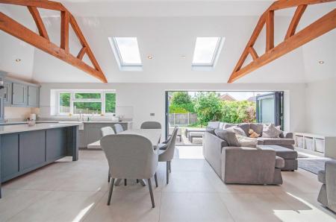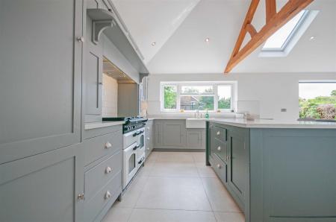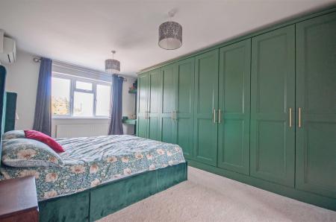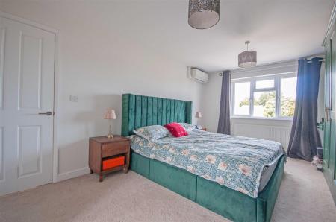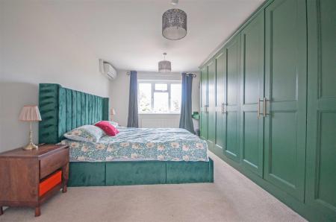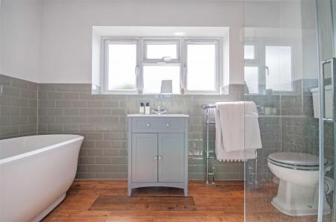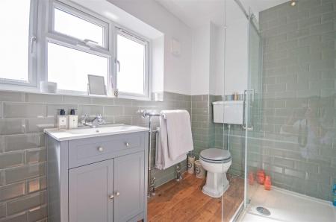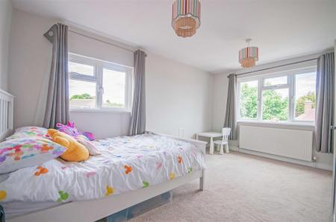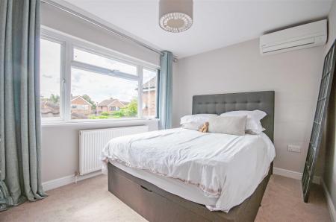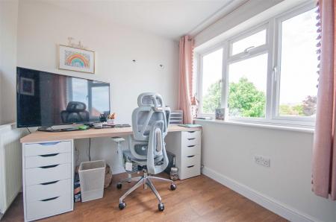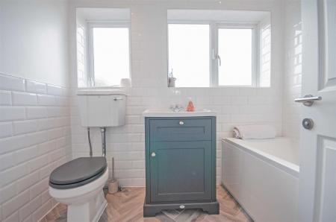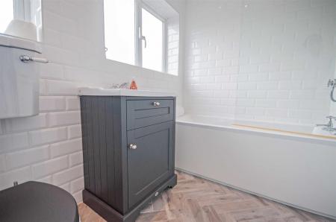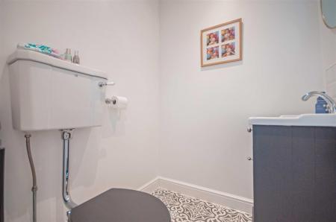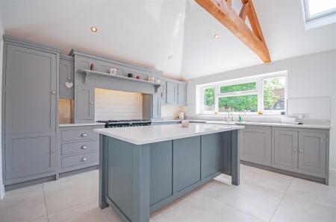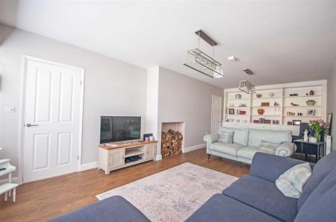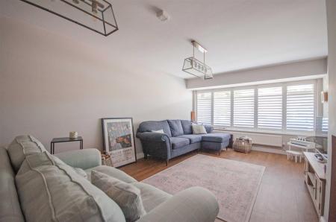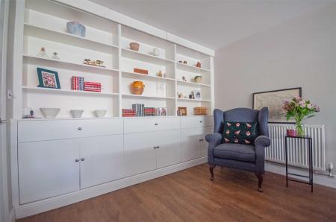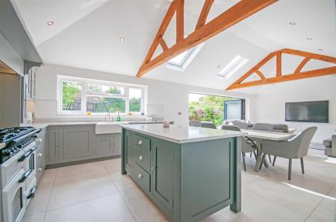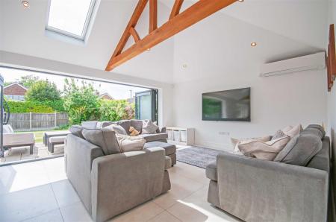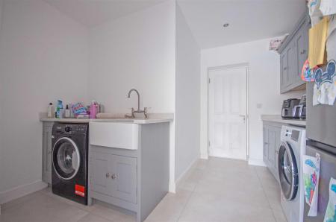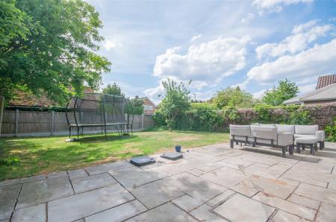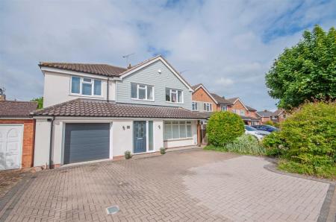- Extended Detached Home
- Four Good Sized Bedrooms
- En-Suite to Master Bedroom
- Immaculately Presented Throughout
- Impressive 31'6" Open Plan Living Area with Beautiful Kitchen
- Spacious 25'2" Lounge/Family Room
- Air Conditioning & Under Floor Heating
- Private Rear Garden
- Integral Garage & Driveway Parking
- Highly Regarded Cul-De-Sac Location
4 Bedroom Detached House for sale in Chelmsford
Boasting a BEAUTIFUL 31' OPEN PLAN LIVING AREA with an adjoining, simply STUNNING KITCHEN and dining area and an IMPRESSIVE SIZED 25' LOUNGE / FAMILY ROOM is this absolutely immaculate, EXTENDED detached family home - perfectly located in one of Old Springfield's highest regarded roads! The property has been RENOVATED THROUGHOUT with no expense spared, further offering four great-sized bedrooms with EN-SUITE to the master, UTILITY ROOM, modern family bathroom, ample driveway parking, garage with electric roller door and a private rear garden. Contact Hamilton Piers to view!
As mentioned, this home is ideally located on Torrington close, a very quiet cul-de-sac - and one of Old Springfield's highest regarded turnings (previously voted as "best kept street".
IDEALLY LOCATED within a short walk to to local highly regarded schooling (primary and secondary), shops/local amenities and Chelmsford City Centre & it's mainline train station.
For sale with a COMPLETE ONWARDS CHAIN.
Viewings are highly recommended to appreciate the immaculate finish and true size of this home. Contact Hamilton Piers' Old Springfield office.
Ground Floor: -
Entrance Hall: - Composite entrance door to front, doors to lounge, open plan living area, radiator, Amtico flooring, stairs to first floor.
Lounge / Family Room: - 7.67m x 3.66m > 3.20m (25'2" x 12' > 10'6") - Double glazed window to front, door to open plan living area, radiator, Amtico flooring.
Open Plan Living Area: - 9.60m x 7.72m > 4.22m (31'6" x 25'4" > 13'10") - Comprising of a kitchen, dining and lounge/living area, two Velux windows, double glazed window and bi-folding doors to rear, air conditioning unit, underfloor heating, radiator, doors to utility room, cloakroom, tiled flooring.
Kitchen Area: - Range of wall and base units, square edge quartz work surfaces with butler sink inset, island, integrated fridge freezer, dishwasher, space for rangemaster cooker, part tiled walls.
Utility Room: - 3.35m > 1.75m x 3.30m (11' > 5'9" x 10'10") - Door to garage, range of wall and base units, square edge quartz work surfaces with butler sink inset, space for fridge freezer, washing machine, tumble dryer, tiled flooring.
Cloakroom: - Low level W/C, vanity hand wash basin, tiled flooring.
First Floor: -
Landing: - Doors to bedroom one, bedroom two, bedroom three, bedroom four, family bathroom, airing cupboard, loft access.
Bedroom One: - 5.05m x 3.30m (16'7" x 10'10") - Double glazed window to front, door to en-suite, fitted wardrobes, air conditioning, radiator.
En-Suite: - 3.33m x 1.68m (10'11" x 5'6") - Obscure double glazed window to rear, fully tiled double shower cubicle, free standing bath with shower mixer tap, low level W/C, vanity hand wash basin, radiator, part tiled walls, tiled flooring.
Bedroom Two: - 4.52m x 3.94m > 3.18m (14'10" x 12'11" > 10'5") - Dual aspect double glazed windows to front and side, radiator.
Bedroom Three: - 3.94m > 3.51m x 2.62m (12'11" > 11'6" x 8'7") - Double glazed window to rear, radiator.
Bedroom Four: - 2.69m x 2.29m (8'10" x 7'6") - Double glazed window to front radiator, wood effect flooring.
Family Bathroom: - 2.39m x 1.68m (7'10" x 5'6") - Obscure double glazed window to rear, panel bath with shower over, low level W/C, vanity hand wash basin, part tiled walls, tiled flooring.
Exterior: -
Garage: - 5.08m x 3.40m (16'8" x 11'2") - Electric roller door, boiler to wall, lighting connected.
Frontage: - Driveway parking for 4 cars.
Rear Garden: - Paved patio to immediate rear, gated side access, mature shrubs to border, rest laid to lawn.
Property Ref: 42829_33916273
Similar Properties
Jubilee Avenue, Broomfield, Chelmsford
5 Bedroom Detached House | Offers Over £850,000
Boasting a detached SELF CONTAINED ANNEX within the SUBSTANTIAL 114' REAR GARDEN and upto SIX DOUBLE BEDROOMS with FOUR...
Maldon Road, Hatfield Peverel, Chelmsford
5 Bedroom Detached House | £825,000
Offered for sale with NO ONWARD CHAIN is this EXTENDED and very spacious detached family home, boasting a LARGE, UNOVERL...
Humber Road, Springfield, Chelmsford
5 Bedroom Detached House | Guide Price £825,000
Boasting an UNOVERLOOKED 80FT GARDEN, a spacious 20' RECENTLY-REFITTED KITCHEN, plus an IMPRESSIVE FOUR RECEPTION ROOMS...
Condor Gate, Channels Development, Chelmsford
5 Bedroom Detached House | Guide Price £875,000
Boasting a DOUBLE GARAGE with a self contained ANNEX/STUDIO APARTMENT above, plus FIVE DOUBLE BEDROOMS, TWO EN SUITES an...
Ridley Green, Hartford End, Chelmsford
4 Bedroom Detached House | Guide Price £900,000
Prestige Homes by Hamilton Piers are delighted to offer for sale this IMMACULATELY PRESENTED four double bedroom detache...
Rosina Place, Wickham Bishops, Witham
5 Bedroom Detached House | Guide Price £1,150,000
Prestige Homes by Hamilton Piers are delighted to introduce for sale this FIVE DOUBLE bedroom detached property, CONSTRU...
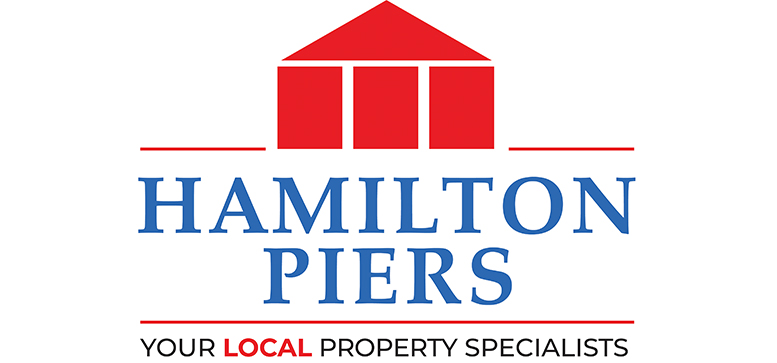
Hamilton Piers - Chelmsford (Chelmsford)
4 Torquay Road, Springfield, Chelmsford, Essex, CM1 6NF
How much is your home worth?
Use our short form to request a valuation of your property.
Request a Valuation
