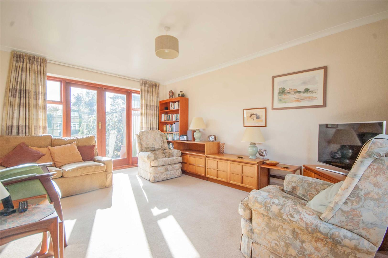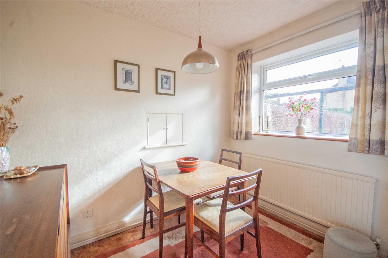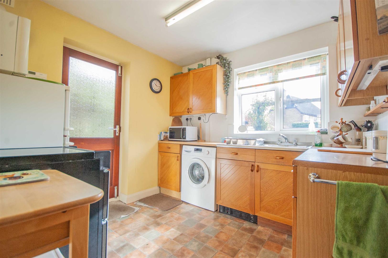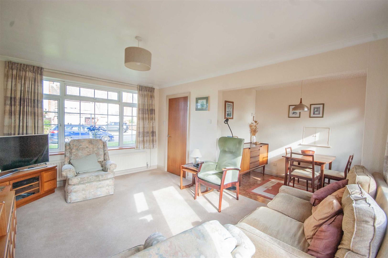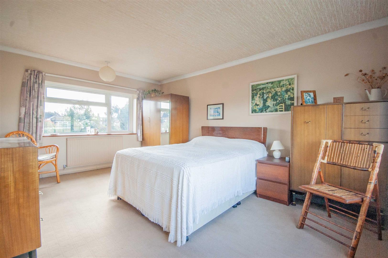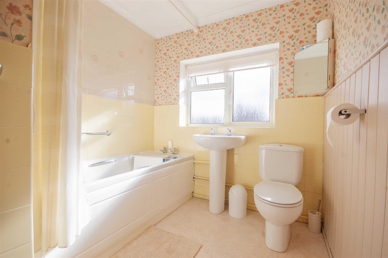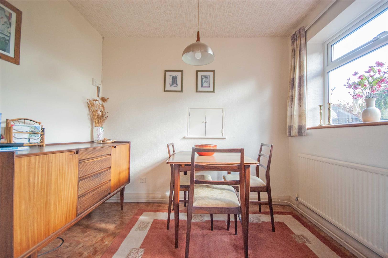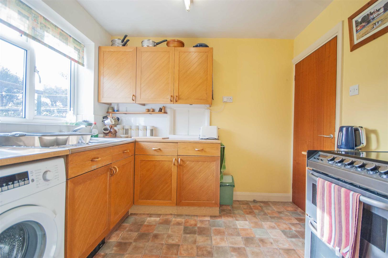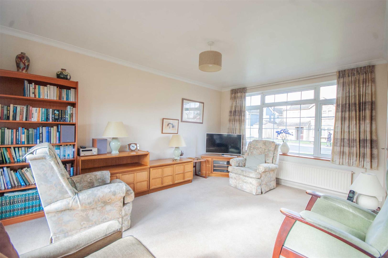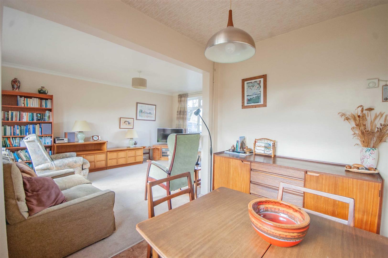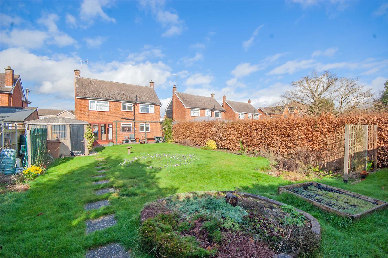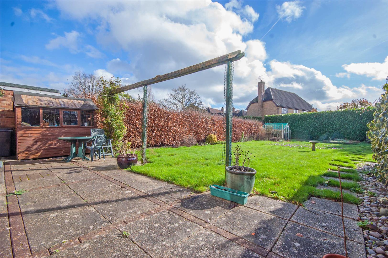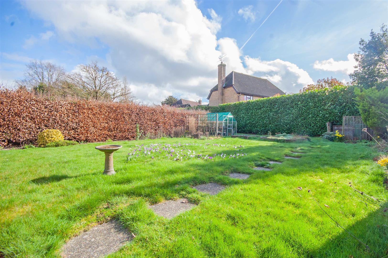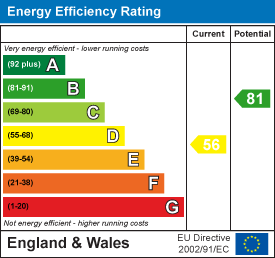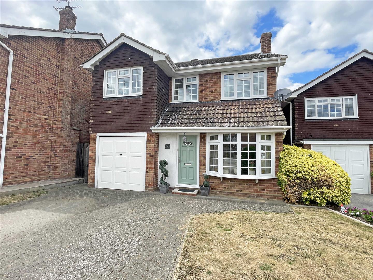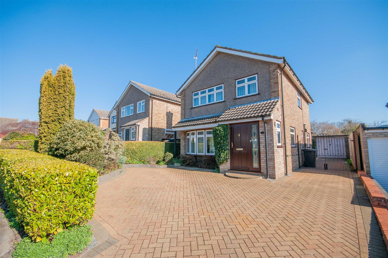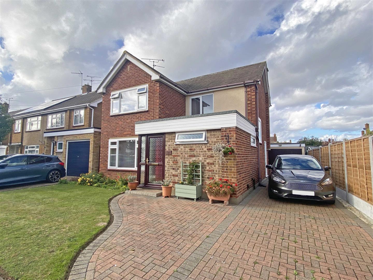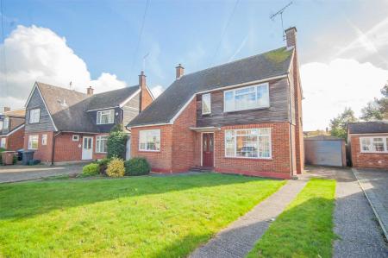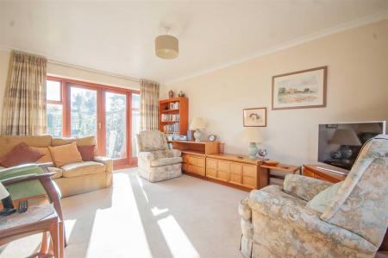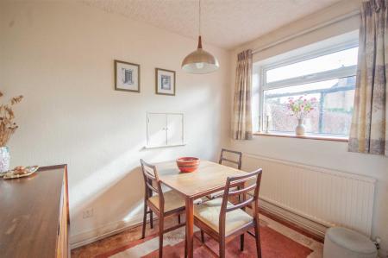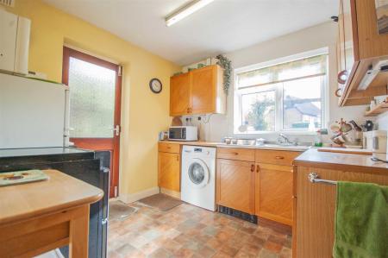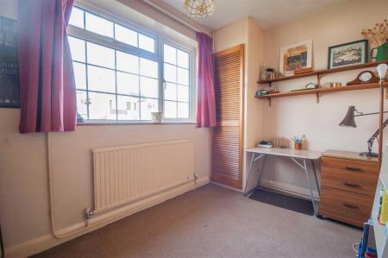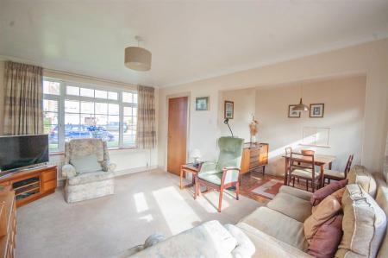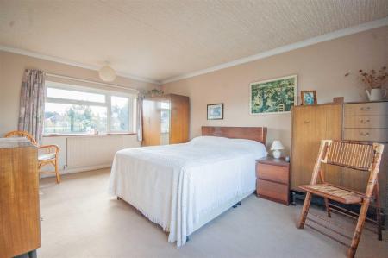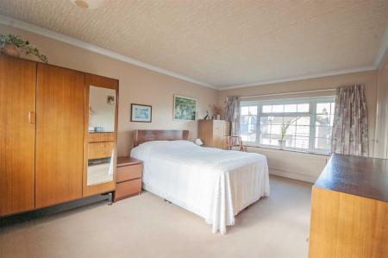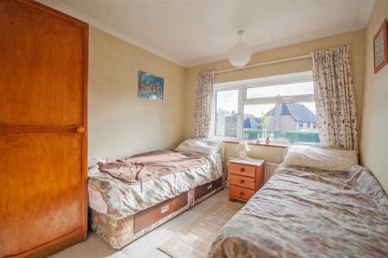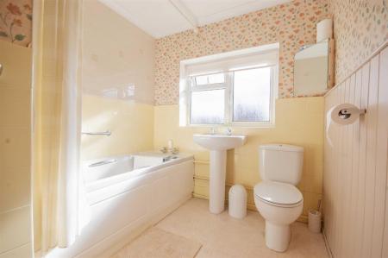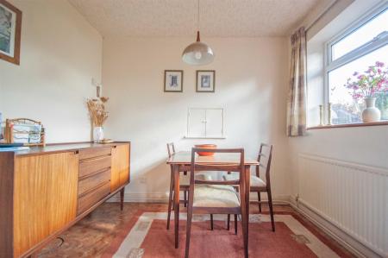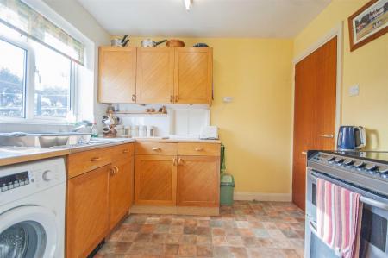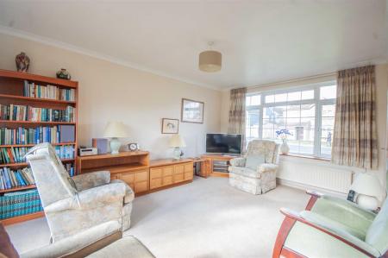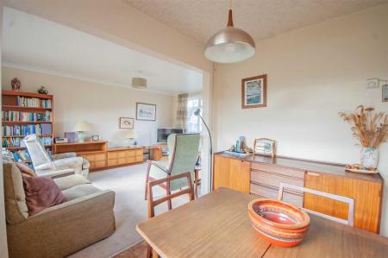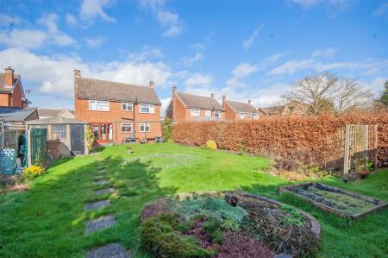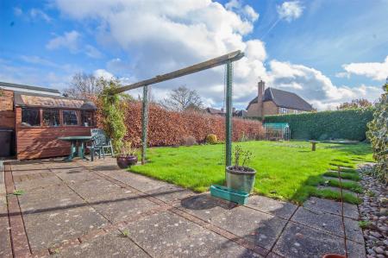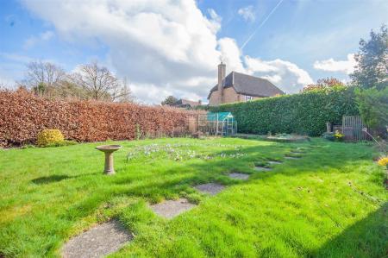- Detached Family Home
- Three Double Bedrooms*
- No Onward Chain
- Spacious Lounge Diner
- Potential to Extend STP & Create Additional Bedroom to First Floor*
- Re-Fitted Family Bathroom
- Detached Garage & Driveway Parking
- Private 80' Rear Garden
- Walking Distance to City Centre & Station
- Short Walk to Local Schools & Shops
3 Bedroom Detached House for sale in Chelmsford
Boasting a PRIVATE 80' REAR GARDEN and upto THREE DOUBLE BEDROOMS, with excellent potential to create an additional bedroom* or extend, stp, is this detached family home, for sale with NO ONWARD CHAIN. Perfectly located in this highly desired road in the heart of Old Springfield - within a short walk to shops, schools & Chelmsford's City Centre. With entrance hall, spacious lounge diner, fitted kitchen, STUDY/ground-floor bedroom, two additional double bedrooms and refitted family bathroom, plus GARAGE & DRIVEWAY PARKING for 3 cars. Contact Hamilton Piers's Springfield branch to view today!
Unusually for this estate, this property is of the very original 1960's layout and has not yet had an additional bedroom added to the first-floor. To clarify, located off the landing is a storage cupboard/walk in wardrobe which almsot all other homes on this estate have converted into the third first-floor bedroom, in most cases by simply installing a full-height dormer window to the front aspect. Other homes have also had front, rear and side extensions, and there is great potential to utilise this room with most extension plans (all subject to relevant permissions).
As mentioned, the property is located ideally for families requiring access to highly regarded schooling and/or commuters, with Chelmsford's city centre and mainline train station within either walking distance (along the bunny walks/River Chelmer) or a very short bus ride - with a bus stop a stone's throw away that offers direct services to the above within a few minutes. The property is also a stone's throw from local shops, amenities and parks.
Contact Hamilton Piers - Old Springfield's leading agent - to view.
Ground Floor: -
Entrance Hall: - Entrance door to front, doors to lounge diner, kitchen, study/play room/bedroom three, cupboard, stairs to first floor, cupboard, parquet flooring.
Lounge Diner: - 5.41m > 3.33m x 4.62m (17'9" > 10'11" x 15'2") - Dual aspect double glazed windows to front and rear, french doors to rear, radiator.
Kitchen: - 2.74m x 2.72m (9' x 8'11") - Double glazed window to rear, door to side, range of wall and base units, rolled edge work surfaces with stainless steel sink inset, space for fridge freezer, cooker, washing machine, part tiled walls, boiler to wall.
Study / Bedroom Three: - 3.00m x 2.13m (9'10" x 7') - Double glazed window to front, radiator, cupboard.
First Floor: -
Landing: - Double glazed window to side half landing, double glazed window to front, doors to bedroom one, bedroom two, family bathroom, cupboard/walk in wardrobe, airing cupboard.
Bedroom One: - 4.65m x 3.33m (15'3" x 10'11") - Dual aspect double glazed window to front and rear, two radiators.
Bedroom Two: - 2.69m x 2.64m (8'10" x 8'8") - Double glazed window to rear, radiator.
Cupboard / Walk In Wardrobe / Bedroom Potential*: - 3.15m x 2.18m max (10'4" x 7'2" max) - Currently used as a storage cupboard - Excellent potential to follow suit of many other properties on the estate and convert this into a bedroom - would be subject to creating a dormer style window to front, subject to relevant permissions.
Family Bathroom: - 2.69m x 2.06m (8'10" x 6'9") - Obscure double glazed window to rear, panel bath with shower over, pedestal hand wash basin, low level W/C, loft access, part tiled walls, radiator.
Exterior: -
Rear Garden: - Paved patio to immediate rear, gated side access either side of property, door to garage, door to shed, greenhouse, mature shrubs and trees to border, rest laid to lawn, approx 80'.
Front Garden, Garage & Parking: - Detached garage with up and over door with driveway for 2/3 cars to front, mature shrubs to border, rest laid to lawn.
Property Ref: 42829_32937961
Similar Properties
William Porter Close, Beaulieu Heath, Chelmsford
4 Bedroom Semi-Detached House | Guide Price £525,000
EXTENDED and immaculately presented is this FOUR DOUBLE BEDROOM semi-detached property with an EN-SUITE to master, an IM...
The Green, Hatfield Peverel, Chelmsford
4 Bedroom Detached House | Offers in excess of £525,000
Being sold with NO ONWARD CHAIN is this spacious, detached home with great flexible living space, with up to FIVE BEDROO...
Honey Close, Great Baddow, Chelmsford
4 Bedroom Detached House | Guide Price £525,000
Offering FOUR DOUBLE BEDROOMS is this DETACHED family home, ideally located in this quiet CUL-DE-SAC. With an entrance h...
Chichester Drive, Old Springfield / Nr City Centre, Chelmsford
3 Bedroom Detached House | £530,000
Being sold with NO ONWARD CHAIN is this EXTENDED detached family home, boasting an UN-OVERLOOKED 95' REAR GARDEN, situat...
Palmers Croft, Chelmer Village, Chelmsford
4 Bedroom Detached House | Guide Price £535,000
Being sold with a COMPLETE ONWARD CHAIN and boasting FOUR GOOD-SIZED BEDROOMS is this well presented detached family hom...
Paignton Avenue, Springfield, Chelmsford
3 Bedroom Detached House | Guide Price £535,000
An EXTENDED detached family home boasting an IMPRESSIVE 22' LOUNGE and a FAMILY/DINING ROOM, plus utility room & cloakro...
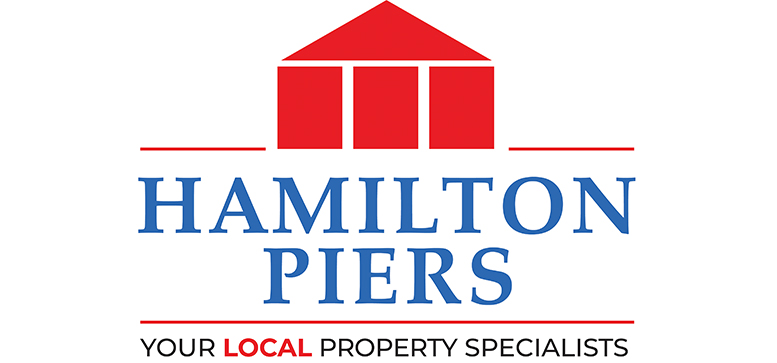
Hamilton Piers - Chelmsford (Chelmsford)
4 Torquay Road, Springfield, Chelmsford, Essex, CM1 6NF
How much is your home worth?
Use our short form to request a valuation of your property.
Request a Valuation

