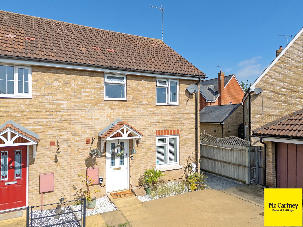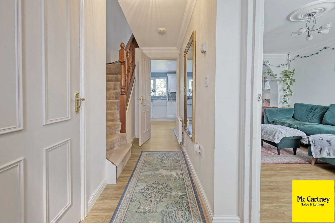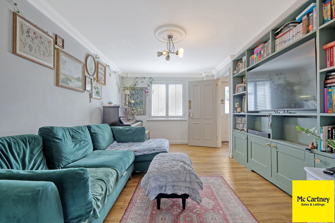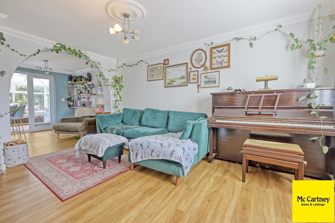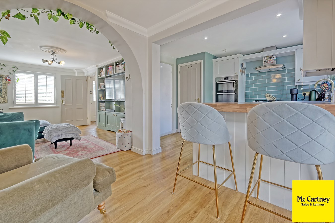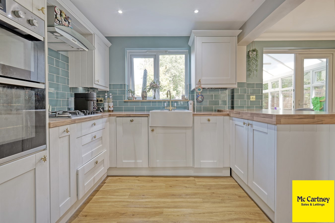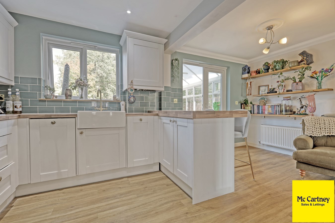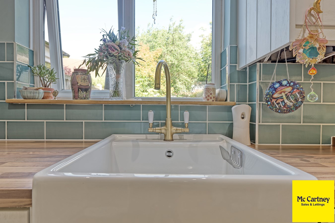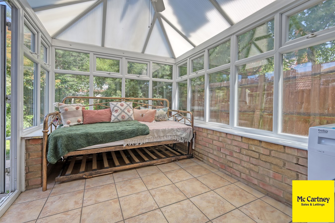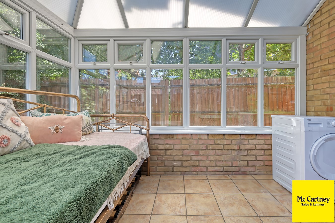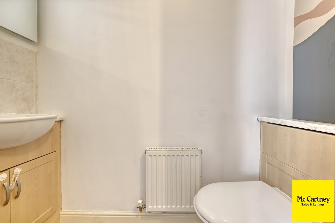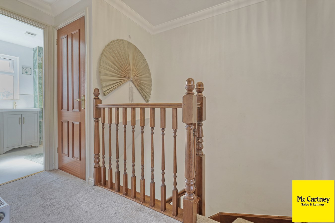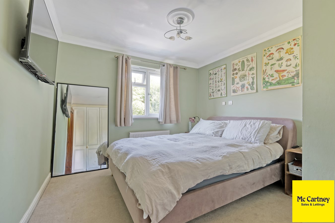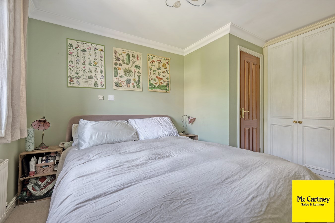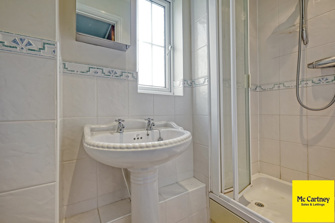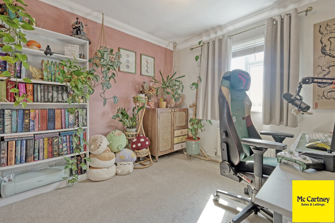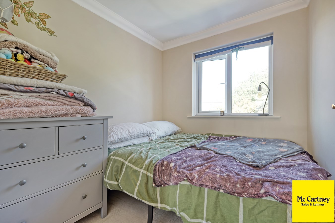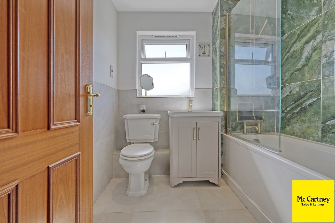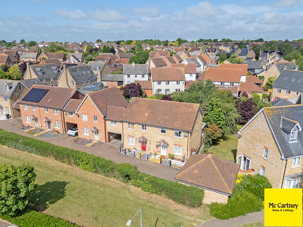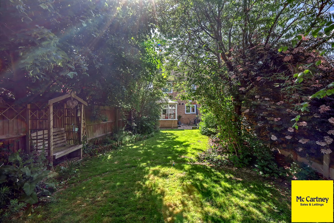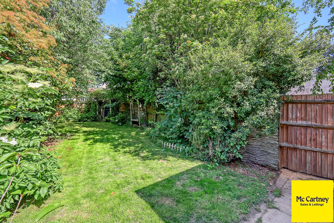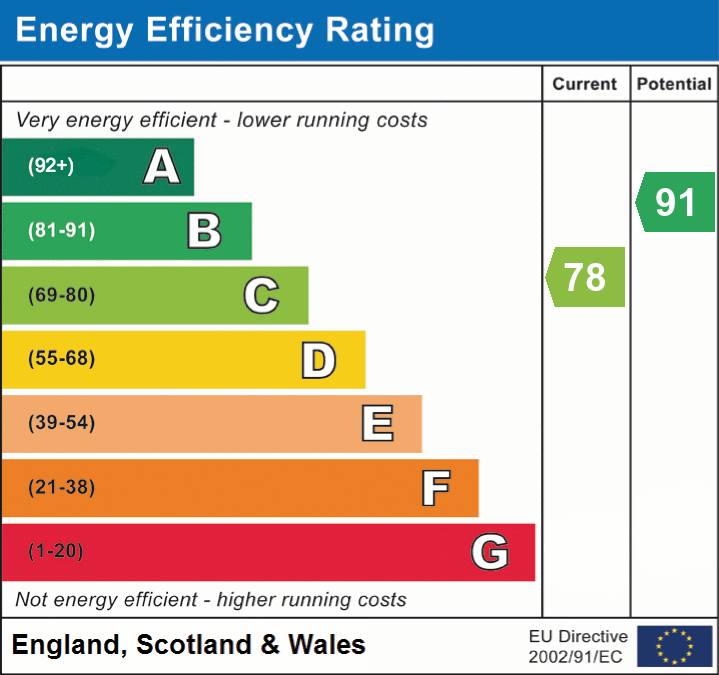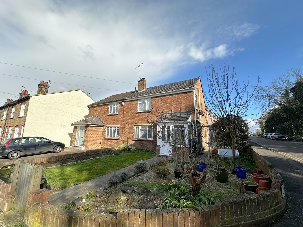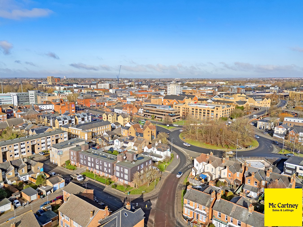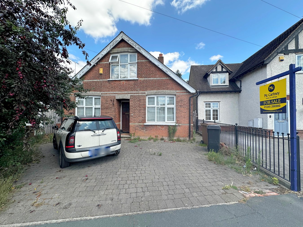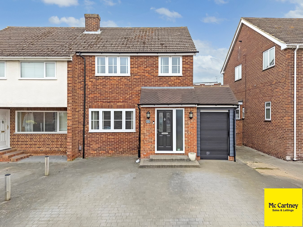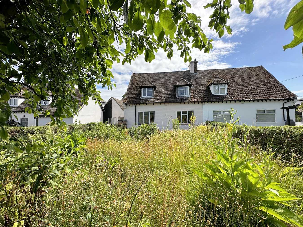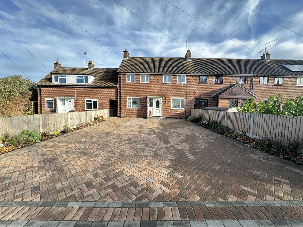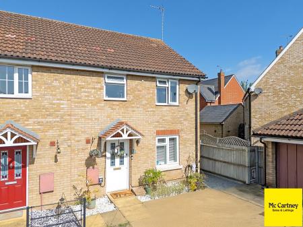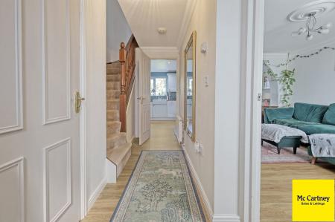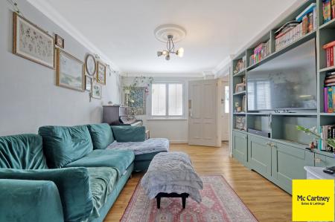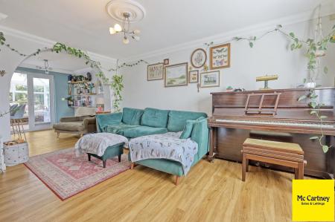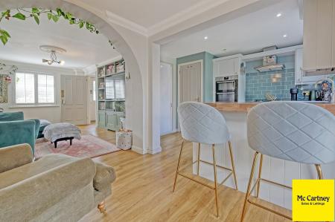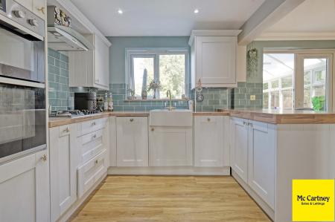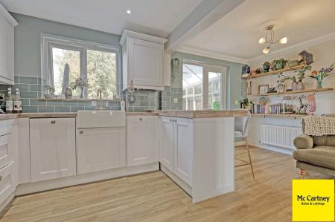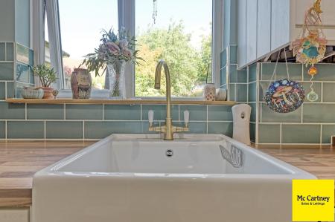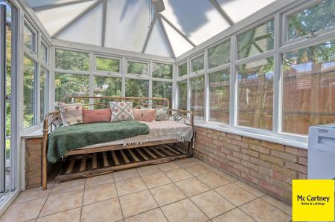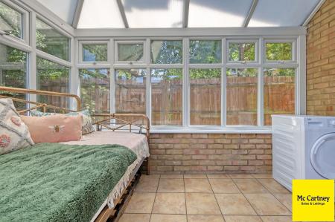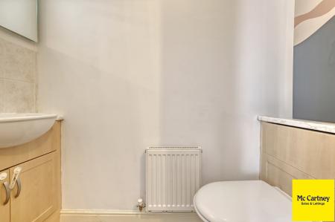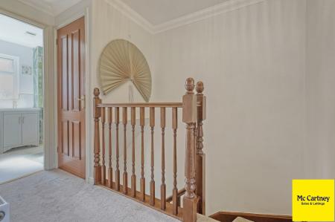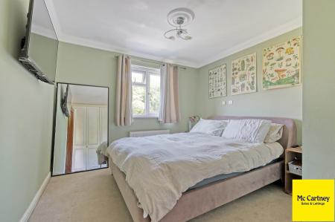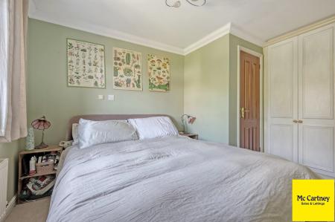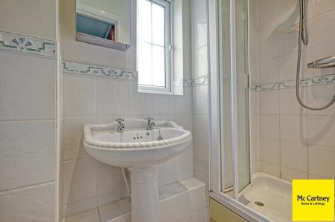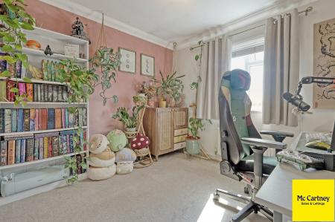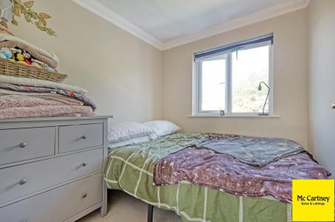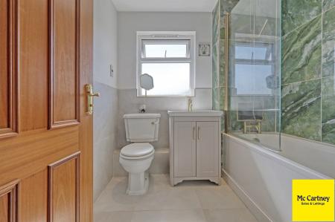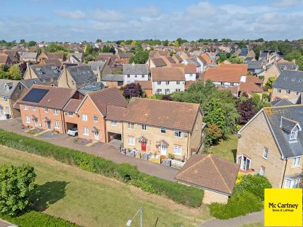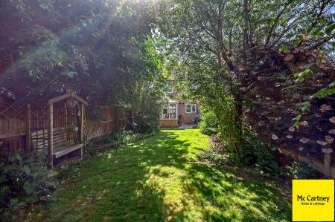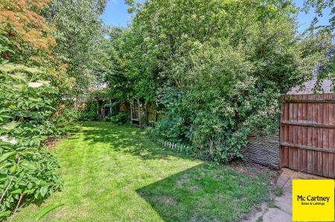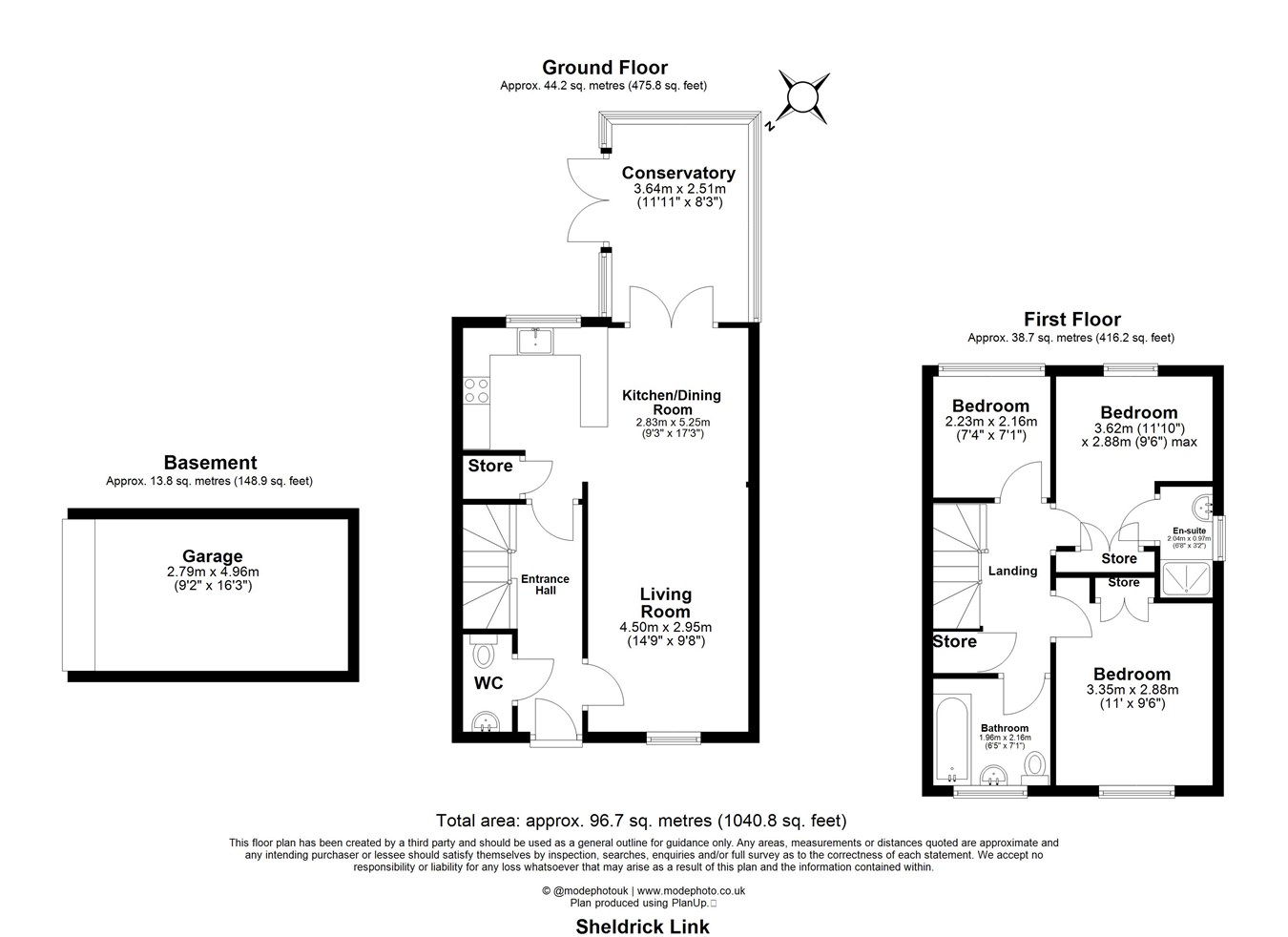- Beautifully presented 3-bedroom semi-detached family home
- Spacious open-plan living room, kitchen/diner & conservatory
- Private landscaped rear garden & detached garage
- Close to Chelmsford Station & future Beaulieu Park Station (opening 2026)
- Excellent local schools including Chancellor Park Primary (Outstanding)
- Short walk to Chancellor Park, green spaces & local amenities
3 Bedroom End of Terrace House for sale in Chelmsford
GUIDE PRICE £450,000 - £470,000
Sheldrick Link – Immaculate 3-Bedroom Semi-Detached Family Home with Garage & Private Garden
McCartney Sales & Lettings are proud to present to the market this beautifully presented three-bedroom semi-detached family home, perfectly positioned in the highly sought-after residential area of Sheldrick Link. Offering well-proportioned accommodation throughout and an exceptional level of finish, this charming home is ideal for families, professionals, and downsizers alike.
Boasting a private landscaped rear garden, a detached garage, and a stunning open-plan living space, this property truly is a must-see.
Total Area: Approx. 96.7 sq. metres (1,040.8 sq. feet)
Accommodation Comprises:
Ground Floor
Entrance Hall
Welcoming entrance with stairs rising to the first floor, convenient under-stairs storage, and access to ground floor WC.
Cloakroom / WC
Fitted with low-level WC and wash hand basin, perfect for guest use.
Living Room
4.50m x 2.95m (14'9" x 9'8")
Bright and stylish main reception area with bespoke fitted shelving and entertainment unit, window to the front aspect, and a charming open archway flowing into the kitchen/dining area.
Kitchen / Dining Room
2.83m x 5.25m (9'3" x 17'3")
Beautifully appointed with a contemporary range of shaker-style cabinetry, integrated appliances, and wood-effect worktops. The breakfast bar provides a sociable space for informal dining. Finished with stunning teal metro-tiled splashbacks and wood flooring, with French doors leading into:
Conservatory
3.64m x 2.51m (11'11" x 8'3")
A tranquil space currently utilised as a sitting/day room, with wrap-around windows and access to the private rear garden.
Store
Useful internal store cupboard adjacent to the kitchen.
First Floor
Landing
Spacious landing with built-in airing/storage cupboard.
Bedroom One (Primary)
3.62m x 2.88m (11'10" x 9'6") max
Generous double bedroom with fitted wardrobes and access to:
En-Suite Shower Room
2.00m x 0.87m (6'7" x 2'10")
Modern suite comprising shower cubicle, wash hand basin, and WC.
Bedroom Two
3.35m x 2.88m (11' x 9'6")
Another well-proportioned double bedroom overlooking the rear garden.
Bedroom Three
2.23m x 2.16m (7'4" x 7'1")
Perfect as a guest bedroom, nursery, or home office.
Family Bathroom
1.96m x 1.66m (6'5" x 5'5")
Tastefully appointed with bath, overhead shower, WC, and wash hand basin.
Additional Storage
Two additional storage cupboards are conveniently located on the landing.
Detached Garage
2.79m x 4.96m (9'2" x 16'3")
Located within a separate block, ideal for secure parking or additional storage.
Exterior
Front
Attractive low-maintenance frontage with paved path, decorative gravel borders, and space for potted plants.
Rear Garden
The rear garden is a true highlight of the property—wonderfully private and well-established with mature planting, lawned areas, and a paved patio perfect for outdoor entertaining. A charming seating arbour provides a shaded retreat.
Local Amenities & Lifestyle
Outstanding Schools Nearby:
• Chancellor Park Primary School – 0.2 miles – Ofsted: Outstanding
• Barnes Farm Primary School – 0.4 miles – Ofsted: Good
• The Boswells School (Secondary) – 1.3 miles – Ofsted: Good
• The Beaulieu Park School (All-through) – 1.6 miles – Ofsted: Outstanding
• Chelmsford County High School for Girls – 2.1 miles – Ofsted: Outstanding
• King Edward VI Grammar School – 2.2 miles – Ofsted: Outstanding
Green Spaces & Recreation:
• Chancellor Park – 0.2 miles – A Green Flag Award-winning park featuring football pitches, floodlit multi-use courts, tennis courts, a bowling green, and a sports pavilion. Ideal for sports enthusiasts and family outings.
• Central Park – 2.5 miles – Expansive park featuring riverside walks, play areas, tennis courts, and a café.
• Hylands Park – 4 miles – 574 acres of historic parkland with formal gardens and adventure playground.
• Oaklands Park – 3 miles – 12-acre park home to the Chelmsford Museum and Essex Regiment Museum.
• Chelmer Valley Riverside – 2 miles – 17.6-hectare nature reserve along the River Chelmer, ideal for walking and wildlife spotting.
• Galleywood Common – 5 miles – 44.6-hectare Local Nature Reserve with diverse habitats including heathland and woodland.
Transport Links:
• Chelmsford Railway Station – 2.1 miles – Direct services to London Liverpool Street in approximately 35 minutes.
• Chelmer Valley Park and Ride – 3 miles – Convenient access to Chelmsford city centre.
• Sandon Park and Ride – 3.5 miles – Additional park and ride facility serving the city.
• Beaulieu Park Railway Station – Opening Early 2026 – A new £160 million station under construction, set to be the first addition to the Great Eastern Main Line in over 100 years. It will offer 40-minute connections to London Liverpool Street and additional routes to other towns and cities in eastern England. The station will feature three platforms, step-free access, ticketing facilities, and storage for 500 bikes.
Key Features:
Three Bedrooms
Primary Bedroom with En-Suite
Modern Kitchen/Dining Room with Breakfast Bar
Spacious Living Room
Conservatory Overlooking Garden
Ground Floor WC
Detached Garage
Beautifully Landscaped Rear Garden
Quiet Cul-de-Sac Location
Excellent Access to Local Schools, Parks & Amenities
Location:
Sheldrick Link is ideally situated within a quiet, family-friendly development with excellent transport links to the city centre and beyond. Nearby amenities include local shops, supermarkets, reputable schools, and recreational facilities.
Viewing Highly Recommended
This stunning property is presented in turnkey condition and offers a wonderful opportunity to secure a stylish and spacious home in this ever-popular location. Early viewing is highly recommended to avoid disappointment.
AGENTS NOTES: Anti-Money Laundering (AML) Requirements and Administration Fee
In accordance with legal obligations under the Money Laundering, Terrorist Financing and Transfer of Funds (Information on the Payer) Regulations 2017, all Estate Agents are required to carry out Anti-Money Laundering (AML) checks on all purchasers.
Should your offer on one of our properties be accepted and you proceed with the purchase, we are required to verify your identity as part of these AML checks. To cover the cost of this process, an administration fee of £30 (including VAT) per person is payable. Please note that this fee is non-refundable.
Important Information
- This is a Freehold property.
Property Ref: 725927_29123177
Similar Properties
Upper Bridge Road, Chelmsford, CM2
3 Bedroom Semi-Detached House | Guide Price £450,000
Three-Bedroom Semi-Detached Home on a Generous Corner PlotNestled on a spacious corner plot in the highly sought-after C...
3 Bedroom Semi-Detached House | Offers in excess of £450,000
Stunning Fully Renovated Three-Bedroom Home in Sought-After Old MoulshamNo Onward Chain Extensive High-Quality Refurbish...
2 Bedroom Detached House | Guide Price £450,000
A detached chalet bungalow located in the sought-after area of Old Moulsham, Chelmsford.This home offers spacious and ve...
Whitethorn Gardens, Chelmsford, CM2
3 Bedroom Semi-Detached House | Guide Price £475,000
Stunning Extended 3-Bedroom Semi-Detached Home in the Heart of Moulsham LodgeWelcome to this beautifully presented three...
Moreton Bridge, Moreton, Ongar, CM5
3 Bedroom Semi-Detached Bungalow | Guide Price £475,000
For Sale: Moreton Bridge, Moreton, Ongar, Essex, CM5Chalet-Style Bungalow Large Plot Enormous Potential Sought-After Vil...
Dakyn Drive, Stock, Ingatestone, CM4
3 Bedroom Terraced House | Guide Price £485,000
Spacious and Extended 3-Bedroom Family Home in Desirable Stock VillageNew to the market, this substantial three-bedroom...
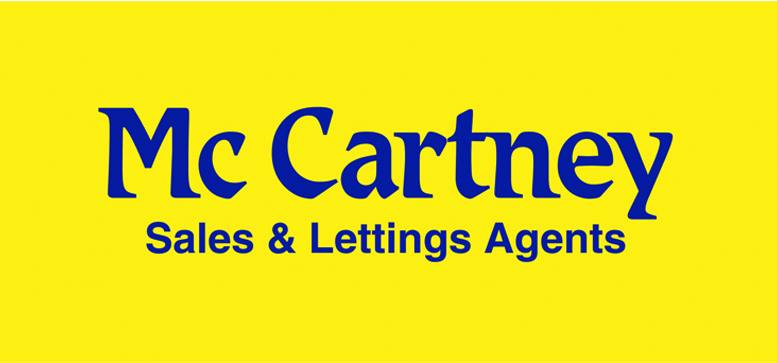
McCartney Estate Agents (Chelmsford)
74 Moulsham Street, Chelmsford, Essex, CM2 0JA
How much is your home worth?
Use our short form to request a valuation of your property.
Request a Valuation
