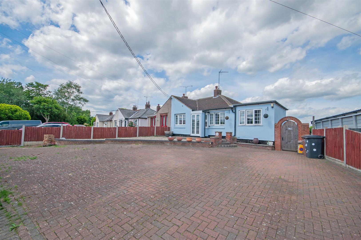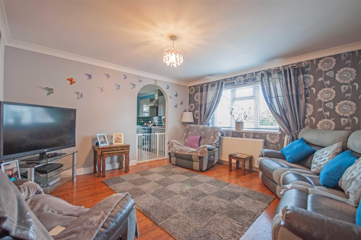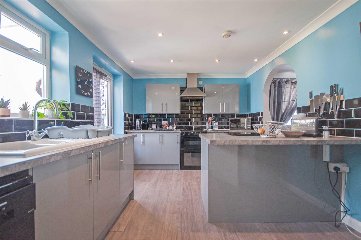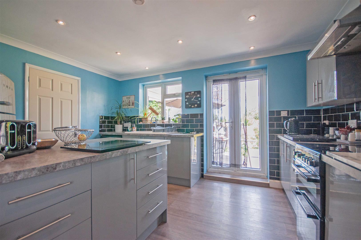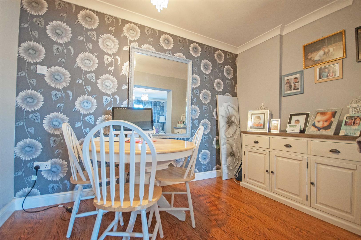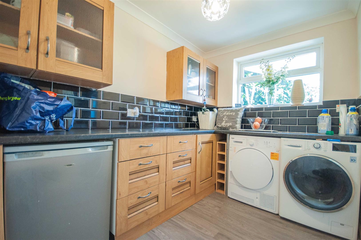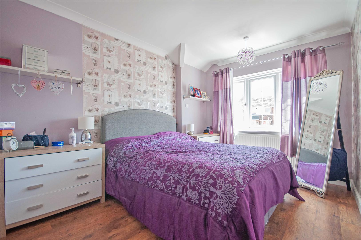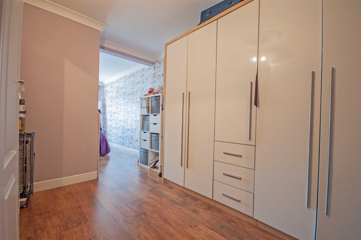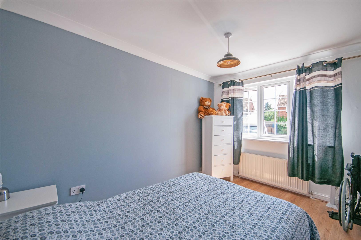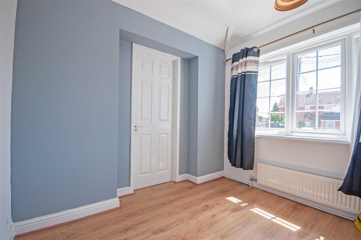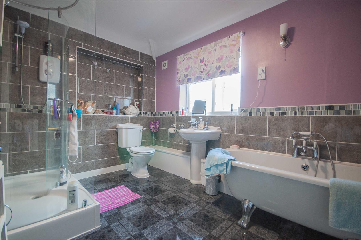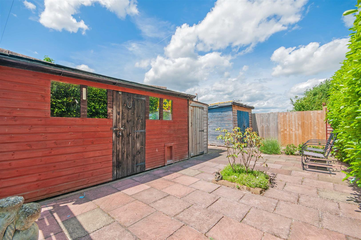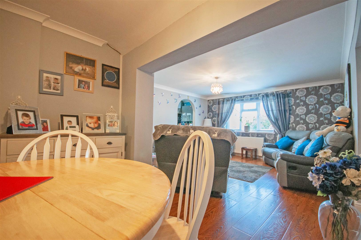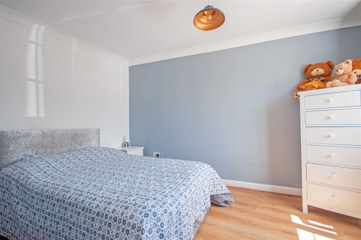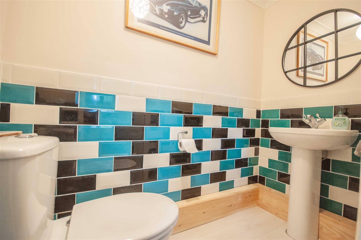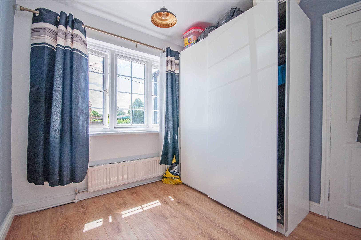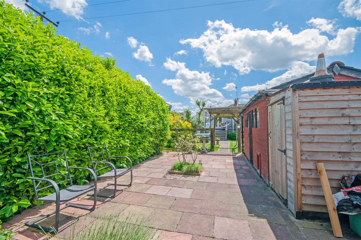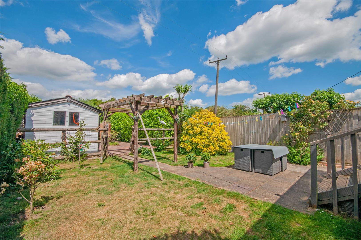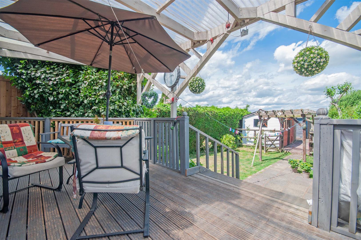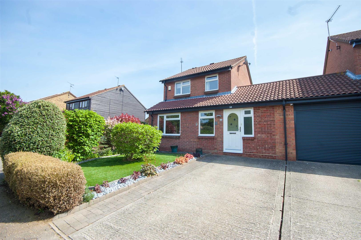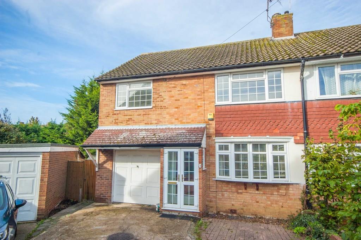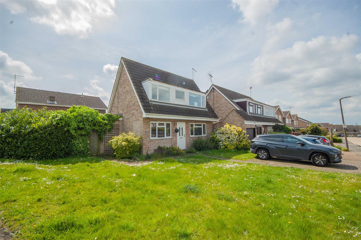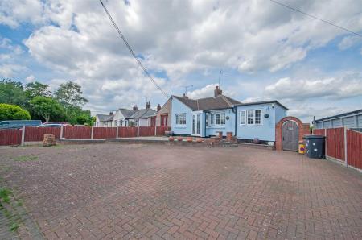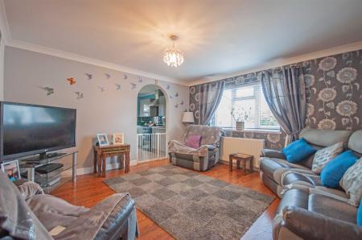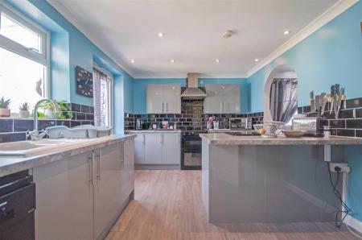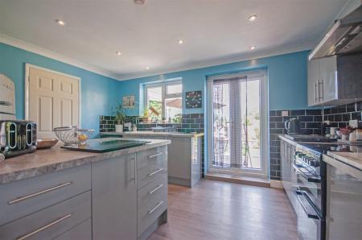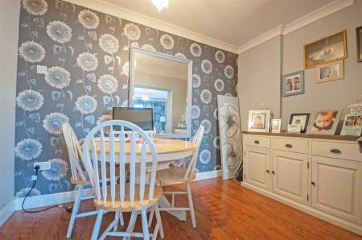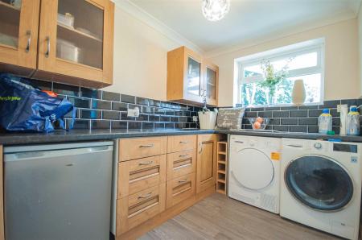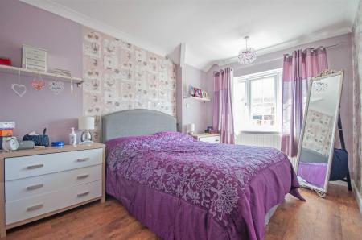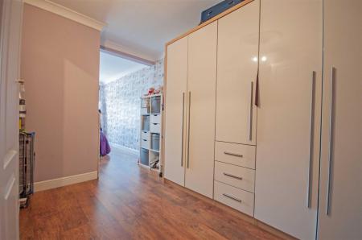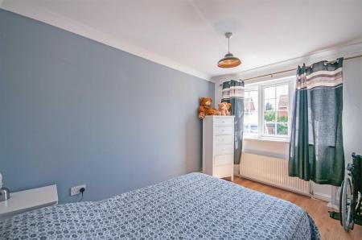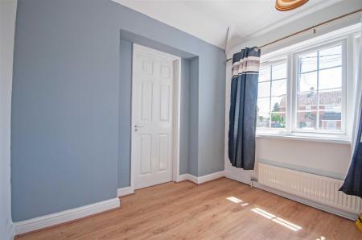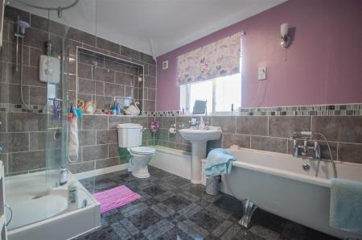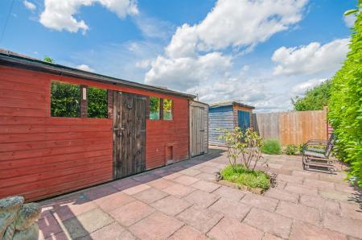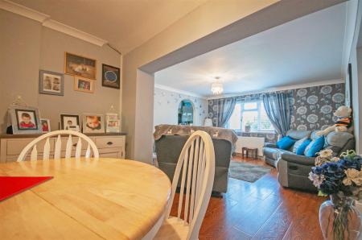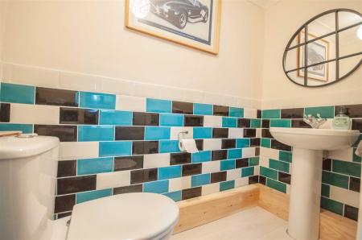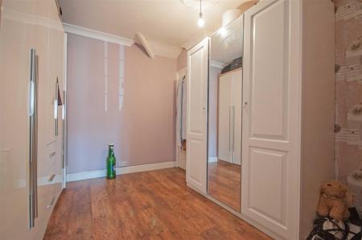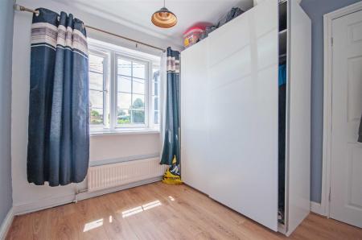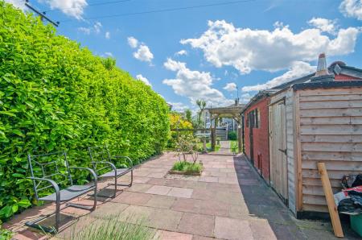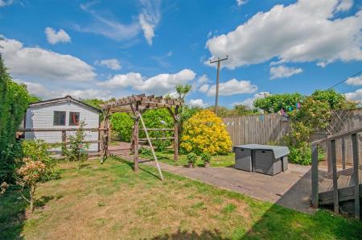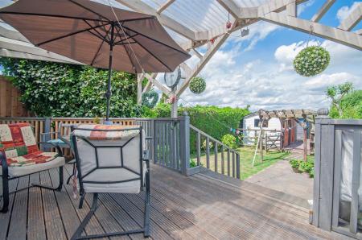2 Bedroom Bungalow for sale in Chelmsford
Offered for sale is this EXTENDED semi detached bungalow, boasting TWO DOUBLE BEDROOMS - both with DRESSING ROOMS, an IMPRESSIVE-SIZED 21' LOUNGE diner, newly fitted kitchen, UTILITY ROOM, cloakroom, private unoverlooked rear garden and DRIVEWAY FOR 6+ CARS. Contact Hamilton Piers, Chelmer Village's local property experts, to view!
Ground Floor: -
Entrance Porch: - Double doors to front, UPVC door to entrance hall.
Entrance Hall: - Doors to bedroom one, bedroom two, lounge diner, family bathroom, loft access, wood effect flooring.
Lounge Diner: - 6.45m x 4.32m (21'2" x 14'2") - Double glazed window to side, two radiator, entrance to kitchen, wood effect flooring.
Kitchen: - Double glazed window and French doors to rear, door to utility room, range of wall and base units, square edge work surfaces with sink inset, space for fridge freezer, dishwasher, part tiled walls, wood effect flooring.
Utility Room: - Double glazed window to rear, door to cloakroom, range of wall and base units, space for under counter fridge, washing machine, tumble dryer, part tiled walls, wood effect flooring.
Cloakroom: - Pedestal hand wash basin, low level W/C, part tiled walls, wood effect flooring.
Bedroom One: -
Dressing Room: - 3.12m x 2.62m (10'3" x 8'7") - Wood effect flooring, entrance to:-
Bedroom: - 3.66m x 2.79m (12' x 9'2") - Double glazed window to front, radiator, wood effect flooring.
Bedroom Two: -
Dressing Area: - 2.67m x 2.44m (8'9" x 8') - Double glazed window to front, door to bedroom two, radiator, wood effect flooring.
Bedroom: - 3.63m x 2.67m (11'11" x 8'9") - Double glazed window to front, radiator, wood effect flooring.
Family Bathroom: - Obscure double glazed window to side, fully tiled double shower cubicle, free standing bath with shower mixer tap, pedestal hand wash basin, low level W/C, radiator, part tiled walls, tiled flooring.
Exterior: -
Rear Garden: - Decking area to immediate rear, with patio to rear, three sheds, oil tank, mature shrubs, rest laid to lawn.
Property Ref: 42829_33923569
Similar Properties
Beardsley Drive, Springfield, Chelmsford
3 Bedroom Link Detached House | Guide Price £429,995
EXTENDED & WELL PRESENTED is this link detached home boasting an IMPRESSIVE 23'9" LOUNGE, fitted kitchen diner, 47' low...
3 Bedroom Semi-Detached House | Guide Price £429,995
Boasting an UNOVERLOOKED & generously sized rear garden, impressive 21' DUAL ASPECT kitchen/diner & 19' lounge plus a st...
Capel Close, Broomfield, Chelmsford, CM1
4 Bedroom Semi-Detached House | Guide Price £425,000
Boasting a 67? x 50? REAR GARDEN with a LARGE 22? CABIN (ideal as a HOME OFFICE, gym or CINEMA ROOM!) is this spacious,...
Timsons Lane, Nr Old Springfield, Chelmsford
3 Bedroom Semi-Detached House | Guide Price £435,000
A FULLY REFURBISHED and deceptively spacious semi detached home (with further PLANS TO EXTEND & REMODEL into a substanti...
Chichester Drive, Old Springfield / Nr City Centre, Chelmsford
3 Bedroom Semi-Detached House | £435,000
Within a SHORT WALK TO THE CITY CENTRE and offered for sale with NO ONWARD CHAIN is this semi detached home, boasting EX...
Leybourne Drive, Springfield, Chelmsford
3 Bedroom Chalet | £435,000
Boasting a GENEROUS CORNER PLOT, a very IMPRESSIVE-SIZED 24' KITCHEN DINER and THREE DOUBLE BEDROOMS with EN-SUITE to ma...

Hamilton Piers - Chelmsford (Chelmsford)
4 Torquay Road, Springfield, Chelmsford, Essex, CM1 6NF
How much is your home worth?
Use our short form to request a valuation of your property.
Request a Valuation
