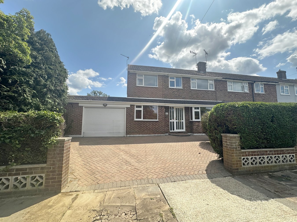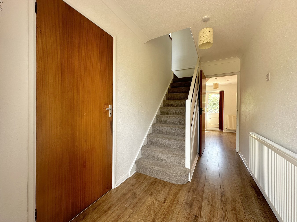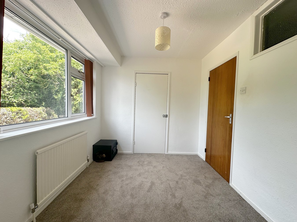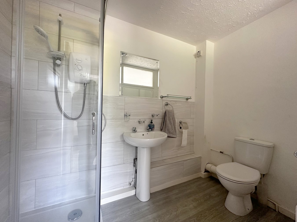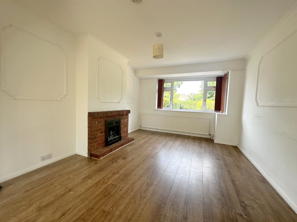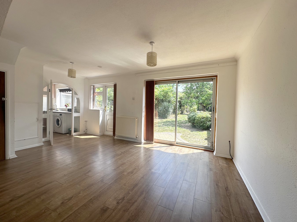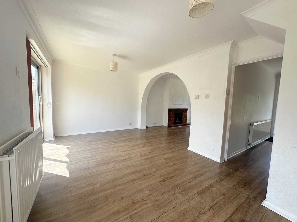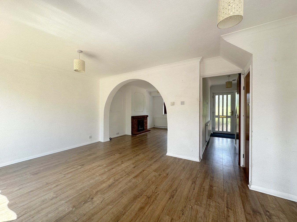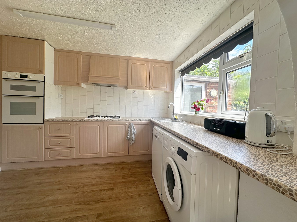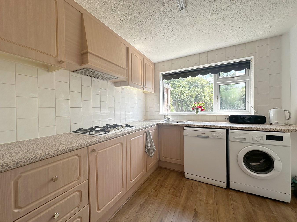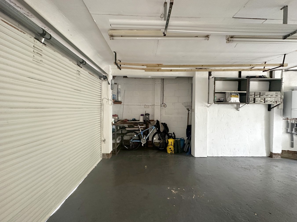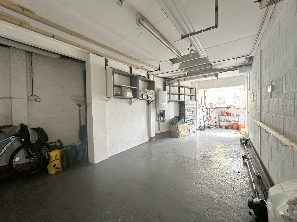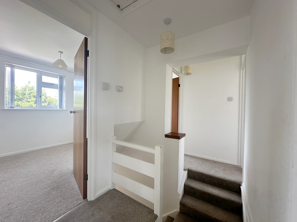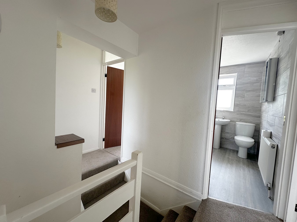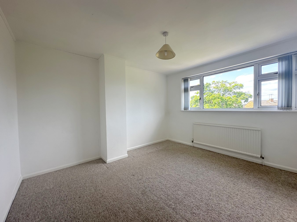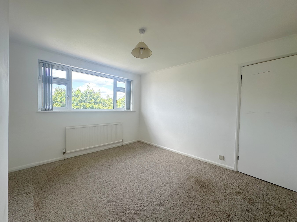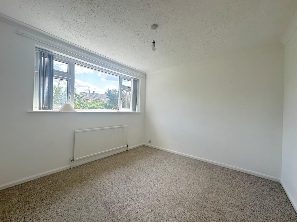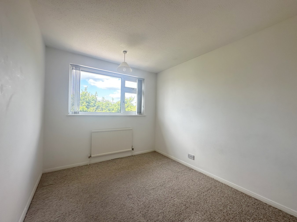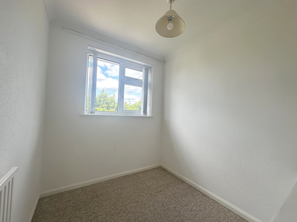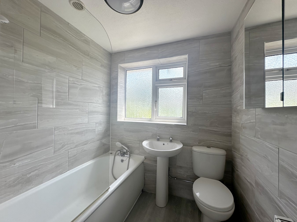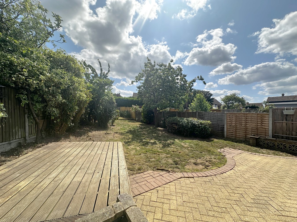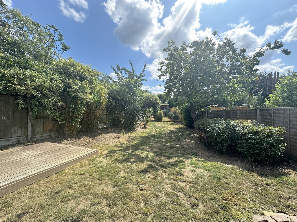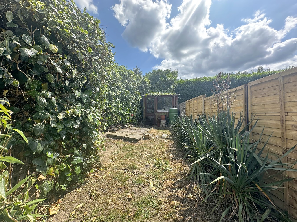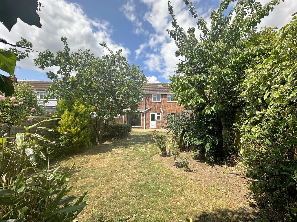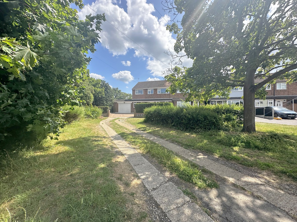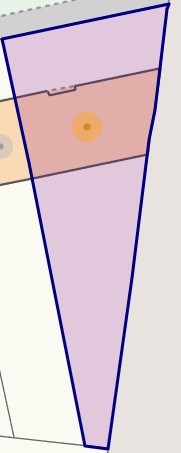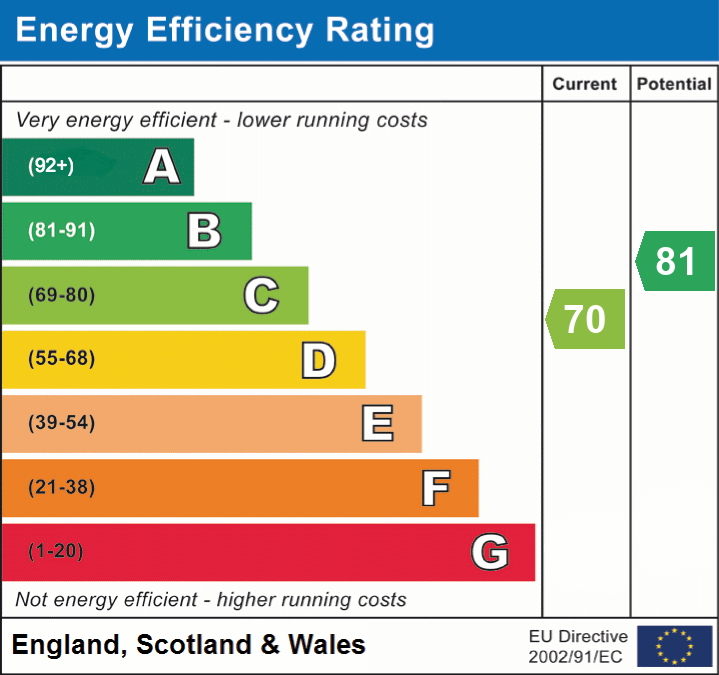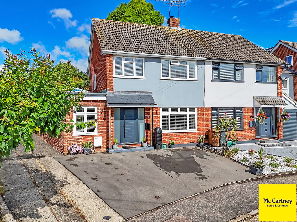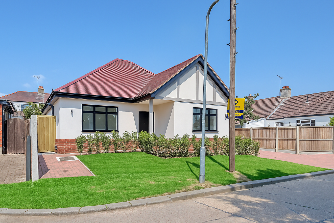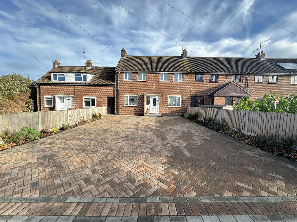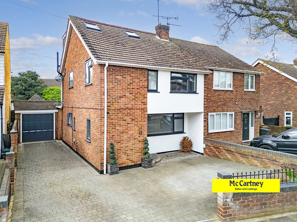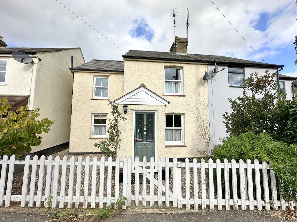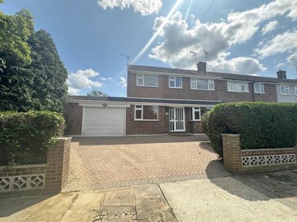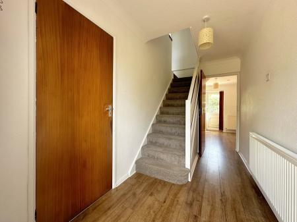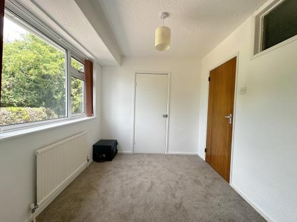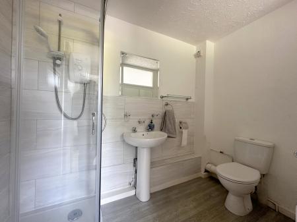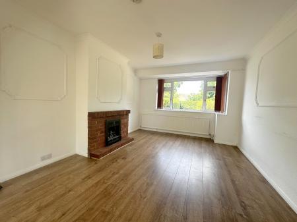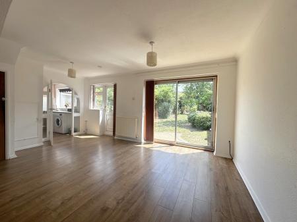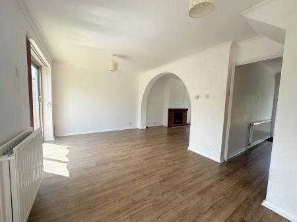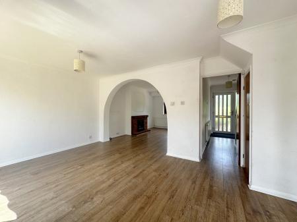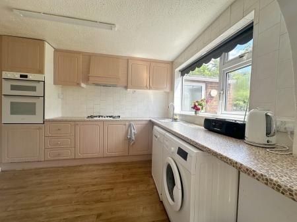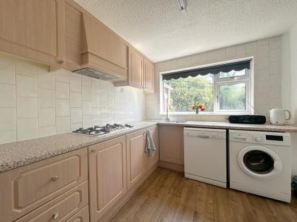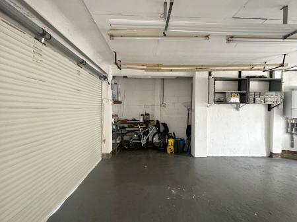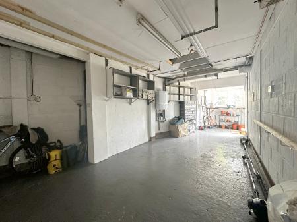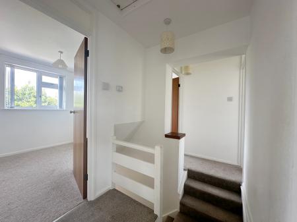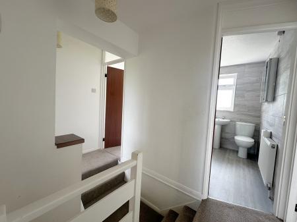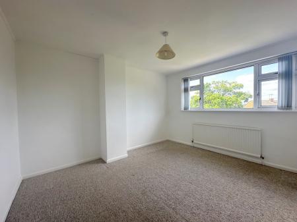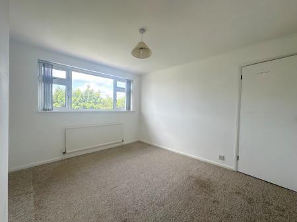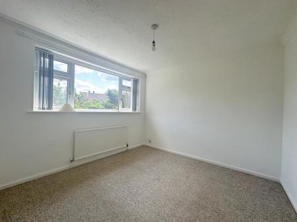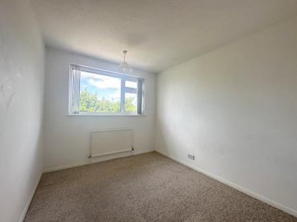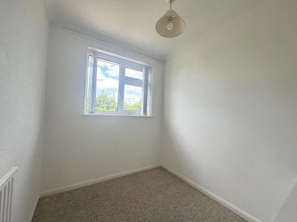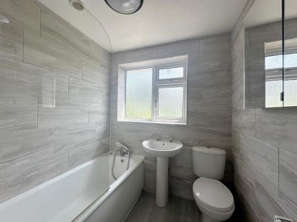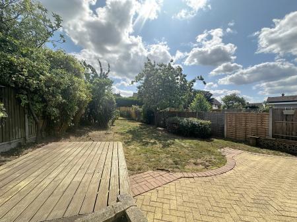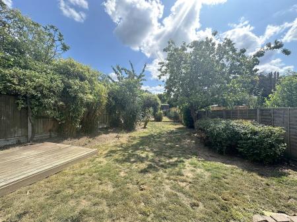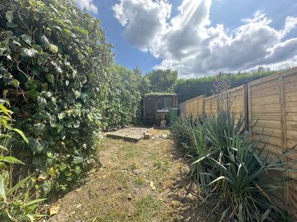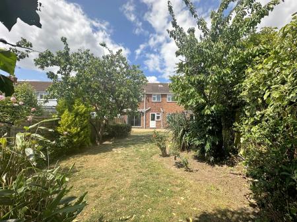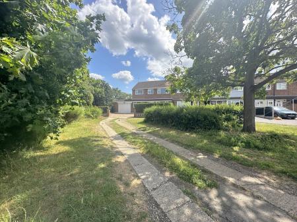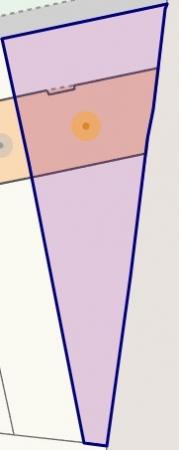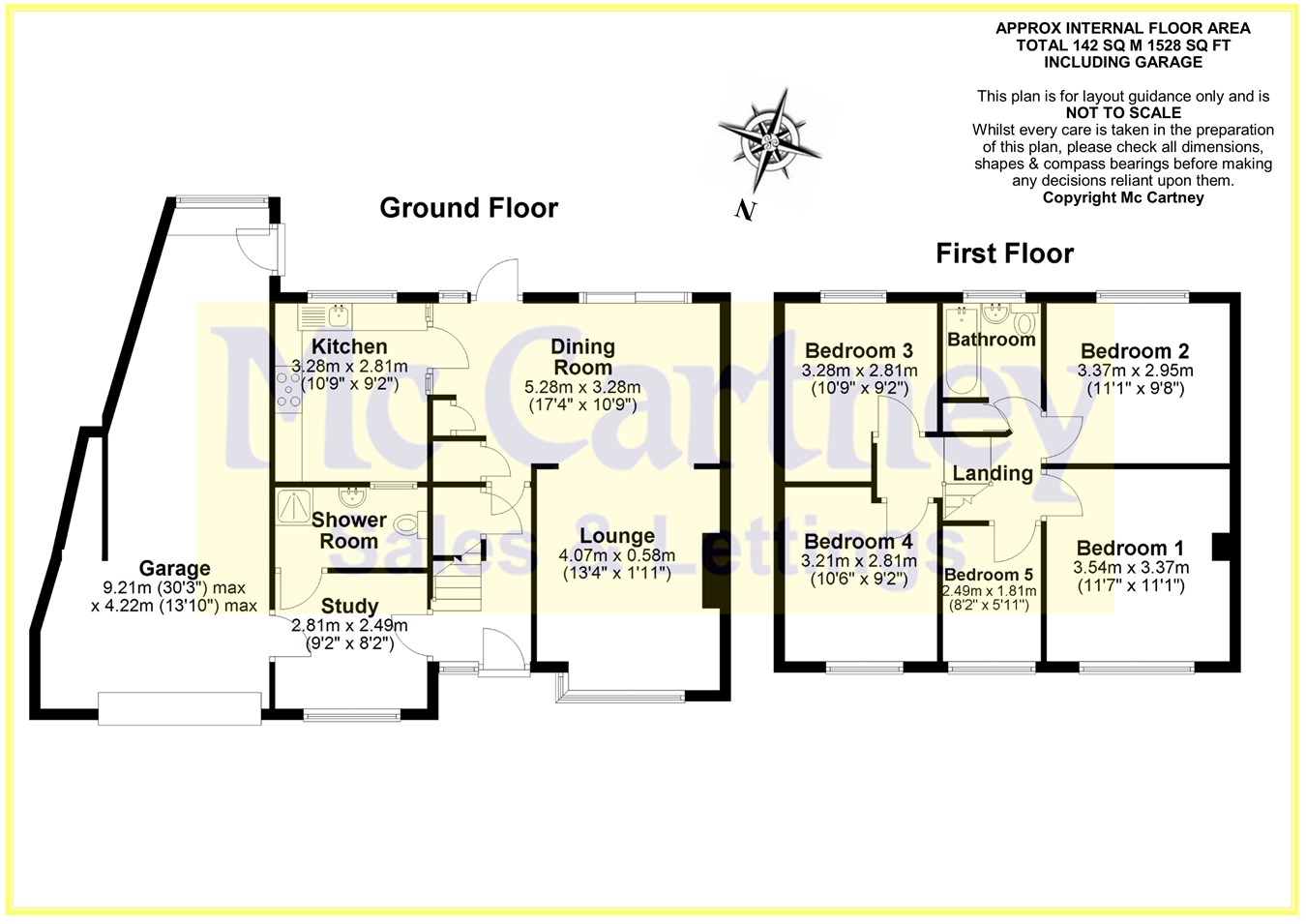- Substantial 5-Bedroom Semi-Detached Home � Nearly 1,600 sq ft of Internal Space
- Large Plot with Generous Rear Garden & Sweeping Driveway with Ample Parking
- Spacious Lounge, Dining Room, Kitchen + Study & Ground Floor Shower Room
- Versatile 30ft Garage � Potential for Conversion/Extension (STPP)
- Highly Sought-After Location � Close to Excellent Schools & Parks
- No Onward Chain � Excellent Commuter Links to Chelmsford City Centre & Station
5 Bedroom End of Terrace House for sale in Chelmsford
Spacious 5-Bedroom Semi-Detached Family Home with Large Plot & No Onward Chain
McCartney Sales proudly presents this substantially extended and versatile five-bedroom semi-detached family home, superbly located on a generous wedge-shaped plot within a popular residential turning just a short distance from Chelmsford city centre and its mainline railway station (London Liverpool Street).
Offered with no onward chain, this property presents an exciting opportunity for families or buyers looking to put their stamp on a spacious home with immense potential both inside and out.
Accommodation Comprises:
GROUND FLOOR
Entrance Hallway
A welcoming entrance hall accessed via a front door with glazed side panels. Radiator. Stairs to first floor. Doors to lounge, study, and ground floor shower room.
Lounge (4.07m x 0.58m / 13'4" x 1'11")
Spacious lounge with large, double-glazed sliding patio doors to the rear garden, allowing an abundance of natural light. Radiator. Wood-effect flooring continues through to:
Dining Room (5.28m x 3.28m / 17'4" x 10'9")
A bright and generously proportioned reception room, perfect for family dining or entertaining. Double-glazed window to rear aspect overlooking the garden. Archway to lounge and access through to the kitchen.
Kitchen (3.28m x 2.81m / 10'9" x 9'2")
Fitted with a range of wall and base units with roll-top work surfaces. Inset stainless steel sink unit. Integrated oven and hob with extractor over. Space for washing machine and dishwasher. Large double-glazed window to rear aspect overlooking the garden, and double-glazed door to side passage leading to garage and rear garden.
Study (2.81m x 2.49m / 9'2" x 8'2")
A useful additional room perfect for home working, hobbies, or a ground floor bedroom. Double-glazed window to front aspect.
Shower Room
Comprising shower enclosure, wash hand basin, and low-level WC. Window to side.
Garage (9.21m max x 4.22m max / 30'3" max x 13'10" max)
Extremely generous garage space with up-and-over electric door, ideal for storage, parking, or potential conversion (subject to planning). Internal door access to kitchen side path and external driveway parking.
FIRST FLOOR
Landing
A bright and spacious landing with access to all five bedrooms and family bathroom. Side-facing window providing natural light.
Bedroom 1 (3.54m x 3.37m / 11'7" x 11'1")
Generously sized principal bedroom with double-glazed window to front aspect.
Bedroom 2 (3.37m x 2.95m / 11'1" x 9'8")
Double bedroom with double-glazed window to front aspect.
Bedroom 3 (3.28m x 2.81m / 10'9" x 9'2")
Double-glazed window to rear aspect with views over the garden.
Bedroom 4 (3.21m x 2.81m / 10'6" x 9'2")
Double-glazed window to rear aspect overlooking the garden.
Bedroom 5 (2.49m x 1.81m / 8'2" x 5'11")
A single bedroom ideal as a nursery, study, or dressing room. Double-glazed window to front aspect.
Family Bathroom
Three-piece suite comprising panel-enclosed bath with shower over, wash hand basin, and WC. Double-glazed window to rear aspect.
Exterior
Front Garden & Driveway
A stunning front approach with sweeping driveway offering ample off-road parking for multiple vehicles. Mature tree and hedging providing privacy. Brick boundary walls.
Rear Garden
A generous and private rear garden benefiting from the large, tapering plot. Landscaped with a patio area, lawn, mature planting, established trees, and a raised decking area ideal for outdoor dining. Toward the end of the garden is a shed/summerhouse surrounded by mature shrubs — a perfect spot for relaxing or gardening.
Location
Situated in a highly desirable area of Chelmsford, Lucas Avenue is ideally placed for families and commuters alike. Nearby amenities include excellent schools, shops, parks, and easy access to Chelmsford city centre, with its array of restaurants, leisure facilities, and mainline railway station (London Liverpool Street in approx. 35 minutes).
Key Features:
Five Bedrooms
Three Reception Rooms
Ground Floor Shower Room
Spacious Kitchen
Large Garage
Off-Street Parking
Substantial Rear Garden
No Onward Chain
Excellent Potential for Improvement/Extension (STPP)
Close to Chelmsford City Centre & Station
Location & Lifestyle
This home is ideally positioned within the popular Lucas Avenue area in the sought-after CM2 9JW postcode — a well-established, family-friendly neighbourhood just south-east of Chelmsford city centre.
The area offers an excellent choice of local schools, with well-regarded Moulsham Infant & Junior Schools, Moulsham High School, and Great Baddow High School all within easy reach. Nearby Chelmsford College and several private school options add further appeal for families.
Public transport connections are strong, with frequent bus services running along nearby Wood Street, Gloucester Avenue and Princes Road, providing easy access to Chelmsford City Centre and beyond. Chelmsford railway station (approx. 1.5 miles away) offers fast direct services into London Liverpool Street — ideal for commuters.
For outdoor recreation, the property is well placed for a choice of green spaces:
Chelmer Park (with playing fields, cricket club and children's play areas) is a few minutes’ drive away.
Hylands Park and Estate is also easily accessible, offering over 500 acres of parkland, gardens and woodlands.
Oaklands Park and Central Park in the city centre provide further outdoor attractions including riverside walks, tennis courts and café facilities.
Shopping and daily conveniences are excellent, with local shops, supermarkets and amenities available at Moulsham Lodge Parade, Great Baddow shops, and a large choice in Chelmsford’s vibrant High Street, which also offers Bond Street Shopping Centre, John Lewis, and a wide array of restaurants, cafés, gyms, and leisure.
Space & Opportunity
This substantial home offers nearly 1,600 sq ft (approx. 142 sq m) of internal living space, including a vast garage and five bedrooms — offering tremendous flexibility for families, those working from home, or anyone seeking a home with scope to further extend or update (subject to planning).
Combined with a generous front driveway and large, private rear garden, this is a rare opportunity in this highly desirable part of the city.
No Onward Chain – Ready to Move Into!
Early viewing is strongly recommended to fully appreciate the size, plot, and potential of this fantastic family home.
AGENTS NOTES: Anti-Money Laundering (AML) Requirements and Administration Fee
In accordance with legal obligations under the Money Laundering, Terrorist Financing and Transfer of Funds (Information on the Payer) Regulations 2017, all Estate Agents are required to carry out Anti-Money Laundering (AML) checks on all purchasers.
Should your offer on one of our properties be accepted and you proceed with the purchase, we are required to verify your identity as part of these AML checks. To cover the cost of this process, an administration fee of £30 (including VAT) per person is payable. Please note that this fee is non-refundable.
Important Information
- This is a Freehold property.
Property Ref: 725927_29138471
Similar Properties
Glebe Crescent, Broomfield, Chelmsford, CM1
3 Bedroom Semi-Detached House | Guide Price £525,000
Glebe Crescent, Broomfield – Luxury Living with Annexe PotentialMcCartney Sales & Lettings proudly present this impressi...
Highfield Way, Westcliff-on-Sea, SS0
3 Bedroom Detached Bungalow | Offers in excess of £525,000
Rare Opportunity – Stunning New-Build Detached Three-Bedroom Bungalow on Highfield WayWe’re thrilled to introduce this e...
Dakyn Drive, Stock, Ingatestone, CM4
3 Bedroom Terraced House | Guide Price £485,000
Spacious and Extended 3-Bedroom Family Home in Desirable Stock VillageNew to the market, this substantial three-bedroom...
4 Bedroom Semi-Detached House | Guide Price £530,000
An exceptional opportunity to purchase a beautifully modernised & extended FOUR bedroom house with impressive features a...
Moulsham Drive, Chelmsford, CM2
4 Bedroom Semi-Detached House | Guide Price £535,000
If you're looking for a family home located within Old Moulsham, close to the City Centre and in the catchment area to p...
Victoria Road, Writtle, Chelmsford, CM1
3 Bedroom Semi-Detached House | Guide Price £550,000
Nestled in the picturesque village of Writtle, this charming semi-detached cottage seamlessly blends timeless character...
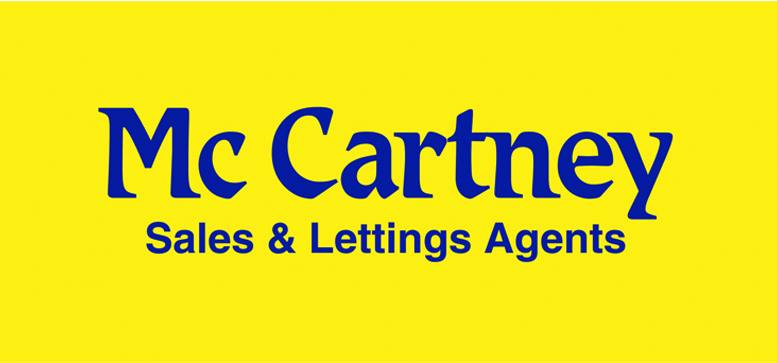
McCartney Estate Agents (Chelmsford)
74 Moulsham Street, Chelmsford, Essex, CM2 0JA
How much is your home worth?
Use our short form to request a valuation of your property.
Request a Valuation
