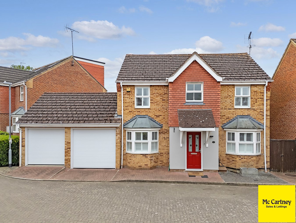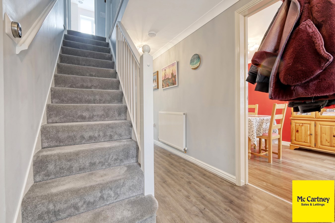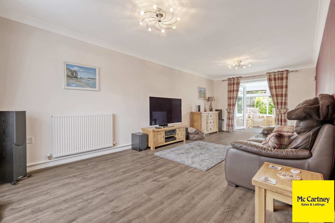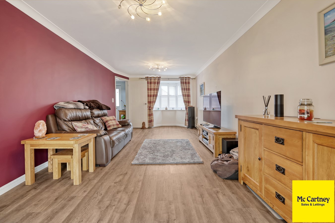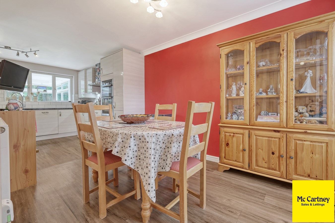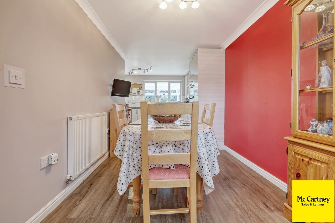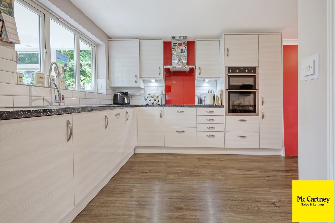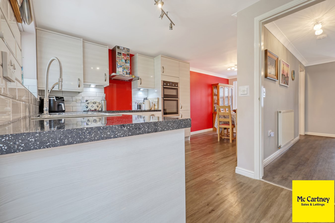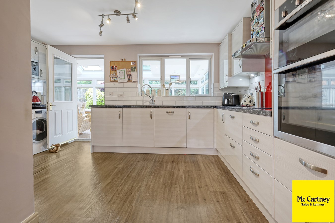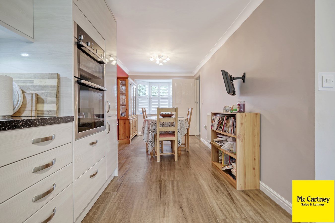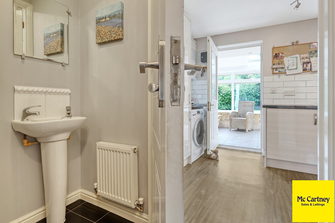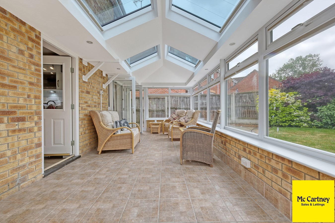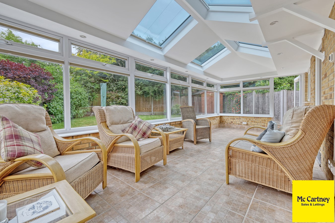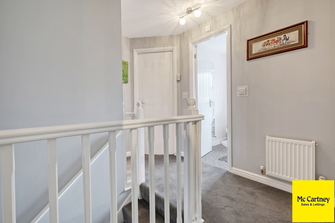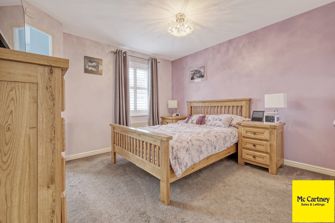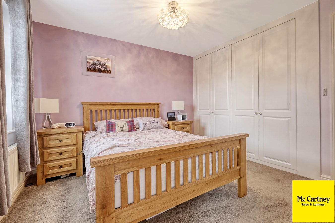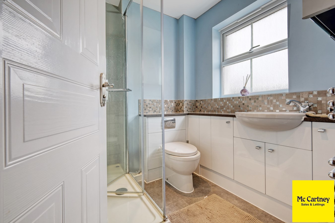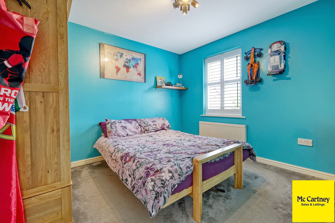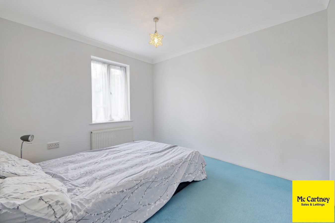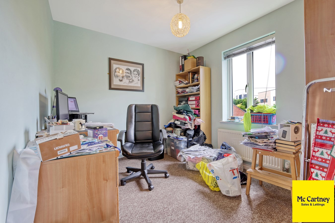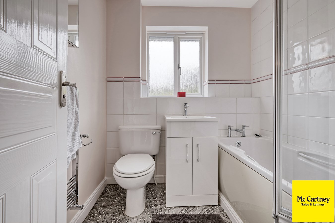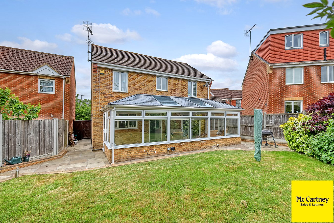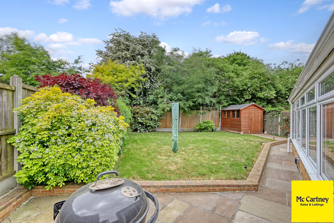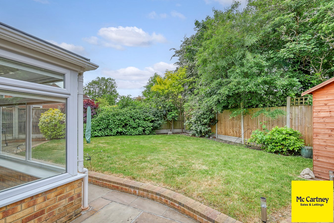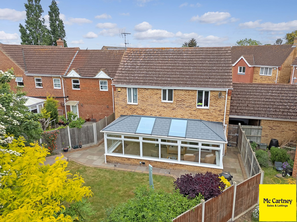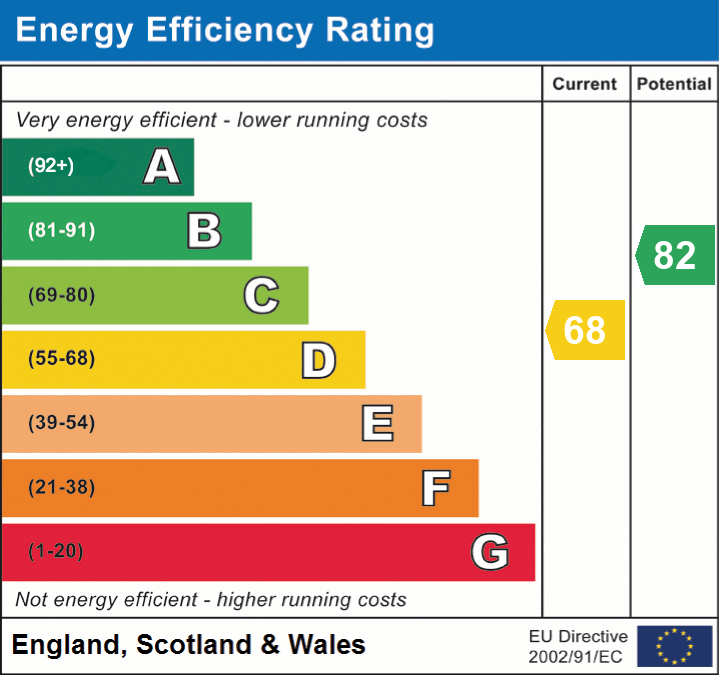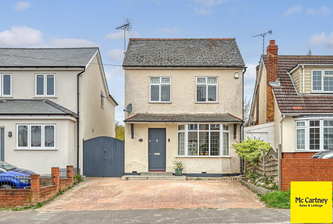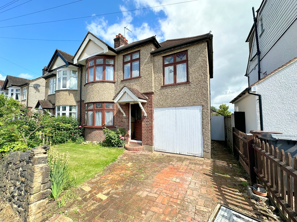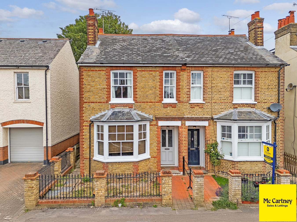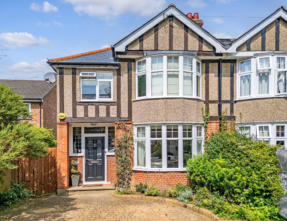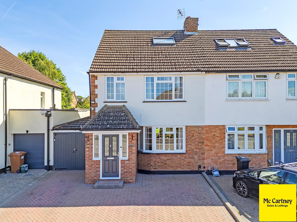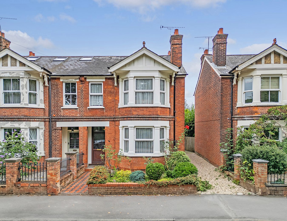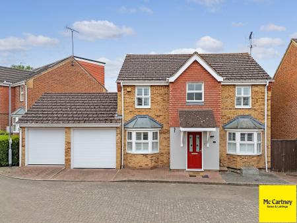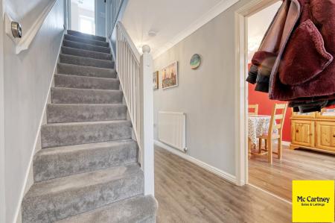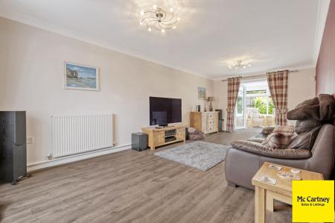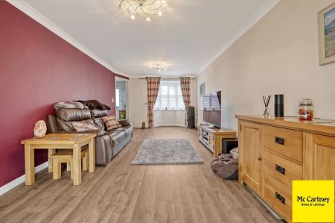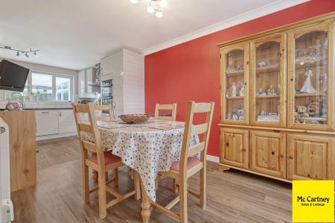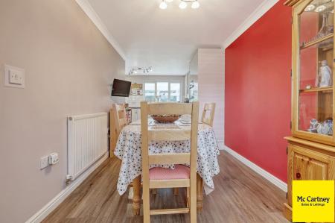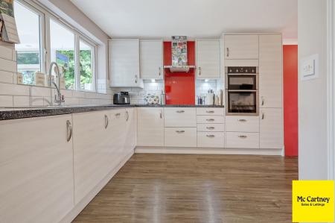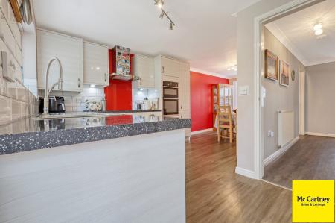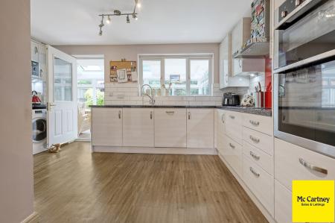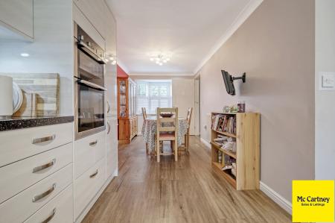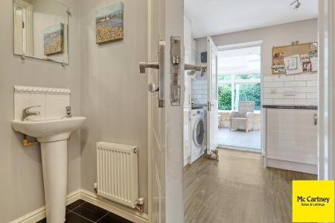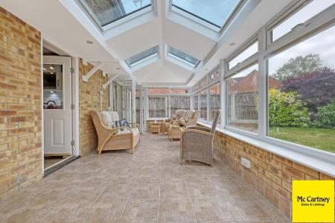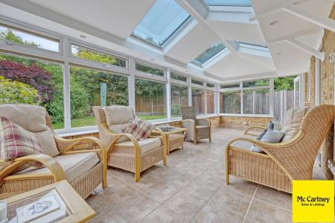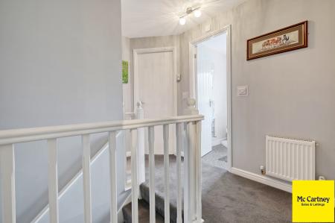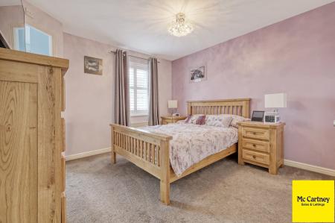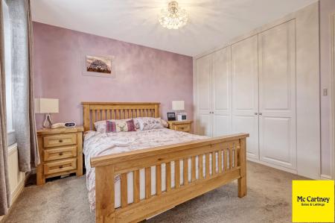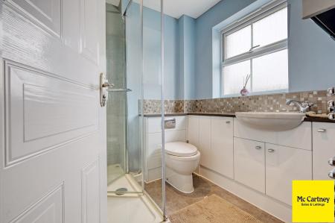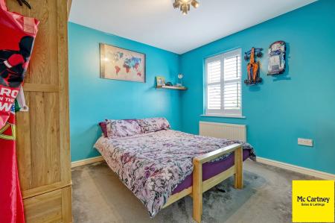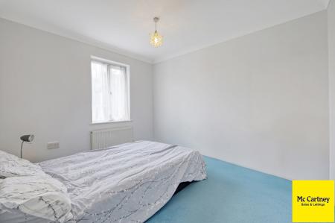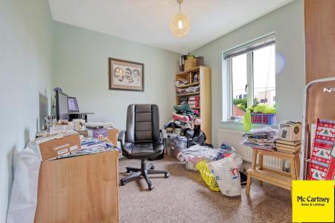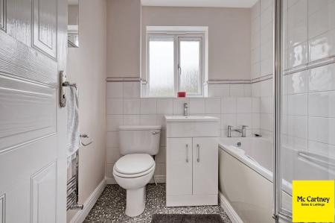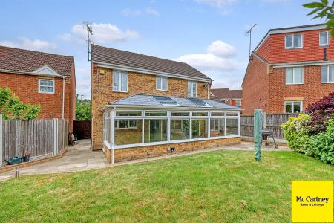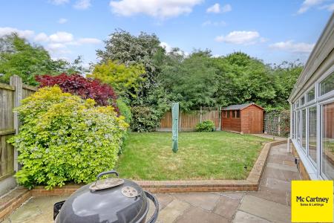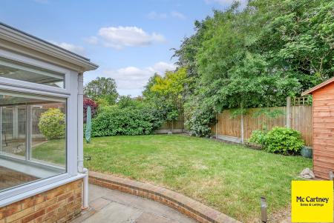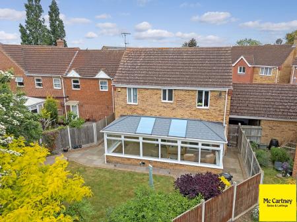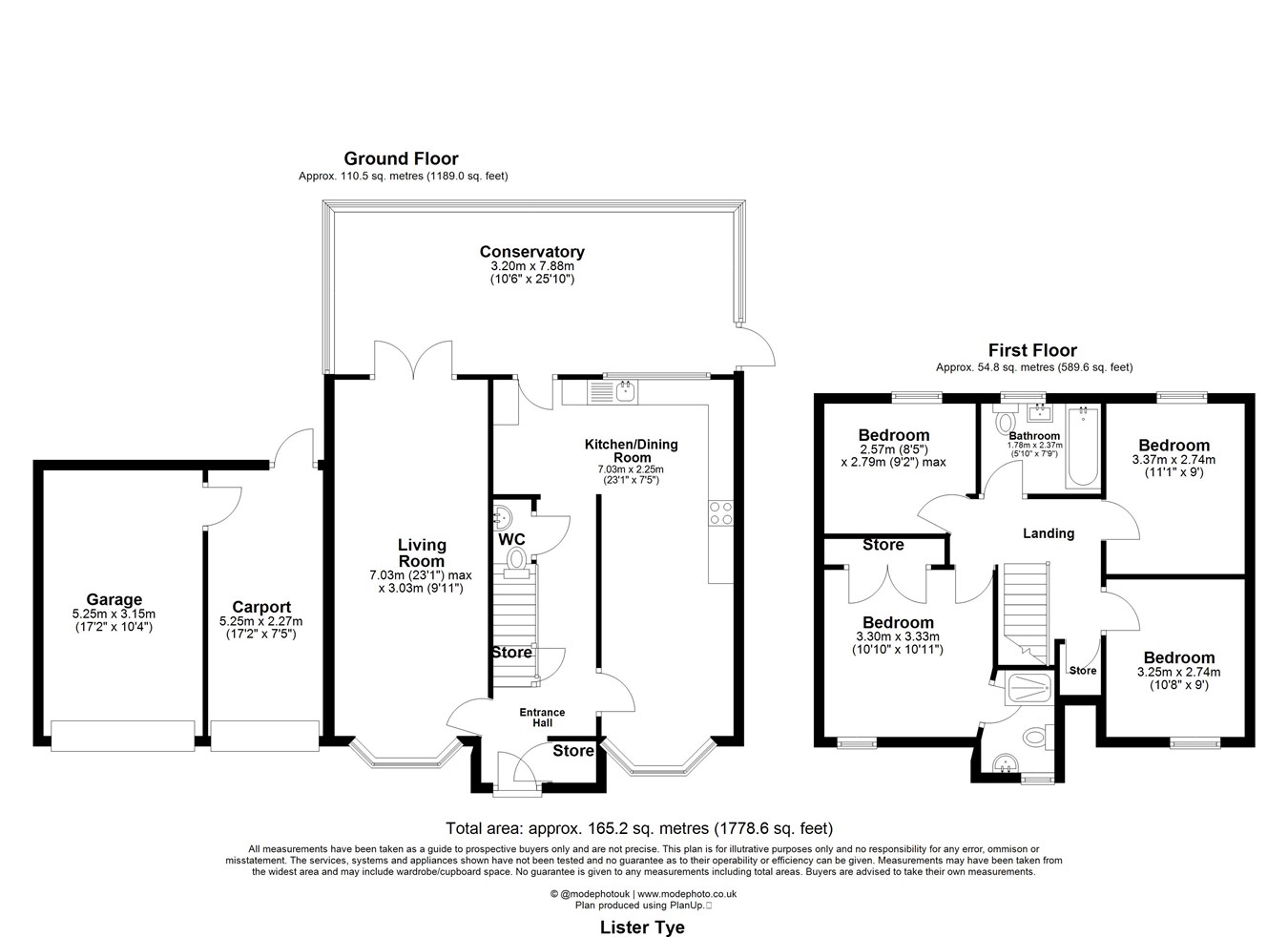- Spacious & Stylish: Over 1,770 sq. ft.
- Modern Family Living
- Impressive Kerb Appeal
- Excellent Parking
- Prime Location
- Ideal for Commuters
4 Bedroom Detached House for sale in Chelmsford
A Beautifully Extended Four-Bedroom Detached Family Home in the Heart of Chelmsford CM2
1,778.6 sq. ft. Four Bedrooms Two Bathrooms Conservatory Single Garage & Carport with Electric Doors Prime Residential Location
Welcome to this exceptional four-bedroom detached family home, nestled in the tranquil and highly desirable cul-de-sac of Lister Tye, located within a popular area of Chelmsford. Perfectly designed to cater to the demands of modern family living, this well-maintained and thoughtfully extended property offers an impressive 1,770+ sq. ft. of accommodation, paired with outdoor space, secure parking, and elegant interiors throughout.
From the moment you arrive, the home exudes kerb appeal, with its attractive red-brick façade, twin bay windows, and striking red front door framed by a stylish storm porch. The brick-paved driveway, carport and single garage – both with electric roller doors – provide both practicality and ample off-street parking, a rare asset in such a sought-after residential setting.
Ground Floor – Light-Filled, Stylish & Spacious
Step through the front door into a spacious entrance hall, where natural light sets the tone for what lies ahead. Cleverly designed with two built-in storage cupboards and a modern guest WC, the hallway flows seamlessly into the principal reception spaces.
The dual aspect living room stretches the full depth of the home, offering a calm and inviting retreat. To the front, a wide bay window allows light to pour in, while to the rear, French doors open onto the conservatory, creating a beautiful connection between indoors and out. With its refined finish, generous proportions, and tasteful décor, the living room is perfect for both relaxed family evenings and entertaining.
To the front of the house is the heart of the home: a stylish and generously proportioned kitchen/dining room, ideal for family life and hosting. The kitchen is fitted with a range of contemporary units, contrasting work surfaces, integrated double oven, gas hob, fridge freezer, and dishwasher.
Adjoining the kitchen is an incredible full-width conservatory – a true highlight of the property. This expansive space boasts a fixed tiled roof with four large skylights, underfloor heating, sleek tiled flooring, and wraparound glazing that frames views of the landscaped garden. Whether used as a garden room, second lounge, playroom, or dining area, this versatile extension floods the home with natural light and can be enjoyed year-round.
First Floor – Four Bedrooms, En-Suite & Family Bathroom
Upstairs, the home continues to impress with four well-sized bedrooms, each thoughtfully arranged to provide privacy and comfort.
The principal bedroom enjoys a front aspect and features bespoke built-in storage. It also benefits from a stylish en-suite shower room complete with sleek tiling, vanity basin with smart cabinet (including built-in shaver socket, integrated speakers, and motion lighting), WC, and a luxurious double walk-in shower cubicle. The en-suite also includes an external on/off switch for convenient shower control.
There are three further bedrooms, all of which are generously proportioned. These rooms are serviced by a bright and modern family bathroom, featuring a full-sized bathtub, overhead shower, contemporary vanity unit, and tasteful décor.
Outside – Private Garden & Excellent Parking
The rear garden is a serene, low-maintenance space designed for both relaxation and entertaining. A paved patio stretches across the back of the property – perfect for outdoor dining – while the neatly kept lawn is framed by well-established planting, colourful shrubs, and fencing for privacy.
Side access connects to the single garage, which benefits from an electric roller door, power, lighting, and additional storage space. Combined with the carport (also with electric door) and large driveway, the parking options here are ideal for households with multiple vehicles or those needing extra secure storage.
Location – Lister Tye, Chelmsford CM2
Lister Tye forms part of a peaceful, well-established neighbourhood – a location celebrated for its strong community, excellent schools, and proximity to the city centre.
1. Local Amenities: The Moulsham Lodge parade is just minutes away and offers a Co-Op, independent greengrocer, pharmacy, bakery, takeaway outlets, and more.
2. Commuting: Chelmsford Railway Station (2.5 miles) is within walking distance and provides fast and frequent services to London Liverpool Street in approx. 35 minutes – ideal for city professionals.
3. Road Links: Excellent access to the A12, A130, and A414, connecting you quickly to surrounding towns and the M25.
4. Education: Within catchment for outstanding-rated schools including Moulsham High, Mildmay Primary, and Great Baddow High School – a great choice for families.
5. Green Spaces: Enjoy nature at Oaklands Park, Hylands Park, and along the scenic River Chelmer.
6. Dining & Leisure: Chelmsford City Centre offers an extensive range of restaurants, bars, cafés, gyms, theatres, and the Bond Street shopping district.
7. Neighbourhood Highlights: The property is within walking distance of Moulsham Street, The Vineyards, and Chelmsford Station – offering superb convenience for shopping, dining, and commuting.
Arrange Your Private Viewing
This stunning property is a true turnkey home – ideal for buyers looking for space, convenience, and lifestyle in one of Chelmsford’s most desirable neighbourhoods. With flexible living spaces, a high-quality finish, and proximity to schools, shops, transport, and green spaces, it offers everything a modern family could wish for.
Contact McCartney Sales & Lettings today to arrange your private viewing.. Opportunities like this in Lister Tye are rare – early viewing is highly recommended.
AGENTS NOTES: Anti-Money Laundering (AML) Requirements and Administration Fee
In accordance with legal obligations under the Money Laundering, Terrorist Financing and Transfer of Funds (Information on the Payer) Regulations 2017, all Estate Agents are required to carry out Anti-Money Laundering (AML) checks on all purchasers.
Should your offer on one of our properties be accepted and you proceed with the purchase, we are required to verify your identity as part of these AML checks. To cover the cost of this process, an administration fee of £30 (including VAT) per person is payable. Please note that this fee is non-refundable.
Important Information
- This is a Freehold property.
Property Ref: 725927_28991766
Similar Properties
Galleywood Road, Chelmsford, CM2
3 Bedroom Detached House | Guide Price £600,000
3-Bedroom Detached Home on Galleywood Road,McCartney Sales & Lettings are delighted to present this three-bedroom detach...
Moulsham Drive, Chelmsford, CM2
4 Bedroom Semi-Detached House | Guide Price £600,000
Charming 1930s Bay Window Semi-Detached Family Home in Old MoulshamNestled in the sought-after area of Old Moulsham, thi...
Rosebery Road, Chelmsford, CM2
3 Bedroom Semi-Detached House | Guide Price £580,000
Rosebery Road, Old Moulsham, Chelmsford, CM2Guide Price: £580,000No Onward ChainLocated in the highly sought-after heart...
4 Bedroom Semi-Detached House | Guide Price £650,000
Nestled within the, no-through road enclave of Mildmay Road, this extended four-bedroom semi-detached period property se...
4 Bedroom Semi-Detached House | Guide Price £650,000
Stunning Four-Bedroom Family Home with Bespoke Garden RetreatStewart Road, Chelmsford — £650,000McCartney Sales & Lettin...
Vicarage Road, Chelmsford, CM2
4 Bedroom Semi-Detached House | Guide Price £685,000
Charming 4-Bedroom Period Home in Sought-After Old Moulsham – No Onward ChainGuide Price: £685,000 - £700,000Welcome to...

McCartney Estate Agents (Chelmsford)
74 Moulsham Street, Chelmsford, Essex, CM2 0JA
How much is your home worth?
Use our short form to request a valuation of your property.
Request a Valuation
