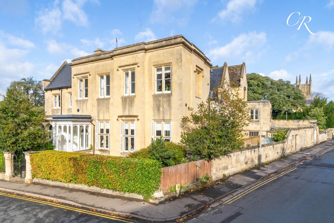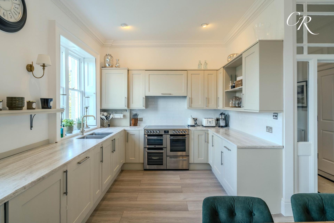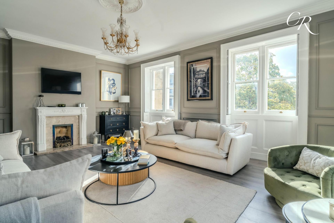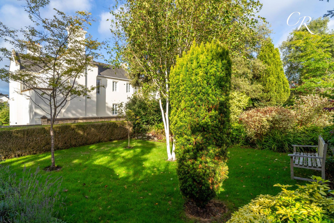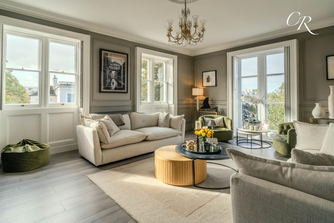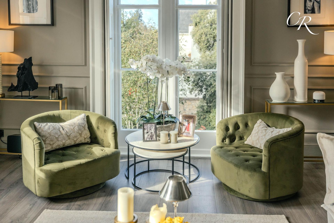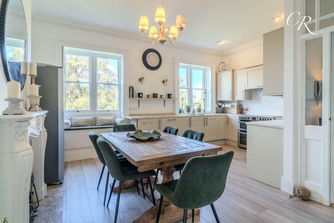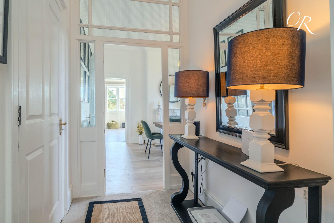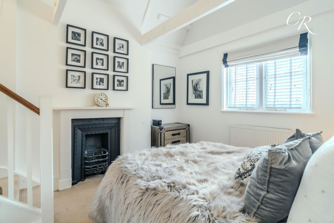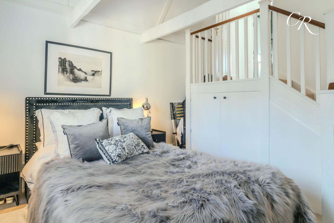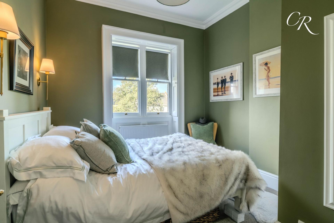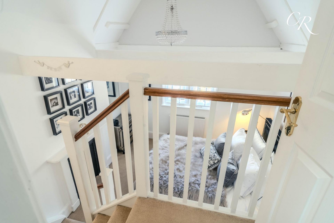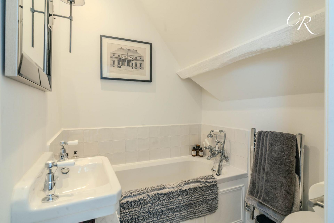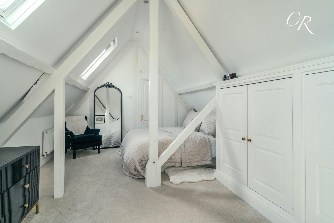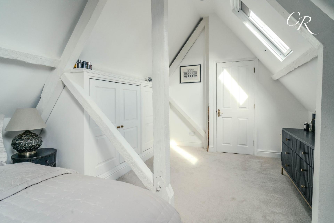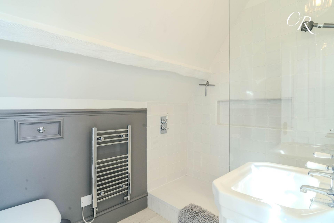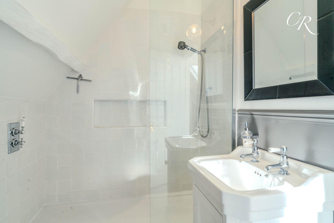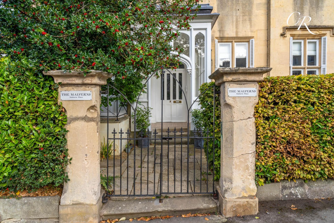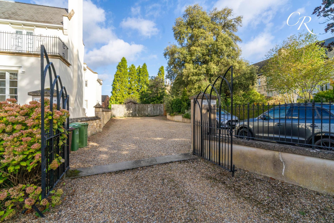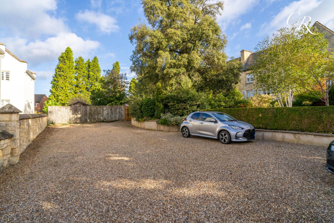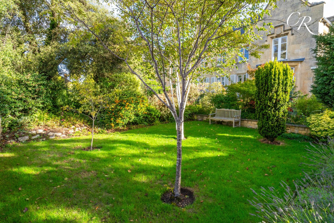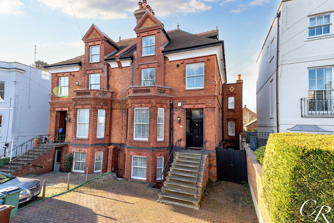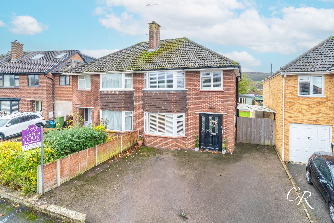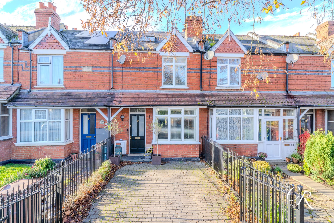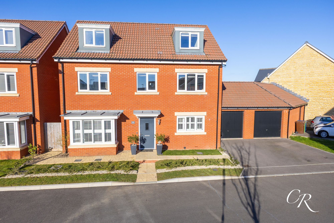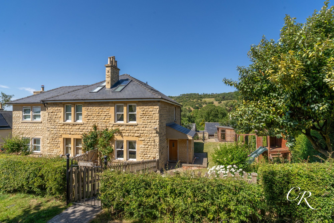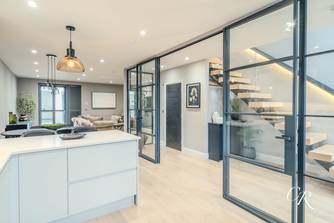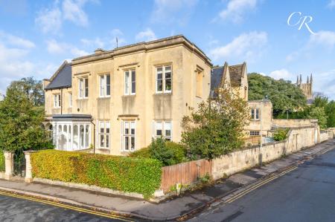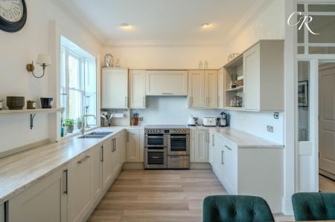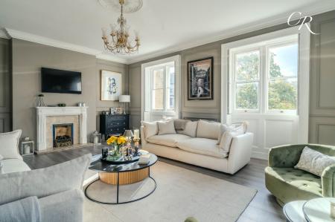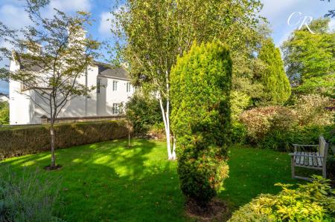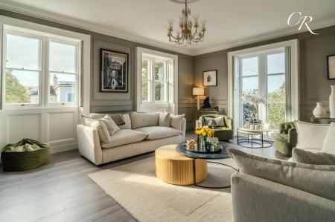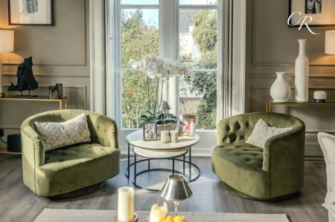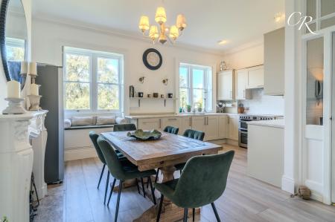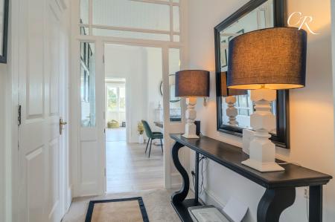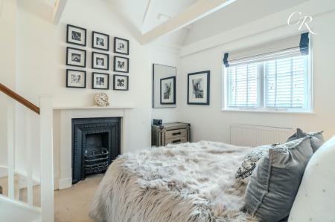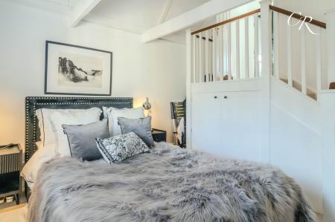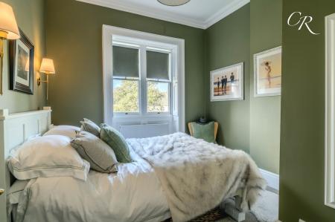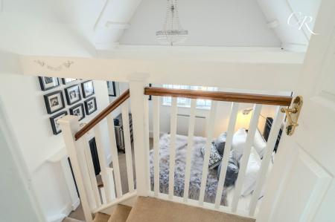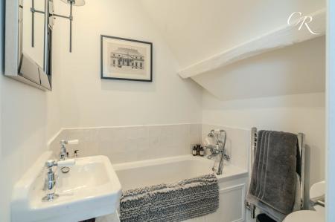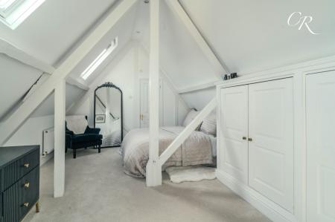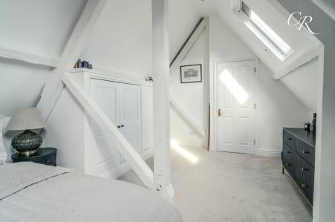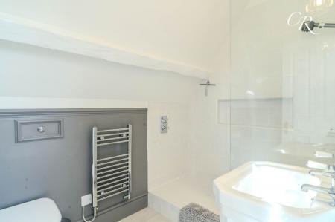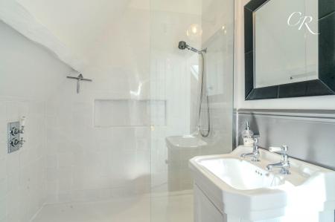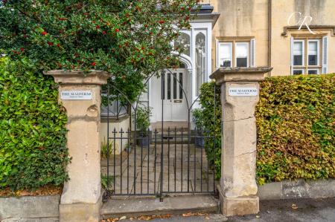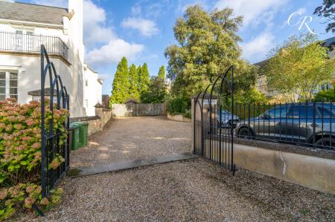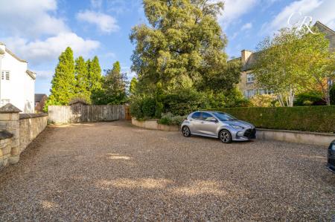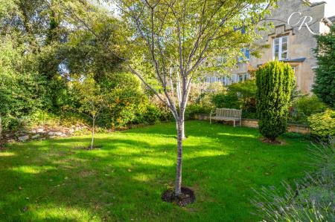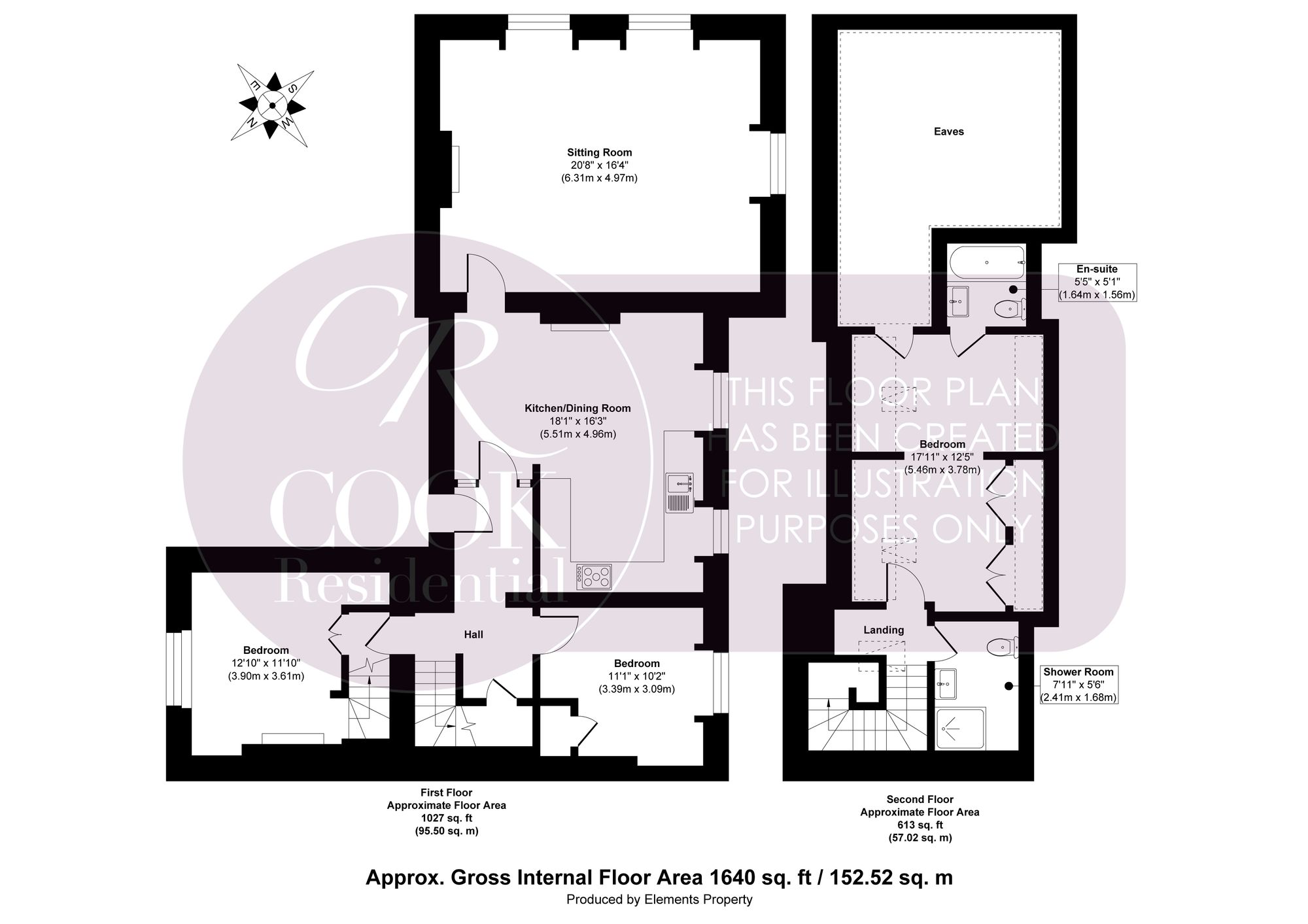- Three Bedroom Duplex Apartment
- Situated In The Highly Sought After Lansdown Area
- Beautifully Presented Throughout
- Share of Freehold
- Allocated Parking Space
- Communal Grounds
3 Bedroom Apartment for sale in Cheltenham
Set within a handsome Grade II listed building in central Cheltenham, this elegant three-bedroom, top floor, duplex apartment combines period character with modern comforts across two carefully considered floors. The property offers spacious and versatile accommodation, including a stylish kitchen dining room, three double bedrooms, two bathrooms and a separate shower room, together with the benefit of off-road parking and access to beautifully maintained communal gardens.
Entrance Hallway: A welcoming entrance hallway sets the tone for the apartment, with high ceilings, crisp décor, and glazed panelling that enhances the flow of natural light. There is space for console furniture and decorative touches, while the layout provides a clear line of sight through to the principal reception rooms, creating an immediate sense of openness and style.
Kitchen / Dining Room: The heart of the home is a superbly proportioned kitchen dining room, fitted with a range of shaker-style units and extensive worksurfaces plus integrated appliances such as a dishwasher, washing machine and a fridge. Twin sash windows flood the space with natural light and frame leafy views, while integrated shelving and a feature fireplace (gas) add character. A generous dining area comfortably accommodates a large table, making this a perfect space for both everyday living and entertaining.
Sitting Room / Drawing Room
A superb, dual-aspect reception measuring over 20ft, framed by tall sash windows with leafy outlooks. Refined period detail includes ornate cornicing, a decorative ceiling rose, wall panelling and a handsome open marble fireplace with gas fire. The generous proportions create an elegant setting for both everyday living and entertaining.
Bedroom One: Occupying the top floor, this impressive principal bedroom is full of character with vaulted ceilings, painted beams, skylight windows and generous proportions. Ample cleverly designed eaves storage is built into the room, maximising space while retaining the sense of openness.
En-Suite Bathroom: Adjoining the principal bedroom, the en-suite is fitted with a bath, traditional-style mixer taps with shower attachment, WC and wash basin, complemented by tiling and a heated towel rail.
Bedroom Two: Located on the first floor, this well-proportioned double bedroom features a tall sash window overlooking the trees to the front, filling the room with natural light. The elegant green décor creates a calm and restful ambience, complemented by period cornicing and ample space for furnishings.
Bedroom Three: Positioned just a few steps down from the main level, this charming double bedroom is a cosy retreat with vaulted ceilings and painted beams adding character. A window to the front provides natural light, while the layout offers useful storage solutions built neatly beneath the staircase. The crisp white décor enhances the sense of space and light, complemented by a warm and restful atmosphere.
Shower Room (Second Floor): A separate shower room serves the upper floor, featuring a modern walk-in shower, WC, wash basin and heated towel rail ideal for guests or family use alongside the principal suite.
Communal Gardens: Residents of The Malverns enjoy access to mature and beautifully maintained communal gardens. These green spaces are thoughtfully landscaped with established trees, shrubs, and seating areas, offering a peaceful retreat from town life and a place to relax outdoors.
Parking: There is one unallocated car parking space per apartment in a private, gated car park providing both security and convenience.
Tenure: Share of Freehold
Lease Length: 970 years remaining
Service Charge: £1600 Per Annum
Council Tax Band: F
Location: The Malverns occupies a prime position in Cheltenham, with easy access to the town centre, Montpellier, and the Suffolks. Cheltenham is renowned for its Regency architecture, cultural festivals and excellent amenities, from boutique shopping and fine dining to leisure and sporting facilities. The town also offers excellent schools, both state and independent, while Cheltenham Spa railway station provides direct links to London, Birmingham and Bristol. The surrounding Cotswold countryside offers endless opportunities for walking and outdoor pursuits.
Disclaimer: All information relating to tenure and boundaries to be verified by purchaser’s solicitor. All measurements and details provided are for guidance only.
Energy Efficiency Current: 66.0
Energy Efficiency Potential: 76.0
Important Information
- The annual service charges for this property is £1600
- This Council Tax band for this property is: F
Property Ref: ba1100f0-2d35-4eb5-9e09-5fc1c0ebe690
Similar Properties
Old Bath Road, Cheltenham Town Centre
6 Bedroom Semi-Detached House | Offers in excess of £600,000
3 Bedroom Semi-Detached House | Guide Price £600,000
Beautifully presented 3-bed semi-detached in Charlton Kings. Stylish accommodation, parking for 4 cars, and landscaped g...
3 Bedroom Terraced House | Guide Price £585,000
Elegant 3-bed Edwardian home in Leckhampton with 2 baths, extended kitchen, garden room, off-road parking, period featur...
Hedgerow Close, Bishops Cleeve
5 Bedroom Detached House | Guide Price £625,000
Impressive 5-bed detached home in sought-after Bishops Cleeve area. Spacious layout, open-plan kitchen/dining/family roo...
3 Bedroom Semi-Detached House | Guide Price £625,000
Innisfree, a stunning 3-bedroom semi-detached home in Cleeve Hill, with modern open-plan living areas, lovely views, car...
3 Bedroom End of Terrace House | Guide Price £625,000
Welcome to Carlton Gate, an exclusive development close to Cheltenham town centre. No. 32 is the show home, showcasing m...

Cook Residential (Cheltenham)
Winchcombe Street, Cheltenham, Gloucestershire, GL52 2NF
How much is your home worth?
Use our short form to request a valuation of your property.
Request a Valuation
