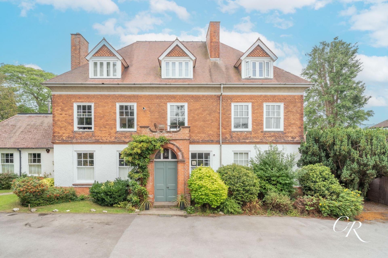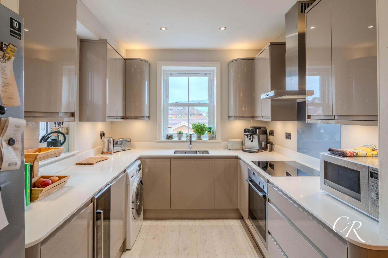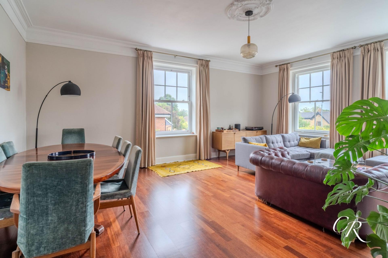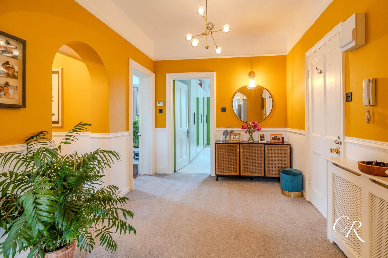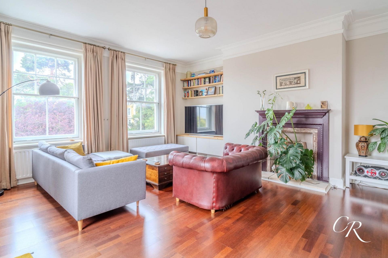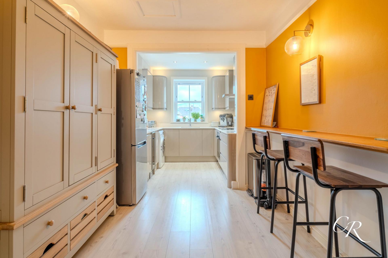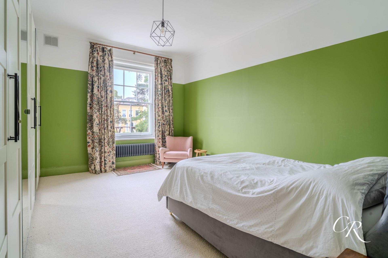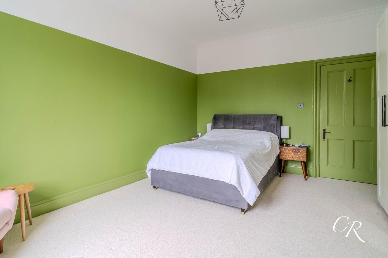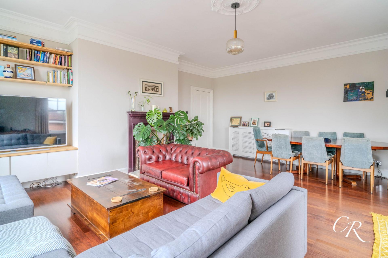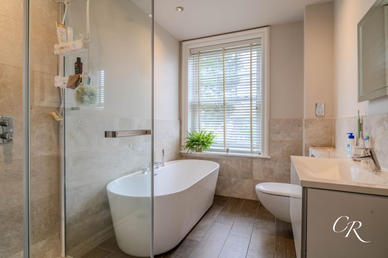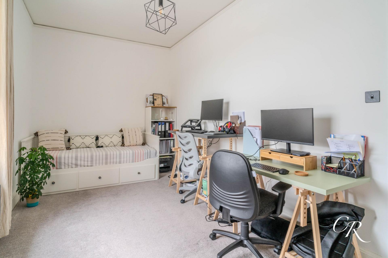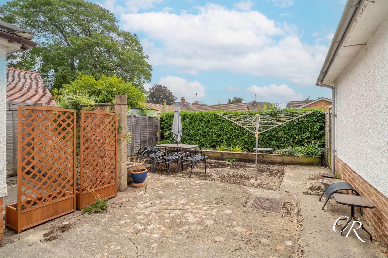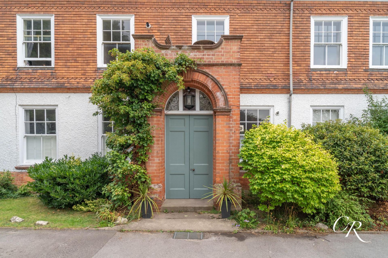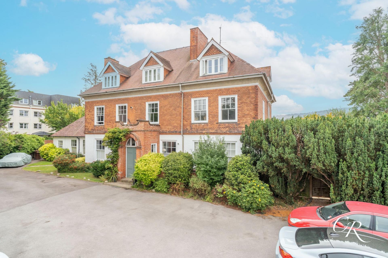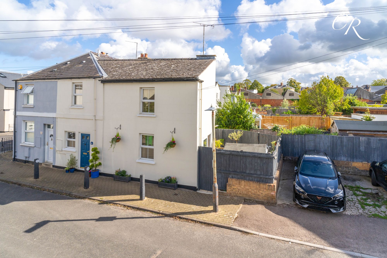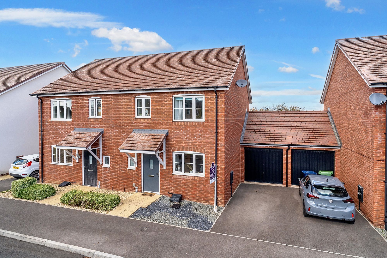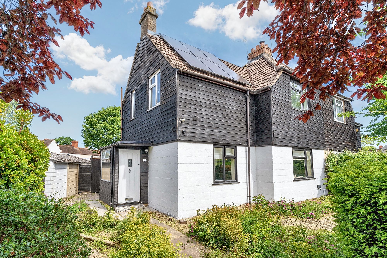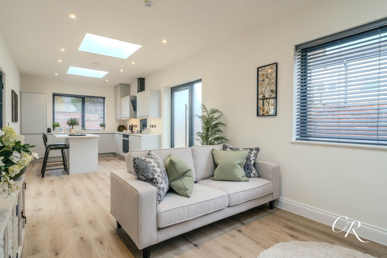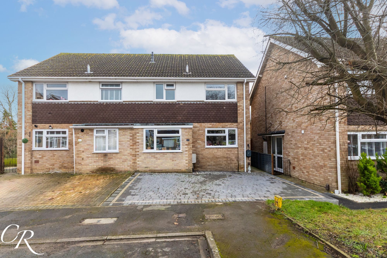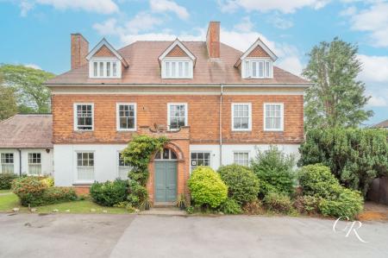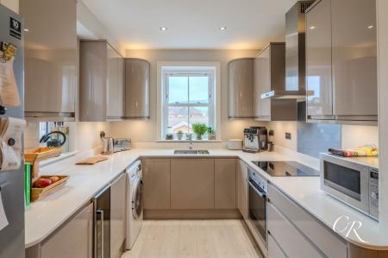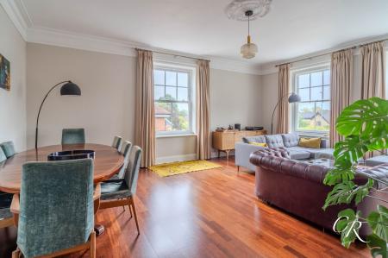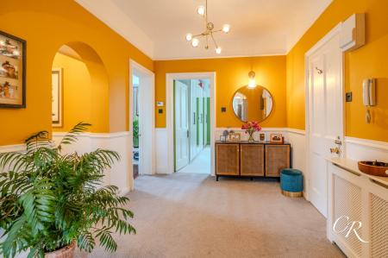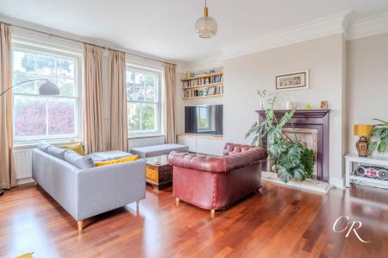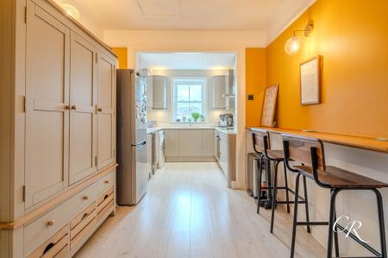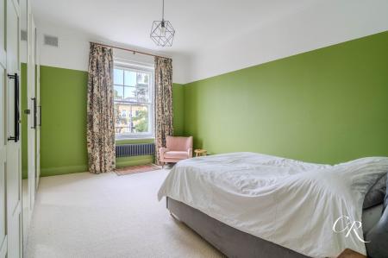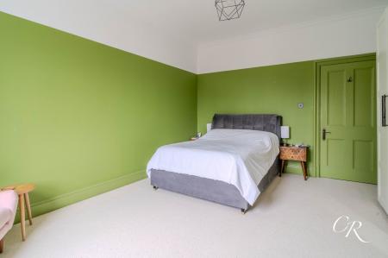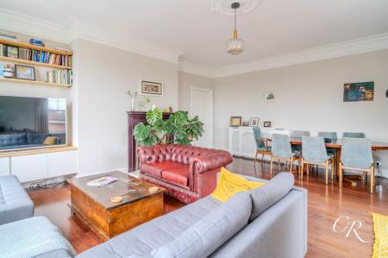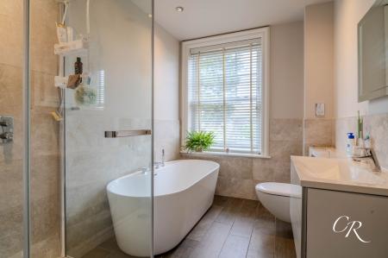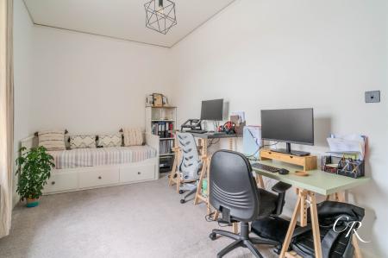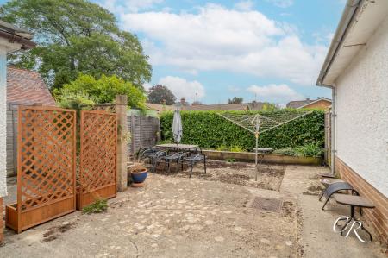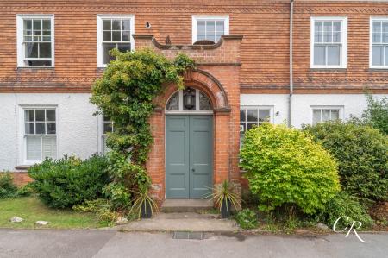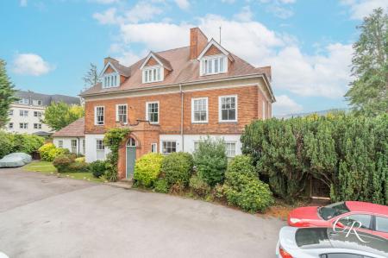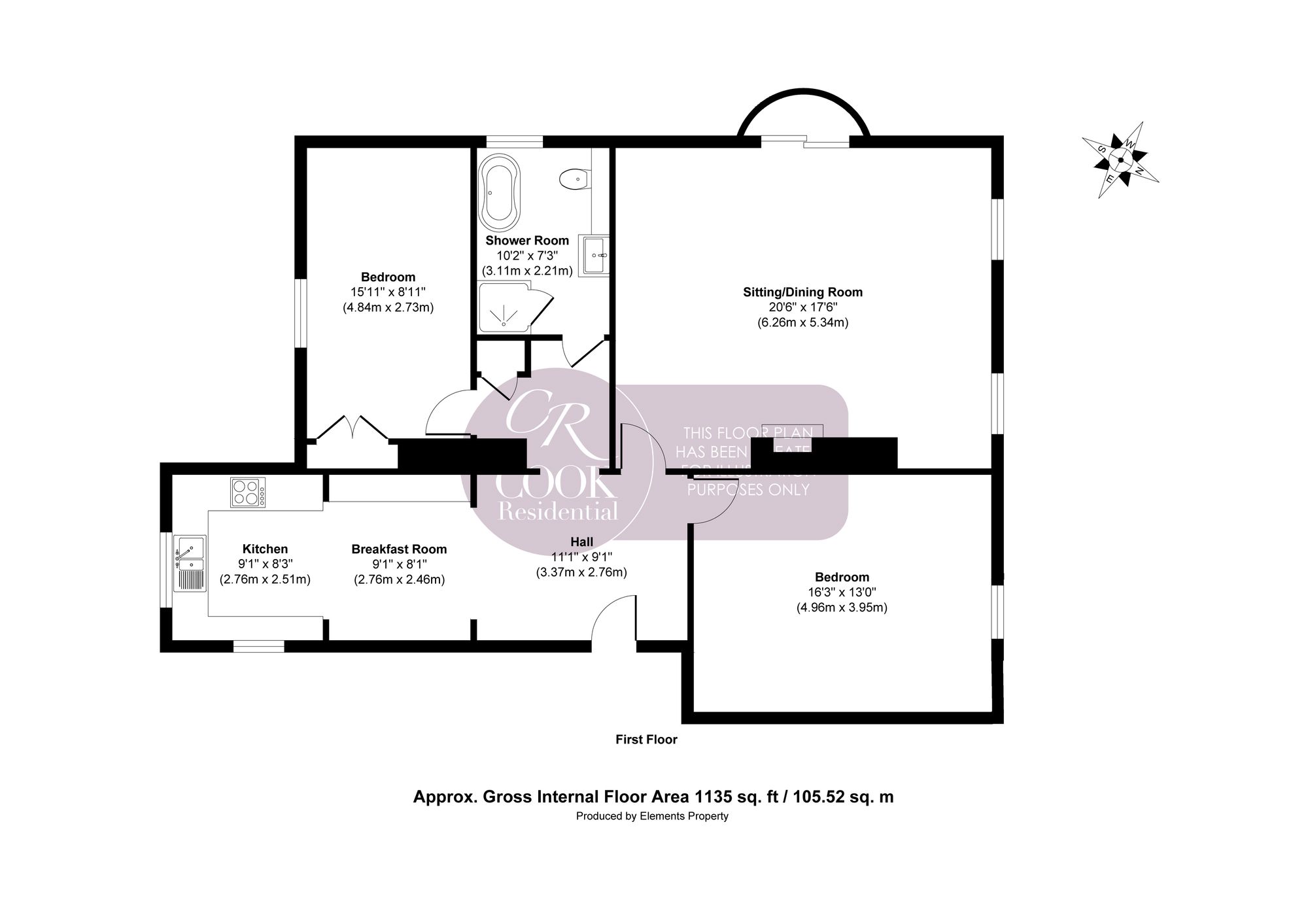- Two Bedroom Period Apartment
- Share of Freehold
- Modern Layout
- Well-lit Throughout
- Parking
- Communal Garden
2 Bedroom Flat for sale in Cheltenham
Set within an elegant period building , this beautifully presented two-bedroom apartment combines timeless character with modern comfort. Benefiting from a share of freehold , the property offers generously proportioned interiors, high ceilings, and large sash windows that fill the rooms with natural light and an additional reception room in from of a Breakfast Room as well as a Communal Garden. Perfectly positioned for access to Cheltenham’s vibrant town centre, excellent schools, and the picturesque Leckhampton Hill, this stylish home offers an abundance of charm both inside and out.
Hall:A welcoming and generously proportioned entrance hall, offering an immediate sense of space and charm. Featuring a soft neutral carpet underfoot, complemented by half-panelled walls in a fresh white finish with a warm, rich tone above. Decorative archways and modern light fittings add character and style, while multiple doorways lead seamlessly to the home’s main living areas and bedrooms. This inviting space sets the tone for the property, combining period detailing with a contemporary flair and a welcoming first impression.
Breakfast Room:Positioned between the kitchen and hall, this bright and versatile breakfast room offers an inviting space for informal dining or a relaxed morning coffee. A fitted breakfast bar with seating runs along one wall, creating a practical spot for casual meals or socialising. Light-toned flooring enhances the sense of space and complements the warm wall colour, while an arched opening to the hall adds architectural interest and a seamless flow between rooms.
Kitchen:A sleek and contemporary kitchen, designed with both style and functionality in mind. Featuring a range of high-gloss units in a soft neutral tone, complemented by pristine white work surfaces that create a bright and airy feel. The U-shaped layout offers ample preparation space, integrated appliances, and a stainless steel oven with matching extractor. A central window above the sink provides pleasant views and floods the room with natural light, while the efficient design ensures everything is within easy reach for cooking and entertaining.
Bedroom One:A bright and generously sized double bedroom, offering a relaxed and airy atmosphere. A large sash window frames views over the surrounding architecture and allows natural light to flood the space. The room is finished with a soft neutral carpet and vibrant half-height wall colour, creating a soft, homely feel. Fitted wardrobes provide excellent storage while maintaining the room’s clean and uncluttered appearance, making it a stylish and practical retreat.
Sitting/Dining Room:A truly impressive and light-filled reception space, spanning the depth of the property and enjoying a dual-aspect outlook through large sash windows. Rich wood flooring flows throughout, complementing the neutral décor and enhancing the room’s sense of elegance. A feature fireplace with decorative surround creates a charming focal point, while the generous proportions allow for both a comfortable sitting area and a formal dining space. Perfect for entertaining or relaxing, this versatile room effortlessly combines period character with a welcoming, contemporary ambience.
Bedroom Two:A spacious and versatile double bedroom, currently arranged as a home office and guest room. The large sash window allows an abundance of natural light to pour in, creating a bright and uplifting environment. Finished in a soft neutral palette with plush carpeting underfoot, the room offers flexibility for various uses whether as a dedicated bedroom, an inspiring workspace, or a multi-functional retreat.
Shower Room:A beautifully appointed and contemporary shower room, featuring a luxurious freestanding bathtub alongside a walk-in glazed shower enclosure with a rainfall-style shower head. The room is finished with elegant, stone tiling to the walls and sleek wood-effect flooring, complemented by a wall-mounted vanity unit with inset basin and a concealed cistern WC. A large sash window provides natural light, enhancing the spa-like atmosphere of this stylish and functional space.
Council Tax Band: C
Tenure: Share of Freehold Lease Length: 953 Years Remaining
Service Charges: £1560 PCM [ per annum ] [ Reviewed annually].There is no ground rent associated with this property.
Location: The location of the property offers an abundance of accessible amenities and is described as “tucked away, lovely and quiet,” with scenic views of Leckhampton Hills, close to town centre, train station, and schools—all within a 10-minute drive.
More accurately, within 1.7km of the apartment, there is the Cheltenham Spa Station and within 80m there is an accessible bus station , offering travel through the city routes. The location, just under a mile away, provides easy access to healthcare facilities, including the local GP and General Hospital. Within 1.5 miles, the local Police Station offers a secure and safe area for residents. There is also an abundance of enternatinment facilities such as the Everyman Cinema & Theater as well as the Playhouse. Within a short 10 minute walk , the property also offers local amenities on Bath Road , including : shops, cafes and restaurants. For those who might favour outside activity and leisure within the area, the location offers a beautifully restored Grade-II listed outdoor heated pool complex, Sandford Parks Lido & The Pittville Regency Park. Along with Cheltenhams vibrant collection of festivals, eatieries , boutiques and shoping center , anyone can find their happy place in the cit..
All information regarding the property details, including its position on Share of Freehold, is to be confirmed between vendor and purchaser solicitors. All measurements are approximate and for guidance purposes only.
Energy Efficiency Current: 59.0
Energy Efficiency Potential: 69.0
Important Information
- The annual service charges for this property is £1560
- This Council Tax band for this property is: C
Property Ref: 9e41e7f4-1632-44cb-9d26-ce1a6ba7f8d9
Similar Properties
1 Bedroom Detached House | Guide Price £375,000
Stylish one-bed freehold in Carlton Gate, Cheltenham. Modern interiors, sleek kitchen, luxurious bathroom, courtyard gar...
2 Bedroom End of Terrace House | Offers in excess of £375,000
Charming 2-bed end of terrace in Cheltenham's Moorend Crescent. Modern updates blend with characterful features. Courtya...
Messenger Way, Cheltenham, GL51
3 Bedroom Semi-Detached House | Guide Price £375,000
Tennyson Road, Cheltenham, GL51
3 Bedroom Semi-Detached House | Offers in excess of £385,000
1 Bedroom Detached Bungalow | Price from £395,000
Stylish new-build bungalow in Carlton Gate development near Cheltenham Town Centre. Features double bedroom, sleek kitch...
3 Bedroom Semi-Detached House | Offers in excess of £400,000
Well-presented three-bed semi in The Reddings. Features driveway with EV charging, modern kitchen, spacious living, priv...

Cook Residential (Cheltenham)
Winchcombe Street, Cheltenham, Gloucestershire, GL52 2NF
How much is your home worth?
Use our short form to request a valuation of your property.
Request a Valuation
