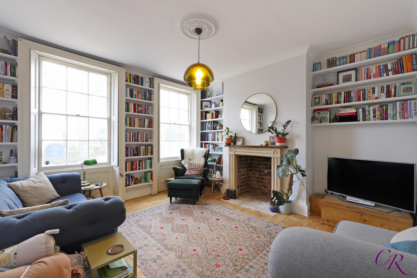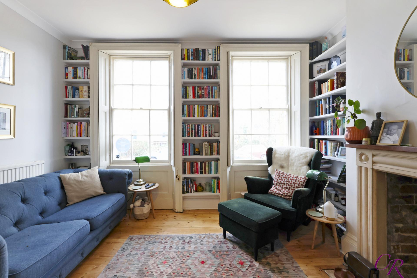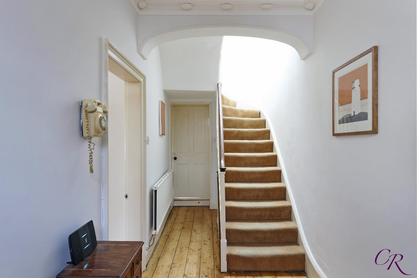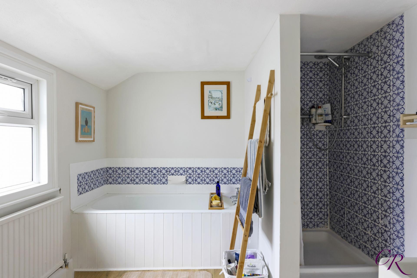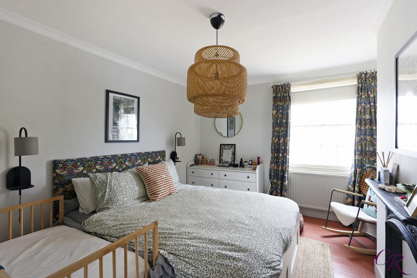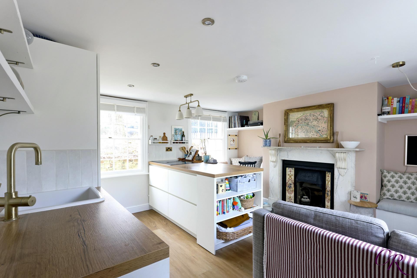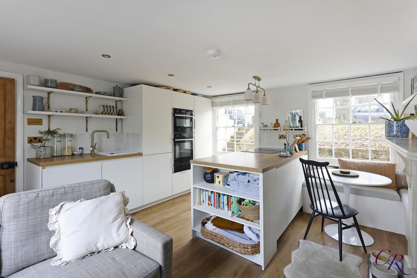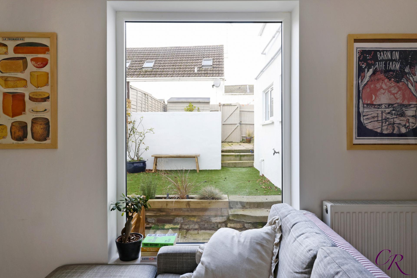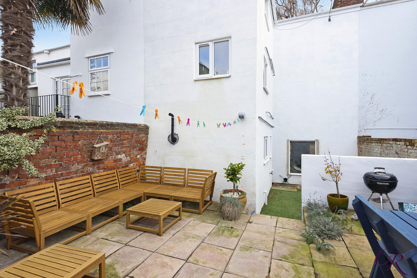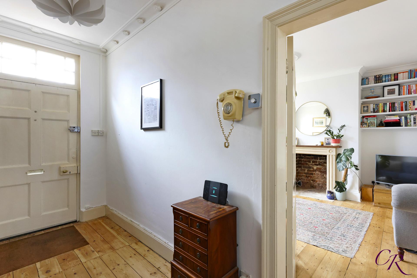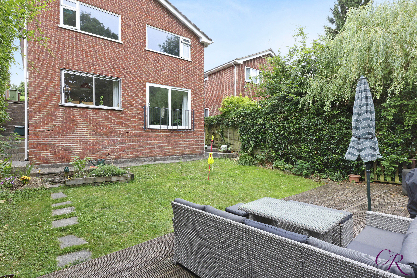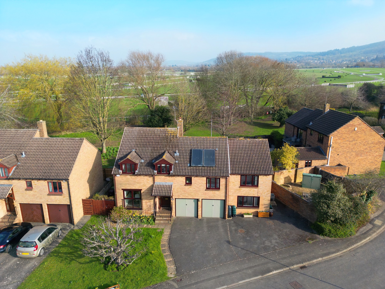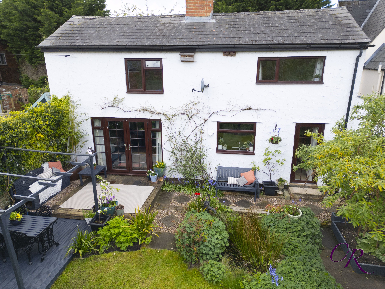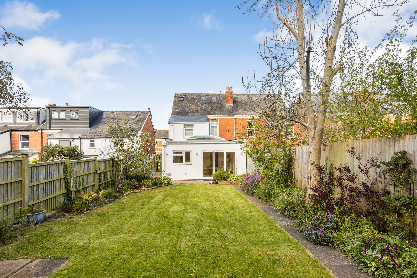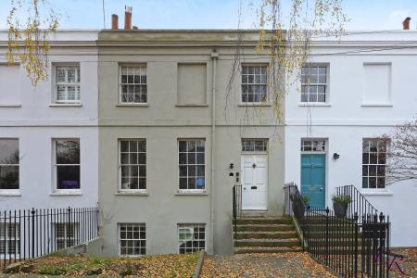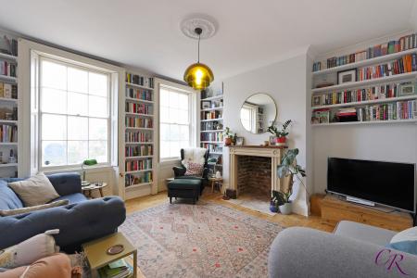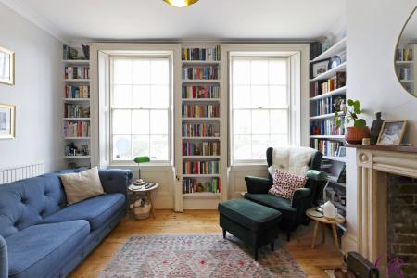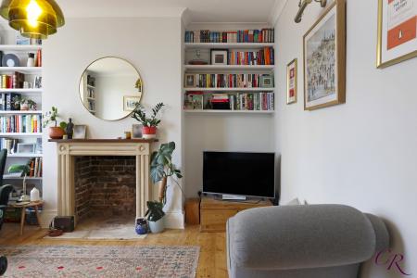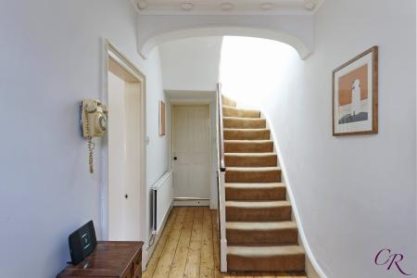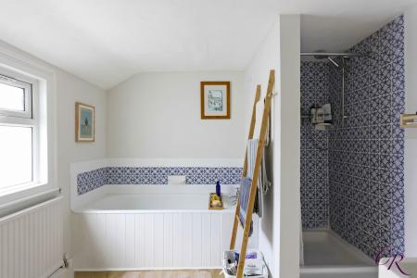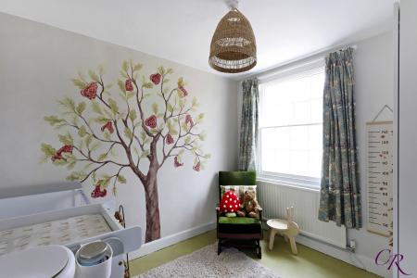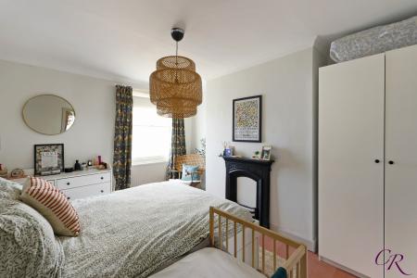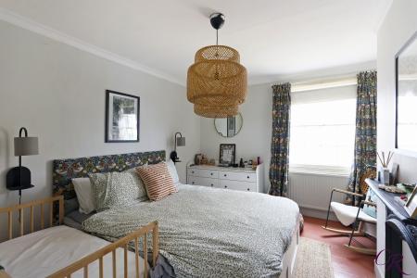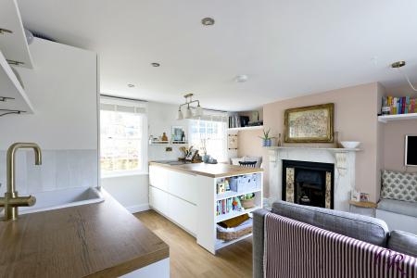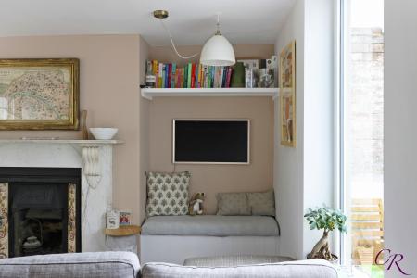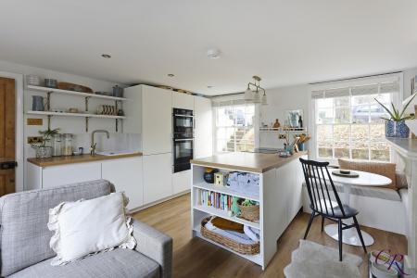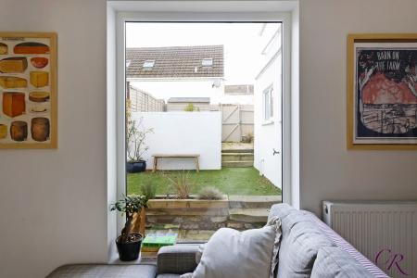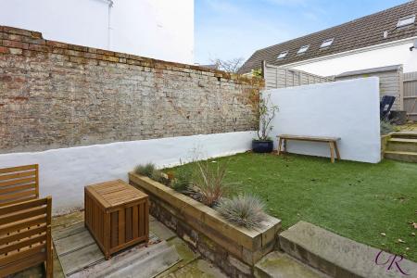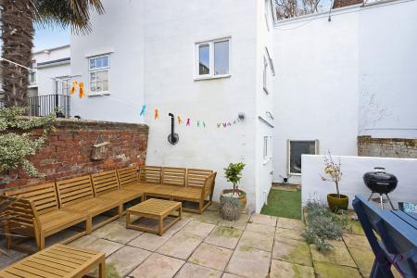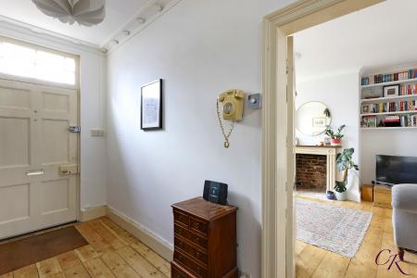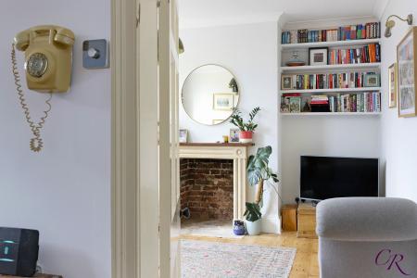- Grade II Listed Townhouse
- Beautifully Presented
- Two/ Three Bedrooms
- Open Plan Kitchen-Dining Room
- Enclosed Low Maintenance Rear Garden
- Close To The Bath Road Ammenities
3 Bedroom Terraced House for sale in Cheltenham
This attractive, Grade II listed townhouse is ideally situated within a short stroll of the Bath Road amenities.
With period features throughout, the accommodation set over three floors comprises two/three bedrooms, a sitting room, kitchen-dining room, study/bedroom, utility room, family bathroom and a cloakroom.
The property enters the hallway, where stripped floorboards flow into the sitting room. There are stairs to the first floor, with stairs below leading to the lower ground floor.
To the front of the property is the sitting room, where two large sash windows with working shutters bring natural light. There is a feature stone fire surround with built-in shelving to each side of the chimney breast, and further shelving between the sash windows.
To the rear of this floor is the third bedroom/study that looks out over the garden through dual aspect windows.
The kitchen-dining room on the lower ground floor offers dual aspects, bringing in lots of natural light and luxury wood-effect vinyl flooring that flows throughout this level. The kitchen area looks out to the front of the property and has a range of fitted white handleless soft close wall and base units, wood effect worktops, tiled splashbacks and an inset ceramic sink with a instant hot water tap.
Integrated Neff appliances include an induction hob with a retractable extractor, a double oven with a warming drawer, a tall fridge freezer, and a dishwasher. The dining area has built-in bunkett seating with storage below.
With views out over the rear garden, the living area has a marble feature fireplace with built-in bunkett seating and a shelving to both sides of the chimney breast.
The hallway has a door giving access to the garden and a further door leading to a utility room offering wood effect, vinyl flooring and a worktop with an inset sink and space below for a freestanding washing machine and tumble drier.
A cloakroom accessed from the utility room has a white suite comprising a low-level WC and a wash hand basin.
Upstairs on the first-floor landing, there is neutral carpeting, a hatch leading to the loft space above and a built-in storage cupboard. Both bedrooms have views out to the front of the property and painted wooden floorboards. Bedroom one also has a cast iron feature fireplace.
A mezzanine landing leads to the family bathroom at the rear of the property. There is wood effect vinyl flooring, partially tiled walls, and a white suite comprising a bath, a separate walk-in shower enclosure, a low-level WC, and a basin.
Outside, the enclosed rear garden is terraced, offering low maintenance with patio and artificial lawn areas to enjoy. There is also an outdoor water tap.
Tenure-Freehold
Council Tax-D
Leckhampton encompasses the vibrant Bath Road, featuring a variety of independent outlets, including gift shops, boutiques, and other specialist retailers. There is a vast range of cafes, bars, and restaurants, including the two Michelin Star restaurant Le Champignon Sauvage. Leckhampton is within easy car access to the M5 and Cheltenham town centre, along with a regular bus service.
The local area is a short distance to some lovely countryside, including Leckhampton Hill, well known for its famous landmark, the Devil’s Chimney. Local primary and secondary schools include Cheltenham College, Leckhampton Church of England, Naunton Park and Richard Pates.
All information regarding the property details, including its position on Freehold, will be confirmed between vendor and purchaser solicitors. All measurements are approximate and for guidance purposes only.
Dining Room
Approx. 13'10 x 13'8
(4.2m x 4.2m)
Kitchen
Approx. 11'3 x 8'5
(3.4m x 2.6m)
Sitting Room
Approx. 14' x 13'8
(4.3m x 4.2m)
Store/Office
Approx. 8'5 x 8'2
(2.6m x 2.5m)
Bedroom One
Approx. 13'10 x 10'9
(4.2m x 3.3m)
Bedroom Two
Approx. 10' x 9'
(3.1m x 2.7m)
Bathroom
Approx. 11'3 x 8'6
(3.4m x 2.6m)
Gross Internal Area
Approx. 1257 Sq Ft. / 116.8 Sq M.
Important information
This is a Freehold property.
Property Ref: EAXML10639_11423446
Similar Properties
3 Bedroom Detached House | Guide Price £650,000
A spacious, detached family home situated in popular Leckhampton. The versatile accommodation comprises three bedrooms,...
4 Bedroom Detached House | Guide Price £625,000
This renovated 1890s detached period family home on Coombe Hill is set back off the road and offers an ideal place for t...
Branch Hill Rise, Charlton Kings
4 Bedroom Detached House | Offers in excess of £600,000
A detached and versatile family home situated in a cul-de-sac position in Charlton Kings. This spacious accommodation co...
4 Bedroom Detached House | Guide Price £685,000
A generously proportioned detached property with open views to the rear over Cheltenham racecourse. The versatile accomm...
4 Bedroom Detached House | Offers in excess of £700,000
A unique, deceptively spacious detached family home tucked away in Charlton Kings Village and benefitting from a private...
4 Bedroom Semi-Detached House | Guide Price £740,000
Nestled in the esteemed Haywards Road, this enchanting traditional bay-fronted, semi-detached three-storey family home c...

Cook Residential (Cheltenham)
Winchcombe Street, Cheltenham, Gloucestershire, GL52 2NF
How much is your home worth?
Use our short form to request a valuation of your property.
Request a Valuation

