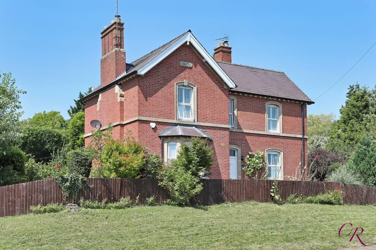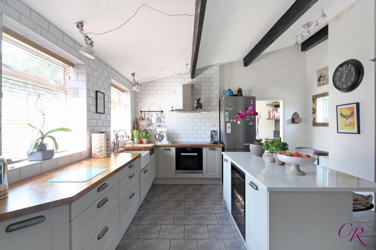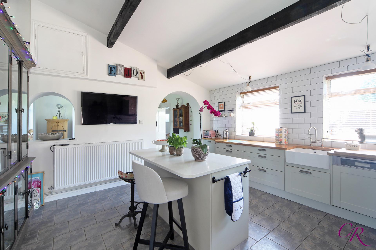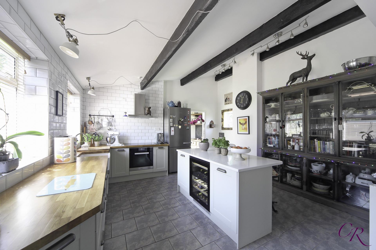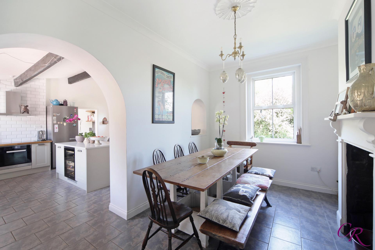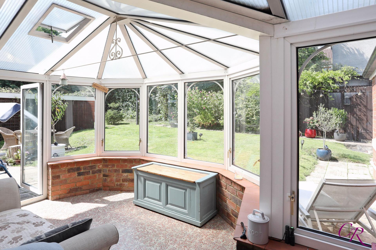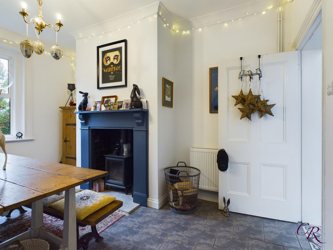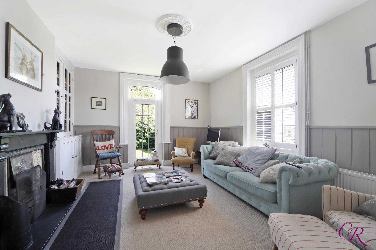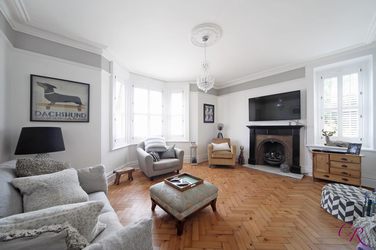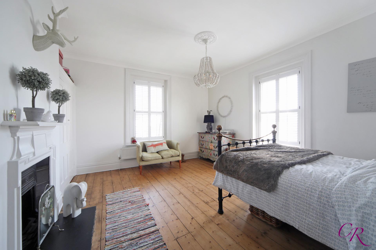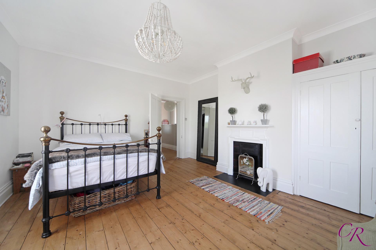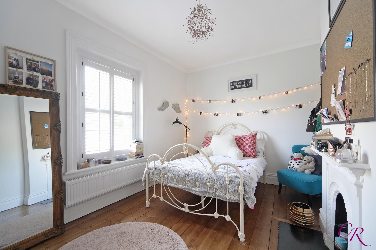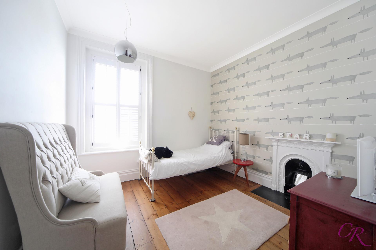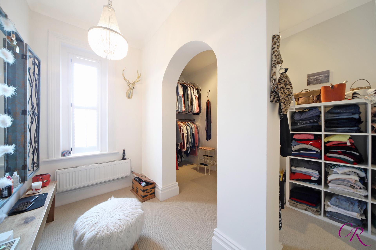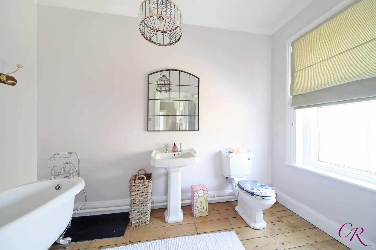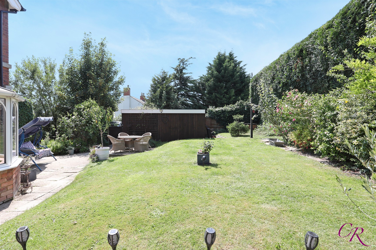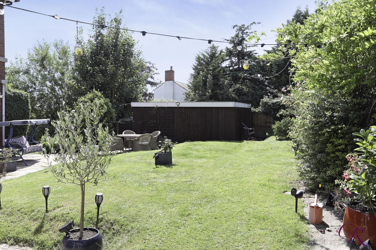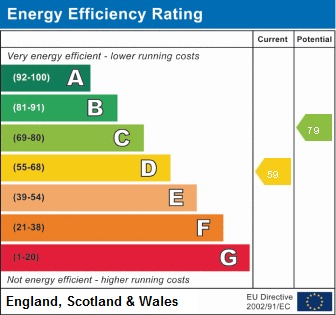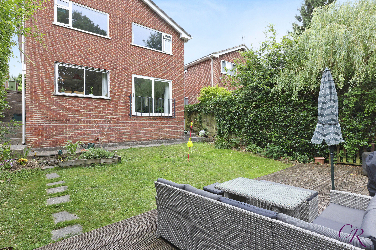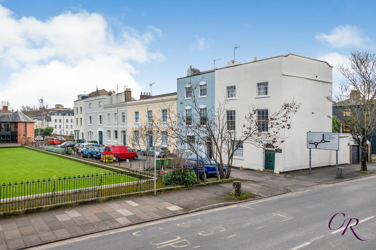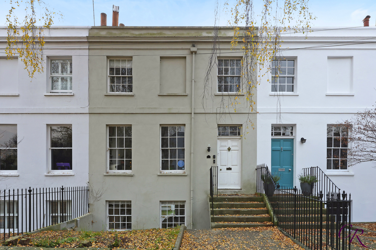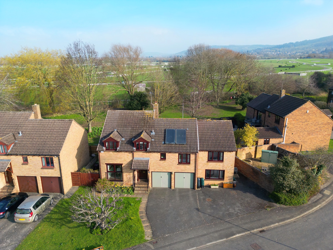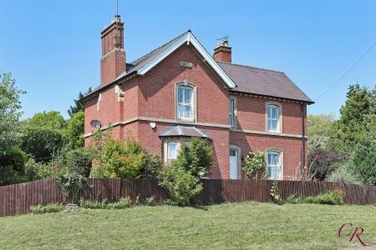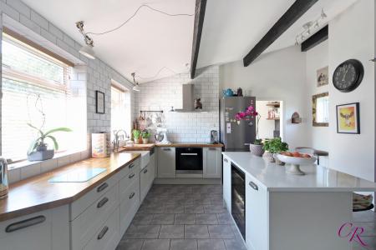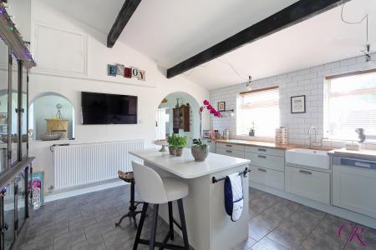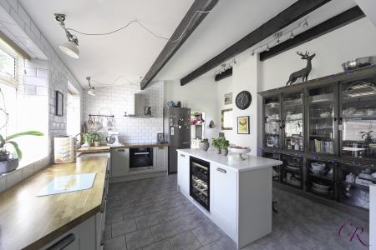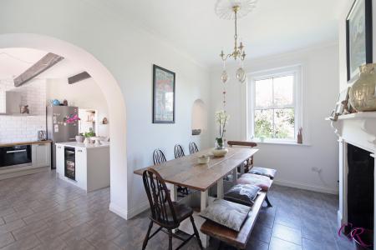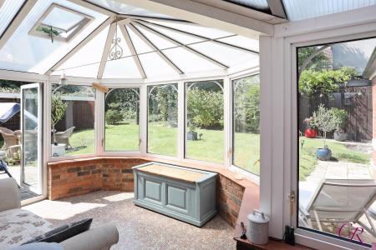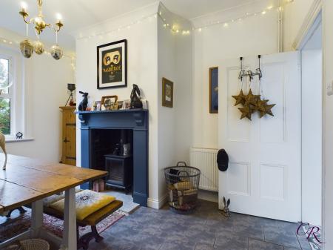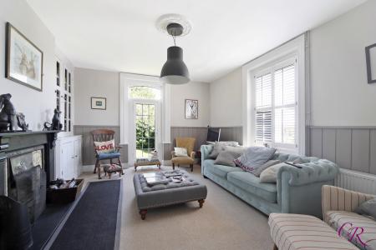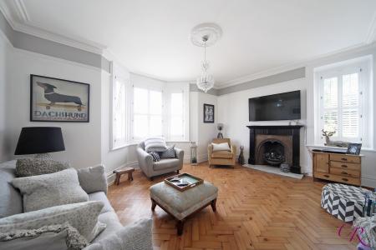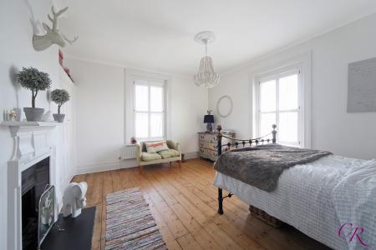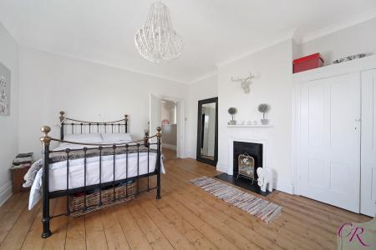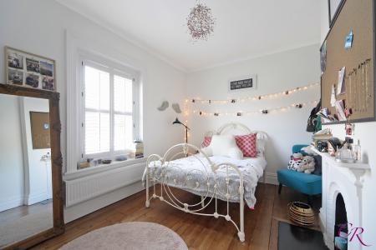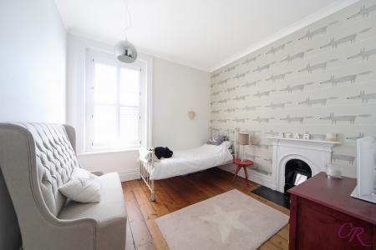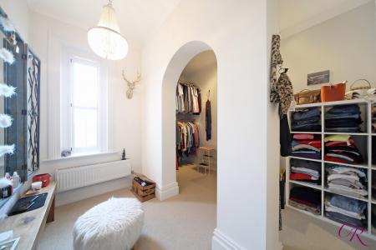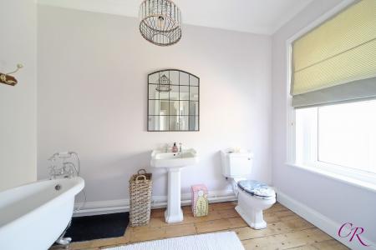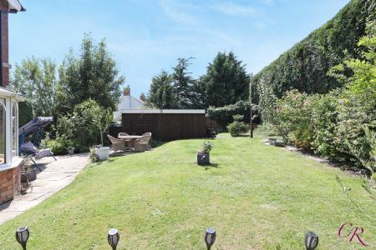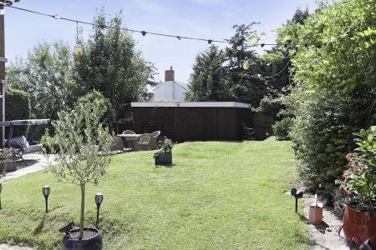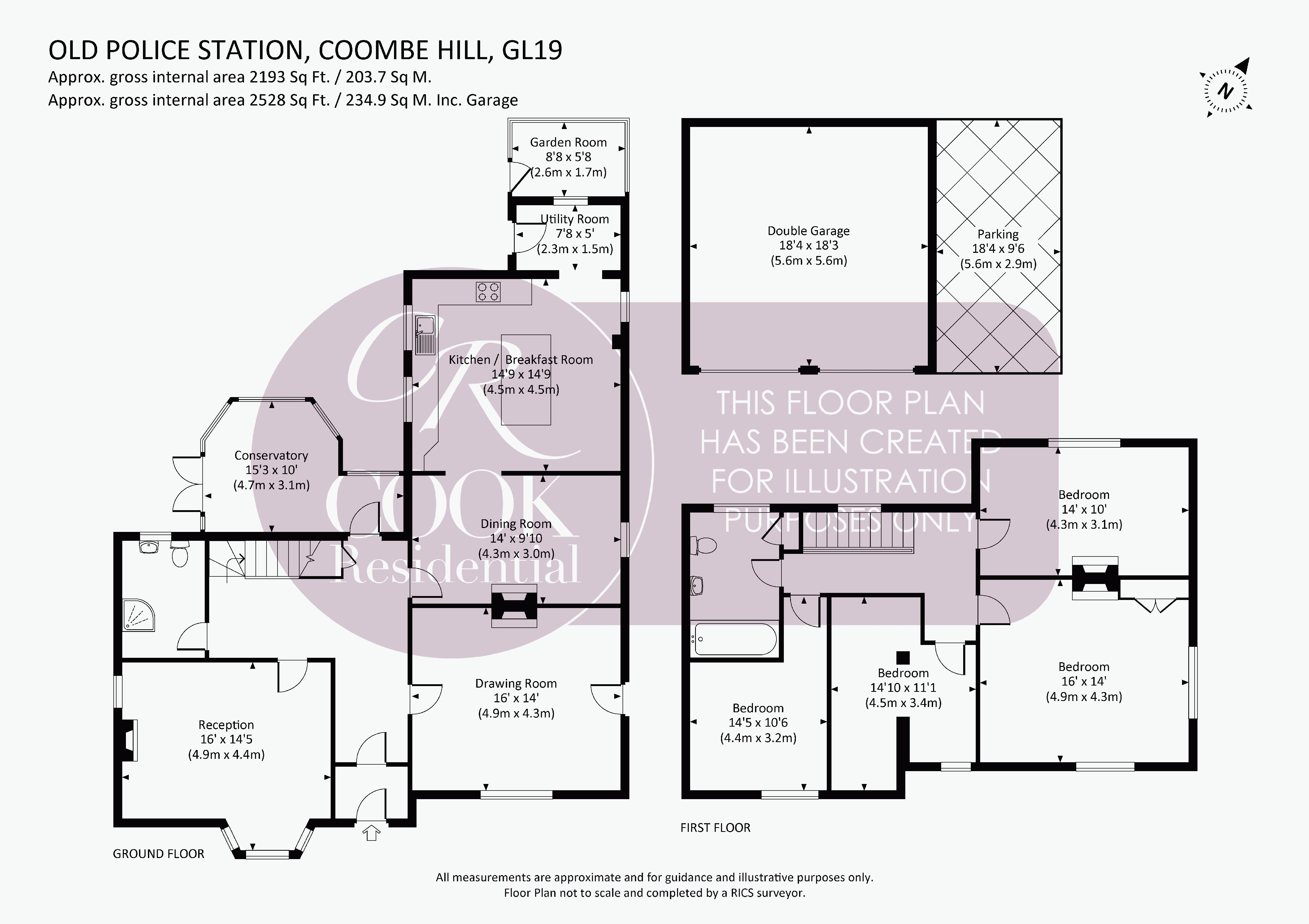- Available With No Onward Chain
- Four Reception Rooms And Four Bedrooms
- Double Garage And Driveway Parking
- Red Brick 1890s Detached Family Home
- Enclosed Rear Garden And Patio Area
- Within Easy Reach Of M5 Motorway
4 Bedroom Detached House for sale in Gloucester
This renovated 1890s detached period family home on Coombe Hill is set back off the road and offers an ideal place for those looking for a semi-rural location with easy access to Cheltenham, Gloucester, and Tewkesbury. Offering an abundance of space throughout, this large family home has plenty to offer including FOUR reception rooms, a utility, open plan kitchen diner, a garden room, four upstairs bedrooms, a double garage, driveway parking and beautiful garden.
With shared driveway road access off the A38, this charming four bedroom red brick home is set back and elevated from the road on a lovely plot of land offering landscaped garden, a detached double garage with power and off-road parking for several vehicles. This period property was originally a former police house, and the current owners are only the second family to live in the home.
Upon entering this double fronted property, you will find a small porch leading into a large hallway which offers access to all four reception rooms, a downstairs shower room, and the stairs leading to the upstairs accommodation.
The main reception room is located to the front of the property and is a superb size, offering a real feel of grandeur with wooden parquet flooring throughout, elevated ceilings lined with beautiful cornice edge detail and round pendant drop light surround. There is a cast iron open fireplace with black surround and marble hearth, dual aspect front and side views with a lovely bay fronted area and bespoke white wooden fitted shutters.
There is a spacious drawing room which is also located to the front of the property on the other side of the hallway which has been carpeted throughout and offers similar period features such as a working open fireplace, cornice detail, wooden shutters and tall ceilings. There is side access into the garden from this room and the walls have been half wood-panelled and painted grey to create a contemporary yet traditional space to relax in.
The dining room offers the same period features throughout including a fireplace currently used for log storage, side view and plenty of space for a formal table and chairs. This room has been tiled throughout and opened up by an archway into the kitchen to create an open-plan atmosphere and integrate the functions of the rooms.
The kitchen is the heart of the downstairs accommodation as it has been completely renovated by the current owners to include a fantastic selection of base units and a sociable central island. With a tall, elevated ceiling which slopes down supported by exposed beams, this room offers real character and charm with plenty of space for entertaining guests. There is a range of integrated MIELE appliances with this kitchen layout to include a dishwasher, oven, induction touch sensor hob and hood. There is plenty of additional room for display/kitchenware cabinets and a tall fridge freezer. The worktops have been finished with a warm solid wood worktop with traditional cut out Belfast sink. The central island has under-counter space and houses the included Miele wine cooler as well as other storage base cabinets and is finished with a sleek white glitter stone worktop with overhang space so that guests can comfortably sit at the island whilst food is being prepared. The walls have been tiled with white high gloss brick bevelled tiles and the window looks out from the sink area into the rear garden and patio.
There is a useful utility room off the kitchen to the rear of the property which offers plenty of space for laundry appliances with a window into the neighbouring potting shed, both with doors that open out onto the enclosed gardens.
There is also a conservatory off the entrance hallway which has lino flooring and offers access via double doors onto the patio area.
Completing the ground floor accommodation is a large downstairs shower room which has been tiled throughout and offers WC, basin, and single shower enclosure.
Upstairs there is a large landing area with loft access, four bedrooms and a family bathroom. The upstairs predominately has exposed wooden floorboards throughout creating a warm and natural yet contemporary feel. Tastefully decorated to compliment the period features which continue through all the bedrooms.
The family bathroom is a really good size and boasts a beautiful roll top bath with tap resting shower head attachment, traditional white freestanding basin unit and WC.
Outside, the garden which is wrapped around the house is full of plants and shrubs, there is laid to lawn with a patio area for outdoor dining and pathway around the perimeter of the house leading to the shared driveway and double garage. This detached family home also benefits from being enclosed by tall mature hedge-line.
Behind the house, down the wharf is a conservation area which is protected area for wildlife with stunning river walks, perfect for dog walking or bird watching.
The area of Coombe Hill is a semi-rural location yet ideally located within easy access of the M5 and quieter A Roads leading to Tewkesbury, Gloucester, and Cheltenham Town Centre all under 10 miles away. It is a popular spot for visitors due to the well known old canal route located at the end of The Wharf country road, a big hit with dog walkers and popular for its wildlife. There is also a traditional public house nearby offering daily homemade food and a petrol station within walking distance.
Tenure- Freehold
Council Tax- F
All information regarding the property details, including a position on Freehold, is to be confirmed between vendor and purchaser solicitors.
Sitting Room
Approx. 16' x 14'5
(4.9m x 4.4m)
Drawing Room
Approx. 16' x 14'
(4.9m x 4.3m)
Dining Room
Approx. 14' x 9'10
(4.3m x 3.0m)
Kitchen / Breakfast Room
Approx. 14'9 x 14'9
(4.5m x 4.5m)
Conservatory
Approx. 15'3 x 10'
(4.7m x 3.1m)
Utility Room
Approx. 7'8 x 5'
(2.3m x 1.5m)
Garden Room
Approx. 8'8 x 5'8
(2.6m x 1.7m)
Bedroom
Approx. 16' x 14'
(4.9m x 4.3m)
Bedroom
Approx. 14'10 x 11'1
(4.5m x 3.4m)
Bedroom
Approx. 14'5 x 10'6
(4.4m x 3.2m)
Bedroom
Approx. 14' x 10'
(4.3m x 3.1m)
Gross Internal Area
Approx. 2528 Sq Ft. / 234.9 Sq M. Inc. Garage
Important information
This is a Freehold property.
Property Ref: EAXML10639_4690512
Similar Properties
Branch Hill Rise, Charlton Kings
4 Bedroom Detached House | Offers in excess of £600,000
A detached and versatile family home situated in a cul-de-sac position in Charlton Kings. This spacious accommodation co...
Keynsham Road, Cheltenham Town Centre
4 Bedroom Detached House | Guide Price £600,000
A detached property set back off a popular tree lined road close to the town centre and the famous Cheltenham Lido. The...
St. Georges Square, Town centre
4 Bedroom Terraced House | Offers in excess of £600,000
This exciting investment opportunity is located on St Georges Square overlooking the Cheltenham Spa Bowling Club providi...
3 Bedroom Terraced House | Guide Price £650,000
This attractive, Grade II listed townhouse is ideally situated within a short stroll of the Bath Road amenities. With p...
3 Bedroom Detached House | Guide Price £650,000
A spacious, detached family home situated in popular Leckhampton. The versatile accommodation comprises three bedrooms,...
4 Bedroom Detached House | Guide Price £685,000
A generously proportioned detached property with open views to the rear over Cheltenham racecourse. The versatile accomm...

Cook Residential (Cheltenham)
Winchcombe Street, Cheltenham, Gloucestershire, GL52 2NF
How much is your home worth?
Use our short form to request a valuation of your property.
Request a Valuation
