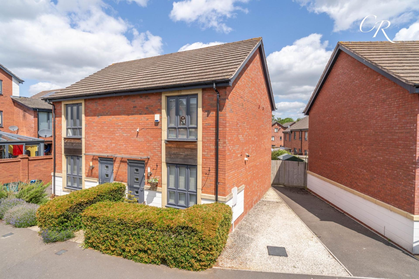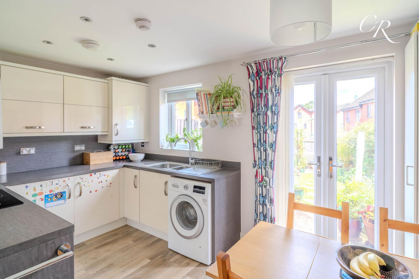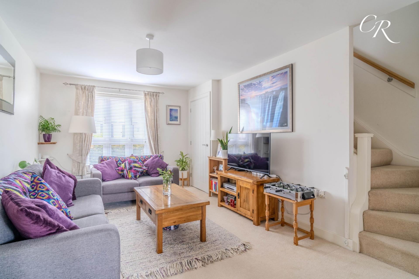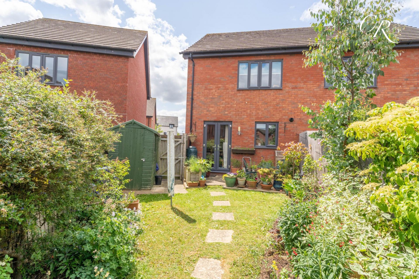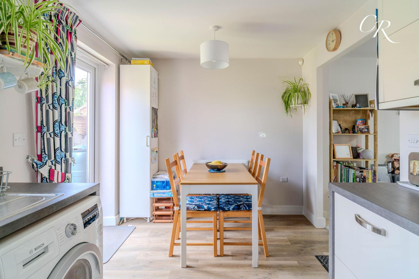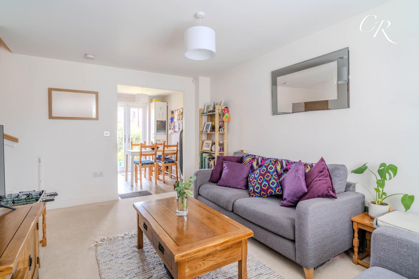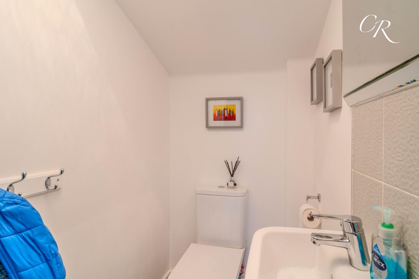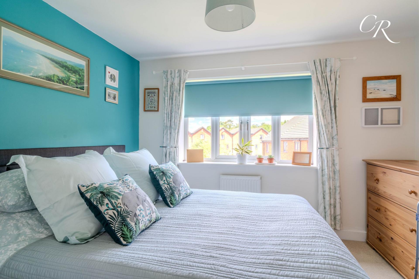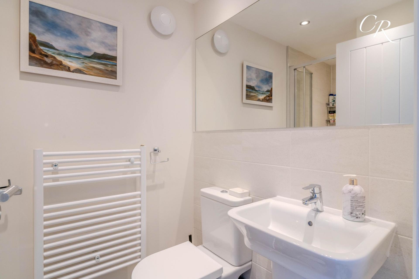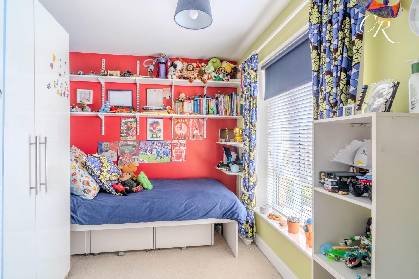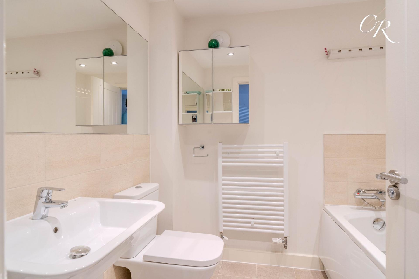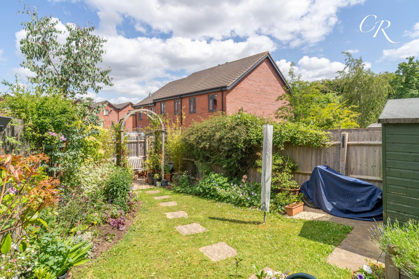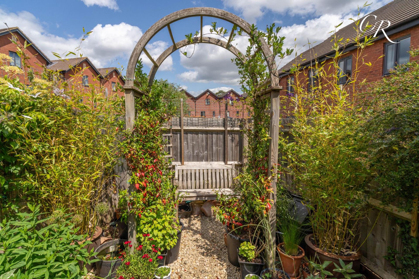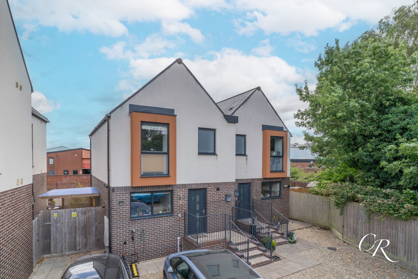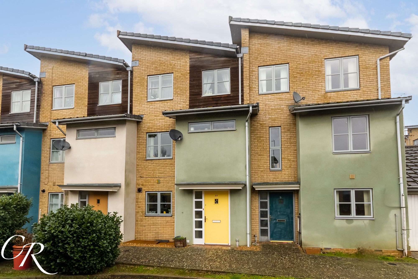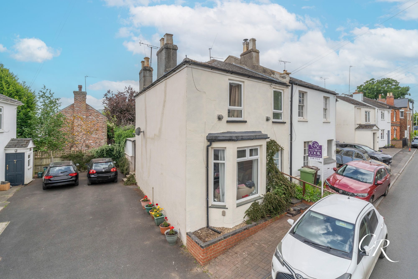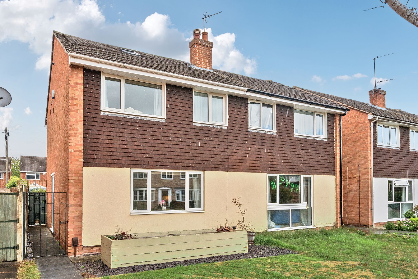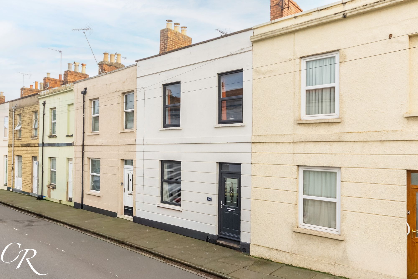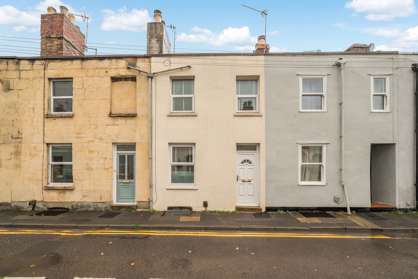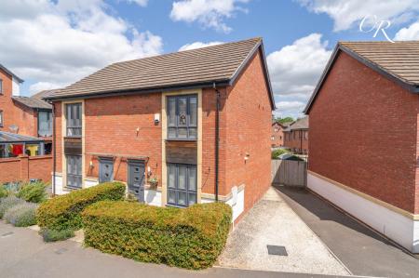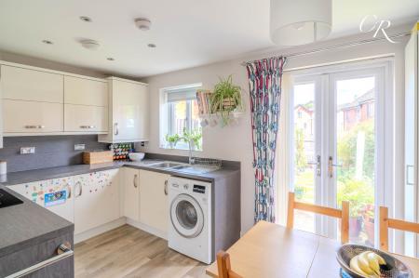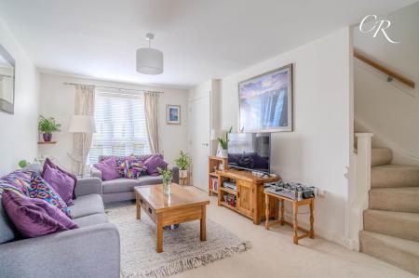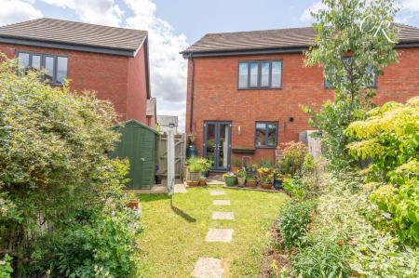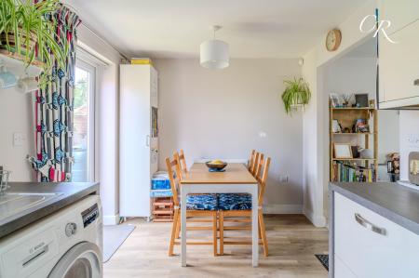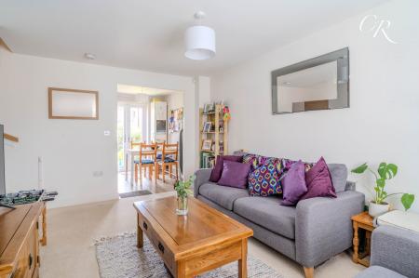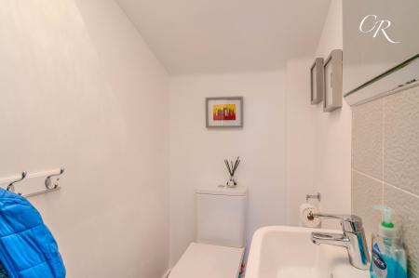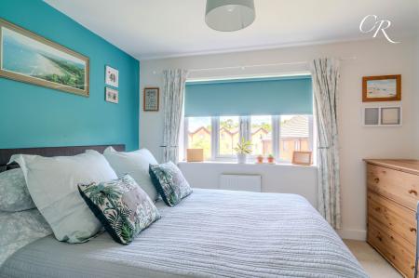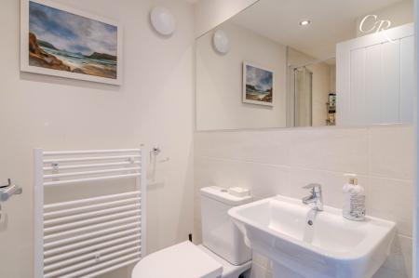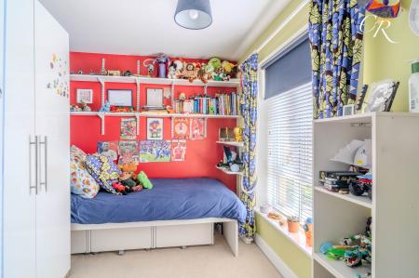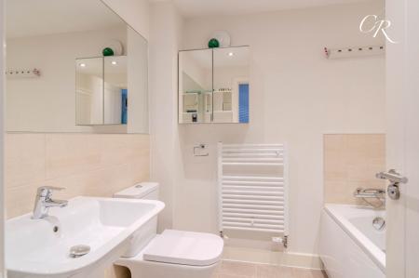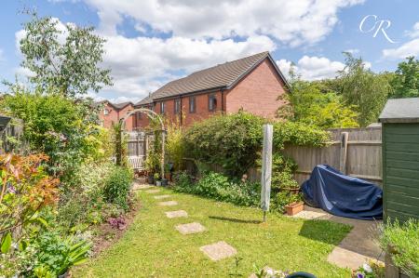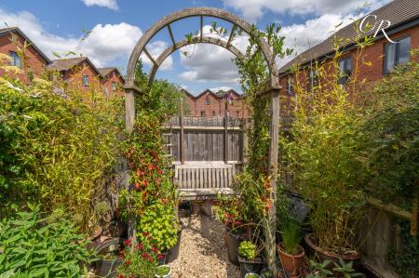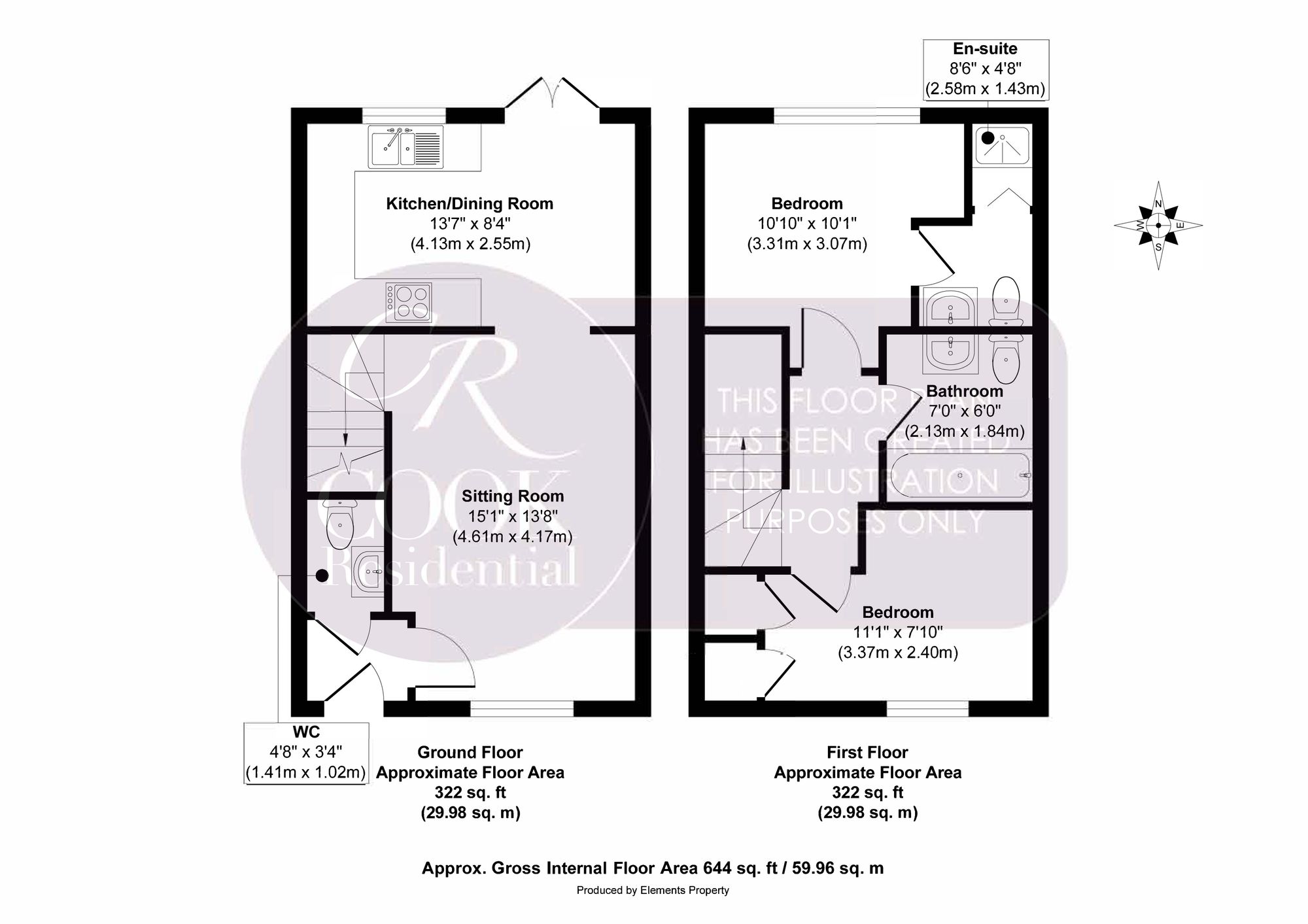- No Onward Chain
- Two Bedroom Semi Detached Property
- Well Presented Throughout
- Close To Local Amenities
- Well Established and Maintained Garden
- Driveway Parking
- Former Show Home
2 Bedroom Semi-Detached House for sale in Cheltenham
Situated in the popular residential development, Midwinter Estate, Cheltenham, this beautifully presented former show home, a two-bedroom semi detached house is offered to the market with a well maintained rear garden, side access, and two bathrooms plus a ground floor cloakroom. This property provides the perfect balance of comfort, convenience, and contemporary design.
Entrance: The front door benefits from a glass canopy for weather protection, and PIR light. As you enter the property you have access to the sitting room and cloakroom.
Sitting Room: Upon entering the property, you are welcomed into a generous sitting room with a front window aspect that allows natural light to flood the space. This versatile room serves as the heart of the home, ideal for both relaxing evenings and entertaining guests.
Kitchen / Dining Room: Situated at the rear of the property, the kitchen/dining room offers a bright and social setting with double doors opening out to the garden. The kitchen itself is well-equipped with a range of base and wall units, modern worktops, a stainless-steel sink, and integrated cooking facilities as well as a fridge freezer. The gas hot water and central heating combi boiler is to hand, with a range of timed options for the heating when needed. There is ample room for a dining table and space for additional appliances. Wood-effect flooring underfoot adds a practical and stylish touch.
Cloakroom: The ground floor benefits from a convenient cloakroom comprising a WC and wash basin, ideal for visiting guests or busy family life.
Landing: Stairs up from the sitting room lead to the landing, giving access to the bedrooms and bathroom. Also, the loft can be entered using dropdown steps, revealing a part boarded and lit space useful for long term storage.
Bedroom One: Located at the rear of the property, the principal bedroom is a good-sized double room enjoying natural light from the rear window. It also benefits from an ensuite shower room.
Ensuite: The ensuite shower room comprises a walk-in shower cubicle, WC, and wash hand basin.
Bedroom Two: The second bedroom is another well-proportioned double, positioned at the front of the house with built in storage. It offers flexibility for use as a guest room, home office or nursery and has easy access to the main bathroom just across the hall.
Bathroom: The main bathroom includes a white suite with a bath, wash basin and WC, complemented by neutral décor throughout.
Outside Space:
Front Garden: The paved path to the entrance is through the front garden, surrounded by a pyracantha hedge.
Rear Garden: Garden: The rear garden is a true highlight, having been beautifully maintained and laid to lawn with attractive side borders, a secluded bench seat at the bottom, and with a patio area ideal for outdoor dining. Additional features include an outdoor tap, a water butt for eco-conscious gardening, and useful gated side access.
Parking: Parking: The property includes private off-road parking to the side for 2 vehicles, providing ease and convenience for residents and visitors alike.
Tenure: Freehold
Council Tax Band: B
Agents Note : There is an Estate Charge linked to this property of £150 per annum.
Location: Jodami Crescent is situated within easy reach of Cheltenham Town Centre and local amenities. Residents benefit from good transport links, schools, and green spaces. The beautiful Pittville Park and lake are nearby, as are the Cheltenham Leisure Centre and swimming baths. Whether you're a first-time buyer, downsizer, or investor, the location offers both practical living and a strong sense of community.
Please note, all measurements are approximate and for guidance only. All property details, including tenure and council tax band, should be verified by the purchaser’s solicitor.
Energy Efficiency Current: 78.0
Energy Efficiency Potential: 93.0
Important Information
- This is a Freehold property.
- The annual service charges for this property is £150
- This Council Tax band for this property is: B
Property Ref: 9690b0fe-9481-4601-984a-332effbc6d16
Similar Properties
3 Bedroom Semi-Detached House | Guide Price £300,000
Modern 3-bed semi-detached on Arle Ave with open-plan living, low-maintenance garden, and parking. Ideal for first-time...
4 Bedroom Terraced House | Guide Price £300,000
Modern three-storey townhouse with four bedrooms, ensuite, two bathrooms, garage, low-maintenance garden, and flexible l...
3 Bedroom End of Terrace House | Offers in excess of £300,000
Charming 3-bed period home in Charlton Kings, Cheltenham. Generous rooms, character features, mature garden. Ideal famil...
3 Bedroom Semi-Detached House | Guide Price £315,000
Attractive 3-bed semi-detached in sought-after Up Hatherley. Versatile living spaces, loft office, generous garden, gara...
St Pauls Street North, Cheltenham
2 Bedroom Terraced House | Guide Price £325,000
Refurbished period home in Cheltenham Town Centre with 2 bedrooms, stylish interiors, basement, landscaped garden, and p...
2 Bedroom Terraced House | Guide Price £325,000
Characterful mid-terraced 2-bed home in Fairview, near Cheltenham town centre. Spread over 3 floors with basement snug/o...

Cook Residential (Cheltenham)
Winchcombe Street, Cheltenham, Gloucestershire, GL52 2NF
How much is your home worth?
Use our short form to request a valuation of your property.
Request a Valuation
