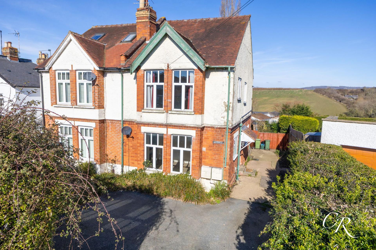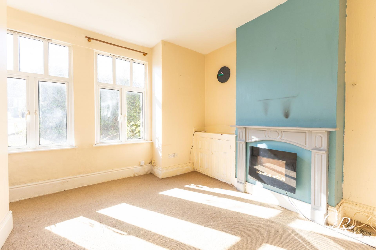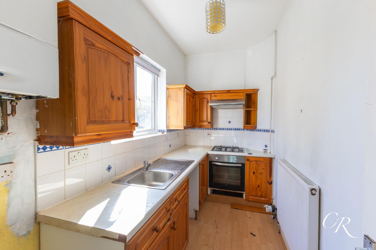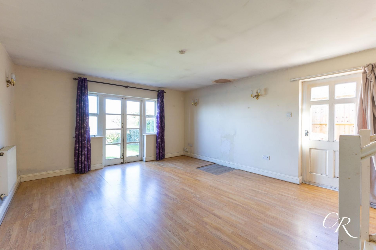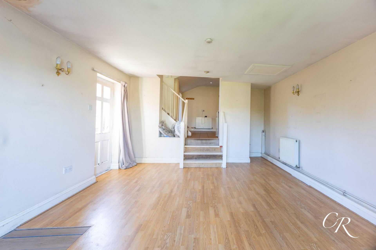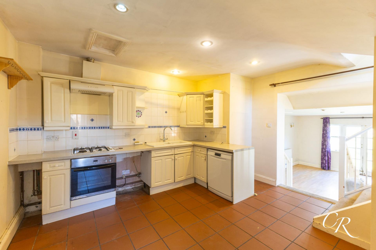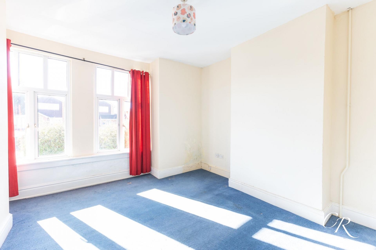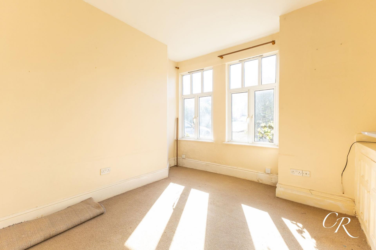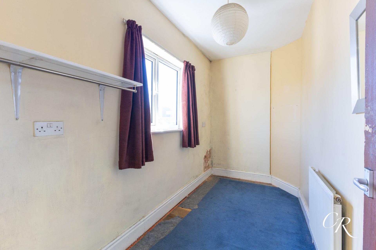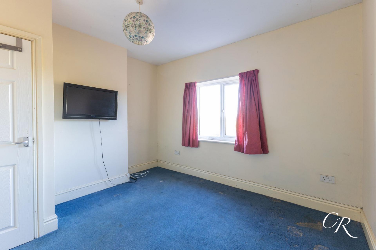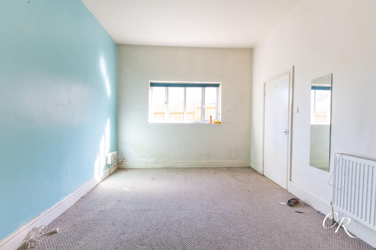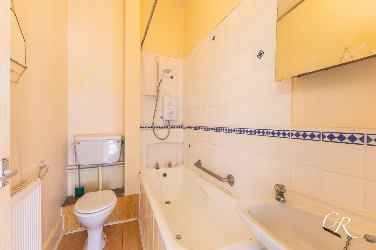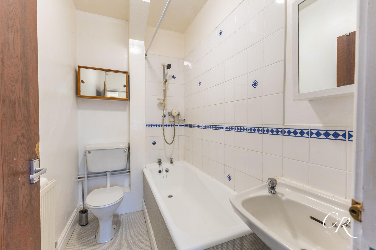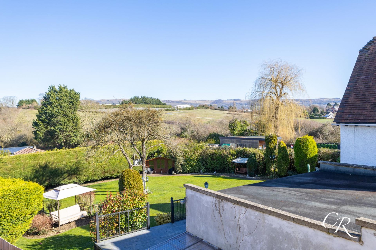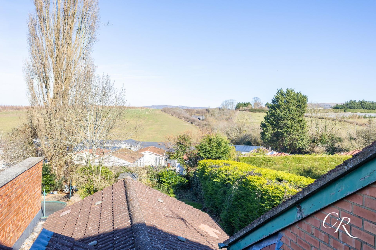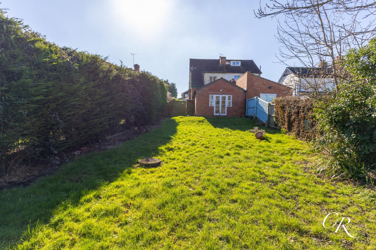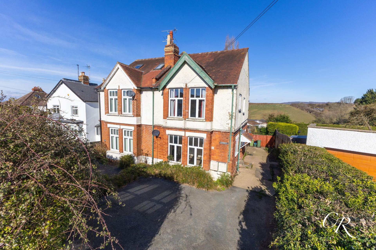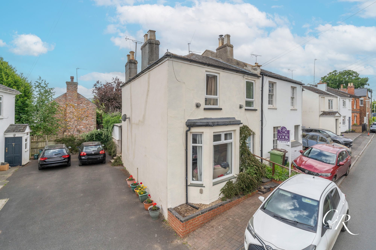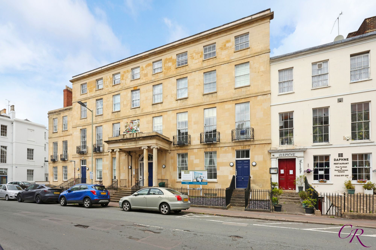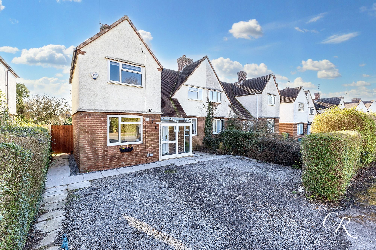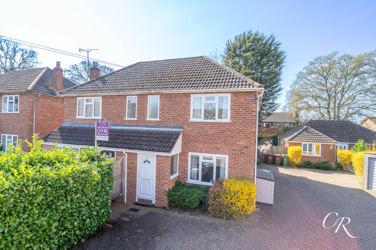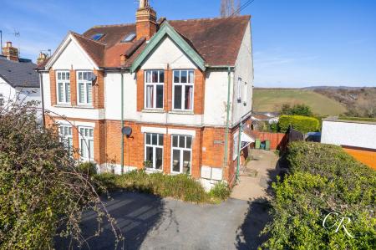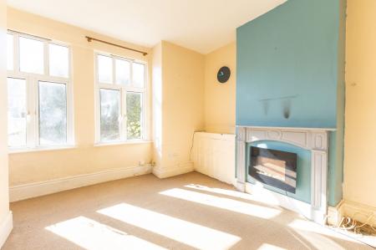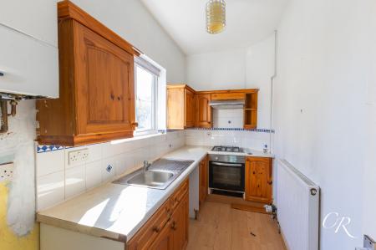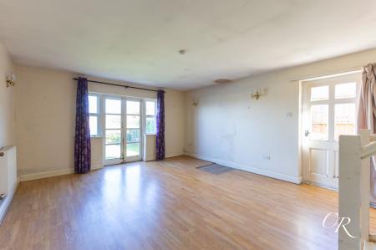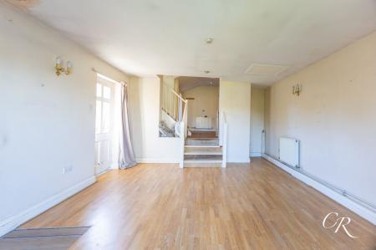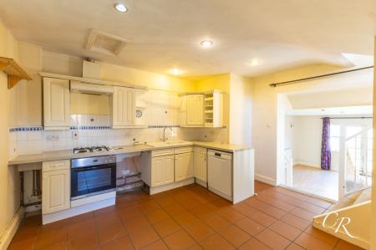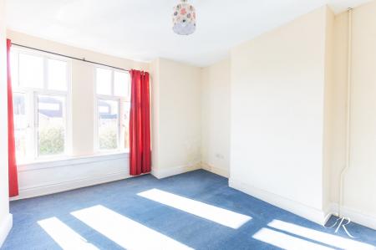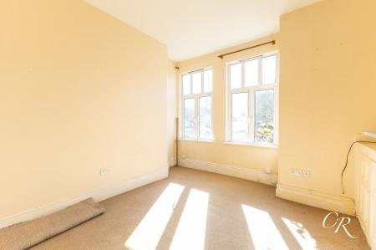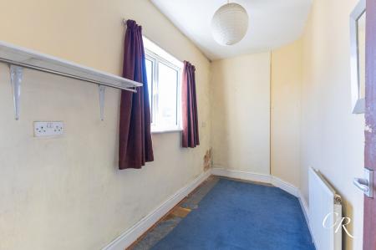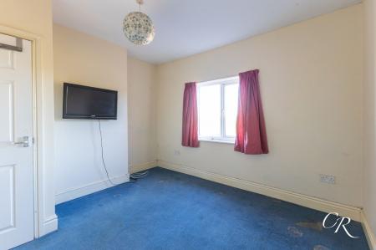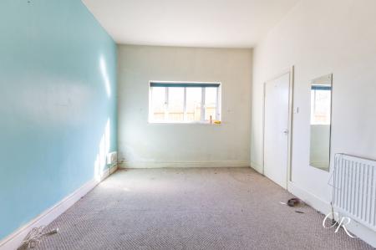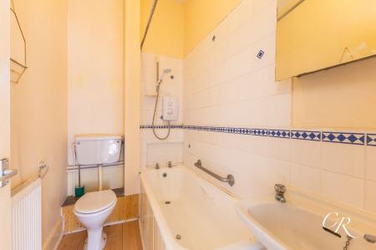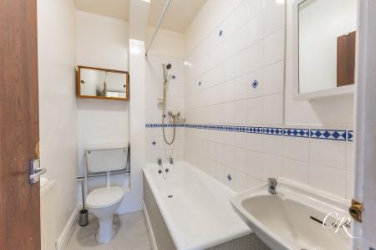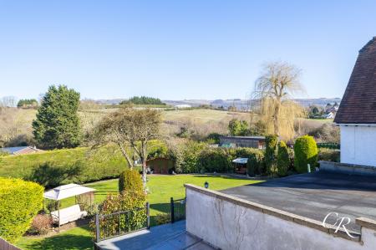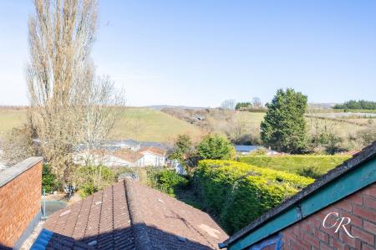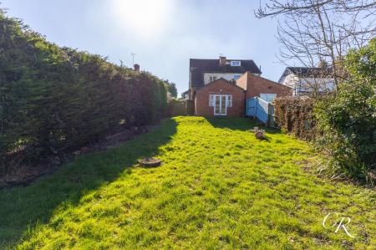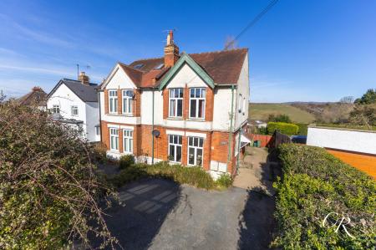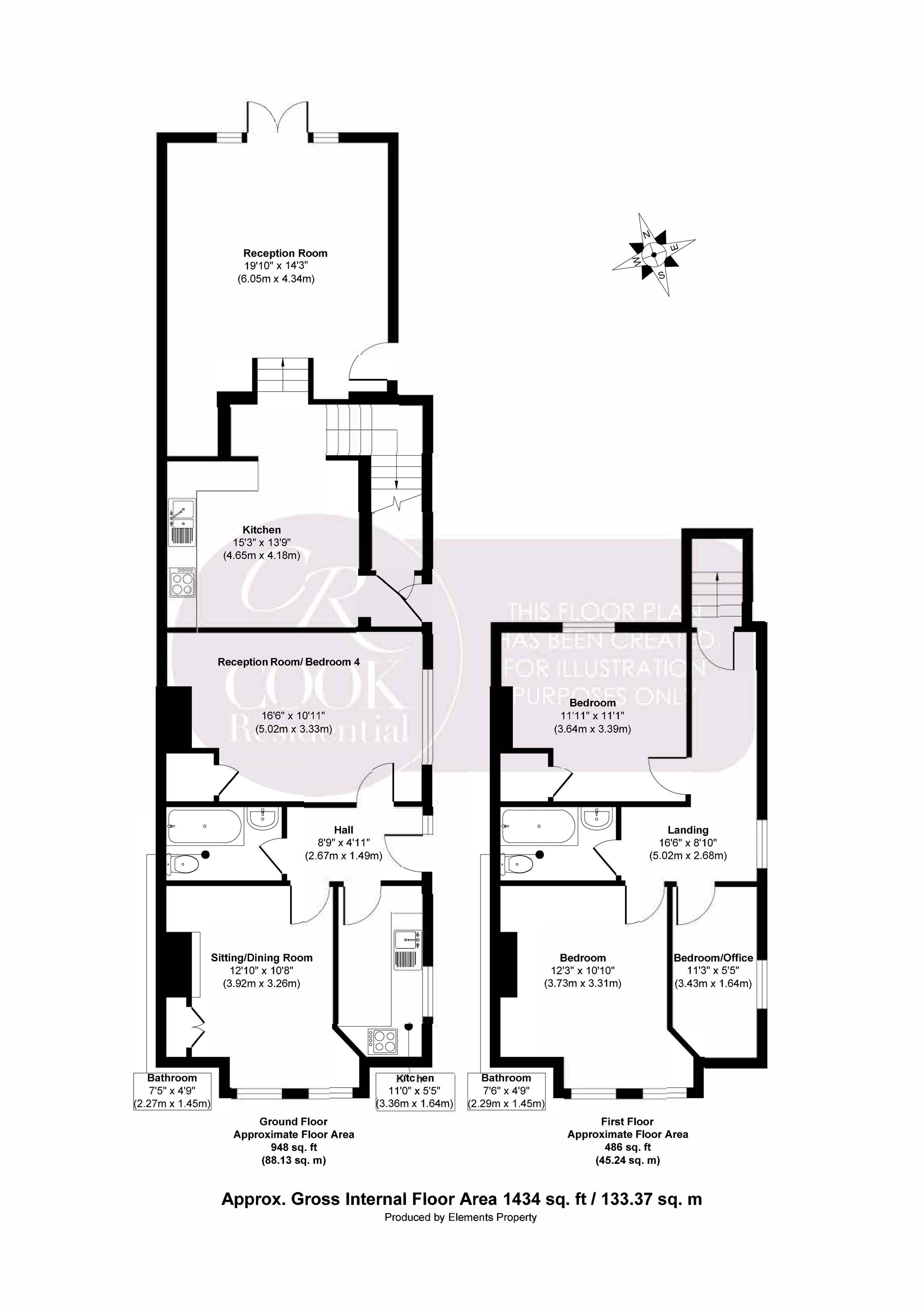- Three Bedroom & Three Reception Room Semi Detached Home
- Currently Configured As Two Separate Flats
- Ideal Renovation Project
- To Be Sold As One Property
- Large Rear Laid To Lawn Garden
- Parking For Multiple Vehicles
3 Bedroom Semi-Detached House for sale in Cheltenham
Please note that a specialist mortgage is required as a residential mortgage cannot be obtained on this property.
Cook Residential is delighted to present this unique and characterful three-bedroom semi-detached home, nestled in a tranquil neighbourhood. Boasting generous proportions and exceptional versatility, this property offers an exciting opportunity for renovation and personalisation. Currently configured as two separate flats, it presents the potential to be transformed into a cohesive and spacious family residence. With parking for multiple vehicles and a substantial rear garden, this home is ideal for those seeking space, charm, and the ability to tailor a home to their own vision.
Entrance Hallway
The welcoming entrance hallway provides access to the principal ground-floor rooms and the staircase leading to the upper floor.
Reception Rooms
The property benefits from three reception rooms, offering ample flexibility for various living arrangements. Whether used as a formal lounge, a dining area, or a cosy family room, these spaces provide a blank canvas to create a home that truly suits individual needs. If desired a reception room may be utilised as a fourth bedroom.
Kitchen & Utility
The well-proportioned kitchen offers ample storage and workspace, providing an ideal foundation for a modern redesign. Overlooking the rear garden, it enjoys a pleasant outlook and natural light. There is also potential for a Utility Room in the properties existing second kitchen.
Bedrooms
The home features three generously sized bedrooms, each offering comfortable proportions and the potential to create stylish and restful retreats.
Bathrooms
Serving the property are multiple bathroom facilities, ensuring convenience for a family home or continued multi-unit occupancy.
Loft: There is also a large loft space which may be suitable for conversion. Subject to regulations.
Garden
The large rear garden is predominantly laid to lawn, offering a tranquil setting for outdoor dining, relaxation, and recreational activities. With space to create a landscaped haven, it is perfect for those with a love for gardening or al fresco entertaining.
Parking
The property benefits from off-road parking for multiple vehicles, ensuring convenience for residents and visitors alike.
Tenure: Freehold
Council Tax Band: B
Agents Note: The above description is for illustration purposes only to show what the property layout could be if converted back into a house and is not to be relied upon.
Swindon Village is both a village and a suburb on the outskirts of Cheltenham. There is a popular village primary school, St Lawrence Church, a church hall, a park, and a playing field. It is a short drive into Cheltenham Town Centre and is a stone's throw from the famous Cheltenham Racecourse with a regular bus route into the Town Centre.
Cheltenham is known for its historic charm, vibrant Town Centre, and excellent amenities, including easy access to the A40 and M5 motorway for commuters.
Viewings are strictly by appointment only. Please contact Cook Residential to arrange a viewing.
All information regarding the property details, including its tenure, is to be confirmed between vendor and purchaser solicitors. All measurements are approximate and for guidance purposes only.
Energy Efficiency Current: 68.0
Energy Efficiency Potential: 76.0
Important Information
- This is a Freehold property.
- This Council Tax band for this property is: B
Property Ref: 9e41e93f-1bbf-40d5-be9e-b7e744625ac5
Similar Properties
3 Bedroom End of Terrace House | Offers in excess of £350,000
Charming 3-bed period home in Charlton Kings, Cheltenham. Generous rooms, character features, mature garden. Ideal famil...
Hewlett Road, Cheltenham, GL52
2 Bedroom Detached House | Guide Price £350,000
Stylish 2-bed home behind electric gates near Cheltenham Town Centre. Recently renovated with smart courtyard garden, dr...
2 Bedroom Apartment | Offers in excess of £350,000
Luxurious 2-bed top-floor apartment in Grade II listed John Dower House, Cheltenham. Period features, modern amenities,...
Prestbury Close, Cheltenham, GL52
3 Bedroom Townhouse | Offers in excess of £365,000
Modern 3-storey townhouse off Prestbury Road with 3 bedrooms, 2 reception rooms, stylish kitchen, 2 bathrooms, cloakroom...
3 Bedroom Semi-Detached House | £375,000
3 Bedroom Semi-Detached House | Guide Price £375,000

Cook Residential (Cheltenham)
Winchcombe Street, Cheltenham, Gloucestershire, GL52 2NF
How much is your home worth?
Use our short form to request a valuation of your property.
Request a Valuation
