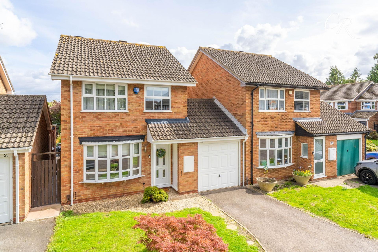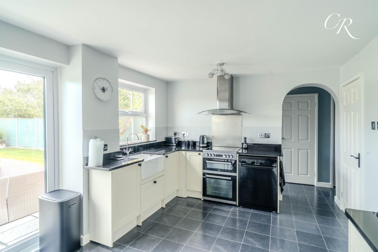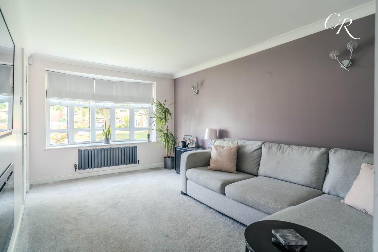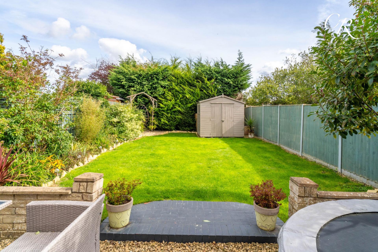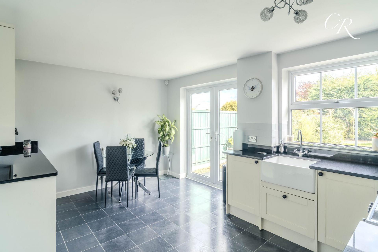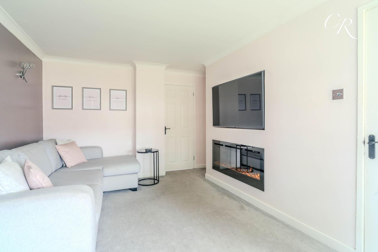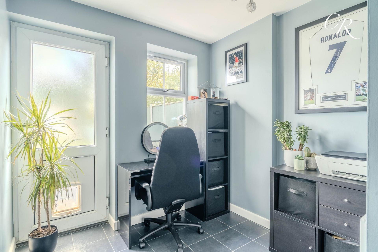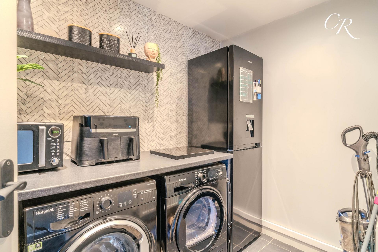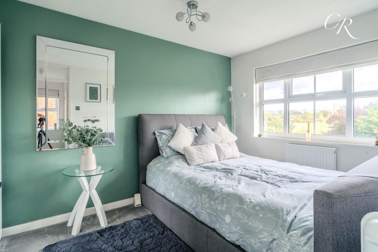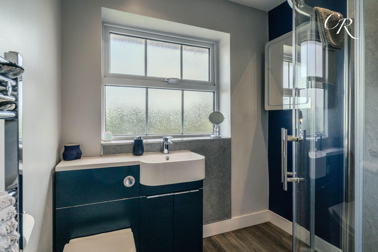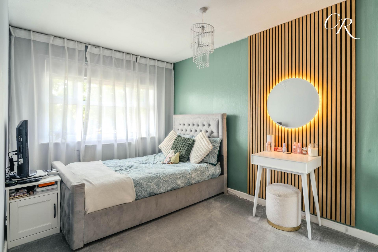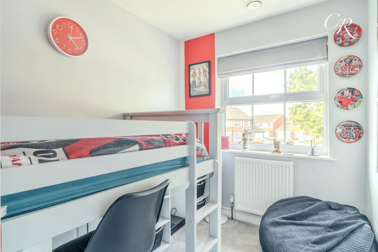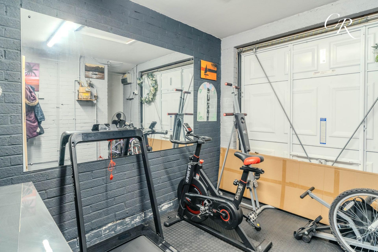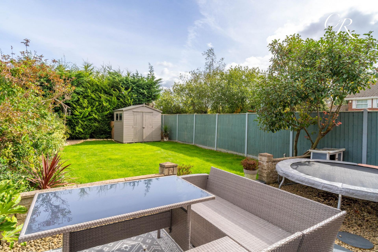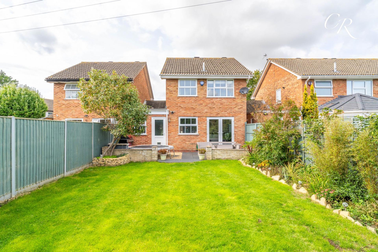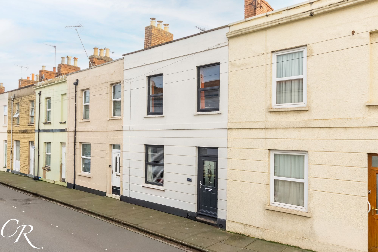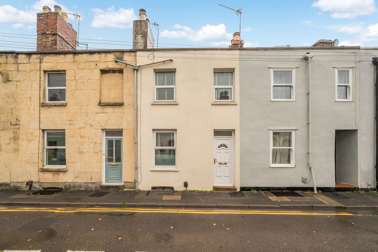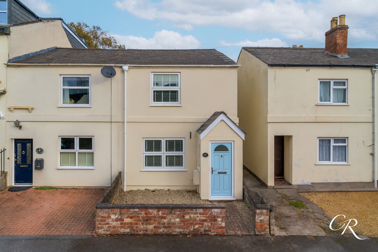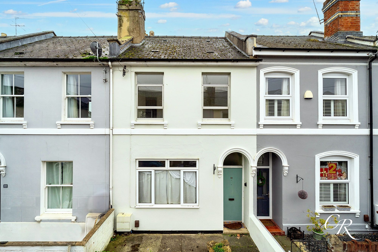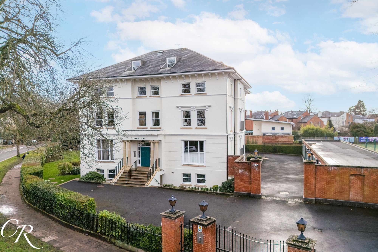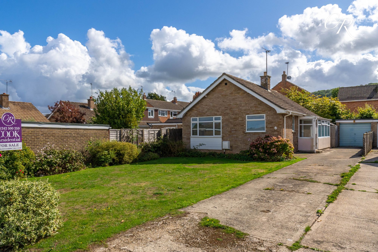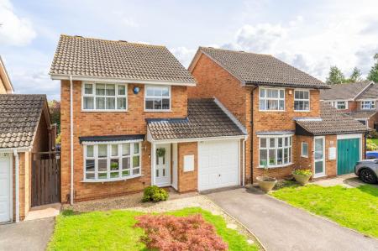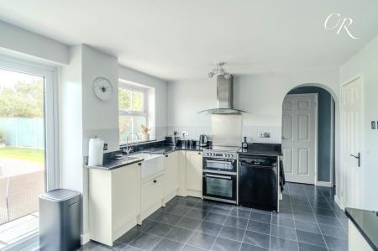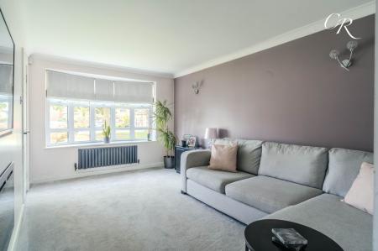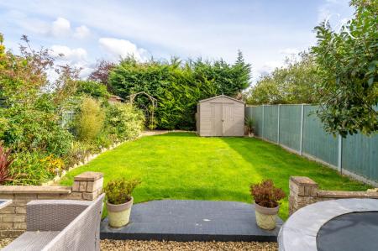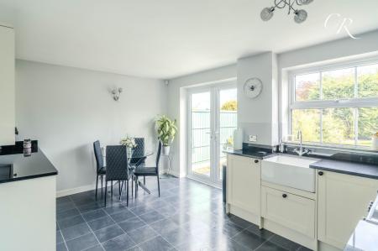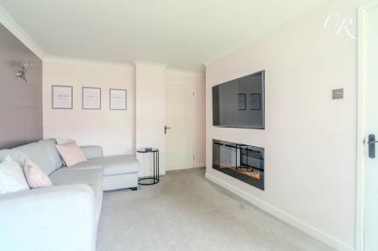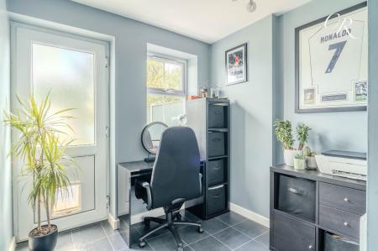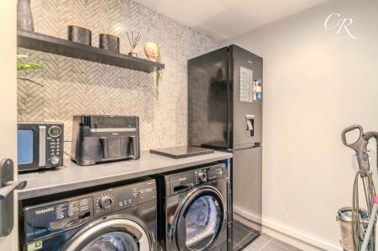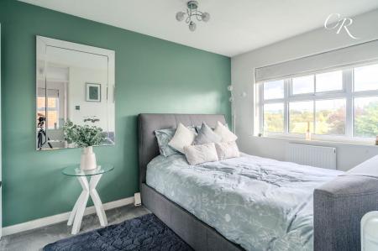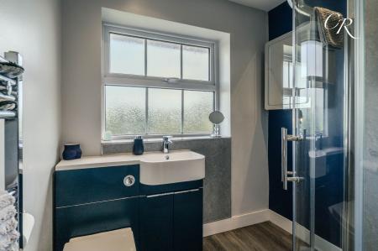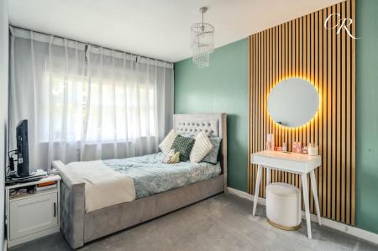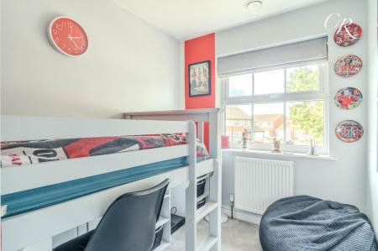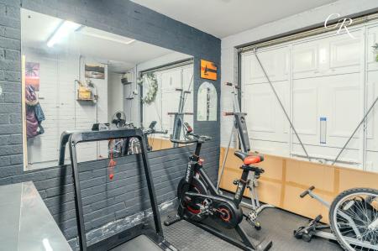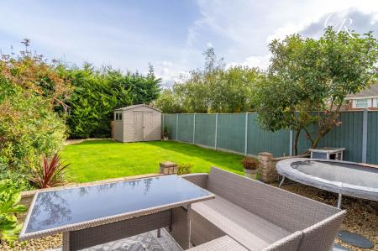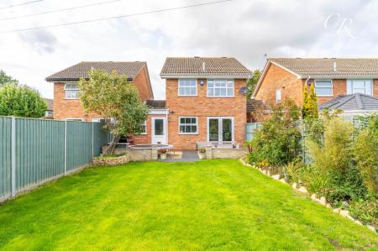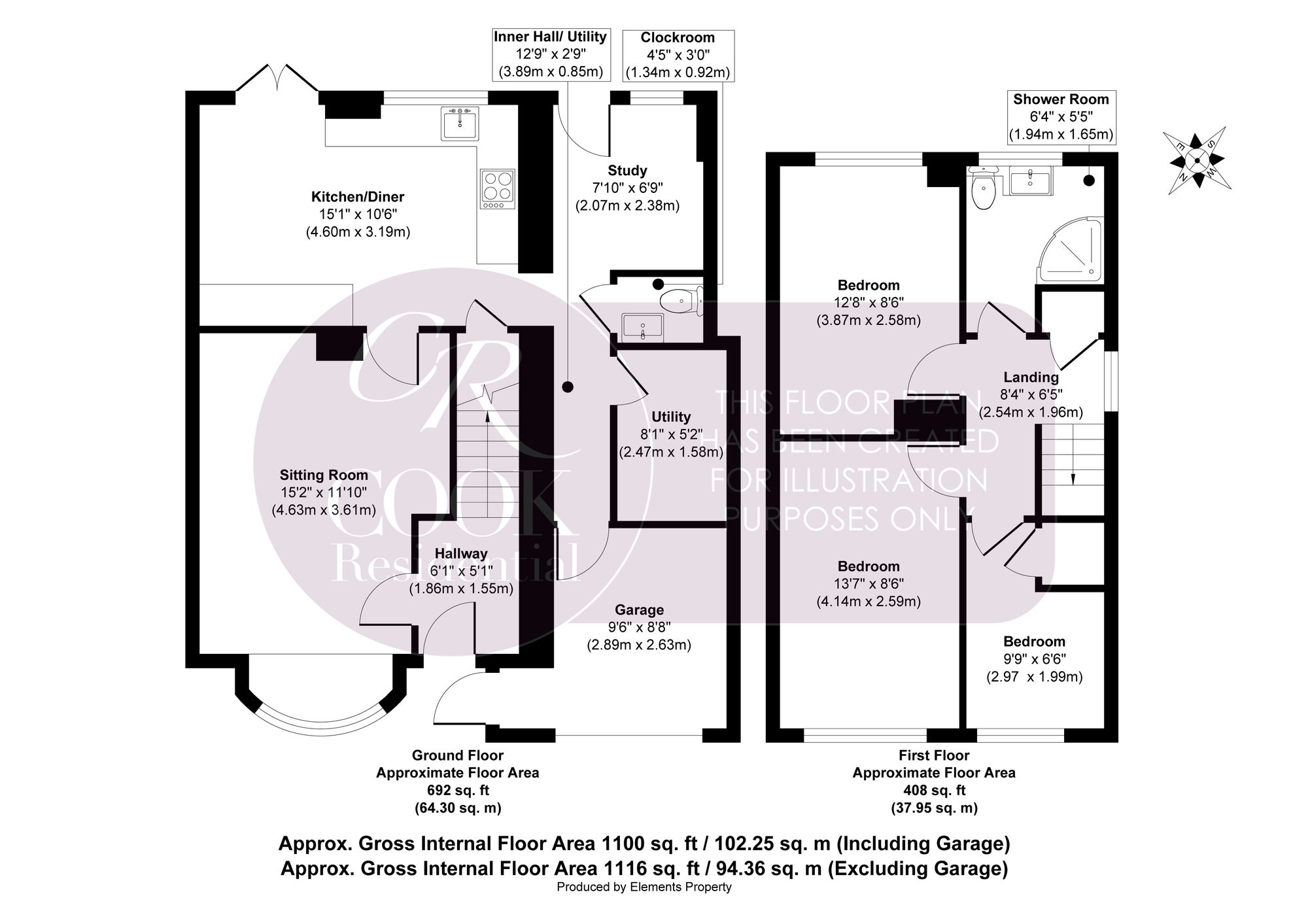- Three Bedroom Link Detached Home
- Beautifully Presented Throughout
- Popular Location Set Within The Springbank Area of Cheltenham
- Laid To Lawn Rear Garden
- Driveway Parking
3 Bedroom Link Detached House for sale in Cheltenham
Tucked away in a peaceful cul-de-sac within the sought-after Springbank area of Cheltenham, this beautifully presented three-bedroom detached home offers the perfect balance of style, comfort, and practicality. From the welcoming family living spaces to the generous landscaped garden, this property has been thoughtfully designed to suit modern lifestyles, making it a wonderful choice for growing families or those looking to settle into a ready-made home
Hallway: A bright and welcoming hallway sets the tone for the home, with stairs rising to the first floor and doors leading to the main living areas.
Sitting Room: The spacious sitting room, positioned at the front of the house, is bathed in natural light from the attractive bay window. A wall-mounted fire with television above forms a sleek focal point, while soft, neutral décor and plush carpeting create an inviting atmosphere – perfect for both relaxed evenings and entertaining family and friends.
Kitchen / Dining Room: At the rear of the property lies the showpiece kitchen/dining room, designed as a hub for everyday living. Fitted with shaker-style cabinetry, contrasting granite worktops, and a charming Belfast sink, the kitchen blends modern convenience with timeless style. There is space for family dining, and French doors open directly to the garden, allowing a seamless flow for summer entertaining. This is truly a space where family meals and gatherings come to life.
Cloakroom: A cloakroom comprising of a w/c and washbasin for added convenience.
Utility Room: A practical yet stylish utility offers additional storage and worktop space, complete with laundry facilities and room for larger appliances such as an American-style fridge freezer.
Office Area: For those working from home, the office provides a quiet and light-filled retreat with garden views and its own door to the outside. Its versatility also lends itself to being used as a study, playroom, or hobby room.
Garage: The integral garage, currently utilised as a home gym, provides further flexibility and could equally serve as secure storage or traditional parking.
Bedroom One: A peaceful sanctuary overlooking the rear garden, the main bedroom is decorated in calming tones and comfortably accommodates a king sized bed and freestanding furniture.
Bedroom Two: Another generous double bedroom to the front, beautifully styled with a contemporary feature wall and warm, welcoming décor.
Bedroom Three: A well-proportioned single bedroom, ideal as a child’s room, nursery, or guest space.
Shower Room: The modern shower room is finished to a high standard, with a walk-in corner shower, vanity unit with inset sink, and WC. Chrome fittings and a heated towel rail complete the smart, practical design.
Garden: The rear garden provides a wonderful private retreat, with a patio area for alfresco dining leading onto a lush lawn bordered by mature plants and trees. There is also a handy garden shed for outdoor storage. To the front, a driveway offers off-road parking in front of the garage, while the lawned frontage adds further kerb appeal.
Tenure: Freehold
Council Tax Band: C
Location: Carroll Grove enjoys a quiet residential setting in Springbank, with local amenities, supermarkets, and well-regarded schools close by. Cheltenham town centre, with its wealth of shops, restaurants, and cultural attractions, is within easy reach, while excellent transport links make commuting straightforward – with GCHQ, the M5, and Cheltenham Spa railway station all nearby. Parks, leisure facilities, and green open spaces add to the family-friendly appeal of this popular neighbourhood.
Disclaimer: ll information relating to tenure and boundaries to be verified by purchaser’s solicitor. All measurements and details provided are for guidance only.
Energy Efficiency Current: 60.0
Energy Efficiency Potential: 80.0
Important Information
- This is a Freehold property.
- This Council Tax band for this property is: D
Property Ref: 0b12a237-4f07-4845-a26f-c4e2ceed1547
Similar Properties
St Pauls Street North, Cheltenham
2 Bedroom Terraced House | Guide Price £325,000
Refurbished period home in Cheltenham Town Centre with 2 bedrooms, stylish interiors, basement, landscaped garden, and p...
2 Bedroom Terraced House | Guide Price £325,000
Characterful mid-terraced 2-bed home in Fairview, near Cheltenham town centre. Spread over 3 floors with basement snug/o...
Hambrook Street, Charlton Kings
2 Bedroom Semi-Detached House | Guide Price £325,000
Charming 2-bed period home in Charlton Kings. Blend of character features and modern comforts. 2 reception rooms, kitche...
2 Bedroom Terraced House | Guide Price £340,000
Charming 2-bed terraced house on sought-after Roman Road, Cheltenham. South-facing garden, spacious living areas, storag...
Pittville Circus Road, Pittville
2 Bedroom Apartment | Guide Price £350,000
2 Bedroom Detached House | Offers in excess of £350,000
Detached 2-bed bungalow in sought after Shurdington village. Generous frontage, driveway, garage, enclosed gardens. Mode...

Cook Residential (Cheltenham)
Winchcombe Street, Cheltenham, Gloucestershire, GL52 2NF
How much is your home worth?
Use our short form to request a valuation of your property.
Request a Valuation
