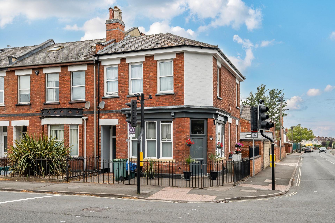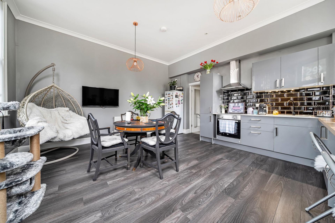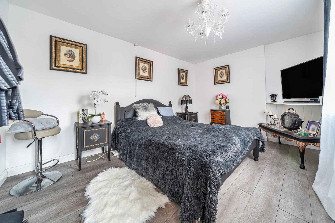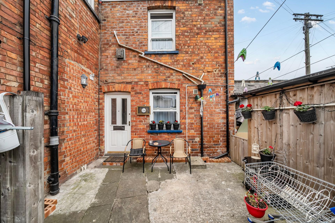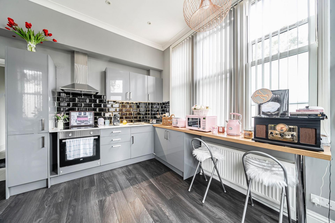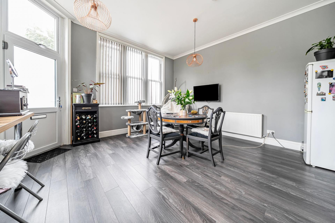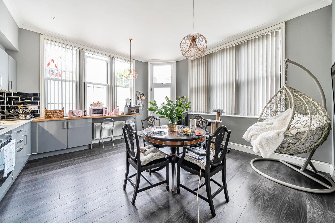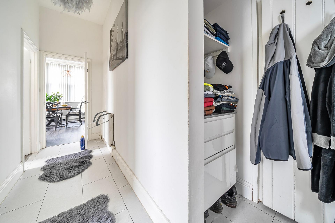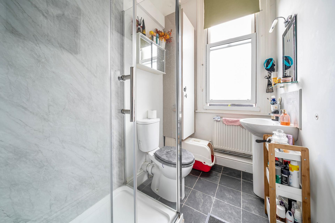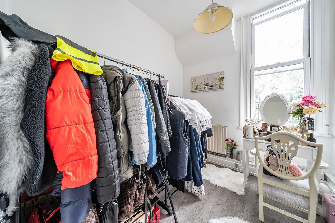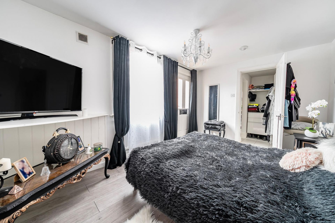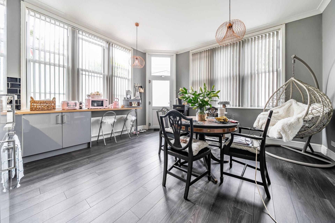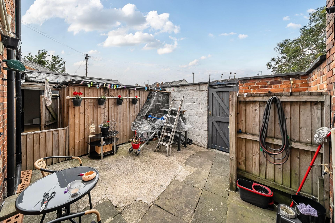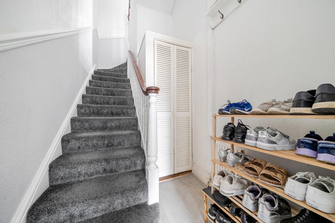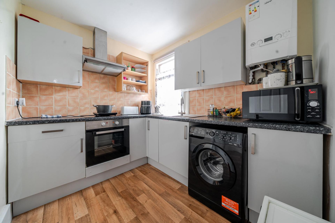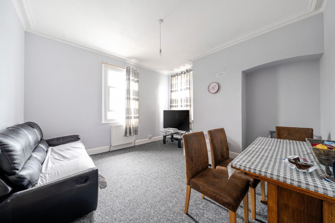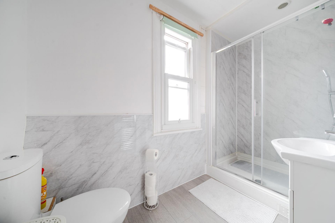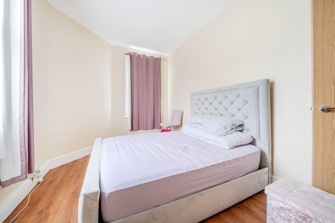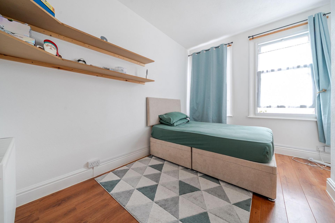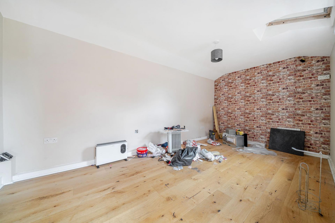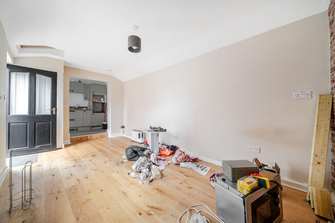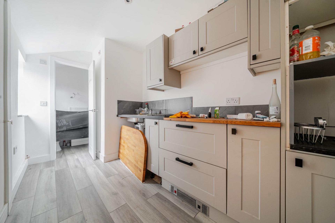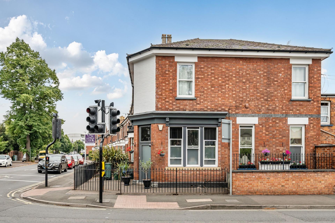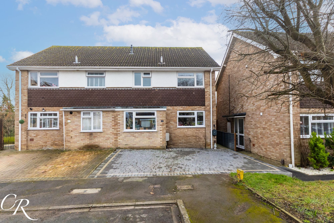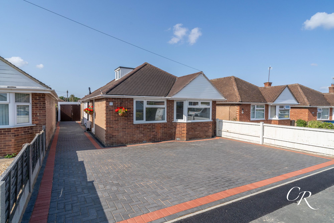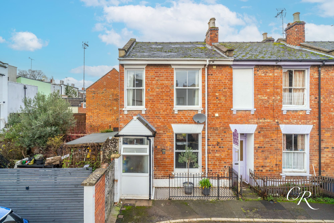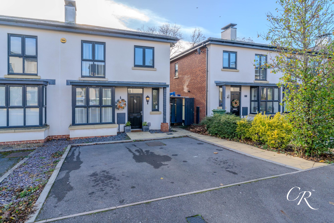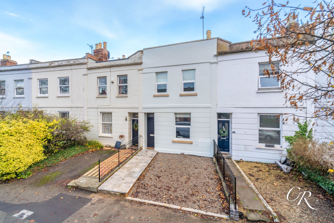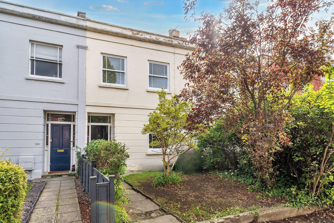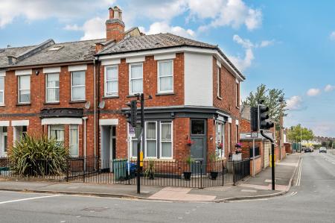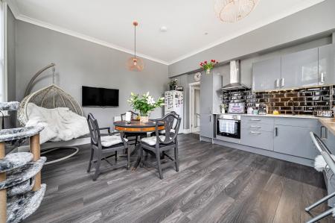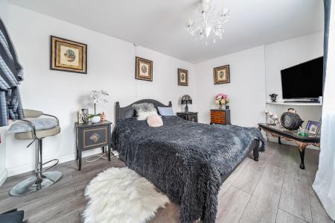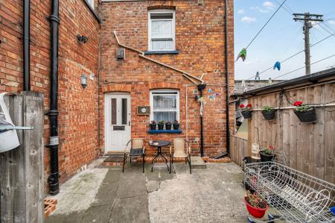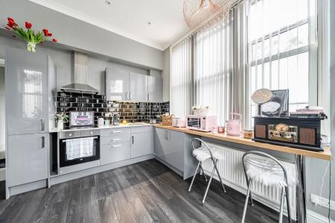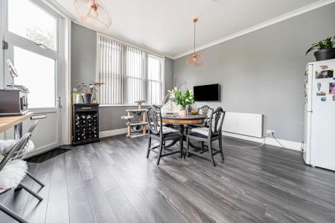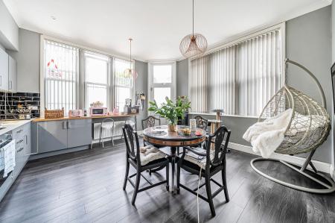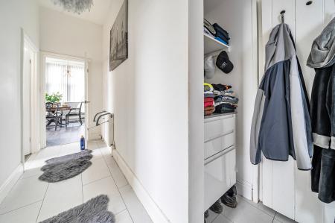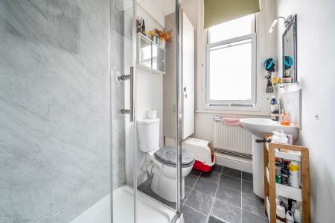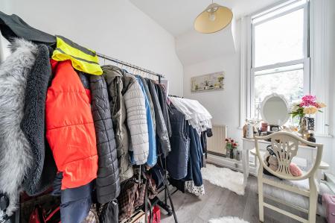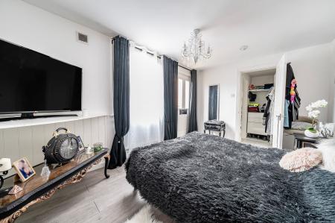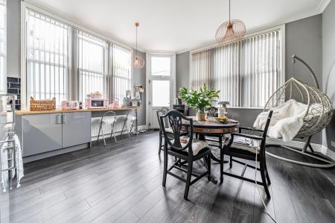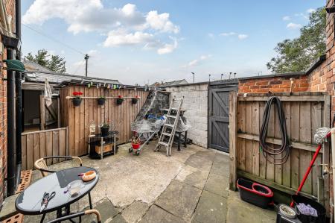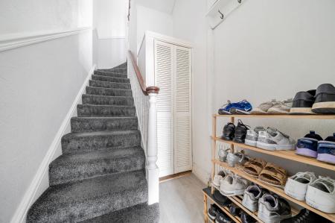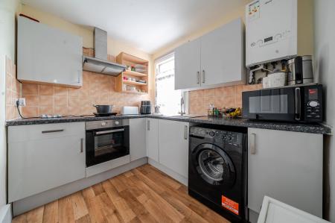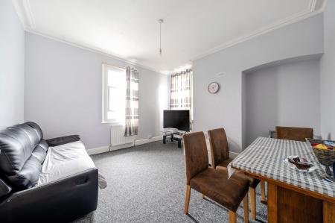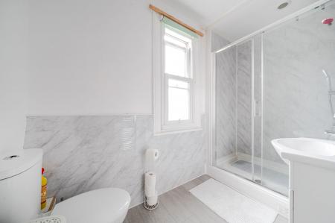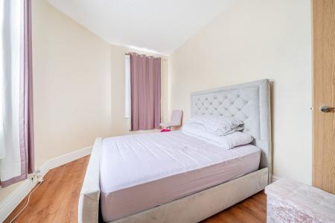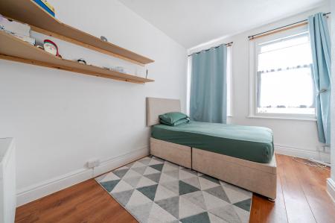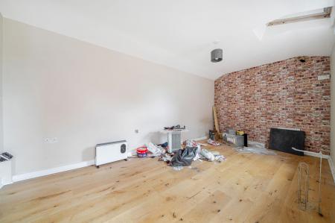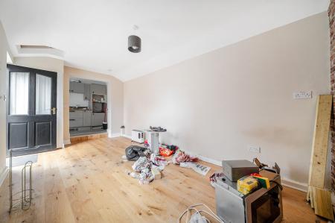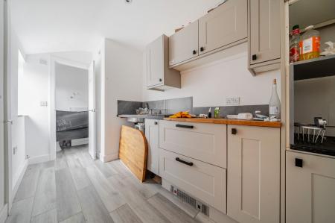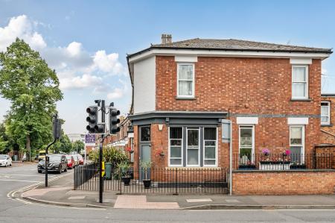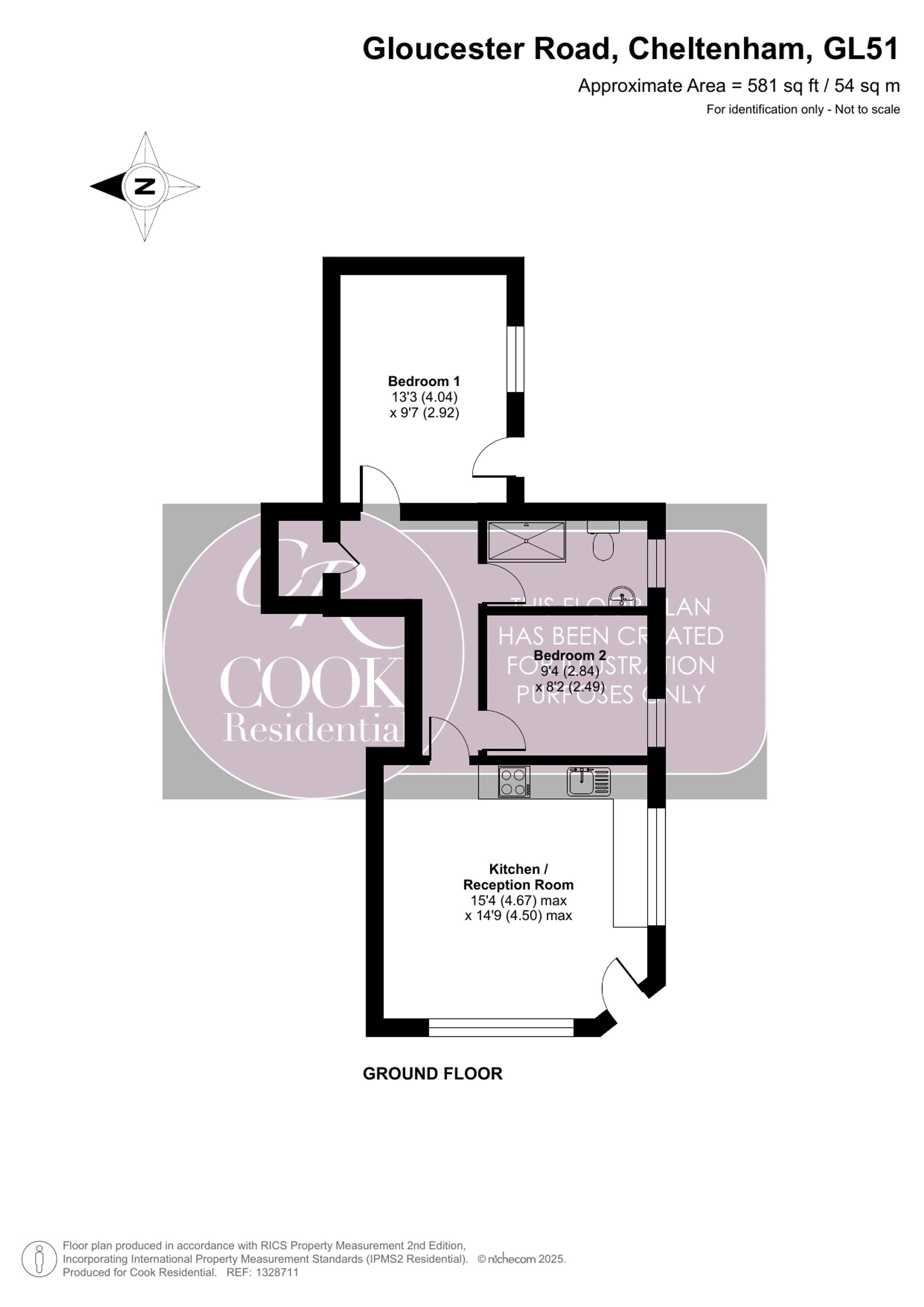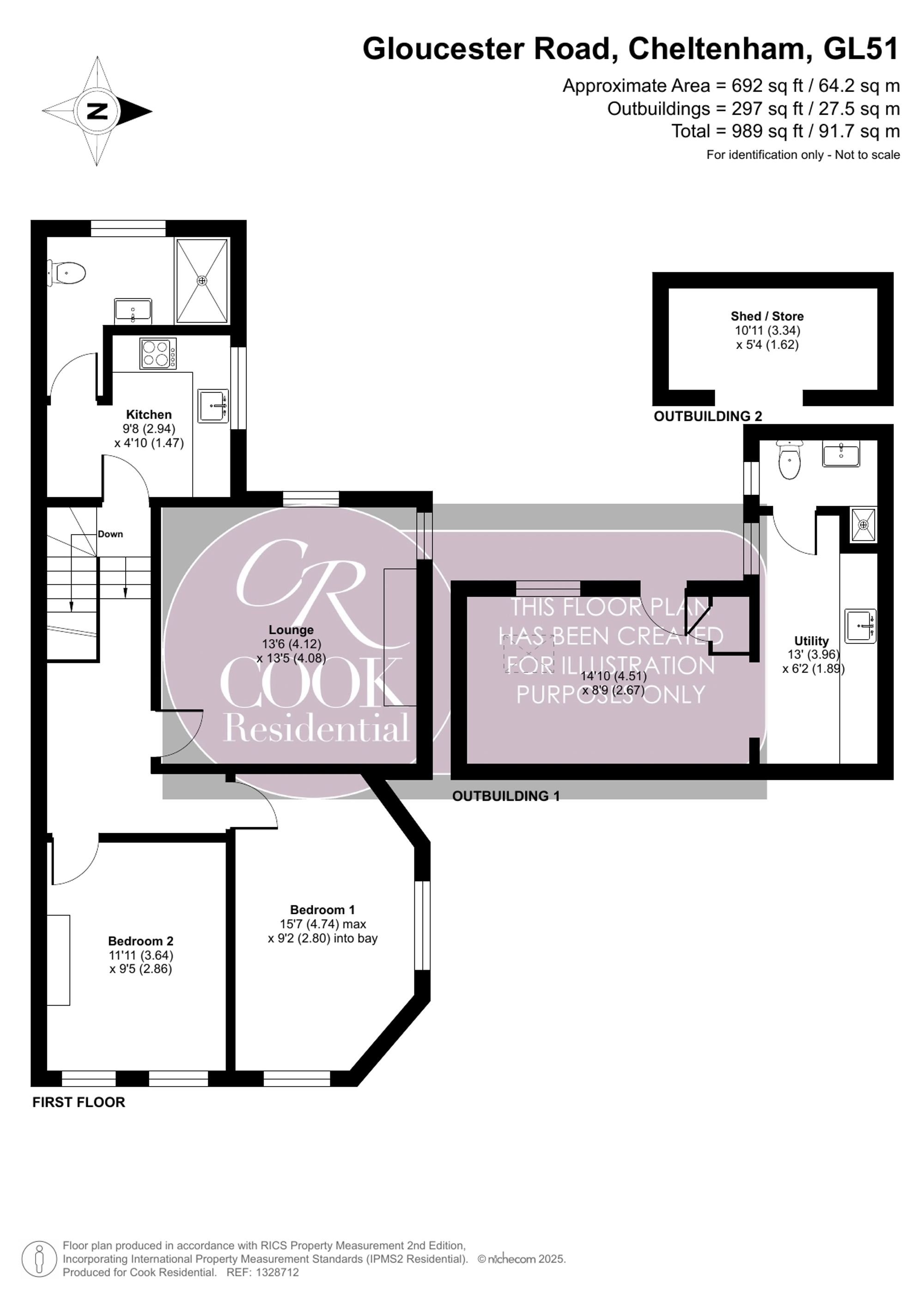- Freehold Apartment Building Comprising of Two Flats
- Each Flat Benefits From Two Double Bedrooms
- Investment Opportunity
- Includes Two Outbuildings
- Fantastic Cheltenham Location
- Courtyard Gardens
- No Onward Chain
4 Bedroom Block of Apartments for sale in Cheltenham
Offered to the market with No Onward Chain, this versatile Freehold property offers an excellent investment opportunity. The building comprises of two well-presented, completely self-contained flats, each with its own private entrance, consumer unit, and boiler. Occupying a convenient position close to Cheltenham Town Centre, the residence also benefits from a private courtyard garden, front garden, and two generous outbuildings to the rear, which historically served as staff facilities.
Both flats feature integrated appliances, laminate flooring, and modern shower rooms, making the property ideal as an investment opportunity or for multi-generational living.
Ground Floor Flat
Private Entrance: Accessed via the front garden, the ground floor flat enjoys its own private entrance, providing complete independence from the upper flat.
Kitchen / Dining Room: Set at the front of the property, this generous kitchen and dining space offers a sociable, light-filled setting for everyday living. The kitchen is equipped with integrated appliances and ample storage and worktop space.
Bedroom One: Positioned to the rear and overlooking the courtyard, this well-proportioned double bedroom offers a quiet and private retreat, with smart laminate flooring.
Bedroom Two: A further versatile bedroom, ideal for guests, a child’s room or study.
Shower Room: The stylish shower room comprises a walk-in shower, wash basin, and WC, with tiled surrounds and a clean contemporary finish.
Outside Space – Ground Floor Flat:The ground floor flat enjoys exclusive use of a rear courtyard garden, providing a peaceful low-maintenance space for relaxing outdoors. There is also a second large yard belonging to this property. A small front garden adds curb appeal and additional outdoor space.
First Floor Flat
Private Entrance: This flat also benefits from its own separate entrance, accessed via a side door and stairwell leading to the first floor.
Lounge / Dining Room : A generously sized reception room with space for both lounge and dining furniture. The dual aspect windows allow for plenty of natural light, making this an ideal entertaining or relaxation space.
Kitchen: The kitchen is positioned off the hallway and includes a range of fitted units and integrated appliances, with a window overlooking the rear.
Bedroom One: Located at the front of the flat, the principal bedroom includes a large bay window and generous floor space.
Bedroom Two: A second bedroom, positioned at the rear of the flat, also benefits from neutral décor and modern laminate flooring.
Shower Room: This shower room is finished in a similar modern style and comprises a walk-in shower, WC and basin.
Outbuildings & Additional Features: At the rear of the plot are two outbuildings. Historically used as a staff tea room and washroom by previous owners, these buildings include washing facilities and offer excellent scope for use as storage, a workshop, or potential conversion (subject to relevant consents). The current vendor pays business rates on the outbuilding / garage.
One of the buildings was formerly used as a garage, although it has not functioned as such since the 1980s.
Parking: Permit parking is available in the area.
Tenure: Freehold
Council Tax Bands
Ground Floor Flat: A
First Floor Flat: A
EPC Ratings
Ground Floor Flat: C
First Floor Flat: D
Location: Located on Gloucester Road, the property sits just a short walk from Cheltenham Spa train station, the town centre, and a wide range of amenities. With easy access to major routes including the A40 and M5, this central position is ideal for commuters, tenants, or families alike.
All information regarding the property details, including its position on Freehold, is to be confirmed between vendor and purchaser solicitors. All measurements are approximate and for guidance purposes only.
Energy Efficiency Current: 57.0
Energy Efficiency Potential: 71.0
Important Information
- This is a Freehold property.
- This Council Tax band for this property is: A
Property Ref: 459f0243-8528-451c-949c-4764b972d846
Similar Properties
3 Bedroom Semi-Detached House | Offers in excess of £400,000
Well-presented three-bed semi in The Reddings. Features driveway with EV charging, modern kitchen, spacious living, priv...
Norwich Drive, Warden Hill, GL51 3HD
2 Bedroom Detached Bungalow | Guide Price £400,000
Beautifully renovated 2-bed bungalow in Warden Hill. Stylish living with new driveway, garage, porcelain-tiled garden, H...
3 Bedroom End of Terrace House | Offers in excess of £400,000
Well-presented period home in St Luke’s, Cheltenham. Three bedrooms, two bathrooms, modern kitchen, private courtyard, p...
3 Bedroom Semi-Detached House | Guide Price £425,000
3 Bedroom Terraced House | Guide Price £425,000
Stylish extended 3-bed home on Gloucester Road with open-plan living, annexe, landscaped garden, driveway parking, and m...
4 Bedroom Terraced House | Guide Price £425,000
Attractive 4-bed period home on Gloucester Road with character features, modern finishes, and private garden near Chelte...

Cook Residential (Cheltenham)
Winchcombe Street, Cheltenham, Gloucestershire, GL52 2NF
How much is your home worth?
Use our short form to request a valuation of your property.
Request a Valuation
