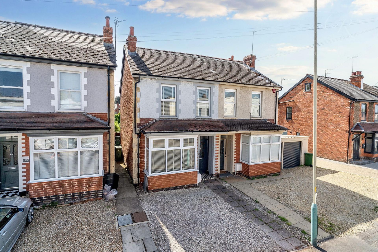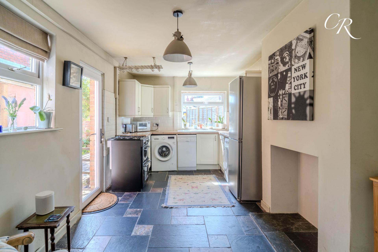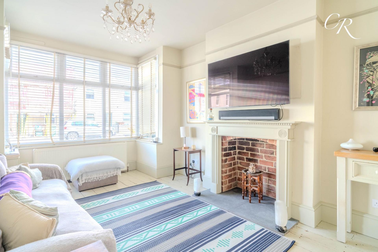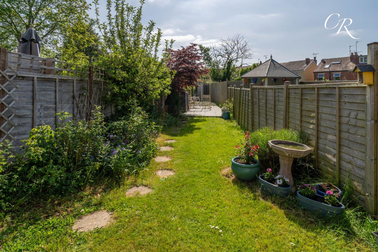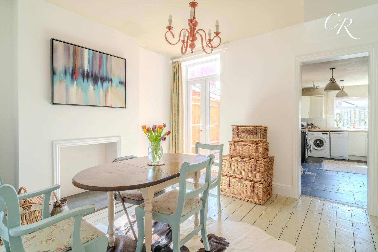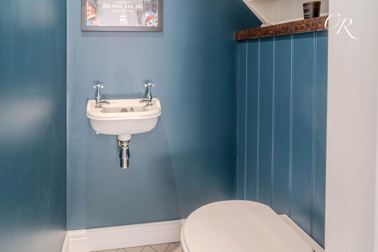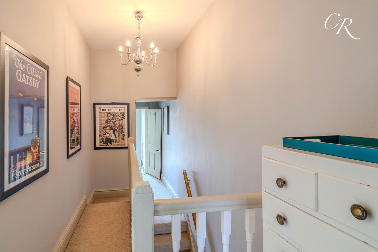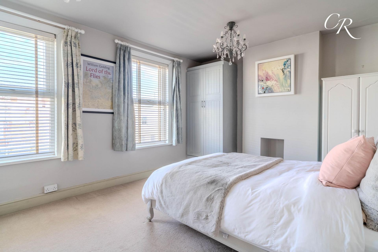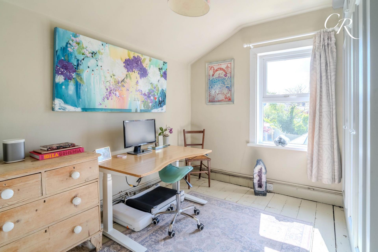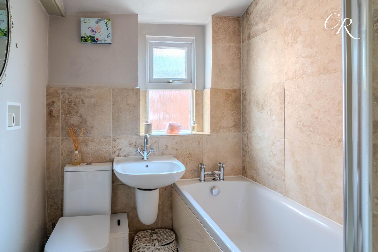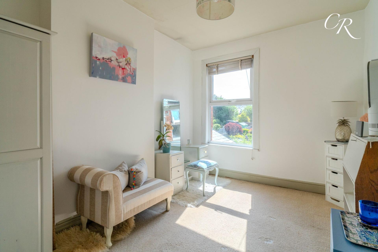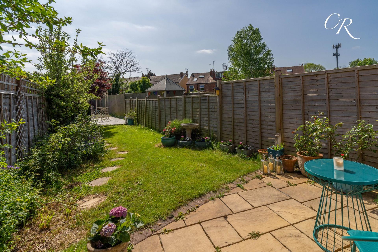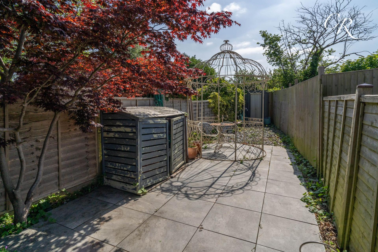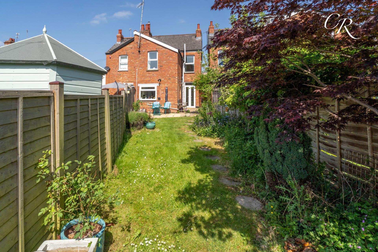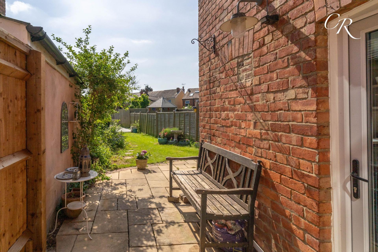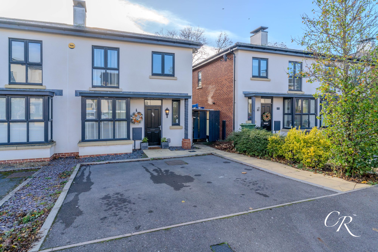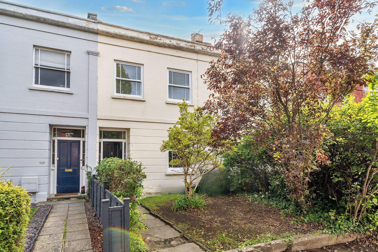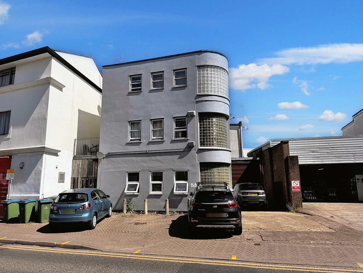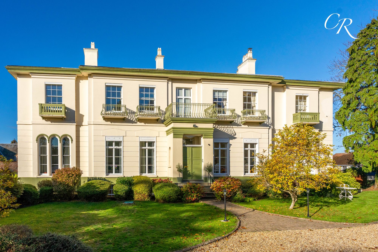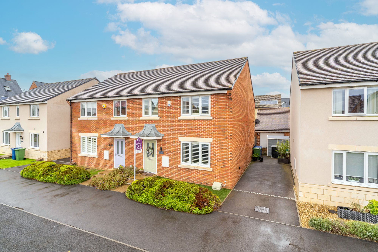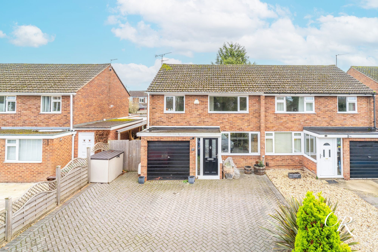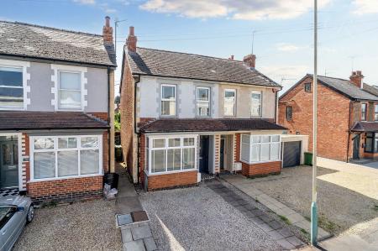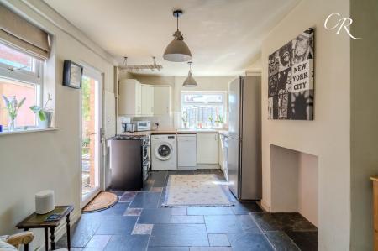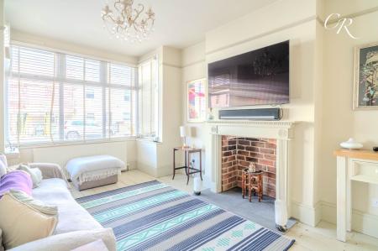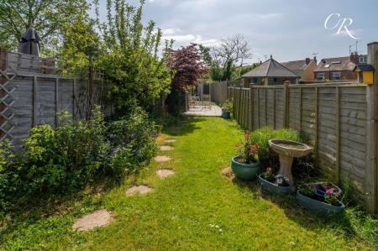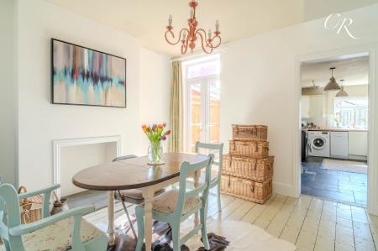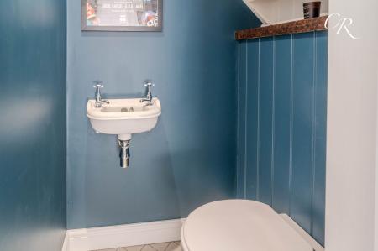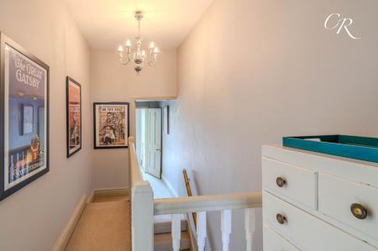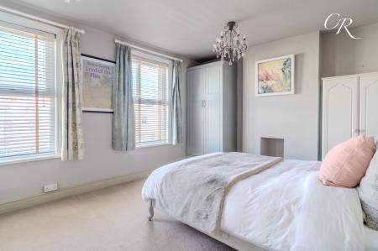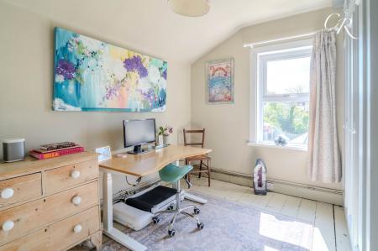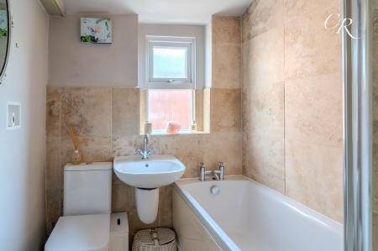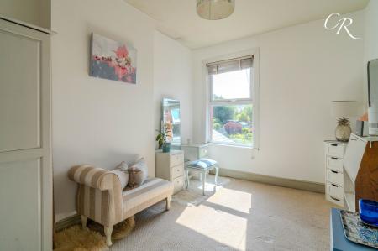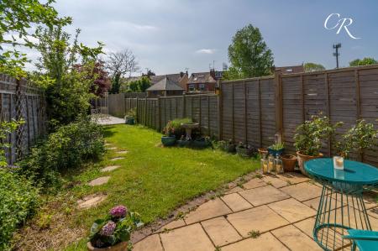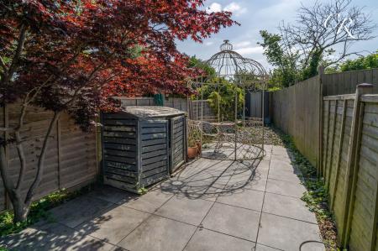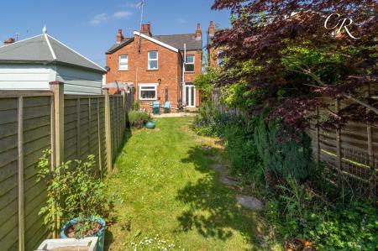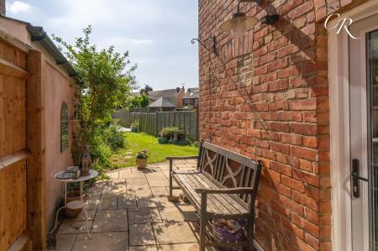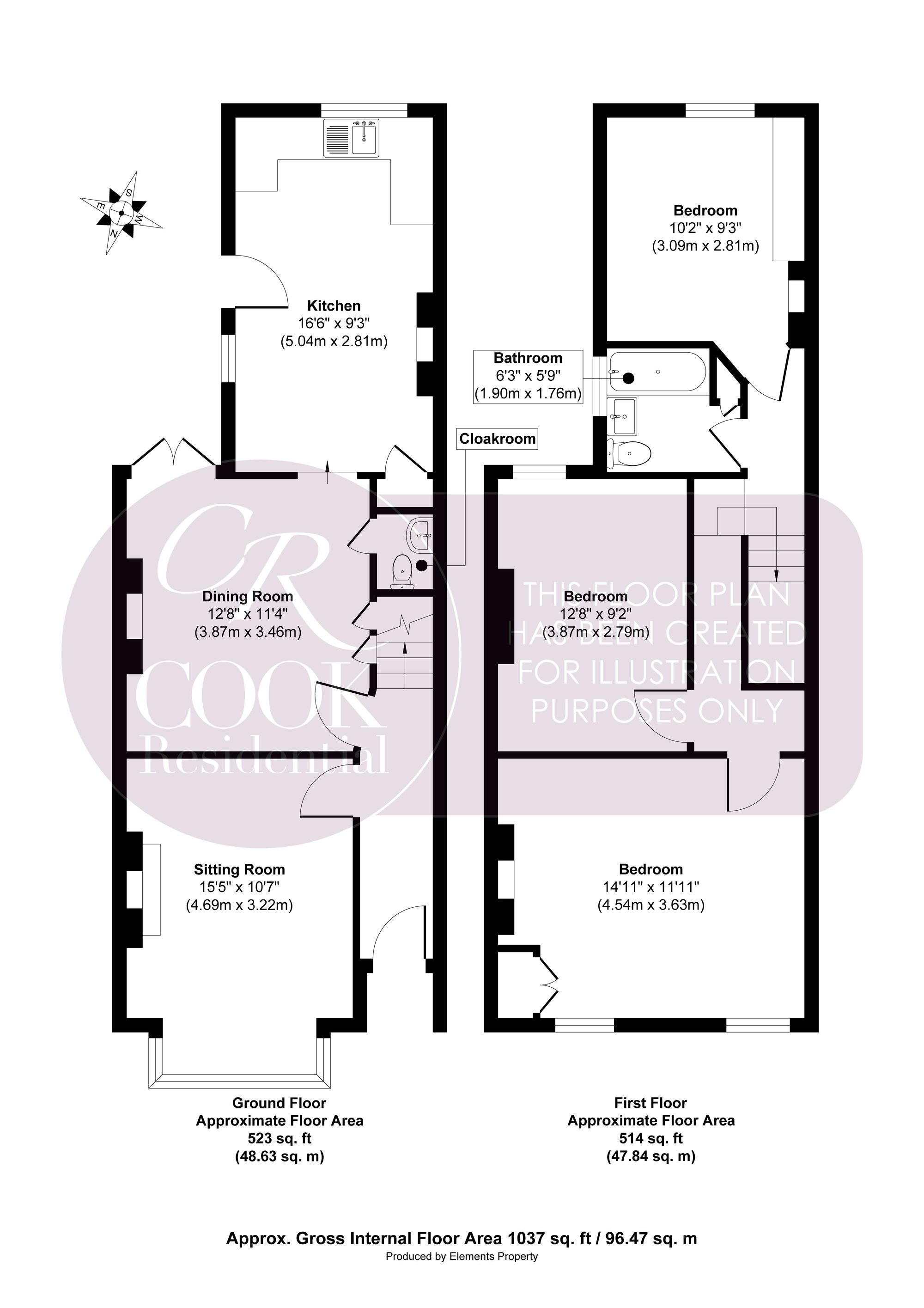- Three Bedroom Semi Detached Home
- Bathroom & Cloakroom
- Fantastic Location In The Desirable Area of Prestbury
- Beautifully Presented Throughout
- Large Sunny Laid to Lawn Garden With Patio Areas
- Driveway Parking
3 Bedroom Semi-Detached House for sale in Cheltenham
Cook Residential are pleased to bring to the market this beautifully presented semi-detached home, located in the ever-popular area of Prestbury, Cheltenham. Offering a stylish blend of period charm and modern finishes, the property benefits from driveway parking, a generous south-facing garden, and spacious accommodation throughout.
Ground Floor Accommodation
Entrance Hallway: A welcoming hallway with wood flooring, offering access to the main reception rooms and the staircase leading to the first floor.
Sitting Room: Located at the front of the property, this elegant reception space features a large bay-fronted window that floods the room with natural light. Tastefully decorated, with painted original floorboards and an open brick fireplace with a decorative fire surround, the room offers ample space for soft furnishings and provides the perfect place to relax and unwind.
Dining Room: Positioned at the heart of the home, the neutrally decorated dining room is well proportioned and ideal for entertaining offering a seamless flow into the kitchen, this space is both practical and welcoming. The dining room also benefits from access through the French Doors to the rear garden allowing light to pour in, offering a natural extension of the living space during the warmer months. This room also has the benefit of newly built under stairs storage ideal for tidying away clutter.
Cloakroom: A neatly tucked-away newly installed cloakroom resides under the stairs, featuring a WC and wash hand basin.
Kitchen: Set at the rear of the home, the kitchen is a bright and functional space fitted with a range of cabinetry and worktops. There is space for a washing machine, dishwasher, tumble dryer and cooker. A door provides direct access to the rear garden and to the front of the property,
First Floor Accommodation
Bedroom One: A spacious principal bedroom located at the front of the property, complete with two windows offering excellent light. Tastefully presented, this room easily accommodates a large bed and additional furniture with a built-in wardrobe.
Bedroom Two: A generous double bedroom overlooking the rear garden, offering a quiet and peaceful atmosphere.
Bedroom Three: A third bedroom located at the rear of the property, ideal as a bedroom, home office or nursery.
Bathroom: A well-appointed bathroom comprising a bath with shower over, WC, and wash hand basin. Finished in neutral tones and conveniently located to serve all three bedrooms.
Exterior
Garden: The rear garden is a real highlight of the property. South-facing and beautifully maintained, it features both a patio area ideal for outdoor dining and a large expanse of lawn, perfect for families and entertaining alike. The garden is accessible from both the kitchen and dining room, with the added benefit of side access from the front of the property.
Parking: The property benefits from driveway parking at the front, suitable for two cars, providing off-road space in this desirable residential area.
Council Tax Band: D
Tenure: Freehold
Location: Prestbury Road is ideally situated for access to both Cheltenham town centre and the picturesque village of Prestbury. The area offers a blend of period charm and convenience, with local shops, schools, and parks nearby, and Cheltenham’s famous racecourse within easy reach.
Please Note: All measurements are approximate and for guidance only. The property tenure and all associated details must be confirmed by the vendor’s and purchaser’s solicitors.
Energy Efficiency Current: 56.0
Energy Efficiency Potential: 81.0
Important Information
- This is a Freehold property.
- This Council Tax band for this property is: D
Property Ref: 9e41e89b-0270-4a3a-be20-1c393278eff0
Similar Properties
3 Bedroom Semi-Detached House | Guide Price £425,000
4 Bedroom Terraced House | Guide Price £425,000
Attractive 4-bed period home on Gloucester Road with character features, modern finishes, and private garden near Chelte...
Fairview Road, Cheltenham Town Centre
8 Bedroom Block of Apartments | Guide Price £425,000
2 Bedroom Flat | Guide Price £450,000
Stunning 2-bed apartment in Georgian villa at Cleevelands. Elegant period features, communal gardens view, parking. Gran...
Wendercliff Close, Bishops Cleeve
4 Bedroom Semi-Detached House | Guide Price £450,000
Stylish 4-bed semi-detached in Bishop’s Cleeve. Modern kitchen, entertainment room (former garage), landscaped garden, &...
4 Bedroom Semi-Detached House | Offers in excess of £450,000
Stylish 4-bed semi in Benhall, Cheltenham. Open-plan layout, modern kitchen, spacious bedrooms, off-road parking, large...

Cook Residential (Cheltenham)
Winchcombe Street, Cheltenham, Gloucestershire, GL52 2NF
How much is your home worth?
Use our short form to request a valuation of your property.
Request a Valuation
