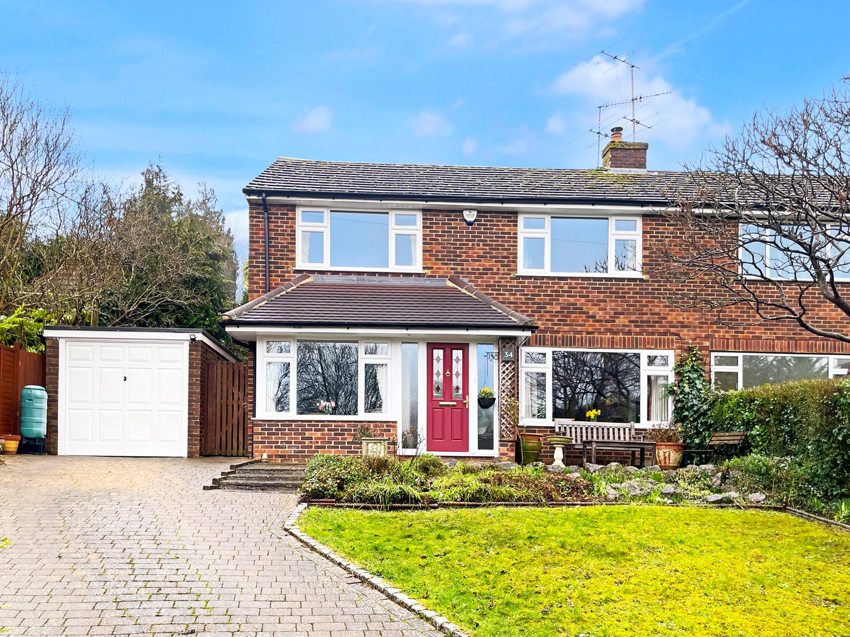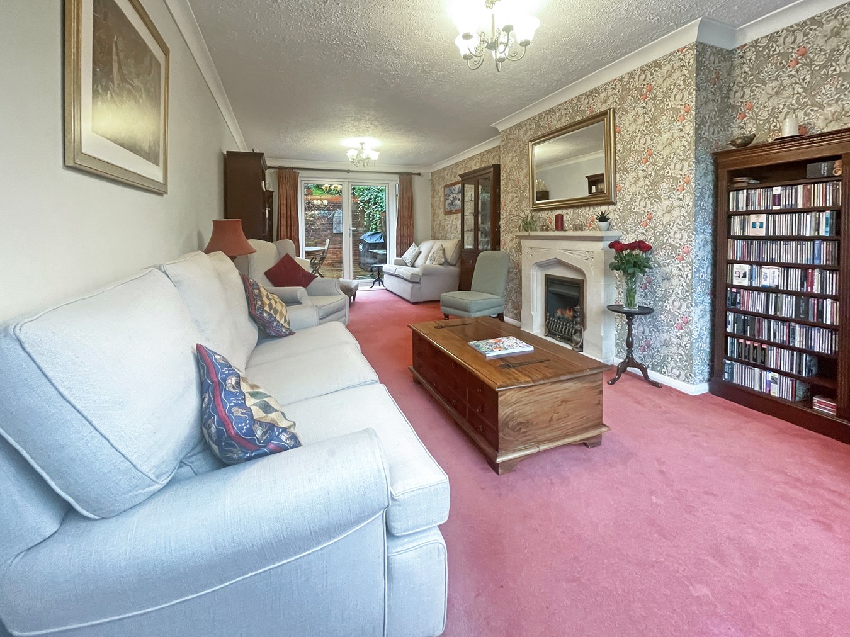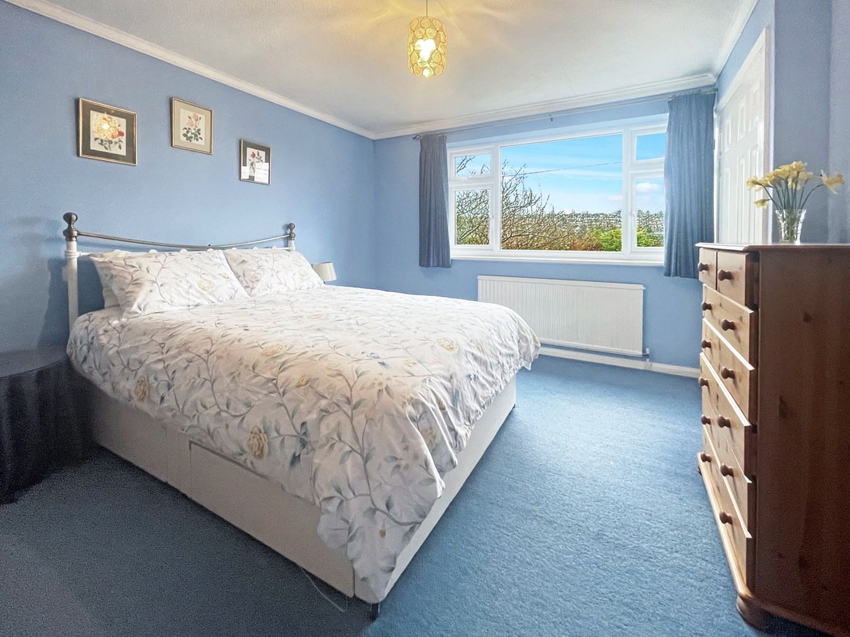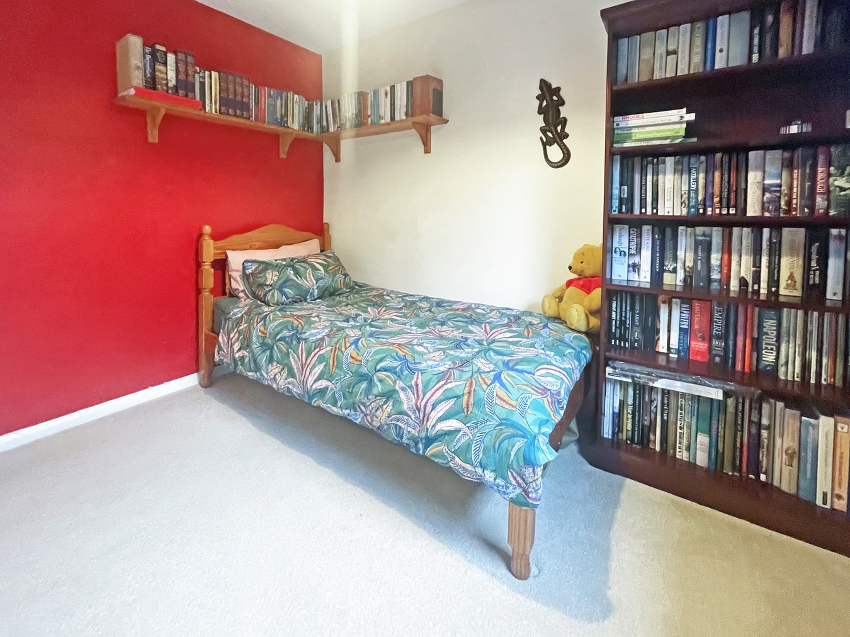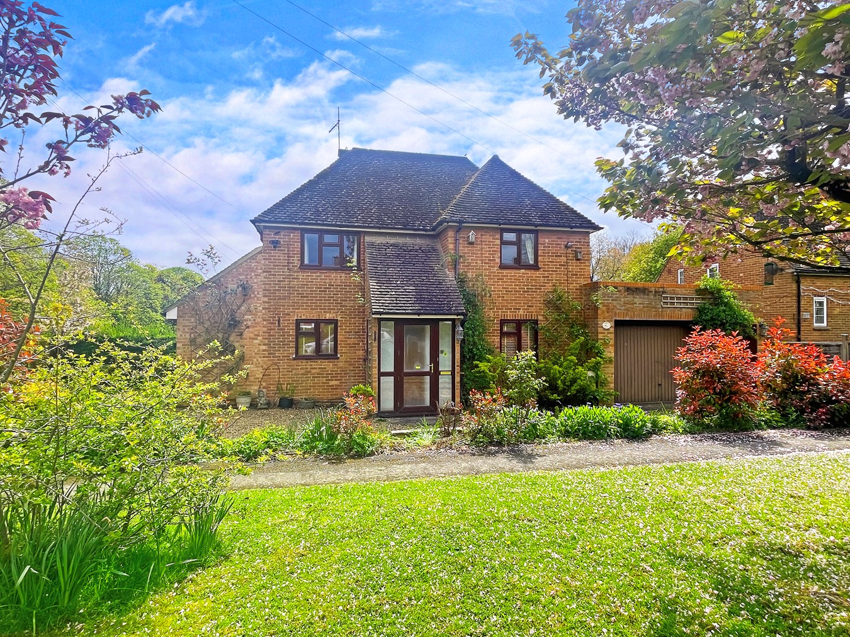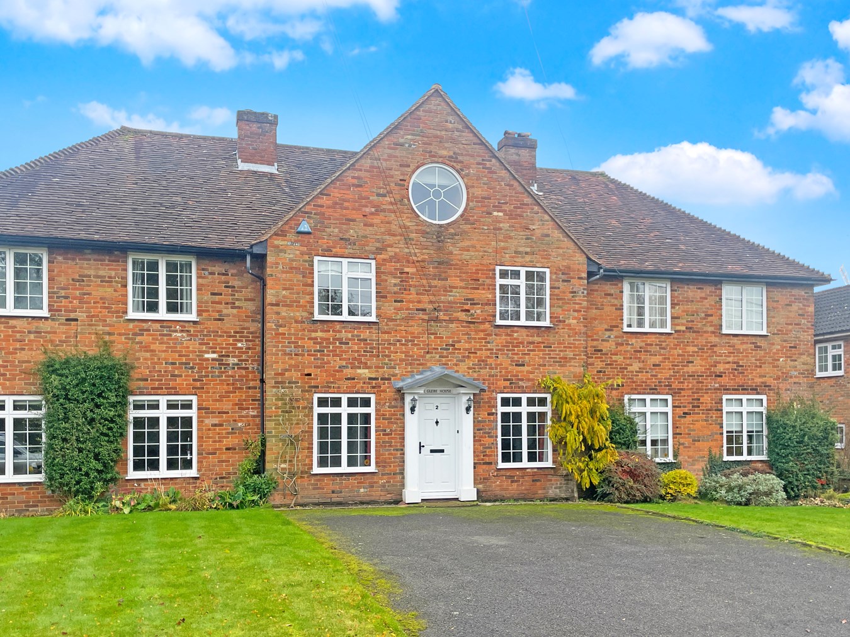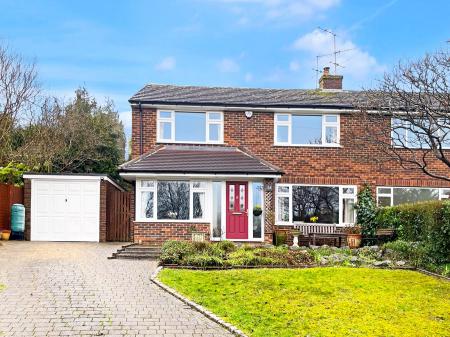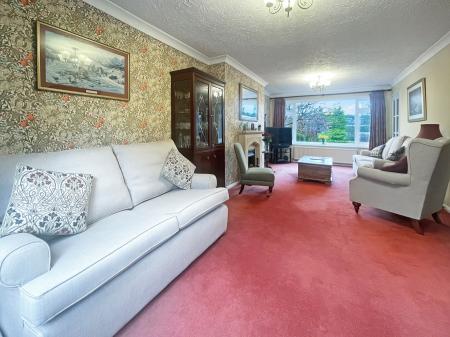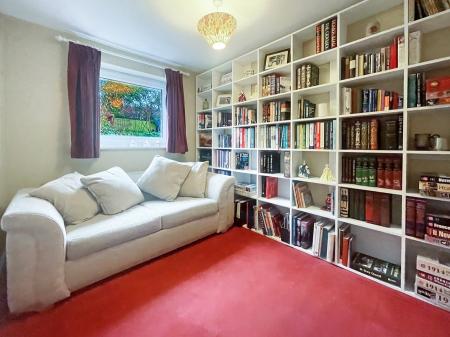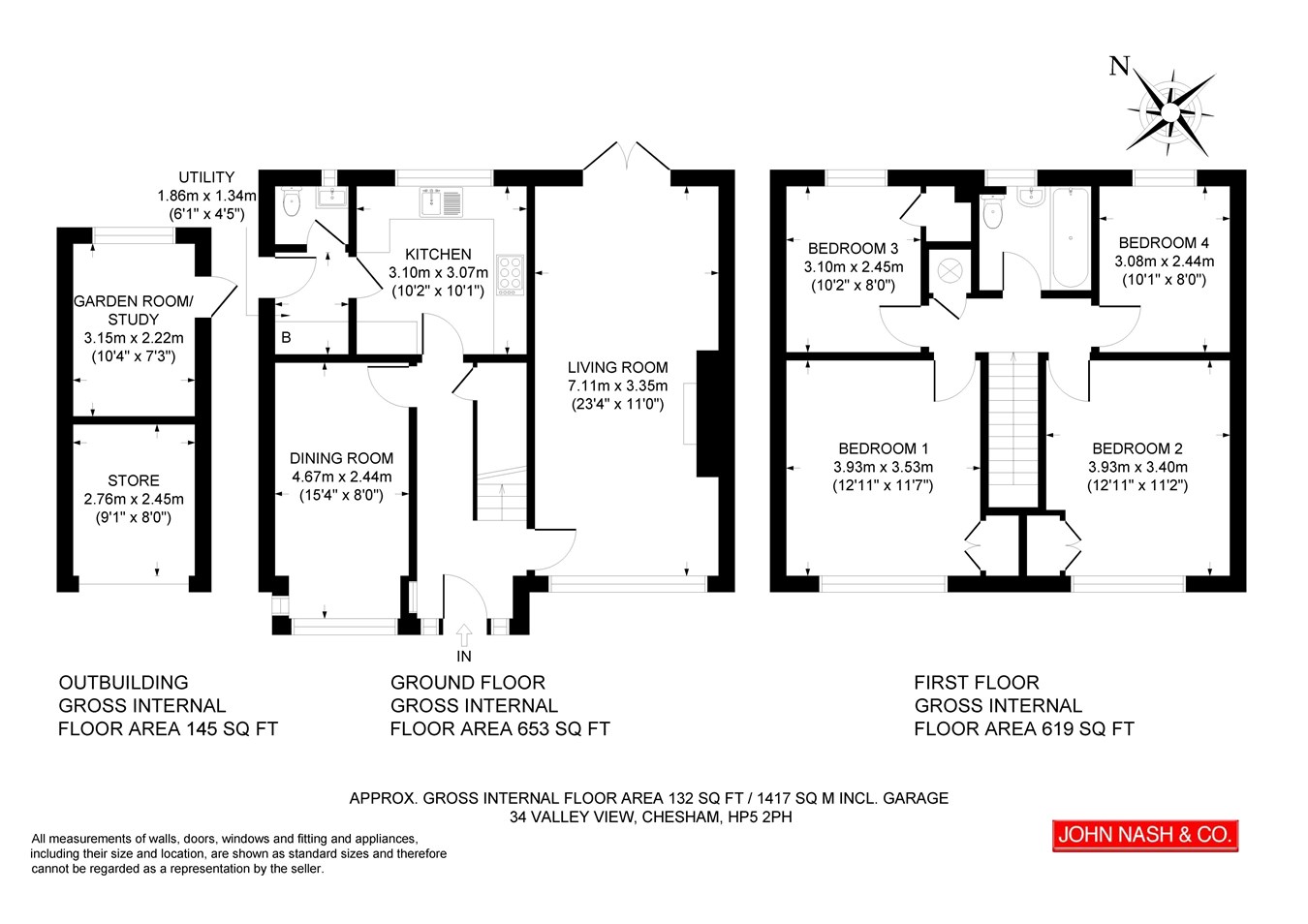- Four Bedroom Semi Detached House
- 23' Double Aspect Living Room
- Bright and Spacious Accommodation
- Large Patio Area Ideal for Al Fresco Dining
- Quiet Cul-De-Sac Location
- Valley Views
- Well Maintained and Good Decorative Order
4 Bedroom Semi-Detached House for sale in Chesham
Set at the end of this cul-de-sac, number 34 is a well presented four bedroomed semi-detached house with views over the adjoining valley. The well planned and spacious accommodation consists of entrance porch, hall, sitting room, dining room, kitchen, rear lobby/utility, cloakroom. To the first floor there are four bedrooms and a family bathroom. Outside, the garage is divided to provide a store to the front and a garden room/study to the rear. The garden is neatly landscaped with brick driveway and a terraced rear garden with large patio area, ideal for al fresco entertaining.
Entrance Porch
Electric lights, partly glazed front door with side screens.
Entrance Hall
Radiator, wall thermostat, deep store under stairs cupboard with electric light point and electricity consumer unit.
Living Room
A double aspect room with two radiators, stone fireplace with fitted gas fire, tv point, double glazed casement doors leading to patio and rear garden.
Dining Room
A double aspect room with radiator.
Kitchen
1 1/2 bowl single drainer sink unit sitting in stone worktop with cupboards and drawers below, plumbing for dishwasher. Matching worktop with cupboard below and a range of wall cupboards over. Including a Rangemaster extractor fan, a Rangemaster Toledo 5 ring gas hob unit with double oven and grill below. Further tall store cupboard with recess for refrigerator. Karndean tiled flooring.
Utility Room
Plumbing for washing machine, Worcester gas fired boiler with timer control.
Cloakroom
WC, wash hand basin with cupboard below, tiled splashback, chromium heated ladder style radiator.
Garden Room/Study
BT point, gas meter and multiple power points.
First Floor
Landing with hatch to loft space with extendable ladder, light and insulated with boarding. Linen cupboard housing hot water cylinder.
Bedroom One
Double built in wardrobe cupboard, radiator, views over the valley.
Bedroom Two
Double built in wardrobe cupboard, radiator, built in book shelves and views over the valley.
Bedroom Three
Shelved store cupboard, radiator.
Bedroom Four
Radiator.
Bathroom
White suite of panel bath with shower unit and glazed shower screen, pedestal wash hand basin, WC, chromium heated towel rail, tiled flooring, extractor fan.
Outside
Single converted garage with metal up and over door with light and power points. The garden to the front is approached over a brick driveway with lawned areas on either side and well stocked rockery with a large area of paved patio screened by panel fencing and established hedgerows. The rear garden has a large area of paved patio with steps and retained wall leading to the remainder of the garden which is terraced with well stocked flower bed and screened by established hedgerows and panel fencing.
Location
The property is situated within walking distance of a small shopping parade and a post office providing day-to-day needs, whilst the town centre is approximately 1 1/4 miles distant offering a variety of shopping facilities including Waitrose and Sainsburys together with a Met. Line station providing a frequent service into London. Access to the motorway network is close by from either junction 18 or 21 of the M25. The nearby Chiltern countryside offers endless walks with Captains Wood only a short walk from the house.
Important information
This is a Freehold property.
Property Ref: 8706101_27311617
Similar Properties
3 Bedroom Semi-Detached House | Guide Price £625,000
Pleasantly set on the edge of the town, this semi-detached house offers spacious accommodation with scope to enlarge the...
3 Bedroom Semi-Detached House | Guide Price £625,000
A charming 3 double bedroom semi detached family home set in an enviable position to access both the amenities of Amersh...
2 Bedroom Apartment | Guide Price £585,000
UNEXPECTEDLY BACK ON THE MARKET. This first floor luxury apartment was built by Berkeley Homes 27 years ago to a high s...
Vache Lane, Chalfont St Giles, HP8
Land | Offers in excess of £650,000
A unique opportunity to acquire a single building plot with planning permission granted under application number PL/22/1...
3 Bedroom Detached House | Guide Price £745,000
This is a detached property extended and modernised to a very high standard within a short walk to the centre and statio...
Windmill Hill, Coleshill, Amersham, HP7
3 Bedroom Terraced House | Guide Price £750,000
Glebe House is a spacious mid-terraced house set in this sought-after Chiltern Village between Amersham and Beaconsfield...
How much is your home worth?
Use our short form to request a valuation of your property.
Request a Valuation

