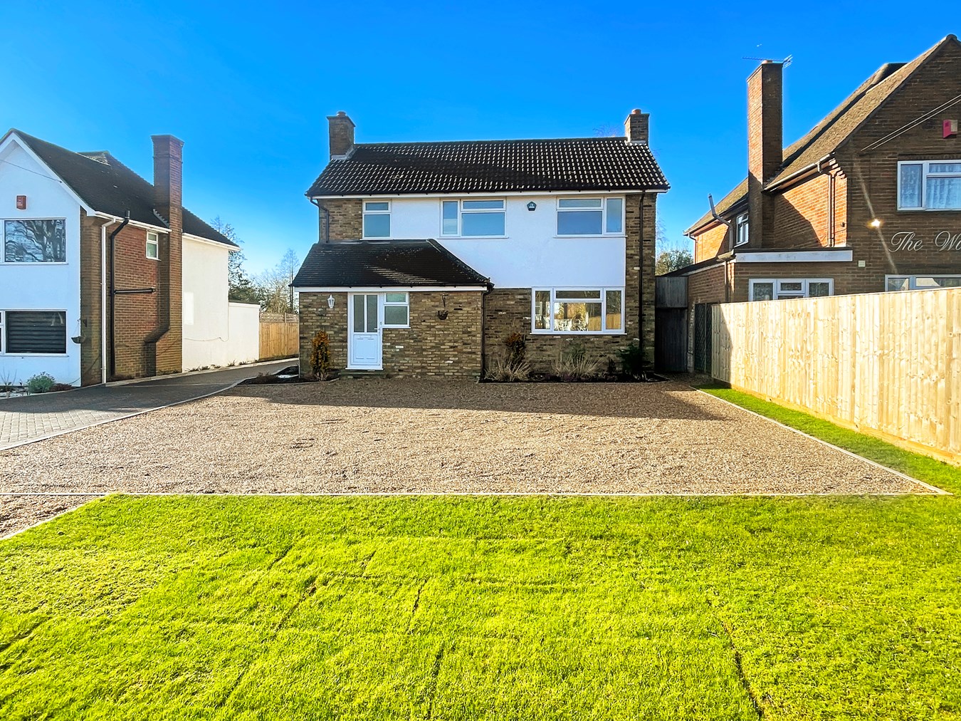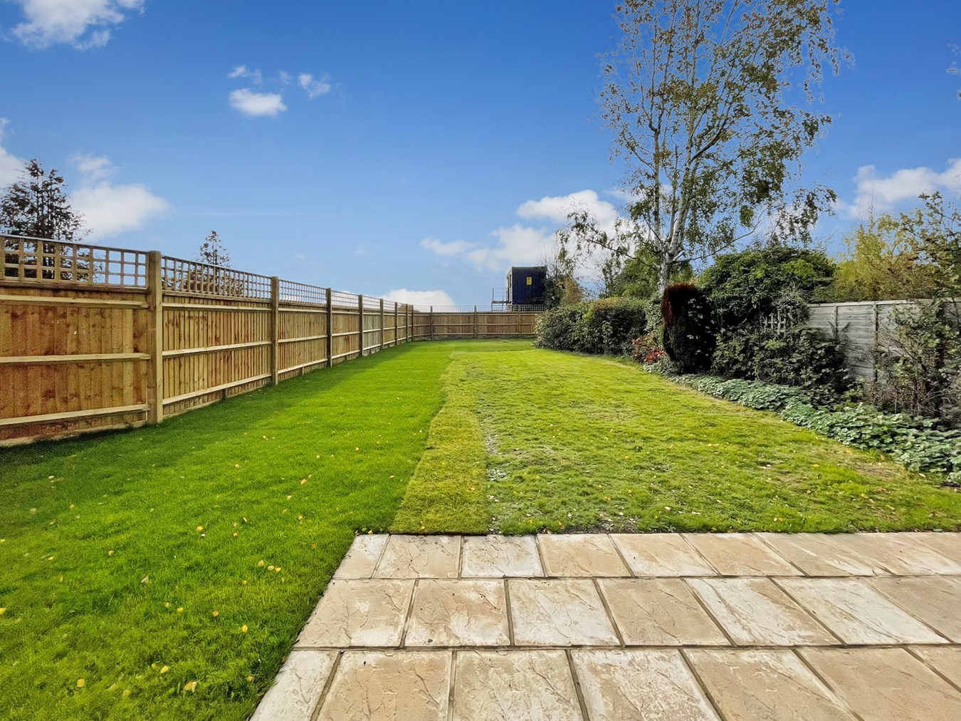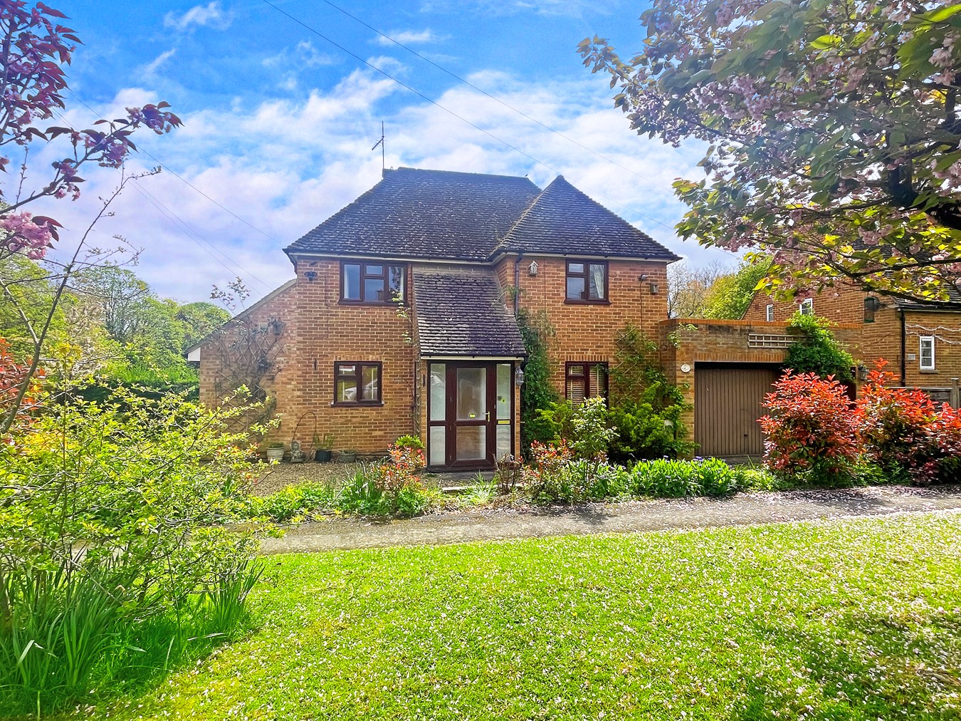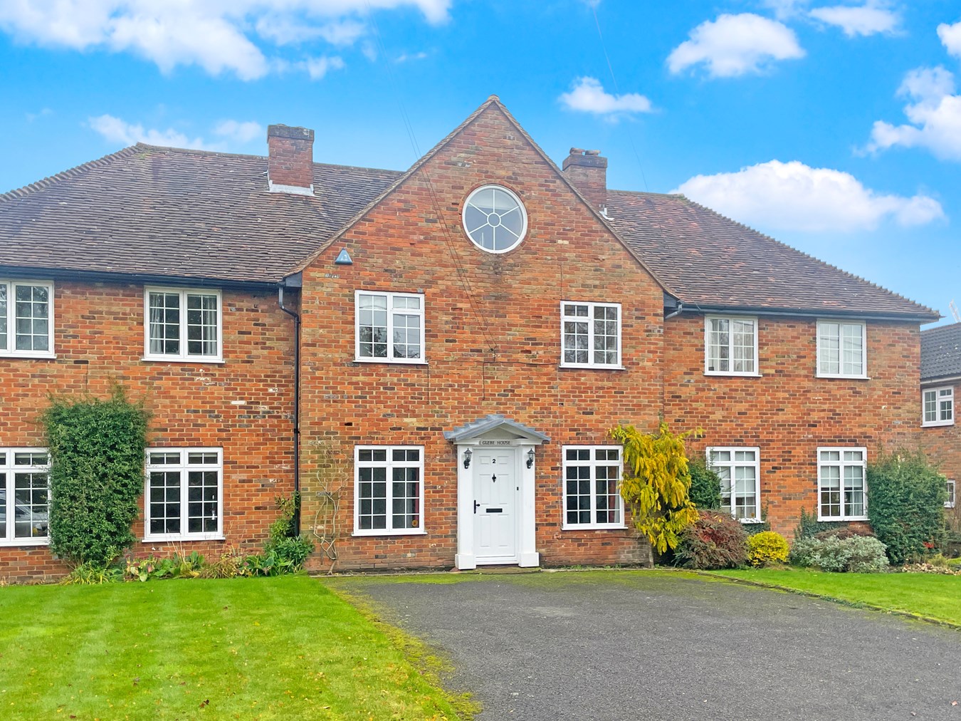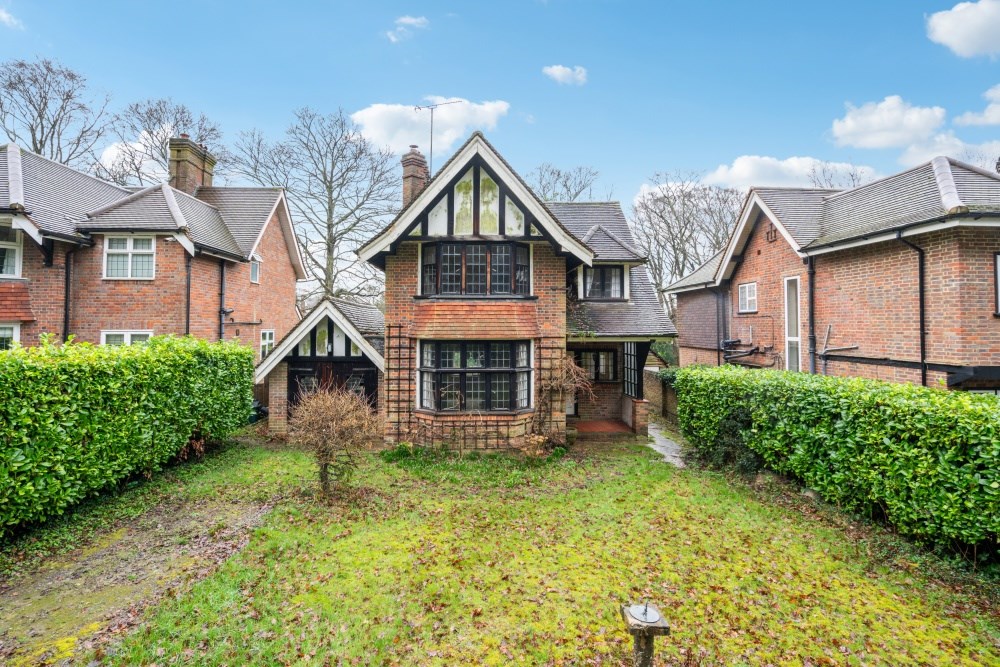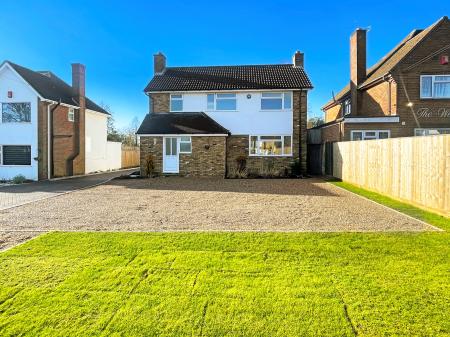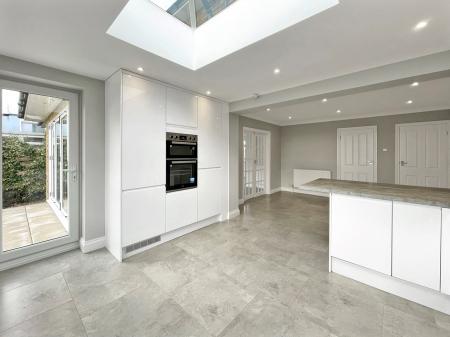- 3 Bedroom Detached Family Home
- Open Plan Kitchen/Dining Room
- Garden Measuring 98 feet/30 metres
- Renovated Throughout
- Easy Reach of the Town Centre, Train and Schooling
- No Onward Chain
3 Bedroom Detached House for sale in Chesham
This is a detached property extended and modernised to a very high standard within a short walk to the centre and station. Set on a good size plot the property has views to the rear over the Pednor Vale and farmlands beyond. NO ONWARD CHAIN
Entrance Vestibule
Deep coats cupboard.
Cloakroom
WC, pedestal wash hand basin with tiled splashback, chromium heated ladder towel rail, tiled flooring, extractor fan.
Entrance Hall
Utility cupboard with Worcester gas fired wall boiler, laminated worktop with plumbing below for washing machine, tiled flooring, shelved store cupboard under stairs and further small cupboard, radiator.
Sitting Room
A double aspect room with 3 radiators, feature carved wood surround fireplace, TV and BT point, double glazed bi-fold doors to patio and garden, glazed double doors to:
Kitchen/Dining Room
One and a half single drainer stainless steel sink unit set in laminate worktop with excellent range of store cupboards below with integrated dishwasher, worktop extends to incorporate four ring gas hob unit with extractor hood over and range of wall cupboards on either side. Further matching unit housing integrated fridge/freezer and double oven with adjoining full height store cupboard, recessed downlights, skylight, tiled flooring, two radiators, cupboard housing consumer unit, double glazed casement door leading to patio and garden.
FIRST FLOOR
Landing
Hatch to loft space, linen cupboard housing hot water cylinder.
Bedroom 1
Radiator, TV point, door to:
En Suite Shower Room
Fully tiled shower stall with bi-fold door, WC, wash hand basin, chromium heated ladder towel rail, fully tiled walls, fitted mirror with integrated lighting, shaver point, corner medicine cabinet with mirrored door, fully tiled walls, and tiled floor.
Bedroom 2
A double aspect room with radiator, built-in wardrobe cupboard and TV point.
Bedroom 3
Radiator, double built-in wardrobe cupboard.
Bathroom
White suite of panelled bath with shower unit and curved shower screen, WC, wash hand basin, chromium heated ladder tower rail, fully tiled walls, tiled flooring, fitted mirror with integrated lighting, medicine cabinet, extractor fan.
OUTSIDE
The front of the property is approached over a shingle driveway with parking for 3-4 cars, a gate leads down the side of the property to the rear garden having a depth of approximately 98ft/30m with large area of paved patio. The remainder is laid to lawn screened by high panelled fencing and established shrubs to one side.
NB. To the rear of the property is a development of three detached houses which will reduce the extensive view of the Pednor Vale when constructed.
Location
Chesham offers a variety of multiple and specialist shopping facilities together with a Metropolitan Line railway station offering a fast service into London. Access to the motorway network is available, either at Chorleywood (Junction 18 of the M25) or via the A41 leading to the M1 or M25.
Important information
This is a Freehold property.
Property Ref: 8706101_21361993
Similar Properties
Vache Lane, Chalfont St Giles, HP8
Land | Offers in excess of £650,000
A unique opportunity to acquire a single building plot with planning permission granted under application number PL/22/1...
3 Bedroom Semi-Detached House | Guide Price £625,000
Pleasantly set on the edge of the town, this semi-detached house offers spacious accommodation with scope to enlarge the...
4 Bedroom Semi-Detached House | Guide Price £625,000
Set at the end of this cul-de-sac, number 34 is a well presented four bedroomed semi-detached house with views over the...
Windmill Hill, Coleshill, Amersham, HP7
3 Bedroom Terraced House | Guide Price £750,000
Glebe House is a spacious mid-terraced house set in this sought-after Chiltern Village between Amersham and Beaconsfield...
5 Meadowcot Lane, Coleshill, Amersham, HP7
3 Bedroom Detached House | £775,000
THIS WELL PRESENTED PROPERTY WITH PLANNING PERMISSION ALREADY GRANTED (under application PL/21/1868/FA) TO CREATE 3/4 B...
Manor Drive, Chesham Bois, Amersham, HP6
3 Bedroom Detached House | £800,000
This DETACHED house, now requires complete refurbishment, and is set in a plot measuring 178' x 42', in this wonderful w...
How much is your home worth?
Use our short form to request a valuation of your property.
Request a Valuation

