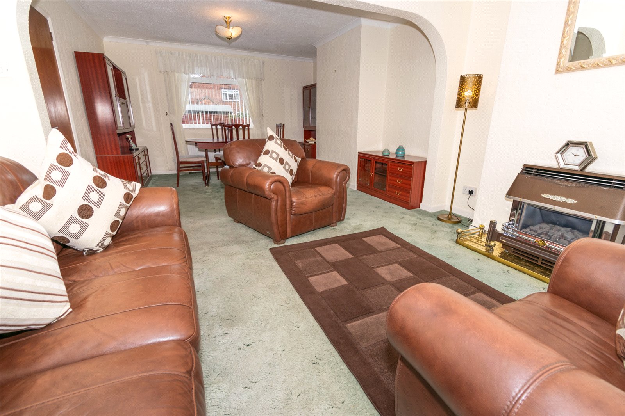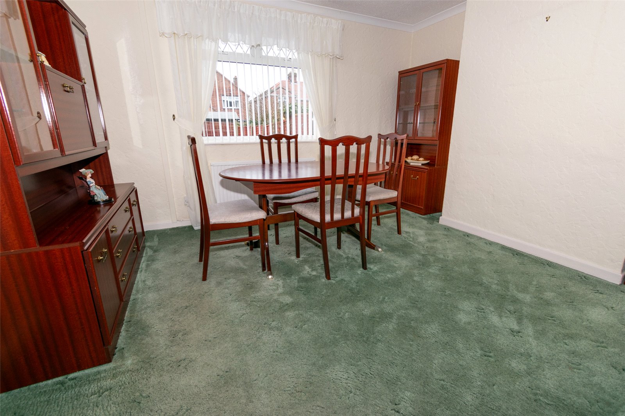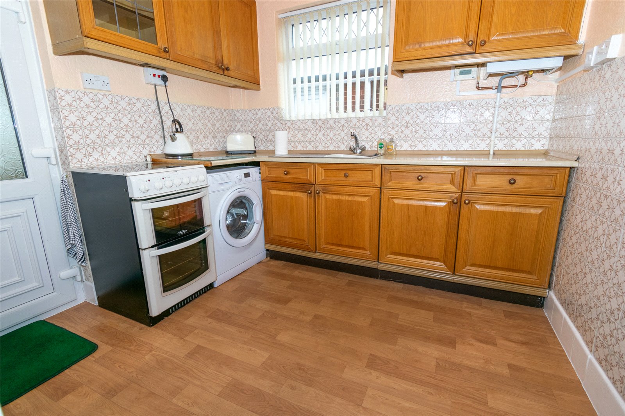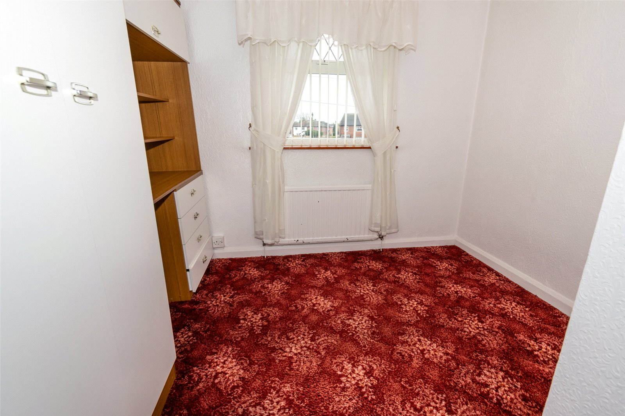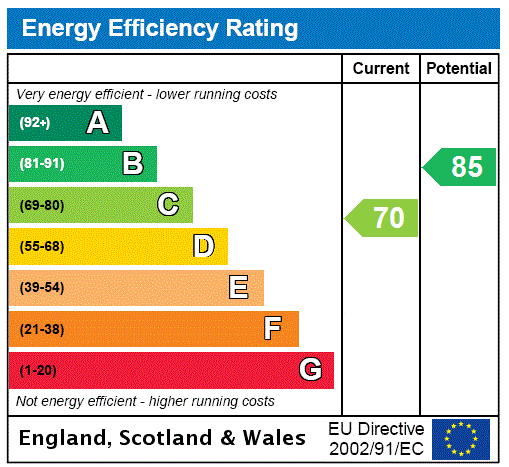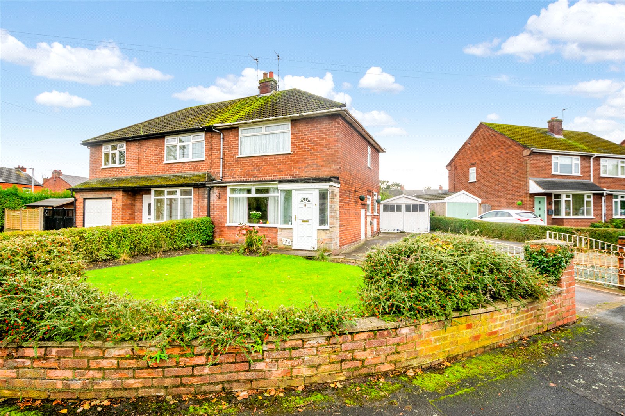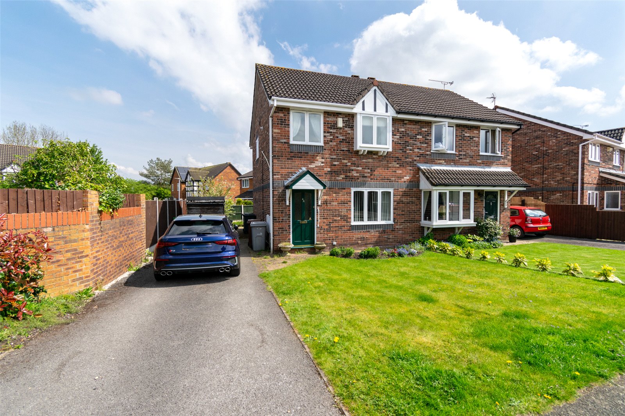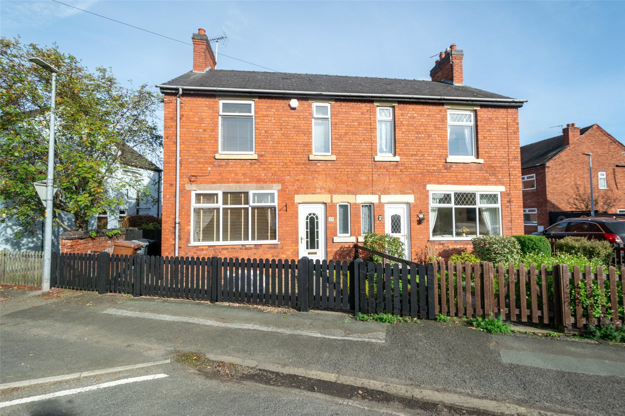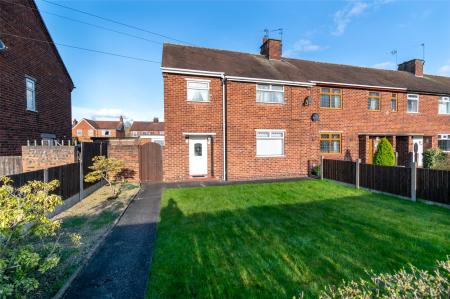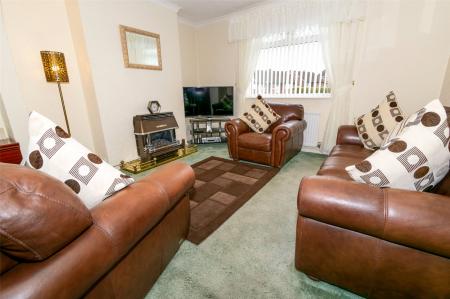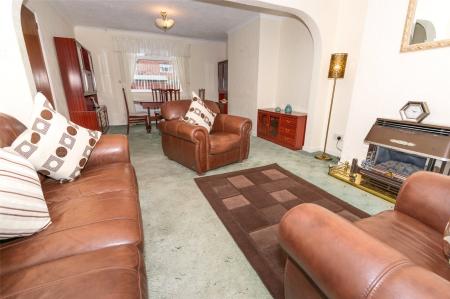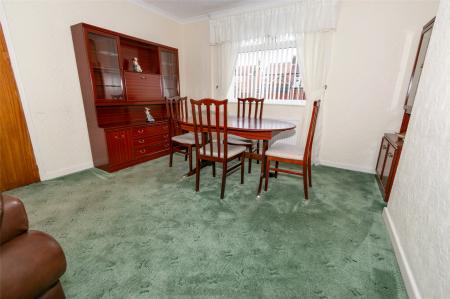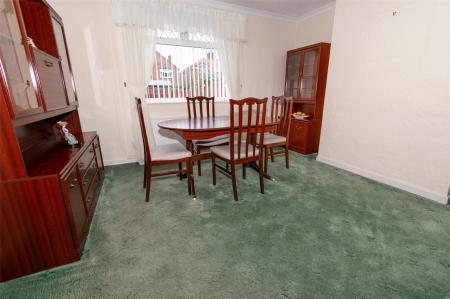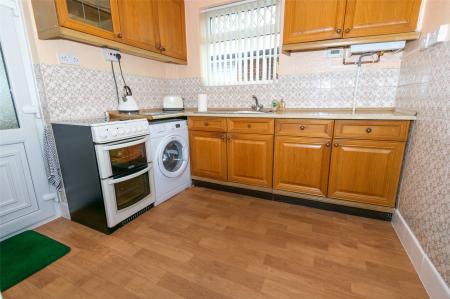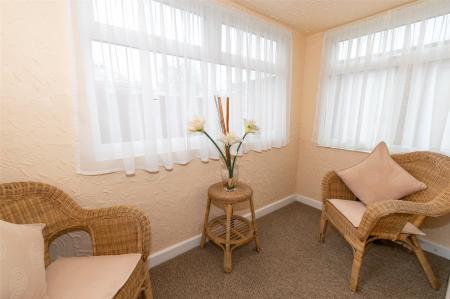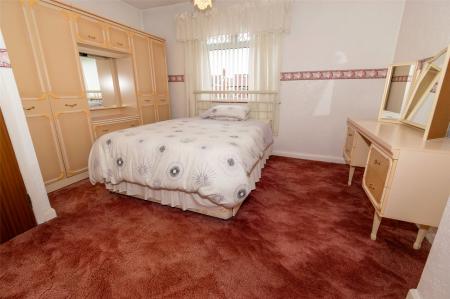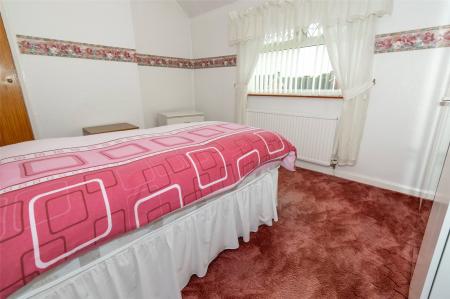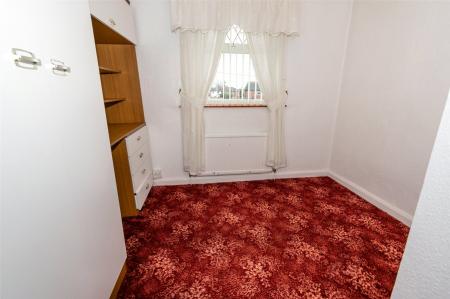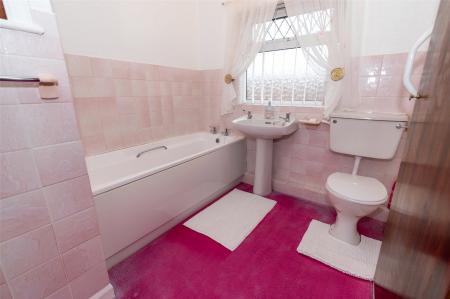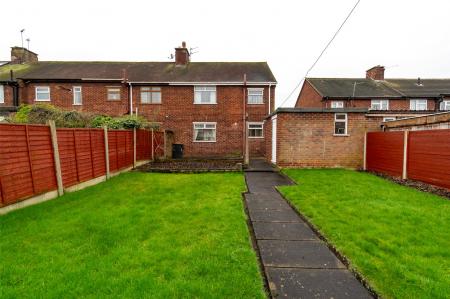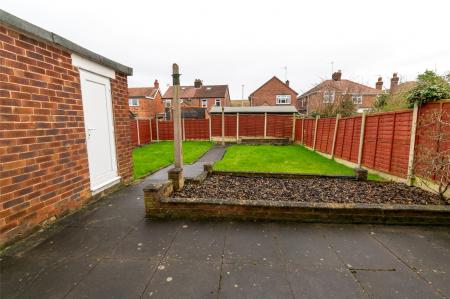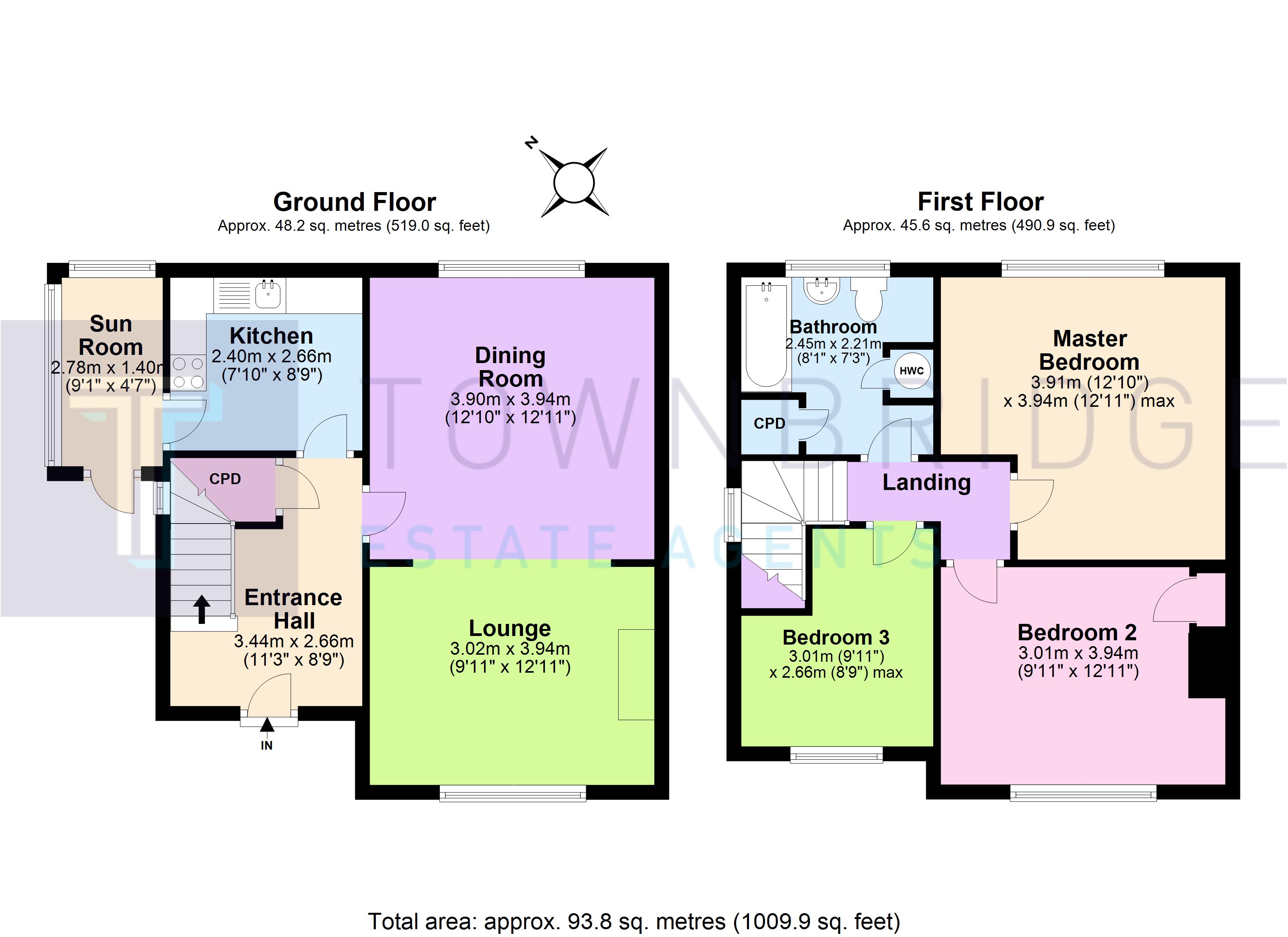3 Bedroom End of Terrace House for sale in Cheshire
A fantastic opportunity for any buyer looking for a home with bags of living space. This wonderful family home has been lovingly owned by the same family for 35 years and comes to the market with No Onward Chain. The property offers a well-planned layout with generous proportions extending to approximately 1010 Sq.ft ideal for any growing family. On the ground floor, there is a welcoming entrance hall with stairs rising to the first floor and doors to the lounge and kitchen. The open plan lounge/diner is light and bright and a great size perfect for entertaining friends and family. The kitchen is fitted with a range of base and wall mounted units with a door leading to a sunroom to the side. To the first floor the generous proportions continue, there are three bedrooms, two of which are generous double bedrooms, and this third is a large single bedroom or study. The family bathroom completes the accommodation. The outside space is fantastic with a lawned garden to the front which could be changed to provide off road parking if required subject to obtaining the relevant permissions. Gated access at the rear leads to the good-sized garden mainly laid to lawn with a patio area ideal for outside entertaining. The property also benefits from two useful outside stores and an outside wc. The property has clearly been well loved by the owner and meticulously maintained and whilst requires basic updating it offers great potential for any buyer to create a lovely home and update to their own taste. Sure to be popular and early viewing would be recommended.
• End-Terraced
• 3 Bedrooms
• Open Plan Lounge/Diner
• Kitchen & Sunroom
• Gardens Front & Rear
• Gross Internal Area: 94 Sq.Metres (1010 Sq.ft)
• Tenure: Freehold
• Council Tax Band: B
• No Onward Chain
Ground Floor
Entrance Hall 11'3" x 8'9" (3.43m x 2.67m).
Lounge 9'11" x 12'11" (3.02m x 3.94m).
Dining Area 12'10" x 12'11" (3.9m x 3.94m).
Kitchen 7'10" x 8'9" (2.4m x 2.67m).
Sunroom 9'1" x 4'7" (2.77m x 1.4m).
First Floor
Master Bedroom 12'10" x 12'11" Max (3.9m x 3.94m Max).
Bedroom 2 9'11" x 12'11" (3.02m x 3.94m).
Bedroom 3 9'11" x 8'9" Max (3.02m x 2.67m Max).
Bathroom 8'1" x 7'3" (2.46m x 2.2m).
Outside Store 4'9" x 7'7" (1.45m x 2.3m).
Outside WC 2'8" x 5'5" (0.81m x 1.65m).
Outside Store 2 5'5" x 4'5" (1.65m x 1.35m).
Location Middlewich is a popular market town of historical interest. It benefits from nearby open countryside and has the additional attraction of local canals providing excellent scenic walkways.
Tenure Freehold. For Sale by private treaty.
Local Authority & Tax Band Cheshire East. Council Tax Band: B
Services The property is connected to mains gas, electric, water and drainage. Heating is provided by a gas Glow Worm boiler which was installed November 2022 and is located in the kitchen. We have not tested any of the services.
Viewings Strictly by appointment. Please contact Townbridge Estate Agents to arrange your viewing.
Mortgage Advice We offer a fully independent mortgage and financial advice service. By our arranging an appointment to discuss your requirements, you will receive professional and independent mortgage advice that will be entirely appropriate to your own circumstances, may well save you money and speed up the whole transaction. Call our office to discuss your requirements.
Agents Notes These particulars whilst believed to be accurate are set out as a general outline only for guidance and do not constitute any part of an offer or contract. Intending purchasers should not rely on them as statements of representation of fact, but must satisfy themselves by inspection or otherwise as to their accuracy. All measurements quoted are approximate. We are unable to confirm the working order of any fixtures and fittings including appliances that are included in these particulars. No person in the firms employment has the authority to make or give any representation or warranty in respect of the property.
Important information
This is a Freehold property.
Property Ref: 987455_AEL240009
Similar Properties
3 Bedroom Semi-Detached House | Guide Price £150,000
**** CASH BUYERS ONLY **** This property can only be purchased by a CASH BUYER *** A superbly presented and stylishly re...
2 Bedroom Semi-Detached House | Offers Over £150,000
Picture perfect semi-detached home oozing with kerb appeal! The stylish and immaculate presentation of this charming hom...
2 Bedroom Semi-Detached House | Offers Over £150,000
This is a fantastic opportunity for any lucky buyer and one certainly not to be missed! This wonderful family home has b...
3 Bedroom Semi-Detached House | Offers Over £165,000
We are delighted to offer for sale this three-bedroom semi-detached property that has bags of potential and whilst requi...
3 Bedroom Semi-Detached House | £165,000
This fantastic late Victorian semi-detached home is all about the location, within a stone's throw of local supermarkets...

Townbridge Estate Agents (Middlewich)
Middlewich, Cheshire, CW10 9DX
How much is your home worth?
Use our short form to request a valuation of your property.
Request a Valuation


