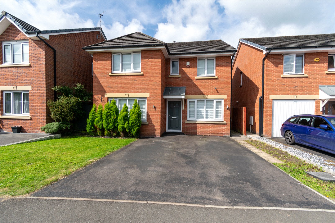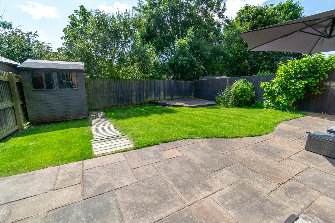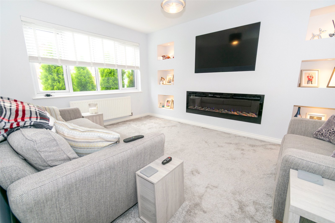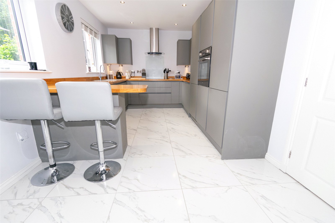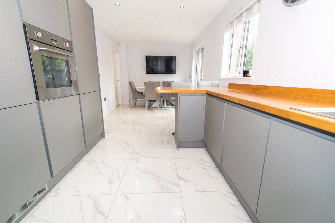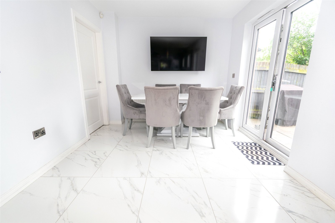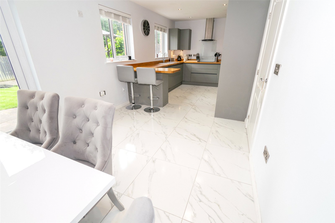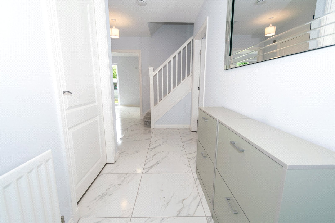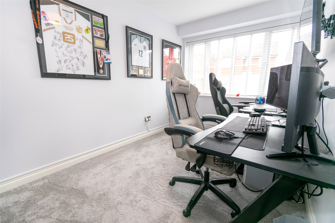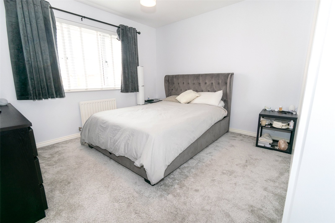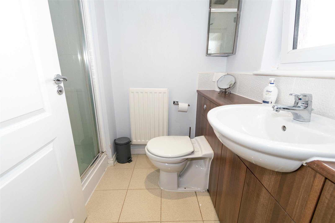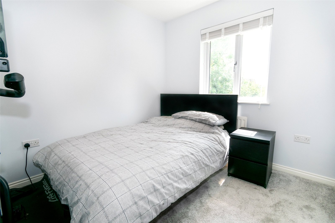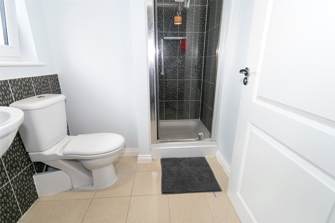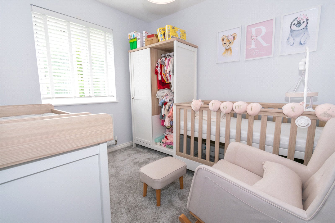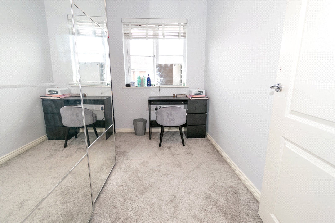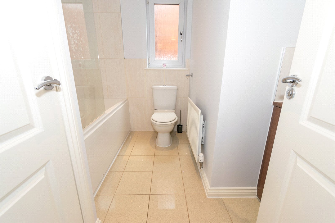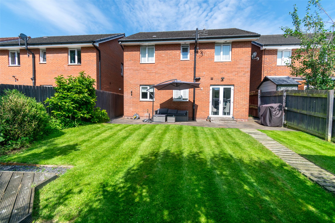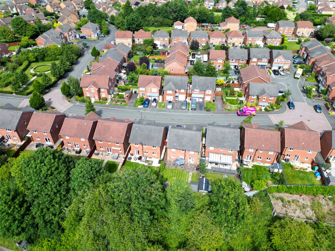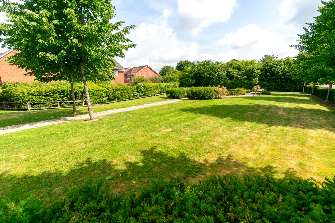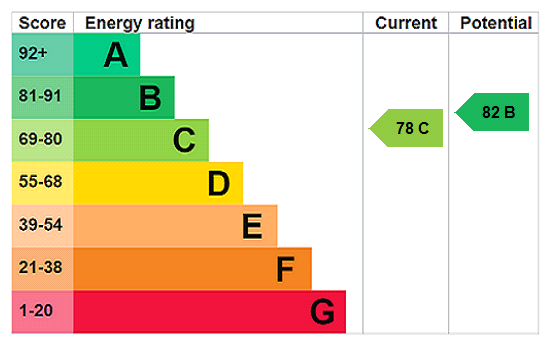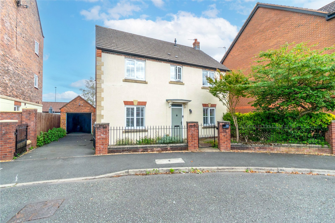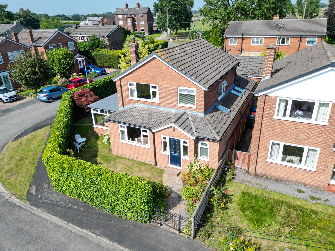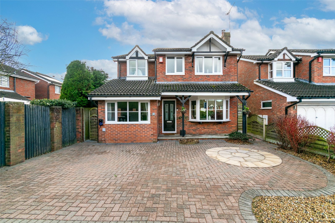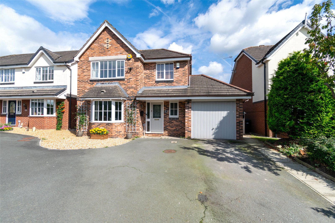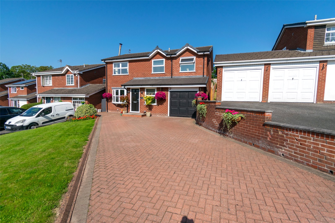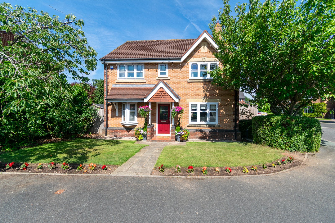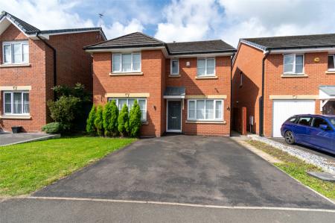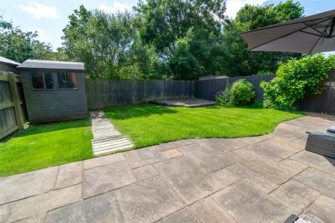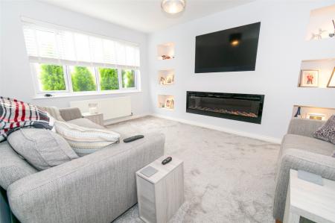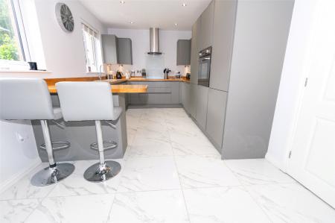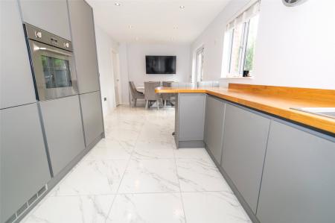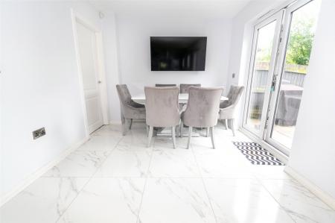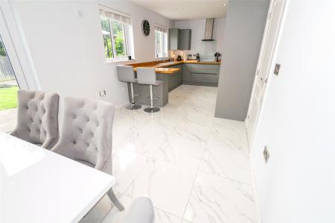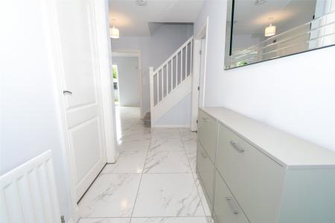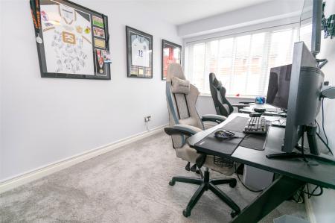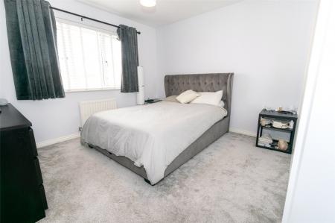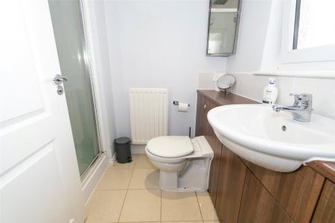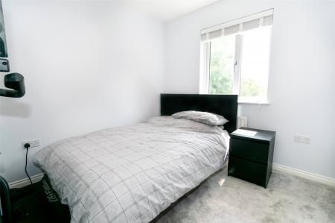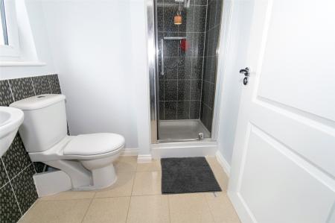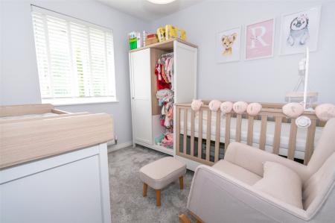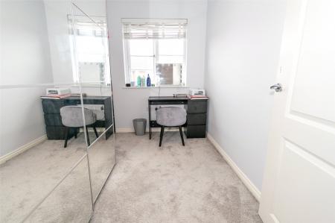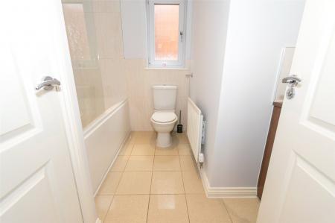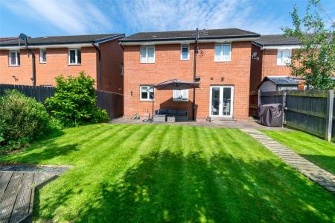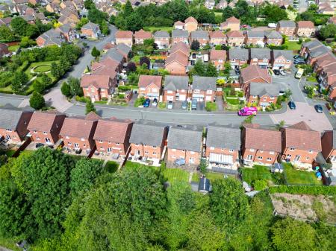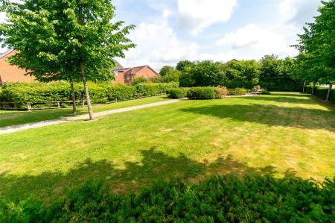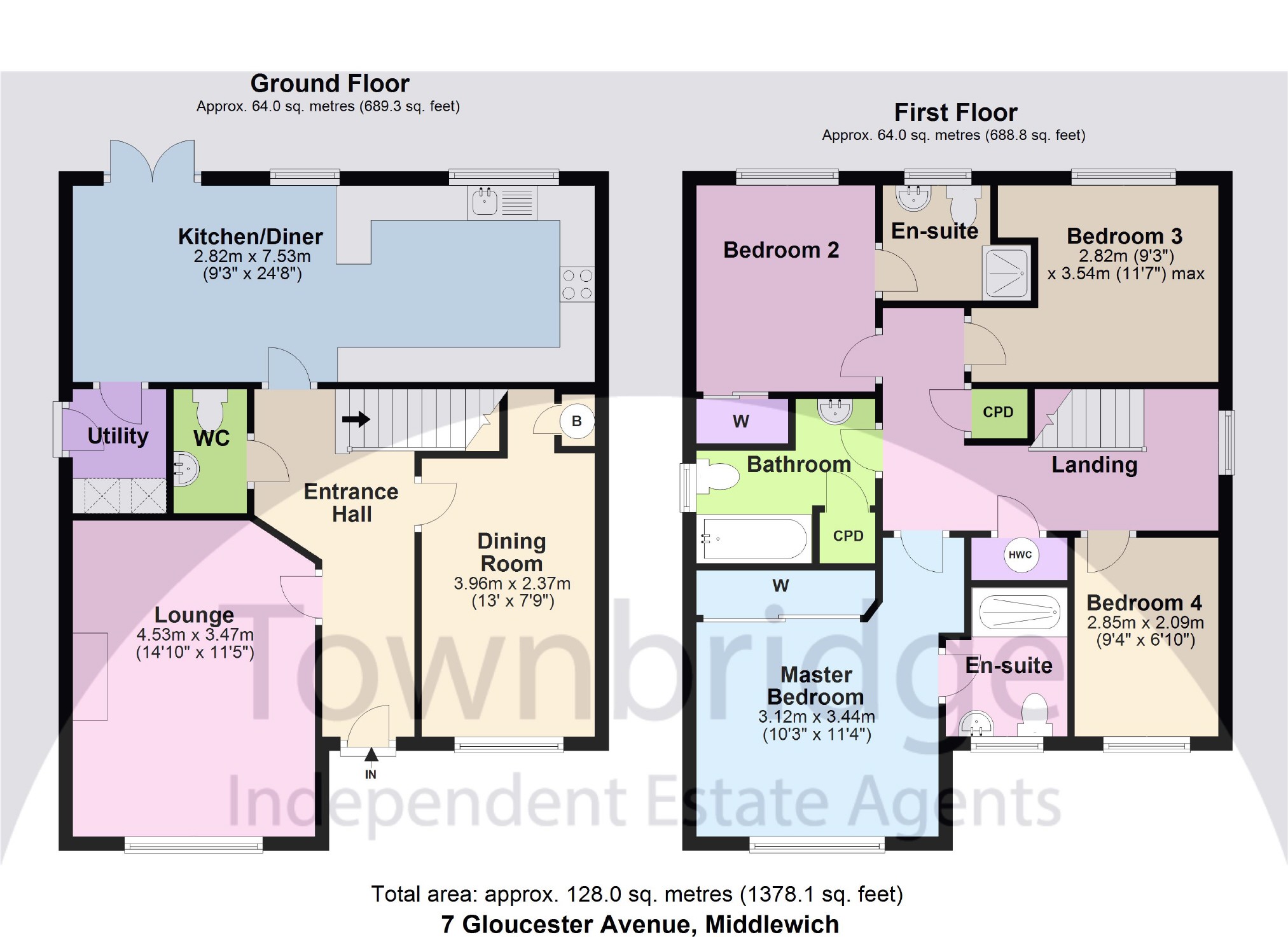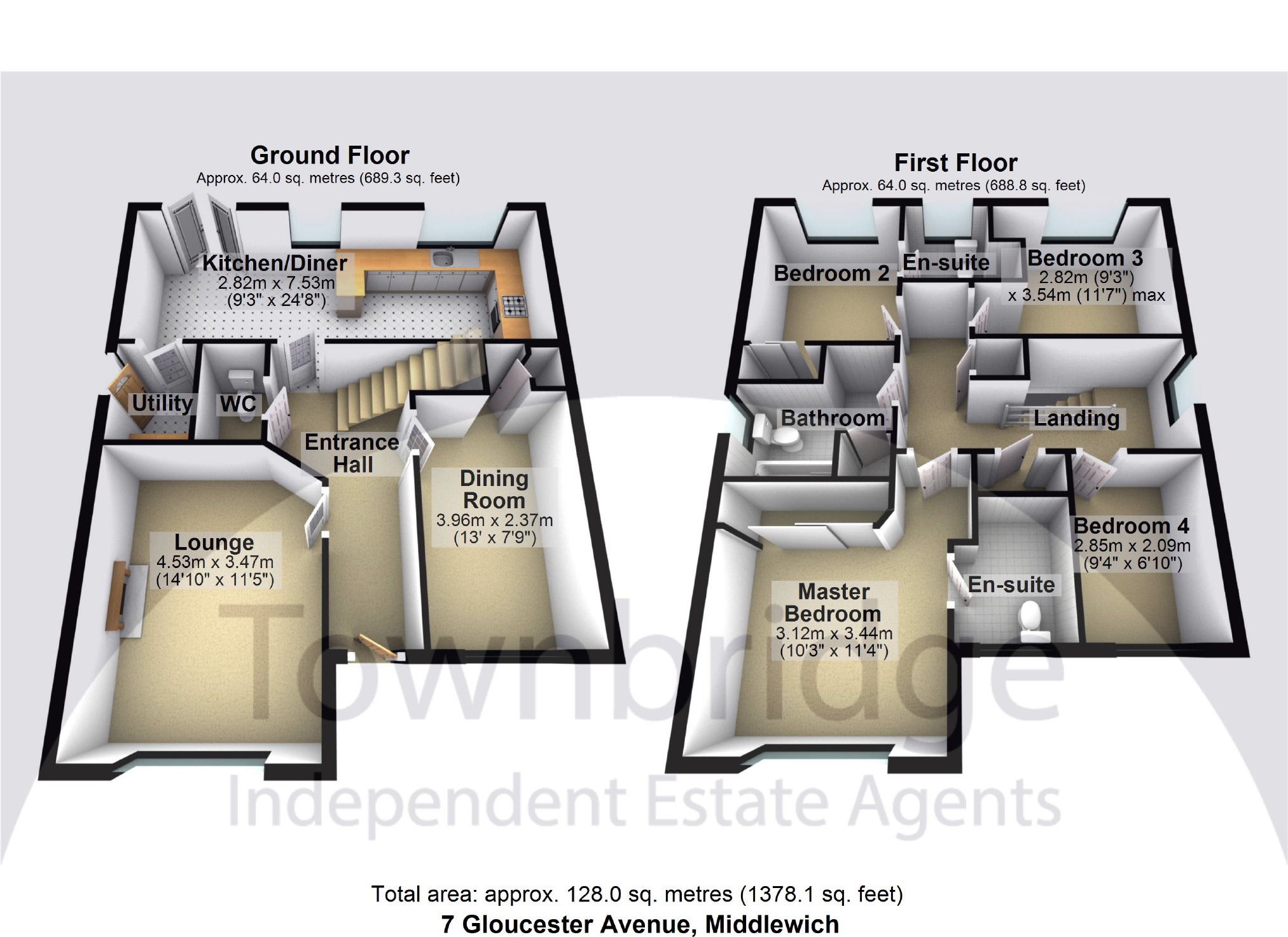4 Bedroom Detached House for sale in Cheshire
A superbly presented detached family home ready for the next lucky buyer to move in and call home! Built by award winning builder Stewart Milne in 2014 the attractive design and well laid out interior provides more internal space than most at approximately 1378 Sq.ft. The property has been extensively updated by the current owner with sleek and stylish decor and high-quality fixtures and fittings. On arrival you are greeted with a welcoming entrance hall with attractive tiled flooring which runs through to the kitchen/diner. The lounge is spacious yet cosy with a stunning media wall which is a memorable feature. The family room offers that all important versatility and could be used as a dining room, games room, study, playroom, or gym if required. There is a downstairs wc with modern fittings and a superb kitchen/diner which runs the full width of the rear. This is a fantastic open-plan space, the heart of the home and ideal for entertaining friends and family. The sleek and stylish kitchen is straight out of a glossy magazine and comes with all the integrated appliances you would need. From the kitchen/diner is a useful utility room and French doors which lead out to the south facing rear garden. To the first floor are four bedrooms with two superb en-suites and a contemporary family bathroom. Externally a double width driveway provides off road parking whilst to the rear is a lovely southerly facing private garden with patio area perfect for those summer BBQs. This is a great family home in a great location and is sure to appeal to many. An early viewing is advised.
• Detached Family Home
• 4 Bedrooms
• 2 En-Suites & Family Bathroom
• Stunning Kitchen/Diner
• Approx 1378 Sq.ft
• Constructed in 2014 by Stewart Milne Homes
• Double Width Driveway
• South/West Facing Garden
• Tenure: Freehold
• Council Tax Band: D
Ground Floor
Entrance Hall
Downstairs WC
Lounge 14'10" x 11'5" (4.52m x 3.48m).
Family Room 13' x 7'9" (3.96m x 2.36m).
Kitchen/Diner 9'3" x 24'8" (2.82m x 7.52m).
Utility Room
Master Bedroom 10'3" x 11'4" (3.12m x 3.45m).
En-Suite
Bedroom 2
En-Suite 2
Bedroom 3 9'3" x 11'7" Max (2.82m x 3.53m Max).
Bedroom 4 9'4" x 6'10" (2.84m x 2.08m).
Family Bathroom
Location Middlewich is a popular market town of historical interest. It benefits from nearby open countryside and has the additional attraction of local canals providing excellent scenic walkways.
Tenure Freehold. For Sale by private treaty.
Local Authority & Tax Band Cheshire East. Council Tax Band: D
Services The property is connected to mains gas, electric, water and drainage. We have not tested any of the services.
Viewings Strictly by appointment. Please contact Townbridge Estate Agents to arrange your viewing.
Mortgage Advice We offer a fully independent mortgage and financial advice service. By our arranging an appointment to discuss your requirements, you will receive professional and independent mortgage advice that will be entirely appropriate to your own circumstances, may well save you money and speed up the whole transaction. Call our office to discuss your requirements.
Agents Notes These particulars whilst believed to be accurate are set out as a general outline only for guidance and do not constitute any part of an offer or contract. Intending purchasers should not rely on them as statements of representation of fact, but must satisfy themselves by inspection or otherwise as to their accuracy. All measurements quoted are approximate. We are unable to confirm the working order of any fixtures and fittings including appliances that are included in these particulars. No person in the firms employment has the authority to make or give any representation or warranty in respect of the property.
Important Information
- This is a Freehold property.
Property Ref: 987455_AEL250131
Similar Properties
4 Bedroom Detached House | Guide Price £350,000
This beautiful, detached family home stands out from the crowd and will exceed all expectations! Located on a sought-aft...
3 Bedroom Detached House | Offers Over £335,000
Tucked away in the sought-after semi-rural village of Lostock Green, this beautifully extended three bedroom detached pr...
4 Bedroom Detached House | £330,000
Location, Location, Location! A beautifully presented four-bedroom detached family home, peacefully situated within walk...
4 Bedroom Detached House | £360,000
An Opportunity Not to Be Missed! This must-see home is a fantastic opportunity for any lucky buyer looking for a detache...
4 Bedroom Detached House | £370,000
**No Onward Chain** Sat on an elevated plot with far reaching countryside views this extended family home ensures that i...
4 Bedroom Detached House | Offers Over £375,000
LOCATION, LOCATION, LOCATION. Offering an attractive designed frontage with a well laid out interior that is both practi...

Townbridge Estate Agents (Middlewich)
Middlewich, Cheshire, CW10 9DX
How much is your home worth?
Use our short form to request a valuation of your property.
Request a Valuation
