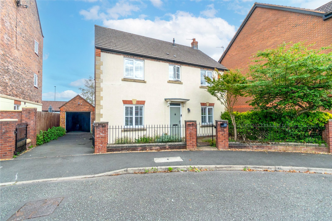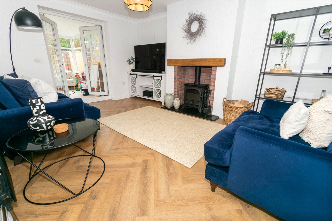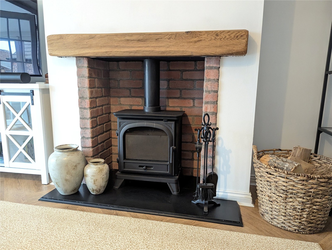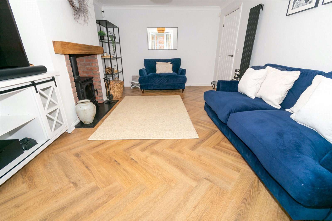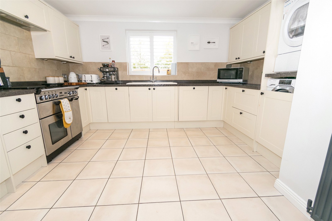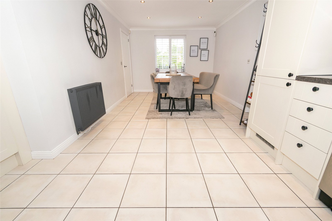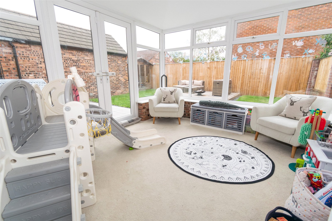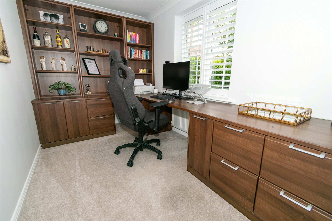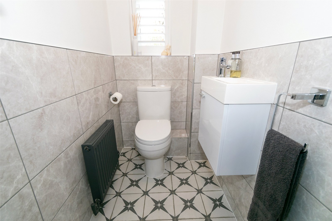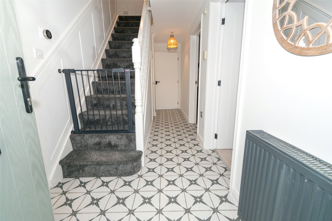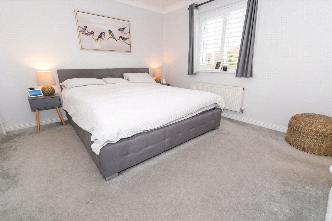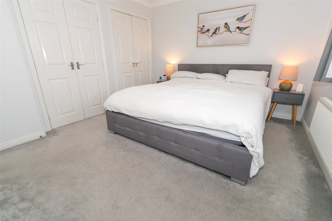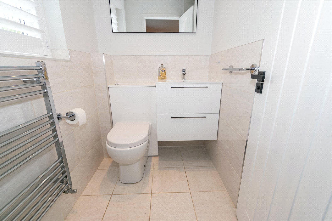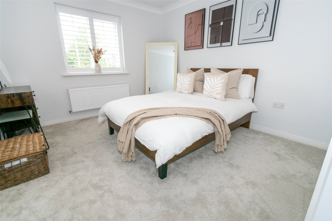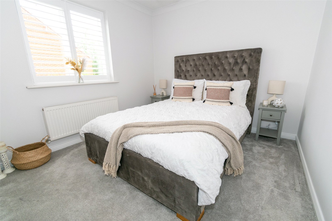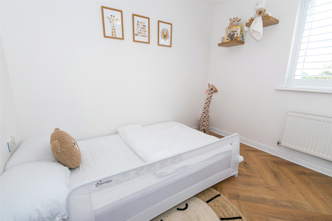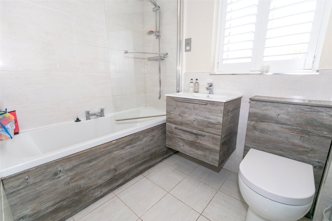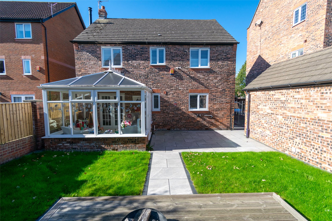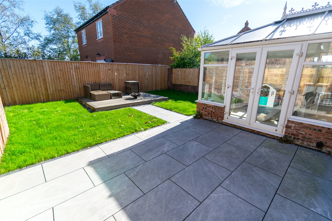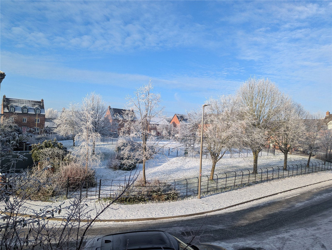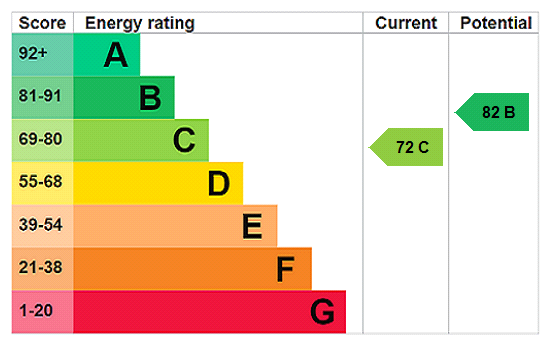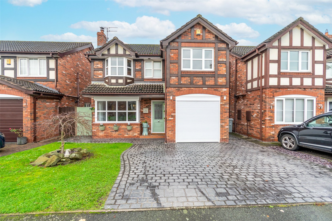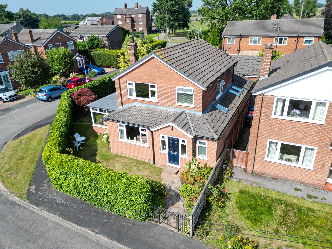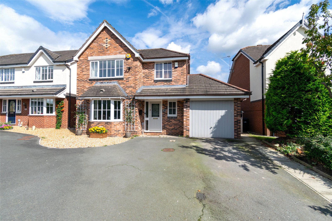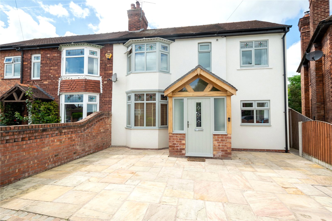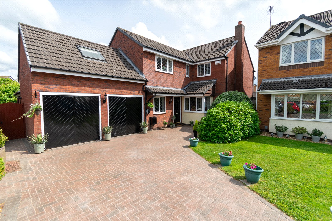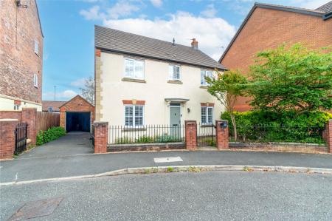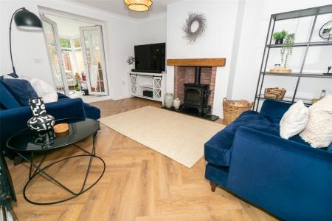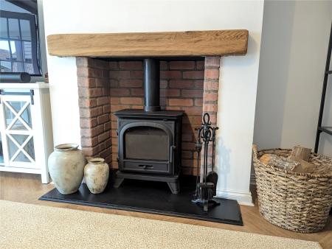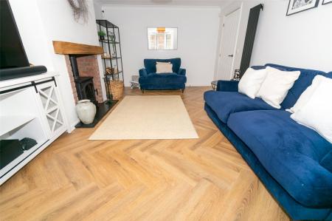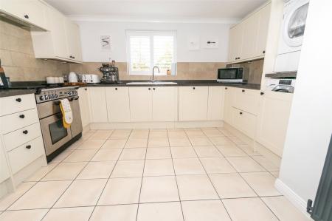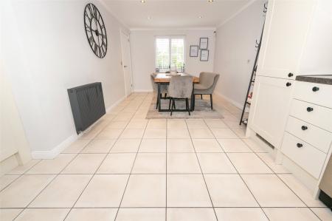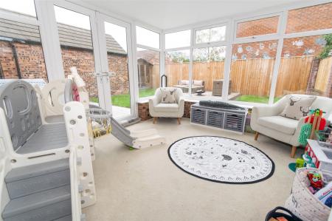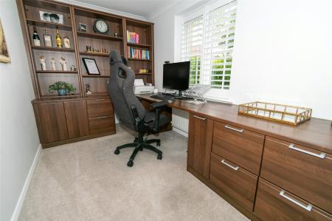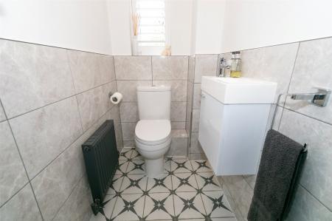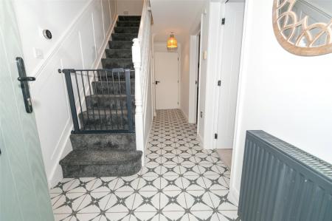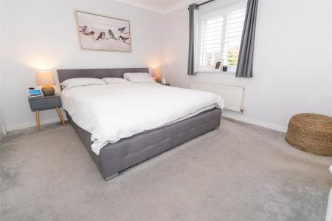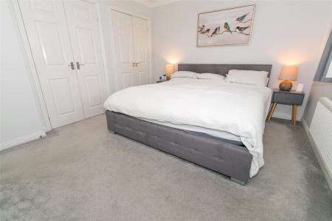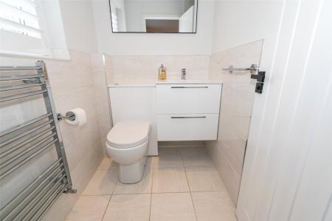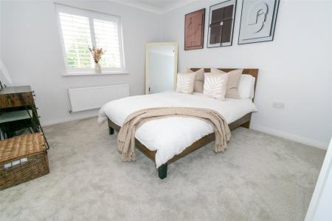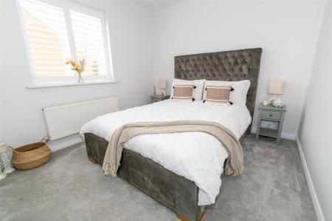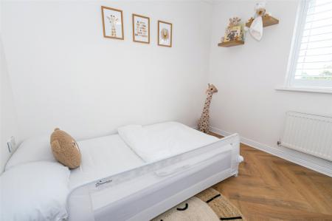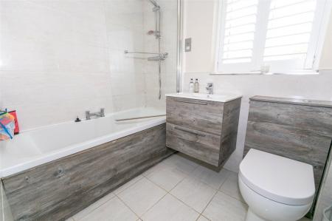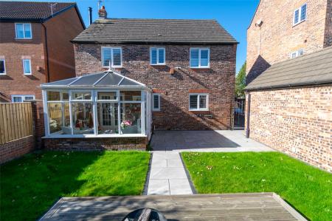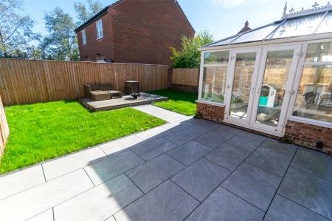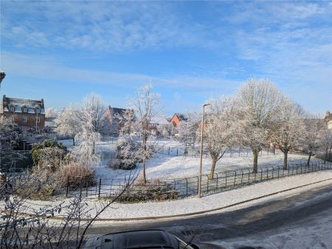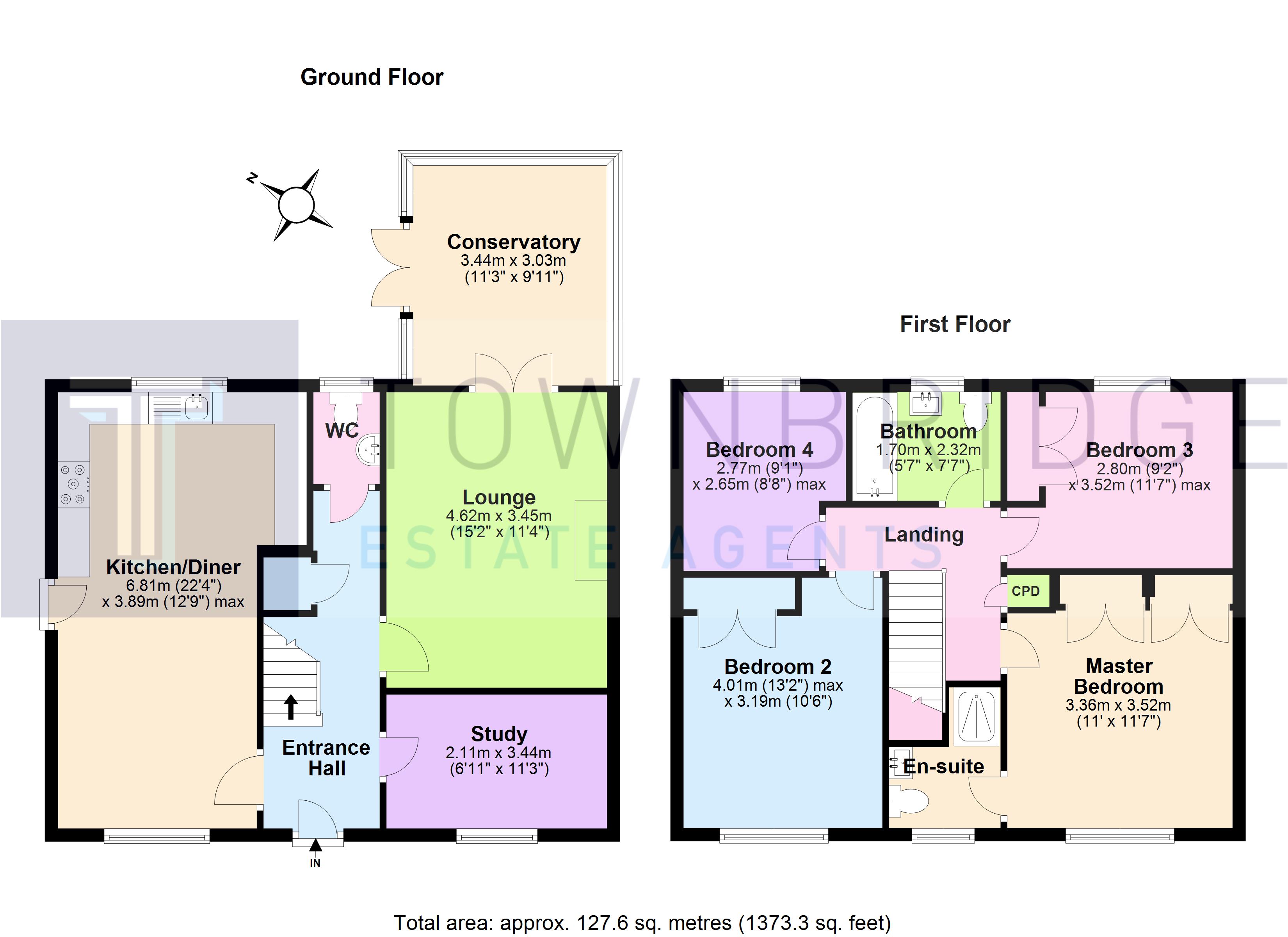4 Bedroom Detached House for sale in Cheshire
This beautiful, detached family home stands out from the crowd and will exceed all expectations! Located on a sought-after development of executive style homes with fantastic road links and easy access to local amenities, this lovely property overlooks the park and children’s play area, making it ideal for families. Internally the living spaces extend to approximately 1373 sq, ft and has been designed with modern living in mind, with high-quality fixtures and fittings throughout. On arrival, there are attractive iron gates to the front garden and driveway. The front of the house is rendered and is oozing with kerb appeal, internally a welcoming hallway has doors leading to the main living areas and the downstairs WC. To the front of the property is a Hammonds fitted study with a range of shelving, cupboards and filing cabinets, ideal for working at home and high on many buyers’ wish lists. To the rear is a good-sized lounge with feature wood burning stove and doors leading to the conservatory with insulated roof this is a great addition to the property. Across the hallway and a particular feature of the home is the extremely spacious kitchen/diner, flooded with natural light with windows to the front and rear and a stable door to the side. This stunning kitchen/dining and living space is the heart of any home and that is certainly the case here. It has been fitted with a range of contemporary wall and floor units, complete with integrated appliances. This is the perfect space for the whole family to enjoy. On the first floor, the landing has doors to all bedrooms and a stylish, modern family bathroom. All four bedrooms are a good size with fitted wardrobes in three of the bedrooms. The master bedroom is spacious and benefits from a modern en-suite shower room. Externally a driveway to the side provides access to the detached single garage. A gate from the driveway leads to the private rear garden, which is beautifully landscaped with easy maintenance in mind and the perfect blend of entertaining space thanks to the large, paved and decked seating areas. If you are looking for a well-loved family home this could be the property you have been searching for!
• Executive Detached Family Home
• 4 Good-Sized Bedrooms
• Highly Sought After Development
• Overlooking Children’s Play Area
• Stunning Kitchen/Dining & Living Areas
• 3 Reception Rooms
• Fitted Home Office
• Detached Single Garage
• Private Rear Garden
• Tenure: Freehold
• Council Tax Band: E
Ground Floor
Entrance Hall
Downstairs WC 4'9" x 3'5" (1.45m x 1.04m).
Study 6'11" x 11'3" (2.1m x 3.43m).
Lounge 15'2" x 11'4" (4.62m x 3.45m).
Conservatory 11'3" x 9'11" (3.43m x 3.02m).
Kitchen/Diner 22'4" x 12'9" Max (6.8m x 3.89m Max).
First Floor
Master Bedroom 11' x 11'7" (3.35m x 3.53m).
En-Suite
Bedroom 2 13'2" Max x 10'6" (4.01m Max x 3.2m).
Bedroom 3 9'2" x 11'7" Max (2.8m x 3.53m Max).
Bedroom 4 9'1" x 8'8" Max (2.77m x 2.64m Max).
Bathroom 5'7" x 7'7" (1.7m x 2.3m).
Garage
Location Middlewich is a popular market town of historical interest. It benefits from nearby open countryside and has the additional attraction of local canals providing excellent scenic walkways.
Tenure Freehold. For Sale by private treaty.
Local Authority & Tax Band Cheshire East. Council Tax Band: E
Services The property is connected to mains gas, electric, water and drainage. Heating is provided by a gas Ideal boiler which is located on the landing. We have not tested any of the services.
Viewings Strictly by appointment. Please contact Townbridge Estate Agents to arrange your viewing.
Mortgage Advice We offer a fully independent mortgage and financial advice service. By our arranging an appointment to discuss your requirements, you will receive professional and independent mortgage advice that will be entirely appropriate to your own circumstances, may well save you money and speed up the whole transaction. Call our office to discuss your requirements.
Agents Notes These particulars whilst believed to be accurate are set out as a general outline only for guidance and do not constitute any part of an offer or contract. Intending purchasers should not rely on them as statements of representation of fact, but must satisfy themselves by inspection or otherwise as to their accuracy. All measurements quoted are approximate. We are unable to confirm the working order of any fixtures and fittings including appliances that are included in these particulars. No person in the firms employment has the authority to make or give any representation or warranty in respect of the property.
Important Information
- This is a Freehold property.
Property Ref: 987455_AEL250183
Similar Properties
2 Bedroom Detached Bungalow | £350,000
Something extra special! Situated in a truly beautiful setting on a large private plot this extended bungalow ticks so m...
4 Bedroom Detached House | Offers Over £350,000
A stunning detached family home offering far more than meets the eye and certainly comes with the Wow Factor! This fanta...
3 Bedroom Detached House | Offers Over £335,000
Tucked away in the sought-after semi-rural village of Lostock Green, this beautifully extended three bedroom detached pr...
4 Bedroom Detached House | £360,000
An Opportunity Not to Be Missed! This must-see home is a fantastic opportunity for any lucky buyer looking for a detache...
3 Bedroom Semi-Detached House | £375,000
Picture perfect character property oozing with kerb appeal! This simply stunning extended semi-detached family home sets...
5 Bedroom Detached House | Offers Over £400,000
**No Onward Chain** This extended detached property offers everything you would look for in a family home with an except...

Townbridge Estate Agents (Middlewich)
Middlewich, Cheshire, CW10 9DX
How much is your home worth?
Use our short form to request a valuation of your property.
Request a Valuation
