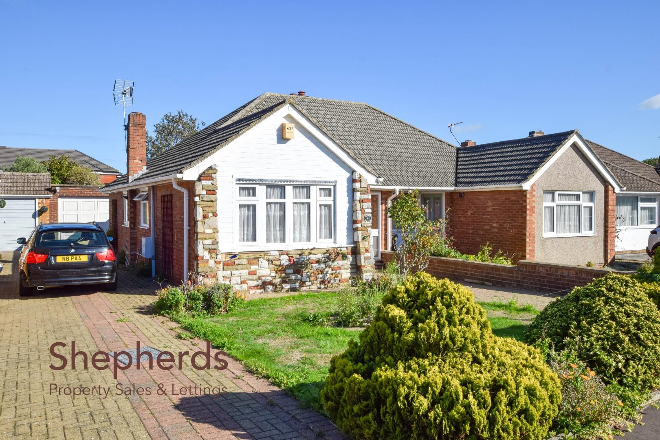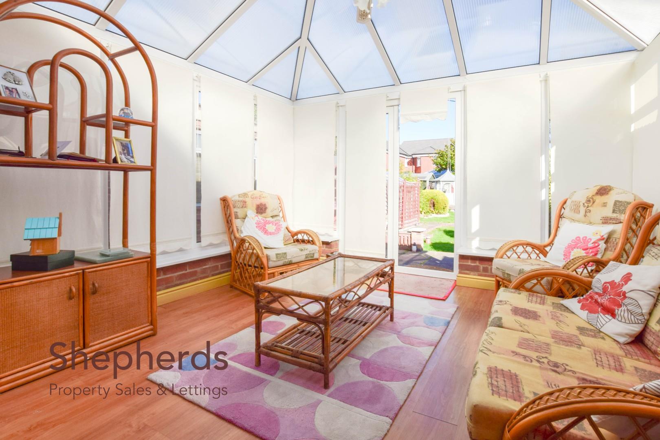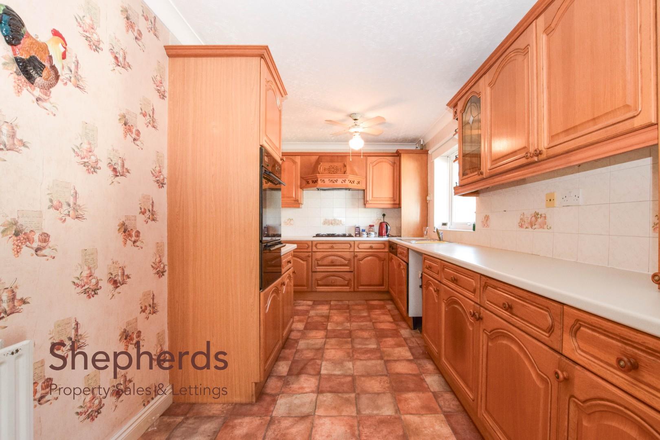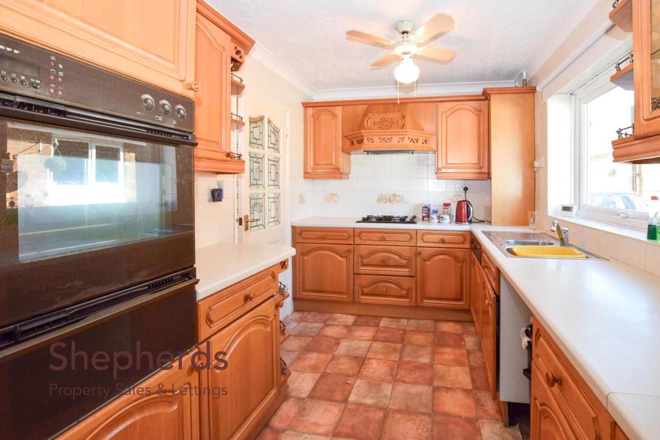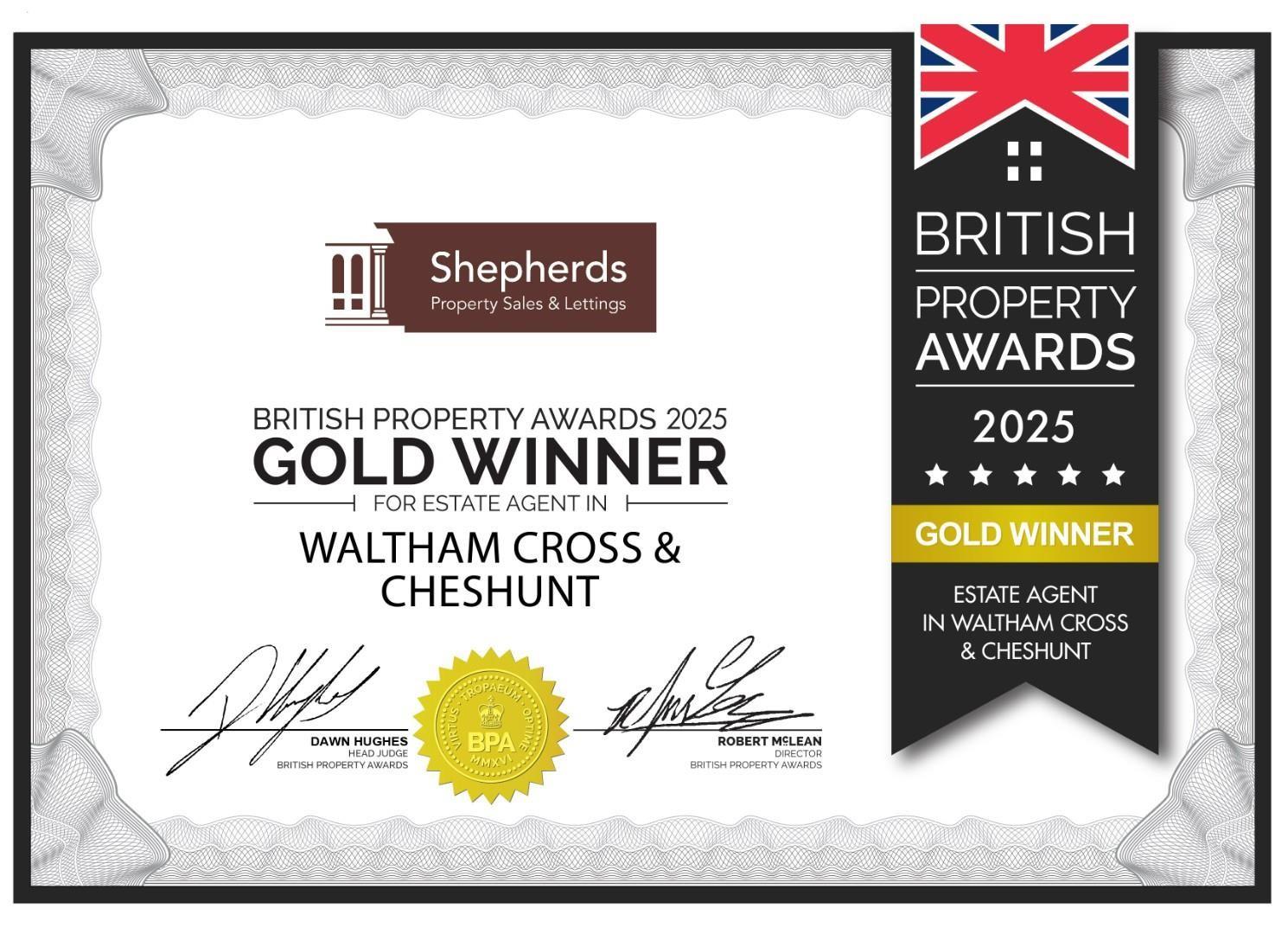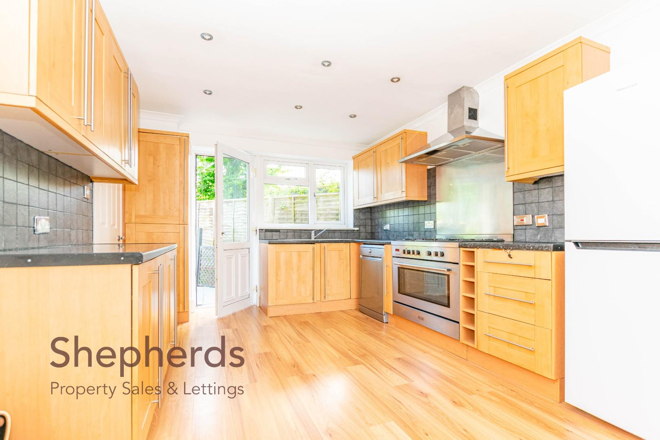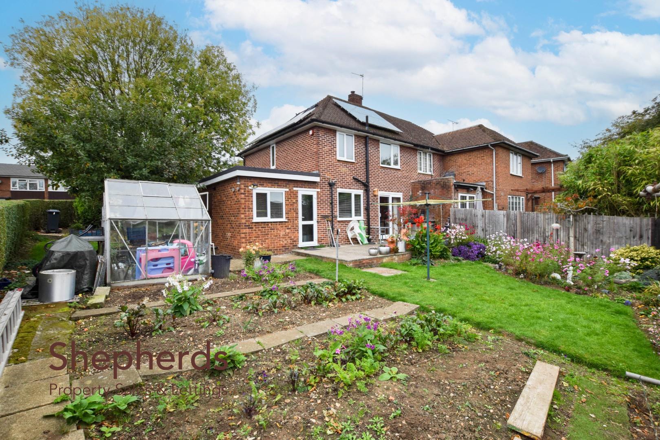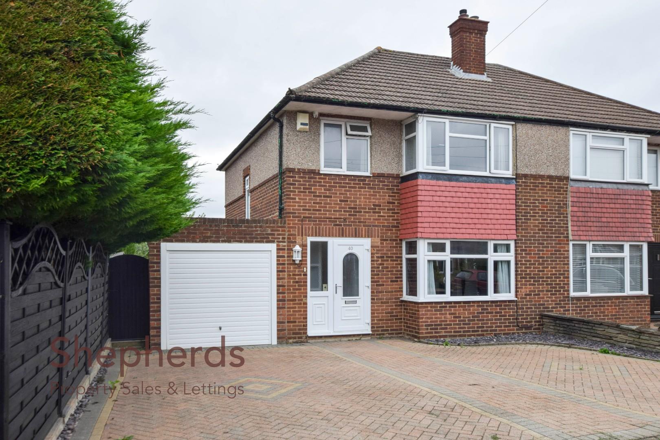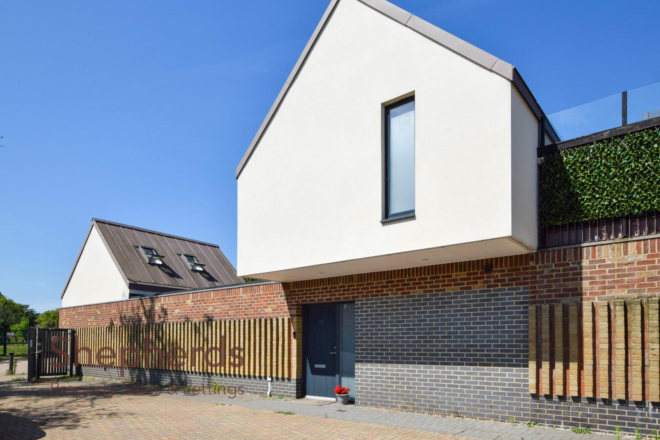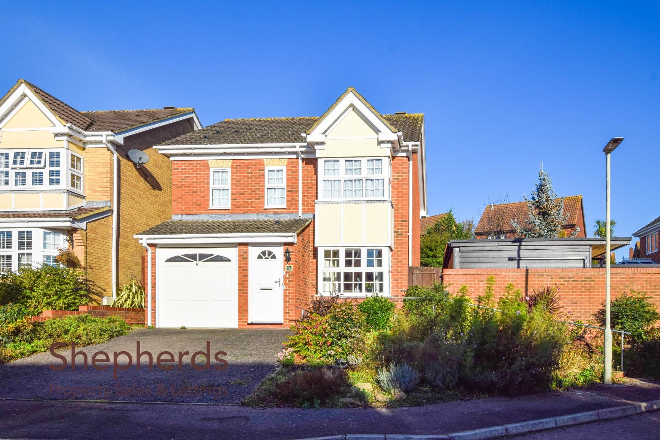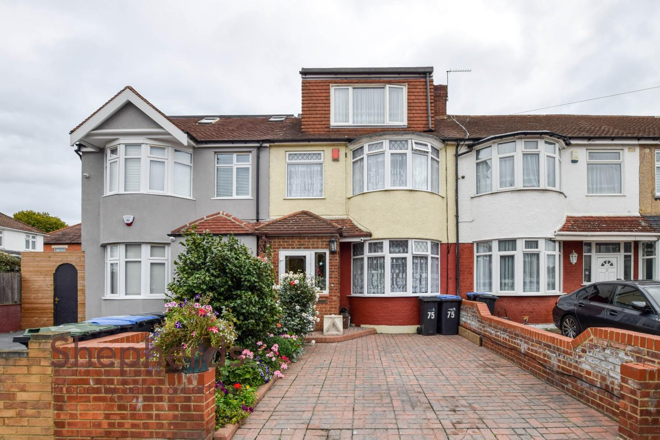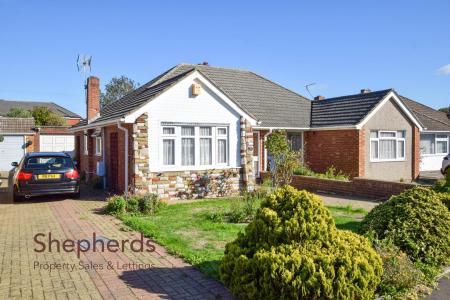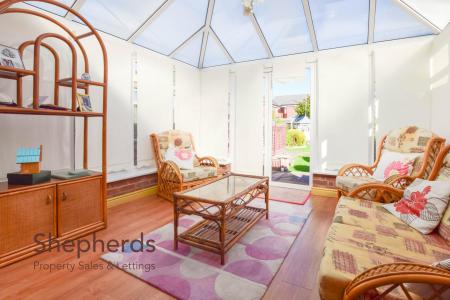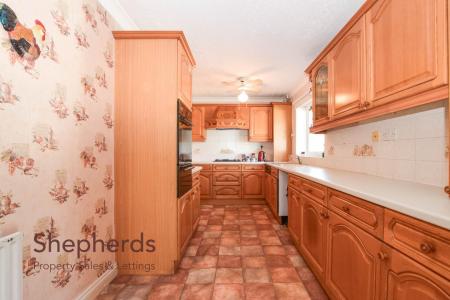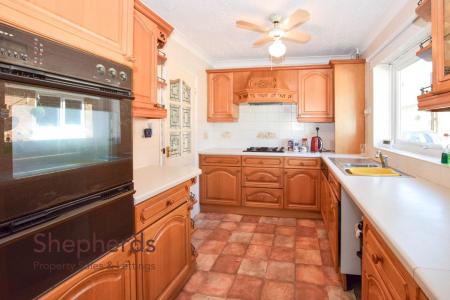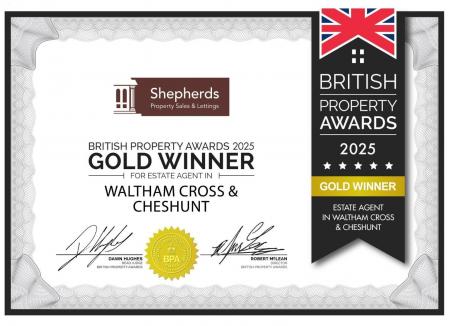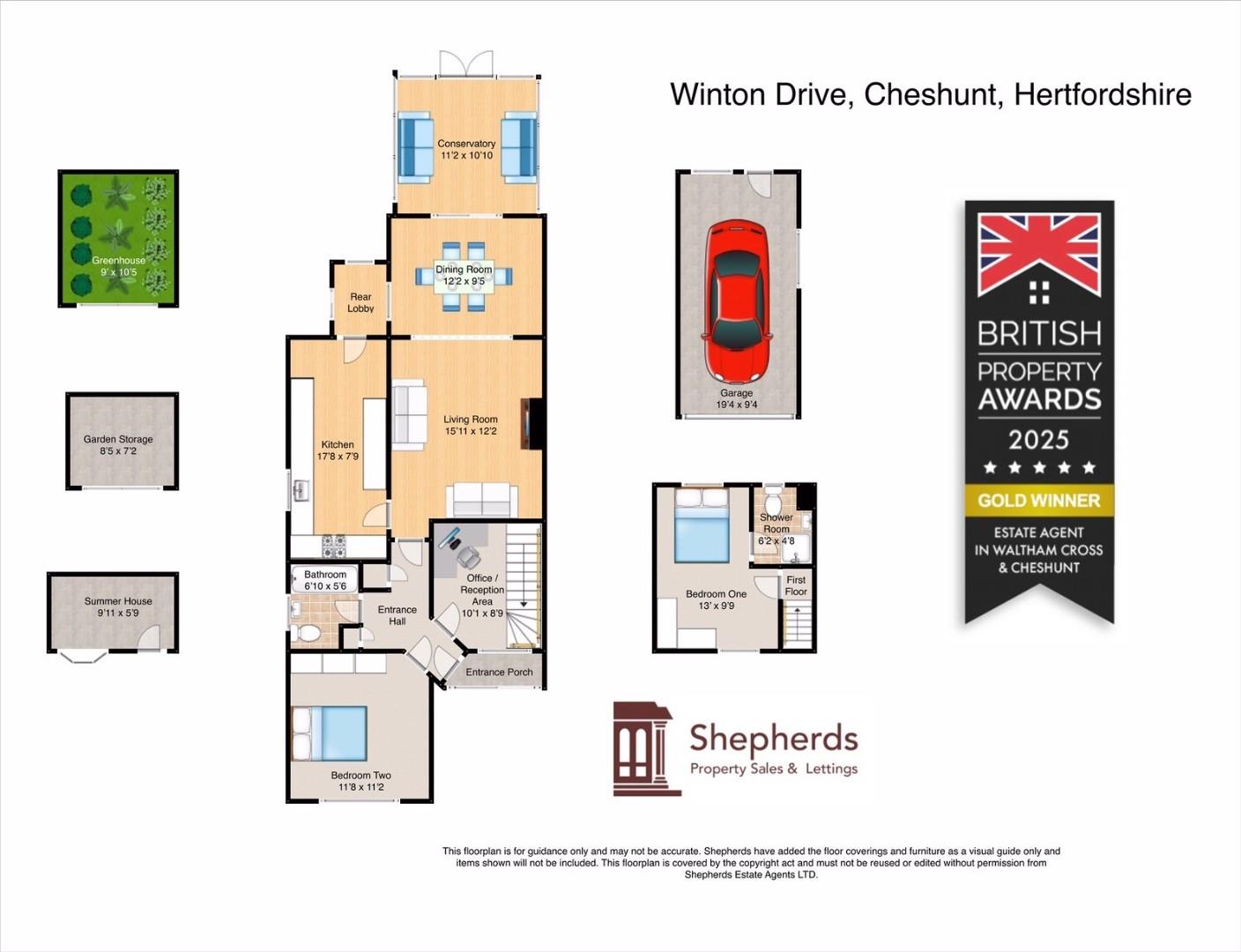- Extended Two Double Bedroom Bungalow
- Short Walk To High Street & Cheshunt Station
- Spacious & Versatile Living Areas
- Separate Living, Dining & Kitchen
- Conservatory Overlooking Rear Garden
- Ground Floor Bedroom, Bathroom & Office/Reception
- Bedroom One On First Floor & En Suite
- Long Rear Garden With Summer House & Storage
- Front Garden With Garage & Driveway Potential
2 Bedroom Semi-Detached Bungalow for sale in Cheshunt
GUIDE PRICE - £500,000 - £ 525,000. Shepherds are delighted to present this extended two double bedroom bungalow, ideally located just a short distance from Cheshunt High Street and Train Station. The property offers spacious and versatile living accommodation throughout, comprising a welcoming living room, dining room, kitchen, and a bright conservatory overlooking the garden. The ground floor also includes a double bedroom, bathroom, and an additional office/reception room, providing flexible space for home working or relaxation. From here, stairs lead to bedroom one on the first floor, offering privacy and generous proportions and the luxury of an en suite. Externally, the home features a front garden with potential to create off-street parking (stpp), and a garage accessible via a shared driveway. The rear garden is impressively long, complete with a summer house, garden storage, and a greenhouse. Offered chain-free, this property presents an excellent opportunity for buyers seeking a well-located home with potential to enhance and make their own.
Porch Door -
Entrance Porch -
Entrance Hallway -
Living Room - 4.85m x 3.71m (15'11 x 12'2) -
Dining Room - 3.71m x 2.87m (12'2 x 9'5) -
Kitchen - 5.38m x 2.36m (17'8 x 7'9) -
Rear Lobby -
Conservatory - 3.40m x 3.30m (11'2 x 10'10) -
Bedroom Two - 3.56m x 3.40m (11'8 x 11'2) -
Bathroom - 2.08m x 1.68m (6'10 x 5'6) -
Office / Reception Room - 3.07m x 2.67m (10'1 x 8'9) -
Stairs -
First Floor -
Bedroom One - 3.96m x 2.97m (13' x 9'9) -
En Suite - 0.74m x 1.42m (2'5 x 4'8) -
External -
Front Driveway -
Shared Driveway -
Garage - 5.89m x 2.84m (19'4 x 9'4) -
Lengthy Rear Garden -
Summer House - 3.02m x 1.75m (9'11 x 5'9) -
Garden Storage - 2.57m x 2.18m (8'5 x 7'2) -
Greenhouse - 2.74m x 3.18m (9' x 10'5) -
Property Ref: 454685_34220434
Similar Properties
The Lynch, Hoddesdon, Hertfordshire
2 Bedroom Not Specified | £500,000
A Double Fronted FOUR BEDROOM End Terrace property located in private development within an idyllic location set around...
Bury Green Road, West Cheshunt
2 Bedroom Semi-Detached House | £500,000
Shepherds are delighted to market this semi detached home, occupying a rare and exciting corner plot, with superb potent...
3 Bedroom Semi-Detached House | £489,995
A three bedroom semi detached house, boasting a superb plot with potential for extensions to the side and rear, subject...
Great Cambridge Road, Cheshunt
4 Bedroom End of Terrace House | £535,000
Built in 2020, is this immaculate and high specification four bedroom home, which has been meticulously designed to suit...
The Poplars, West Cheshunt, EN7
3 Bedroom Detached House | £540,000
Shepherds are pleased to market this detached three-bedroom home nestled within The poplars. Once inside the property yo...
5 Bedroom Terraced House | £549,995
A large five bedroom home, offering fantastic living space throughout, a front driveway and a double garage with rear ac...

Shepherds Estate Agent Limited (Cheshunt)
1 High Street, Cheshunt, Hertfordshire, EN8 0BY
How much is your home worth?
Use our short form to request a valuation of your property.
Request a Valuation
