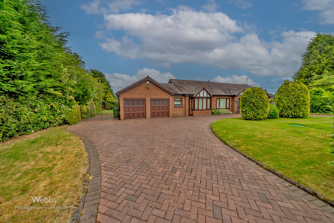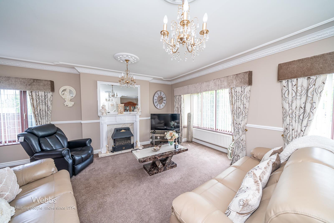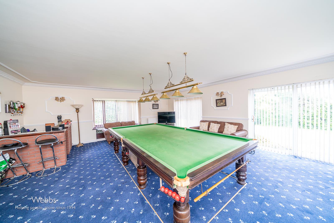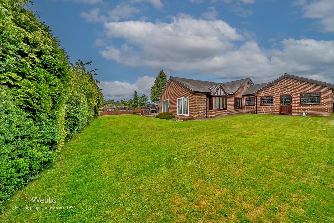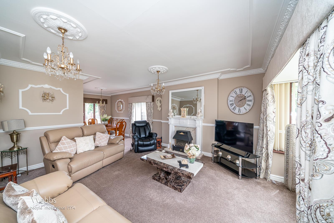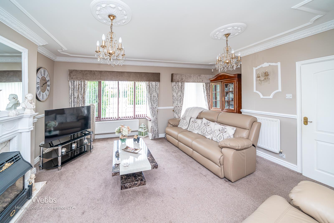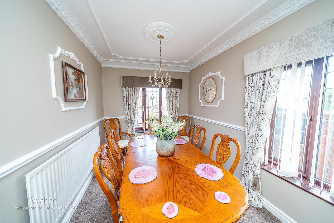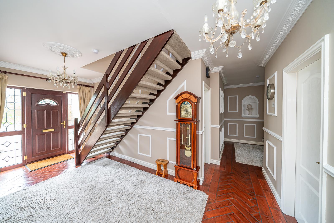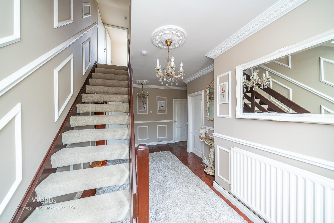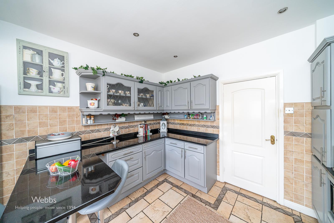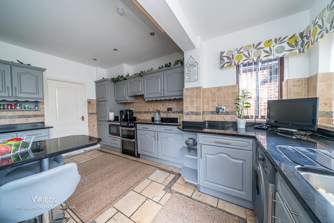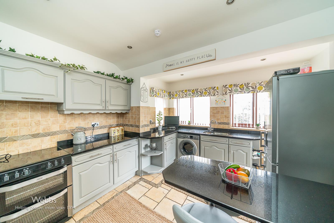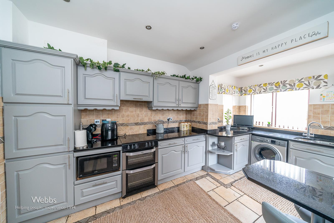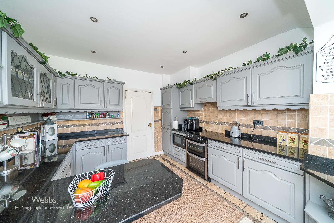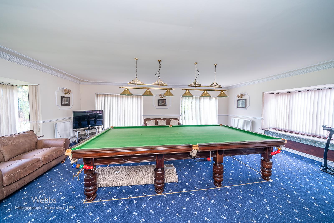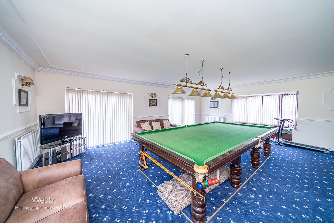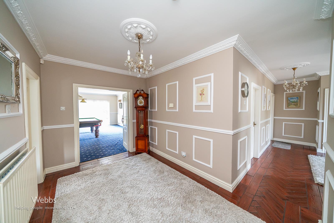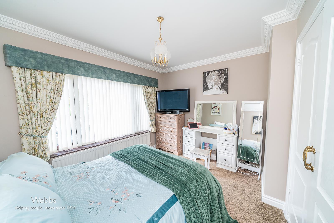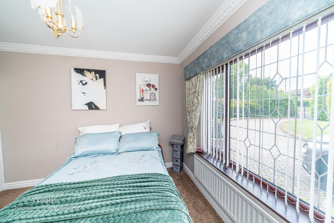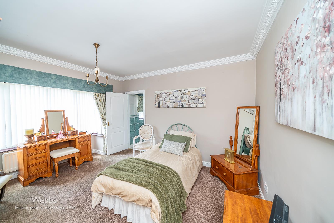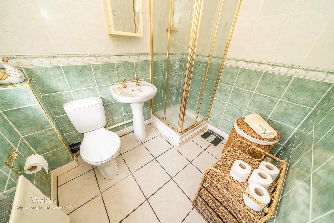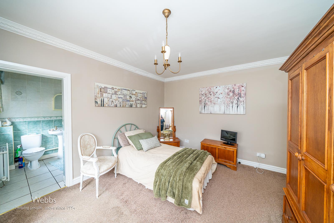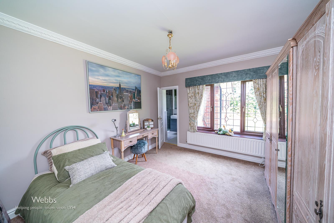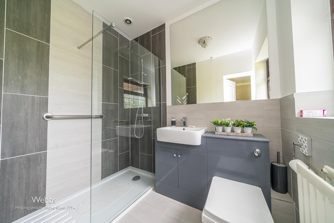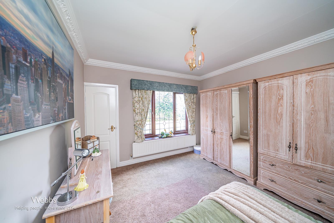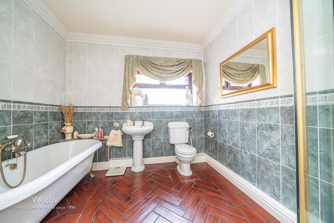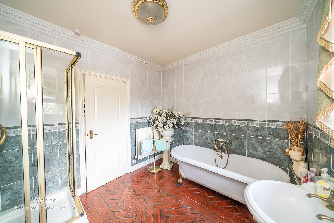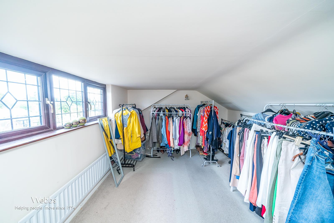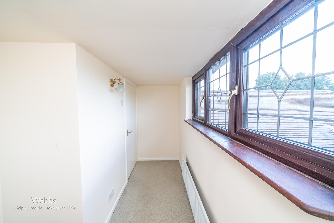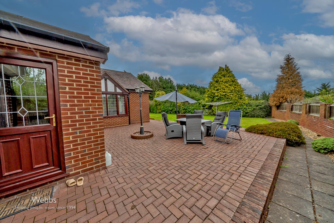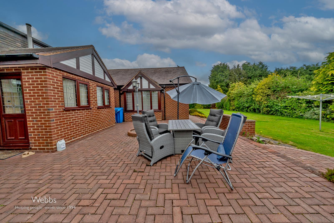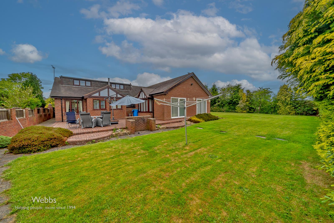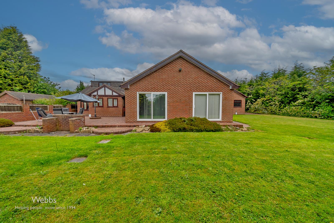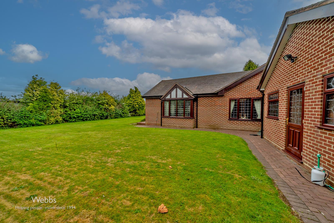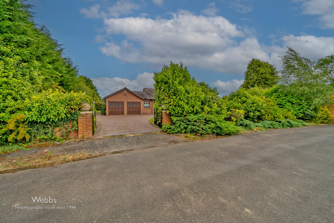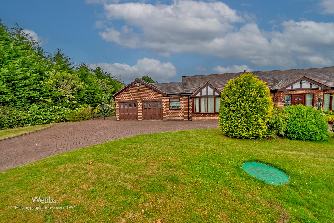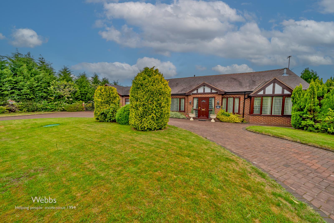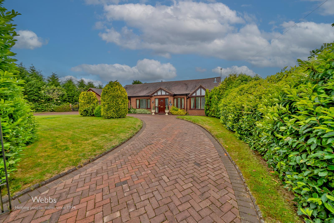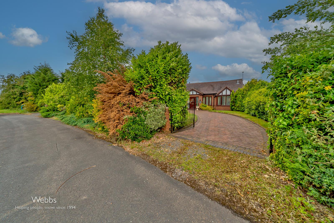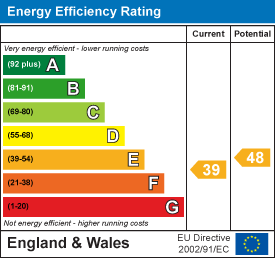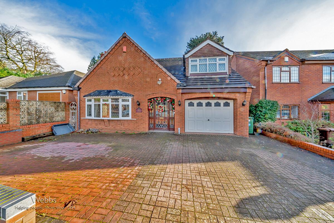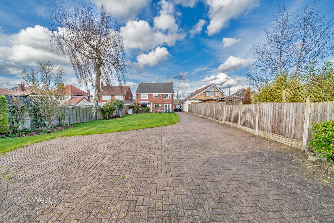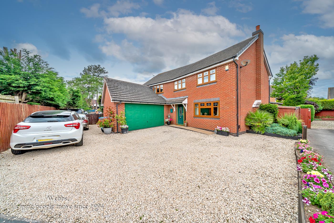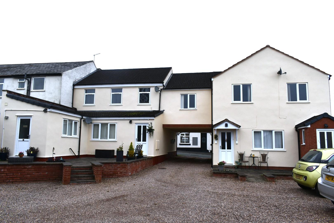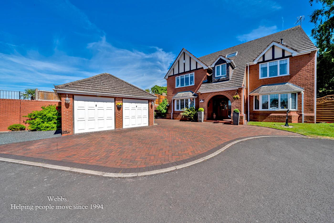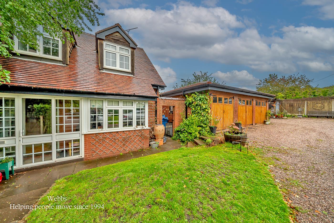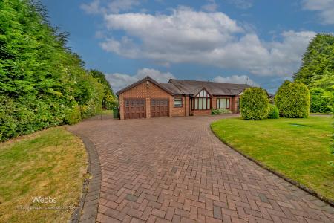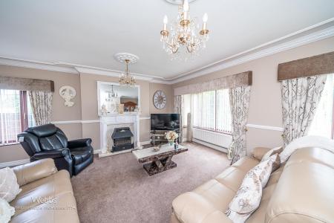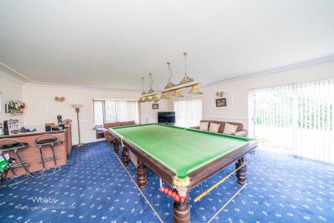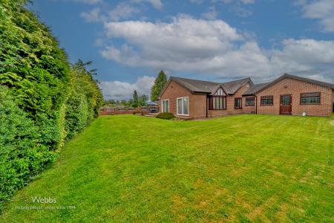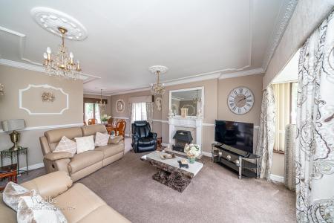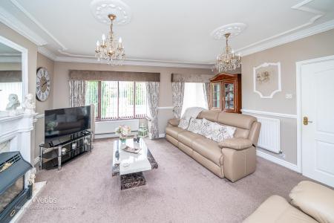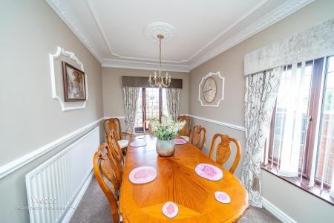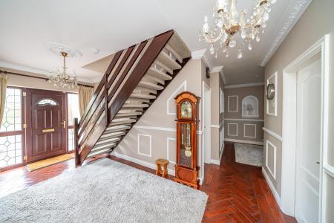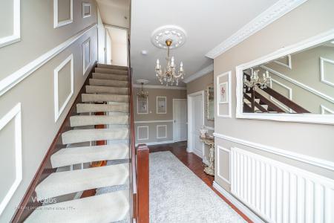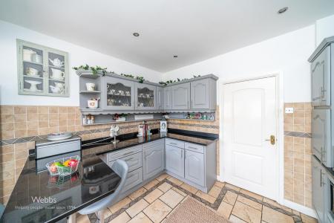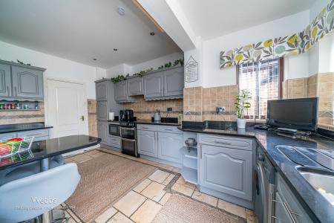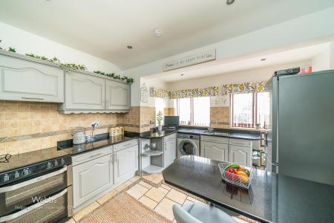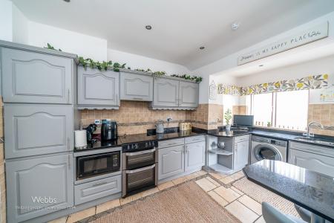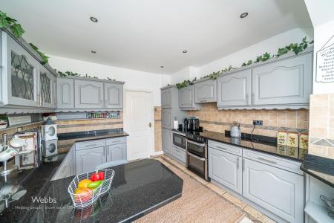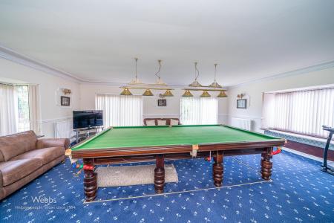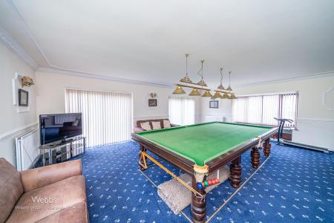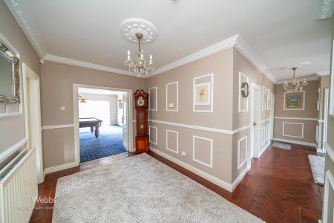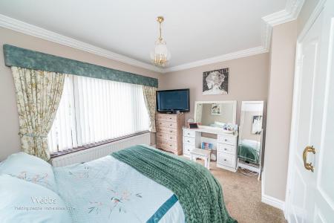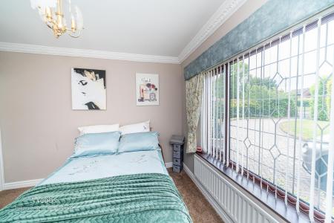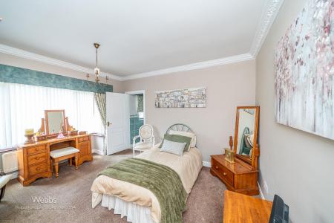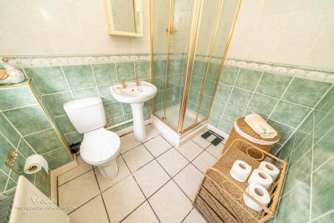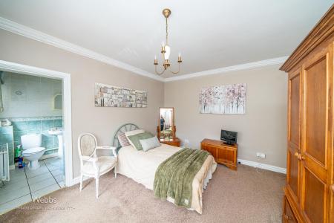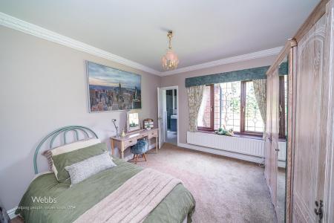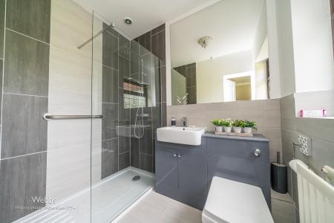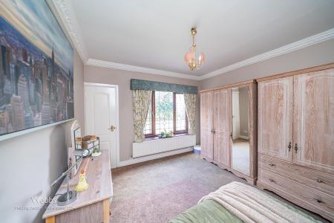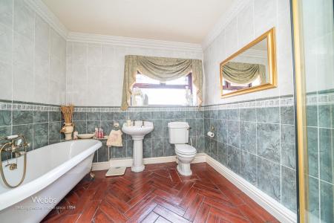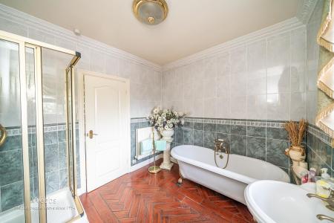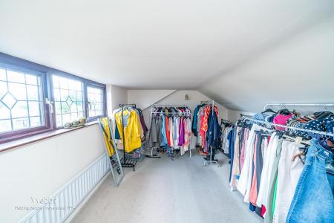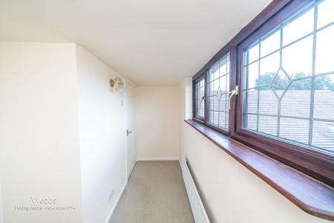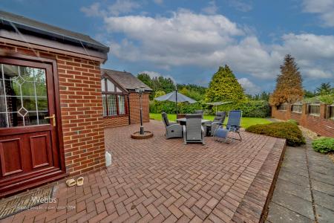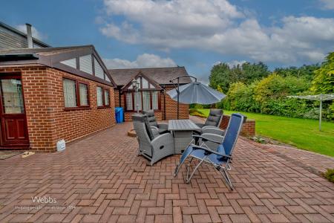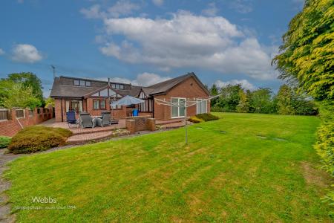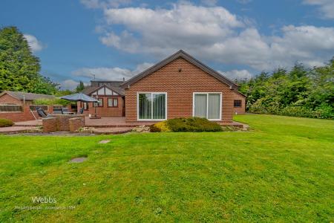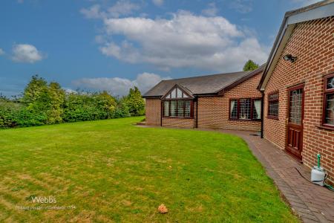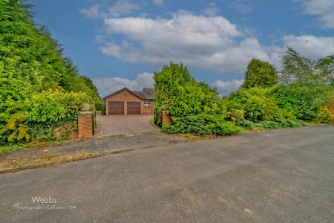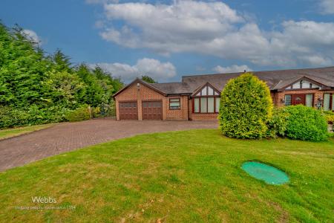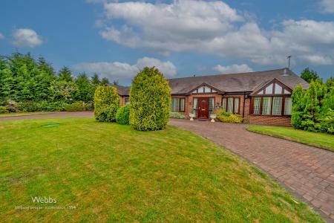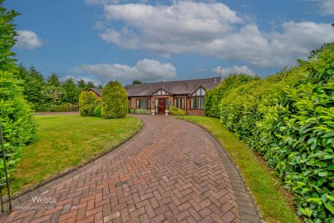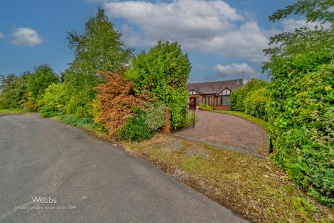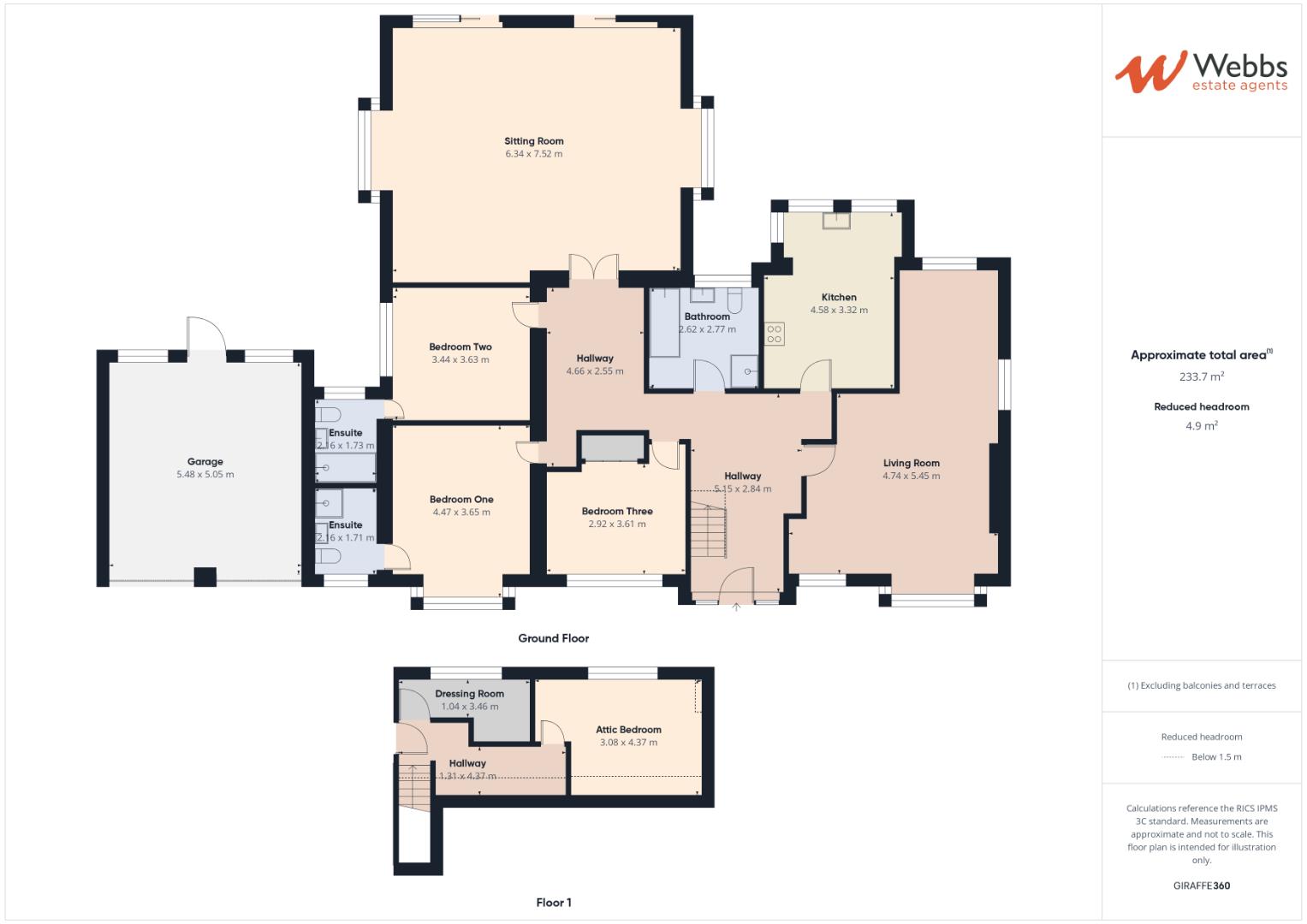- A stunning and spacious detached bungalow
- Lounge and dining area
- Kitchen
- Games room
- Two bedrooms with ensuites and two additional good sized bedrooms
- Family bathroom
- Dressing room
- Garden to rear and Driveway to fore
- Double garage
- VIEWING HIGHLY RECOMMENDED
4 Bedroom Detached Bungalow for sale in Cheslyn Hay, Walsall
Nestled in the charming village of Cheslyn Hay, this stunning detached bungalow on Upper Landywood Lane offers a perfect blend of comfort and style. With four spacious bedrooms, including an additional dressing room, this property is ideal for families seeking ample living space.
The heart of the home features a generous lounge/diner, perfect for entertaining guests or enjoying family meals. The well-appointed kitchen is designed for both functionality and ease, making it a delightful space for culinary enthusiasts. For leisure and recreation, the bungalow boasts a games room, providing an excellent area for relaxation and fun.
Two of the bedrooms come with their own ensuites, ensuring privacy and convenience for family members or guests. Additionally, a family bathroom serves the remaining bedrooms, offering modern amenities and comfort.
Outside, the good-sized rear garden presents a tranquil retreat, perfect for outdoor gatherings or simply enjoying the fresh air. The property also includes a double garage, providing ample storage space and a good sized driveway offering off road parking for several vehicles.
This exceptional bungalow combines spacious living with a peaceful village setting, making it a wonderful opportunity for those looking to settle in a welcoming community. Don't miss the chance to make this delightful property your new home.
Entrance Hallway -
Living Room - 4.74 x 5.45 (15'6" x 17'10") -
Kitchen - 4.58 x 3.32 (15'0" x 10'10") -
Bathroom - 2.62 x 2.77 (8'7" x 9'1") -
Bedroom One - 4.47 x 3.65 (14'7" x 11'11") -
Ensuite -
Bedroom Two - 2.92 x 3.61 (9'6" x 11'10") -
Ensuite -
Bedroom Three - 3.44 x 3.63 (11'3" x 11'10") -
Sitting Room - 3.64 x 7.52 (11'11" x 24'8") -
First Floor -
Dressing Room - 1.04 x 3.46 (3'4" x 11'4") -
Attic Bedroom - 3.08 x 4.37 (10'1" x 14'4") -
Double Garage -
Driveway -
Front & Rear Gardens -
Agents Note C - The Vendor has informed us that the property has a septic tank and there is a 2 yearly charge of £120 for it to be emptied.
We have been advised by the vendor that the property is freehold. However, please note that the property currently has an unregistered title. Prospective purchasers are advised to make the necessary enquiries with their legal representative to confirm the tenure and any implications arising from the unregistered status.
Identification Checks - C - Should a purchaser(s) have an offer accepted on a property marketed by Webbs Estate Agents they will need to undertake an identification check. This is done to meet our obligation under Anti Money Laundering Regulations (AML) and is a legal requirement. We use a specialist third party service to verify your identity. The cost of these checks is £36.00 inc. VAT per buyer, which is paid in advance, when an offer is agreed and prior to a sales memorandum being issued. This charge is non-refundable.
Property Ref: 761284_33954093
Similar Properties
6 Bedroom Bungalow | Offers Over £550,000
** HIGHLY DESIRABLE LOCATION ** SIX BEDROOMS ** TWO EN-SUITE SHOWER ROOMS ** KITCHEN DINING AND FAMILY ROOM ** GROUND FL...
Wood Lane, Wedges Mills, Cannock
4 Bedroom Detached House | Offers Over £550,000
Nestled in the tranquil setting of Wood Lane, Wedges Mills, Cannock, this splendid detached house offers a perfect blend...
Pool Close, Shareshill, Wolverhampton
4 Bedroom Detached House | Offers in region of £550,000
WEBBS ESATAE AGENTS are delighted to welcome to market the impressive and exceptionally well proportioned Pool close a f...
Mount Street, Hednesford, Cannock
8 Bedroom Block of Apartments | Offers in region of £635,000
** NO CHAIN ** FULLY FREEHOLD ** FOUR TWO BEDROOM APARTMENTS ** THREE DOUBLE GARAGES ** POPULAR LOCATION ** FANTASTIC AN...
5 Bedroom Detached House | Guide Price £650,000
In the desirable area of Cheslyn Hay, this individually designed detached home on Dennfield Drive offers a perfect blend...
3 Bedroom House | Offers in region of £650,000
** 18th CENTURY DETACHED FAMILY HOME ** TRIPLE DETACHED GARAGE ** EXTENSIVE GARDEN ** BOASTS ORIGINAL FEATURES ** SITUAT...

Webbs Estate Agents (Cannock)
Cannock, Staffordshire, WS11 1LF
How much is your home worth?
Use our short form to request a valuation of your property.
Request a Valuation
