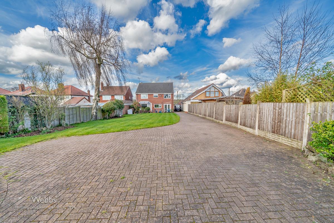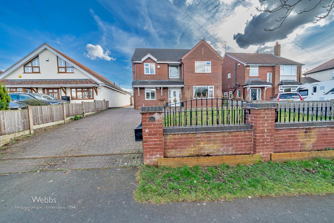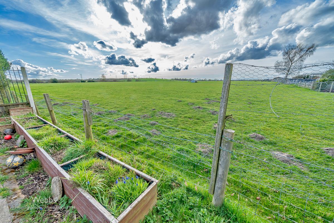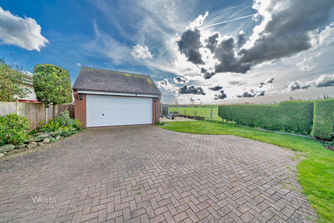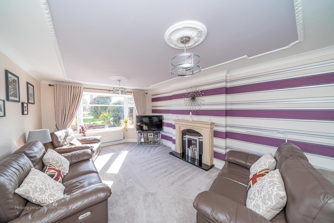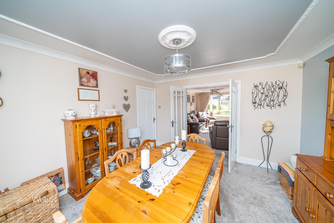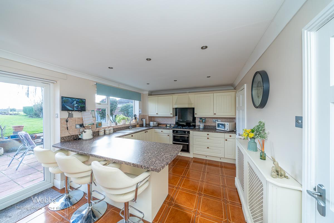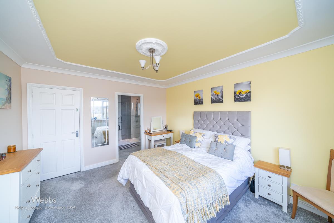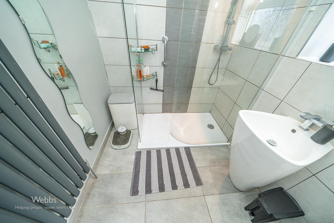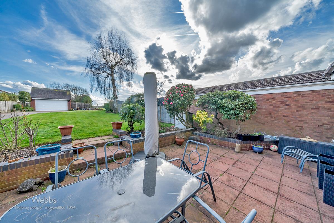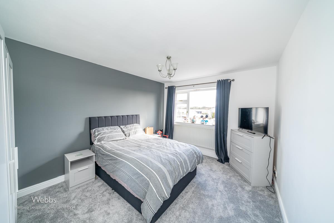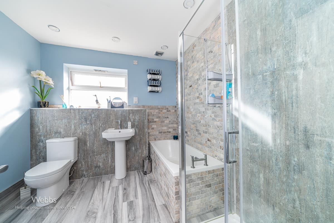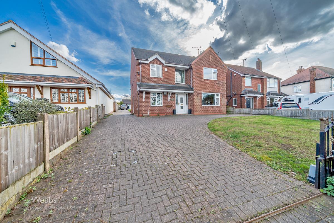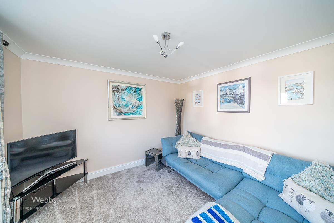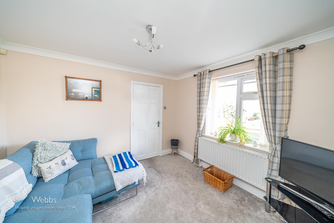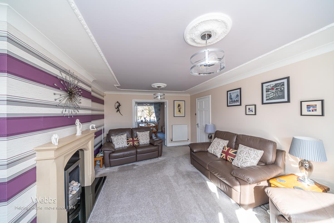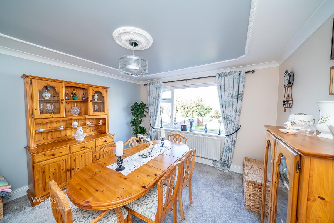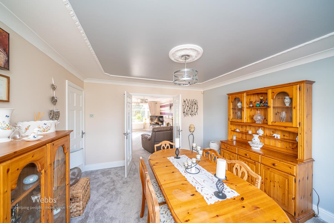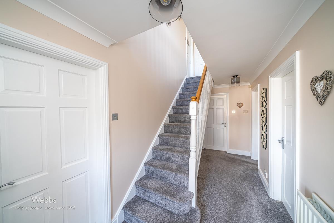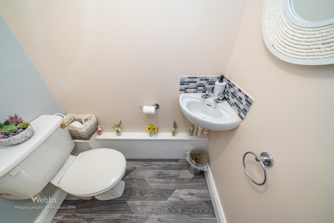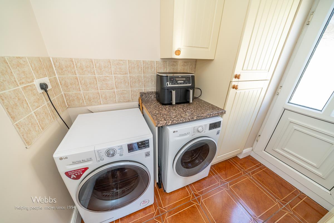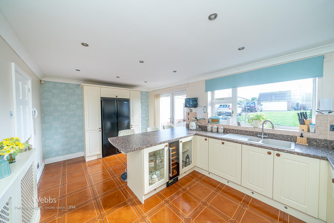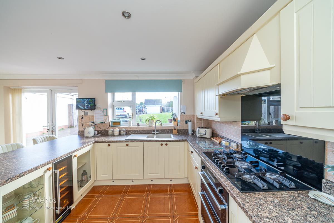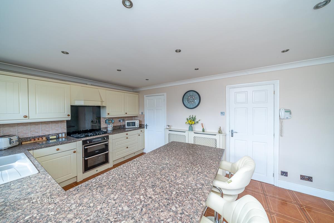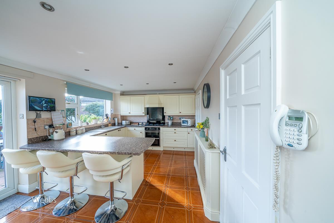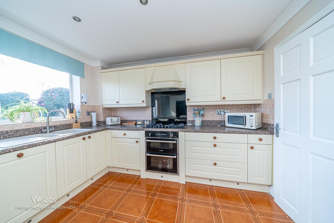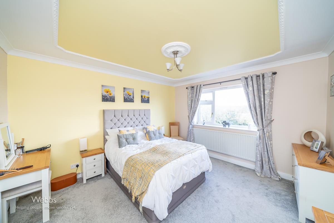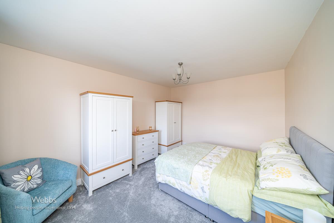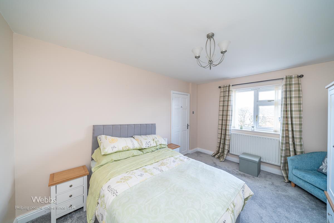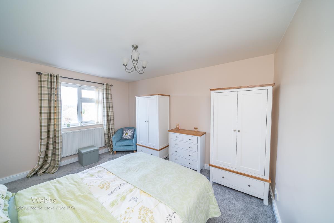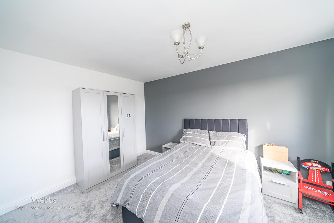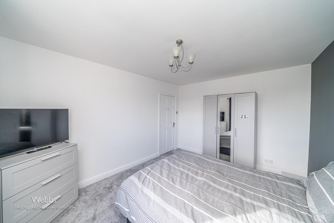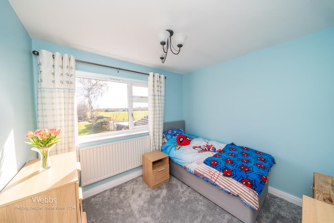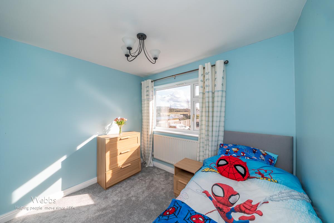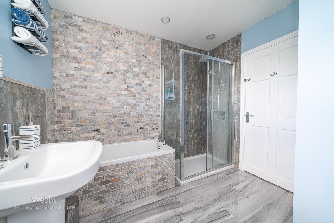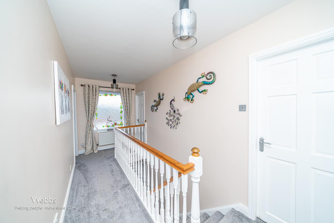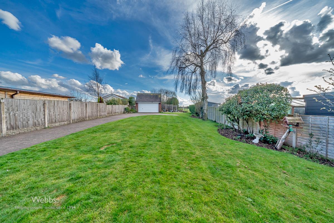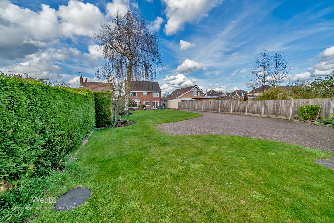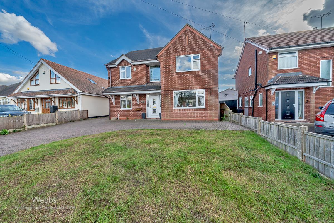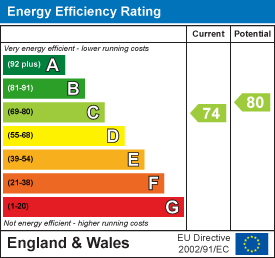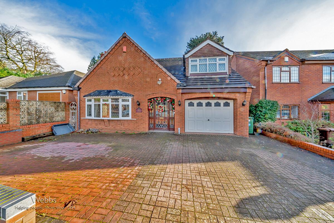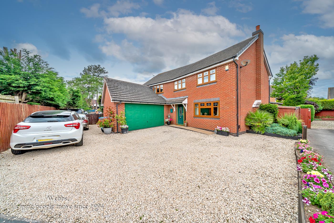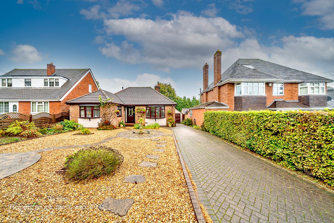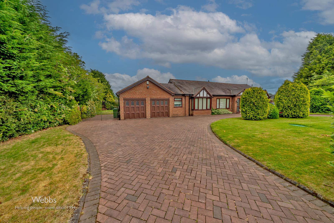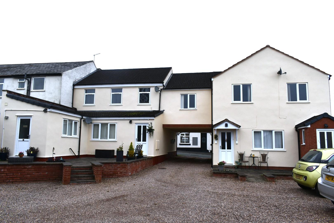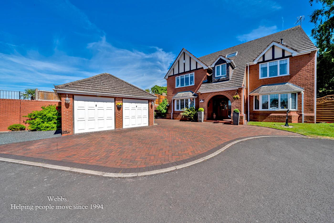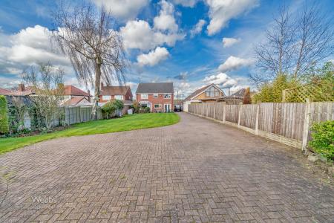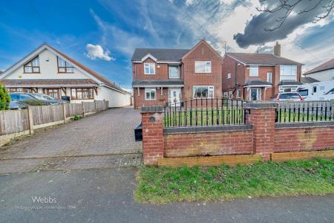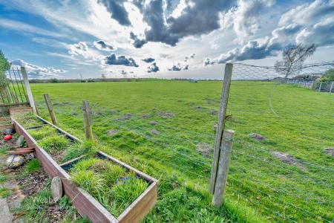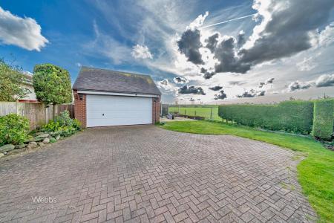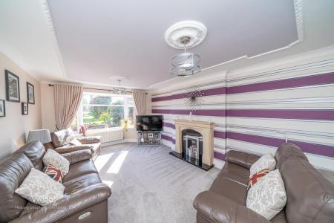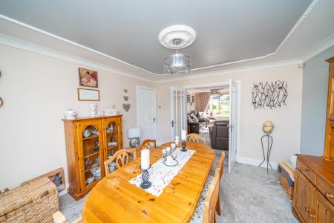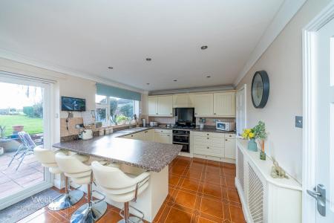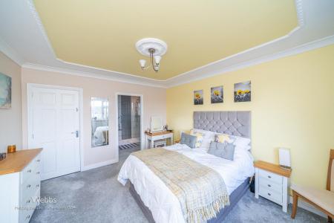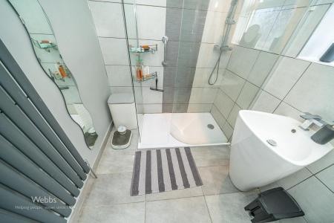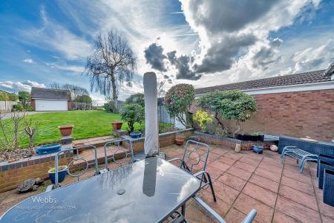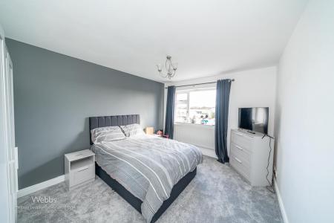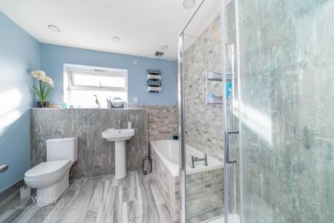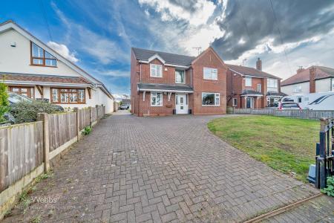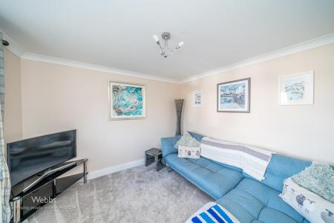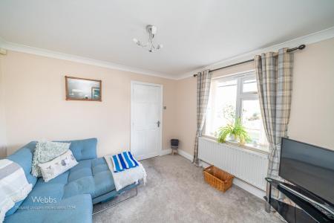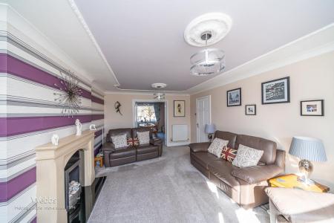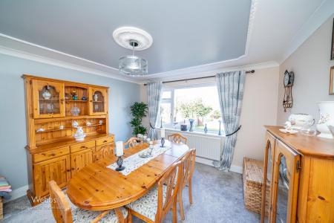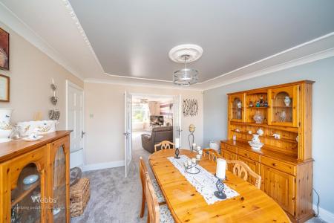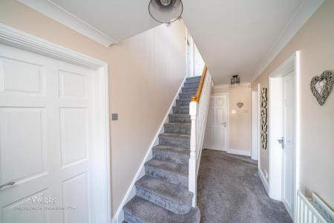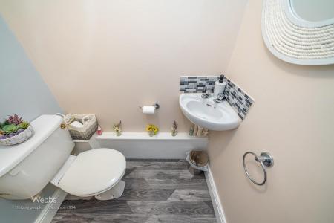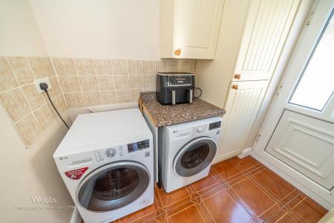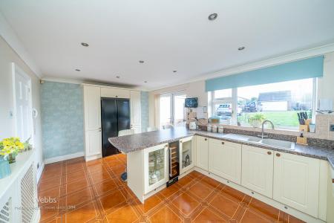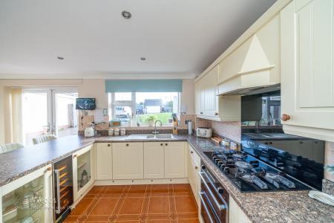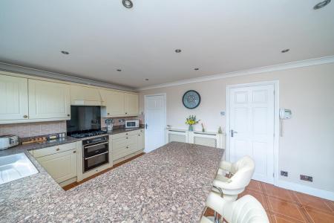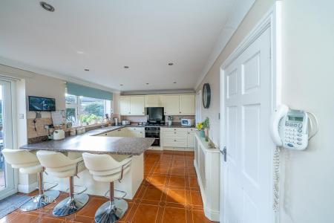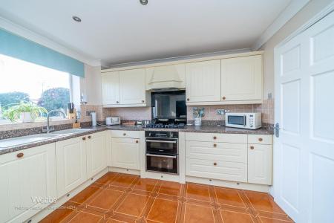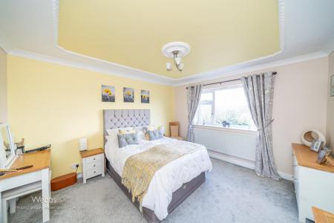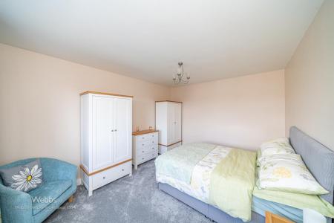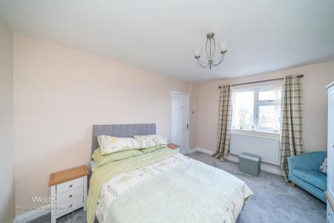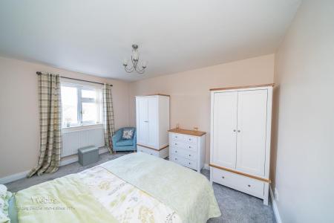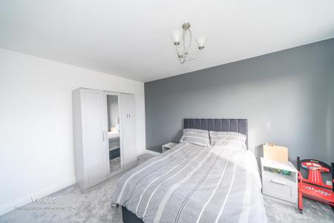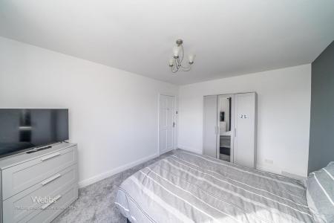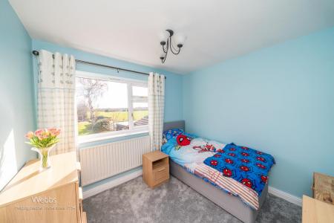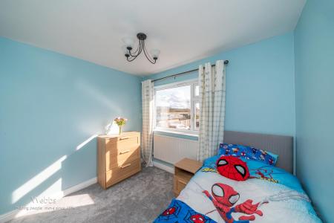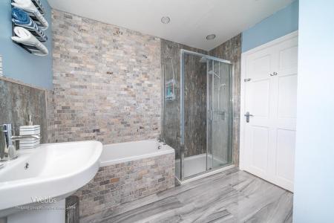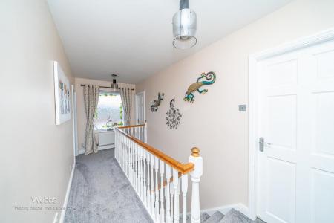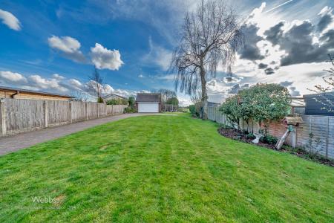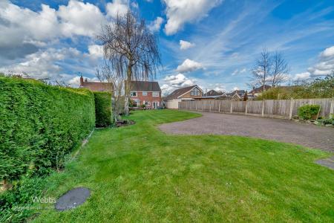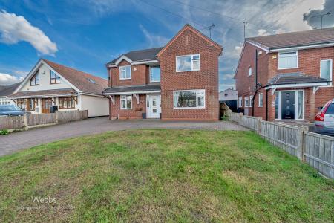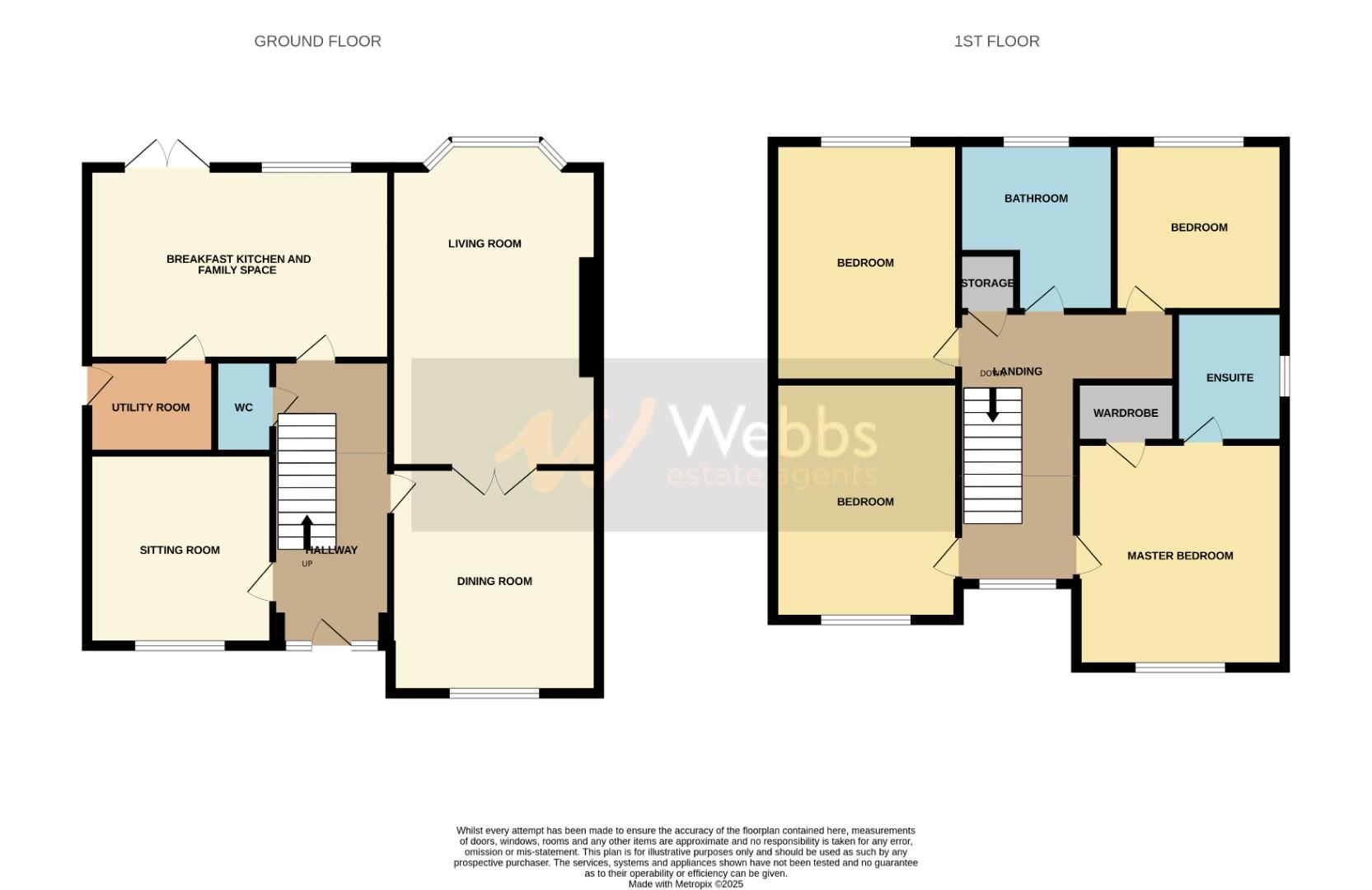- DETACHED FAMILY HOME
- FOUR GENEROUS BEDROOMS
- EN-SUITE TO MASTER
- THREE RECEPTION ROOMS
- ELECTRIC GATED ACCESS
- OPEN VIEWS TO THE REAR
- MODERN BREAKFAST KITCHEN AND FAMILY SPACE
- DETACHED DOUBLE GARAGE
- RURAL LOCATION
- VIEWING ESSENTIAL
4 Bedroom Detached House for sale in Wedges Mills, Cannock
Nestled in the tranquil setting of Wood Lane, Wedges Mills, Cannock, this splendid detached house offers a perfect blend of rural charm and modern living. offering excellent schools and transport links, local shops and amenities are a short distance.
Upon entering, you are greeted by a welcoming hallway that leads to three reception rooms, providing ample space for relaxation and entertaining. The modern kitchen, dining, and family room has a wonderful view of the garden and open fields at the rear, utility room and a guest WC adds to the practicality of this delightful property.
The gallery landing enhances the sense of space, With four generously sized bedrooms, including a master suite with an ensuite bathroom while the modern bathroom serves the additional bedrooms with ease. The large mature garden at the rear offers open views over fields. The property is further complemented by a detached double garage, providing ample storage or workshop space, along with a front and side driveway that is secured by electric gates for added privacy and convenience.
VIEWING ADVISED TO FULLY APPRECIATE THE SIZE AND LOCATION OF THE PROPERTY ON OFFER.
Entrance Hallway -
Living Room - 5.63 x 3.60 (18'5" x 11'9") -
Dining Room - 3.89 x 3.60 (12'9" x 11'9") -
Sitting Room - 3.32 x 3.19 (10'10" x 10'5") -
Modern Breakfast Kitchen And Family Space - 5.23 x 3.31 (17'1" x 10'10") -
Utility - 2.15 x 1.46 (7'0" x 4'9") -
Guest Wc -
Gallery Landing -
Bedroom One - 3.98 x 3.58 (13'0" x 11'8") -
En-Suite Shower Room - 2.25 x 1.86 (7'4" x 6'1") -
Bedroom Two - 4.16 x 3.24 (13'7" x 10'7") -
Bedroom Three - 4.14 x 3.24 (13'6" x 10'7") -
Bedroom Four - 2.94 x 2.75 (9'7" x 9'0") -
Modern Family Bathroom - 2.80 x 2.62 (9'2" x 8'7") -
Mature Large Rear Garden -
Detached Double Garage -
Identification Checks - C - Should a purchaser(s) have an offer accepted on a property marketed by Webbs Estate Agents they will need to undertake an identification check. This is done to meet our obligation under Anti Money Laundering Regulations (AML) and is a legal requirement. We use a specialist third party service to verify your identity. The cost of these checks is £28.80 inc. VAT per buyer, which is paid in advance, when an offer is agreed and prior to a sales memorandum being issued. This charge is non-refundable.
Property Ref: 761284_33777210
Similar Properties
6 Bedroom Bungalow | Offers Over £550,000
** HIGHLY DESIRABLE LOCATION ** SIX BEDROOMS ** TWO EN-SUITE SHOWER ROOMS ** KITCHEN DINING AND FAMILY ROOM ** GROUND FL...
Pool Close, Shareshill, Wolverhampton
4 Bedroom Detached House | Offers in region of £550,000
WEBBS ESATAE AGENTS are delighted to welcome to market the impressive and exceptionally well proportioned Pool close a f...
2 Bedroom Detached Bungalow | £550,000
** NO UPWARD CHAIN ** EXTENDED DETACHED BUNGALOW ** SOUGHT AFTER SHOAL HILL LOCATION ** ON THE EDGE OF CANNOCK CHASE **...
Upper Landywood Lane, Cheslyn Hay, Walsall
4 Bedroom Detached Bungalow | Offers in region of £625,000
Nestled in the charming village of Cheslyn Hay, this stunning detached bungalow on Upper Landywood Lane offers a perfect...
Mount Street, Hednesford, Cannock
8 Bedroom Block of Apartments | Offers in region of £635,000
** NO CHAIN ** FULLY FREEHOLD ** FOUR TWO BEDROOM APARTMENTS ** THREE DOUBLE GARAGES ** POPULAR LOCATION ** FANTASTIC AN...
5 Bedroom Detached House | Guide Price £650,000
In the desirable area of Cheslyn Hay, this individually designed detached home on Dennfield Drive offers a perfect blend...

Webbs Estate Agents (Cannock)
Cannock, Staffordshire, WS11 1LF
How much is your home worth?
Use our short form to request a valuation of your property.
Request a Valuation
