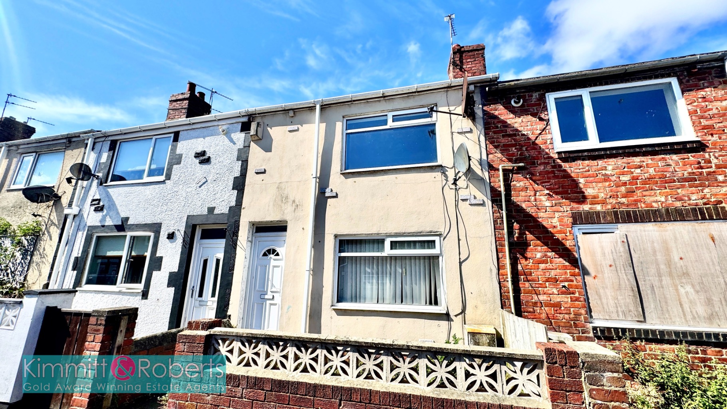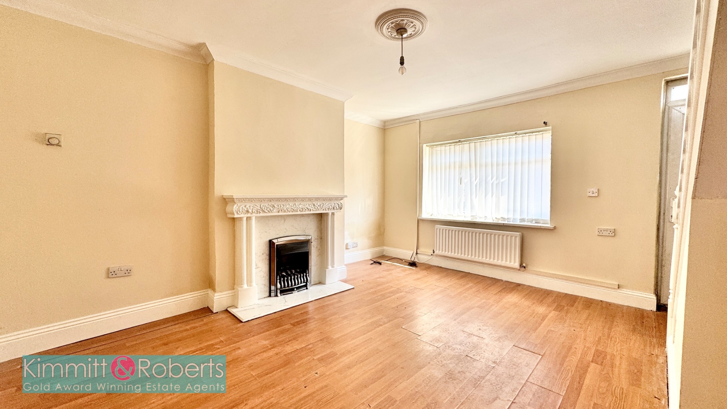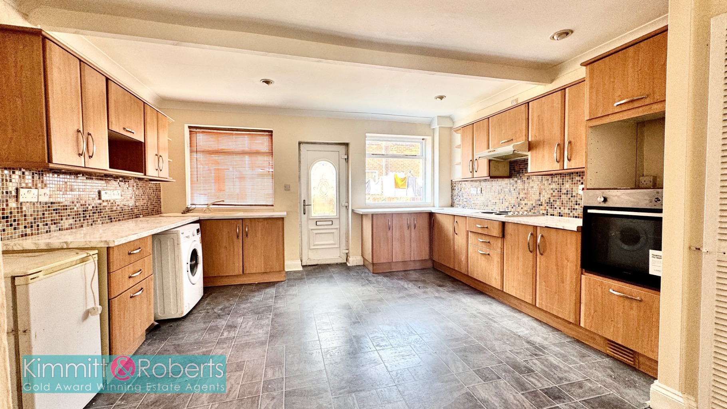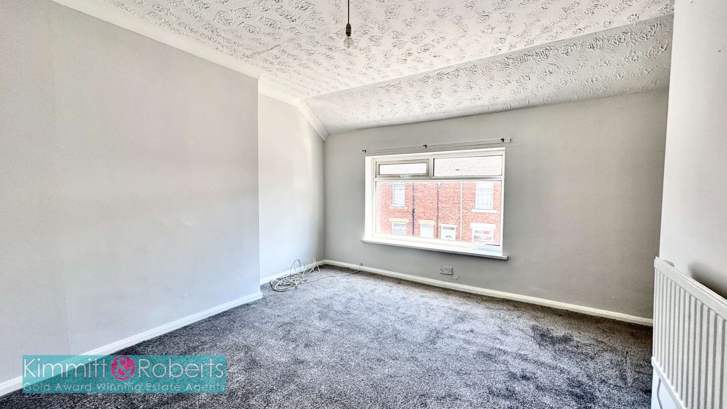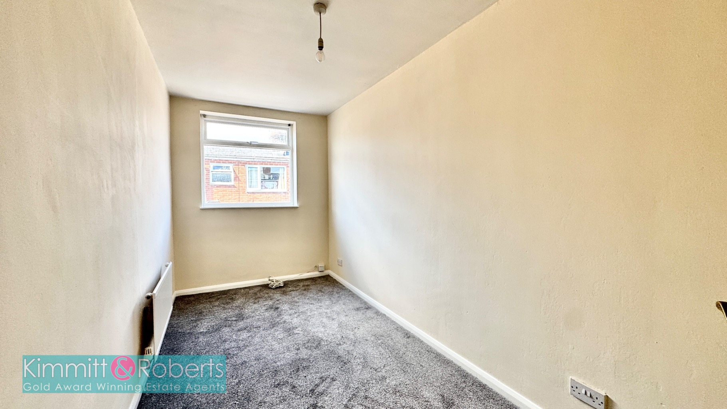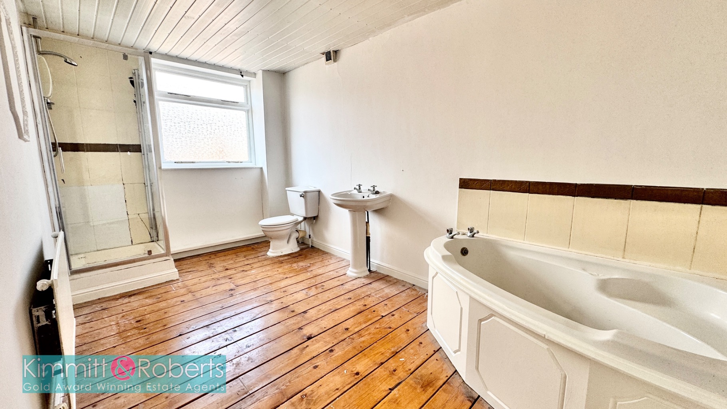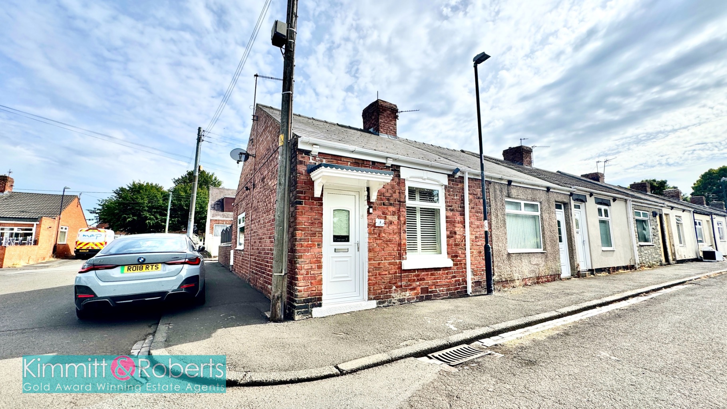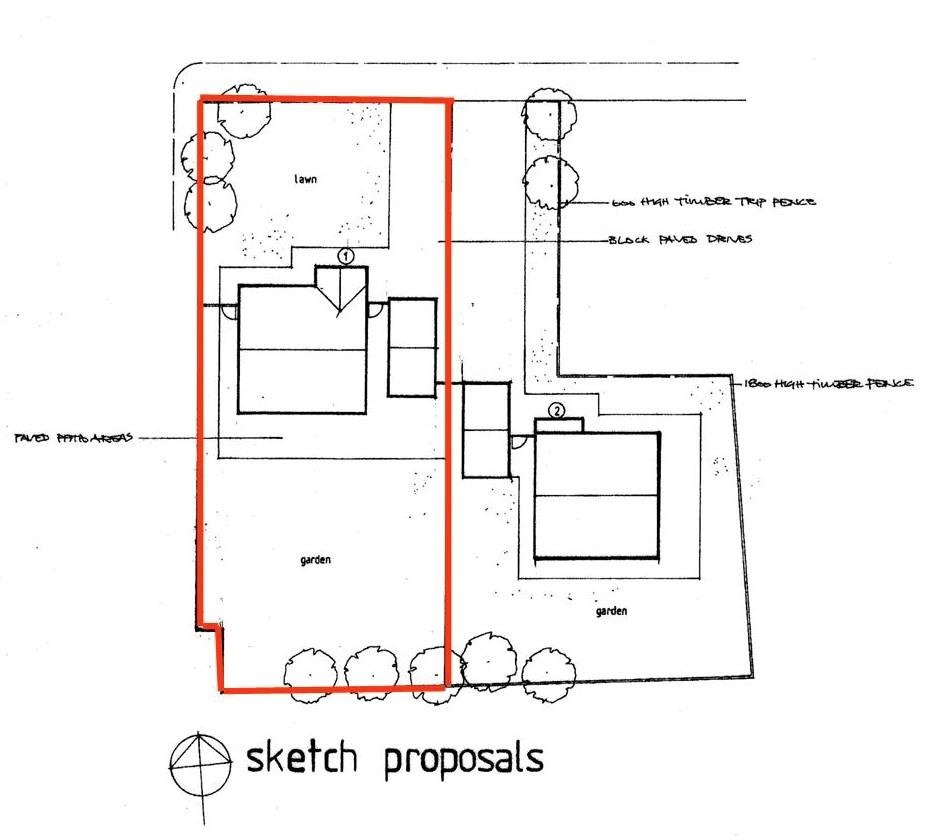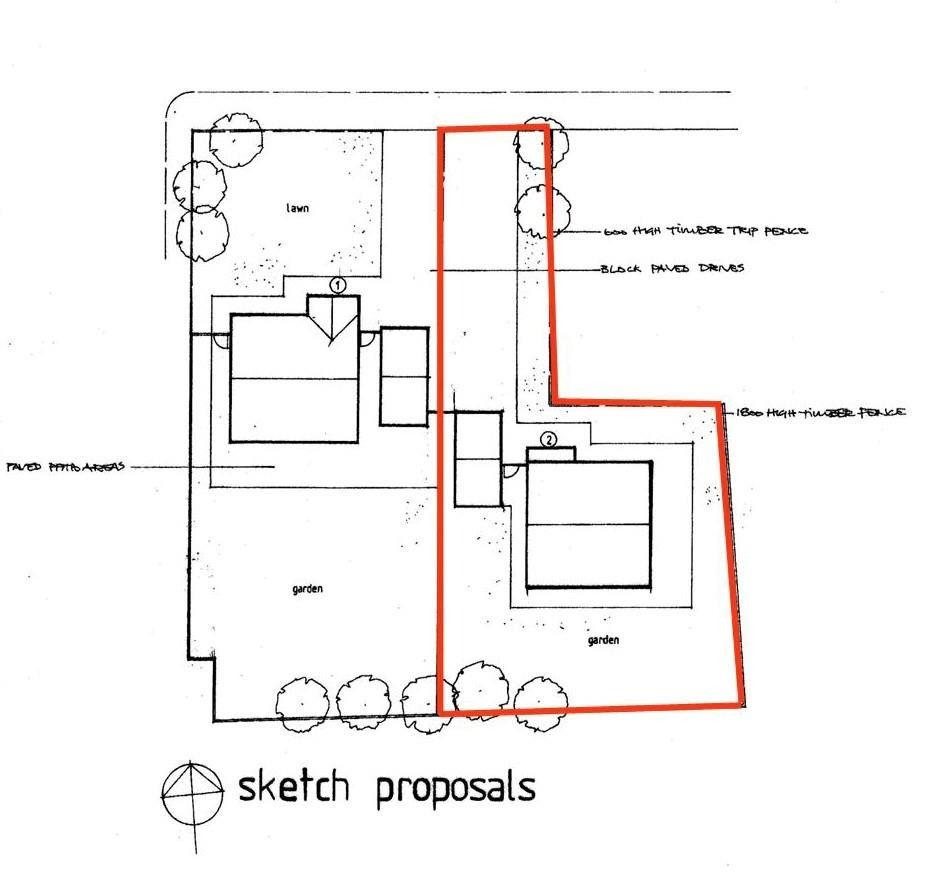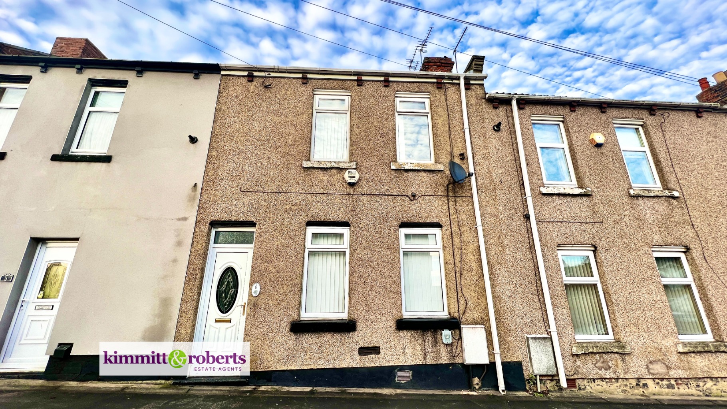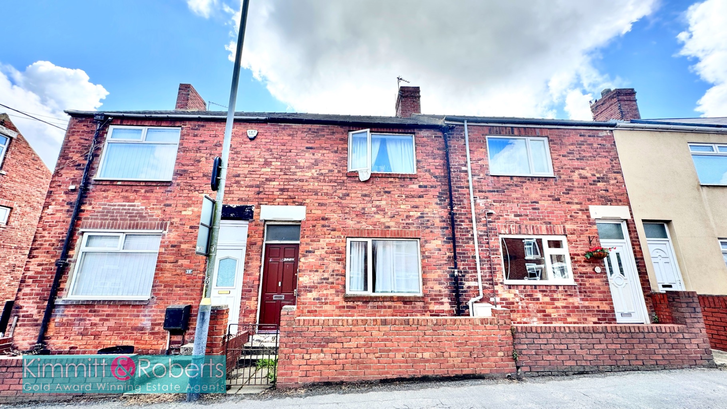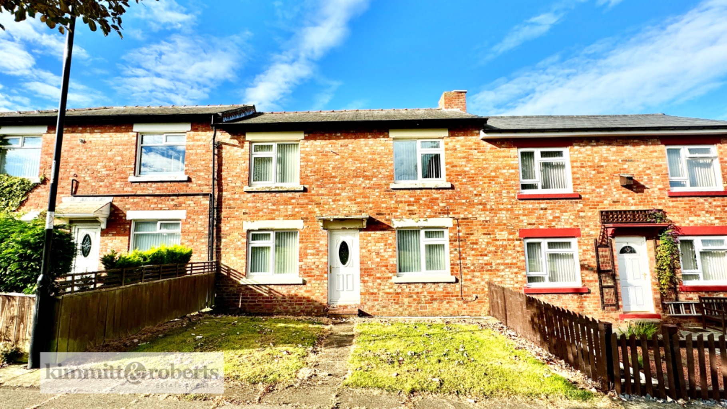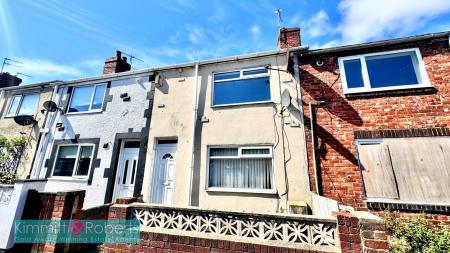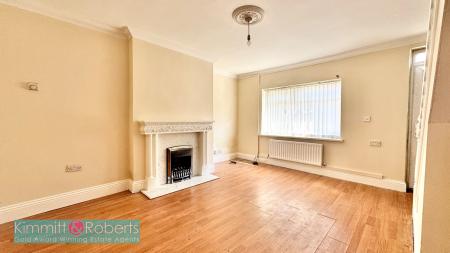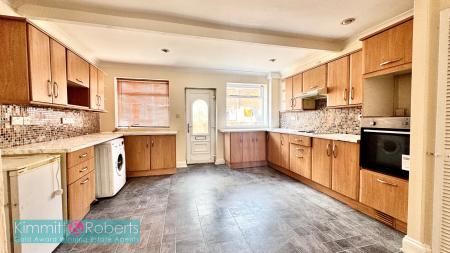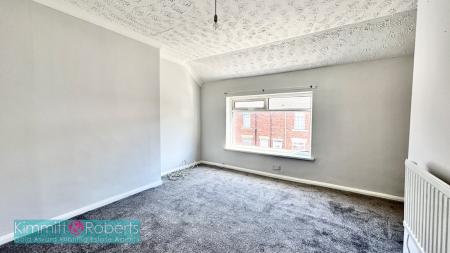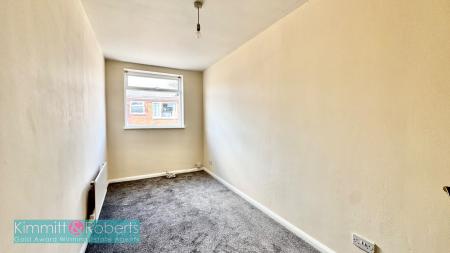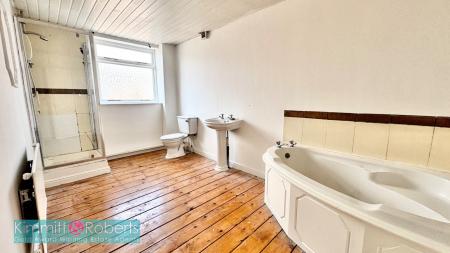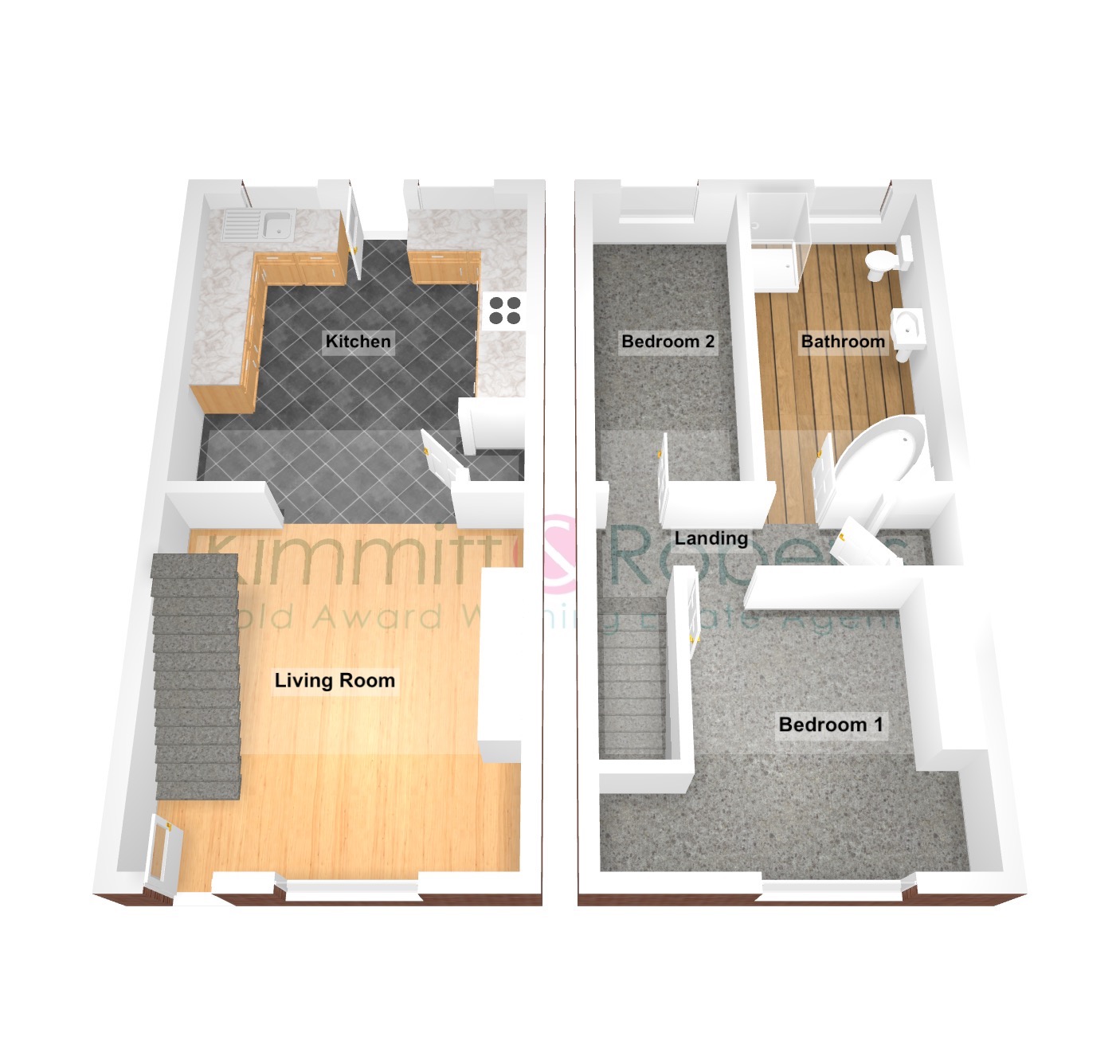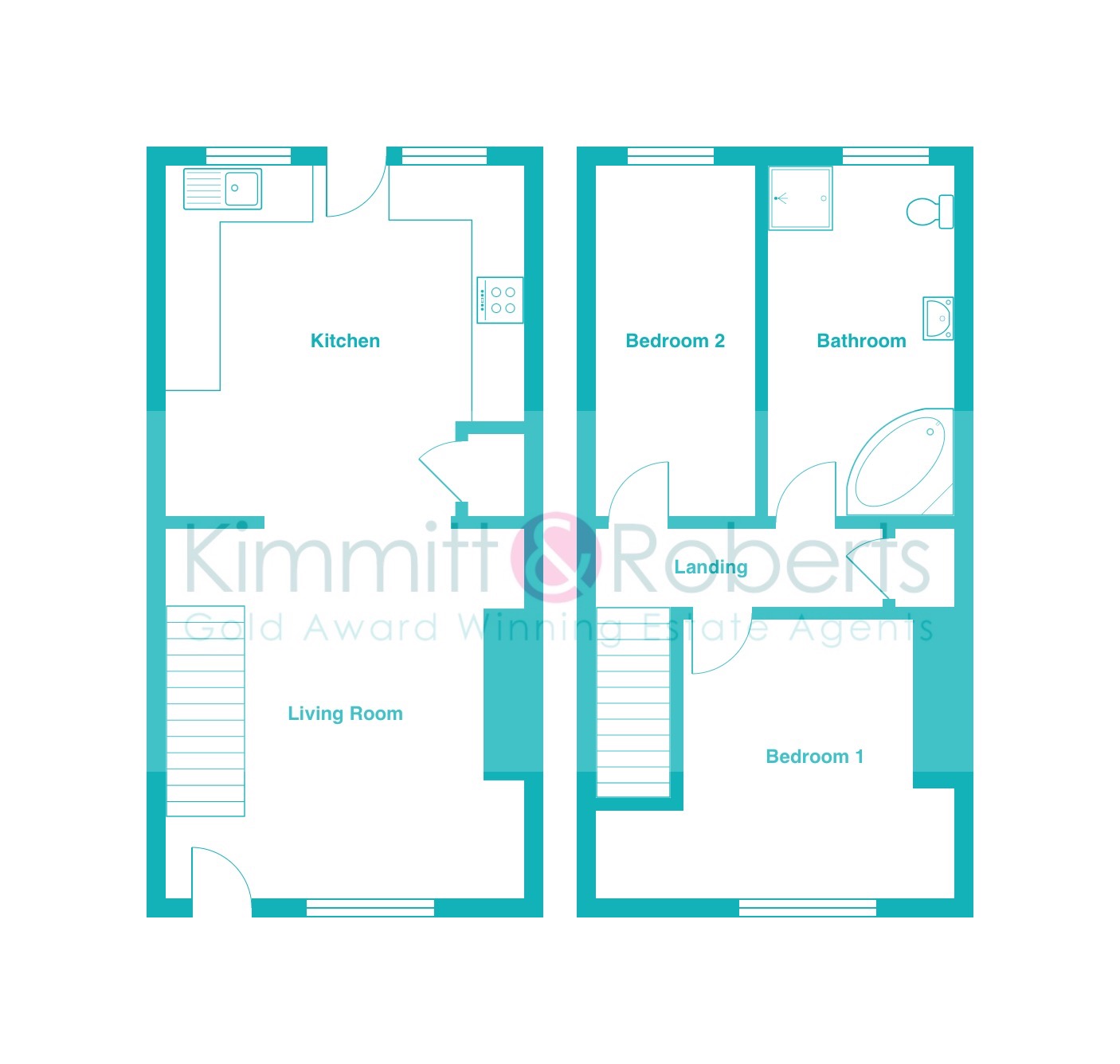- No Onward Chain
- Spacious Mid Terraced House
- 2 Double Bedrooms
- Generous Kitchen
- Bathroom with Shower & Separate Corner Bath
- Yard to Rear
- Gas Combi Central Heating
- Council Tax Band - A
- EPC Rating - C
2 Bedroom Terraced House for sale in Chester le Street
Nestled on Queen Street in the heart of Grange Villa, Chester-le-Street, this spacious two-bedroom mid-terraced house presents an excellent opportunity for prospective homeowners or astute investors. Offered to the market with the significant advantage of no onward chain, this property allows for a smoother and potentially quicker transaction, making it an appealing prospect for those eager to settle into their new home without delay.
The ground floor features a comfortable reception room, providing ample space for relaxation and entertaining. This versatile area can be configured to suit various lifestyles, whether as a cosy living room or a combined lounge and dining space.
Beyond the reception room lies a generously sized kitchen, a true highlight of this home. This substantial space offers considerable potential for customisation, allowing new owners to design their dream culinary environment. With plenty of room for fitted units, appliances, and even a dining area, it promises to be the heart of the home, perfect for preparing meals and gathering with family and friends.
Ascending to the first floor, you will find two well-proportioned double bedrooms. Both rooms offer comfortable dimensions, ensuring ample space for beds, wardrobes, and additional furniture, making them ideal for a small family, a couple, or even as a guest room and home office combination.
Completing the first floor is the family bathroom, which is thoughtfully designed to cater to all needs. It features both a shower and a separate corner bath, offering the best of both worlds – a quick invigorating shower or a relaxing soak after a long day. This dual provision adds a touch of luxury and practicality to the home.
Further enhancing the appeal of this property is the inclusion of gas combi central heating, ensuring efficient and reliable warmth throughout the colder months. This modern heating system contributes to the overall comfort and energy efficiency of the home.
Queen Street's location in Chester-le-Street offers convenient access to a wide range of local amenities. The town centre, with its array of shops, supermarkets, cafes, and restaurants, is within easy reach. Excellent transport links, including bus routes and the nearby Chester-le-Street train station, provide straightforward commuting options to Durham, Newcastle upon Tyne, and beyond. Reputable schools and leisure facilities are also readily available, making this an ideal location for various demographics.
GROUND FLOORLiving Room (4.50m x 4.50m)Kitchen (4.40m x 4.40m)
FIRST FLOORLandingBedroom 1 (3.50m x 3.40m)Bedroom 2 (4.40m x 2.00m)Bathroom (4.40m x 2.40m)
MATERIAL INFORMATIONThe following information should be read and considered by any potential buyers prior to making a transactional decision:
SERVICESWe are advised by the seller that the property has mains provided gas, electricity, water and drainage.
WATER METER - No
PARKING ARRANGEMENTS - Street Parking
BROADBAND SPEEDThe maximum speed for broadband in this area is shown by imputing the postcode at the following link here > https://propertychecker.co.uk/broadband-speed-check/
ELECTRIC CAR CHARGER - No
MOBILE PHONE SIGNALSome limited issues in certain areas of the property.
NORTHEAST OF ENGLAND - EX MINING AREAWe operate in an ex-mining area. This property may have been built on or near an ex-mining site. Further information can/will be clarified by the solicitors prior to completion.
The information above has been provided by the seller and has not yet been verified at the point of producing this material. There may be more information related to the sale of this property that can be made available to any potential buyer.
These particulars are intended to give a fair and reliable description of the property but no responsibility for any inaccuracy or error can be accepted and do not constitute an offer or contract. All measurements are approximate and for guidance only.
Important Information
- This is a Freehold property.
- This Council Tax band for this property is: A
Property Ref: 723_438169
Similar Properties
Dorset Street, Easington Lane, Houghton le Spring, Tyne and Wear, DH5 0QF
1 Bedroom Terraced Bungalow | Offers Over £50,000
Immaculately presented end-terraced bungalow with no onward chain, spacious double bedroom, modern interiors, pleasant f...
Sandgate, Shotton Colliery, Durham, Durham, DH6
Plot | Offers in region of £45,000
RESIDENTIAL BUILDING PLOT, 10.2m approximately and a total site area of 570 sqm approximately
Front Street, Shotton Colliery, Durham, Durham, DH6
2 Bedroom Terraced House | Offers Over £55,000
2 Bed Mid Terrace - Great Opportunity for local investors
Gill Crescent South, Houghton le Spring, Tyne and Wear, DH4 6AP
2 Bedroom Terraced House | Offers in region of £55,000
Discover this spacious two-bedroom mid-terraced house in Houghton le Spring, offering two reception rooms and available...
Houghton le Spring, Tyne and Wear, DH5
2 Bedroom Terraced House | £59,950
Don't miss this charming 2 bedroom house with fitted wardrobes, front and rear gardens, ground floor WC, and gas central...
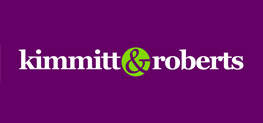
Kimmitt & Roberts Estate Agents (Houghton Le Spring)
1 Church Street, Houghton Le Spring, Tyne & Wear, DH4 4DJ
How much is your home worth?
Use our short form to request a valuation of your property.
Request a Valuation
