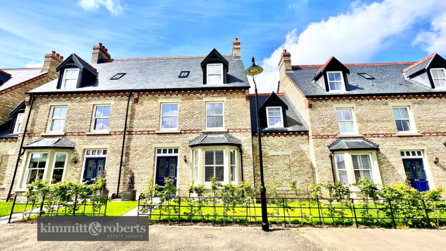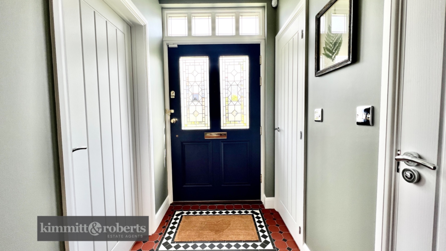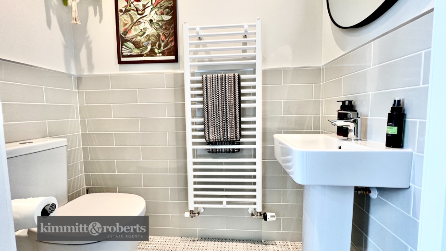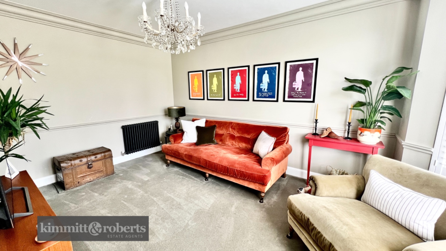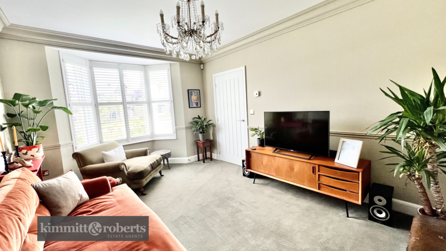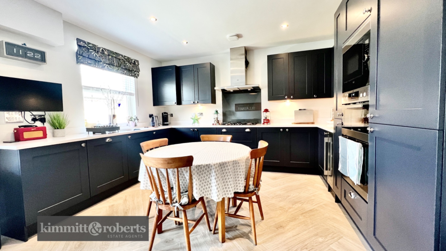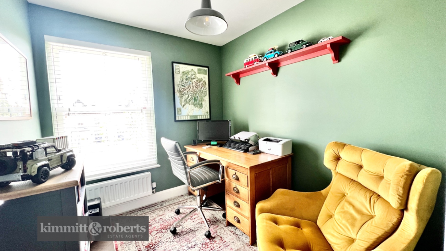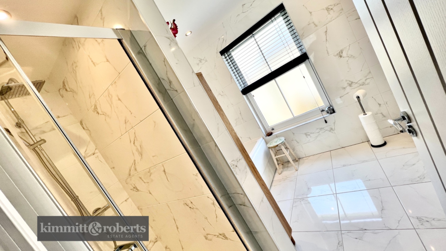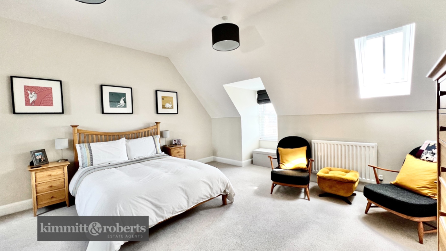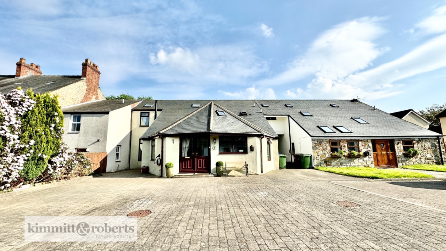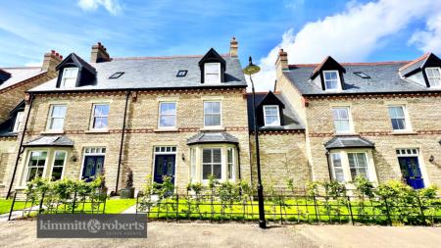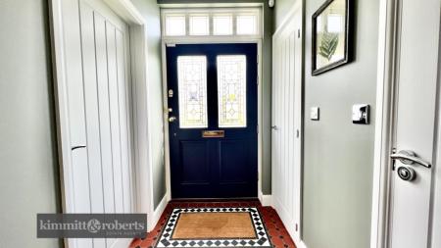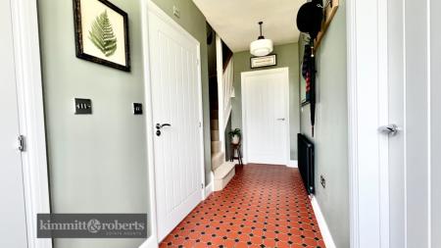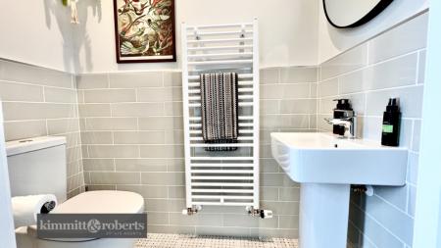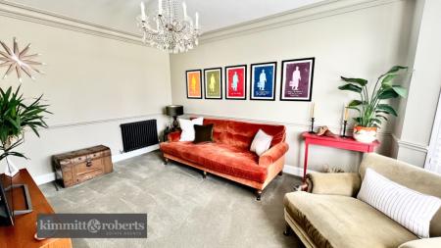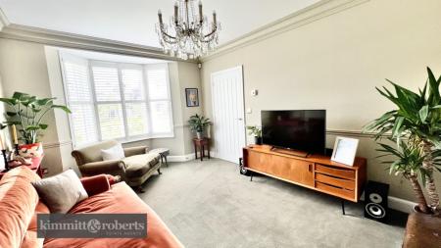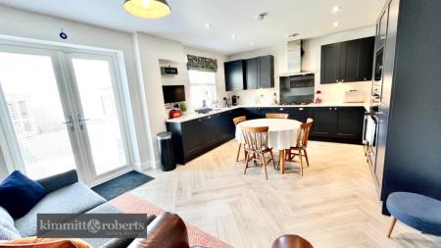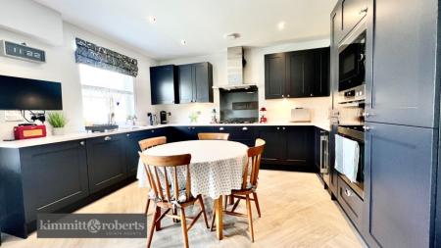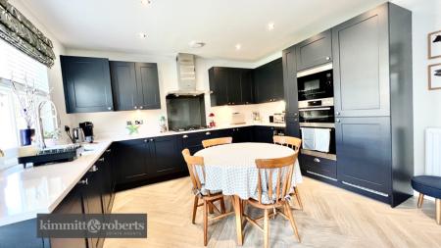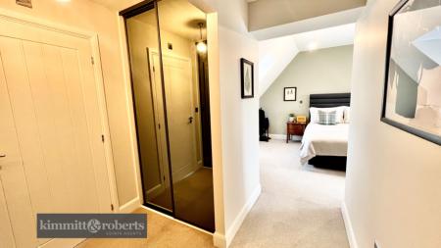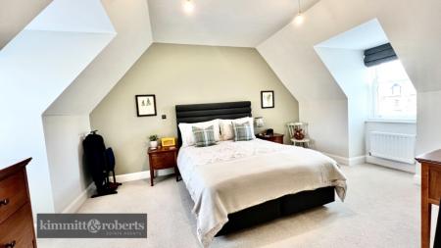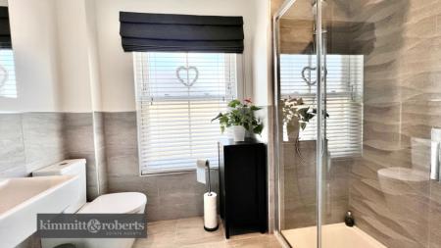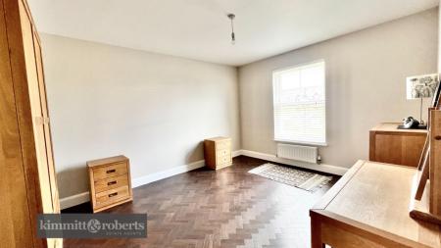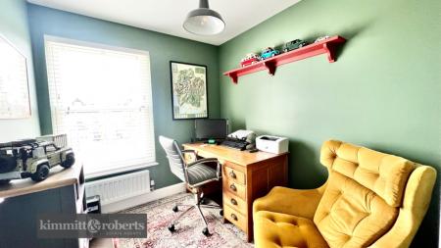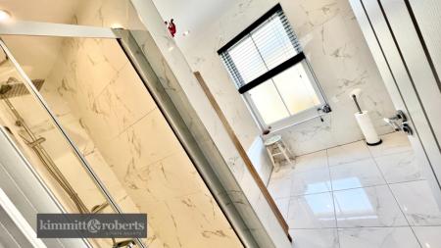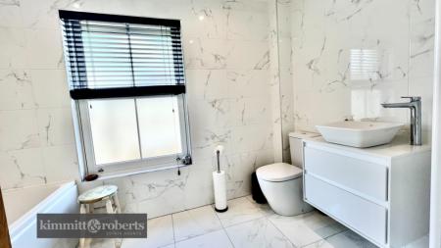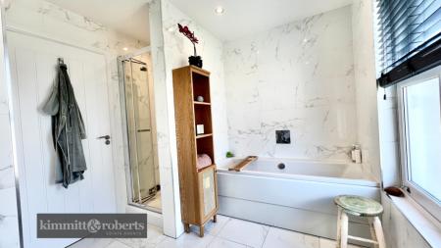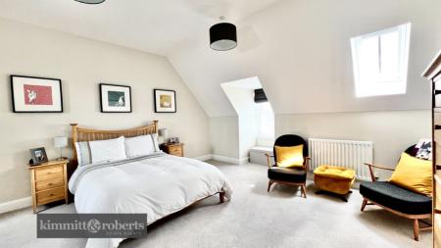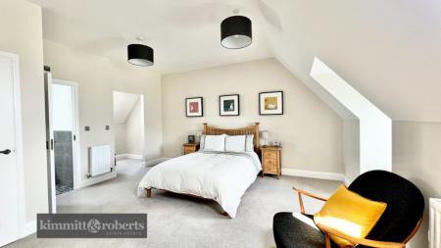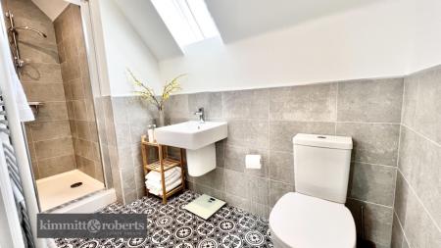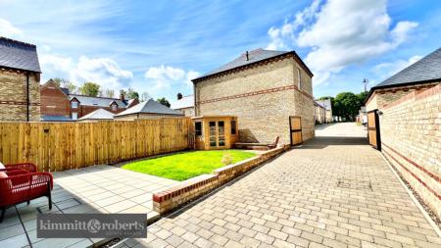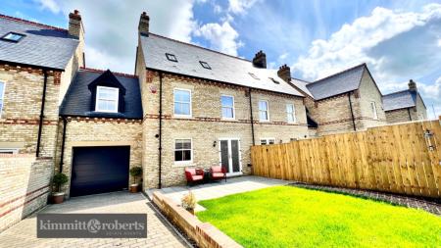- Impressive Family Home
- Immaculately Presented & Enhanced Throughout
- 4 Bedrooms with 2 Ensuites
- Fully Tiled Family Bathroom
- NHBC in Place
- Front & West Facing Rear Gardens
- Ample Off Street Parking & Spacious Garage
- Situated within the Magnificent Lambton Park Development
- No Onward Chain
4 Bedroom Townhouse for sale in Chester le Street
We are delighted to introduce this stunning Miller Homes townhouse situated on the exquisite Lambton Park development. This impressive property boasts spacious and versatile accommodation across three floors, making it the perfect family home. Upon entering the property, you are greeted with a welcoming entrance hall that leads you to the spacious living room, complete with large windows that bathe the room in natural light. Also on the ground floor, there is a convenient WC and a beautifully finished kitchen with quartz worktops and integrated appliances, which is perfect for entertaining family and friends. The first floor offers a master suite with a dressing area and an ensuite, allowing for peace and privacy, as well as two further bedrooms and a family bathroom that complete the level. Double bedroom with dressing and ensuite features on the second floor, providing a perfect guest suite or teenager's room. Externally, the property boasts a front garden with wrought iron railings, adding a touch of elegance and curb appeal. To the rear, there is a spacious West-facing lawn garden with a patio area, summerhouse, and double gates providing access to the triple-length driveway and single garage. Situated in the exclusive Lambton Park development, the property provides a peaceful and serene environment, yet it is conveniently close to all the amenities the area has to offer. Excellent transport links are available, including easy access to the A19 and A1(M), connecting you to the wider region. In conclusion, this fantastic Miller Homes townhouse situated in Lambton Park is the perfect family home. With its spacious and versatile accommodation, stunning finishes, and convenient location, it is not to be missed. Contact us today to arrange a viewing!
THE LIFESTYLENestled within a picturesque expanse of woodland and parkland, 1,000 acres of serene beauty unravel through 15km of winding footpaths that offer a haven of peace and tranquility. Residents of this community will have exclusive access to the estate, providing an idyllic retreat from dawn until dusk. The Ridge Walk offers stunning panoramic views across to Lambton Castle, and it winds down to Black Drive, where residents can enjoy a walk along the bank of the River Wear from Lamb Bridge to New Bridge. Despite the serenity and seclusion offered by Lambton Park, it remains highly accessible. Its superb location places it only 2 miles from junction 63 of the A1(M), and it's a mere 20-minute drive to Durham, Tyneside, and the beautiful northeast coast. The towns of Chester le Street, Houghton le Spring, and Washington are all within approximately 3 miles, and trains from Chester le Street serve a range of destinations, including Newcastle, Liverpool, and Manchester, as well as the Metrocentre in Gateshead. An excellent local bus service, the Connections4, runs every ten minutes between Houghton le Spring and Heworth Metro station and stops just a few yards from Lambton Park. In summary, Lambton Park offers its community unrivaled access to the beauty of nature, an exclusive retreat from the hustle and bustle of city life. Its exceptional convenience and accessibility make it an ideal location for living, where residents can enjoy both the best of both worlds the region has to offer.
VIBRANT COMMUNITY AND RETAIL SPACE Bowes Gate is an integral part of the Lambton Park development, which promises to be a vibrant and dynamic community in the heart of the region. The Estate will own and operate Bowes Gate, which will house a range of businesses that will contribute significantly to the development of the local community. With its central location, Bowes Gate promises to be the pulsating heart of Lambton Park, providing essential services for the residential units, businesses and visitors to the area. The vision for the development is to create a hub of activity that comprises around 8 independent businesses, including a bakery, delicatessen, butcher, grocer, farm shop, pharmacy, convenience store and a hair and beauty salon, among others. The upper floors of Bowes Gate will host a range of businesses, including traditional office spaces, serviced offices, meeting rooms, healthcare practices, wellness centers such as Yoga and Pilates, and a gymnasium. The development promises to meet the changing needs of the community and provide an innovative, modern space that is well-suited for both start-ups and established businesses. In conclusion, Bowes Gate is an essential feature of the Lambton Park development, central to providing essential services for the local community. Its multifunctional capacity accommodates a variety of business needs and, thus, caters to a broad range of interests and demands. This collaborative environment promises to be a dynamic and thriving community hub that contributes significantly to the continued growth of the North East.
Hall WcLiving Room (4.10m x 3.30m)Kitchen/Dining Room (5.90m x 4.10m)LandingBathroom (3.20m x 2.60m)Bedroom 1 (4.70m x 3.40m)Dressing Area (2.30m x 1.20m)Ensuite (2.60m x 1.60m)Bedroom 3 (4.50m x 3.60m)Bedroom 4 (2.60m x 2.50m)Landing Bedroom 2 (4.80m x 4.60m)Dressing Area (2.20m x 1.50m)Ensuite (3.50m x 1.70m)
MATERIAL INFORMATIONThe following information should be read and considered by any potential buyers prior to making a transactional decision:
SERVICESWe are advised by the seller that the property has mains provided gas, electricity, water and drainage.
MAINTENANCE / SERVICE CHARGES - £576per annum & £180 per annum respectively.
WATER METER - Yes
PARKING ARRANGEMENTS - Street Parking / Driveway / Garage
BROADBAND SPEEDThe maximum speed for broadband in this area is shown by imputing the postcode at the following link here > https://propertychecker.co.uk/broadband-speed-check/
ELECTRIC CAR CHARGER - No
MOBILE PHONE SIGNALNo known issues at the property
NORTHEAST OF ENGLAND - EX MINING AREAWe operate in an ex-mining area. This property may have been built on or near an ex-mining site. Further information can/will be clarified by the solicitors prior to completion.
The information above has been provided by the seller and has not yet been verified at this point of producing this material. There may be more information related to the sale of this property that can be made available to any potential buyer.
Important information
This is a Freehold property.
Property Ref: 723_239580
Similar Properties
Willow Dene, East Rainton, Houghton le Spring, Tyne and Wear, DH5
5 Bedroom Detached House | £425,000
Welcome to this exquisite Avant Homes detached residence with a corner plot, double garage, and south-facing rear garden...
Chantry Place, West Rainton, Houghton le Spring, Tyne and Wear, DH4
4 Bedroom Detached Bungalow | £399,950
Spacious Detached Bungalow situated within West Rainton upon a generous plot
The Granary, Houghton le Spring, Tyne and Wear, DH4
4 Bedroom Terraced House | £399,950
Don't miss this exceptional 4-bedroom barn conversion in Houghton le Spring. With 2 ensuites, 2 reception rooms, a conse...
The Dene, West Rainton, Houghton le Spring, Tyne and Wear, DH4
4 Bedroom Detached House | £445,000
This exceptional detached residence has a unique appearance, spacious layout, and beautiful surroundings. It features fo...
Nesham Place, Houghton le Spring, Tyne and Wear, DH5
4 Bedroom Detached House | £525,000
Detached House
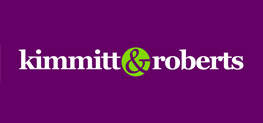
Kimmitt & Roberts Estate Agents (Houghton Le Spring)
1 Church Street, Houghton Le Spring, Tyne & Wear, DH4 4DJ
How much is your home worth?
Use our short form to request a valuation of your property.
Request a Valuation
