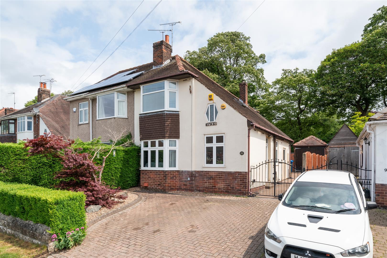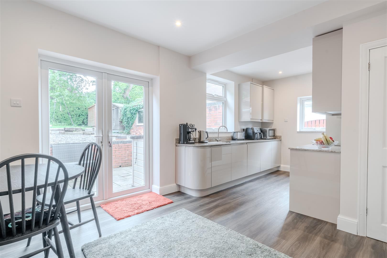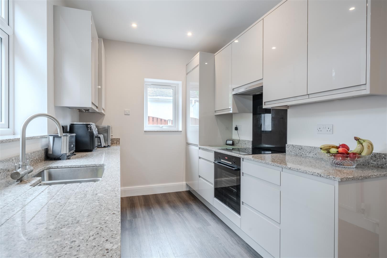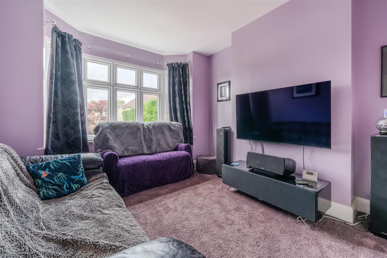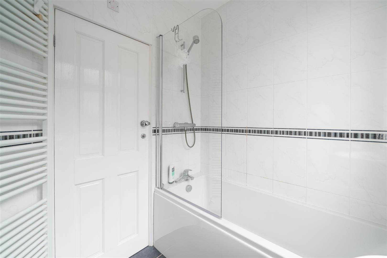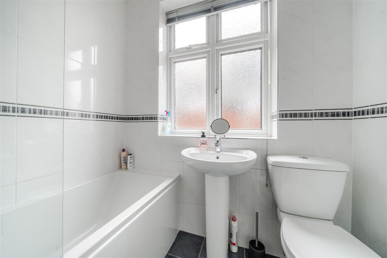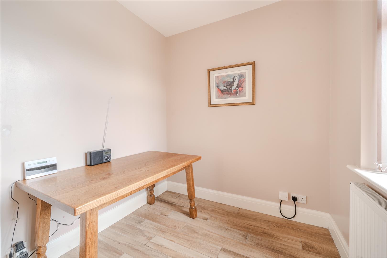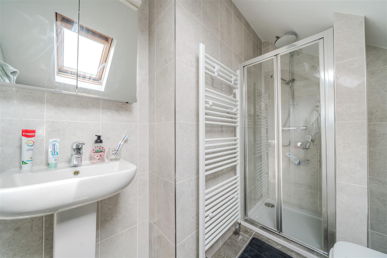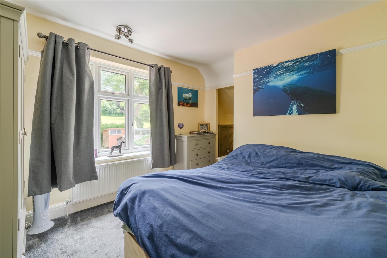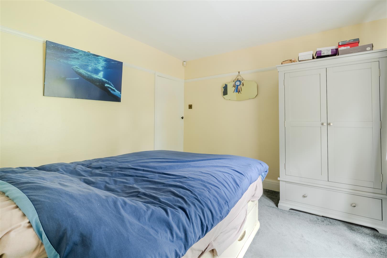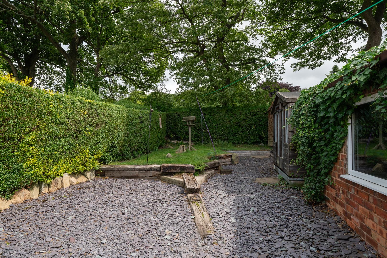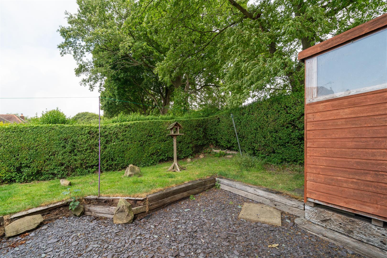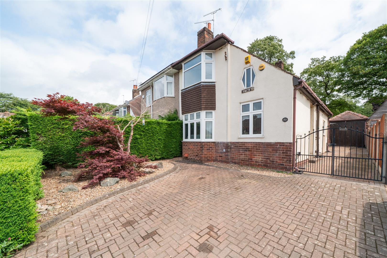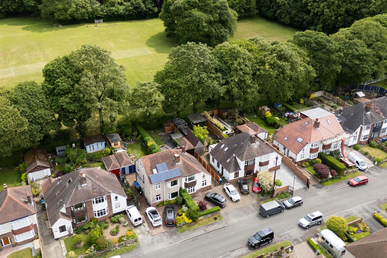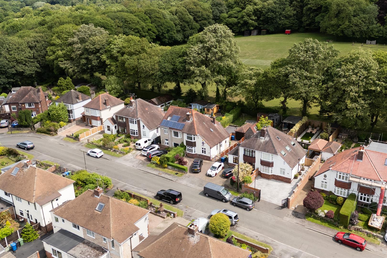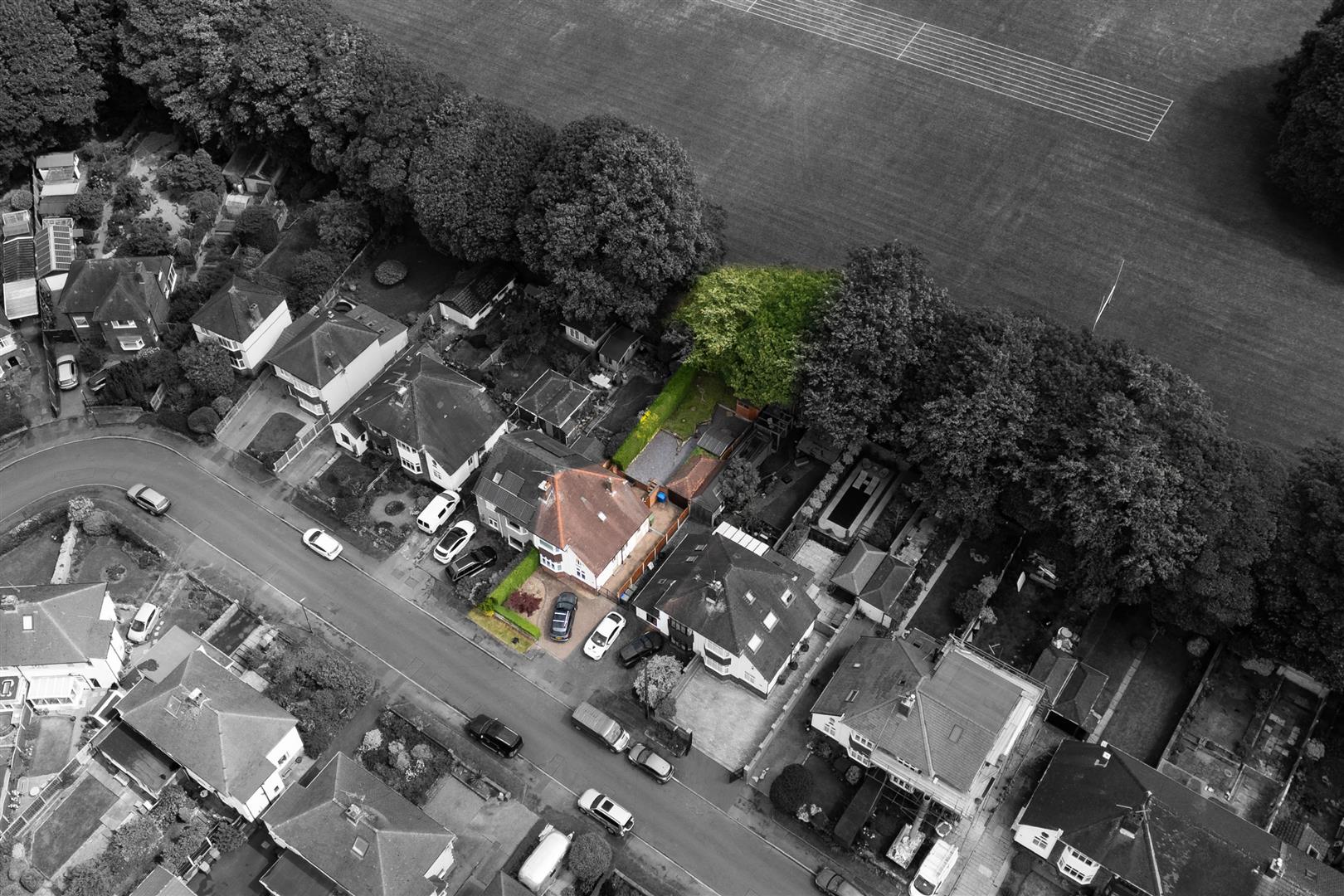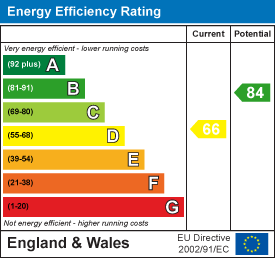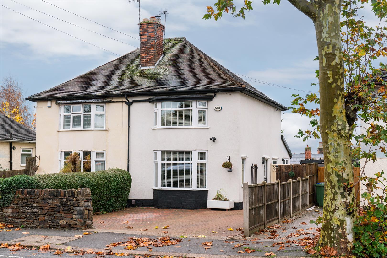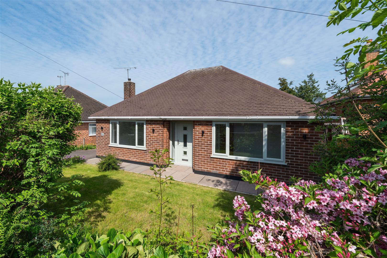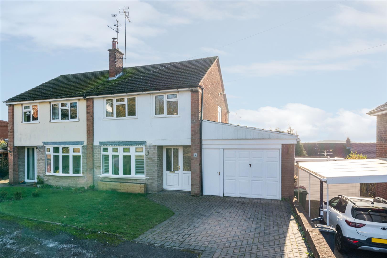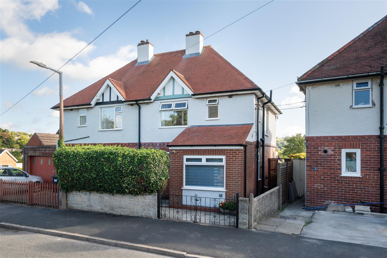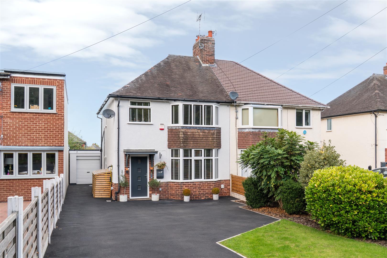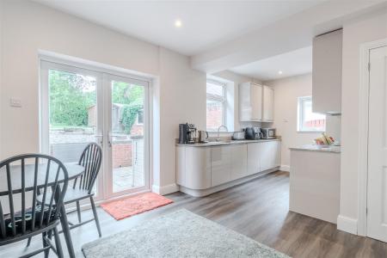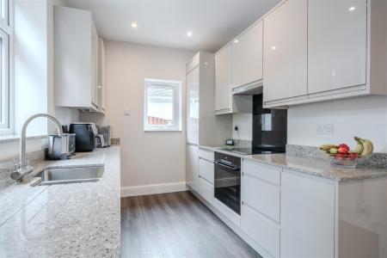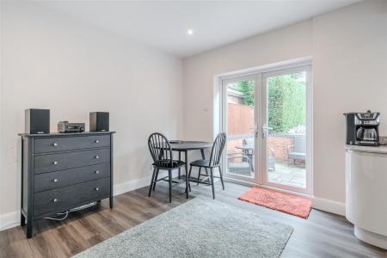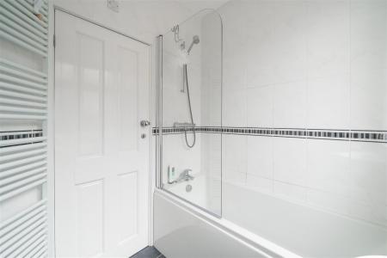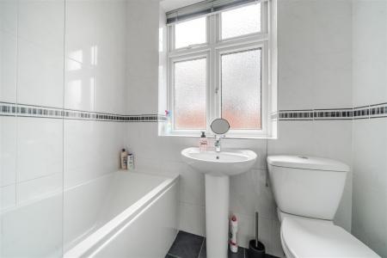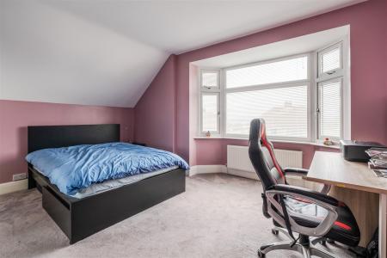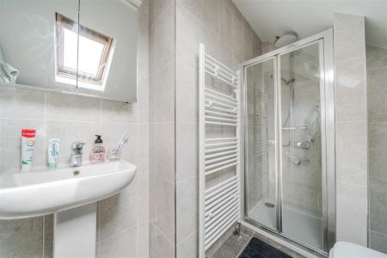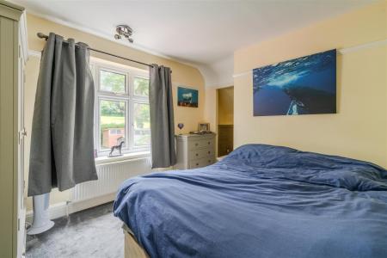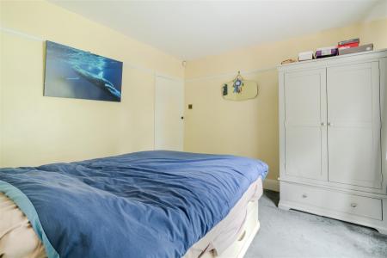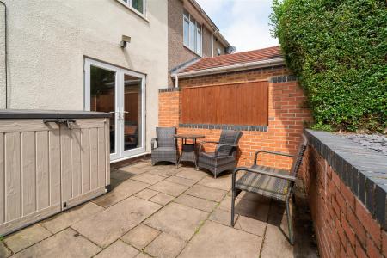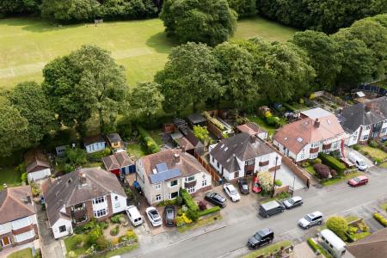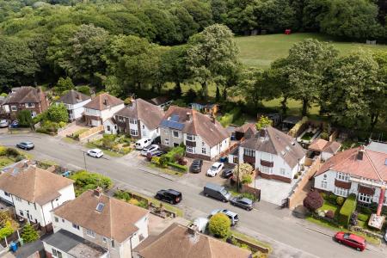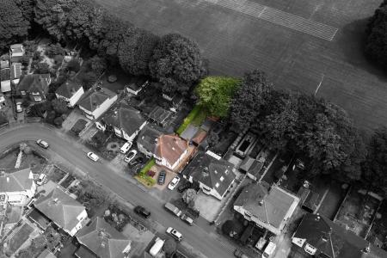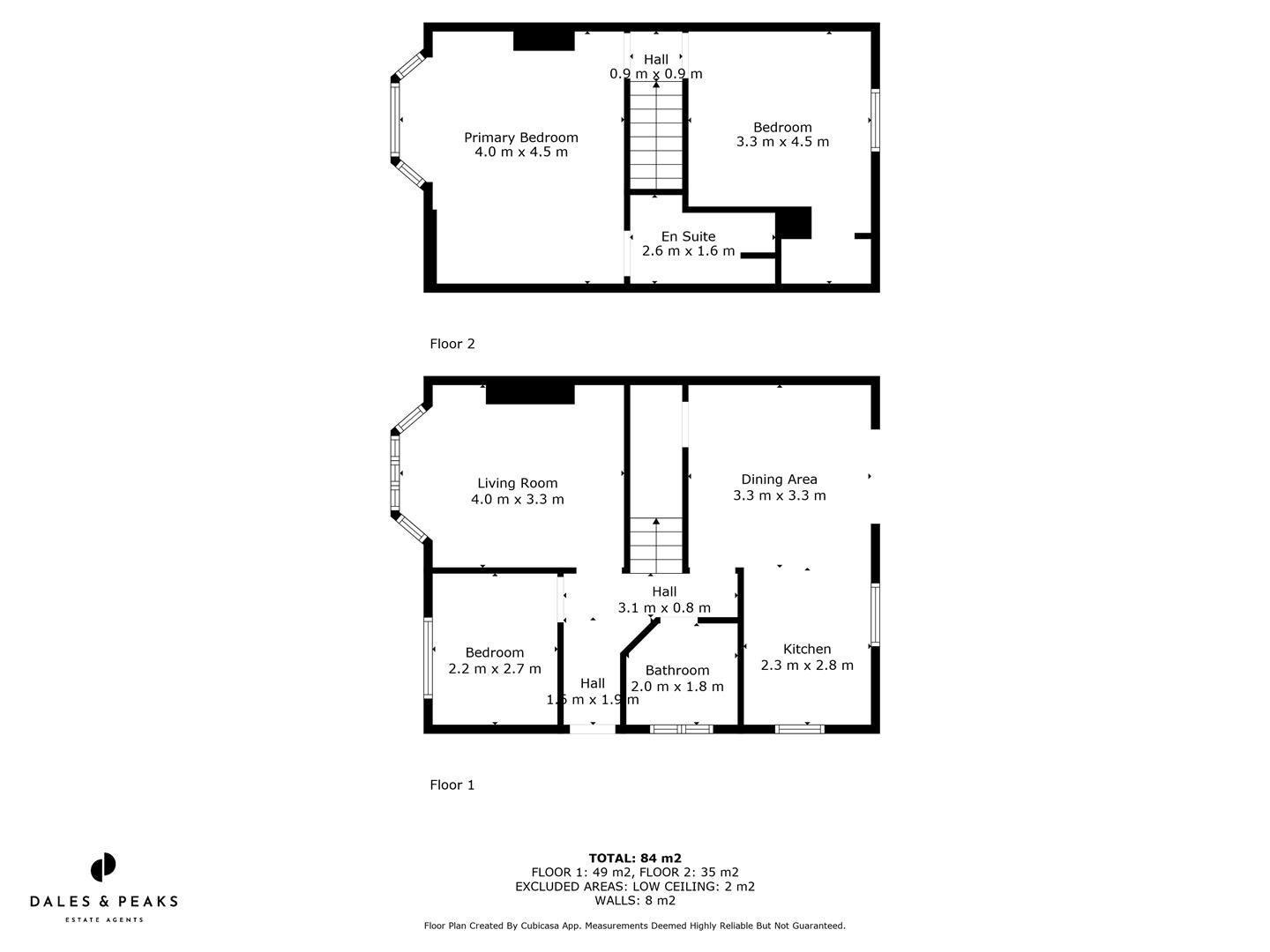- 3 bedroom semi detached property
- Flexible layout with ground floor bedroom and bathroom
- Modern kitchen with quartz worktops and a range of hi-spec integrated appliances
- Open plan living and dining space leading off the kitchen with patio doors to the garden
- Separate family lounge
- 2 bathrooms including ground floor bathroom and en-suite shower room
- Driveway to the front and side of the property, as well as a detached garage, providing ample off road parking
- Quiet, sought after location backing onto fields
- EPC rating - D
- Council tax band - B. Tenure - Freehold
3 Bedroom Semi-Detached House for sale in Chesterfield
£250,000 - £260,000 (Guide price) Located on this quiet and sought after street whilst enjoying a position backing onto open fields, is this attractive, practically set out and deceptively spacious 3 bedroom semi detached property.
The property occupies a generous plot, with ample off road parking to the front and side of the property, a detached single garage and a landscaped garden which backs onto fields.
Offering 925 sqft of accommodation over 2 storeys, the property features a flexible layout, ideally suited to a selection of different buyers, an open plan dining kitchen with a range of integrated appliances, ground floor bedroom / office, ground floor bathroom, family lounge, 2 very generously sized bedrooms, one of which benefits from an en-suite shower room.
The ground floor comprises; entrance hallway, modern kitchen with quartz worktops and a range of hi-spec integrated appliances, open plan living and dining space leading off the kitchen with patio doors to the rear garden, bay-fronted family lounge, ground floor bathroom with bath and overhead shower and a ground floor bedroom, ideally suited for a dedicated office space or easily access bedroom.
The first floor comprises; a further 2 very generously sized bedrooms, one of which benefits from a modern en-suite shower room.
Dales & Peaks Forwardmove Please Read - Dales & Peaks is marketing this Property with the benefit of ForwardMove. Dales & Peaks has introduced ForwardMove to help speed up the sales process, minimise sale fall-throughs and give more certainty to both the Seller and the Buyer.
Purchasers will benefit from the Buyer Information Pack (BIP), which we have created with our legal partners, to give buyers more information before they agree to purchase.
The pack includes:
Property information form (TA6)
Fixtures and contents form (TA10)
Official Copy of the Register (OC1)
Title Plan (OC2)
Local Search*
Water and Drainage Search*
Coal and Mining Search*
Homescreen / Environmental Search*
(Dales & Peaks has ordered the local, drainage, coal and homescreen / environmental searches; we will add these to the BIP as they become available)
ForwardMove allows the sale process to be completed significantly quicker than a 'normal sale'. This is because the legal work, usually done in the first four to eight weeks after the sale is agreed, has already been completed. The searches, which can take up to five weeks, are ordered on the day the listing goes live and are transferable to the successful Buyer as part of their legal due diligence.
Additionally, and on behalf of the Seller, Dales & Peaks requests that the successful Buyer enters into a Reservation Agreement and pays the Reservation Agreement Fee of £595 (including VAT). This includes payment for the Buyer Information Pack and all the searches (which a buyer typically purchases separately after the sale is agreed).
Upon receipt of the signed Reservation Agreement, payment of the Reservation Agreement Fee, completion of ID and AML checks and the issuing of the Memorandum of Sale, the Seller will agree to take the Property off the market and market it as Sold Subject To Contract (SSTC).
During the Reservation Agreement period, the Seller will reject all offers and not enter into another agreement with any other buyer. The reservation period is agreed upon at the time of sale but is usually between 60 and 120 days.
The Reservation Fee is non-refundable except where the Seller withdraws from the sale. A copy of the Reservation Agreement is available on request, and Dales & Peaks advises potential buyers to seek legal advice before entering into the Reservation Agreement.
If you have any questions about the process or want to know how selling or buying with Dales & Peaks ForwardMove could benefit you, please speak to a member of the Dales & Peaks team.
Property Ref: 7689458_33943579
Similar Properties
Hawksley Avenue, Chesterfield, S40 4TJ
2 Bedroom Semi-Detached House | £240,000
Stylish, charming, modern and full of love; welcome to 83 Hawksley Avenue, a stunning 2 bedroom semi detached home that...
Ridd Way, Wingerworth, Chesterfield, S42 6UX
2 Bedroom Detached Bungalow | Guide Price £240,000
Situated in the pretty village of Wingerworth, located close to the village's amenities and close to local transport lin...
Castleton Avenue, Riddings, Alfreton
2 Bedroom Detached Bungalow | Offers in excess of £240,000
Nestled in the charming village of Riddings, this beautifully renovated detached bungalow on Castleton Avenue offers a p...
Paddock Close, Wingerworth, Chesterfield
3 Bedroom Semi-Detached House | £260,000
Situated centrally in the pretty village of Wingerworth, neighbouring stunning Derbyshire countryside, within walking di...
Arkwright Street, Wirksworth, DE4 4EE
3 Bedroom Semi-Detached House | £260,000
A well maintained 3 bedroom semi-detached property, located in the convenient market town of Wirksworth, close to indepe...
Whitecotes Lane, Walton, Chesterfield, S40 3HR
3 Bedroom Semi-Detached House | Guide Price £270,000
£270,000 - £280,000 (Guide price) Set back from the road in a private, landscaped plot, is this attractive bay-fronted 3...
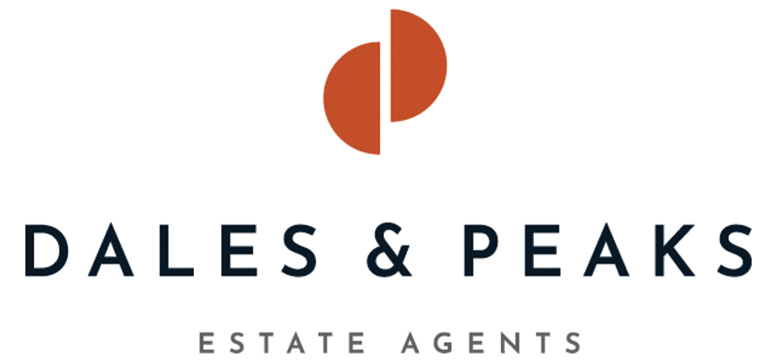
Dales and Peaks (Chesterfield)
Brampton, Chesterfield, S40 2AP
How much is your home worth?
Use our short form to request a valuation of your property.
Request a Valuation
