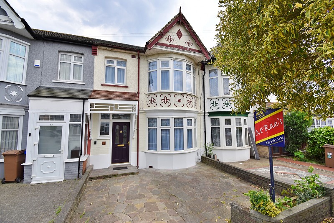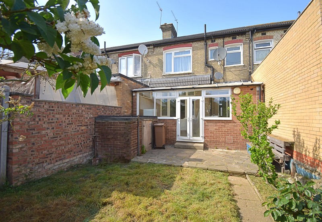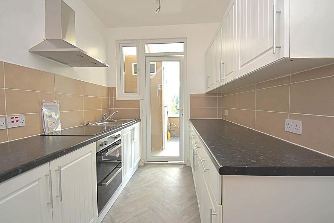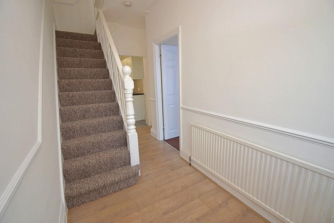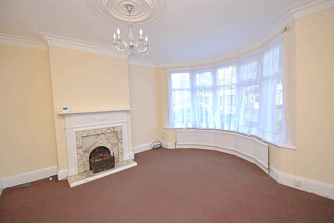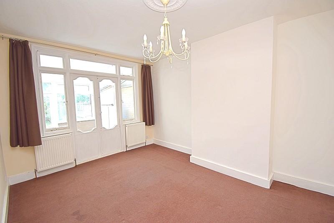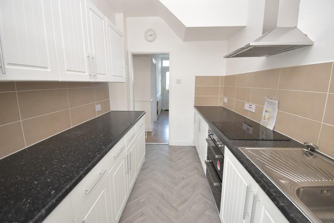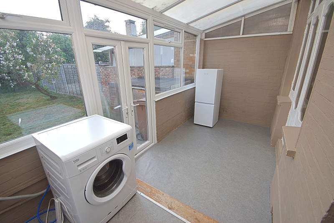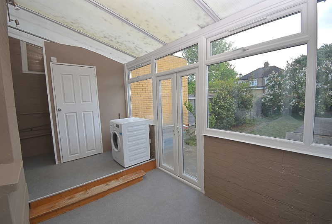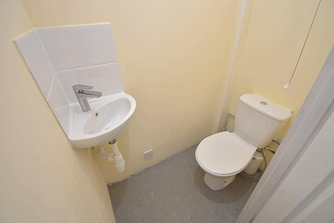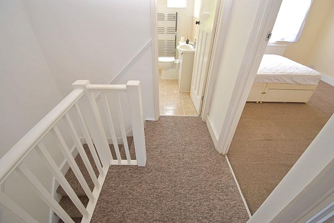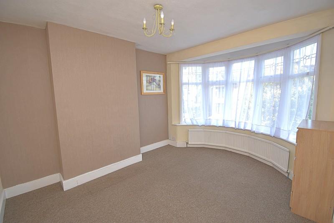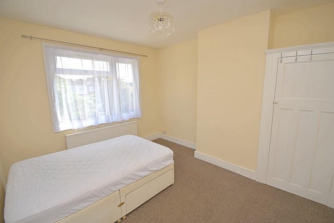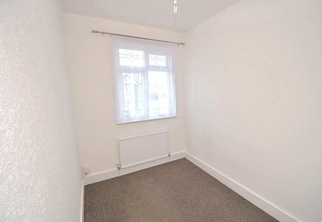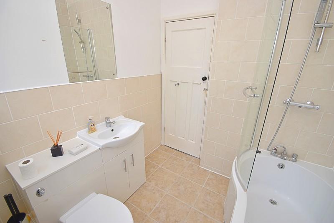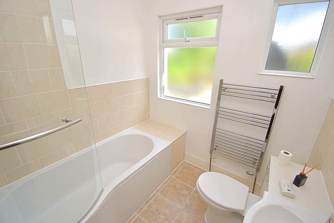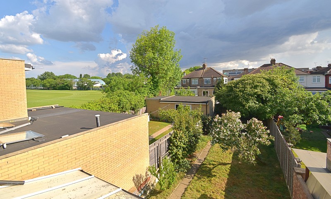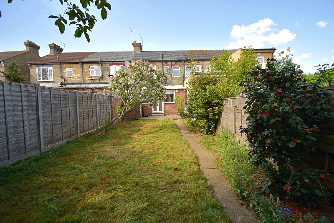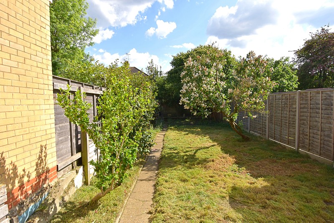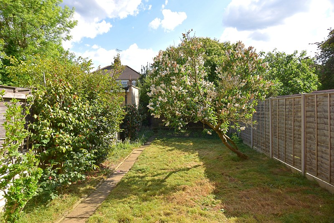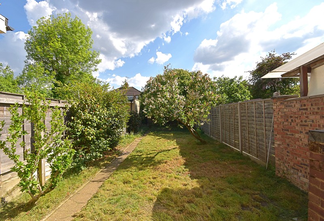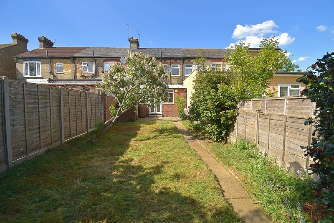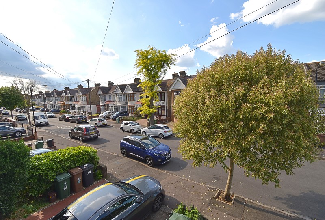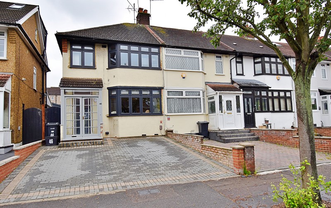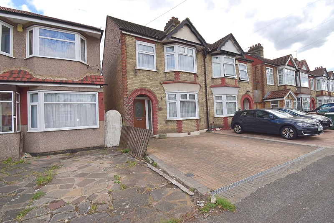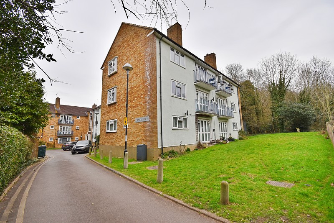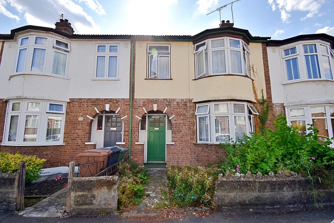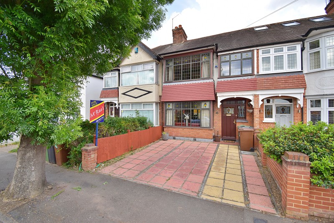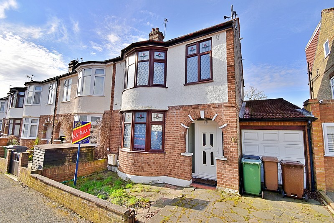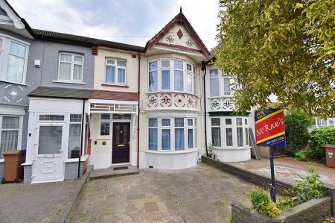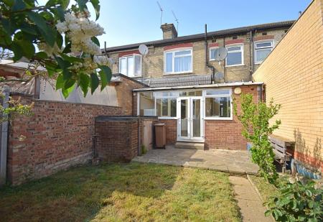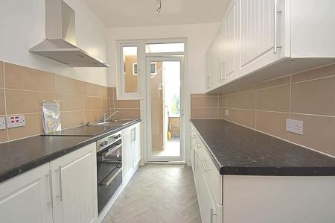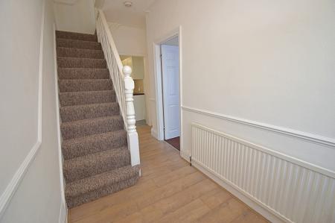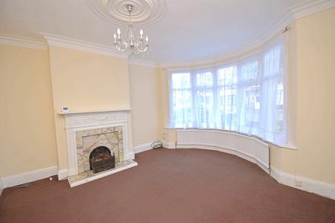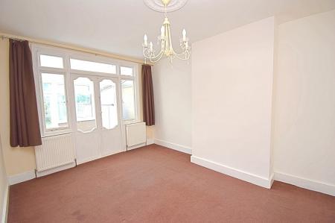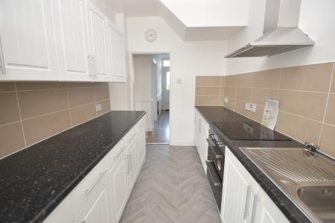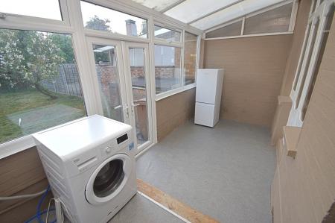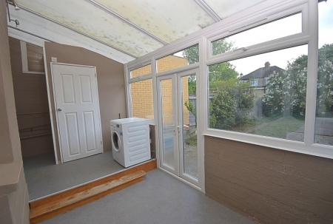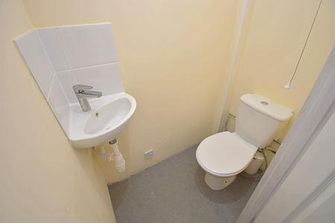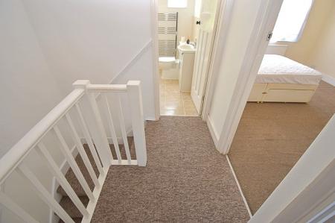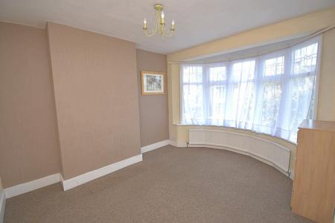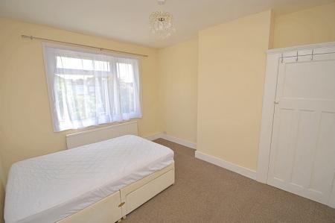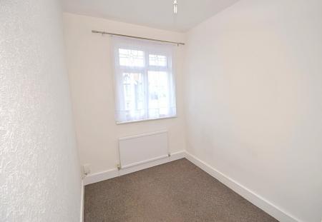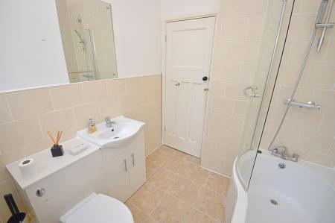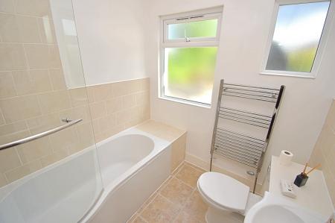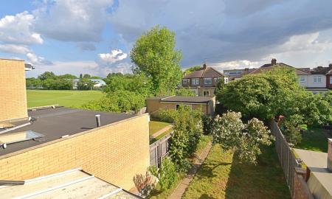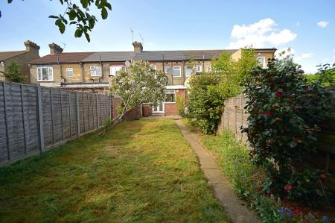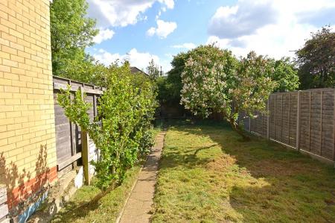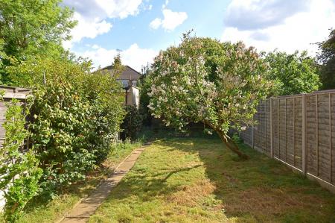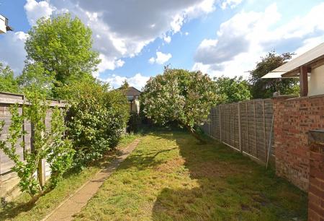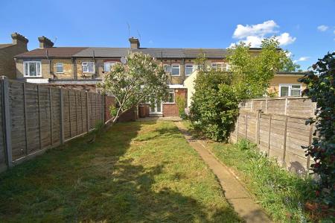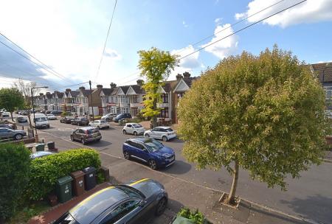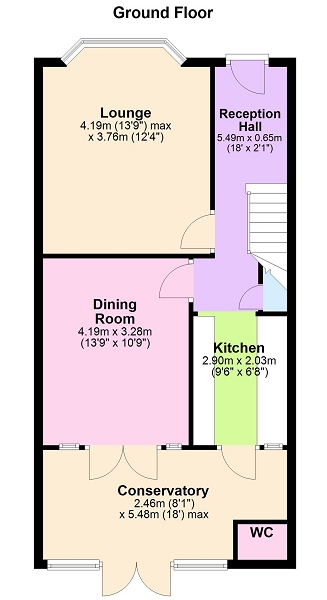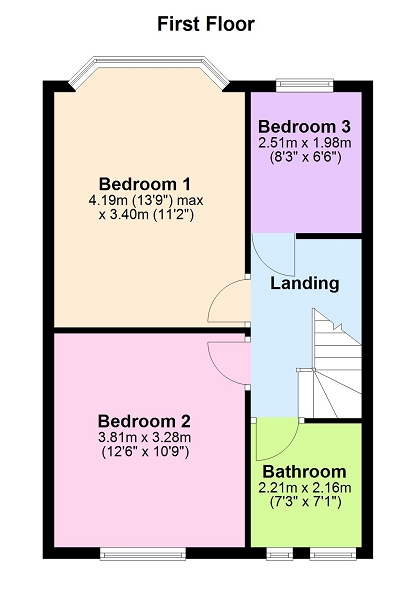- 3 Bedroom Mid Terrace House Set In A Cul De Sac
- Hallway, Lounge, Dining Room Plus A Fitted Kitchen
- Conservatory Including A Handy Downstairs W.C.
- Bathroom & Potential Loft Conversion (subject to permission)
- South Facing Garden, Off Street Parking, Chain Free
3 Bedroom Terraced House for sale in Chingford
Set in a residential cul de sac, in one of Chingford's many "tucked away" locations, we are delighted to offer this well presented 3 bedroom mid terrace house, with the benefit of off street parking! This is a "ready to move into" house, and CHAIN FREE opportunity.
Set out over two floors, the accommodation on the ground level includes, hallway, spacious lounge, a nice bright dining room, modern, well designed kitchen together with conservatory, useful downstairs W.C., plus access to a family sized South facing garden at the rear!
The first floor features a nice landing area, potential for a 4th bedroom loft conversion (subject to necessary planning permission), in addition to two double bedrooms along with a single, as well as a superb contemporary bathroom!
This property is within comfortable distance to local schools, Forest land walks, Chingford Mount's supermarkets as well as Highams Parks shopping facilities and mainline train station (20 mins into London Liverpool Street). Additionally there are local bus routes close by as well as access to the local motorways including the A406, M11 and M25.
Entrance
The property is approached across a dropped curb providing access to the off street parking. The front garden also includes low built brick walls to the front and both sides, as well as a planting bed. The entrance door has an overhead storm porch, "leaded light style" casements to side and top, in addition to arched double glazed insets with ornate "leaded light style" designs.
Hallway (14' 0" x 5' 04" or 4.27m x 1.63m)
Includes laminate flooring, coved cornice ceiling, single radiator, dado rail, ceiling rose, under stairs storage cupboard that houses the gas and electric meters, central heating thermostat, doors off to the lounge and dining room plus open access to the kitchen. Stairs lead up the stairs to the first floor accommodation.
Lounge (13' 09" x 12' 04" or 4.19m x 3.76m)
This roomy living space incorporates coved cornice ceiling, a ceiling rose, a feature fireplace surround with an electric fire (untested), an over mantle and hearth below together with a lovely, wide double glazed bay window with "leaded light style" top casements above and single radiator beneath.
Dining Room (13' 09" x 10' 09" or 4.19m x 3.28m)
This bright and airy dining room includes a ceiling rose, two double radiators as well as two single glazed doors with top and side casements which open out to the conservatory.
Kitchen (9' 06" x 6' 08" or 2.90m x 2.03m)
This smart and modern fitted kitchen features plenty of worktop space, a nice range of wall and base storage cupboards, a built in four ring electric hob with overhead heat extractor plus an electric grill and oven beneath.
Further on, there is a single sink unit with mixer tap and drainer, together with a full length double glazed door (with casement to side and top) that leads out to conservatory and downstairs W.C.
Conservatory (8' 01" x 18' 02" or 2.46m x 5.54m)
This conservatory (currently used as a utility room) includes a useful downstairs W.C., space for a tall fridge freezer, dishwasher and tumble dryer, plumbing provision for a washing machine. Double glazed patio doors (with side and top casements) open out on to the South facing rear garden.
Downstairs WC (4' 06" x 2' 06" or 1.37m x 0.76m)
Situated in the conservatory, this integral W.C. includes a corner sited wash hand basin with mixer tap, a low flush W.C., plus an air vent in addition to a double glazed 'leaded light style' window to the front elevation.
Landing (8' 05" x 6' 06" or 2.57m x 1.98m)
Stairs rise to the first floor accommodation, featuring three generously proportioned bedrooms (two doubles and a single), a superb family bathroom, hatch to loft space, which not only currently houses the boiler, but also offers plenty of potential for storage/possible conversion (subject to local authority permission).
Bedroom 1 (13' 09" x 11' 02" or 4.19m x 3.40m)
A good sized master bedroom that overlooks the cul de sac, comprising a double glazed bay window to the front elevation with "leaded light style" casements above and a single radiator beneath.
Bedroom 2 (12' 06" x 10' 09" or 3.81m x 3.28m)
This double bedroom includes a built in cupboard with shelves inside, a single radiator, in addition to some double glazed windows (with top and side casements) to the rear elevation, allowing a pleasant view over the rear garden and Parmiters sports field.
Bedroom 3 (8' 03" x 6' 06" or 2.51m x 1.98m)
This third bedroom could easily be used as a "home office" and incorporates a single radiator, double glazed windows to the front aspect with "leaded light style" casements above.
Bathroom (7' 03" x 7' 01" or 2.21m x 2.16m)
This contemporary family bathroom features part tiled walls, tiled flooring, built in low flush W.C., plus a single sink and mixer tap with storage cabinet beneath.
To one side is a shaped panel bath with mixer tap, a wall mounted shower thermostat, overhead attachment, as well as a clear shower screen with towel holder. The bath also has a handy tiled toiletry storage area.
To the rear elevation, is a wall mounted chrome style heated towel rail. Two double glazed frosted windows (one of which has a top casement).
Rear Garden
This family sized and much loved rear garden includes a centrally placed Lilac tree, water tap, brick built storage unit to the side, patio area that's ideally placed to make the most of the property's lovely "South facing" sunshine. The remainder of the plot is laid to lawn, with pathway and planting beds to the side and rear, containing various trees. plants and shrubs.
Local Authority & Council Tax Band
London Borough of Waltham Forest
Council Tax Band D
Council Tax Band : D
Important Information
- This is a Freehold property.
Property Ref: 58040_PRA10598
Similar Properties
Highfield Road, Woodford Green, Essex. IG8 8JD
3 Bedroom End of Terrace House | Guide Price £550,000
AN EXTENDED FAMILY HOUSE…. 3 BEDROOMS, USEFUL LOFT SPACE… … PLUS A DOUBLE GARAGE!
Hampton Road, Chingford, London. E4 8NP
3 Bedroom Semi-Detached House | Guide Price £540,000
Chain Free 3 Bedroom Semi Detached House... With OSP & Larger Than Average South Facing Rear Garden...
Matson Court, The Bridle Path, Woodford Green, Essex. IG8 9LD
2 Bedroom Ground Floor Flat | Guide Price £360,000
A 2 Double Bedroom Ground Floor Apartment With Its Own Private Patio Terrace Backing Immediately on to Forest Land
Abbotts Crescent, Highams Park, London. E4 9SA
3 Bedroom Terraced House | Guide Price £610,000
3 Bedroom Mid Terrace Family Sized Home... Plenty Of Scope To Modernise & Extend...
Woodside Gardens, Chingford, London. E4 9BE
3 Bedroom Terraced House | Guide Price £650,000
A "Much Loved" Three Bedroom Mid Terrace... Featuring Off Street Parking Plus A 17ft Rear Garage...
Abbotts Crescent, Highams Park, London. E4 9SA
3 Bedroom End of Terrace House | Guide Price £685,000
“ … A Bay Fronted Family House… Significantly Extended to the Ground Floor… … Yet Offering Cons...
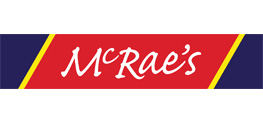
McRaes Sales, Lettings & Management (Highams Park)
18, The Avenue, Highams Park, London, E4 9LD
How much is your home worth?
Use our short form to request a valuation of your property.
Request a Valuation
