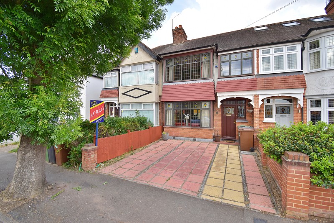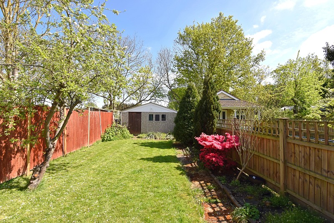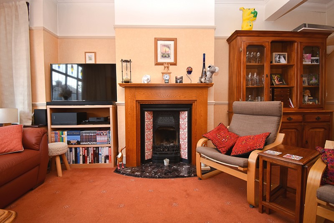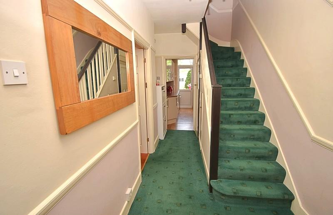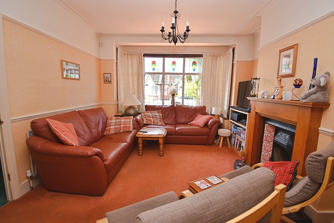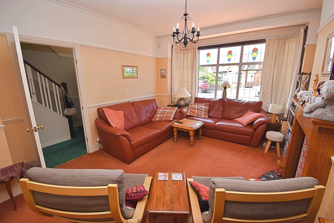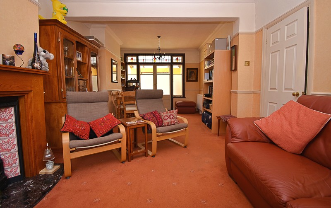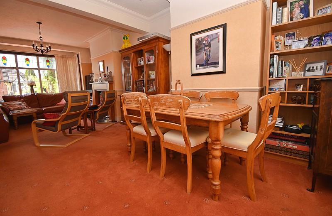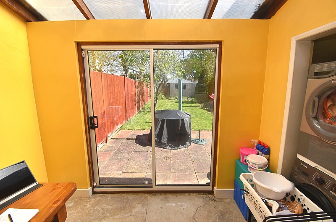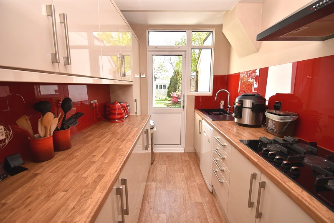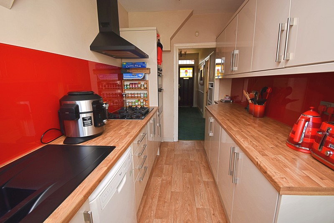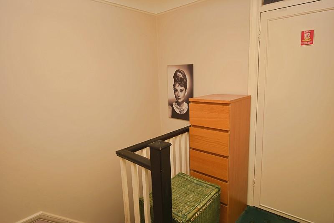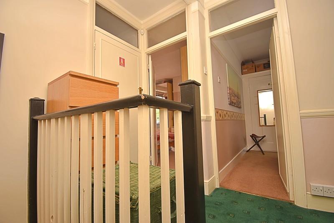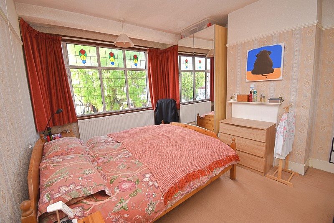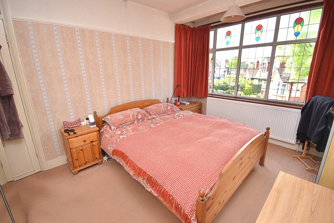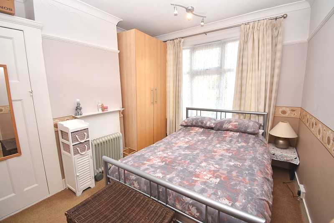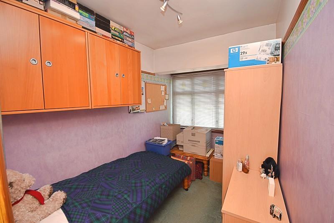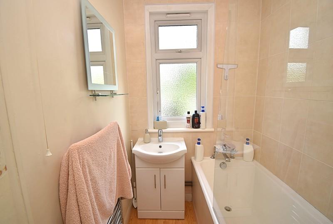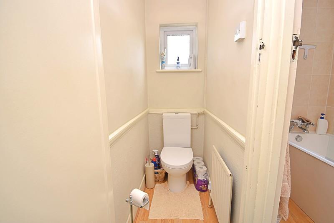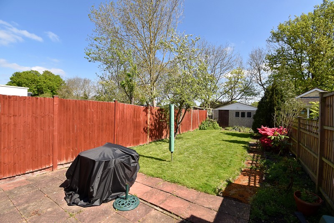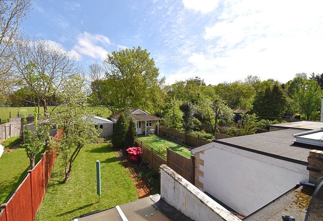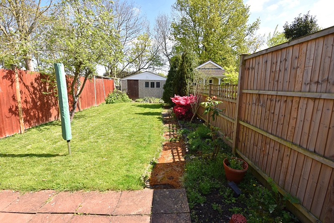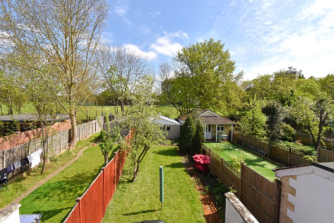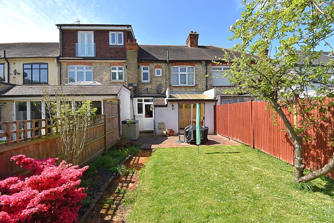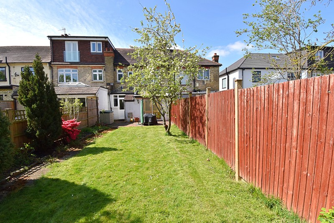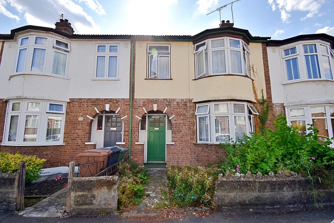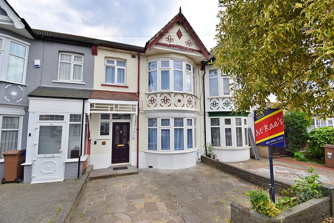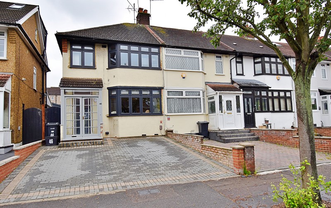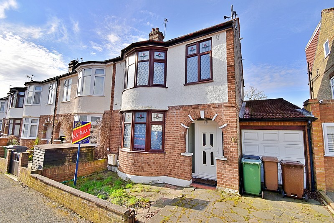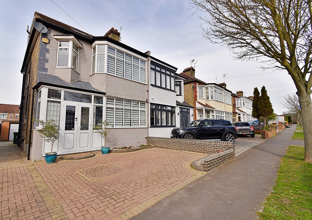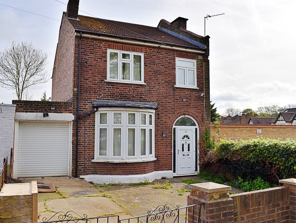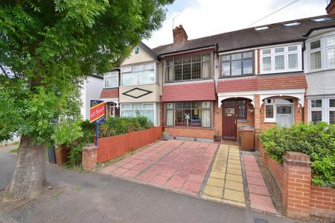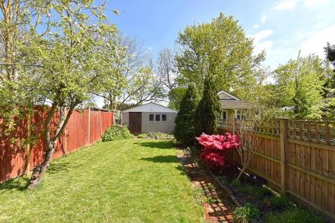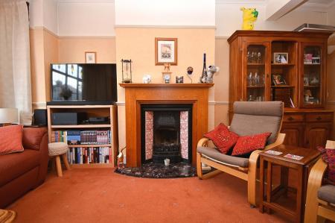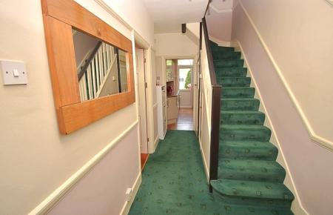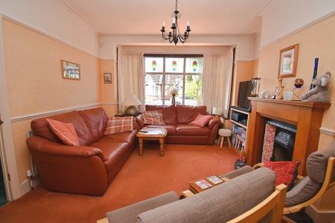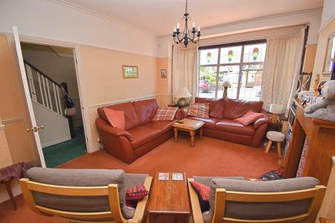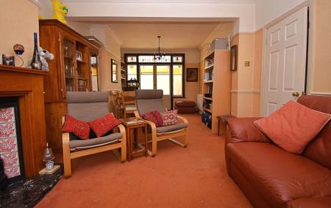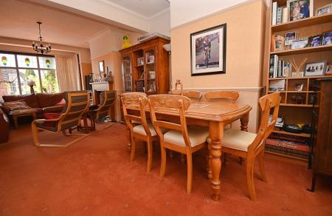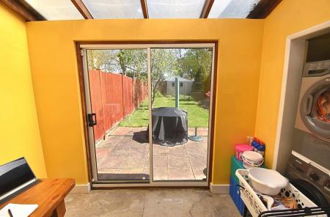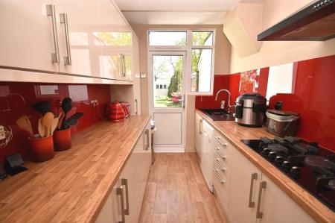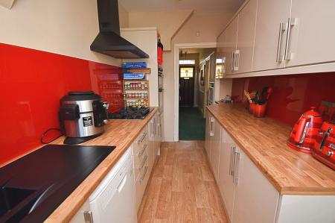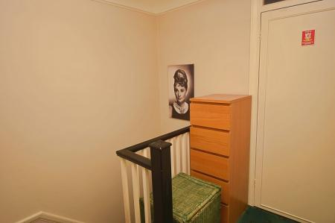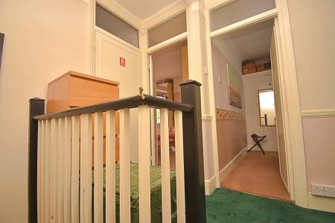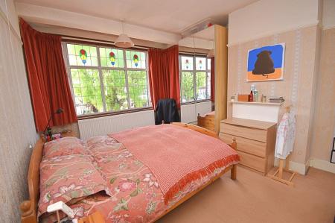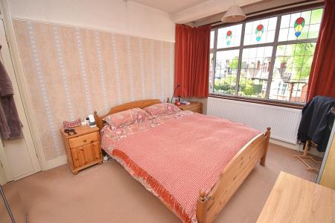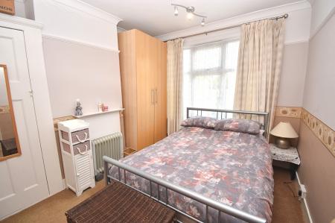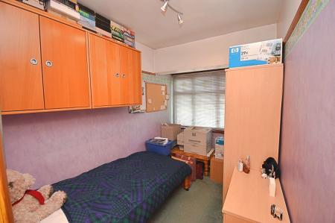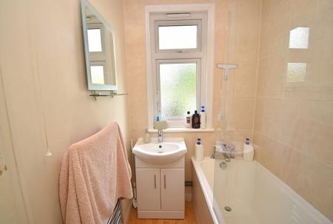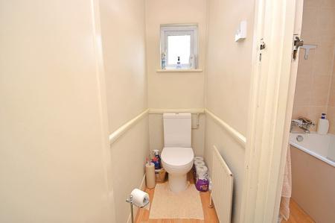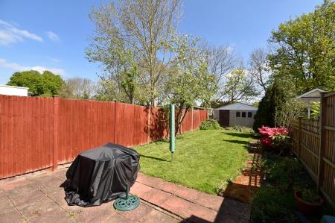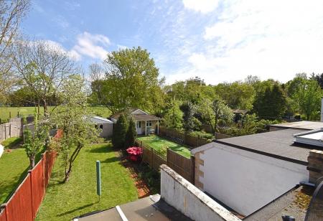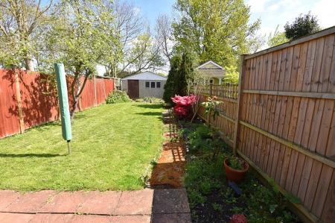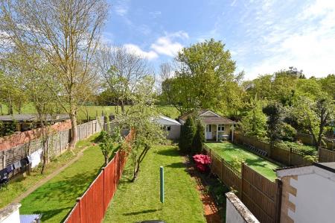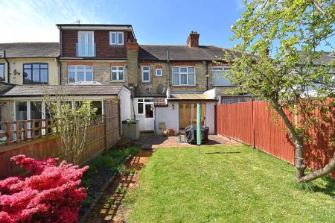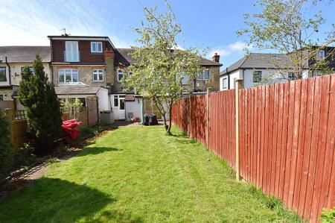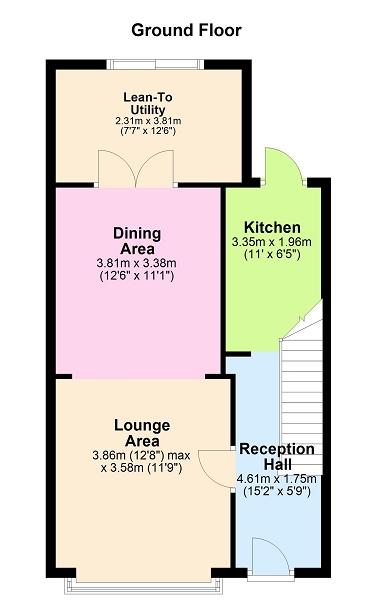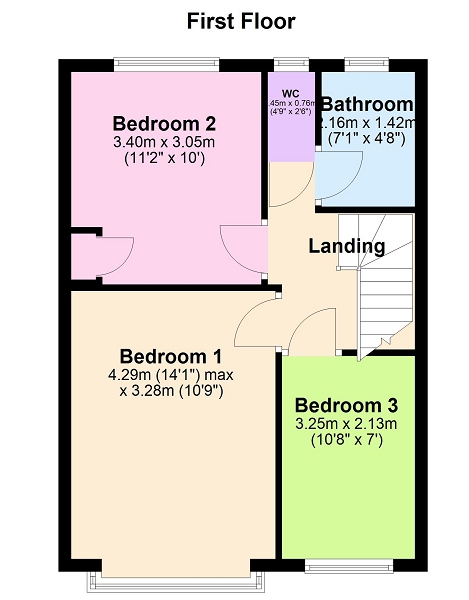- A "Much Loved" 3 Bedroom Mid Terrace House
- Kitchen, Lounge/Dining Room & Lean To/Utility Area
- First Floor Bathroom Plus A Separate W.C.
- Off Street Parking As Well As A 17ft Rear Garage
3 Bedroom Terraced House for sale in Chingford
Situated in one of South Chingford's popular "tucked away" locations, This "MUCH CARED FOR" 3 BEDROOM MID TERRACE HOUSE features to the ground floor, a reception hall, 25ft Lounge Dining room, well designed modern fitted kitchen, together with a really useful lean to/utility area that leads out in the family sized rear garden.
The first floor accommodation includes a landing, 3 generously proportioned bedrooms, open views across Rolls Sports Ground, plus access to the loft space which offers, not only plenty of storage space, but the possibility of a loft conversion (subject of course to local authority planning permission).
Outside the house is set back with off street parking, and to the rear there is a large 17ft Garage accessible.
Ideally placed for some delightful close by forest walks, this property is within comfortable walking distance of Highams Park Village amenities and Train Station serving London Liverpool St., Walthamstow Central and the Victoria Line, together with Chingford Mount centre which includes a number of large supermarkets.
Entrance
Access to this property is approached across a paved driveway with pebble stone borders to either side, that lead up to the exterior storm porch and double glazed "leaded light style" front entrance door with a stained glass inset and casements to the side and top.
Hallway (15' 02" x 5' 09" or 4.62m x 1.75m)
This reception hall features a picture rail, dado rail, single radiator, central heating thermostat, open access to the kitchen, the door to the through lounge/dining area, as well as the stairs that rise to the first floor accommodation. Also included are two useful under stairs storage cupboards.
Lounge Area (12' 08" x 11' 09" or 3.86m x 3.58m)
into fire breast recess
Coved cornice ceiling, dado rail, picture rail, single radiator, an attractive feature fireplace with a surround, an over mantle and some ornate tiling to either side plus a marble style hearth. To the front elevation, there is a double glazed "leaded light style" square bay window with stained glass top casements that provide plenty of natural light and a lovely view overlooking Woodside Gardens.
Dining Area (12' 06" x 11' 01" or 3.81m x 3.38m)
into fire breast recess
The dining area features coved cornice ceiling, a picture rail, dado rail, double radiator, together with some beautiful part glazed doors with stained glass casements to the top, opening out into the lean to/utility area.
Lean-To/Utility Area (7' 07" x 12' 06" or 2.31m x 3.81m)
This versatile space (currently used as a utility area), houses the property's boiler and also includes plumbing provision for a washing machine and tumble dryer, in addition to double glazed sliding doors that allow access out into the neatly kept rear garden and 17ft garage!
Kitchen (11' 0" x 6' 05" or 3.35m x 1.96m)
Modern fitted kitchen, features ceiling spotlights, contemporary range of pull out drawers, soft close cream wall and base units, ample worktop space, built in fridge freezer, stylish red splash-backs on both sides, a smartly designed black single sink unit with mixer tap and drainer, built in double oven and grill with storage space above and beneath.
Additionally there is a 5 ring gas hob with an overhead heat extractor, plumbing provision for a dishwasher, and a
part double glazed door with casement windows to the side and top providing access to the delightful rear garden.
Landing (9' 06" x 7' 07" or 2.90m x 2.31m)
Stairs rising to landing area, incorporating a picture rail, dado rail, doors to each of the first floor rooms, plus the hatch to loft space which offers plenty of storage, in addition to a super opportunity to add further bedroom space subject to local authority planning permission.
Bathroom (7' 01" x 4' 08" or 2.16m x 1.42m)
Part tiled walls, ceiling down lighters, a linen cupboard that currently houses the shower pump and hot water tank, a single sink unit with mixer tap and cupboard beneath, a panel bath with mixer taps, in addition to a wall mounted shower thermostat and overhead attachment. To the side is a wall mounted chrome style heated towel rail and to the rear elevation, there is a double glazed frosted window with top casement.
First Floor W.C. (4' 09" x 2' 06" or 1.45m x 0.76m)
Dado rail, single radiator, a low flush W.C., plus a double glazed frosted window to the rear elevation.
Bedroom 1 (14' 01" x 10' 09" or 4.29m x 3.28m)
Picture rail, ample space for fitted wardrobes, a concealed fireplace (untested) with a tiled surround and mantelpiece above. To the front elevation there are double glazed "leaded light style" windows with stained glass top casements, single radiator below, allowing a view across this attractive residential turning.
Bedroom 2 (11' 02" x 10' 0" or 3.40m x 3.05m)
Coved cornice ceiling, picture rail, a built-in cupboard, a concealed fireplace (untested) with white tile surround and mantelpiece above. To the rear elevation there are double glazed windows with top casements, double radiator beneath, open views across the rear garden and sports field beyond.
Bedroom 3 (10' 08" x 7' 0" or 3.25m x 2.13m)
Currently used as a guest room, this versatile bedroom could easily be converted into a useful home office. It also includes panel door, dado rail in addition to double glazed "leaded light style" window with top stain glass casements and single radiator beneath.
Garage (17' 05" x 15' 07" or 5.31m x 4.75m)
Power connected, larger than average garage includes glazed windows and offers a great amount of space and potential, not just for a vehicle but it could also easily be utilised for garden tool storage or as a workshop! It additionally benefits from an "Up And Over" door, plus front and rear access via a pathway at the end of the terrace.
Outside
Rear Garden
This family sized garden comprises a lovely selection of trees, plants and shrubs, plus a nice spacious patio area that is absolutely ideal for relaxing and entertaining! The remainder of the plot includes a handy water tap, neatly kept lawn area, planting bed to the right and far end, together with a path that leads down to the garage.
Front Garden
Provides off road parking space.
Council Tax Band : D
Important Information
- This is a Freehold property.
Property Ref: 58040_PRA10595
Similar Properties
Abbotts Crescent, Highams Park, London. E4 9SA
3 Bedroom Terraced House | Guide Price £610,000
3 Bedroom Mid Terrace Family Sized Home... Plenty Of Scope To Modernise & Extend...
Rowden Road, Chingford , London. E4 8SD
3 Bedroom Terraced House | Guide Price £599,995
3 Bedroom Mid Terrace House, Cul De Sac Location... South Facing Garden & Off Street Parking NO ONWARD CHAIN
Highfield Road, Woodford Green, Essex. IG8 8JD
3 Bedroom End of Terrace House | Guide Price £550,000
AN EXTENDED FAMILY HOUSE…. 3 BEDROOMS, USEFUL LOFT SPACE… … PLUS A DOUBLE GARAGE!
Abbotts Crescent, Highams Park, London. E4 9SA
3 Bedroom End of Terrace House | Guide Price £685,000
“ … A Bay Fronted Family House… Significantly Extended to the Ground Floor… … Yet Offering Cons...
Larkswood Road, Chingford , London. E4 9DU
4 Bedroom Semi-Detached House | Guide Price £699,995
An Outstanding, Well Proportioned Family House Having Been Carefully Extended Includes 4 Spacious Bedrooms, 2 Bathrooms
Church Avenue, Highams Park, London. E4 9QY
3 Bedroom Detached House | Guide Price £725,000
Twixt The Lake & Village Centre... ...A Detached - Rare Opportunity... 3 Bedrooms, Large Garden, Much Potential!
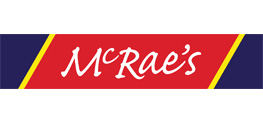
McRaes Sales, Lettings & Management (Highams Park)
18, The Avenue, Highams Park, London, E4 9LD
How much is your home worth?
Use our short form to request a valuation of your property.
Request a Valuation
