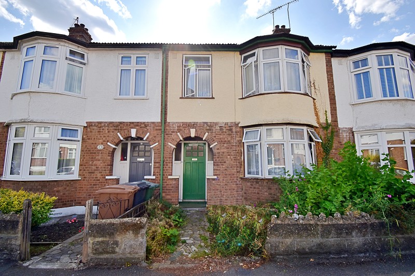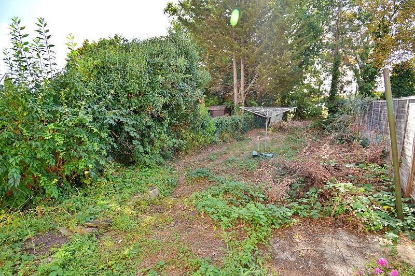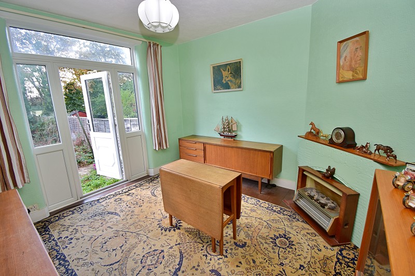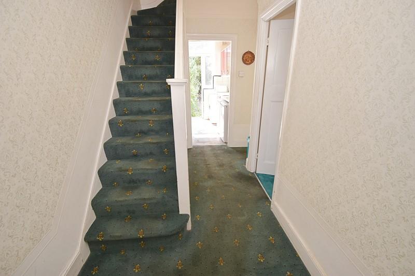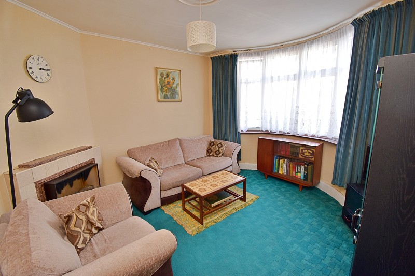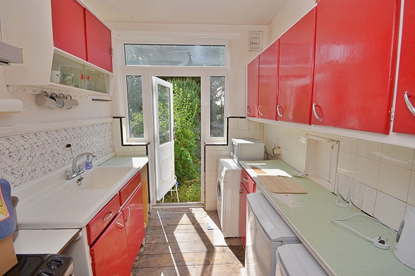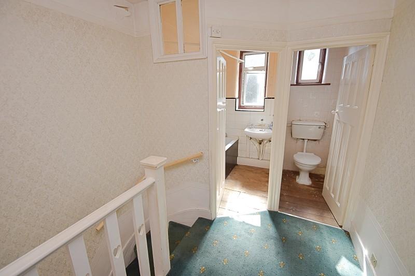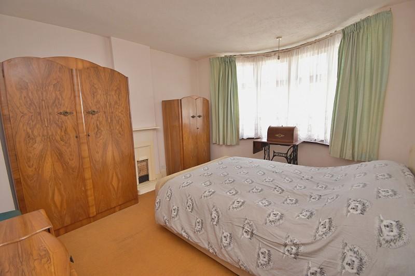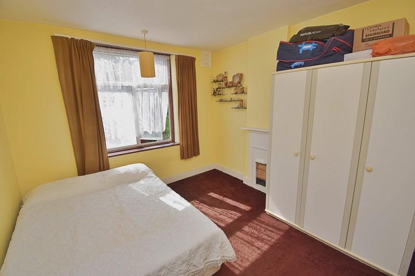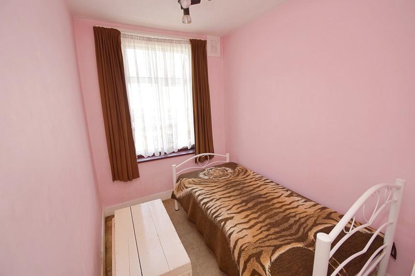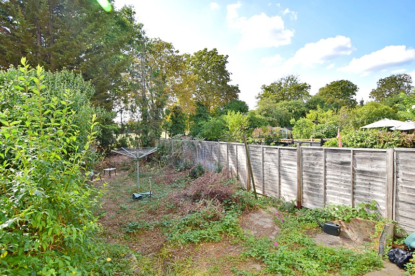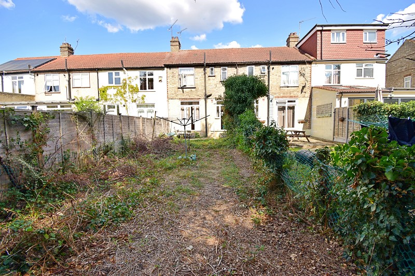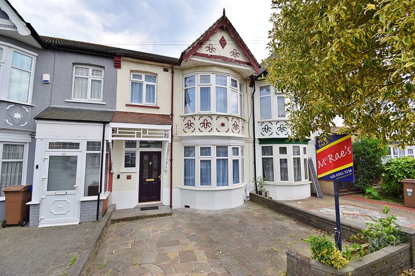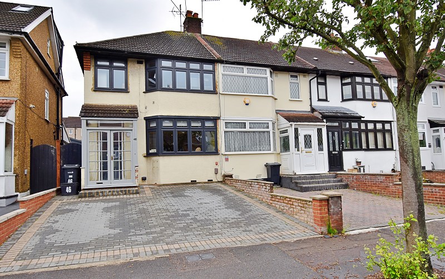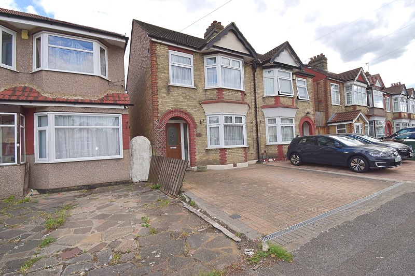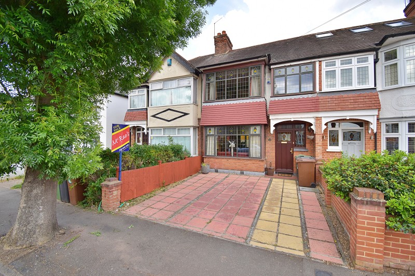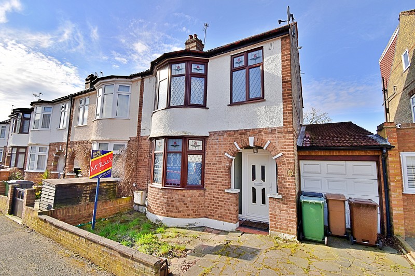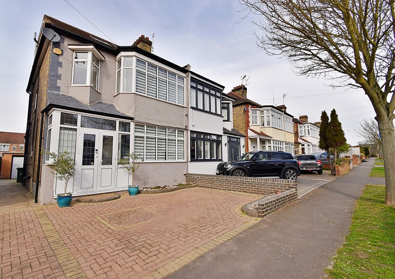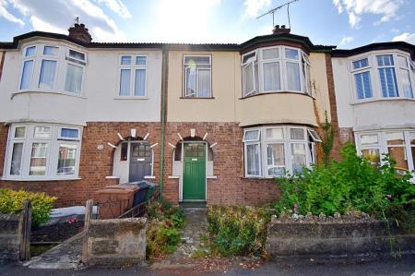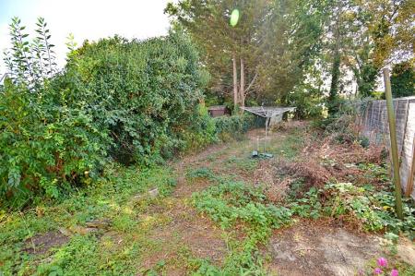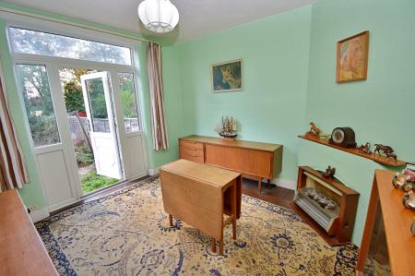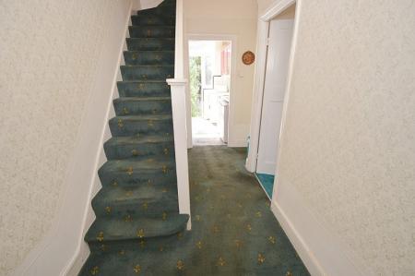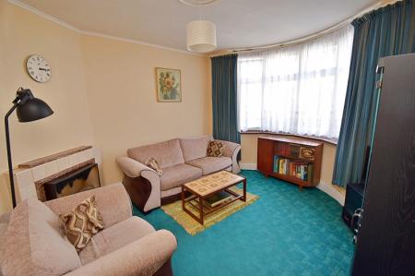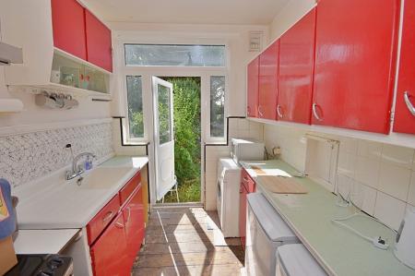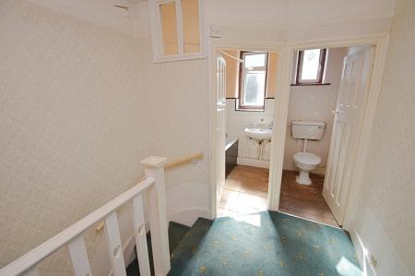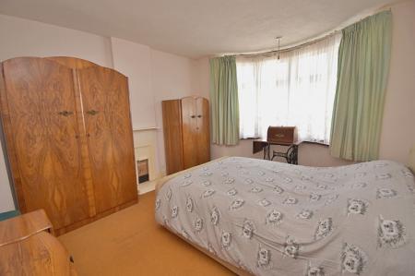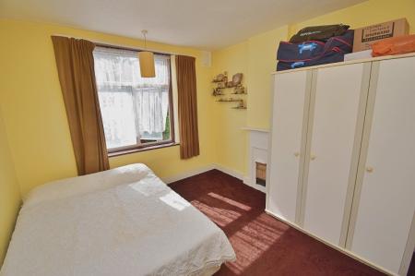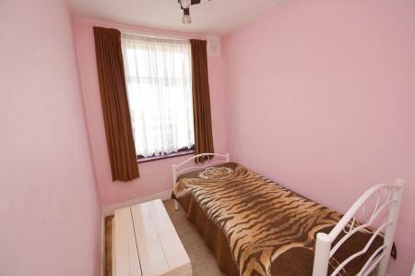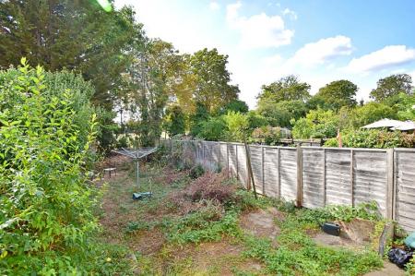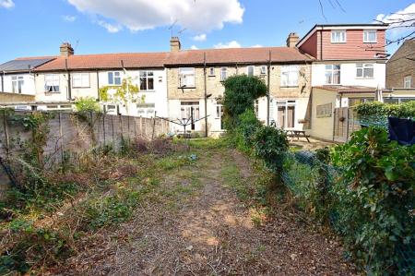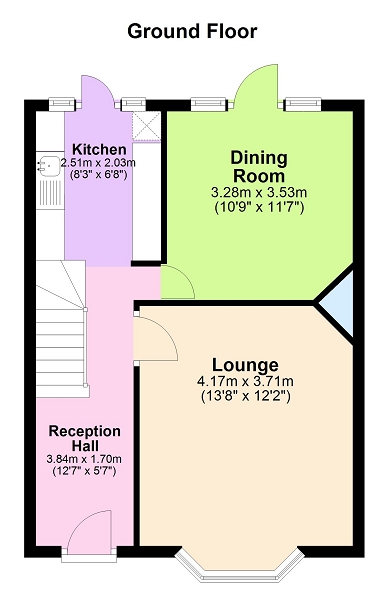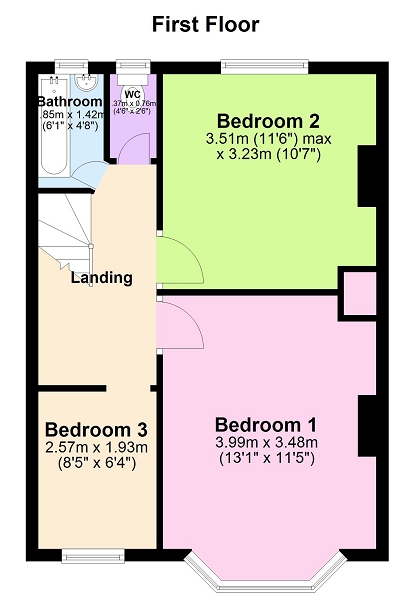- 3 Bedroom 2 Reception Mid Terrace Family House
- Much Sought After Location, Close To Highams Park Lake
- A Short Walk of Village Centre & Mainline Station
- Offered CHAIN FREE with Huge Potential To Update
3 Bedroom Terraced House for sale in Highams Park
Set in one of Highams Park's most popular and family friendly crescents, this much loved 3 bedroom mid terrace house has been in the owners family for over 60 years!
The ground floor accommodation features a hallway, bay fronted lounge, dining room, plus a kitchen which leads out to the family sized rear garden, overlooking the scenic Jubilee Sports Field.
The first floor layout includes a spacious landing area, access to the loft, separate bathroom and W.C., along with two generous double bedrooms and a further single bedroom that could easily be used as a home office if required.
Whilst this chain free property does require some updating, it also offers an excellent opportunity to personalise and to bring to life your own unique modernisation ideas for a family home, together with the possibility (in future years) of extending, with either a loft and/or a rear extension (subject to local authority permission).
This house is well within comfortable walking distance from Highams Park mainline train station and is also conveniently placed for the village shops, schools cafe's and restaurants! This sought after leafy neighbourhood also provides regular bus routes, access to the local motorways, plenty of green spaces to enjoy, including the expanse of Epping Forest, as well as the glorious and ever popular Highams Park and Lake itself!
Entrance
Low level wall to the front boundary, crazy paved pathway leads to the storm porch recess. Door to:
Reception Hall (12' 07" x 5' 07" or 3.84m x 1.70m)
Stairs rise to first floor accommodation, two understairs storage cupboards, one of which houses the electric meter. Doors provide access to each room off.
Lounge (12' 02" x 13' 08" or 3.71m x 4.17m)
Double glazed bay window to the front elevation, feature fireplace with electric fire (untested), ceiling coving and centre rose.
Dining Room (10' 09" x 11' 07" or 3.28m x 3.53m)
Double glazed door with side and top casements to the rear elevation, fireplace with electric fire (untested), power points.
Kitchen (8' 03" x 6' 08" or 2.51m x 2.03m)
Range of wall and some base units, single bowl sink unit with drainer and mixer tap, plumbing/provision for automatic washing machine, space for cooker and fridge freezer, tiled splashbacks, serving hatch to dining room. Double glazed door with side and top casements to the rear elevation.
First Floor Accommodation
Landing (9' 09" x 7' 08" or 2.97m x 2.34m)
Single glazed light window to the bathroom, picture rail, hatch to loft, doors to each of the bedrooms and bathroom.
Bedroom 1 (13' 01" x 11' 05" or 3.99m x 3.48m)
Double glazed bay window to the front elevation with a view along Abbotts Crescent, feature fireplace (not live), power points.
Bedroom 2 (11' 06" x 10' 07" or 3.51m x 3.23m)
Double glazed window to the rear elevation overlooking the rear garden and beyond, feature fireplace (not live), power points.
Bedroom 3 (8' 05" x 6' 04" or 2.57m x 1.93m)
Double glazed window to the front elevation.
Bathroom (6' 01" x 4' 08" or 1.85m x 1.42m)
Frosted double glazed window to the rear elevation, panel bath with separate taps, electric shower with attachment, wash hand basin with separate taps, part tiled walls.
Separate WC (4' 06" x 2' 06" or 1.37m x 0.76m)
Frosted double glazed window to the rear elevation, low flush wc.
Outside
Rear Garden
At an approximate depth of 60ft and overlooking the sports ground, the garden can be accessed from either the kitchen or dining room on to a small patio area, a sizeable plot offering plenty of potential to landscape.
Local Authority & Council Tax Band
London Borough of Waltham Forest - Council Tax Band D
Council Tax Band : D
Important Information
- This is a Freehold property.
Property Ref: 58040_PRA10609
Similar Properties
Rowden Road, Chingford , London. E4 8SD
3 Bedroom Terraced House | Guide Price £599,995
3 Bedroom Mid Terrace House, Cul De Sac Location... South Facing Garden & Off Street Parking NO ONWARD CHAIN
Highfield Road, Woodford Green, Essex. IG8 8JD
3 Bedroom End of Terrace House | Guide Price £550,000
AN EXTENDED FAMILY HOUSE…. 3 BEDROOMS, USEFUL LOFT SPACE… … PLUS A DOUBLE GARAGE!
Hampton Road, Chingford, London. E4 8NP
3 Bedroom Semi-Detached House | Guide Price £540,000
Chain Free 3 Bedroom Semi Detached House... With OSP & Larger Than Average South Facing Rear Garden...
Woodside Gardens, Chingford, London. E4 9BE
3 Bedroom Terraced House | Guide Price £650,000
A "Much Loved" Three Bedroom Mid Terrace... Featuring Off Street Parking Plus A 17ft Rear Garage...
Abbotts Crescent, Highams Park, London. E4 9SA
3 Bedroom End of Terrace House | Guide Price £685,000
“ … A Bay Fronted Family House… Significantly Extended to the Ground Floor… … Yet Offering Cons...
Larkswood Road, Chingford , London. E4 9DU
4 Bedroom Semi-Detached House | Guide Price £699,995
An Outstanding, Well Proportioned Family House Having Been Carefully Extended Includes 4 Spacious Bedrooms, 2 Bathrooms
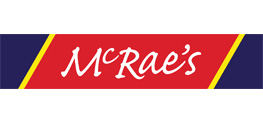
McRaes Sales, Lettings & Management (Highams Park)
18, The Avenue, Highams Park, London, E4 9LD
How much is your home worth?
Use our short form to request a valuation of your property.
Request a Valuation
