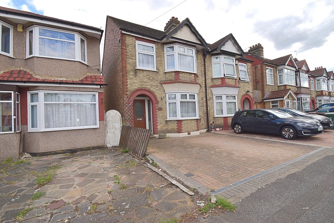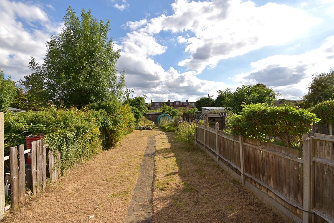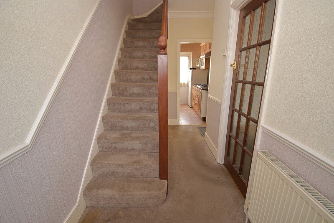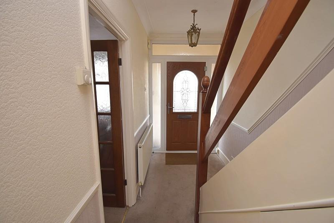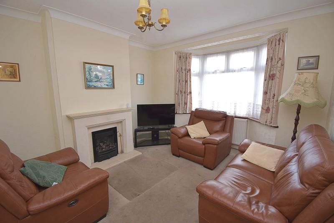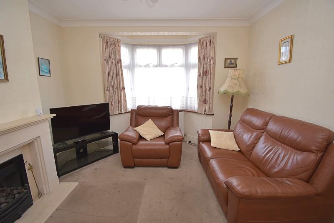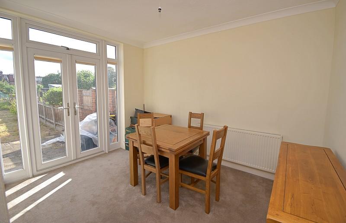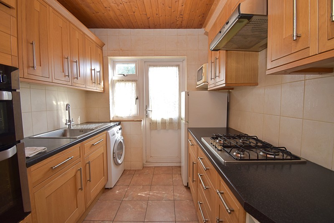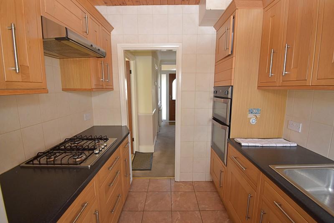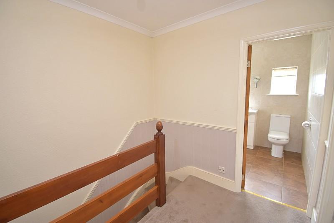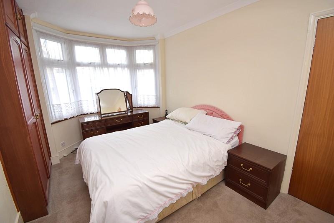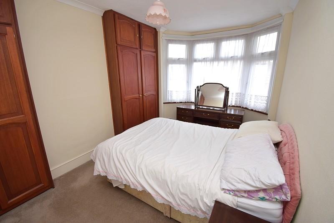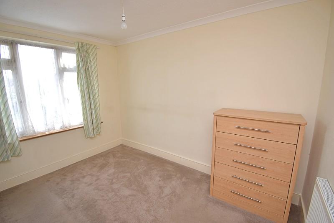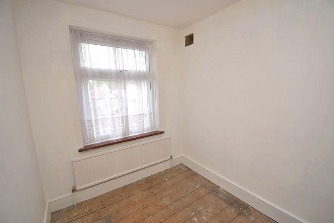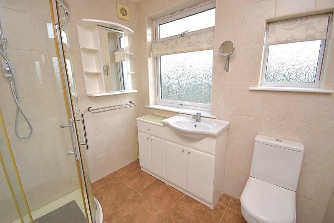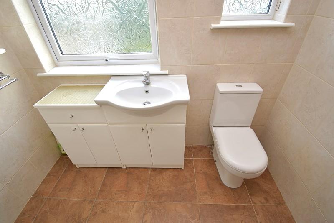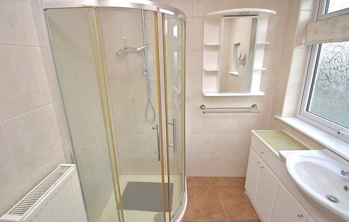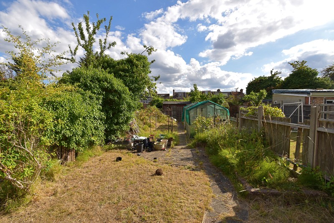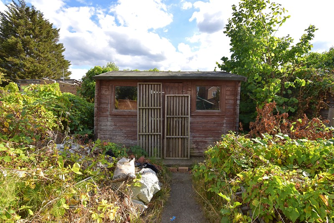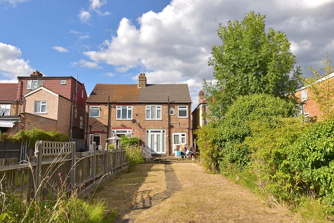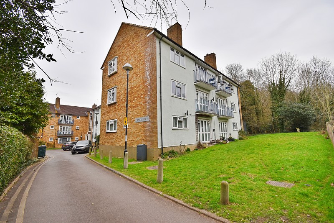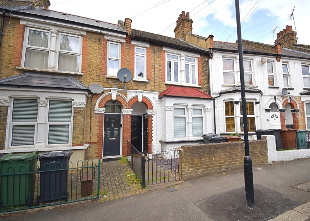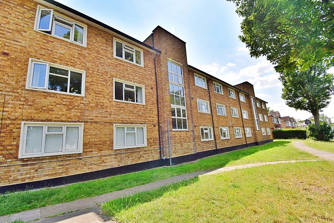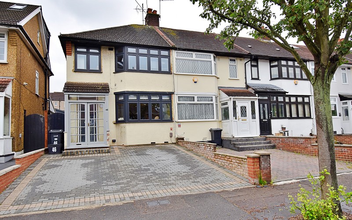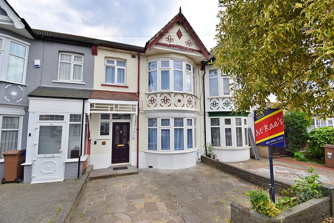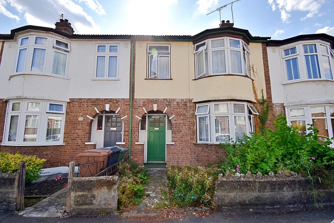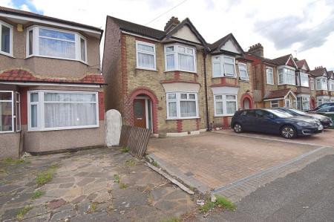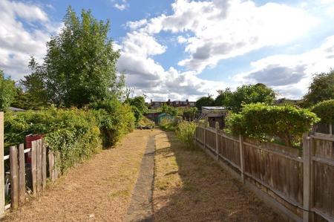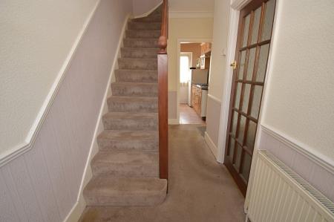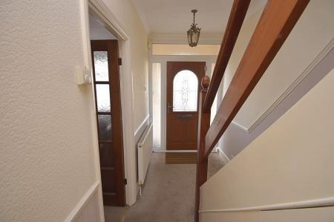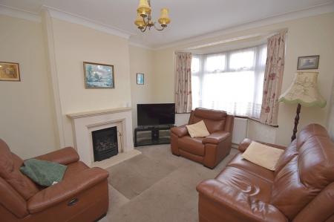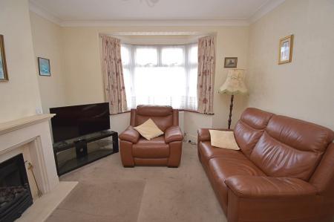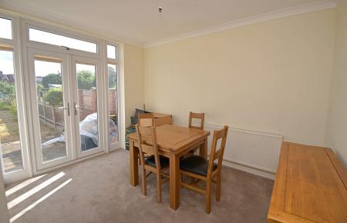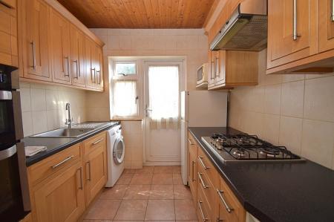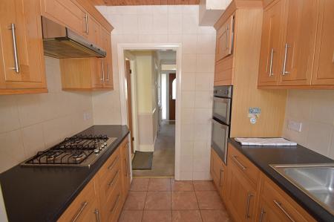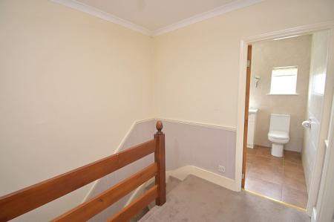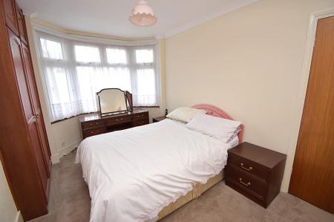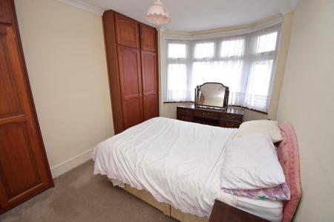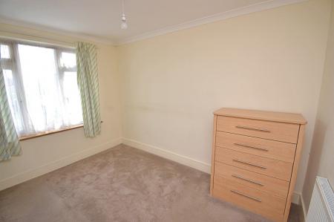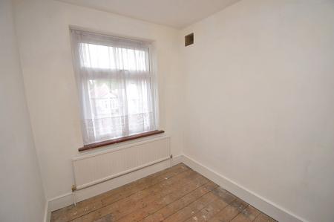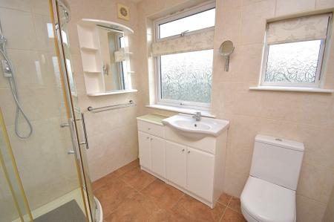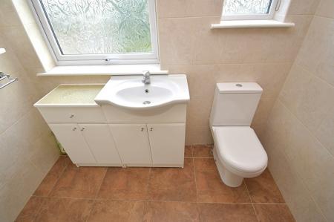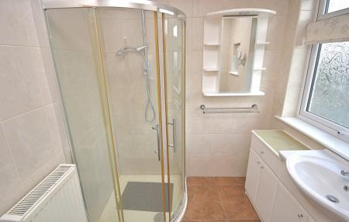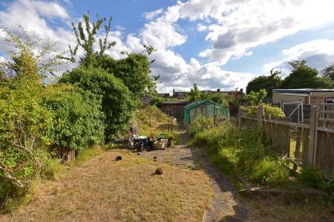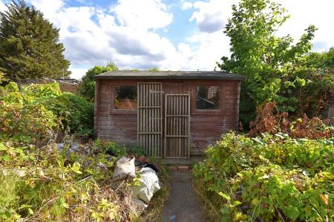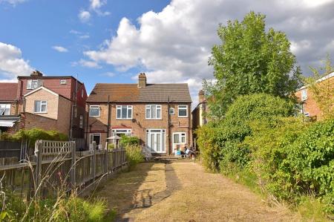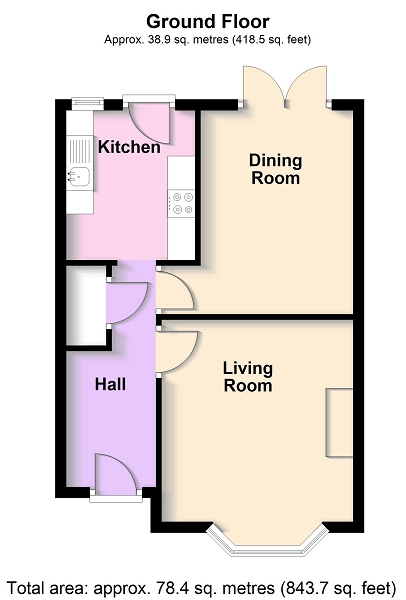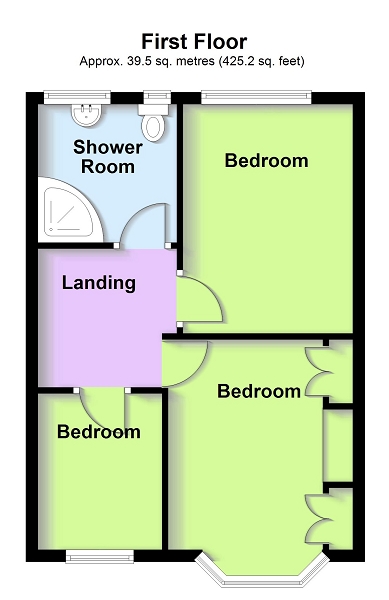- Set In A Residential & Family Friendly Location
- 3 Bedroom Semi Detached House With OSP
- Lounge, Dining Room & Fitted Kitchen
- Shower Room/W.C., & Scope To Extend (STP)
- Chain Free & Double Glazed With Central Heating
- Both Chingford Mount & Transport Links Are Nearby
3 Bedroom Semi-Detached House for sale in Chingford
Situated in one of South Chingford's most popular and family friendly locations, this three bedroom semi detached house is being offered chain free, with off street parking to the front plus a much larger than average south facing garden!
The ground floor accommodation includes a reception hall, understairs storage cupboards, a spacious front lounge, a well lit and bright dining room, together with a modern fitted kitchen!
With double glazing and central heating throughout, the first floor layout comprises three generous sized bedrooms, a Shower Room/W.C., in addition to plenty of scope to extend into the loft (subject to local authority planning permission).
This property is conveniently placed for access to the Cork Tree retail park, plus Chingford mount shopping facilities as well as local transport/motorway links. The closest mainline train stations are North Chingford and Highams Park which offer a 20 minute journey (approx) into London Liverpool Street. Chase Lane Primary School and Park are also both in comfortable walking distance.
Call Now To View!
Entrance
The property is approached across a dropped kerb and a brick pavia drive which provides off street parking. Further up, is an arched storm porch with a crazy paved step leading into the front entrance door that has a decorative double glazed arched inset with frosted double glazed casement windows to the side and top.
Hallway (13' 05" x 5' 02" or 4.09m x 1.57m)
Includes coved cornice ceiling, a dado rail, a single radiator to one side, wall mounted central heating thermostat, two understairs storage cupboards, one of which houses the gas and electric meters. Access to the front lounge, rear dining room and fitted kitchen off.
Lounge (13' 01" x 11' 06" or 3.99m x 3.51m)
Coved cornice ceiling, a stylish feature gas fireplace (untested) with matching surround and hearth. To the front elevation, there is a double glazed bay window with casements to the top and a single radiator beneath.
Dining Room (11' 09" x 10' 04" or 3.58m x 3.15m)
Coved cornice ceiling, a single radiator to one side, a lovely south facing view, in addition to some double glazed patio doors (with casements to side and top) that open out onto the rear patio area and larger than average garden.
Kitchen (7' 09" x 7' 06" or 2.36m x 2.29m)
Tiled flooring, panelled ceiling, plenty of modern wall and base storage units, a selection of drawers plus ample worktop space. Fully tiled walls, a built in four ring gas hob with overhead extractor fan, an integrated electric oven and grill with additional storage above and below, space for a fridge freezer, plumbing provision for a washing machine, plus a single sink unit with mixer tap and drainer. To the rear of the kitchen is a double glazed window and door that provided access to the rear garden.
First Floor Accommodation
Landing (8' 03" x 7' 05" or 2.51m x 2.26m)
Stairs rise to the landing area that includes coved cornice ceiling, a dado rail, access to the loft hatch (offering scope to convert - subject to permission), plus a door to each of the bedrooms and bathroom off.
Bedroom 1 (13' 06" x 8' 07" or 4.11m x 2.62m)
This front master bedroom features coved cornice ceiling, two built in fitted wardrobes, a double glazed bay window with top casements to the front elevation, overlooking this well regarded residential location.
Bedroom 2 (11' 05" x 9' 03" or 3.48m x 2.82m)
This rear double bedroom includes a single radiator, built in hanging space and storage to one side, a wall mounted boiler, double glazed windows to the rear aspect with top casements that provide a full length view of the rear garden and local neighbourhood.
Bedroom 3 (8' 01" x 6' 09" or 2.46m x 2.06m)
This bedroom could easily be utilised as a home study and comprises a double glazed window to the front elevation, in addition to a single radiator.
Shower Room WC (6' 03" x 7' 04" or 1.91m x 2.24m)
Contemporary in it's design, this first floor shower room/WC features fully tiled walls and flooring, double radiator plus a corner shower cubicle with sliding doors, in addition to a wall mounted shower with an overhead/handheld attachment.
Also included is a low flush WC, a built-in wash hand basin with mixer tap, cupboard and drawer space beneath, as well as a wall mounted mirrored vanity unit with shelving either side. To the rear elevation are two frosted double glazed windows, one of which with a top casement.
Rear Garden
At an approximate depth of 90ft, this larger than average South facing rear garden provides multiple opportunities to either, landscape, rear extend the house (subject to Local Authority permission) or to simply, just enjoy it as is! There is a family sized patio area with planting beds and steps down to a central path through the lawn, leading down to two useful greenhouses, further planting beds, and a storage shed at the far end.
Local Authority & Council Tax Band
London Borough of Waltham Forest
Council Tax Band D
Council Tax Band : D
Important Information
- This is a Freehold property.
Property Ref: 58040_PRA10614
Similar Properties
Matson Court, The Bridle Path, Woodford Green, Essex. IG8 9LD
2 Bedroom Ground Floor Flat | Guide Price £360,000
A 2 Double Bedroom Ground Floor Apartment With Its Own Private Patio Terrace Backing Immediately on to Forest Land
Newbury Road, Highams Park , London. E4 9JH
1 Bedroom Flat | Guide Price £350,000
Rarely Available One Bedroom Conversion Flat... On The Ground Floor... With Sole Use Of Rear Garden...
Oak Hill Court, Oak Hill, Woodford Green, Essex. IG8 9PB
2 Bedroom Ground Floor Flat | Guide Price £350,000
A 2 DOUBLE BEDROOM GROUND FLOOR APARTMENT ESTABLISHED, SECURE COMPLEX INCLUDES ITS OWN PATIO STYLE GARDEN SPACE
Highfield Road, Woodford Green, Essex. IG8 8JD
3 Bedroom End of Terrace House | Guide Price £550,000
AN EXTENDED FAMILY HOUSE…. 3 BEDROOMS, USEFUL LOFT SPACE… … PLUS A DOUBLE GARAGE!
Rowden Road, Chingford , London. E4 8SD
3 Bedroom Terraced House | Guide Price £599,995
3 Bedroom Mid Terrace House, Cul De Sac Location... South Facing Garden & Off Street Parking NO ONWARD CHAIN
Abbotts Crescent, Highams Park, London. E4 9SA
3 Bedroom Terraced House | Guide Price £610,000
3 Bedroom Mid Terrace Family Sized Home... Plenty Of Scope To Modernise & Extend...
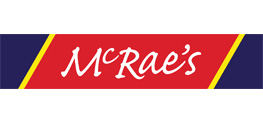
McRaes Sales, Lettings & Management (Highams Park)
18, The Avenue, Highams Park, London, E4 9LD
How much is your home worth?
Use our short form to request a valuation of your property.
Request a Valuation
