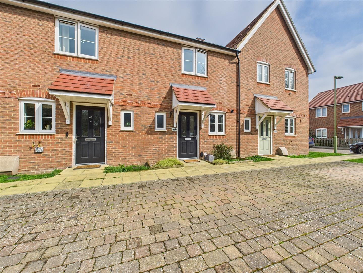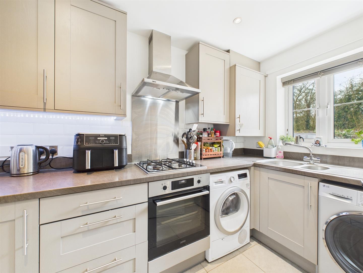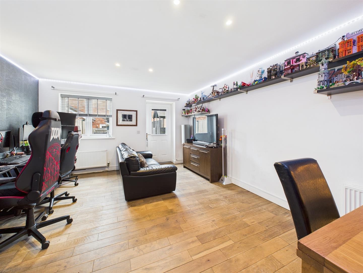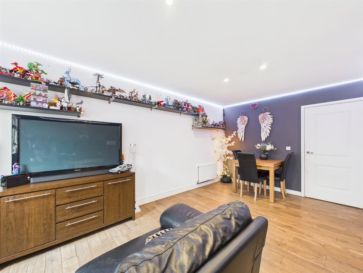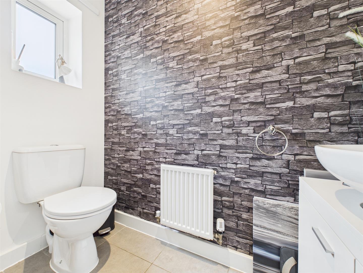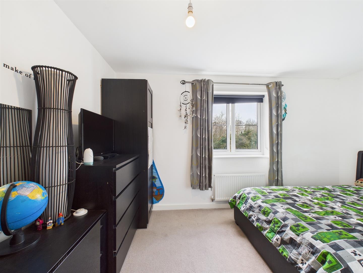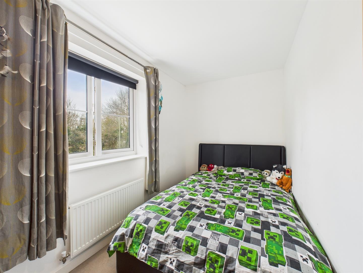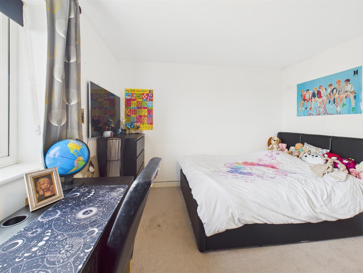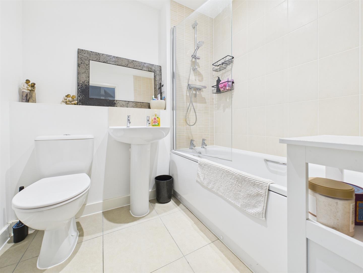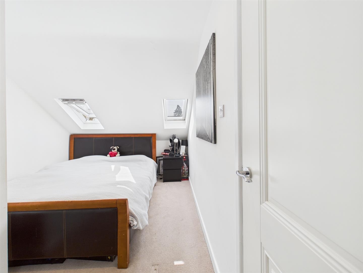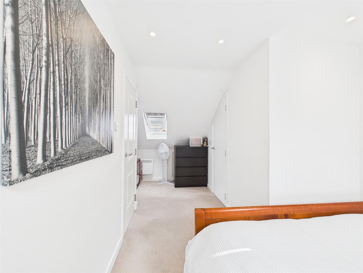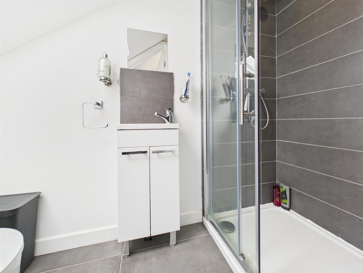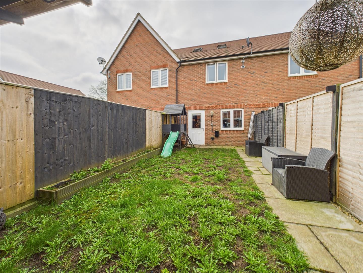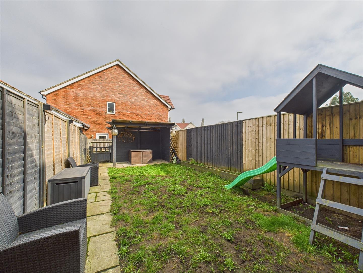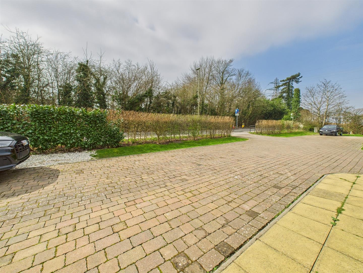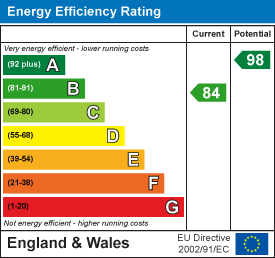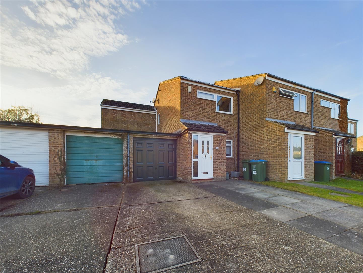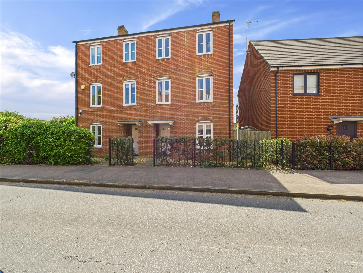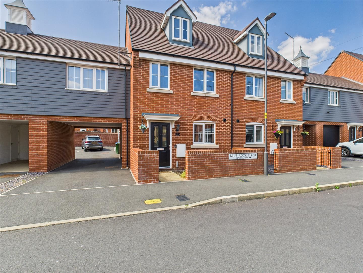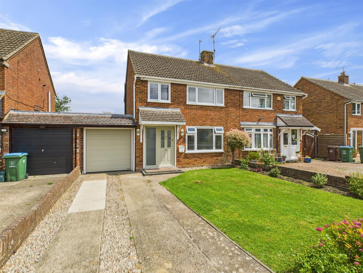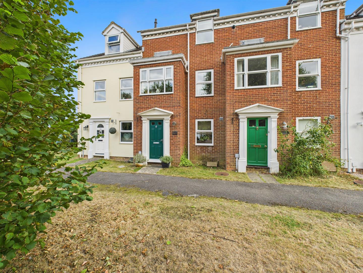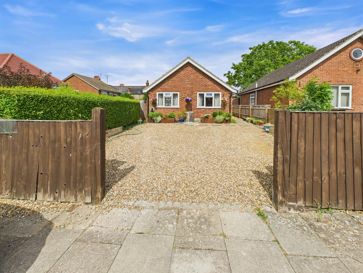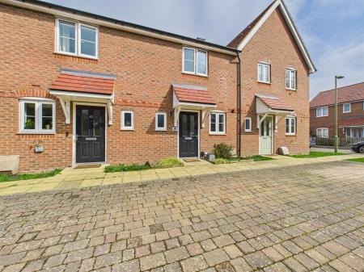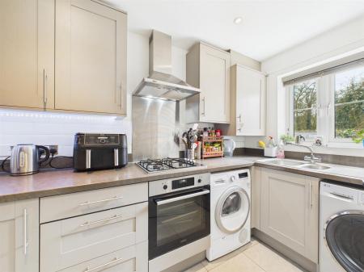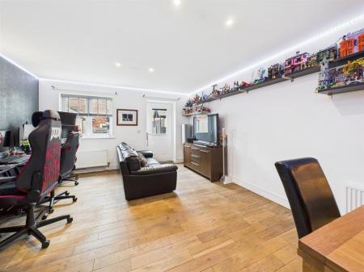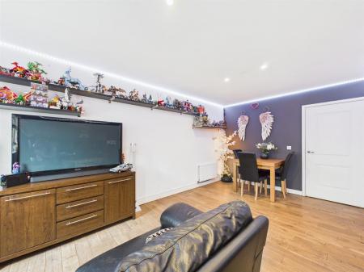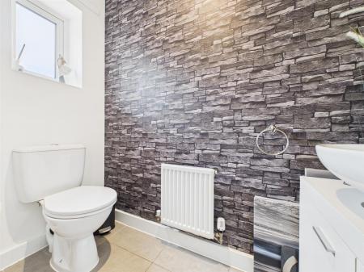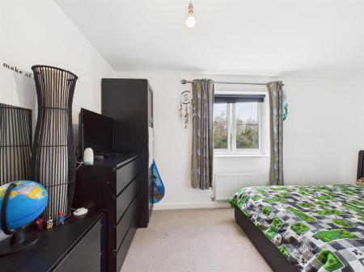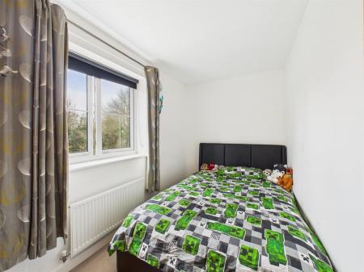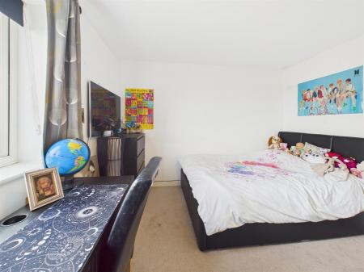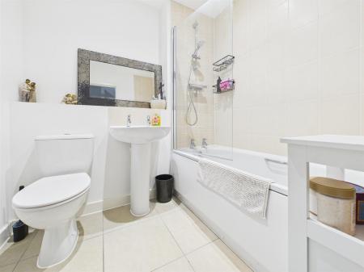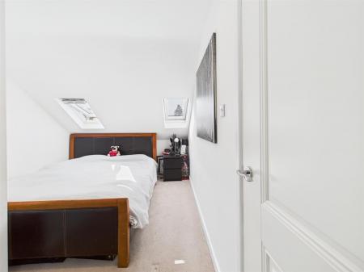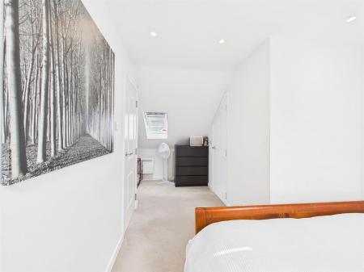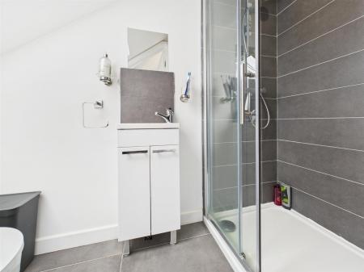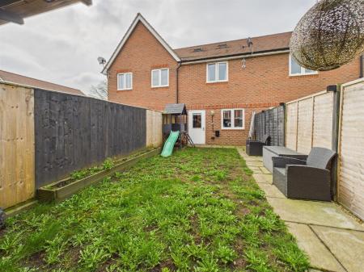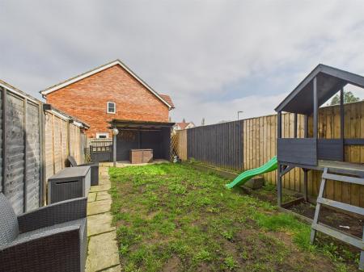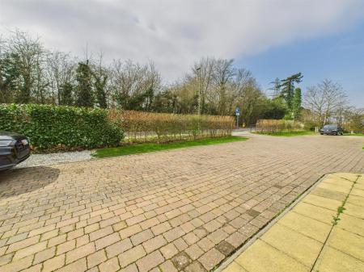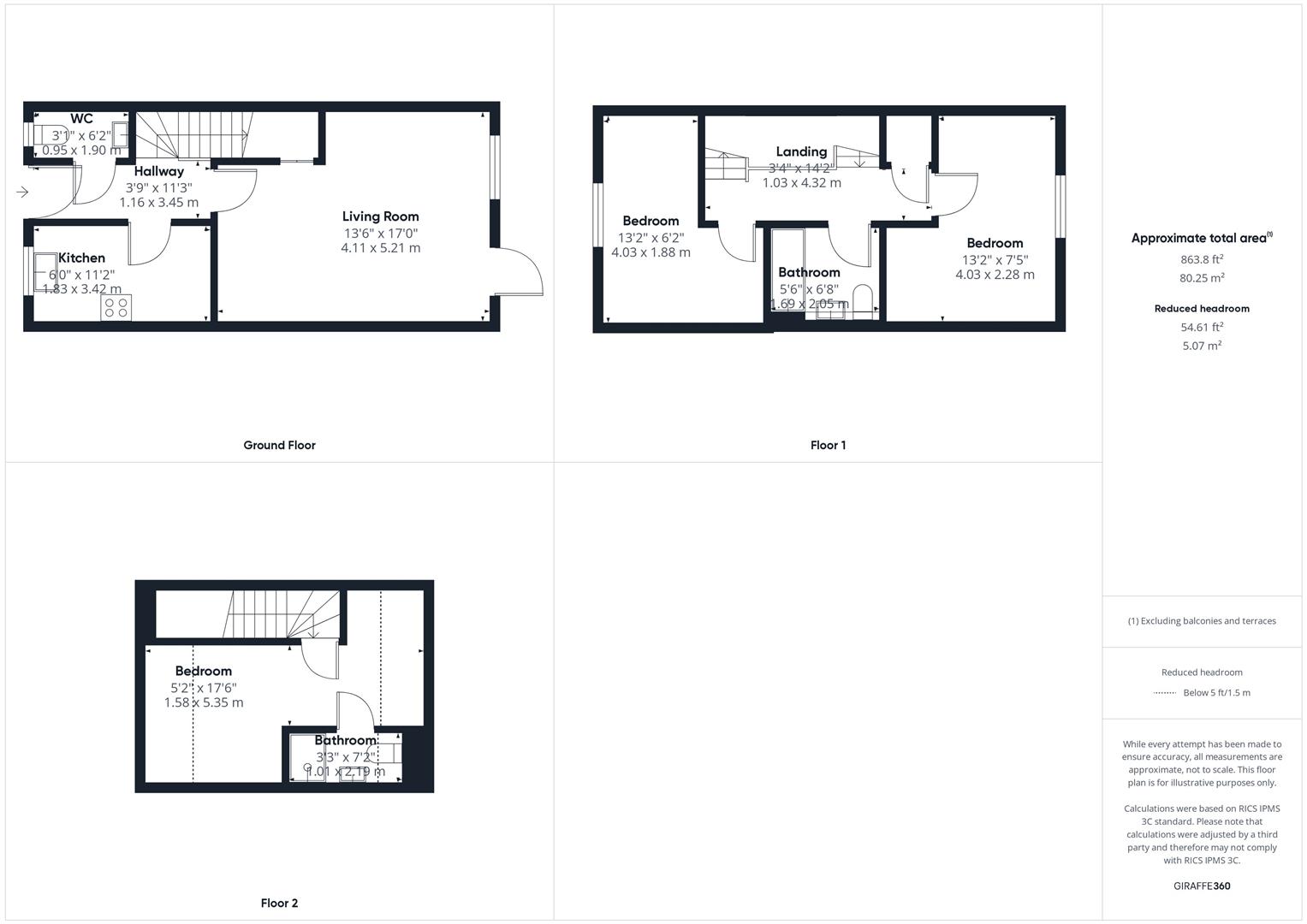- POPULAR VILLAGE LOCATION
- THREE BEDROOM HOUSE
- EXCELLENT TRANSPORT LINKS
- DOWNSTAIRS CLOAKROOM, EN SUITE AND FAMILY BATHROOM
- OFF ROAD PARKING
- SET OVER THREE FLOORS
- ENCLOSED REAR GARDEN
- SPACIOUS LOUNGE/DINER
3 Bedroom Terraced House for sale in Chinnor
This charming three bedroom terraced house is located in the picturesque village of Chinnor, spread across three floors. The ground floor features a kitchen, spacious lounge/diner and a convenient cloakroom. The first floor boasts two bedrooms and a family bathroom, while the second floor offers a master bedroom with an en suite bathroom. Outside, the property includes a private garden and off-road parking, offering a perfect balance of comfort and practicality in a lovely village setting.
Location - Chinnor is a picturesque village located in Oxfordshire, England, situated at the foot of the Chiltern Hills. It is approximately 7 miles (11 km) southwest of Thame and 10 miles (16 km) northeast of Oxford. With a population of around 6,000 people, Chinnor offers a peaceful, rural setting while still being well-connected to nearby towns and cities. Chinnor also has good transport links, including a railway station that provides services on the Chinnor & Princes Risborough Railway, a heritage railway line. It's a relatively short drive from the M40, making it convenient for commuters traveling to London or Birmingham. The village has a variety of local amenities, including schools, shops, pubs, and restaurants, creating a community-centered environment for residents.
Accommodation - This three bedroom house offers spacious living and is located in a sought-after area. Upon entering, you are welcomed by an entrance hall, leading to a convenient cloakroom. The kitchen consists of a gas hob, oven, splashback, and cooker hood, along with ample space for appliances.
The light and airy lounge/diner provides an ideal space for relaxing and dining, with room for a comfortable seating area and a dining table.
On the first floor, you'll find two double bedrooms, perfect for guests, children, or a home office, along with a well-appointed family bathroom. The top floor is dedicated to the dual aspect master bedroom, offering plenty of natural light and a lovely view. This room benefits from an en suite bathroom.
Outside, the garden features a patio area, grass section, built-in planters, and a pergola. To the front, there is off road parking, offering secure and convenient parking for your vehicle.
Agents Note - Service Charge TBC
Property Ref: 6584685_33768902
Similar Properties
Charmfield Road, Aylesbury, Buckinghamshire
3 Bedroom End of Terrace House | Offers in excess of £400,000
A spacious three bedroom property located in the sought after area of Stoke Grange, offered with no upper chain. It offe...
Prince Rupert Drive, Buckingham Park, Aylesbury
3 Bedroom Semi-Detached House | £399,950
RECENTLY REDECORATED - NO UPPER CHAIN - GARAGE AND PARKING - TWO EN-SUITES PLUS MAIN BATHROOM - THREE/BEDROOMS - Located...
Blue Rock Drive, Berryfields, Aylesbury
3 Bedroom Terraced House | £395,000
Set over three floors, this modern family home offers a stylish kitchen/diner, a bright living room, and a convenient gr...
Ingram Avenue, Bedgrove, Aylesbury
3 Bedroom Semi-Detached House | £410,000
A superb three bedroom semi-detached house located in the highly sought-after area of Bedgrove. Recently renovated, the...
Whinchat, Watermead, Aylesbury
4 Bedroom Terraced House | £410,000
Located on the idyllic Watermead development, this spacious four bedroom townhouse is set within a few minutes walk of t...
Abbotts Road, Aylesbury, Buckinghamshire
3 Bedroom Detached Bungalow | £435,000
A three bedroom detached bungalow ideally located in a central position within walking distance of the town centre and l...
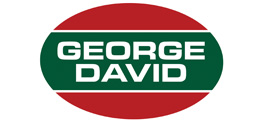
George David & Co (Aylesbury)
Aylesbury, Buckinghamshire, HP20 1SE
How much is your home worth?
Use our short form to request a valuation of your property.
Request a Valuation
