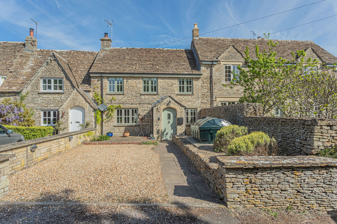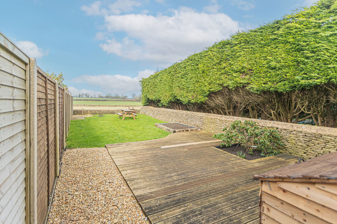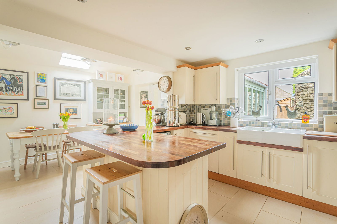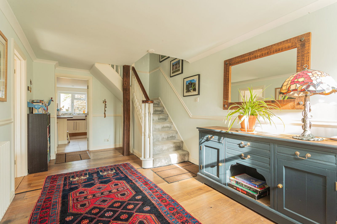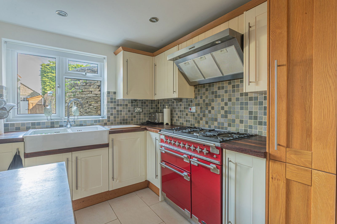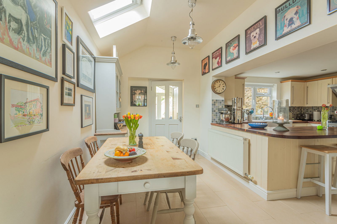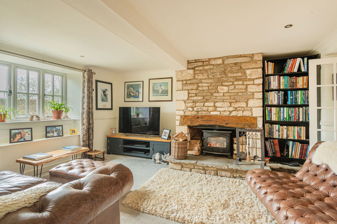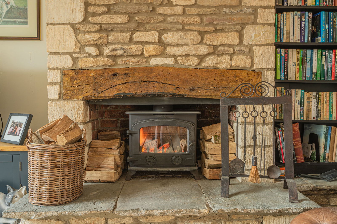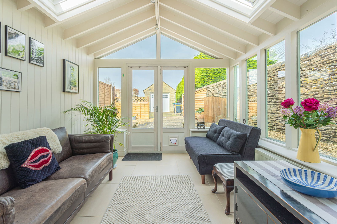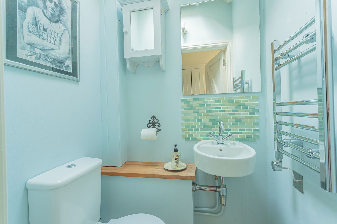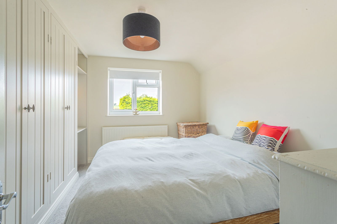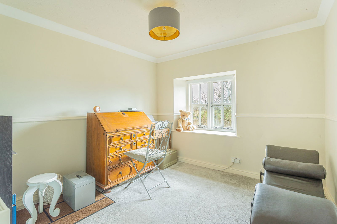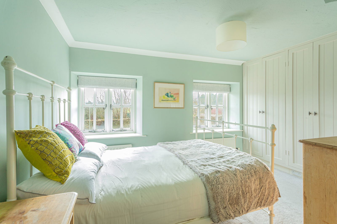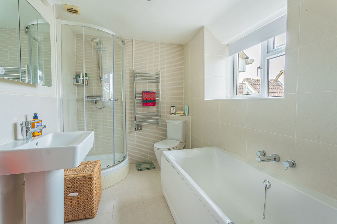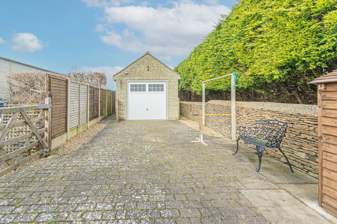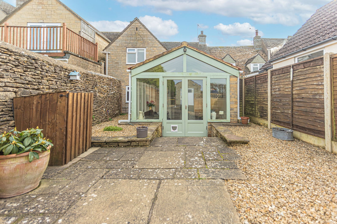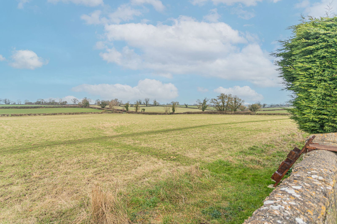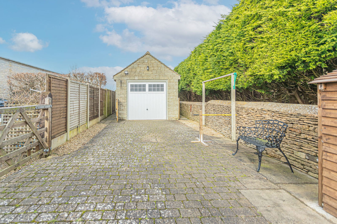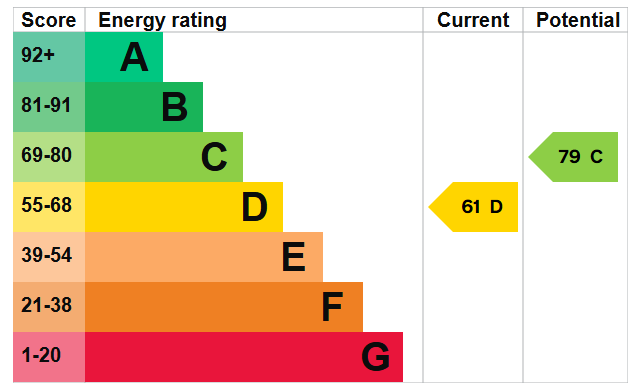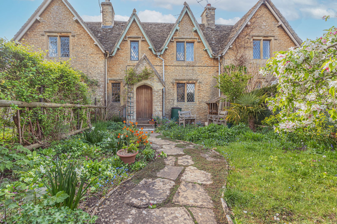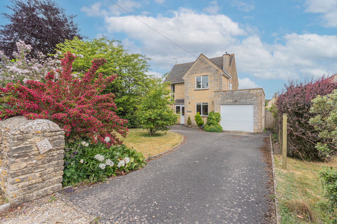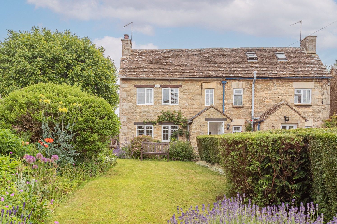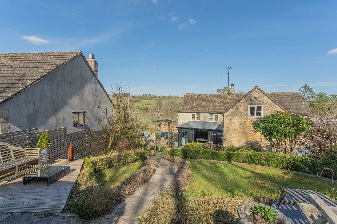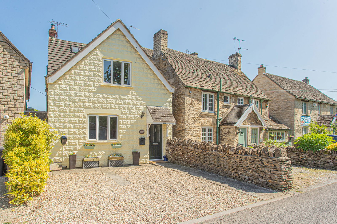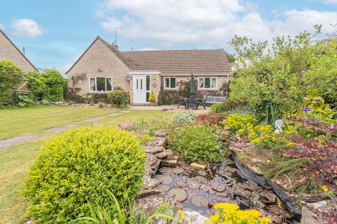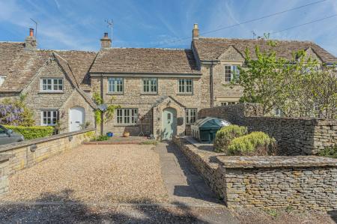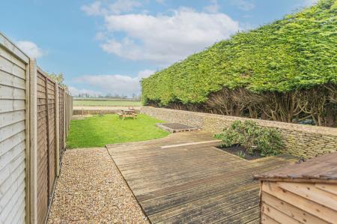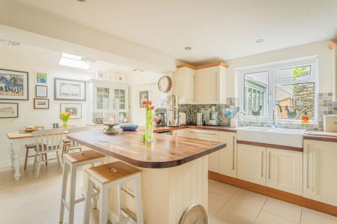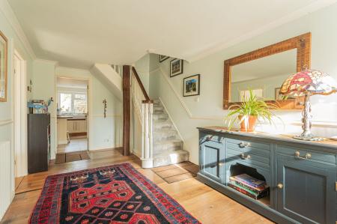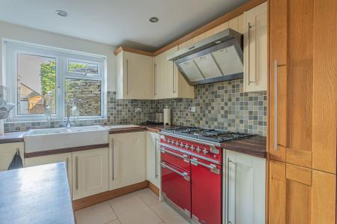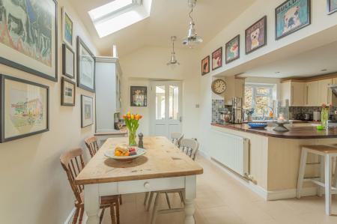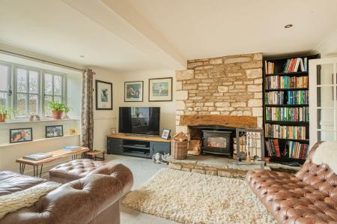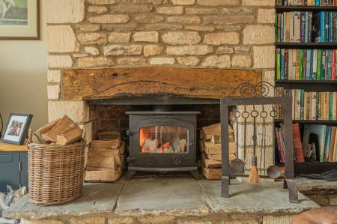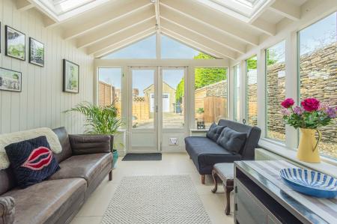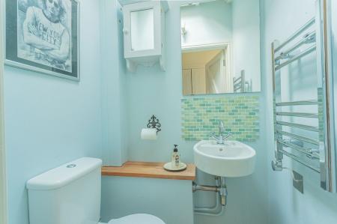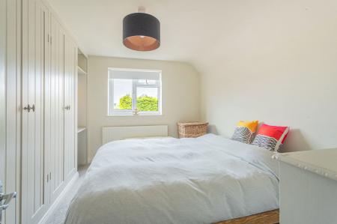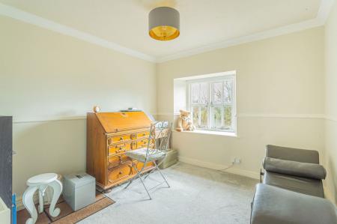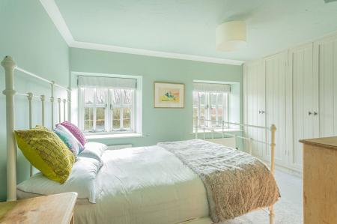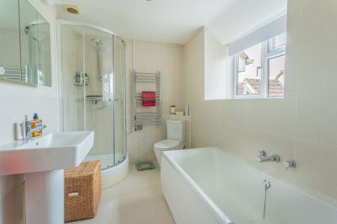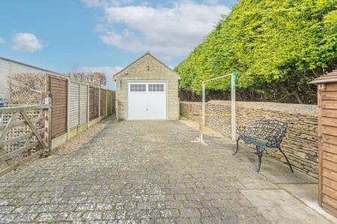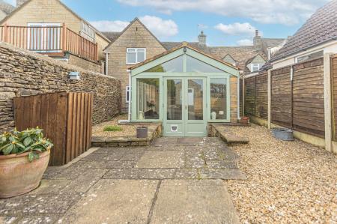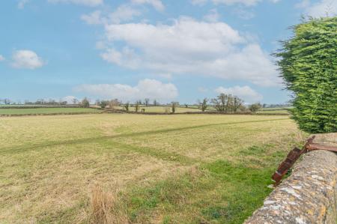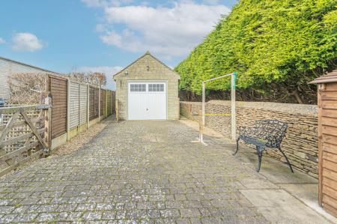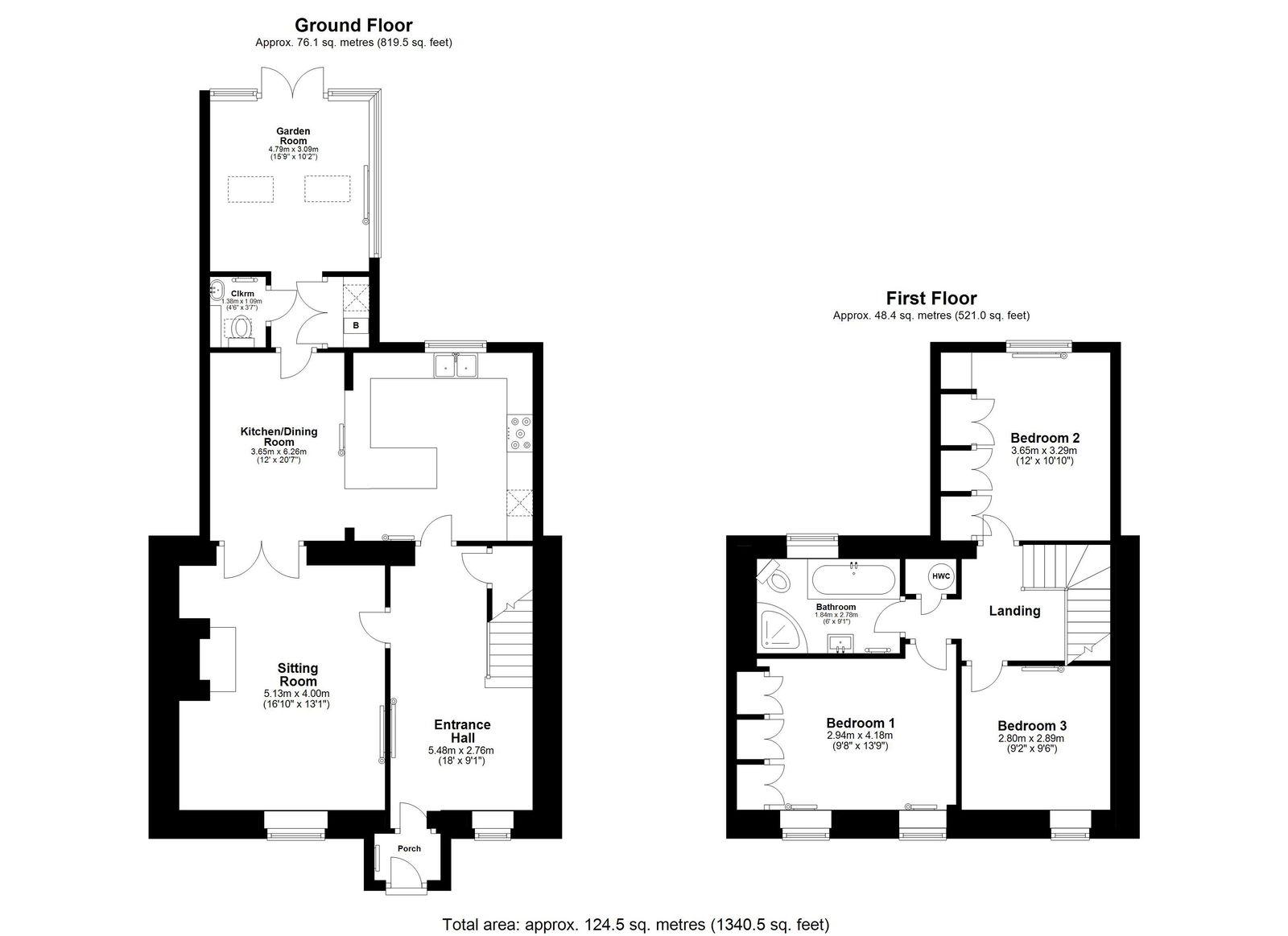- NO ONWARD CHAIN
- Rural Edge of Village Location
- Great size Ground Floor
- Sitting Room with Log Burner
- Kitchen Dining Room
- Sun Room
- Three Double Bedrooms
- Main Bathroom
- Single Garage & Off Street Parking
- Level Garden
3 Bedroom Terraced House for sale in Chippenham
A fantastically presented Cotswold stone cottage situated in a peaceful location, within the sought after village of Luckington, benefitting from off street parking, garage/outbuilding plus a home office and offered to the market with no onward chain.
Northend is a no-through road on the northern side of the charming Cotswold village of Luckington. Its location enjoys a rural outlook yet enjoys the community of this popular village within the AONB in the Cotswolds, with a school, church village hall, Pub and village shop and a café. There are also great access routes to the motorway from the village. Numerous countryside walks are within easy reach from the doorstep, whilst the village amenities are only a short level walk away. The property is believed to date back to the mid-19th century and has been modernised throughout whilst retaining a its cottage charm.
The accommodation is situated over two floors, with the ground floor entered via the entrance porchway from the front door. This opens into the generously sized, welcoming hallway that has a well-maintained, solid oak floor laid plus plenty of space for a sideboard as well as doors to the sitting room and kitchen. Continuing through to the charming sitting room, there is a focal exposed stone fireplace with a log burner and a window to the front that has a window seat. The room has ample space for sofas and a television unit, and one of the alcoves beside the chimney breast provides a great space for a bookcase. Glazed double doors open from the sitting room into the kitchen diner, allowing the ground floor to be very sociable and perfect for entertaining. The kitchen is an extremely practical space and comprises a range of fitted wall and base units in a shaker style that provide plenty of storage. The base units are finished with a solid wood worktop and a double Belfast sink, and there is an integrated dishwasher. The room also provides space and plumbing for a washing machine, dual fuel range cooker and a freestanding fridge freezer. A handy breakfast bar is positioned along one side of the kitchen with space for seating and to the opposite end of the room is space for a dining table and chairs. Beyond the dining room and flowing towards the rear of the property there is a sunroom which has been laid to tiled floor and provides space for seating to enjoy in the summer months and there are double glazed French doors opening out to the garden. Completing the downstairs accommodation is a handy W.C and a storage utility cupboard housing the boiler.
Rising up the stairs to the first floor is a welcoming, part galleried landing space providing access to the three bedrooms the family bathroom and a hatch with drop-down ladder to the loft. All three of the bedrooms are of double size, with both the main bedroom and second bedroom benefitting a generous collection of fitted wardrobes.
All the bedrooms have a pleasant outlook across neighbouring countryside. Bedroom three being the smallest double room would also lend itself well to be used as a hobby room or study. The bathroom is also a generous size space with a contemporary finish.
There is a white suite that comprises a separate bath and shower, W.C and a wash basin. The current vendors have installed a full height heated towel rail powered by the central heating as well as a second heated towel rail powered just by electric. There is also a handy hot water cupboard on the landing.
Externally there is generous gravelled parking to the front of the property bordered by raised beds, and the oil tank is discreetly situated to the front of the property. To the rear, there is a patio area initially leading out from the sunroom. The vendors have cleverly created a log store and gas bottle store in this area. A detached garage sits centrally within the garden which is currently used as a workshop. This space has power and water connected as well as a manual up and over door. To the rear of the garage is a separate study space which enjoys the rural views over Beaufort countryside. Subject to the relevant permissions, this garage could be turned into an annexe area for additional living, if required. The remainder of the garden is laid to lawn with a decked terrace and to the rear boundary is a low-level Cotswold stone wall that borders the neighbouring farmland. A double timber gate provides vehicular access to the side of the property via a right of way.
We are told the property is connected to mains services including water and electricity. The heating is fired by oil. The drainage is connected via a private system. Council tax band – D (Wiltshire Council). The property is freehold
EPC – D (61).
The village of Luckington is in the heart of the Duke of Beaufort’s Hunt country within close proximity to the market towns of Malmesbury and Tetbury. More extensive facilities are available in Bath and Chippenham. There is an excellent choice of schools and colleges in the area, including Luckington Community School, Westonbirt School and the Royal Agricultural University. Recreational opportunities in the area include Bath Racecourse, Badminton Horse Trials, polo at Westonbirt and a good availability of golf courses.
Important Information
- This is a Freehold property.
- This Council Tax band for this property is: D
Property Ref: 4927_1059318
Similar Properties
3 Bedroom Cottage | Guide Price £625,000
An attractive period cottage with the unique addition of a separate one-bedroom annexe in the market town of Tetbury.
3 Bedroom Detached House | Guide Price £620,000
This three-bedroom, detached property boasts great scope and potential it is situated in a fantastic location on the eve...
3 Bedroom Semi-Detached House | Guide Price £615,000
Positioned in a very pleasant position within the sought-after village of Shipton Moyne, this attractive semi-detached c...
2 Bedroom Detached House | Guide Price £630,000
An idyllic two-bedroom cottage set along a quiet lane in an elevated position with outstanding views across the valley t...
3 Bedroom Detached House | Guide Price £645,000
Nestled into the ever-popular Northfield Road, this unique home boasts an extremely generous, well-stocked and mature re...
3 Bedroom Bungalow | Guide Price £649,950
Tucked away off Berrells Road in Tetbury, this immaculate three-bedroom bungalow with a large garden is a real gem.
How much is your home worth?
Use our short form to request a valuation of your property.
Request a Valuation

