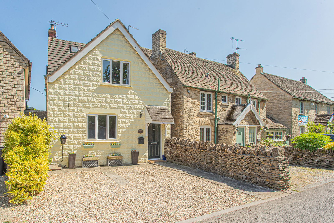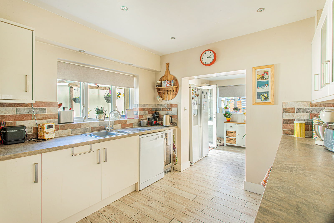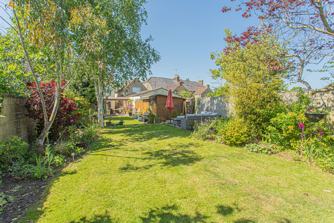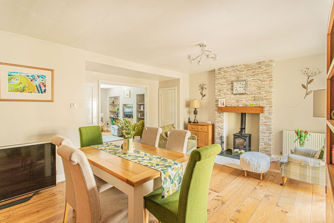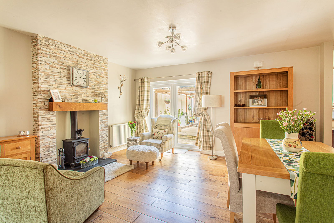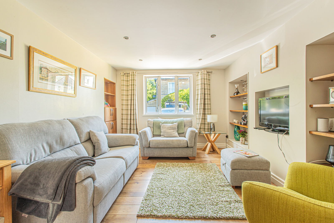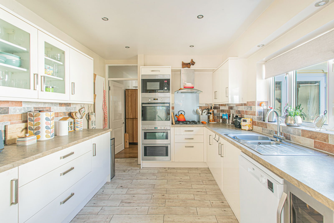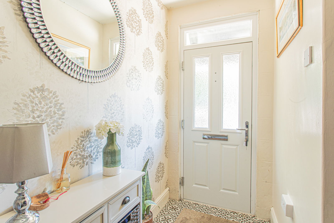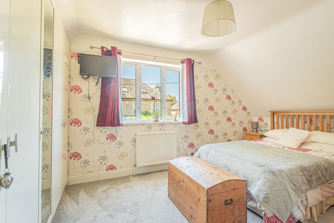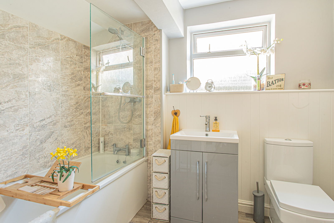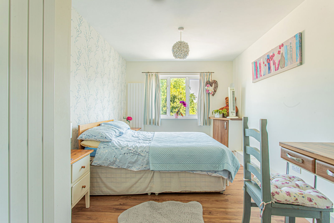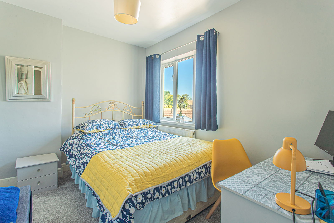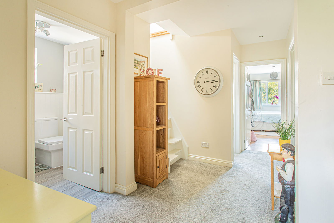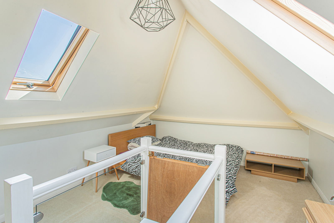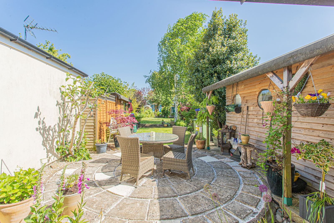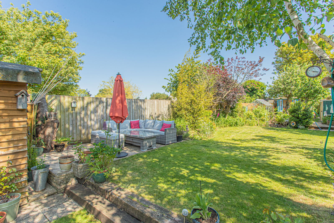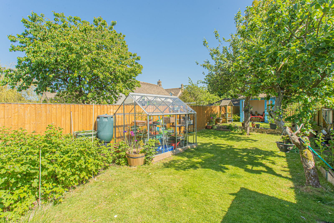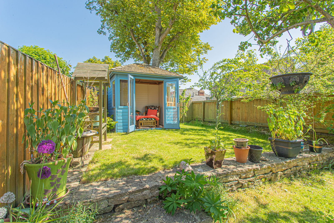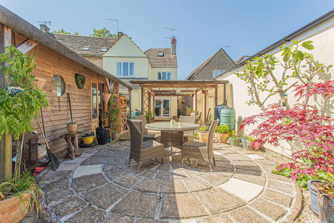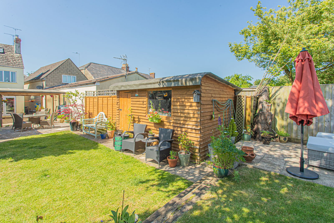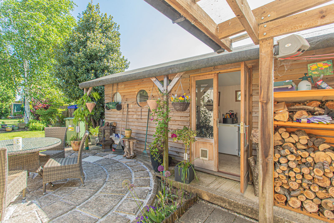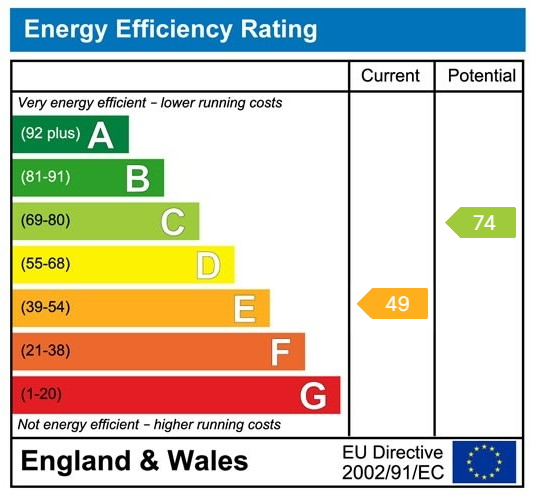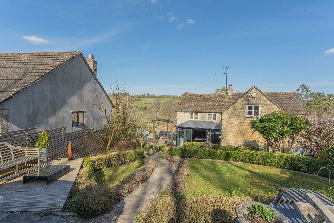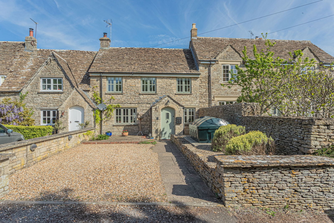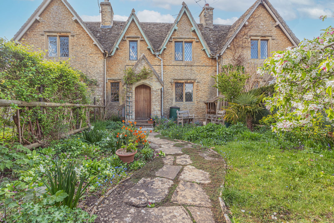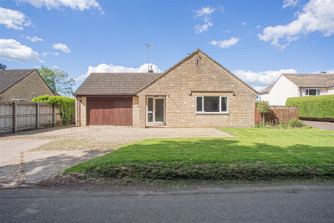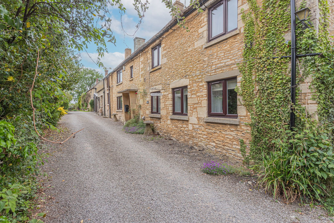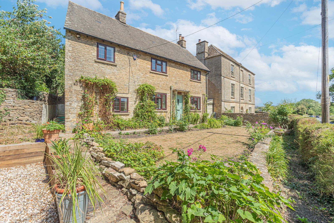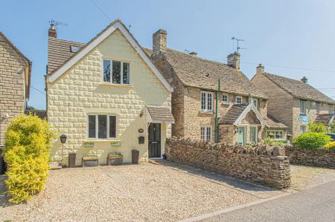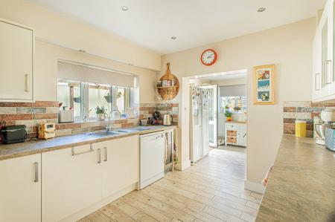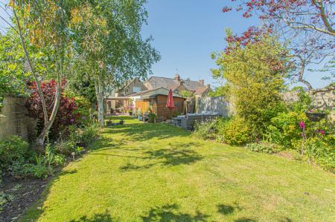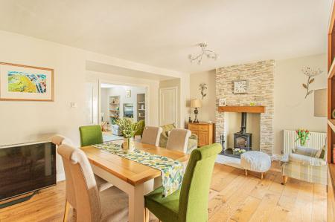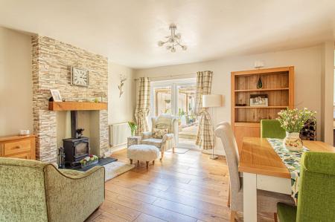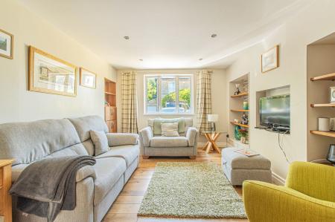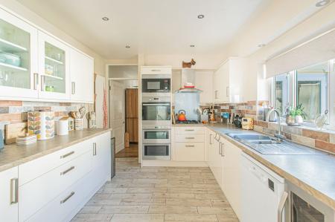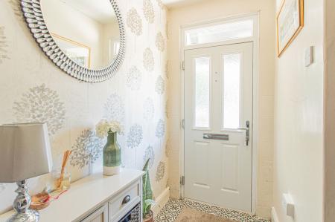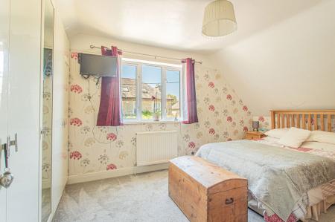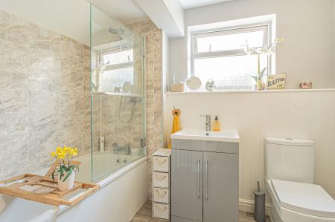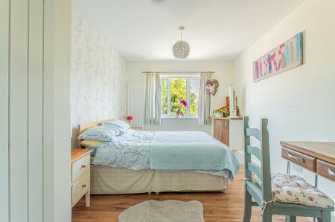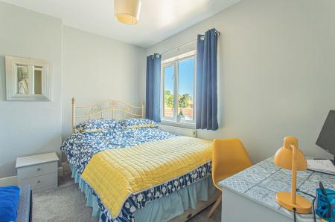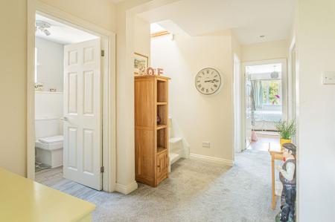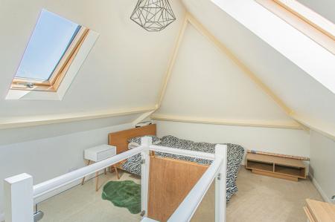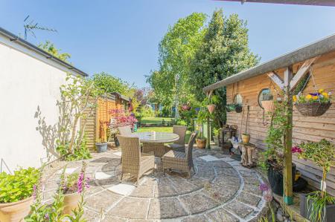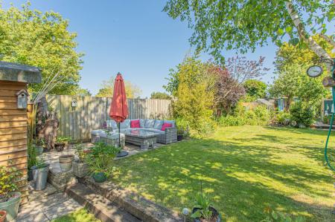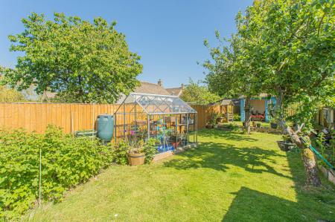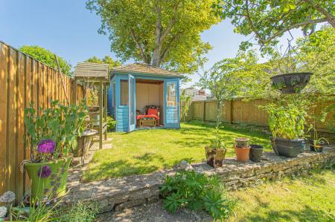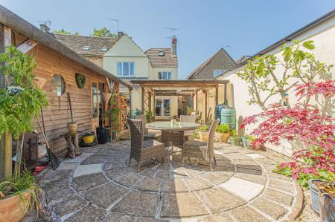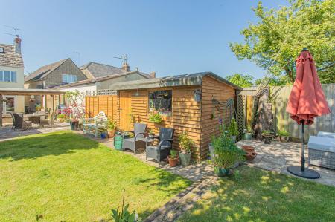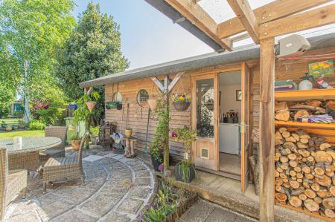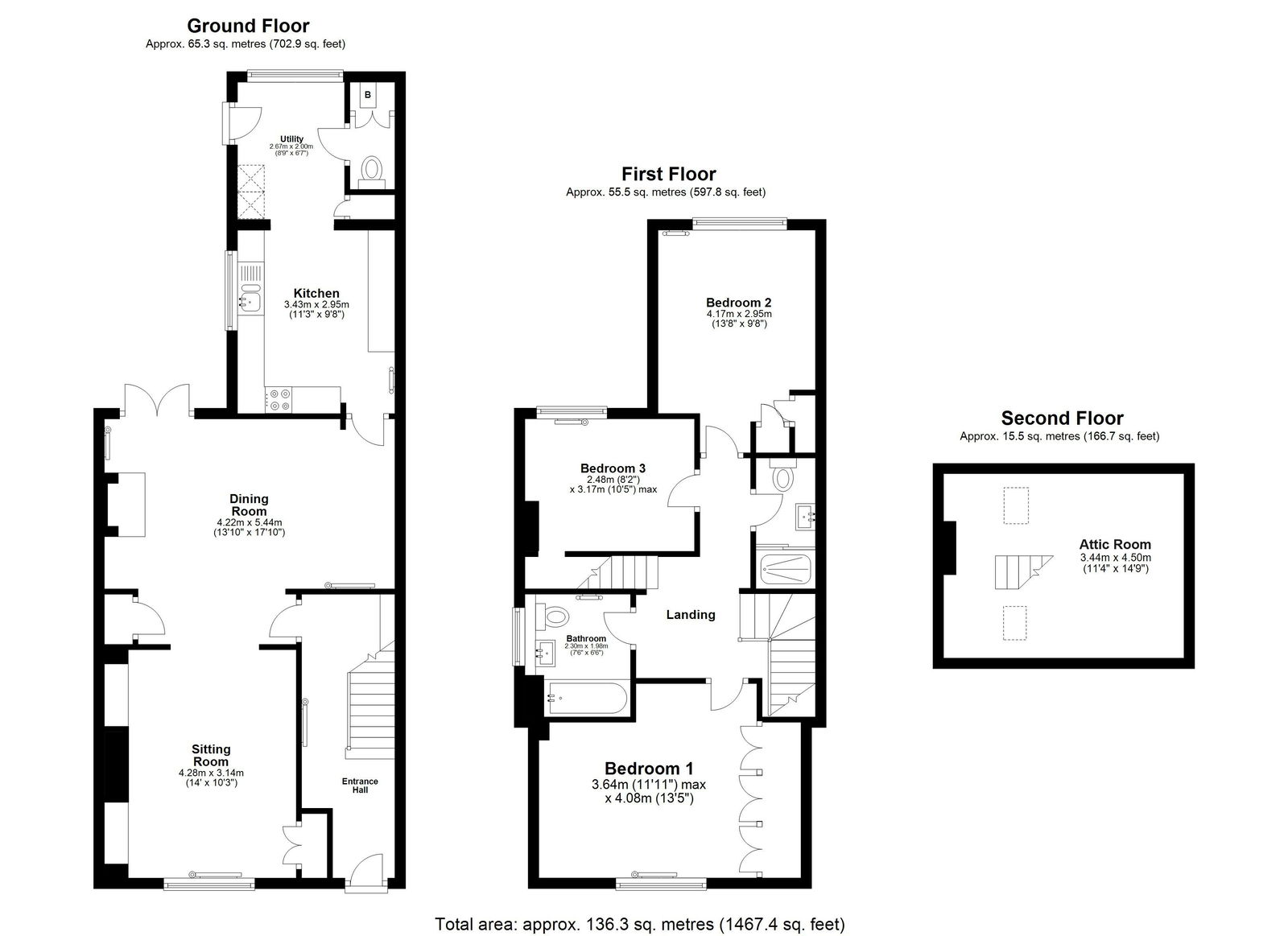- Sought After Residential Street in Tetbury
- Very Generous, Mature Rear Garden
- Versatile, Open-Plan Accommodation
- Modern Fitted Kitchen
- Three Double Bedrooms
- Two Bathrooms
- Attic Room with Versatile Use
- Off-Street Parking and an EV Charger
3 Bedroom Cottage for sale in Tetbury
Nestled into the ever-popular Northfield Road, this unique home boasts an extremely generous, well-stocked and mature rear garden along with versatile accommodation and off-street parking.
Damson House is a deceptively generous home that is well-presented throughout and situated in one of the towns most favourable residential streets. Although unassuming and charming from the front, the property provides a deep footprint of accommodation that combines open-plan living rooms, double proportioned bedrooms and plenty of versatility throughout its three floors. The property has a most impressive rear garden that reaches approximately 200ft, well stocked with mature borders, specimen trees and a selection of outbuildings and patio terraces to catch the sun during the day.
The accommodation commences via the front door that opens into an entrance hallway. Here there is ample space for coat and shoe storage, stairs that rise to the first floor and a door into the central reception room. The two reception rooms are connected via a wide opening, which although naturally zones into two areas, allows the space to be very sociable and versatile with how an owner would choose to use the space. The front reception room has various alcoves with fitted shelving and cupboards, whilst the central room has a focal fireplace with wood burner inset, plus French doors that open onto the garden. Beyond the reception rooms is a fully fitted, contemporary kitchen with a selection of integrated appliance that include a triple oven and microwave, plus a gas hob with extractor hood. There is space and plumbing for a dishwasher, plus space for a wine cooler and an American style fridge freezer. At the far side of the kitchen is a glazed door to the garden, plus an adjacent cloakroom with W.C and a storage cupboard that houses the gas central heating boiler.
On the first floor there is a generous landing that provides doors to the three bedrooms, two bathrooms and steps to the attic room. The three bedrooms on the first floor are all of comfortable double proportions, and all boasting fitted storage. There is a bathroom to one side of the landing which comprises a white suite with a shower over the bath, and a vanity unit under the sink, whilst the opposite side is a shower room with a double shower cubicle, wash basin and further W.C. There is also an attic room reached via a staircase on the landing, which would work well as a home office, further reception space or an occasional bedroom, if desired.
The garden at this property is most definitely the wow factor. Reaching approximately 200ft long, it’s a very unique offering for a property in the town and has been beautifully designed and maintained with mature and well-stocked borders to both sides, as well as a selection of specimen trees. There is a large patio terrace, which is partially covered, at the house end and a further selection of terraces along the length of the garden. There is also a selection of timber built outbuildings for both storage and leisure, including at summer house to the far end and a spacious building with power nearer the house that is used a utility room, boasting plumbing for a washing machine. Side access leads around to the front of the house, where there is off-street parking via a gravel driveway for two vehicles.
We understand the property is connected to all mains services; gas, water, electricity and drainage. The property is freehold. Council tax band D (Cotswold District Council)
EPC – E (49).
Tetbury is an historic Wool town situated within the Cotswold Area of Outstanding Natural Beauty. The town is known for its Royal association to HM King Charles III, who resides at nearby Highgrove House. It has a highly anticipated and well attended, annual Woolsack Race held each May on Gumstool Hill. The charming and quintessential town centre has many amenities to offer including cafes, boutiques, pubs and restaurants. Essential amenities such as a supermarket and a primary and secondary school, are within the town itself.
Kemble station, a mainline to London Paddington, can be reached just c.7 miles North, and both the M4 and M5 are equidistant to the south and west, respectively, giving convenient transport links to Bath, Bristol and London.
Important Information
- This is a Freehold property.
- This Council Tax band for this property is: D
Property Ref: 4927_501709
Similar Properties
2 Bedroom Detached House | Guide Price £630,000
An idyllic two-bedroom cottage set along a quiet lane in an elevated position with outstanding views across the valley t...
Northend, Luckington, Chippenham, SN14 6PN
3 Bedroom Terraced House | Guide Price £625,000
A fantastically presented Cotswold stone cottage situated in a peaceful location, within the sought after village of Luc...
3 Bedroom Cottage | Guide Price £625,000
An attractive period cottage with the unique addition of a separate one-bedroom annexe in the market town of Tetbury.
4 Bedroom Bungalow | Offers Over £650,000
An exciting opportunity to acquire a substantial, four-bedroom non estate detached bungalow situated in a semi-rural ham...
3 Bedroom Cottage | Guide Price £650,000
A delightfully unique and charming stone cottage, accompanied by off-street parking, a garage and generous gardens. Offe...
3 Bedroom Detached House | Guide Price £665,000
A handsome, detached Cotswold stone cottage on the outskirts of Tetbury, accompanied by a generous, mature walled garden...
How much is your home worth?
Use our short form to request a valuation of your property.
Request a Valuation

