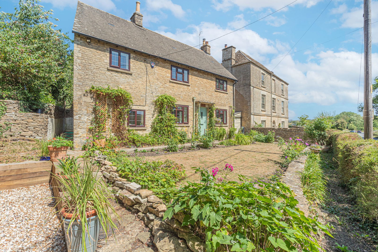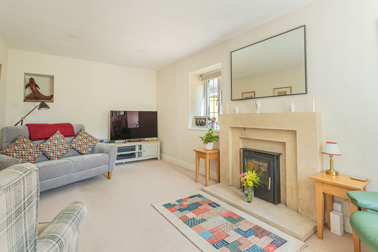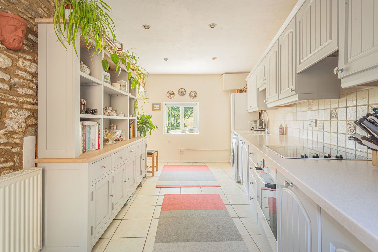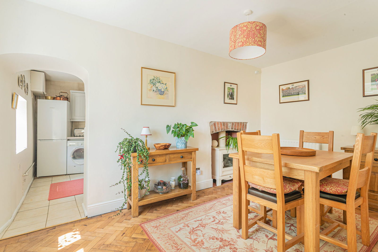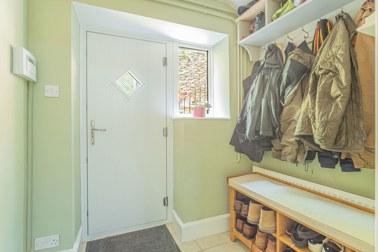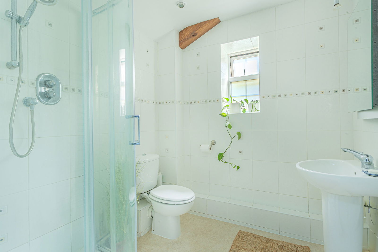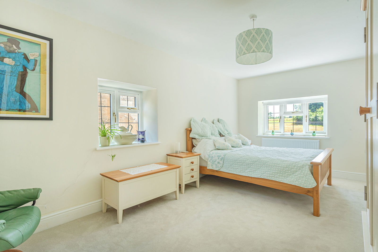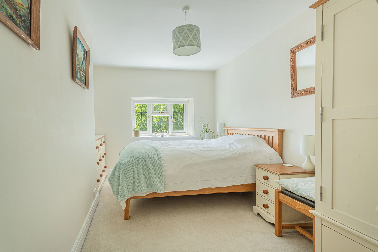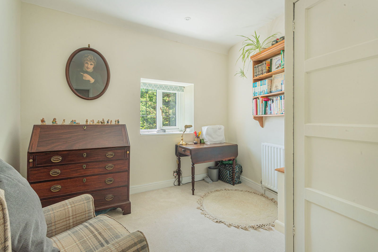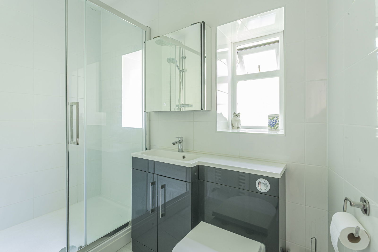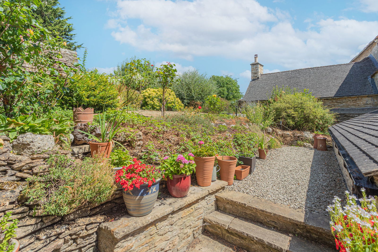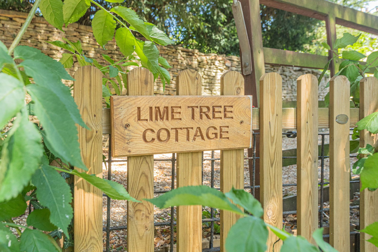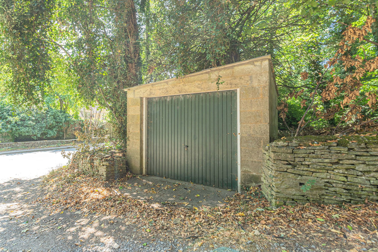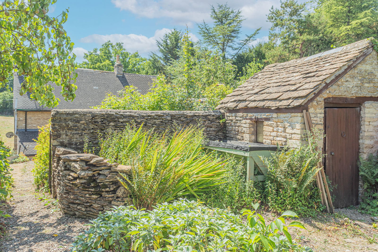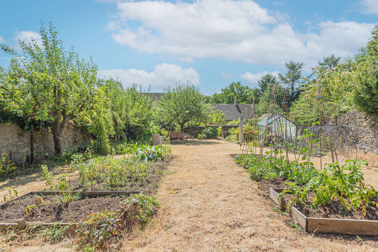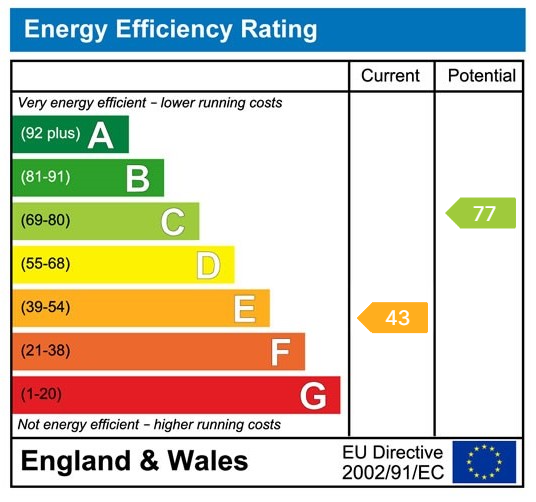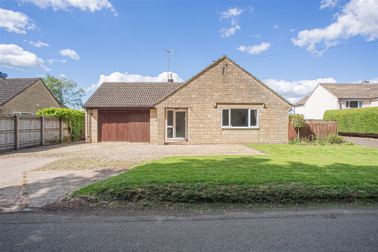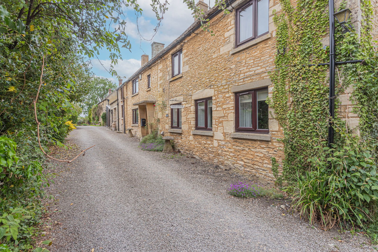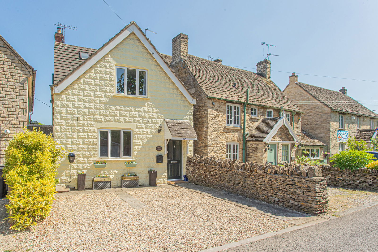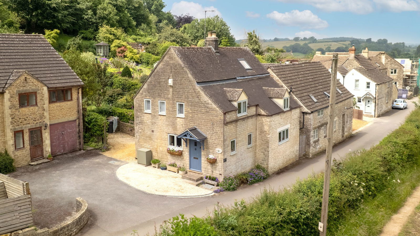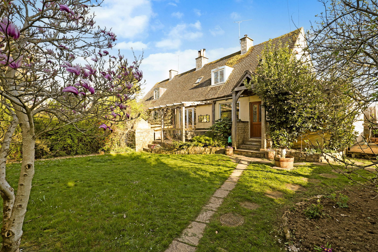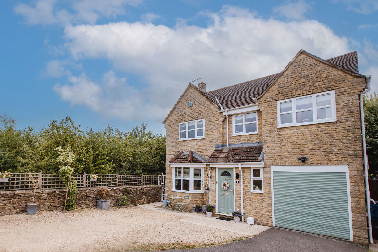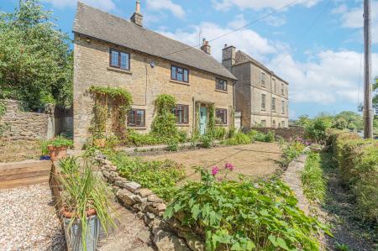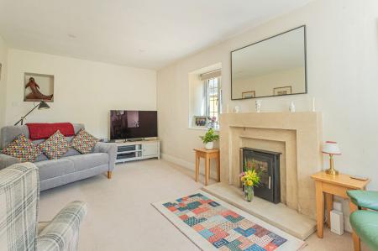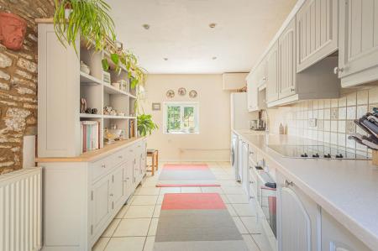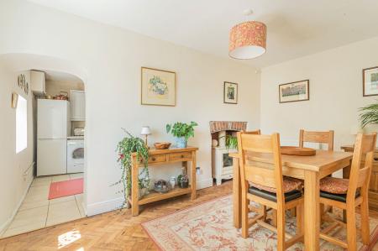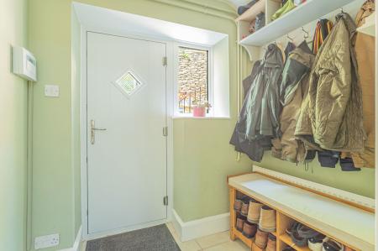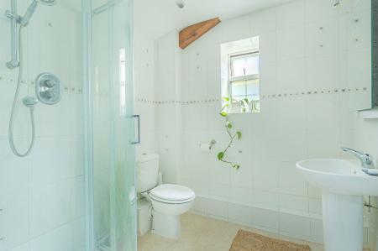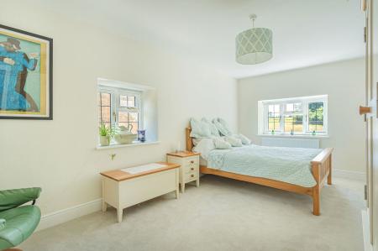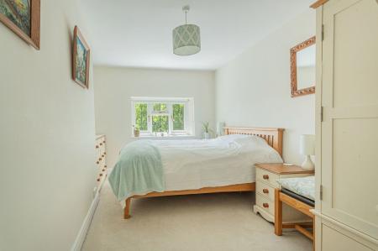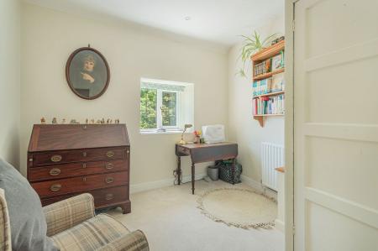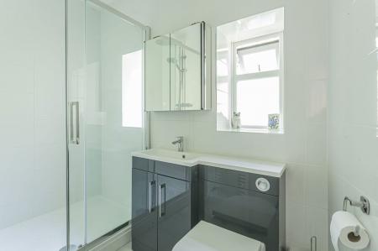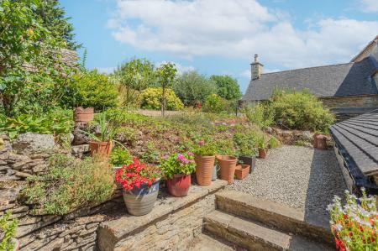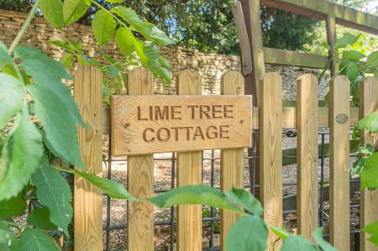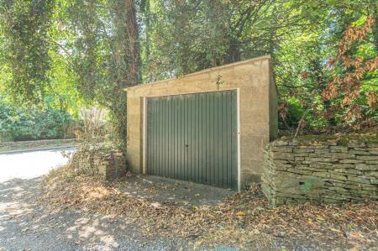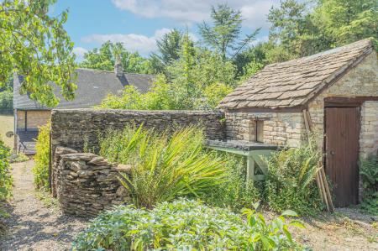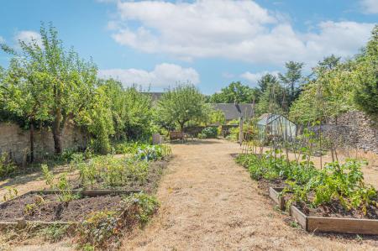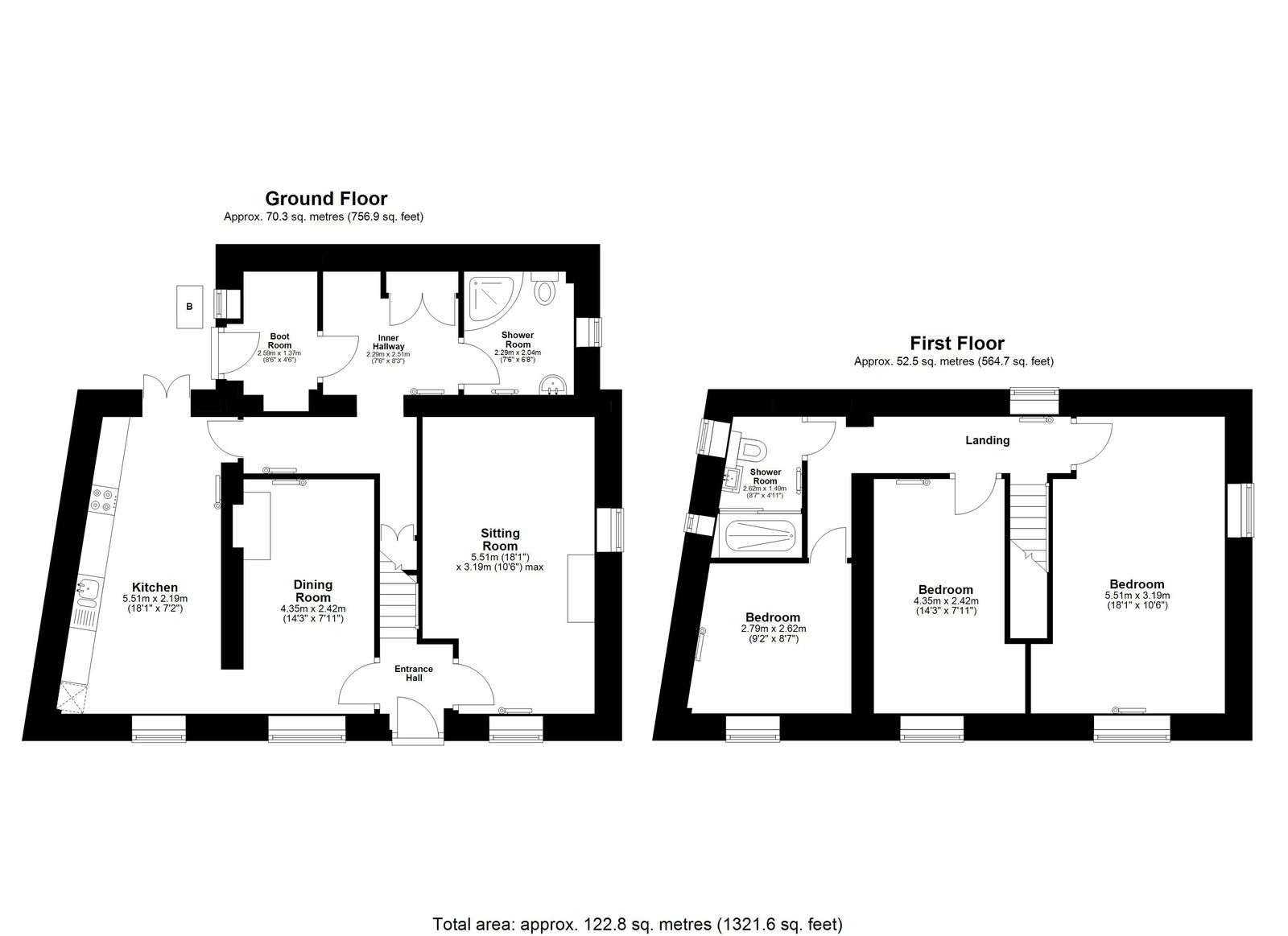- Close to Tetbury Town Centre
- Large Driveway with Parking for Multiple Vehicles
- Garage
- Established Garden with Fully Stocked Borders
- Large Kitchen with French Doors Onto The Rear Garden
- Three Bedrooms
- Dual Aspect Sitting Room
- Rural Views
- A Handsome, Detached Cotswold Stone Cottage
3 Bedroom Detached House for sale in Tetbury
A handsome, detached Cotswold stone cottage on the outskirts of Tetbury, accompanied by a generous, mature walled garden, off-street parking, and a detached garage.
Limetree Cottage is believed to be built in the early 1800’s and sits in a unique setting with rural views yet is just a few minutes’ walk from Tetbury. This property has been tastefully improved with new décor throughout, updated external doors, and a new bathroom suite. The accommodation is light-filled across its two floors, mainly owing to its southerly facing aspect, and enjoys pleasant features such as high ceilings and beautiful parquet floors. In all, the property reaches approximately 1321sq. ft.
Upon entering the property, you are welcomed into a hallway with doors to both reception rooms, plus a central staircase leading to the first floor. The dual-aspect sitting room is to the right-hand side of the hallway and is a truly cosy space, featuring a wood burner set in a Bath stone surround, creating a lovely focal point. There is plenty of room for furniture. The dining room, across the hallway, features traditional parquet flooring that flows in from the entrance hall. It includes another feature fireplace and ample space for a dining suite.
Beyond the dining room, a doorway leads into the well-appointed kitchen, which is fitted with light-coloured wall and base units, along with an integrated electric oven, hob, and dishwasher. Additionally, there is space for a tumble dryer and fridge freezer, plus plumbing for a washing machine. The kitchen is another dual-aspect room and includes French doors that open out to the rear garden.
At the rear of the ground floor, accessed from the kitchen, a passage leads to a rear hallway and a practical boot room, where a collection of fitted cupboards provides excellent and very useful coat and shoe storage. A door opens to the garden from the boot room, while across the hall is a shower room with a freestanding shower, WC, and sink.
Upstairs, the landing provides access to three bedrooms and a family shower room. The spacious principal suite is filled with natural light and enjoys views across the neighbouring farmland. The room offers plenty of space for additional furniture and potential to create an en-suite, subject to plumbing. Bedroom two is another good-sized double, while bedroom three is a spacious single room, ideal as a study or nursery. An airing cupboard housing the hot water tank is situated within this room. The recently installed and contemporary-styled shower room comprises a double-width shower, wash basin, and WC set within a vanity unit. The room is fully tiled and has two windows.
Externally, steps from the two rear doors rise to the rear garden. The entirety of the generous garden is walled and is divided into two sections by a further Cotswold stone wall.
The initial section is laid to lawn with well-stocked borders featuring a variety of established roses, and an open stone outbuilding with a built-in BBQ.
The second area of the garden has been turned into a productive space by the current owner, and includes various fruit trees, vegetable beds, a greenhouse, and another stone building. At the far end is a wild garden, designed to encourage wildlife.
A further outbuilding is located to the side of the house and currently houses the oil heating tank.
Side access on both sides of the house leads to the front garden, which is also laid to lawn with multiple flower borders. A generous gravelled driveway with a five-bar gate provides off-street parking, and a detached single garage is found across the lane.
The property is connected to mains electricity, water, and drainage. Central heating is oil-fired.
Council Tax Band: F (Cotswold District Council)
Tenure: Freehold EPC: E (43)
Tetbury is a historic wool town situated within the Cotswold Area of Outstanding Natural Beauty. The town is well known for its royal connection to HM King Charles III, who resides at nearby Highgrove House. Each May, Tetbury hosts the much-anticipated Woolsack Races on Gumstool Hill. The charming town centre offers a range of amenities, including cafés, boutiques, pubs, and restaurants. Essential facilities such as a supermarket and both primary and secondary schools are also located within the town.
Kemble Station, with mainline services to London Paddington, is approximately 7 miles to the north. The M4 and M5 motorways are equidistant to the south and west, providing convenient access to Bath, Bristol, and London.
Important Information
- This is a Freehold property.
- This Council Tax band for this property is: F
Property Ref: 4927_1094392
Similar Properties
4 Bedroom Bungalow | Offers Over £650,000
An exciting opportunity to acquire a substantial, four-bedroom non estate detached bungalow situated in a semi-rural ham...
3 Bedroom Cottage | Guide Price £650,000
A delightfully unique and charming stone cottage, accompanied by off-street parking, a garage and generous gardens. Offe...
3 Bedroom Cottage | Guide Price £645,000
Nestled into the ever-popular Northfield Road, this unique home boasts an extremely generous, well-stocked and mature re...
3 Bedroom Cottage | Guide Price £675,000
A wonderful, three-bedroom detached cottage situated in the picturesque Cotswold village of Avening and accompanied by a...
3 Bedroom Semi-Detached House | Guide Price £675,000
A well-presented semi-detached home situated in the hamlet of Doughton, just on the outskirts of Tetbury. The property i...
4 Bedroom Detached House | £685,000
Tucked into a private corner position of a mature cul-de-sac, this detached family home boasts extended accommodation, g...
How much is your home worth?
Use our short form to request a valuation of your property.
Request a Valuation

