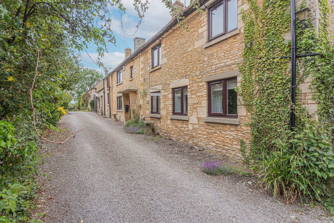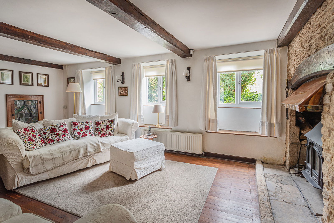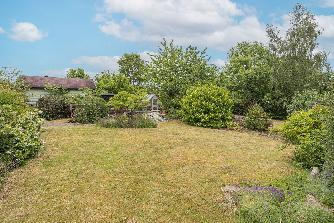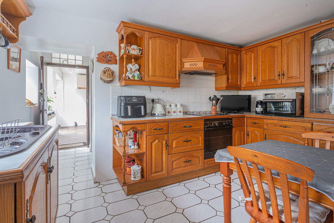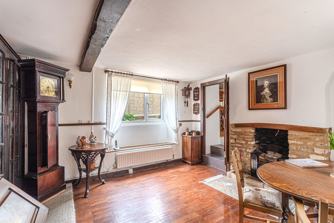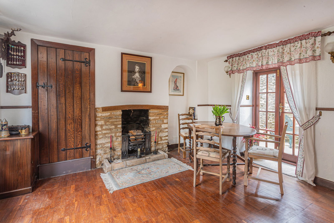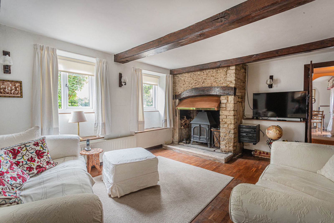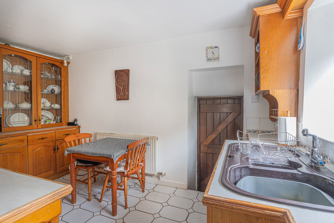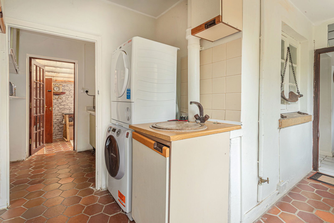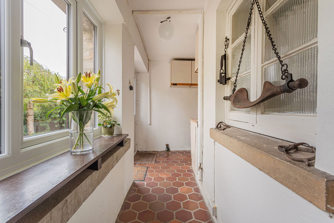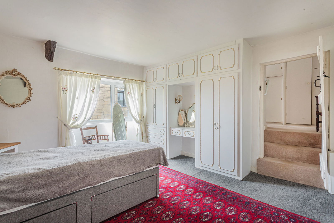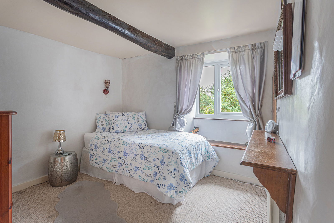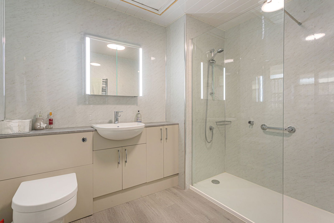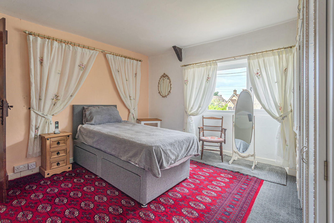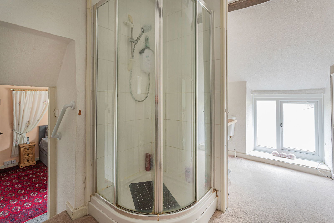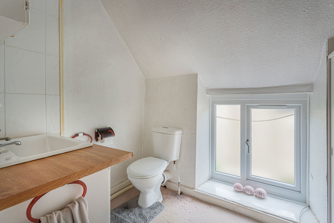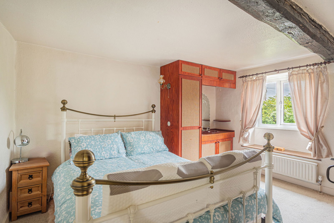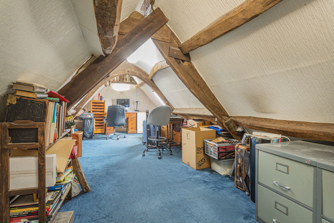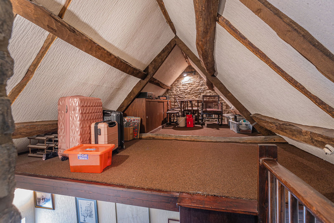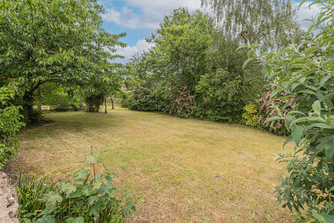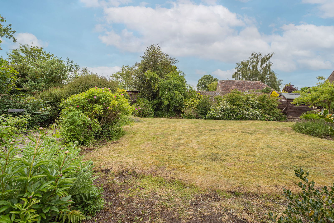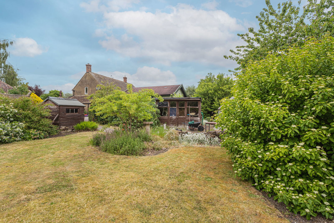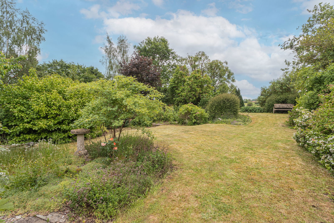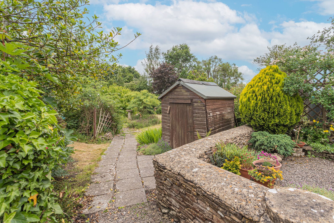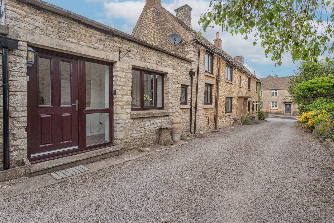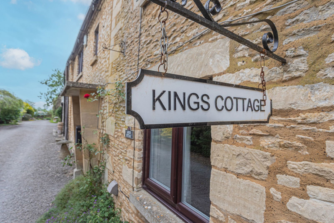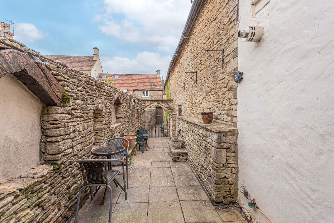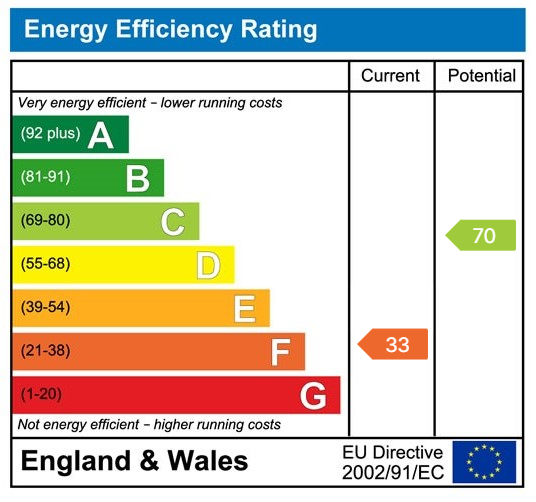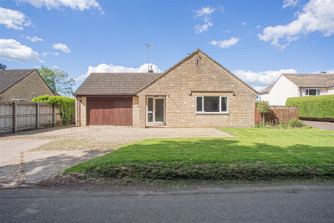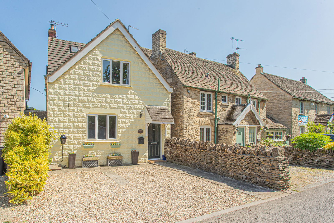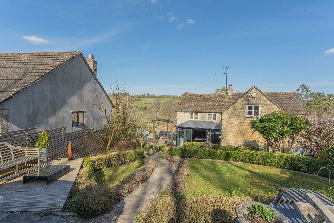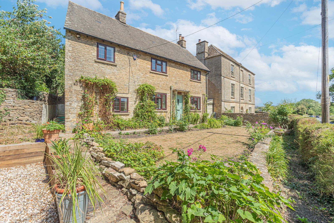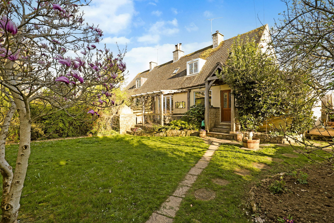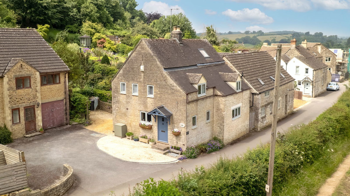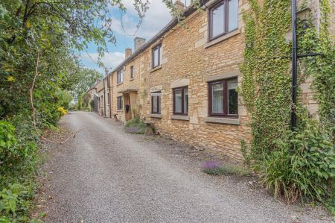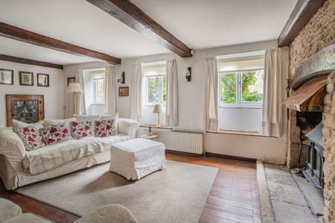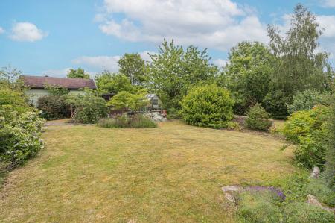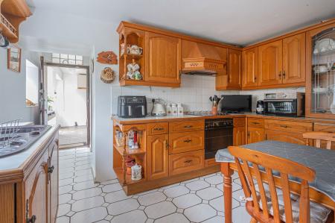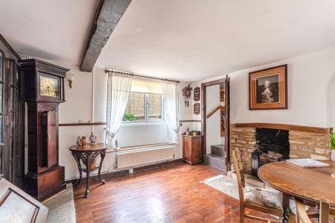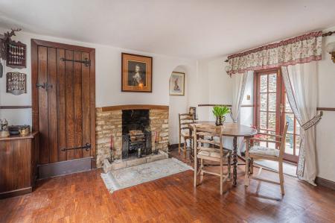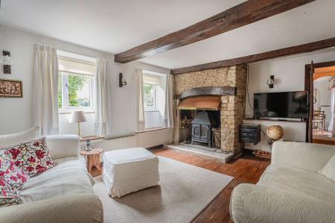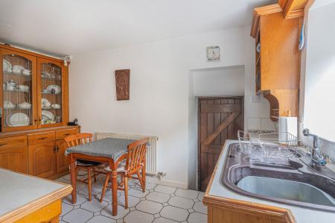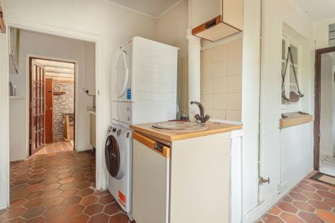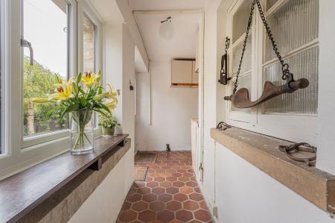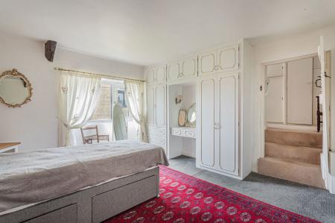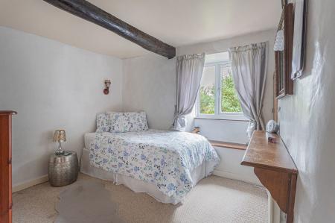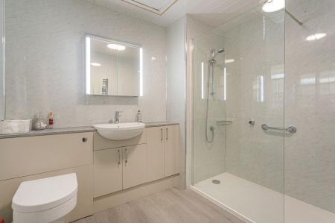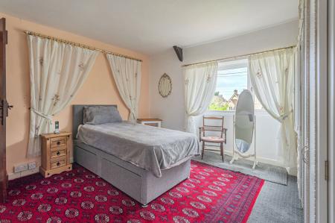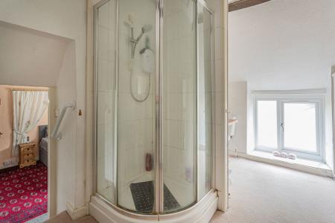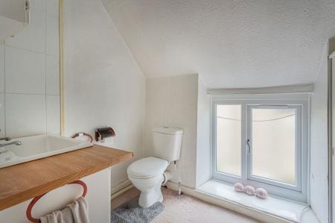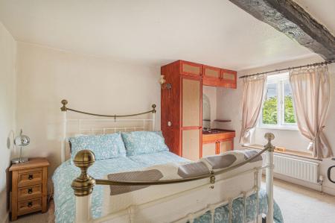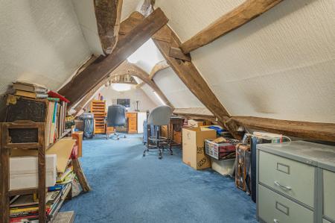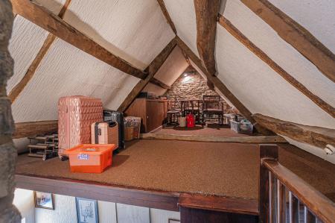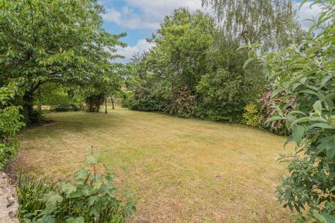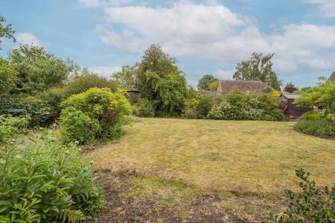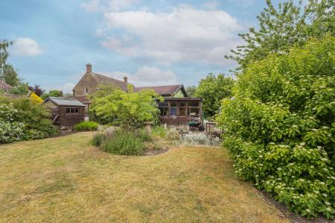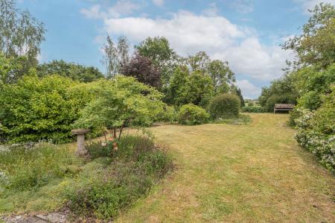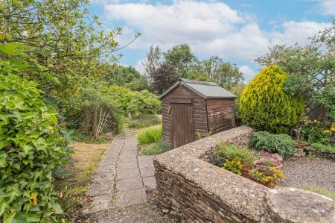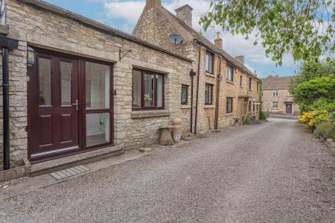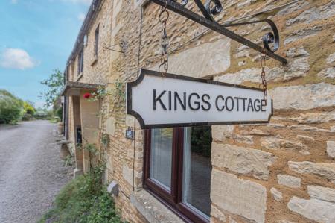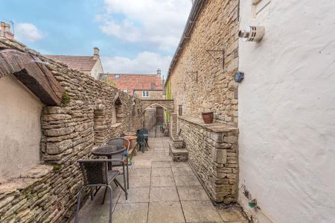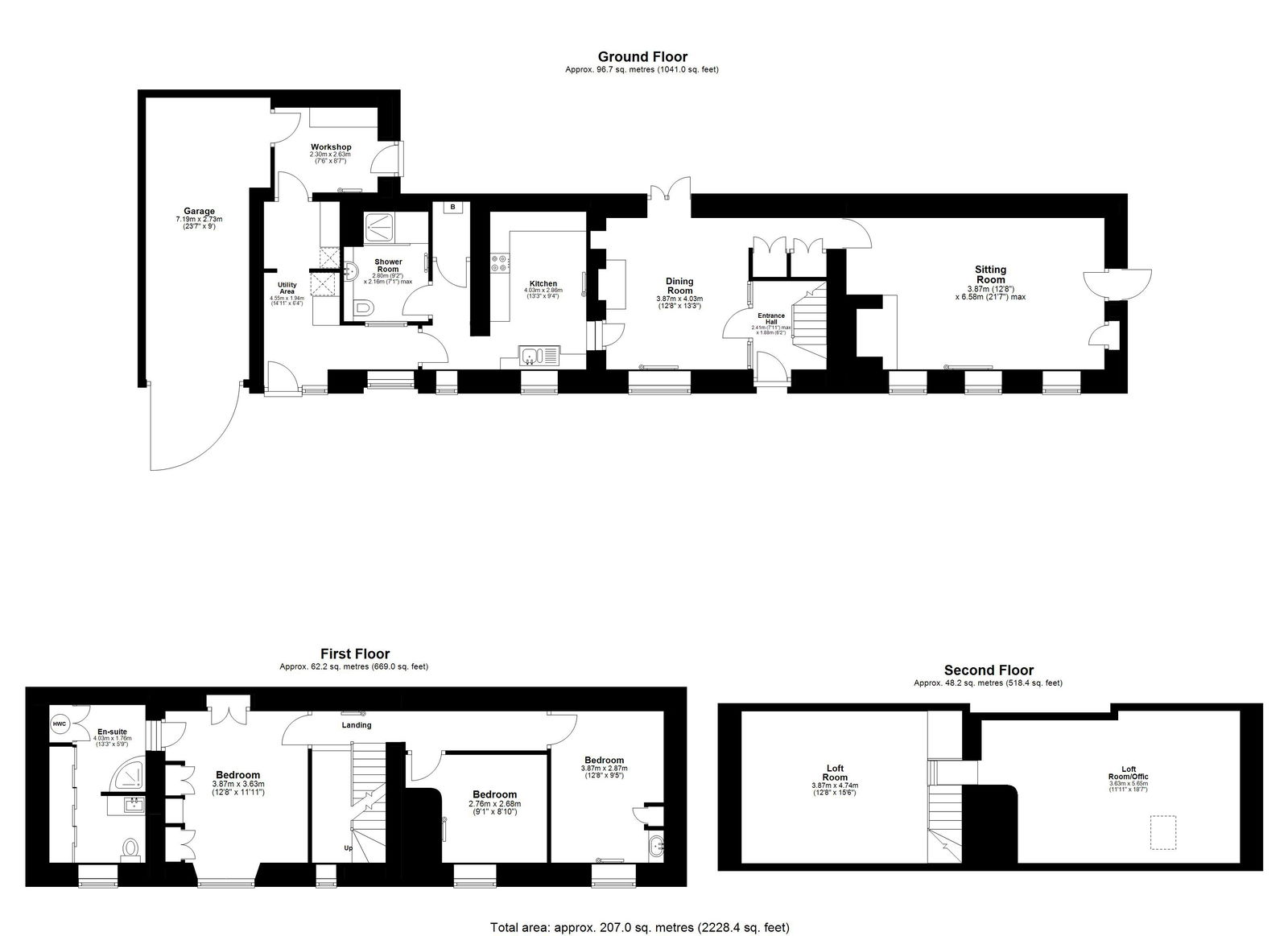- Fantastic Size
- Potential to Improve and Update
- Period Features Throughout
- Sitting Room
- Kitchen
- Three Bedrooms
- Two Bathrooms
- Single Garage
- Detached Garden
- Lovely Rural Views
3 Bedroom Cottage for sale in Badminton
A delightfully unique and charming stone cottage, accompanied by off-street parking, a garage and generous gardens. Offered to the market with no onward chain.
Kings Cottage is a delightful period property situated in the heart of Didmarton, which is an attractive South Gloucestershire village on the outskirts of the Badminton Estate and enjoying great connections to nearby market towns, larger cities and close to the motorway network. The property has been under the current family’s ownership for 45 years and retains a huge wealth of character through features found in every room. The cottage is accessed along a private lane that is shared with just one other cottage and provides off-street parking for three vehicles. The main garden is found to the end of the lane, detached from the cottage but offers a fantastically mature and deceptively generous space for any keen gardener, along with a courtyard accessed directly from the property.
Entering via the front door leads into an entrance hallway with a staircase directly ahead, rising to the first floor, and a glazed set of double doors to the left-hand side leads through to the formal dining room. This room is laid to a beautiful solid wooden parquet flooring and has a fireplace with a wood burner and a stone surround. There are doors to the kitchen in one direction, the sitting room to the other, as well as French doors that open onto the rear courtyard. Towards the back of this room is a short inner hall with two good storage cupboards to the right before reaching the sitting room. This room is a great proportion with three windows across the front elevation that let in plenty of natural light. The room has a further fireplace with an exposed stone chimney breast and another wood burner installed. Wooden parquet flooring runs throughout, and there are exposed beams. Within this room is an external door leading out to the parking area to the property.
Back across the dining room, a couple of steps lead up to the kitchen which is fitted with a range of wooden wall and base units and provides space for a breakfast table. Integrated appliances include an electric hob and oven, plus an under-counter fridge. Beside the kitchen is a rear lobby and utility area with plumbing and space for a washing machine and tumble dryer stack. There is a further collection of fitted units providing useful storage and a doorway leads out onto the driveway. A modern shower room is also accessed from this lobby, which has a large walk-in shower and a W.C and wash basin set with a vanity unit. A second lobby to the rear of the utility provides access into the garage and a door to the courtyard this is currently used as a office/workshop.
Rising to the first floor are three bedrooms, and the master is accompanied by en-suite facilities. The bedrooms are all of double proportions and two have a collection of built-in wardrobes. Another staircase rises to the attic where there is another good-sized room that could lend itself to an array of uses including a study, playroom or be turned into a bedroom if required. There is a mezzanine area to this level too, which is a great accessible storage area.
Externally the generous, detached cottage garden enjoys views over the neighbouring farmland to the south of the village. The gardens consist of several different areas which all boast mature and well-stocked plant and shrub borders along with two principal lawns and a couple of paved seating areas. There is an orchard to the far side with a pathway leading to a shed and a greenhouse.
The property is understood to be connected to mains electricity, water and drainage. The central heating is fired by oil. Council tax band F (Cotswold District Council). The property is freehold.
EPC – F (33).
Didmarton is a pretty Cotswold village close to the Gloucestershire/Wiltshire border surrounded by the Beaufort Estate. The village is set within beautiful countryside with an abundance of walks from the doorstep of Chapel Walk and within a short walk of the Kings Arms pub. The village also benefits from a local garage with a shop selling day to day essential items, a village hall, allotments and playing fields.
The market town of Tetbury is just 7 miles away and has an array of shops along with a supermarket and doctors’ surgery. Didmarton provides good access for the A46, M4 (Junction 18), Bath and Bristol all of which are very commutable.
Important Information
- This is a Freehold property.
- This Council Tax band for this property is: F
Property Ref: 4927_1064191
Similar Properties
4 Bedroom Bungalow | Offers Over £650,000
An exciting opportunity to acquire a substantial, four-bedroom non estate detached bungalow situated in a semi-rural ham...
3 Bedroom Cottage | Guide Price £645,000
Nestled into the ever-popular Northfield Road, this unique home boasts an extremely generous, well-stocked and mature re...
2 Bedroom Detached House | Guide Price £630,000
An idyllic two-bedroom cottage set along a quiet lane in an elevated position with outstanding views across the valley t...
3 Bedroom Detached House | Guide Price £665,000
A handsome, detached Cotswold stone cottage on the outskirts of Tetbury, accompanied by a generous, mature walled garden...
3 Bedroom Semi-Detached House | Guide Price £675,000
A well-presented semi-detached home situated in the hamlet of Doughton, just on the outskirts of Tetbury. The property i...
3 Bedroom Cottage | Guide Price £675,000
A wonderful, three-bedroom detached cottage situated in the picturesque Cotswold village of Avening and accompanied by a...
How much is your home worth?
Use our short form to request a valuation of your property.
Request a Valuation

