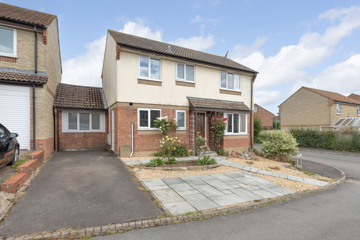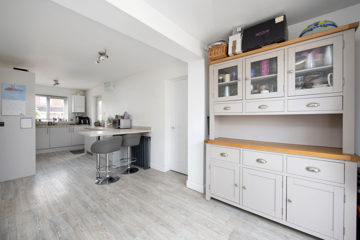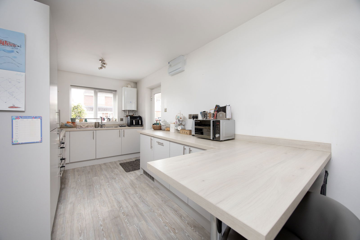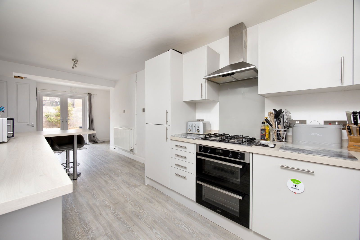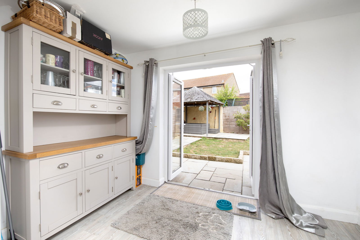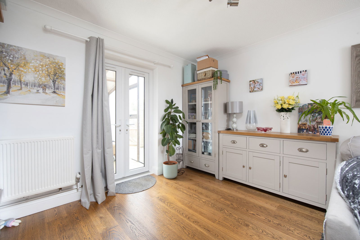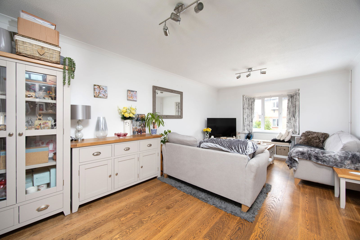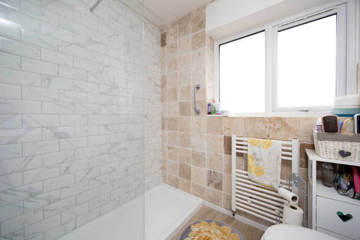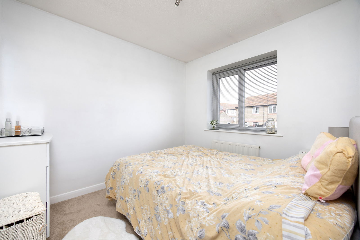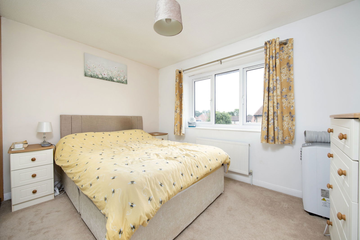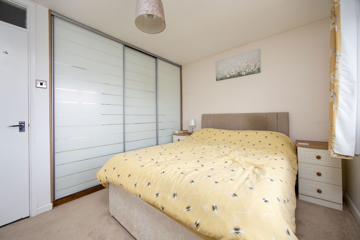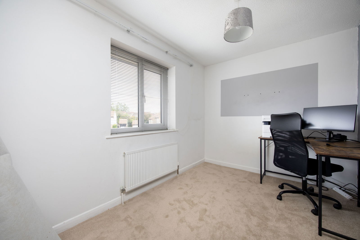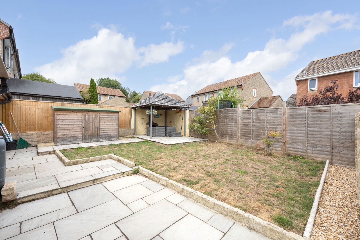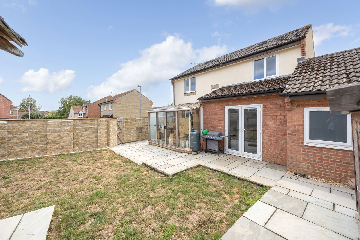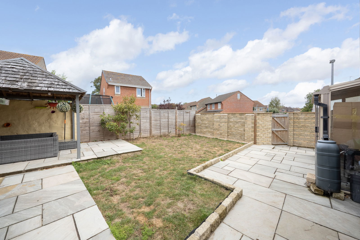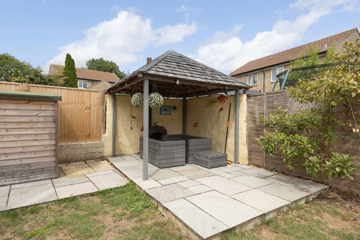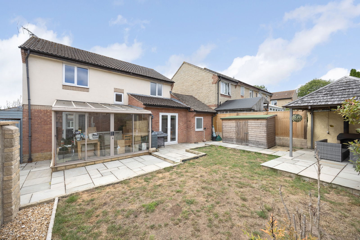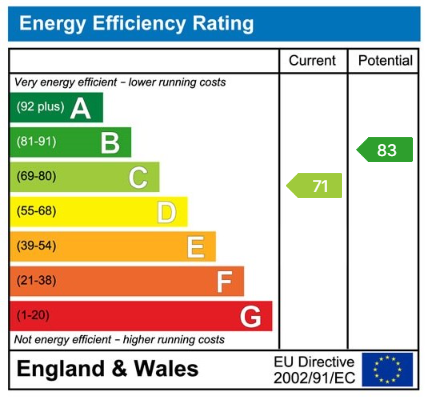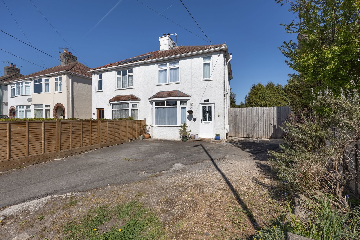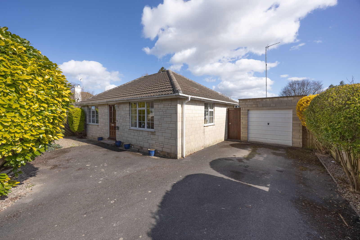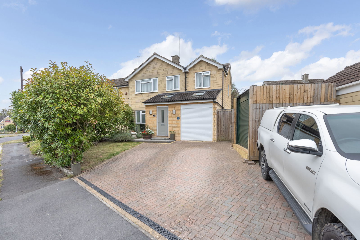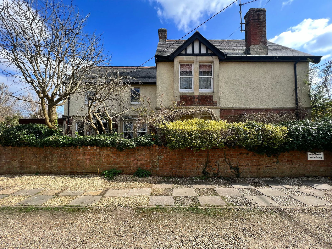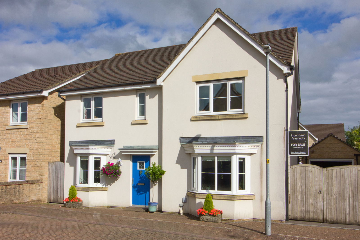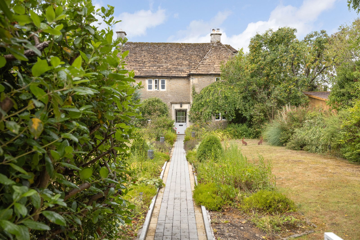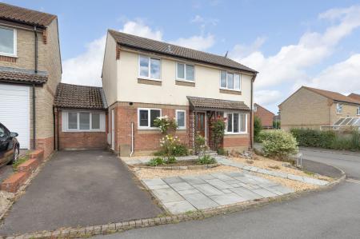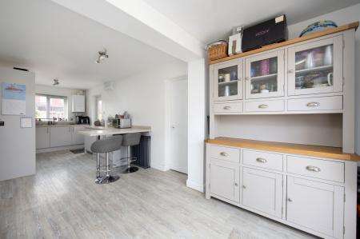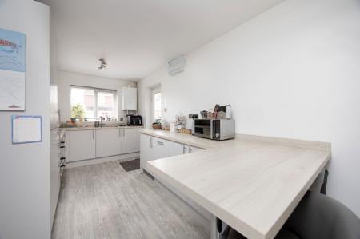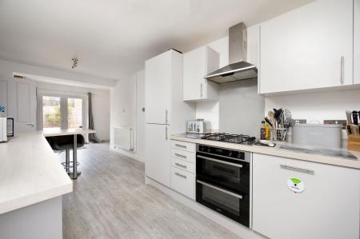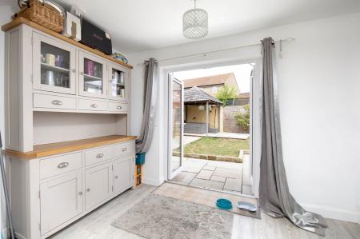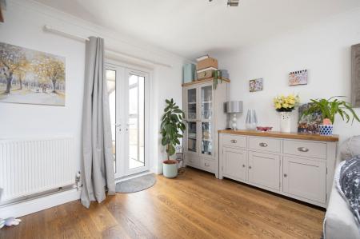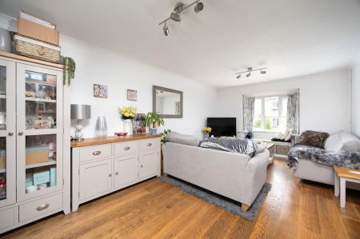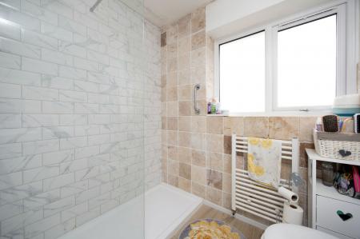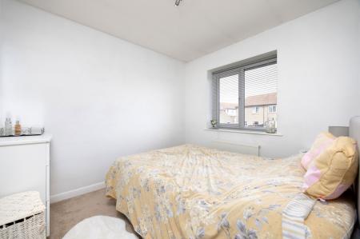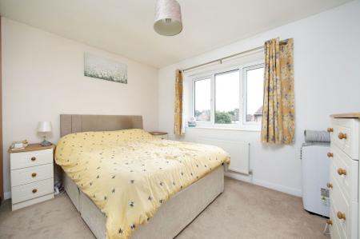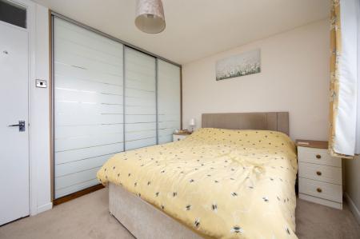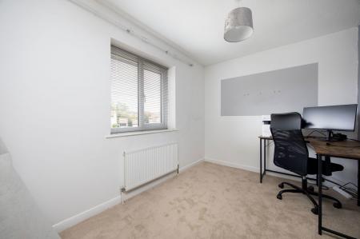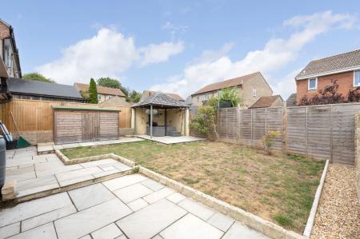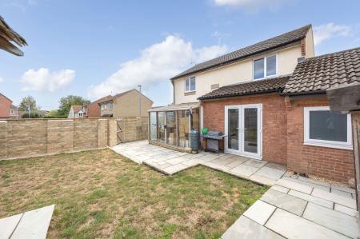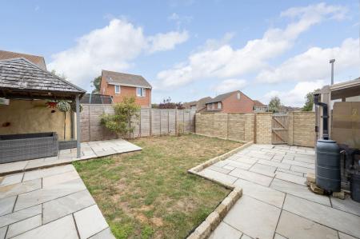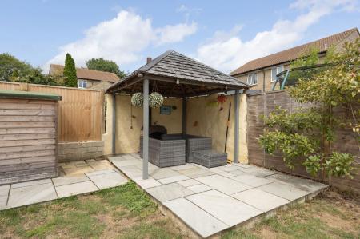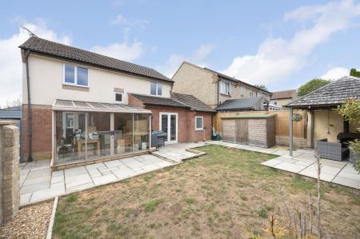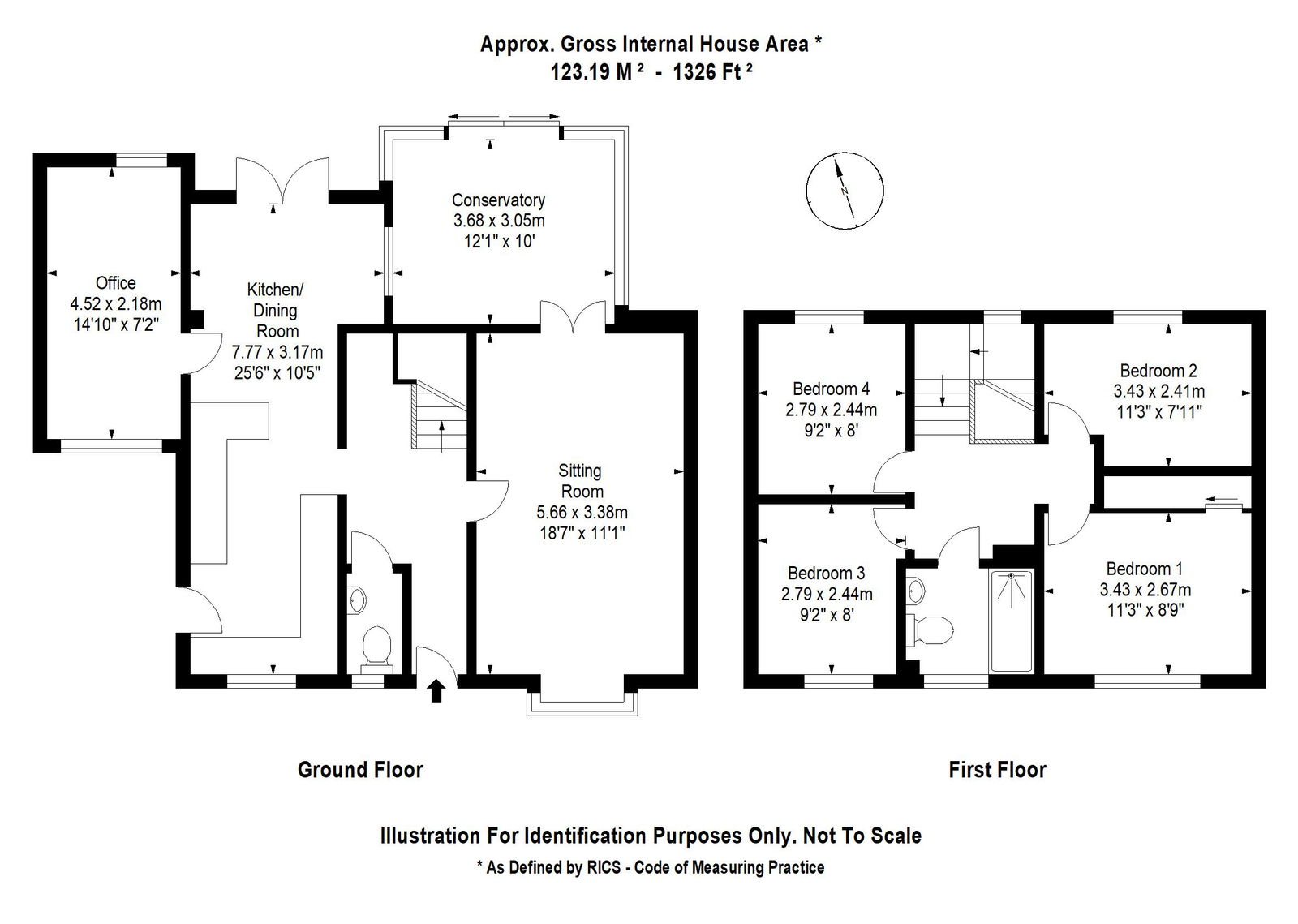- Modern and smartly-presented detached house
- Four well-proportioned bedrooms
- Large sleek family bathroom
- Welcoming entrance hall with downstairs W.C
- Spacious sitting room
- Open-plan kitchen / dining room
- Conservatory / play room with further potential
- Converted garage now providing a sizeable and well-connected home office
- Nicely landscaped front and rear gardens plus private off street parking
- Pleasant and peaceful cul-de-sac position ideal for those needing access to Chippenham amenities and M4 corridor
4 Bedroom Detached House for sale in Chippenham
Tucked away in a peaceful and sought-after cul-de-sac in Chippenham, this smartly-presented detached home offers well-balanced and versatile accommodation ideally suited to modern family life. With four generously sized bedrooms, three separate reception areas, and a bright, open-plan kitchen/dining room, the property combines practicality with comfort in an attractive low-maintenance setting. The house has been tastefully improved by the current owners, presenting a modern and inviting feel throughout yet providing some further scope for exciting potential to allow the next owners to "make their mark" and add some value.
Upon entering the property, a welcoming entrance hall provides useful access to a convenient downstairs cloakroom. The spacious sitting room is finished with attractive wooden flooring and enjoys a pleasant outlook at the front, as well as conveniently leading through to the conservatory / play room which is situated at the rear of the property. Offering further scope for improvement, this conservatory / play room could fulfill a range of other uses, or even be incorporated in a more open-plan fashion with the rest of the house, subject to any required consents.
At the heart of the home lies a bright and dual-aspect kitchen/dining room. This modern space is well-equipped with some fitted appliances and offers direct access to the rear garden, making it ideal for entertaining or the usual family meals. A converted garage now provides a well-appointed and sizeable home office, offering excellent connectivity and natural light—perfect for those working remotely, seeking a peaceful study area, or instead serving perfectly as a fifth bedroom.
Upstairs, the four bedrooms are all bright and well-proportioned, offering ample space for growing families and guests. The contemporary family bathroom is sleek and stylish, with attractive tiling and a full-length bath with shower over, a W.C., wash basin, heated towel rail, and a window that fills the room with natural light.
Externally, the property continues to impress. The landscaped front and rear gardens have been cleverly designed by the current owners to promote for ease of maintenance and year-round enjoyment. The rear garden, in particular, benefits from both morning and afternoon sun and includes inviting patio areas, a charming pergola, and secure rear access via a gate in the newly constructed stone wall. Private driveway parking is also provided to the front of the house.
This delightful home offers a quiet residential setting with excellent access to Chippenham’s local amenities and transport links, including the M4 corridor. With its practical layout, stylish presentation, and desirable location, this property represents an excellent opportunity for families or professionals seeking space, comfort, and convenience.
The bustling town of Chippenham has become an incredibly popular destination in which to live and work. There are great schools, lovely parks and green spaces, well-stocked supermarkets and well-equipped sporting facilities to enjoy, with the many cafes, shops, pubs and restaurants in the town centre all positioned just a few moments away. The all-important train station is also a fairly level journey away from the property, stopping at key stations inclusive of Bath, Bristol, Cardiff, London, and many more. Chippenham is also an excellent spot for those who require easy access onto the M4. The historic city of Bath is just 15 minutes or so away via the use of the 'fast train', and the area is blessed with historic villages and wonderful countryside places to explore.
Additional Information:
Tenure: Freehold Detached House
Council Tax Band: D
EPC Rating: C (71) // Potential: B (83)
Services: Mains gas fired radiator central heating. Mains water supply. Mains drainage supply. Mains electricity supply. Double glazed window throughout.
Important Information
- This is a Freehold property.
- This Council Tax band for this property is: D
Property Ref: 463_1175876
Similar Properties
Winsley Road, Bradford on Avon, Wiltshire, BA15 1QS
3 Bedroom Semi-Detached House | Guide Price £450,000
A delightful 1930s semi-detached house occupying a surprisingly large level plot just a short journey from the town cent...
Providence Lane, Corsham, Wiltshire, SN13 9DJ
2 Bedroom Bungalow | Guide Price £450,000
NO ONWARD CHAIN – Located in a quiet residential area within a short level walk of Corsham High Street, this two-bedroom...
Brook Drive, Corsham, Wiltshire, SN13 9AU
4 Bedroom Semi-Detached House | Offers Over £450,000
Welcome to this extended four-bedroom semi-detached gem on the sought-after Brook Drive, a peaceful and well-loved spot...
Priory Street, Corsham, SN13 0AY
3 Bedroom Detached House | Guide Price £475,000
NO ONWARD CHAIN – Located in a desirable position on Priory Street and within a short level walk of Corsham High Street,...
Macie Drive, Corsham, Wiltshire, SN13
4 Bedroom Detached House | Offers Over £475,000
An immaculately presented detached house with four bedrooms plus a study, situated within a peaceful cul de sac within a...
122 First Lane, Whitley, Wiltshire, SN12 8RL
3 Bedroom Detached House | Guide Price £500,000

Hunter French (Corsham)
3 High Street, Corsham, Wiltshire, SN13 0ES
How much is your home worth?
Use our short form to request a valuation of your property.
Request a Valuation
