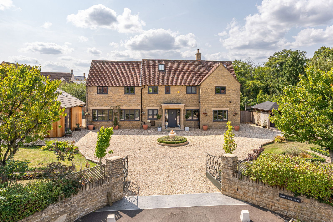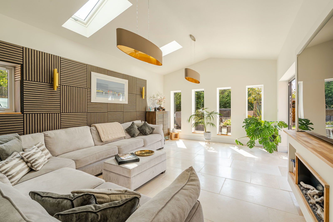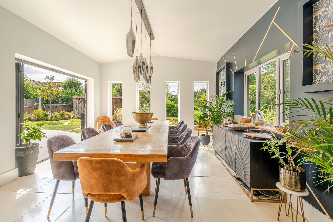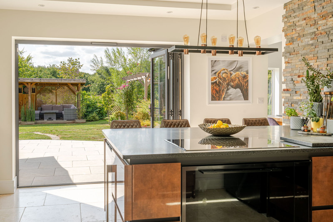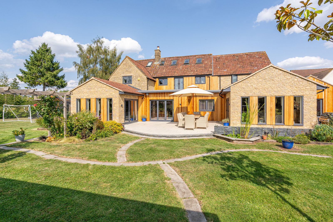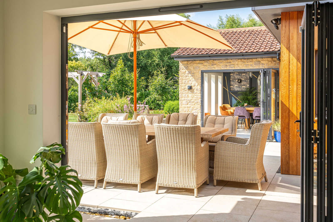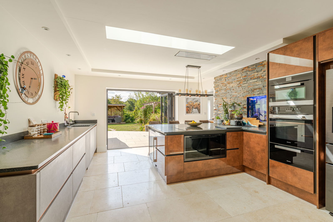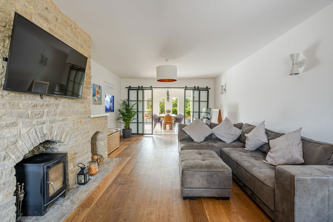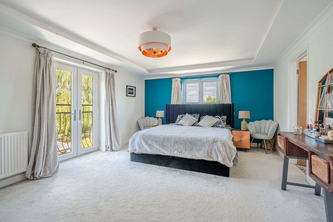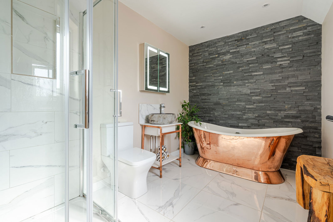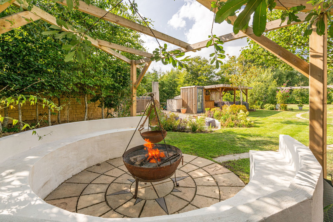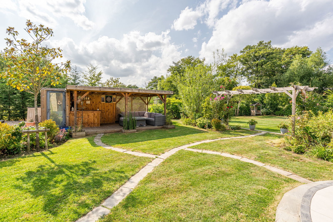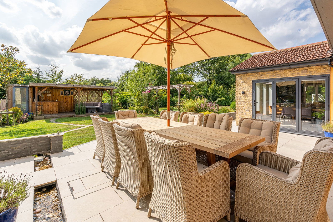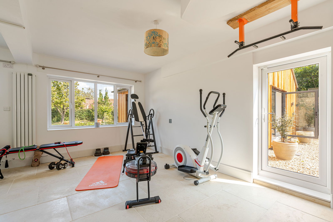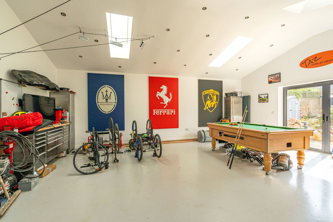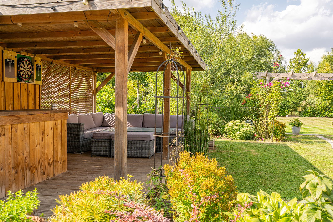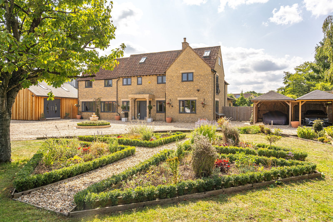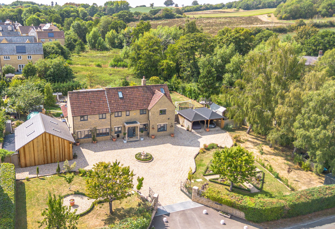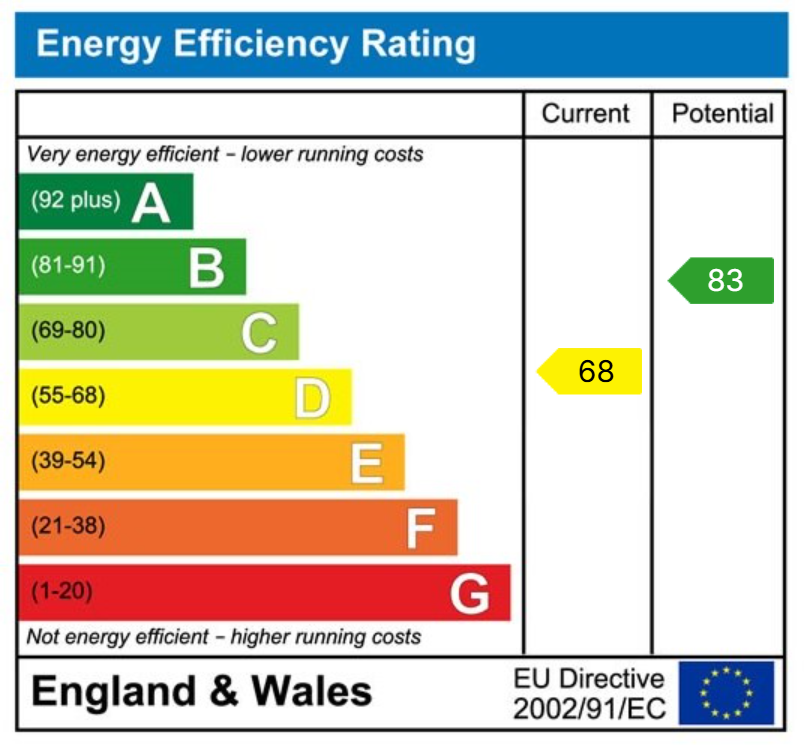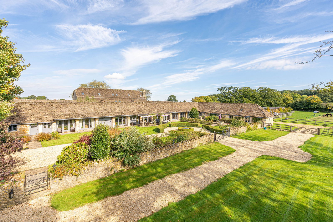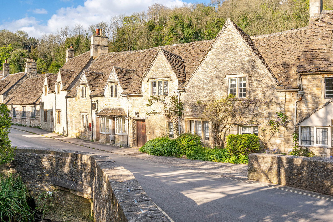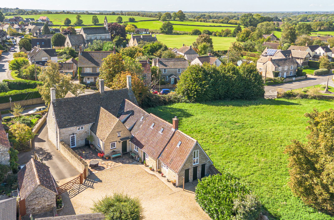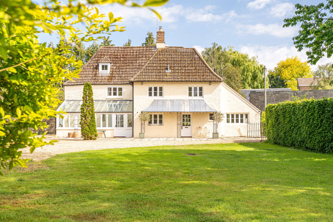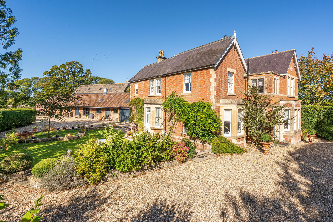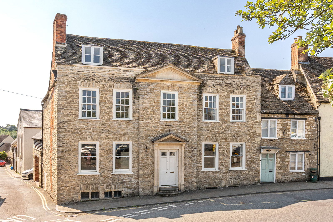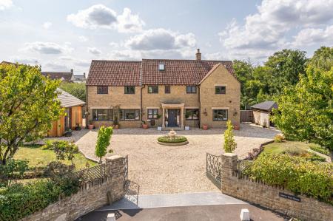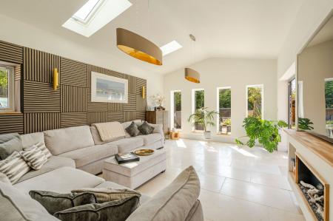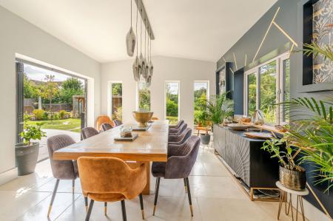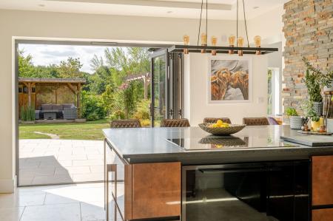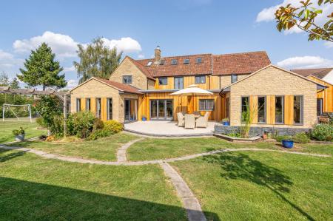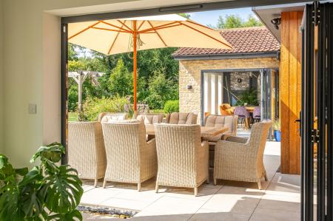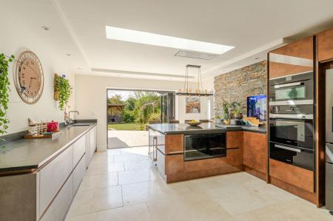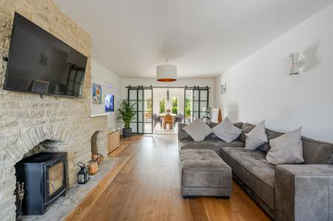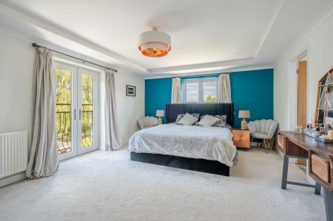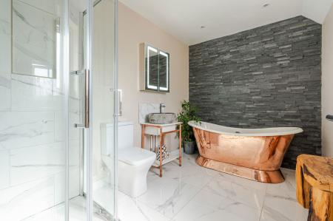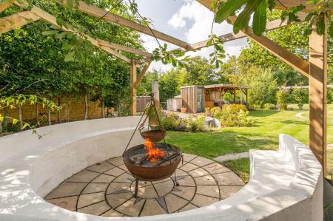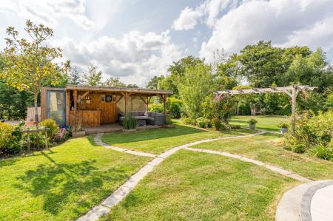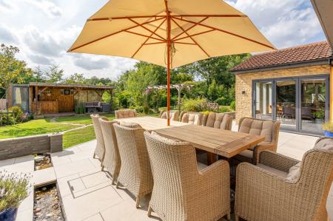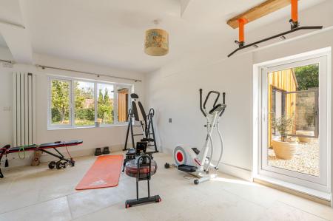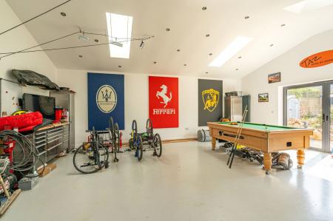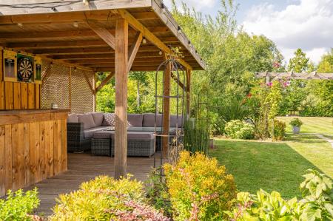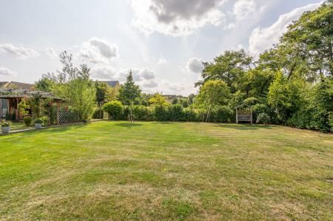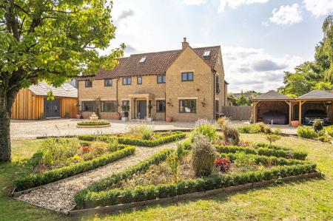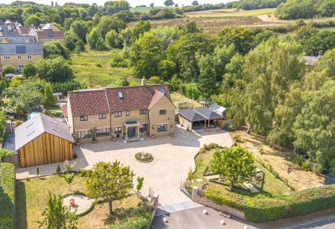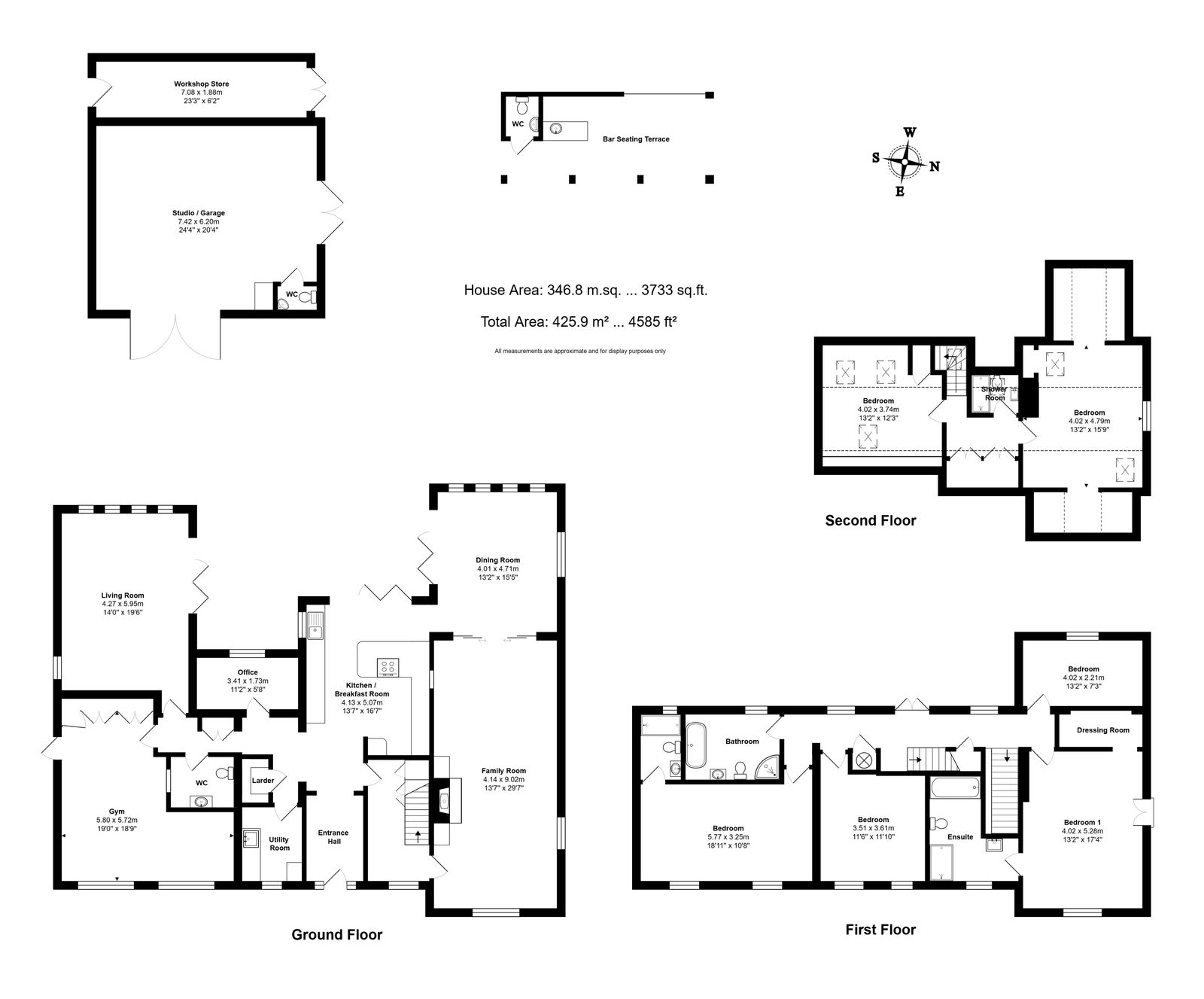- Impressive detached family house
- Substantially extended and upgraded
- 6 double bedrooms, 4 bathrooms
- 3 reception rooms
- Gym/playroom and office
- Insulated studio/garage and twin carport
- Large grounds of over 0.5 acres
- Exquisite landscaped gardens
- Edge of village position
6 Bedroom Detached House for sale in Chippenham
Description
Cherry Tree House is an outstanding house situated towards the rural edge of Sutton Benger with the convenience of amenities located in easy walking distance. The property originated as a farmhouse individually built in the 1990s before the present owners undertook a comprehensive redevelopment of the house significantly upgrading and substantially enlarging it. The finished result is an exceptional family home with an impressive sleek design combined with thoughtful details throughout.
Extending to around 3,733 sq.ft, the accommodation has been superbly designed in favour of a social layout perfect for both everyday family life and entertaining guests. The principal reception rooms and the kitchen/breakfast room have an excellent connection linking an external terrace through bi-folding doors offering a fashionable inside-outside living arrangement. The ground floor comprises three generous receptions, a kitchen/breakfast room, office and a versatile home gym/playroom. The kitchen is equipped with an extensive range of integrated appliances which include an oven, extra wide oven, microwave combi-oven, warming drawer, two dishwashers, an induction hob, wine cooler and a boiler tap. Adjoining the kitchen there is a walk-in larder, utility room, and a WC off the hallway.
The bedroom accommodation is arranged over the first and second floors. There are four bedrooms on the first floor which includes the main bedroom suite boasting both a dressing room and full en-suite bathroom, plus the second bedroom with an en-suite shower room. The family bathroom features both a shower and a stylish free-standing copper finish bath. On the second floor there are two further bedrooms and a shower room.
The property’s excellent specification includes an air source heat pump system which benefits from the remainder payments of a RHI grant scheme, and underfloor heating in the main reception areas. The infrastructure is in place to install solar panels if desired.
Sitting within a plot of over half an acre, the surrounding grounds of Cherry Tree House are just as impressive as the internal space and have been subject of much attention and finesse. Entered through electric double gates, the driveway sweeps around a water fountain turning circle towards a double car port at the side. On the opposite side there is a fantastic studio/garage which is a versatile addition for possible future conversion to accommodation. The building has been designed for the car enthusiast accessed via ramps and fully fitted with concrete flooring, insulated walls and ceilings for dry storage, heating, lighting, a kitchenette area and a WC. Behind, there is a workshop.
The gardens have been landscaped into ‘rooms’ incorporating lovely areas for various uses. The front garden has a formal symmetrical aesthetic with box hedging features. The rear garden continues the meticulous element of design which includes the large seating terrace complete with a water feature stream gently trickling to the below pond. Across the lawn, there is a timber constructed covered terrace complete with a fitted bar and WC, plus a 7-man self-cleaning Hydropool 670 to the side and a circular fire-pit seating area. A large lawn is positioned to the side and is an ideal open and secure area for children to enjoy. There is also a vegetable garden and polytunnel.
Situation
Sutton Benger is a sought-after North Wiltshire village very well-located for road networks to London and the South West. Sutton Benger has a pub, the well-regarded La Flambe restaurant, and popular primary school. The property is well-positioned for beautiful country walks including routes along the River Avon. Nearby Chippenham is less than 10 minutes drive away and has further facilities including mainline railway station, Secondary schooling, town centre leisure centre and shopping, as well as a range of other amenities. Sutton Benger is ideally located for the commuter, only 5 minutes away from Junction 17 of the M4 to provide excellent access to Bath, Bristol, Swindon and London.
Additional Information
The property is Freehold with air source heat pump central heating and underfloor heating, a private sewage treatment plant, mains water and electricity. Ultrafast broadband is available and there is good mobile phone coverage. Information taken from the Ofcom mobile and broadband checker, please see the website for more information. Wiltshire Council Tax Band F.
Important Information
- This is a Freehold property.
- This Council Tax band for this property is: F
Property Ref: 2775_1174417
Similar Properties
6 Bedroom Barn Conversion | £1,450,000
Tucked away within a private rural setting, this impressive period home overlooks its beautifully manicured southerly ga...
3 Bedroom Not Specified | £1,395,000
The epitome of the Cotswolds, this stunning Grade II listed house offers generous accommodation of over 2,700 sq.ft with...
5 Bedroom Detached House | £1,295,000
Peacefully located amongst rolling Cotswold hills, a fascinating 17th Century Listed detached house steeped in history w...
5 Bedroom Detached House | £1,495,000
A beautifully renovated 17th Century Grade II listed farmhouse, unconverted barn ripe for conversion (STPP) with 8 acres...
5 Bedroom Detached House | Offers Over £1,495,000
Set within approximately 3.5 acres with beautiful south-facing gardens and a paddock, a magnificent detached country hou...
5 Bedroom Semi-Detached House | Offers Over £1,500,000
An exceptional Grade II Listed Georgian townhouse situated in the heart of the highly sought after market town of Malmes...
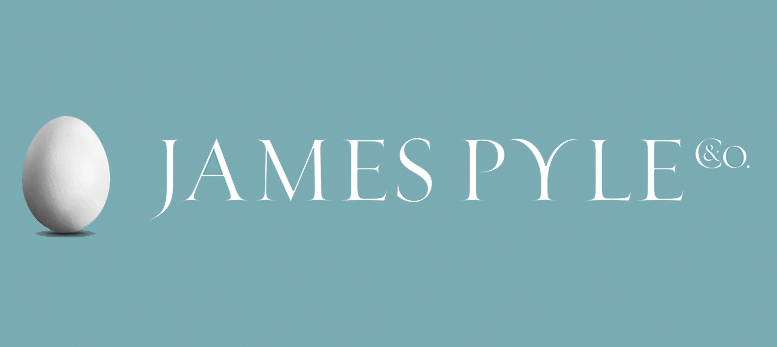
James Pyle & Co (Sherston)
Swan Barton, Sherston, Wiltshire, SN16 0LJ
How much is your home worth?
Use our short form to request a valuation of your property.
Request a Valuation
