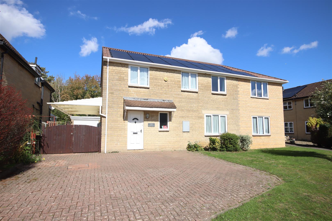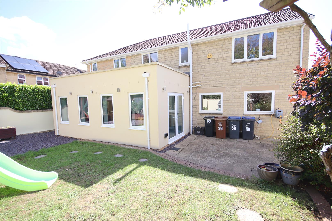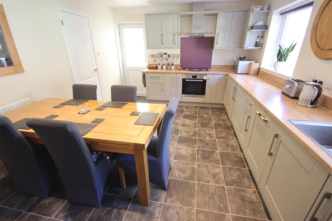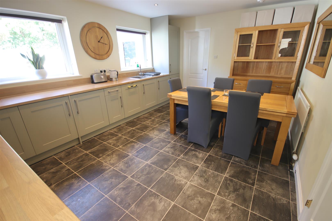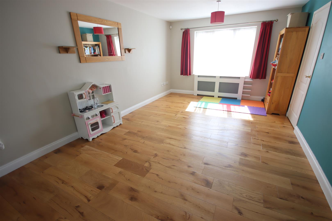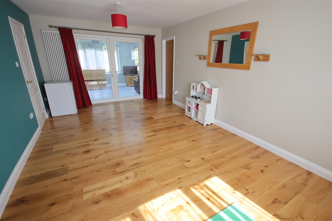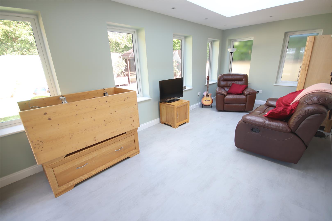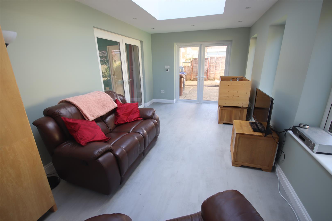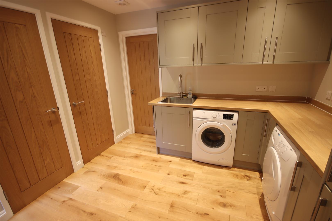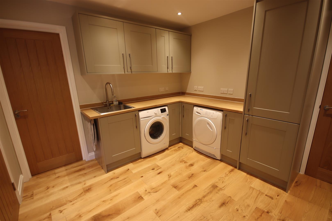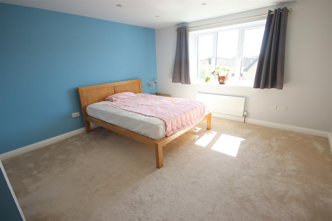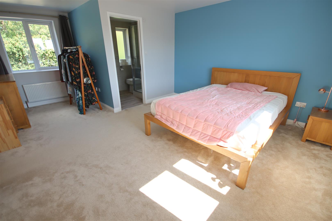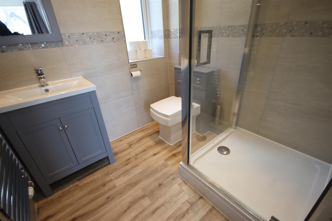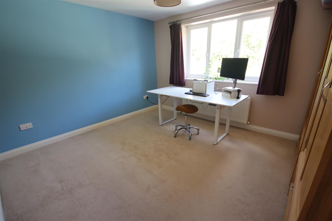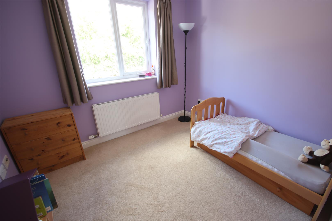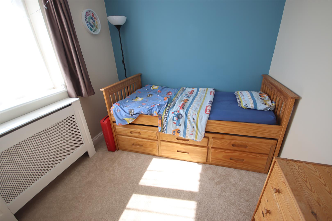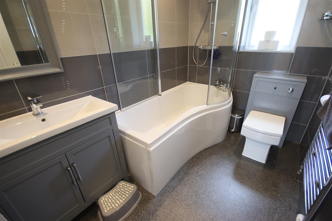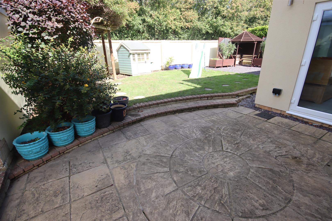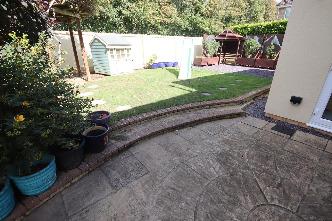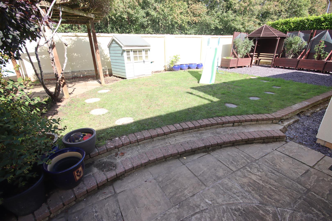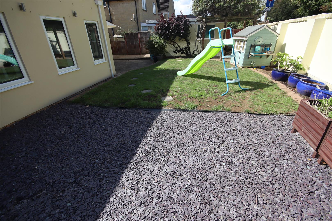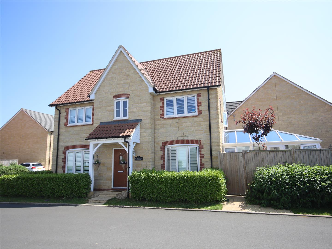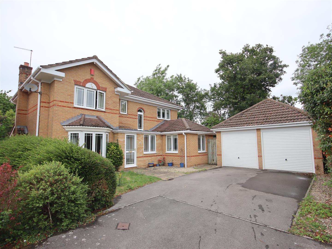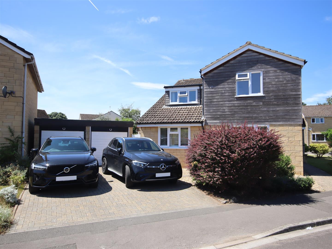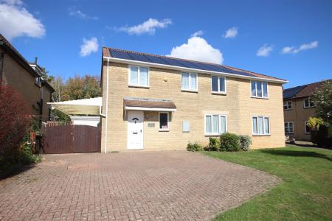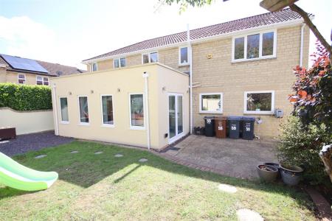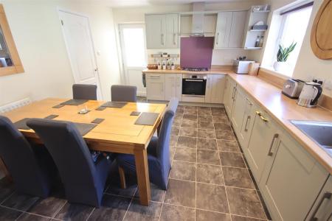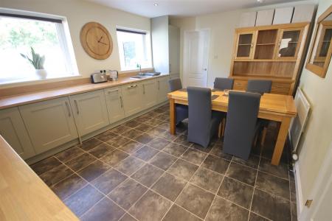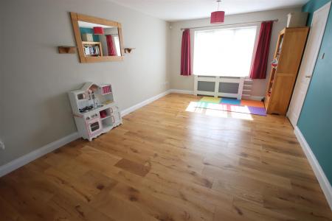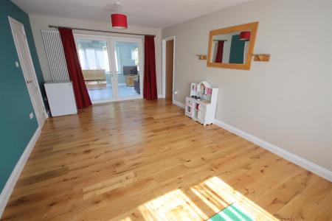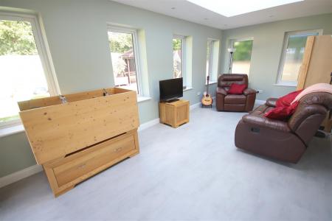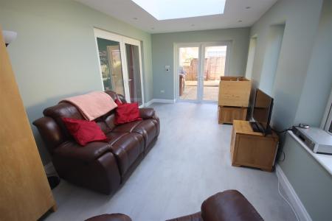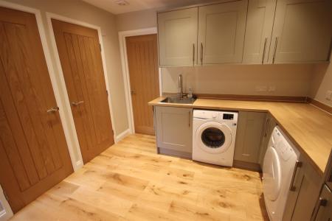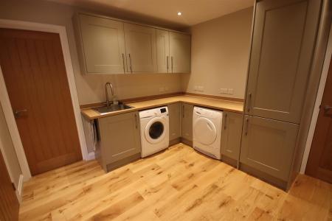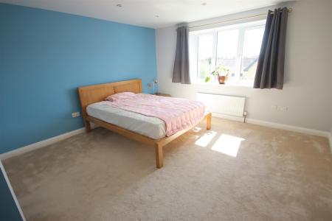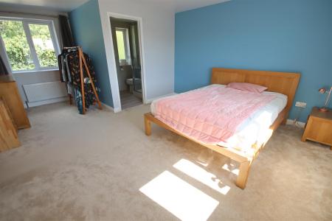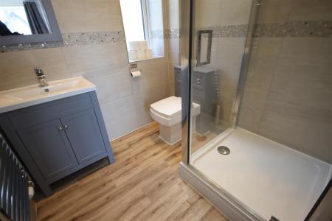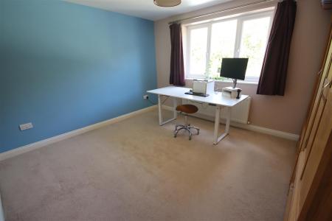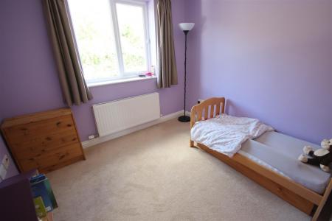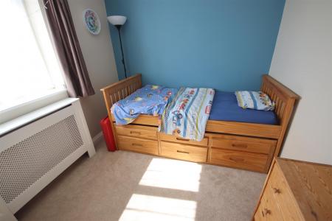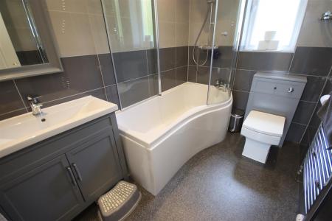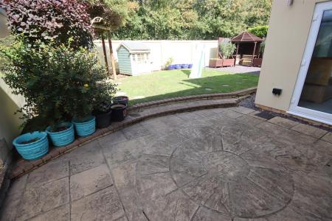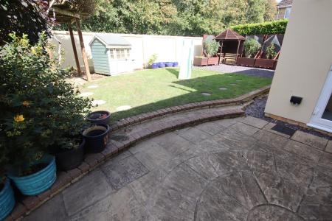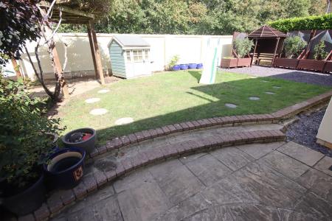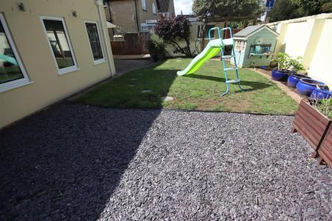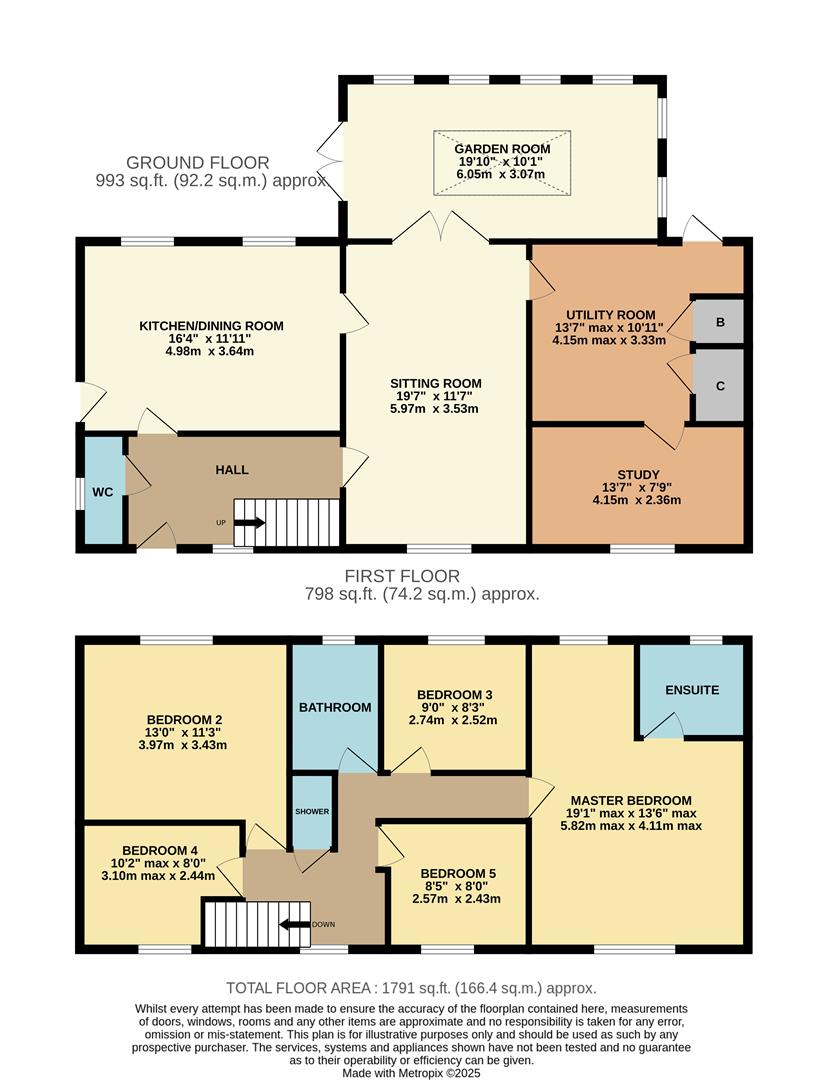- Much Improved & Extended Five Bedroom Detached House
- Spacious Accommodation Approaching c.1800 sq ft
- Sought After Location Close to Various Amenities
- Large Sitting Room, Impressive Garden Room
- Kitchen/Dining Room, Utility Room & Study
- Large Master Bedroom with En-Suite Shower
- Three Further Bedrooms, Bathroom & Shower Room
- Double Glazing, Gas Central Heating & Solar Panels
- Ample Off Road Parking, Car Port & Garage
- Enclosed Rear Garden with Patio Area & Lawn
5 Bedroom Detached House for sale in Chippenham
A recently extended and much improved five bedroom detached family home approaching c.1800 sq ft and ideally situated in this sought after area on the western side of town offering easy access to a wide range of amenities. The ground floor accommodation offers an entrance hall with guest cloakroom, a large sitting room with engineered oak flooring and double doors opening into an impressive c.20' garden room with large skylight, a generous kitchen/dining room with a range of fitted units and integrated cooker and dishwasher, there is then a large utility room and study with both with oak flooring. The first floor boasts a good size dual aspect master bedroom with en-suite shower room, four further bedrooms, family bathroom and an additional shower room. Other benefits include double glazing and triple glazing in the extension, gas central heating with a new boiler and hot water tank, solar panels and various other upgrades. The property enjoys a generous frontage with lawn area and a block paved driveway providing off road parking. Wooden double gates then lead to a covered car port area and the garage. The rear garden is fully enclosed with paved area, lawn beyond and further seating areas.
Situation -
Accommodation Comprising: - uPVC double glazed door to:
Reception Hall - Obscure double glazed window to front. Stairs to first floor with cupboard under. Radiator. Engineered oak flooring. Doors to:
Sitting Room - Double glazed window to front. Radiator with decorative cover. Contemporary style radiator. Engineered oak flooring. Double glazed French doors to:
Garden Room - Large triple glazed roof lantern. Two triple glazed windows to side. Four triple glazed windows to rear. Triple glazed French doors to side. Under floor heating. Spotlights.
Kitchen/Dining Room - Two double glazed windows to rear. Obscure double glazed door to side. Radiator. Range of drawer and cupboard base units, matching wall mounted cupboards and tall cupboard. Worksurfaces with matching upstands and inset one and a half bowl stainless steel sink unit with chrome mixer tap. Built-in five ring gas hob with splashback and extractor over. Integrated cooker, fridge, freezer and dishwasher. Spotlights.
Utility Room - Obscure triple glazed door to rear. Engineered oak flooring with underfloor heating. Cupboard base units, wall mounted cupboards and tall cupboard. Worksurfaces with upstands and inset single bowl stainless steel sink unit with chrome mixer tap. Space and plumbing for automatic washing machine. Further appliance space. Cupboard housing new Viessmann boiler and hot water tank. Water softener. Storage cupboard housing 7.5kW inverter. Spotlights. Door to:
Study - Triple gazed window to front. Engineered oak flooring with underfloor heating. Fitted cupboards and shelving. Spotlights.
Cloakroom - Obscure double glazed window to side. Chrome ladder radiator. Belfast sink with chrome mixer tap and cupboard under. Tiled splashbacks. Close coupled WC with concealed cistern.
First Floor Landing - Double glazed window to front. Access to roof space. Doors to:
Master Bedroom - Triple glazed windows to front and rear. Two radiators. Spotlights. Door to:
En-Suite Shower Room - Obscure triple glazed window to rear. Chrome dual fuel ladder radiator. Shower cubicle. Vanity wash basin with chrome mixer tap and cupboard under. Close coupled WC with concealed cistern. Fully tiled walls. Spotlights. Extractor.
Bedroom Two - Double glazed window to rear. Radiator.
Bedroom Three - Double glazed window to rear. Radiator.
Bedroom Four - Double glazed window to front. Radiator.
Bedroom Five - Double glazed window to front. Radiator.
Bathroom - Obscure double glazed window to rear. Chrome ladder radiator. 'P' Shaped bath with chrome mixer tap, splashback and screen. Vanity wash basin with chrome mixer tap and cupboard under. Close coupled WC with concealed cistern. Fully tiled walls. Spotlights. Extractor.
Shower Room - Shower cubicle. Fully tiled walls. Spotlight. Extractor.
Outside -
Front Garden - Laid to lawn with shrub borders. Block paved driveway providing off road parking with wooden double gates leading to:
Car Port & Garage - Covered parking area leading to a detached garage with up and over door.
Rear Garden - Enclosed by wall and fencing. Patio area with lawn beyond leading to an area of slate chippings. Paved seating area with pergola over.
Directions - From the town centre proceed through the railway arches leading out of town along the one way system into Marshfield Road then on into Bristol Road. Take the left at the mini roundabouts into Hungerdown Lane. At the first roundabout by the petrol station turn right onto Frogwell. Take the second left into Chamberlain Road, the property will then be found on the left hand side.
Agents Note - There is an improvement indicator showing against the council tax band for this property.
Property Ref: 16988_34200054
Similar Properties
4 Bedroom Detached House | Guide Price £525,000
SIMPLY STUNNING! Tucked away in the corner of a small cul-de-sac is this beautiful four bedroom detached house. Forming...
Studley Gardens, Studley, Calne
4 Bedroom Detached House | Guide Price £525,000
A BEAUTIFULLY maintained and presented four bedroom detached house situated in this sought after small development offer...
4 Bedroom Detached House | Guide Price £515,000
A much improved and beautifully presented four bedroom detached house with detached double garage pleasantly tucked away...
4 Bedroom Chalet | Guide Price £563,500
SIMPLY STUNNING! A much improved and beautifully presented detached chalet bungalow situated in this most sought after r...
4 Bedroom Detached House | Offers in excess of £565,000
An extended four bedroom executive detached house in excess of 1700 sq ft tucked away in the corner of this small, selec...
Lansdowne Crescent, Derry Hill
4 Bedroom Detached House | Guide Price £575,000
An extended and much improved four bedroom detached house ideally situated in the heart of this sought after village. Th...
How much is your home worth?
Use our short form to request a valuation of your property.
Request a Valuation

