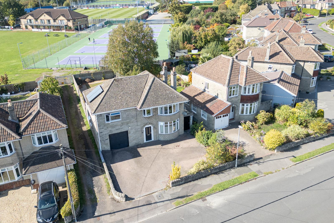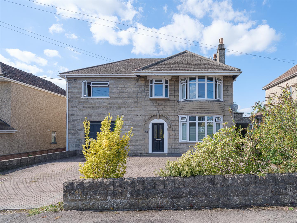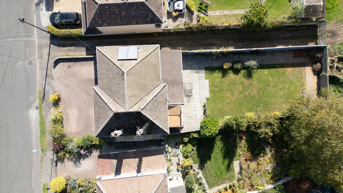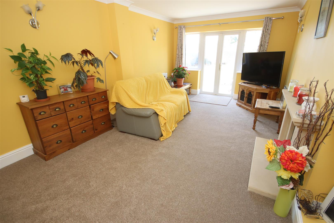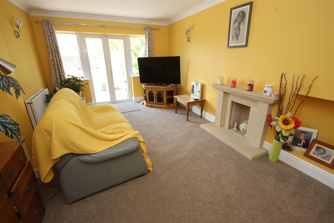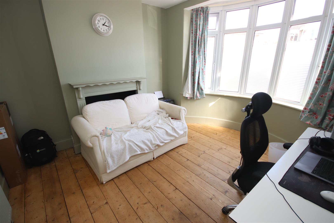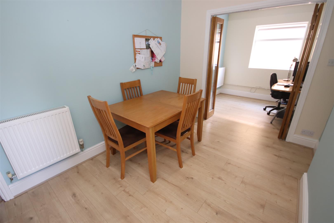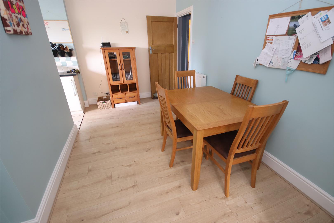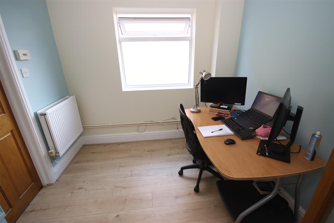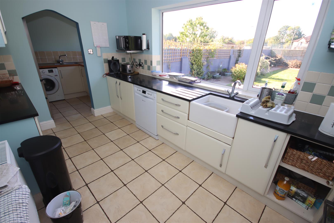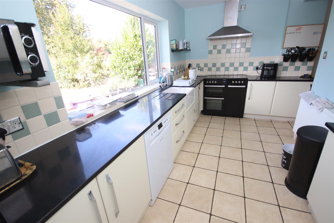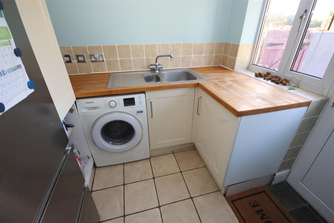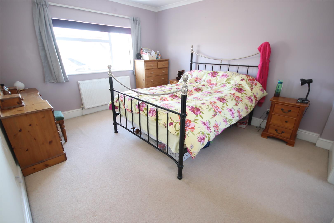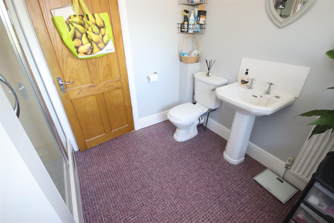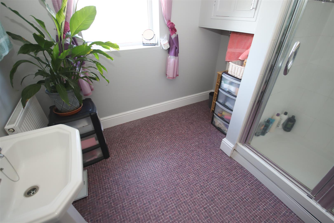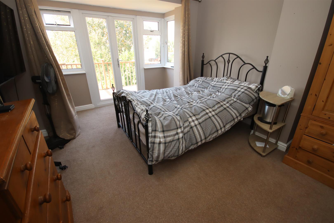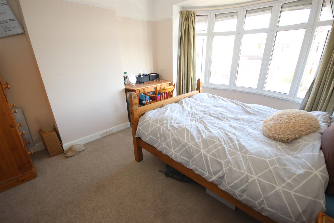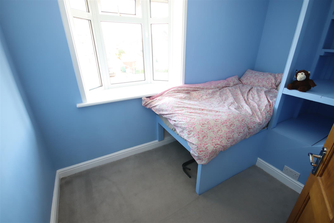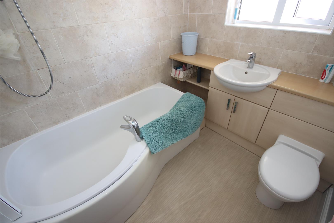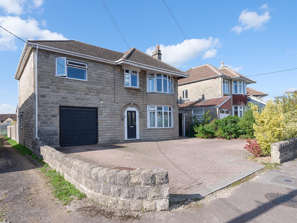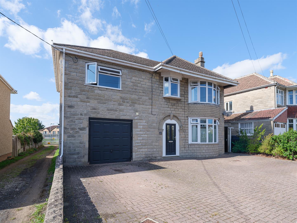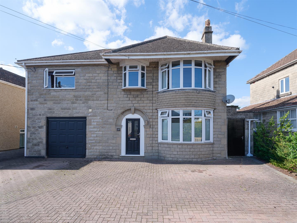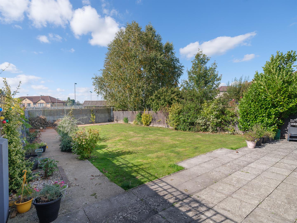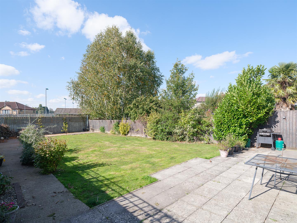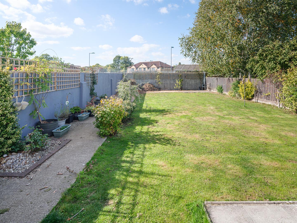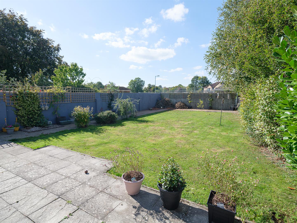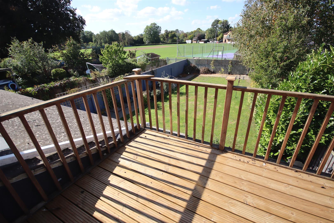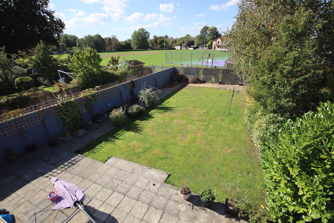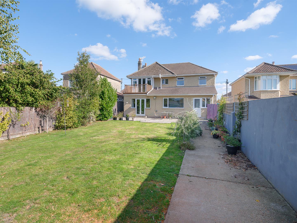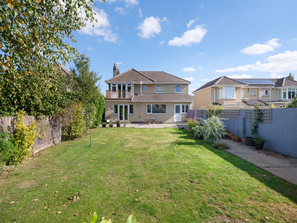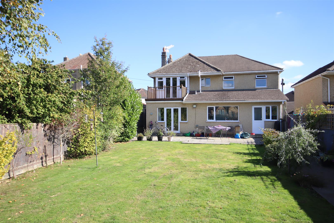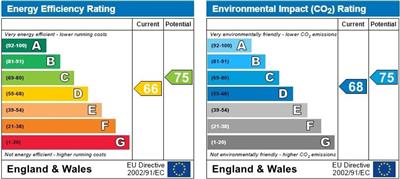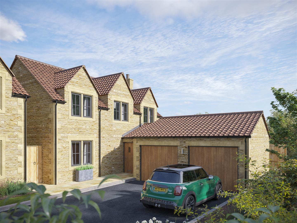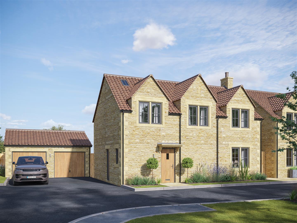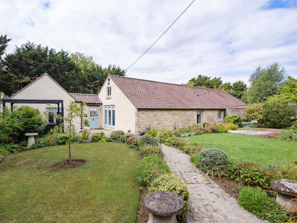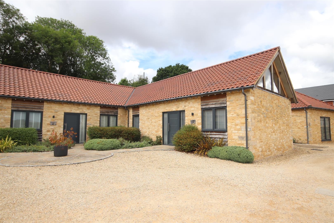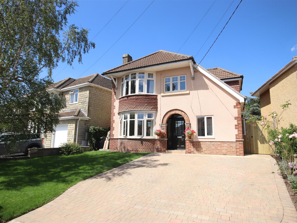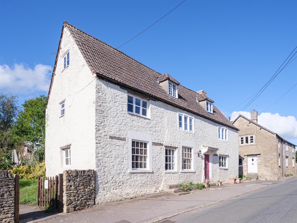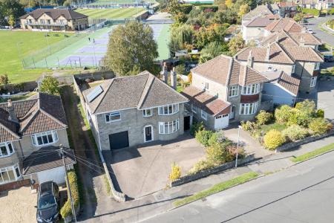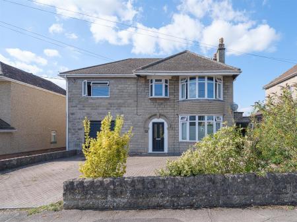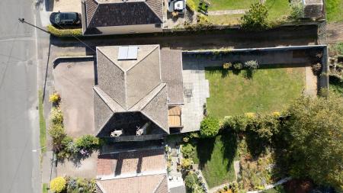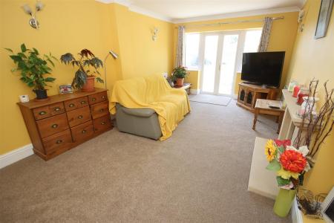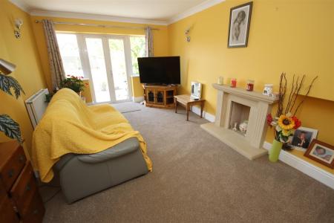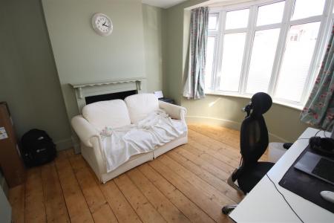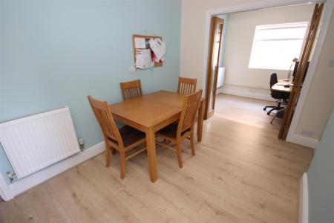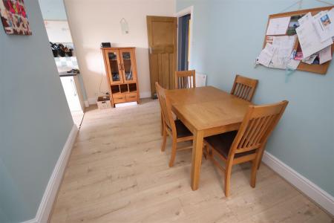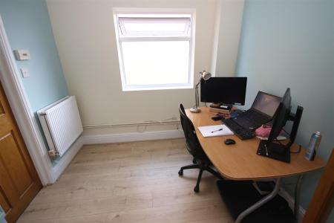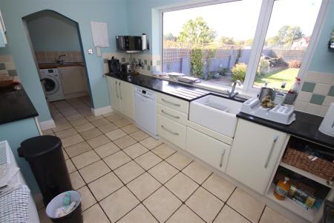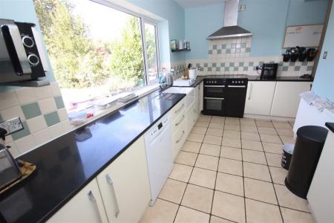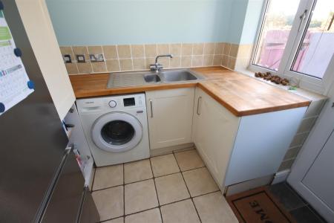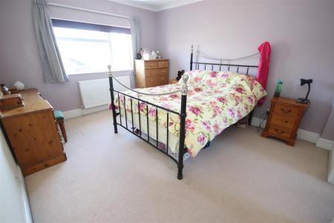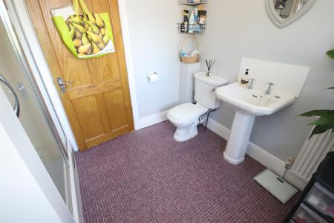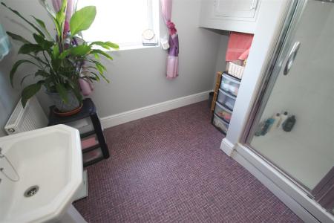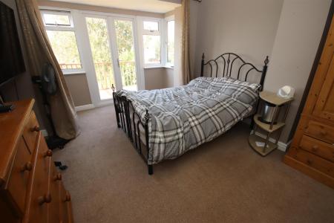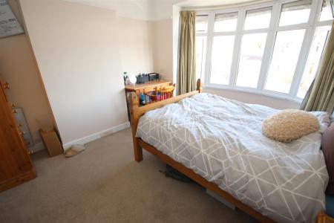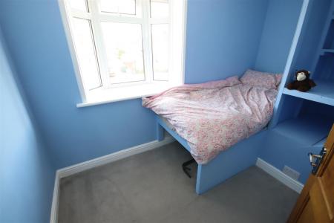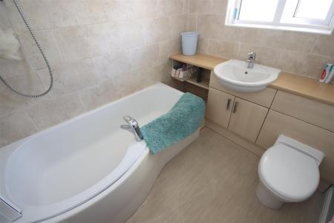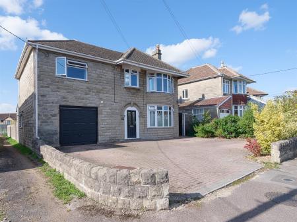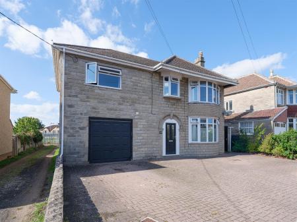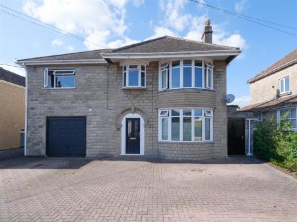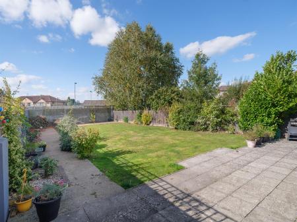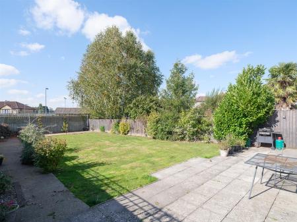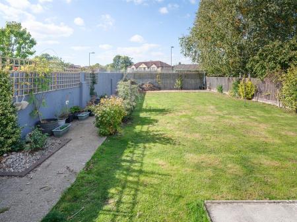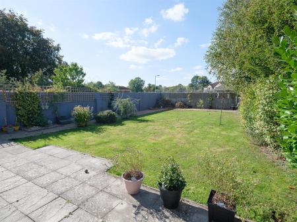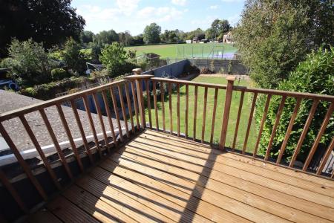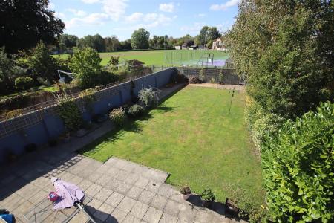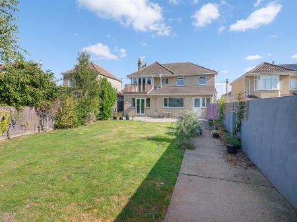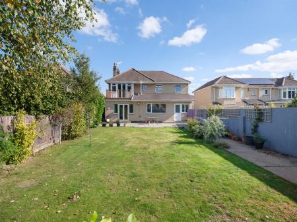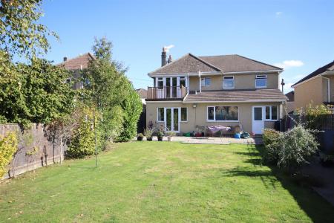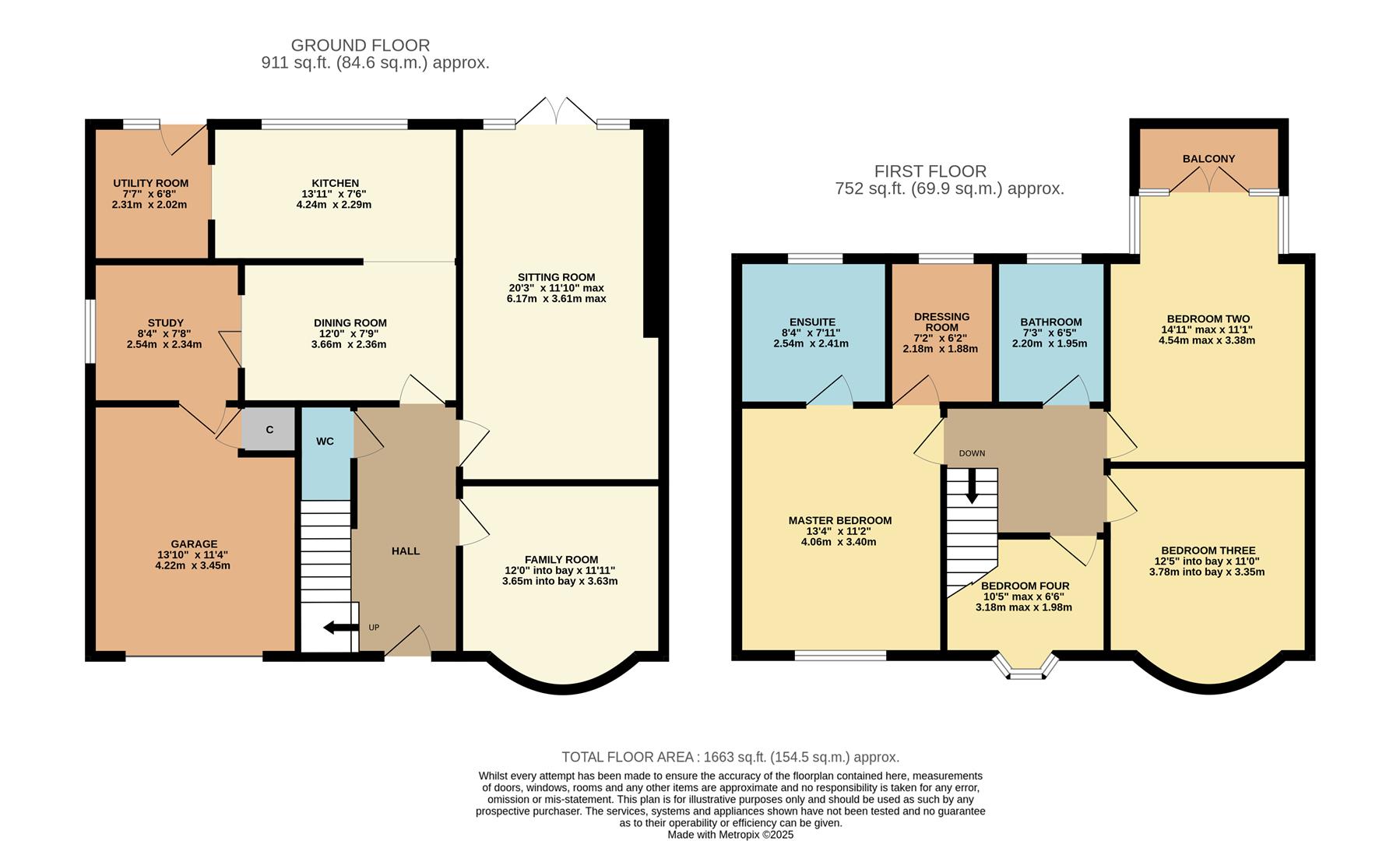- Extended Four Bedroom Detached
- Sought After Location Close to Schools & Mainline Station
- Generous West Facing Garden
- Large Sitting Room, Three Further Reception Rooms
- Kitchen, Utility Room & Guest Cloakroom
- Master Bedroom with Dressing Room & En-Suite Shower
- Second Double Bedroom with Balcony
- Gas Central Heating, Double Glazing
- Ample Off Road Parking, Small Garage
4 Bedroom Detached House for sale in Chippenham
An extended four bedroom detached house situated in this sought after area of the town, with large gardens, balcony to bedroom two and enjoying a westerly rear aspect over the sports grounds. Benefits include a spacious sitting room with fireplace, three further reception rooms, a large well appointed kitchen with range style cooker, utility and cloakroom. The first floor offers a master bedroom with dressing room and spacious en-suite shower room, a large second bedroom with lovely aspect and balcony to the rear, two further bedrooms and a family bathroom. Other benefits include uPVC double glazing and gas central heating. The front of the property is fully block paved providing ample off road parking leading to integral garage/store. To the rear is an enclosed garden with an extensive patio area and lawn beyond.
Situation - The property is situated in this sought after area of the town enjoying a westerly facing rear aspect over the Chippenham Tennis Club and Cricket ground. The two highly rated senior schools enjoying Academy status are a short walk away and the town centre with its numerous amenities and mainline rail station are within easy walking distance. The delightful John Coles Park with its band stand and bowls club are also close by. M4 J.17 is c.4 miles north providing swift access to the main commuter areas of Swindon, Bath and Bristol.
Accommodation Comprises - Outside light. UPVC part leaded double glazed composite entrance door to:
Reception Hall - Staircase to first floor. Radiator. Telephone point. Meter cupboard. Wood laminate flooring. Doors to:
Cloakroom - Radiator. Wall hung wash basin with chrome mixer tap and tiled splash back. Close coupled WC. Extractor fan.
Sitting Room - UPVC double glazed french doors with windows to either side to rear. Minster style stone open fireplace and hearth. Two radiators. Four wall light points. Coving.
Family Room - Double glazed bay window to front. Feature open fireplace with tiled hearth in wood surround. Radiator.
Dining Room - Radiator. Wood laminate flooring. Wide opening to kitchen and glazed bi-fold doors to:
Study - Obscure double glazed window to side. Radiator. Wood laminate flooring. Door to garage.
Kitchen - Large double glazed window to rear overlooking garden. Radiator. Fitted with modern units comprising Belfast sink with chrome mixer tap inset in black granite work surfaces with moulded drainer and tiled splash backs. Range of drawer and cupboard base units. Wall mounted cupboards. Belling electric range style cooker with stainless steel extractor hood over. Space and plumbing for dishwasher. Tiled floor. Recessed halogen spotlights. Archway to:
Utility Room - UPVC part obscure double glazed door and window to rear. Stainless steel one and a half bowl single drainer sink unit with chrome mixer tap and cupboard base unit under. Solid beech worktops to sides with cupboard base unit under. Space and plumbing for washing machine. Space for fridge freezer. Tall cupboard. Water softener. Part tiled walls. Recessed halogen spotlights. Tiled floor.
First Floor Landing - Access to insulated roof space. Doors to:
Master Bedroom - Double glazed window to front. Radiator. Door to en-suite and doorway to:
Dressing Room - Double glazed window to rear. Radiator. Range of shelving and hanging rails.
En-Suite Shower Room - Obscure double glazed window to rear. Extra wide shower cubicle. Pedestal wash basin with tiled splash back. Close coupled WC. Two radiators. Linen cupboard. Recessed halogen spotlights. Extractor fan.
Bedroom Two - Double glazed french doors and windows to bay to rear balcony. Radiator.
Balcony - Timber deck and ballustrade enjoying a delightful westerly aspect over the large garden towards the Cricket ground and tennis courts.
Bedroom Three - Double glazed bay window to front. Radiator.
Bedroom Four - Double glazed bow window to front. Radiator. Built-in raised bed with fitted shelving.
Family Bathroom - Obscure double glazed window to rear. Radiator. 'P' shaped bath with chrome mixer tap and separate shower over. Vanity wash basin with chrome mixer tap and cupboard under. Concealed cistern WC. Tiling to principal areas.
Outside -
Front Garden - Low level walling to front and sides. Shrub border to front. Large block paved driveway providing extensive off road parking. Door to side storage shed with door to rear into garden.
Garage - Up and over door. Power and light. Built-in cupboard. Worcester gas fired boiler supplying radiator central heating. Solar panel heating system for hot water. Hot water tank.
Rear Garden - Delightful large garden affording a pleasant aspect over the Cricket ground and tennis courts to the rear. Enclosed by fencing and rendered and painted high level walling to one side. Gated side access. Large full width paved patio with concrete pathway down one side leading to further terrace area to rear of garden. Outside security light. Outside tap. Door into attached storage shed to side of property with additional door leading to front garden.
Directions - From the town centre proceed through the railway arches leading out of town along the one way system into Marshfield Road. Keep in the left hand lane and go over the mini roundabout. Take the second right into Hardenhuish Avenue and the property will be found on the left at the far end.
Property Ref: 16988_34219150
Similar Properties
Silver Street, Gastard, Corsham
4 Bedroom Detached House | Guide Price £675,000
The Martin's Yard is an impressive development comprising of six, four bedroom homes set in the tranquil village of Gast...
Silver Street, Gastard, Corsham
4 Bedroom Detached House | Guide Price £675,000
The Martin's Yard is an impressive development comprising of six, four bedroom homes set in the tranquil village of Gast...
4 Bedroom Barn Conversion | £650,000
SIMPLY STUNNING! A much improved and beautifully presented Grade II listed barn conversion situated adjacent to countrys...
Patterdown Farm, Patterdown, Chippenham
4 Bedroom Semi-Detached House | Guide Price £699,950
A four-bedroom contemporary barn style home in an exclusive development of four high specification properties nestled on...
East Yewstock Crescent, Chippenham
4 Bedroom Detached House | Offers Over £700,000
An extended and much improved four bedroom detached house ideally situated in this most sought after area just a stones...
Kington St. Michael, Chippenham
5 Bedroom Semi-Detached House | Guide Price £700,000
NO ONWARD CHAIN. A substantial Grade II listed five bedroom former farmhouse situated in the hearth of this sought after...
How much is your home worth?
Use our short form to request a valuation of your property.
Request a Valuation

