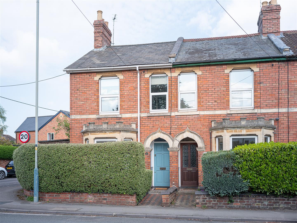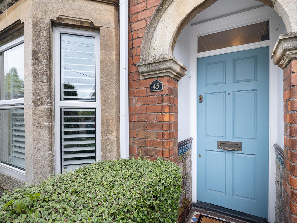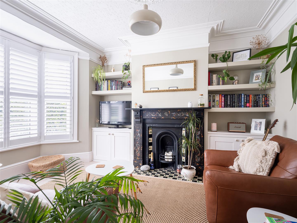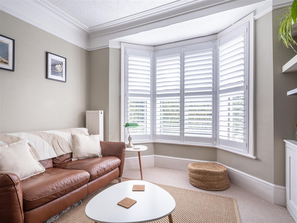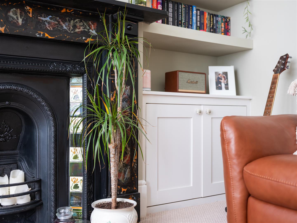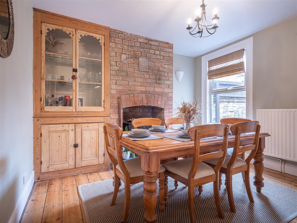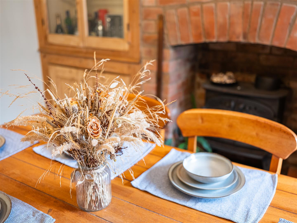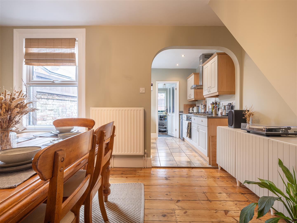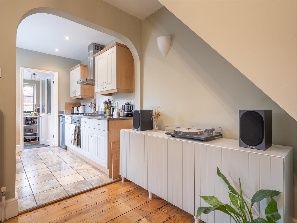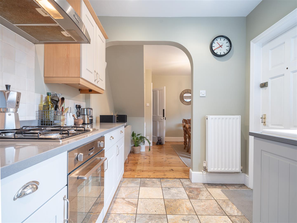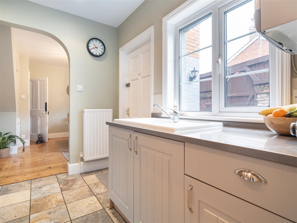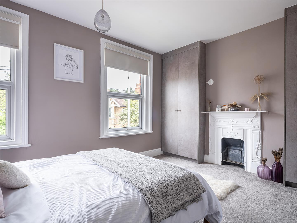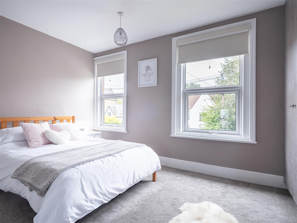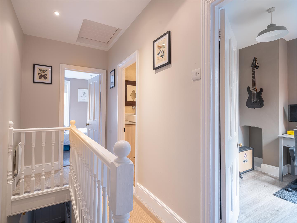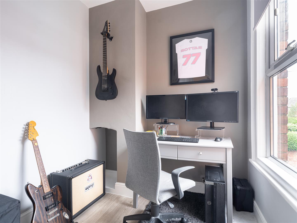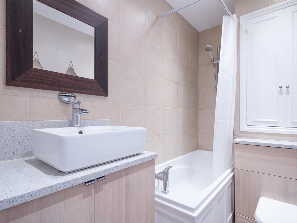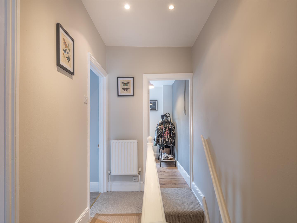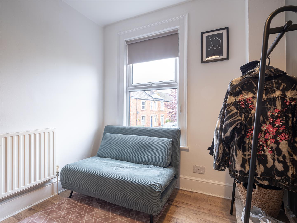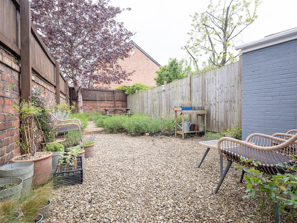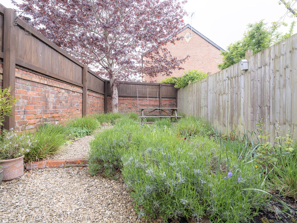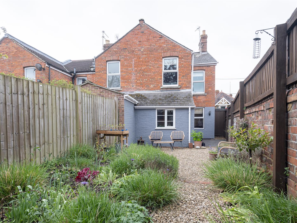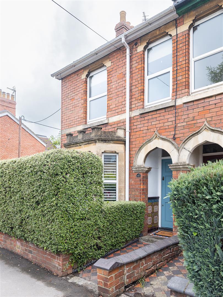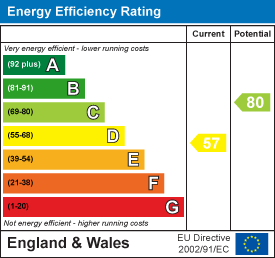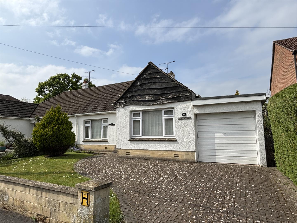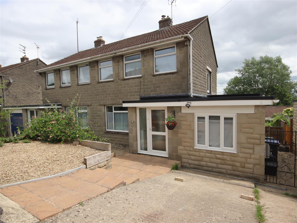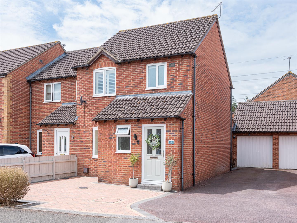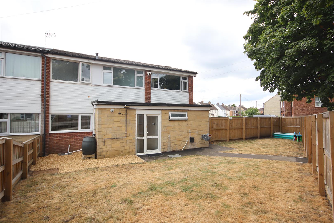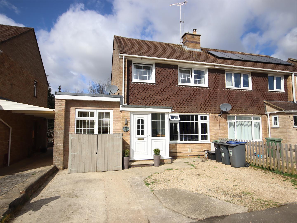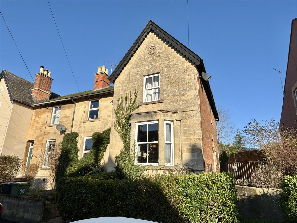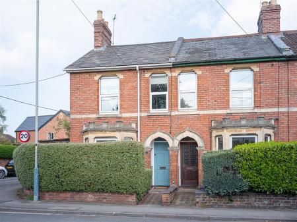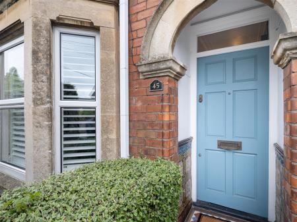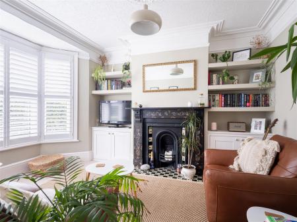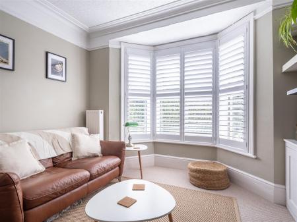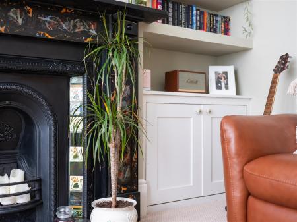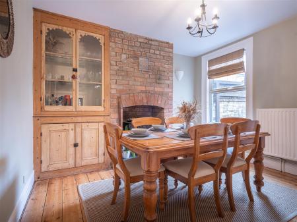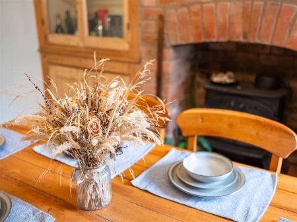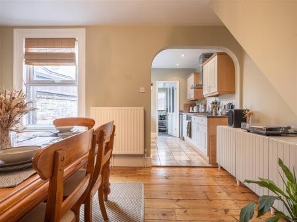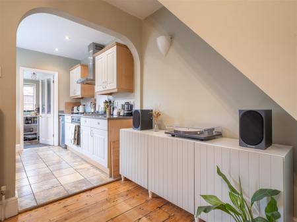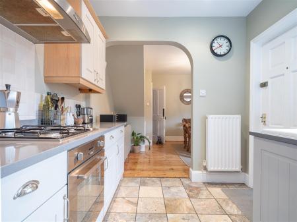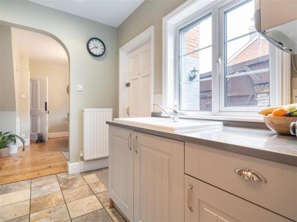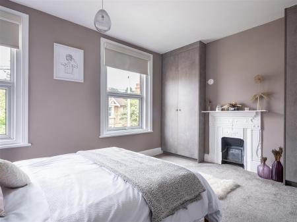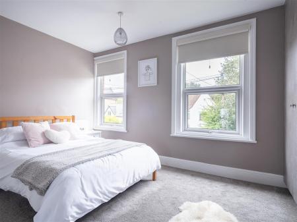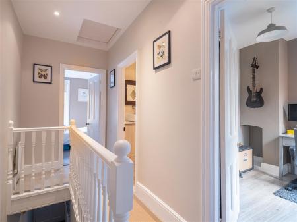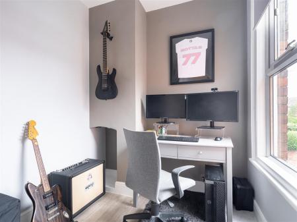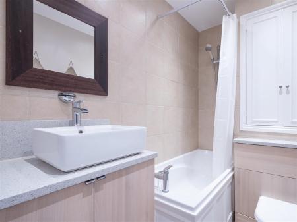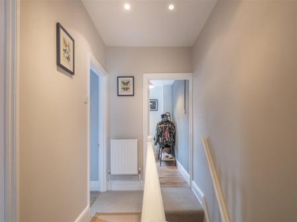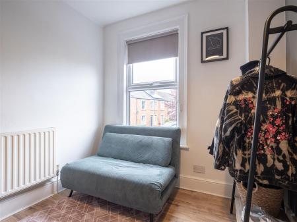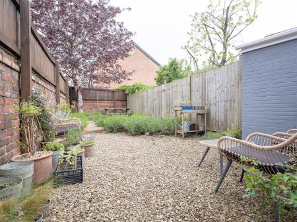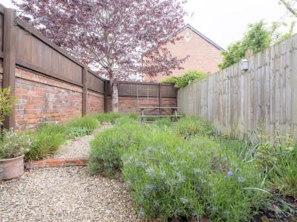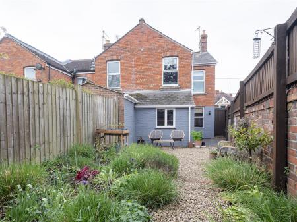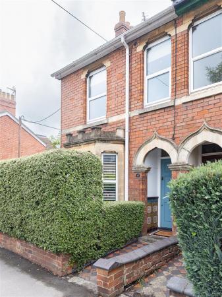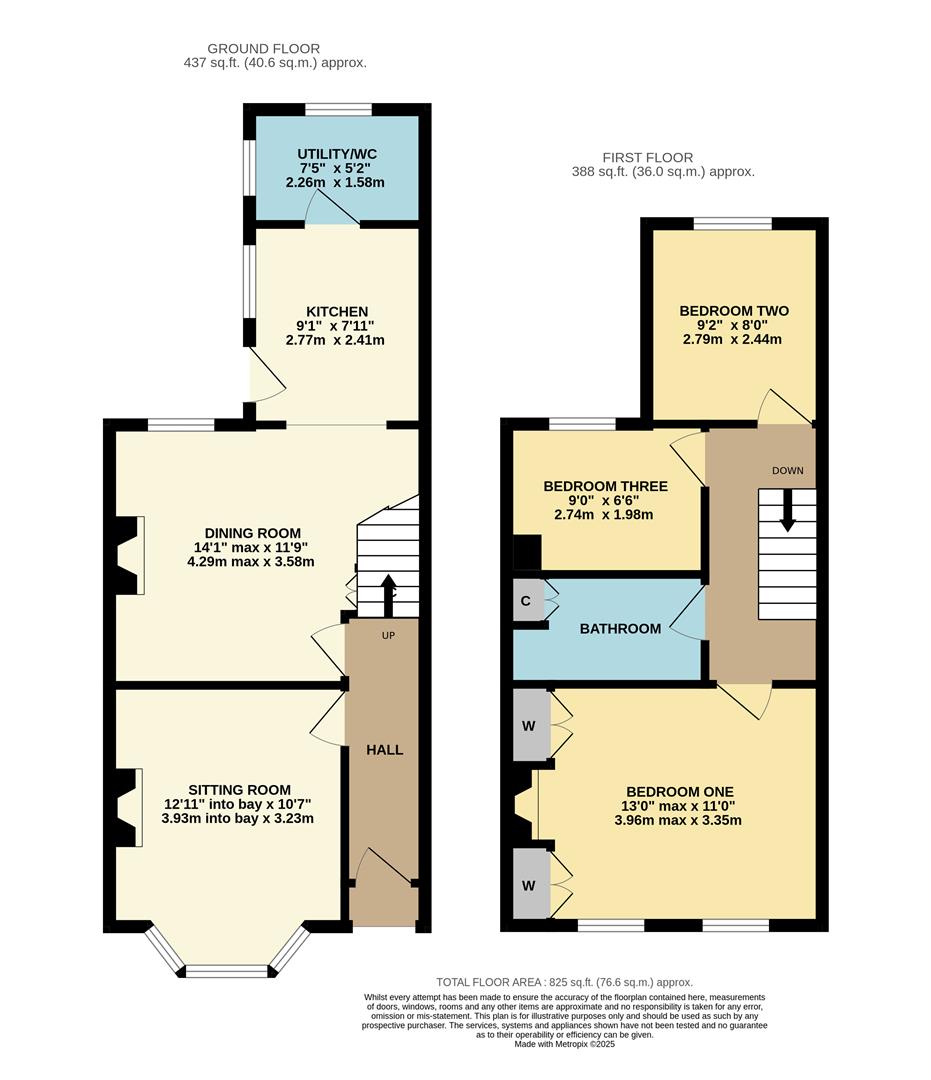- Beautifully Presented Throughout
- Bay Windowed Three Bed End Terrace
- 'Stones Throw' of John Coles Park
- Short Walk From Town Centre & Mainline Station
- Wealth of Character Features
- Two Reception Rooms with Fireplaces
- Well Appointed Kitchen, Useful Utility/WC
- Modern Bathroom with White Suite
- Gas Central Heating, Double Glazing
- Enclosed Cottage Style Rear Garden
3 Bedroom End of Terrace House for sale in Chippenham
A beautifully presented bay fronted three bedroom end terrace ideally situated just a 'stones throw' of the picturesque John Coles Park and short walk from the town centre and mainline station. The property retains a wealth of character throughout with the ground floor accommodation offering a welcoming hallway with original tiled floor, sitting room with delightful feature fireplace, separate dining room with exposed brick chimney breast and stripped wooden floorboards, a modern well appointed kitchen with built-in oven and hob complimented by a useful utility/cloakroom. The first floor boasts a spacious landing, large main bedroom with built-in wardrobes, two further bedrooms and a modern bathroom with a white suite and overbath shower. Other benefits include uPVC double glazing and gas central heating. To the rear is a delightful cottage style garden enjoying a good degree of privacy and gated side access.
Situation - The property is conveniently located on the northern side of town just a short walk from the town centre, mainline rail station and the picturesque John Coles Park with its bandstand. Highly regarded senior schools and a junior school are also close by. M4 J.17 is c.4 Miles north providing swift commuting access to the larger centres of Bristol, Bath and Swindon.
Recessed Porch - Tiled floor. Door to:
Reception Hall - Victorian tiled floor. Radiator. Doors to Sitting Room and Dining Room. Coving. Stairs to first floor.
Sitting Room - Double glazed bay window to front with fitted shutters. Two radiators. Feature cast iron fireplace with tiled slips and hearth and ornate surround. Alcoves to either side with built-in cupboards and shelving. Picture rail. Coving. Ceiling rose.
Dining Room - Double glazed window to rear. Radiator. Brick chimney breast with granite hearth and space for wood burning stove. Built-in storage cupboard to alcove. Stripped wooden floorboards. Understairs cupboard. Opening through to:
Kitchen - Double glazed window to side. Door to garden. Tiled floor. Range of drawer and cupboard base units and matching wall mounted cupboards. Quartz work surfaces with matching upstands and inset ceramic sink unit with chrome mixer tap. Built-in stainless steel gas hob and electric oven with splash back and extractor over. Spotlights. Door to:
Utility/Cloakroom - Double glazed window to rear and side. Radiator. Space and plumbing for a washing machine. Single bowl single drainer stainless steel sink unit with tiled splash back and cupboard base unit under. Close coupled WC.
First Floor Landing - Access to roof space. Two radiators. Spotlights. Doors to:
Bedroom One - Two double glazed windows to front. Radiator. Feature fireplace with tiled surround. Built-in wardrobes to alcoves.
Bedroom Two - Double glazed windows to rear. Radiator. Wood laminate flooring.
Bedroom Three - Double glazed window to rear. Radiator.
Bathroom - Chrome ladder radiator. Bath with chrome mixer tap and separate shower over. Counter top wash basin with chrome mixer tap. Close coupled WC with concealed cistern. Storage cupboard. Spotlights. Extractor. Tiling to principal areas.
Outside -
Front Garden - Mature hedgerow and chequered path to front door.
Rear Garden - Delightful cottage style garden enclosed by wall and timber fencing with gated side access. Gravelled with well stocked flower and shrub beds and borders and mature tree.
Directions - From the town centre proceed through the railway arches leading out of town along the one way system into Marshfield Road. Keep in the right hand lane and bear right into Park Lane continue to the roundabout take a left onto Malmesbury Road where the property can be found on the right just on the corner of the turning into Ashfield Road.
Property Ref: 16988_33837458
Similar Properties
2 Bedroom Bungalow | £350,000
NO ONWARD CHAIN. A two bedroom bungalow set on a quiet road on the northern side of Chippenham, providing good access to...
3 Bedroom Semi-Detached House | £350,000
NO ONWARD CHAIN. A much improved and well presented three/four bedroom semi detached ideally situated in a small cul-de-...
3 Bedroom End of Terrace House | £350,000
An extended and well presented three bedroom end of terrace with a delightful kitchen/dining room ideally situated on th...
4 Bedroom Semi-Detached House | Guide Price £355,000
An impressive four bedroom semi detached house offering spacious and flexible accommodation offering the added benefit o...
4 Bedroom Semi-Detached House | £359,950
An extended and well presented 3/4 bedroom semi detached house situated in a mature cul-de-sac location on the western s...
3 Bedroom End of Terrace House | Guide Price £365,000
NO ONWARD CHAIN! An attractive period property with accommodation arranged over four floors and ideally situated just a...
How much is your home worth?
Use our short form to request a valuation of your property.
Request a Valuation

