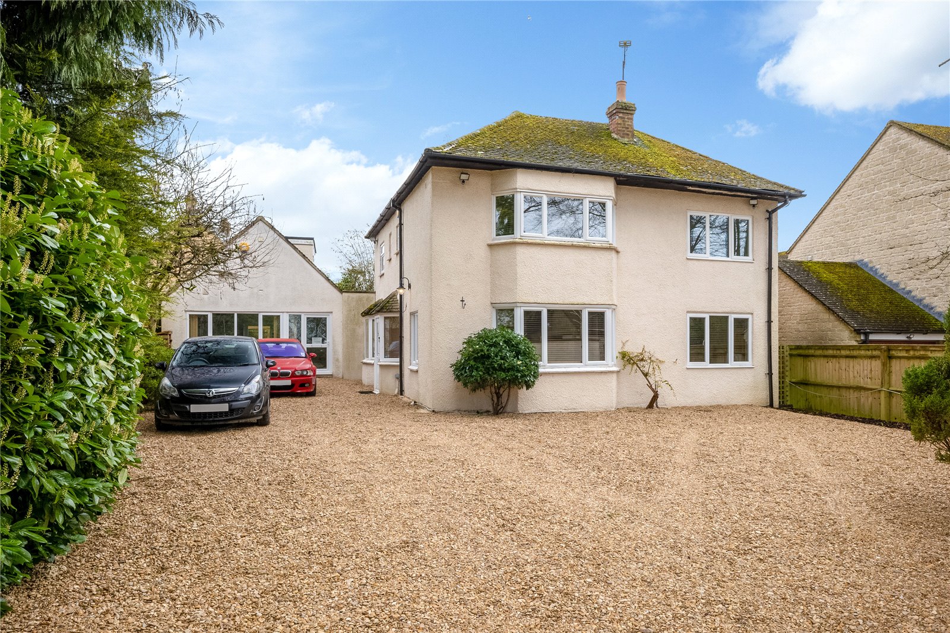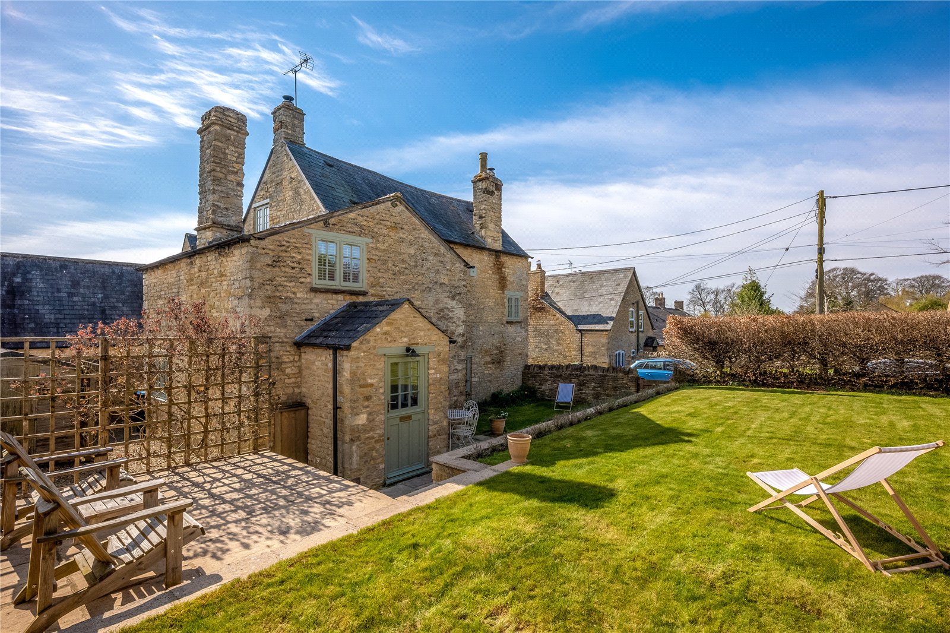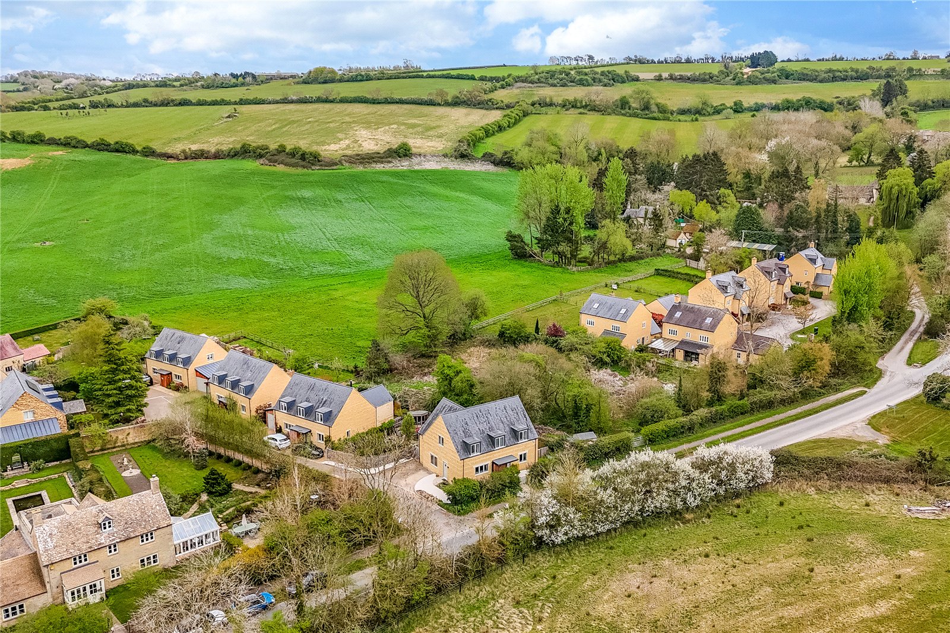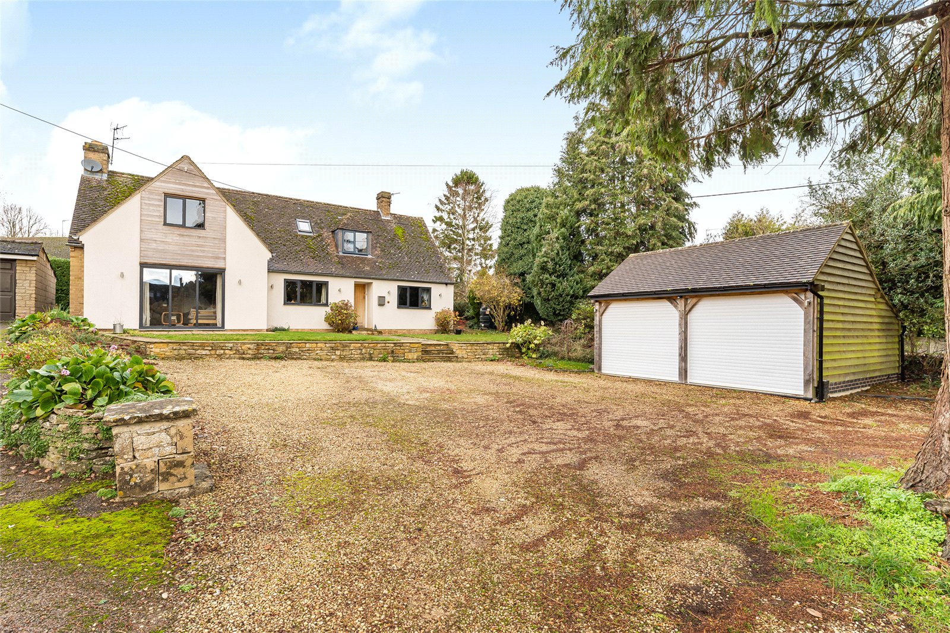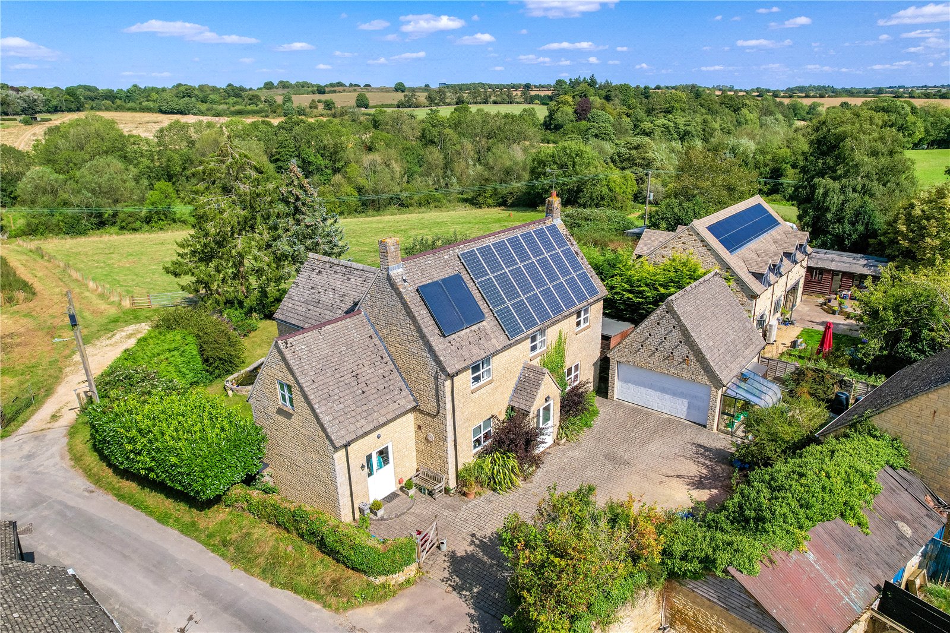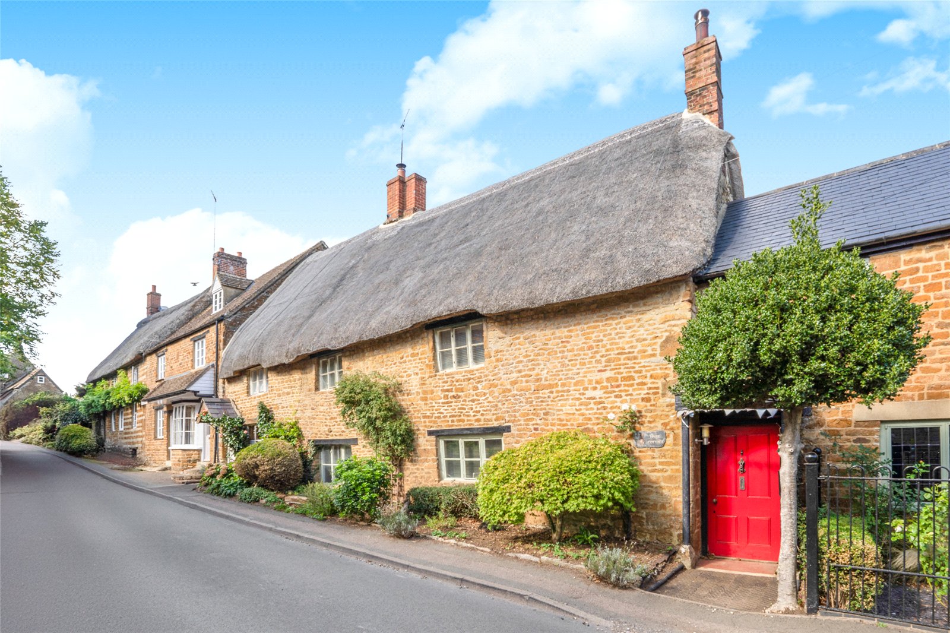4 Bedroom Semi-Detached House for sale in Chipping Norton
A Spacious Stone Barn Conversion Set in Private and Secluded Gardens with Countryside Views. Offering Flexible Living Accommodation with Renovation Potential Including the Option for an Annexe. Internal Viewing a Must.
Half Glazed Front Door to
Entrance Lobby – Tiled Floor. Door to Annexe Area. Door to
Reception Area – Stairs to First Floor Level with Understairs Cupboard. Double Glazed Windows to Front and Side Aspects. Laminate Floor. Steps to
Sitting Room – Coal Effect Gas Fire with Stone Surround and Slab Hearth. Exposed Beam Ceiling. Double Glazed Picture Window to Side Aspect with Countryside Views. Exposed Stone Wall. Door to
Inner Hall/Dining Room – Double Glazed Sliding Patio Door to Rear Garden with Countryside Views. Stairs to First Floor Level with Understairs Cupboard. Double Glazed Window to Side Aspect (which used to be a Front Door
Cloakroom – Comprising Hand Wash Basin and Low Level WC. Part Tiled Walls and Double Glazed Window to Side Aspect
Kitchen/Breakfast Room – Fitted with a Range of Matching Wall and Base Units with Worksurfaces. Gas Cooker Point, Plumbing for Washing Machine and Dishwasher and Space for Fridge/Freezer. Exposed Stone Wall, Double Glazed Window to Side Aspect and Double Glazed Patio Door to Rear Garden with Countryside Views
First Floor Main Landing – Range of Built in Cupboards and Velux Window to Side Aspect
Bedroom – Range of Built in Wardrobes. Double Glazed Window to Side Aspect with Countryside Views. Exposed Beam and Further Range of Built in Cupboards in Eaves. Door to Secondary Landing (Stairs from Reception Area) with Storage Recess
Bedroom – Four Double Glazed Velux Windows to Side Aspect with Countryside Views. Range of Built in Cupboards in Eaves
Bathroom – Comprising Panel Bath with Shower Attachment, Pedestal Hand Wash Basin and Low Level WC. Part Tiled Walls and Double Glazed Window to Side Aspect with Countryside Views
Shower – Shower Cubicle with Electric Shower Above
Guest Bedroom – Double Glazed Windows to Front and Side Aspect with Countryside Views
En-Suite Shower Room – Comprising White Suite of Large Shower Cubicle, Hand Wash Basin with Vanity Unit Below and Low Level WC. Double Glazed Velux Window to Side Aspect
Annexe - With Potential for Home Office/Studio:
Inner Hall – Stairs to First Floor Level. Door to Rear Garden. Double Glazed Window to Rear Aspect
Room – Double Glazed Patio Doors to Front Aspect with Wooden Shutter Doors
Room – Double Glazed Patio Door to Front Aspect with Wooden Shutter Doors. Double Glazed Window to Side Aspect with Countryside Views
First Floor Landing – Storage Recess
Bedroom – Double Glazed Window to Side Aspect with Countryside Views. Double Glazed Velux Window to Rear Aspect
Dressing Room - Double Glazed Velux Window to Rear Aspect
En-Suite Shower Room – Comprising White Suite of Shower Cubicle, Hand Wash Basin and Low Level WC. Part Tiled Walls and Extractor Fan
Outside - Driveway with Parking for Two Vehicles
Rear Garden – Fully Enclosed and Not Overlooked with Countryside Views. The Gardens have a Couple of Paved Areas with Room for Dining Table, but is Laid Mainly to Lawn with Hedging and Flower and Shrub Beds. There is also a Timber Garden Shed
The Property Benefits from Part Gas Central Heating and Double Glazed Windows.
West Oxfordshire Council
Council Tax Band E
(Subject to change after completion)
Amenities in Chadlington include excellent village shop, delicatessen, butcher and a public house. The village also has an excellent primary school. Further amenities in nearby Charlbury and Chipping Norton include supermarkets, theatres, dentist and doctor's surgery as well as a sports and leisure facilities.
In nearby Heythrop is Heythrop Park Spa (6 miles) with Soho Farmhouse at Great Tew 7 miles to the north east.
Chadlington holds a number of notable events. These are the Dean and Chadlington Music Festival, which comprises a series of events at locations in Chadlington, Dean and elsewhere, Chadlington Beer Festival and the Great Brook Run. The latter is a 1-mile run through the water of a local brook and includes running through a tunnel.
Chadlington is about 3 miles south of Chipping Norton and a couple of miles north-west of Charlbury.
Distances:
Stow-on-the-Wold c. 6 miles
Chipping Norton c. 3 miles
Shipton under Wychwood c. 3 miles
Charlbury c. 2 miles
Banbury c. 23 miles
Moreton-in-Marsh c. 10 miles
Charlbury or Kingham to London, c. 1 hour
Bicester North or Banbury to London, c. 1 hour
Important Information
- This is a Share Transfer property.
Property Ref: 625517_CHN220133
Similar Properties
Rock Hill, Chipping Norton, Oxfordshire, OX7
4 Bedroom Detached House | Guide Price £700,000
An Exceptional 1930's Four-Bedroom House Privately Situated on a Fifth of an Acre Plot in Chipping Norton. The Property...
Choice Hill Road, Over Norton, Chipping Norton, Oxfordshire, OX7
3 Bedroom Detached House | Guide Price £695,000
A handsome and beautifully presented three bedroom detached house dating back to the 17th Century.
Wheelwright Gardens, Long Compton, Shipston On Stour, Warwickshire, CV36
4 Bedroom Detached House | Guide Price £695,000
An individual detached stone residence set on a corner position offering over 1700 sq. ft of well-proportioned accommoda...
Great Rollright, Oxfordshire, OX7
5 Bedroom Detached House | Guide Price £715,000
A beautifully presented five bedroom detached property, offering an impressive open-plan kitchen, dining and living area...
Chapel Lane, Enstone, Chipping Norton, Oxfordshire, OX7
3 Bedroom Detached House | Guide Price £745,000
A spacious stone built detached three bedroom house, tucked away in this popular village with views over open countrysid...
Netting Street, Hook Norton, Banbury, Oxfordshire, OX15
4 Bedroom House | Guide Price £765,000
Rare, unique, individual!If you are looking to purchase a charming character cottage, look no further.

Mark David (Chipping Norton)
Chipping Norton, Oxfordshire, OX7 5NA
How much is your home worth?
Use our short form to request a valuation of your property.
Request a Valuation
