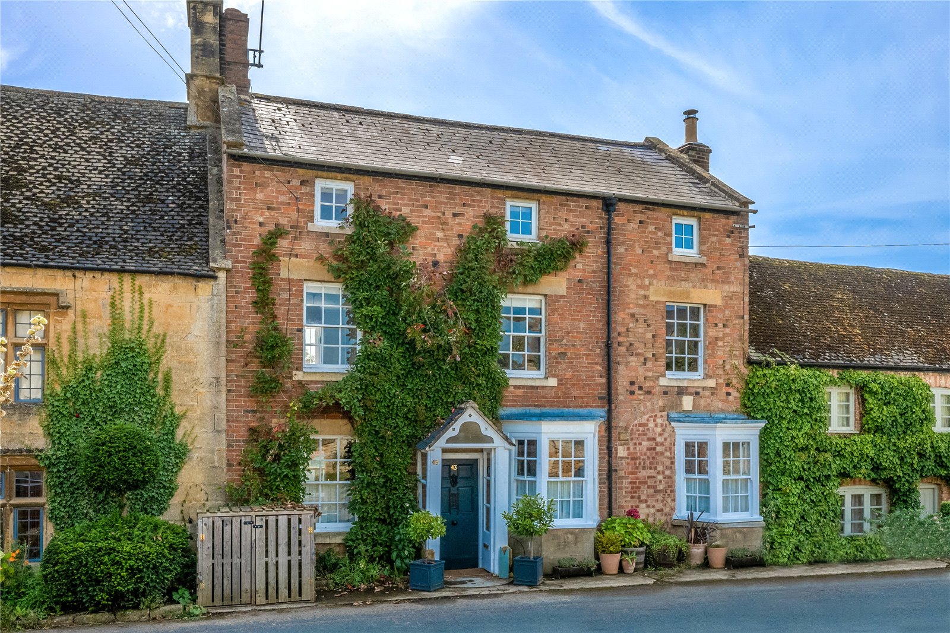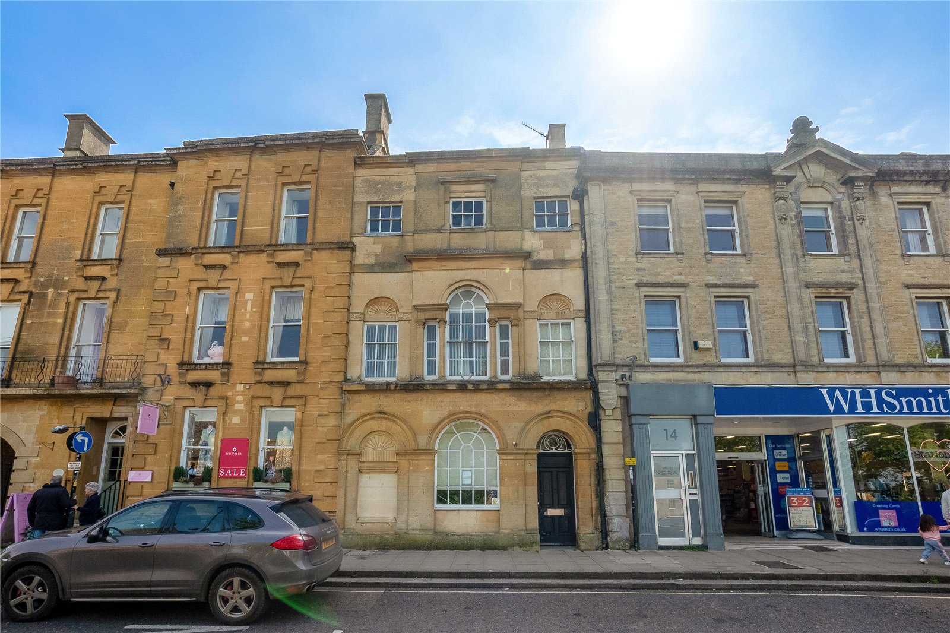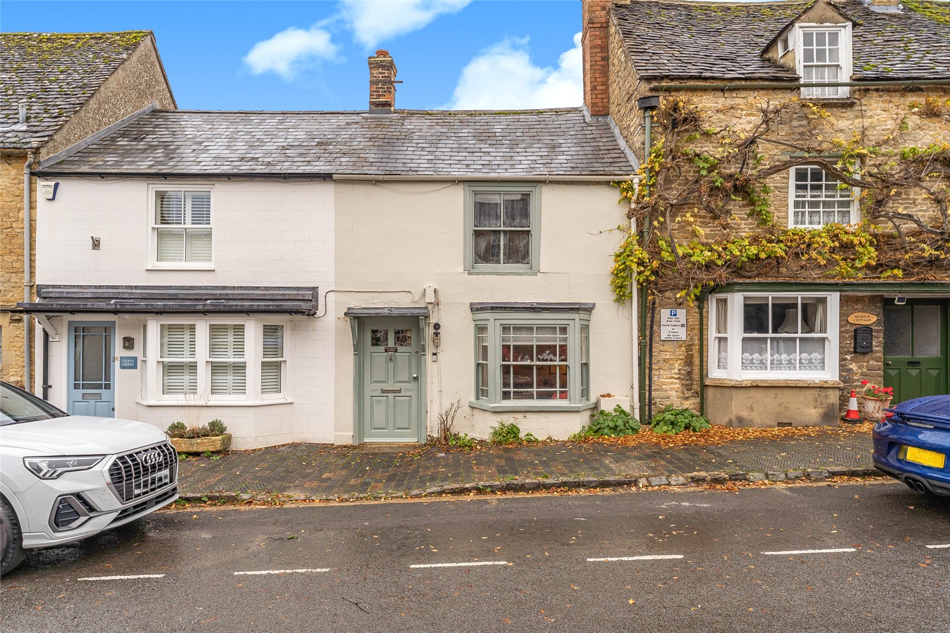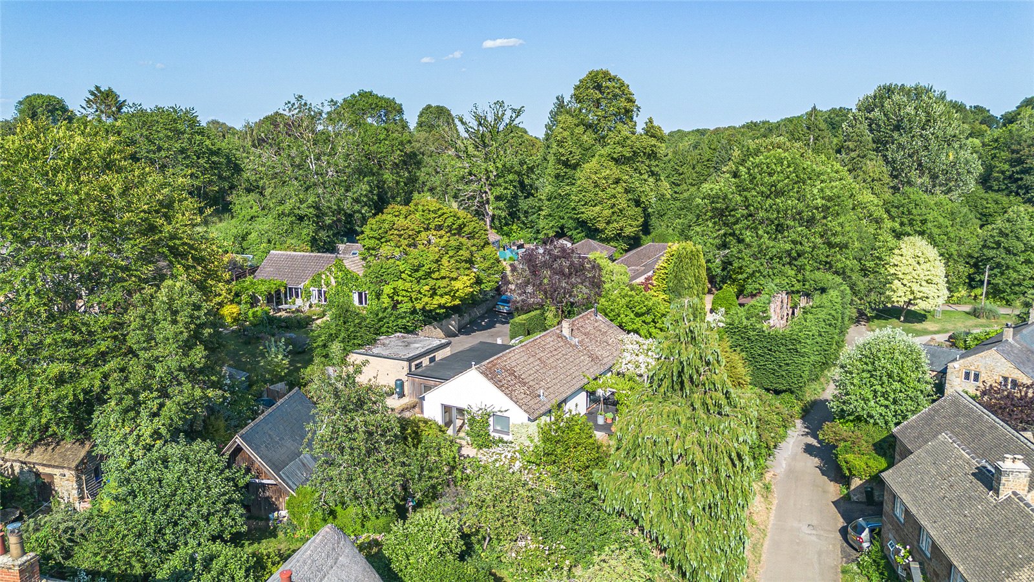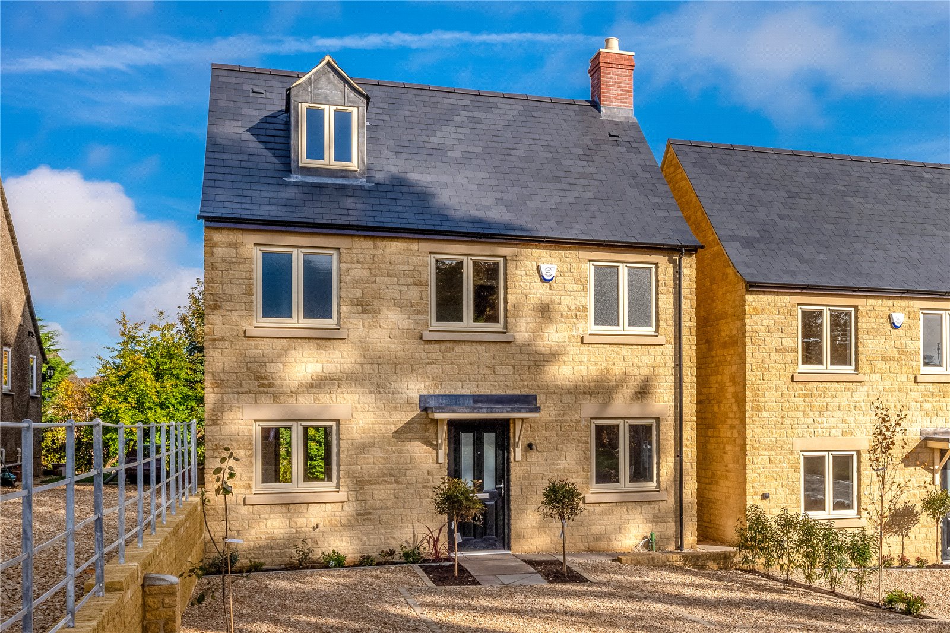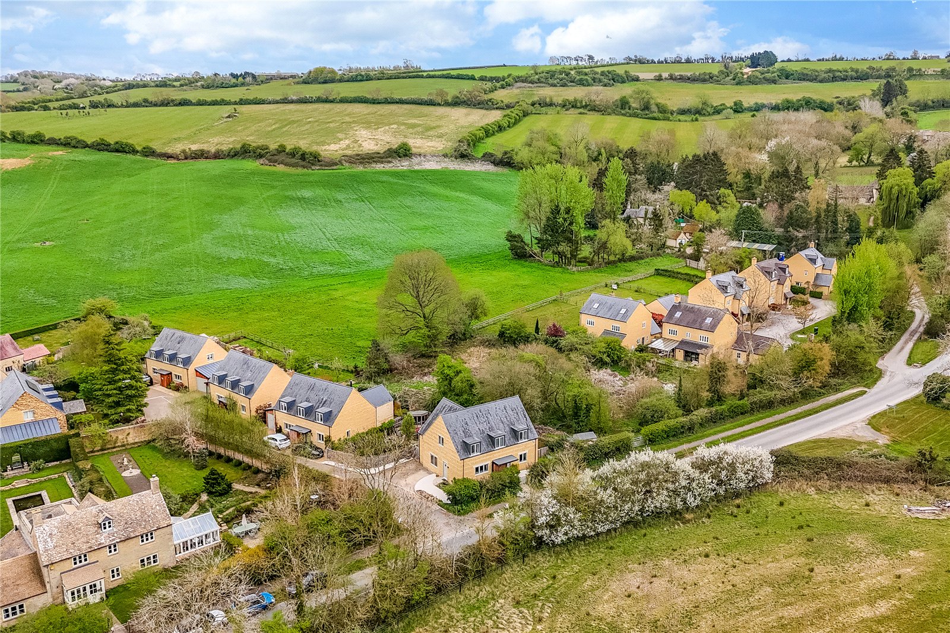3 Bedroom House for sale in Chipping Norton
An Extended Detached Three Bedroom Stone Cottage Dating Back to 1842 with Private and Secluded Gardens and Own Driveway to Garage.
Stable Front Door to
Entrance Porch – Window to Front Aspect and Glass Panelled Door to
Entrance Hall – Balustraded Staircase to First Floor Level with Understairs Cupboard. Secondary Double Glazed Window to Side Aspect
Sitting Room – Attractive Coal Effect Gas Fire with Marble and Wooden Surround with Marble Hearth and Cupboards Either Side of the Chimney Breast. Secondary Double Glazed Window to Rear Aspect and Double Glazed Door to Rear Garden. Secondary Double Glazed Window to Rear Aspect. Door to
Dining Room – Secondary Double Glazed Window to Rear Aspect
Study/Breakfast Area – Double Glazed Windows to Rear and Side Aspect. Arch to Kitchen with Gas Central Heating Boiler. Door to Front
Shower Room – Comprising White Suite of Shower Cubicle, Pedestal Hand Wash Basin and Low Level WC. Part Tiled Walls
Kitchen – Fitted with a Range of Matching Wall and Basin Units with Worksurfaces, Part Tiled Walls and Tiled Floor. Integrated Electric Hob with Extractor Hood Above and Oven Below. Plumbing for Washing Machine and Dishwasher. Double Glazed Window to Front Aspect
First Floor Landing – Access to Loft Space and Large Built in Cupboard
Master Bedroom – Access to Loft Space which is Fully Boarded and Accessed via a Bespoke Ladder. Double Glazed Windows to Front, Rear and Side Aspects
En-Suite Shower Room – Comprising White Suite of Shower Cubicle, Pedestal Hand Wash Basin and Low Level WC. Double Glazed Window to Front Aspect
Bedroom Two – Range of Built in Wardrobes and Two Secondary Double Glazed Windows to Front Aspect
Bedroom Three – Built in Double Wardrobe and Secondary Double Glazed Window to Front Aspect
Bathroom - Comprising White Suite of Panel Bath with Victorian Style Mixer Shower Over, Pedestal Hand Wash Basin and Low Level WC. Part Tiled Walls and Secondary Double Glazed Window to Front Aspect
Outside – Gravel Driveway with Parking for Several Vehicles to Detached Garage with Up and Over Door. There are then Some Steps which Lead Up the Side of the Garage and Up to an Excellent Terrace for Al Fresco Dining. There is Space Above the Garage for a Potential Home Office/Studio
The Garden to the Front and Other Side of the Property is Elevated and is Laid to Lawn with Well Stocked Flower and Shrub Beds and Patio Area. There is Space for a Vegetable Patch to be Reinstated for those who have Green Fingers
The Property Benefits from Gas Central Heating Double Glazing (where specified) and is on its Own Private Drainage.
Council Tax Band E – West Oxfordshire District Council
(Subject to change after Completion)
Charlbury is a thriving market town mid-way between Burford and Chipping Norton. This active community benefits from a mainline train station, post office, four public houses, two convenience stores, a deli/cafe, primary school, vets, dentist, active organisations and societies; there is even a museum. The town is surrounded by the breath-taking estates of Cornbury Park, Ditchley Park and Blenheim, all within easy walking distance.
Chipping Norton 6 miles
Oxford 15 miles
Witney 8 miles
Charlbury or Kingham to London, c. 1 hour
Important Information
- This is a Share Transfer property.
Property Ref: 625517_DDD220147
Similar Properties
Todenham, Moreton-In-Marsh, Gloucestershire, GL56
4 Bedroom House | Offers in excess of £650,000
Spacious and Beautifully Improved, Modernised Four Bedroom Residence with Wonderful Gardens. Lovely Countryside Views to...
High Street, Chipping Norton, Oxfordshire, OX7
Terraced House | Guide Price £650,000
The Property Comprises a Commercial Building Situated Within a Grade II* listed Mid Terrace Building Arranged over Lower...
Church Street, Charlbury, Chipping Norton, Oxfordshire, OX7
2 Bedroom Terraced House | Guide Price £650,000
This charming two-bedroom mid-terrace cottage has been beautifully refurbished by the current owners. It retains delight...
Down End, Hook Norton, Banbury, OX15
3 Bedroom Detached Bungalow | Guide Price £660,000
A detached architect designed bungalow with cedar cladding in an elevated private location with wrap around south facing...
Cleveley Road, Enstone, Chipping Norton, OX7
4 Bedroom Detached House | Guide Price £665,000
A deceptively spacious stone built detached residence (1500 sq. ft) set in good size gardens with four double bedrooms a...
Wheelwright Gardens, Long Compton, Shipston On Stour, Warwickshire, CV36
4 Bedroom Detached House | Guide Price £695,000
An individual detached stone residence set on a corner position offering over 1700 sq. ft of well-proportioned accommoda...

Mark David (Chipping Norton)
Chipping Norton, Oxfordshire, OX7 5NA
How much is your home worth?
Use our short form to request a valuation of your property.
Request a Valuation
