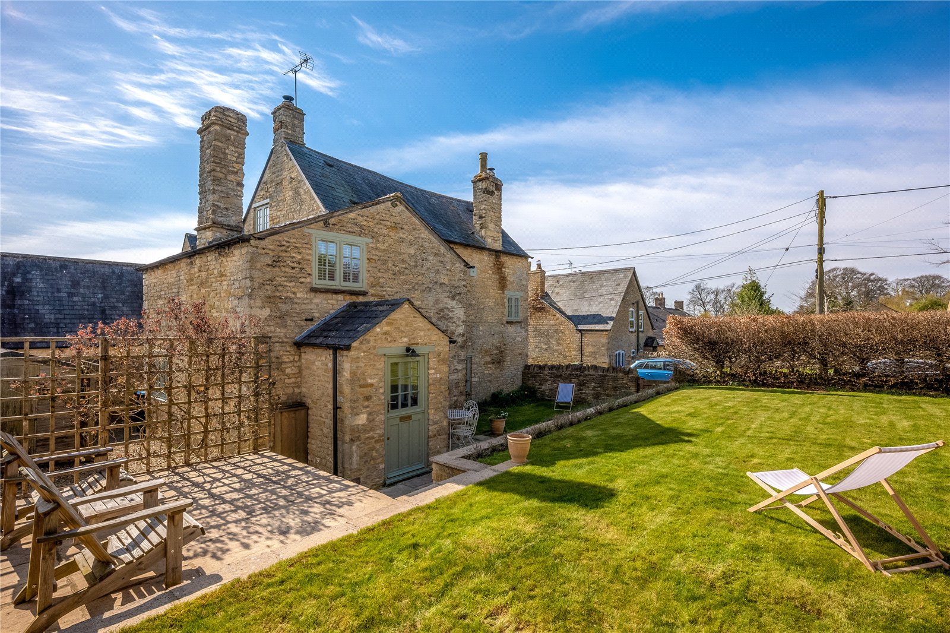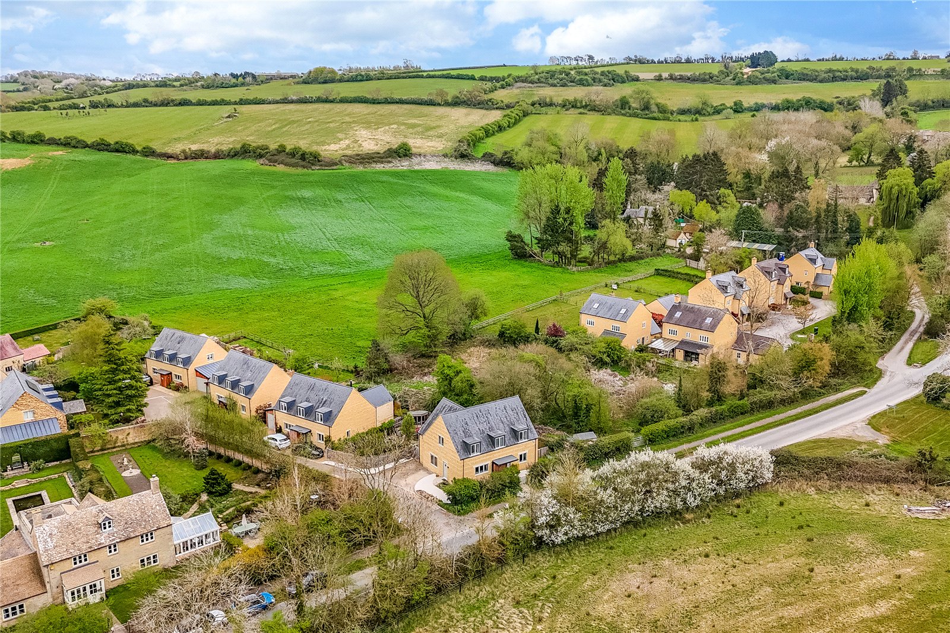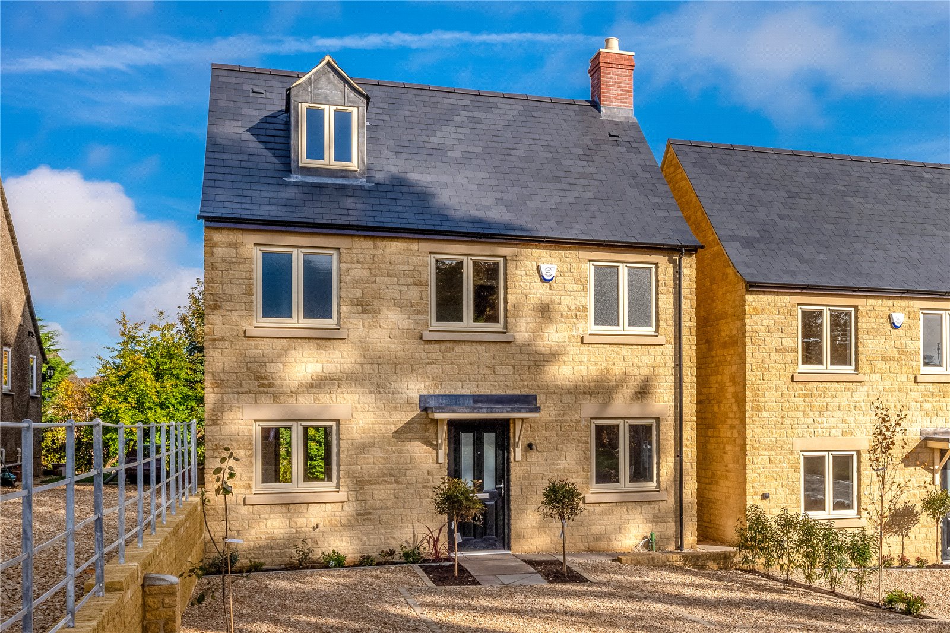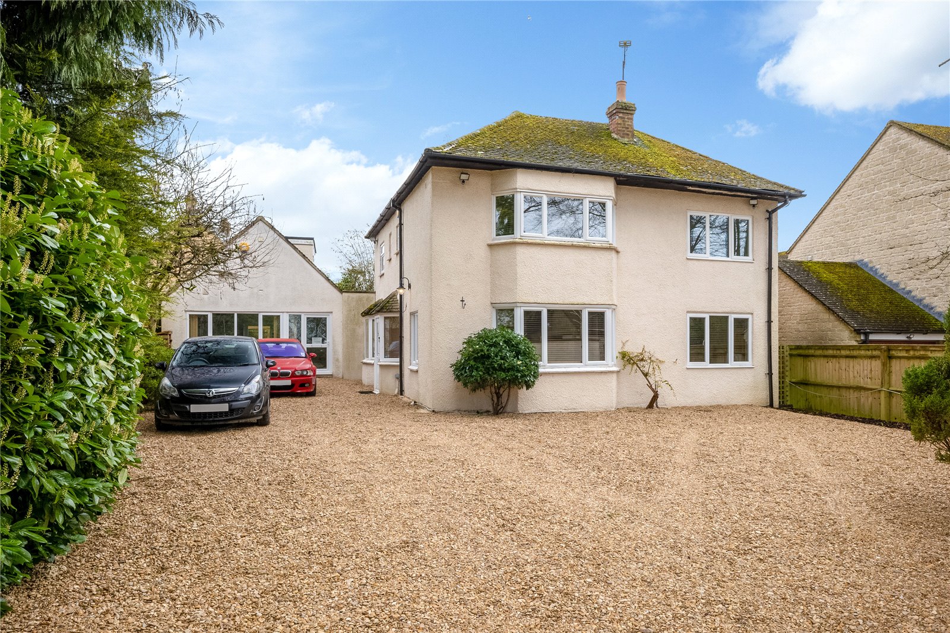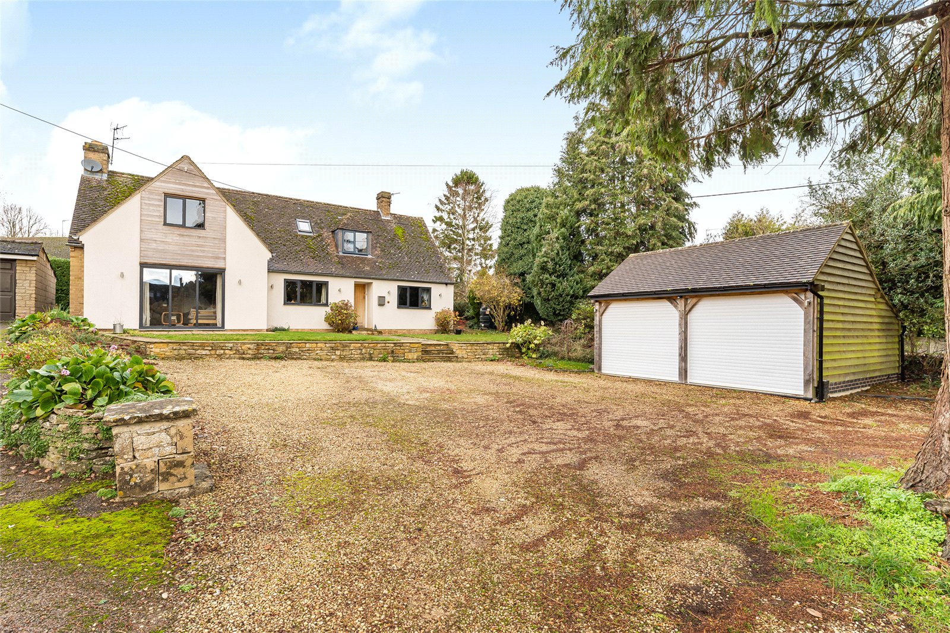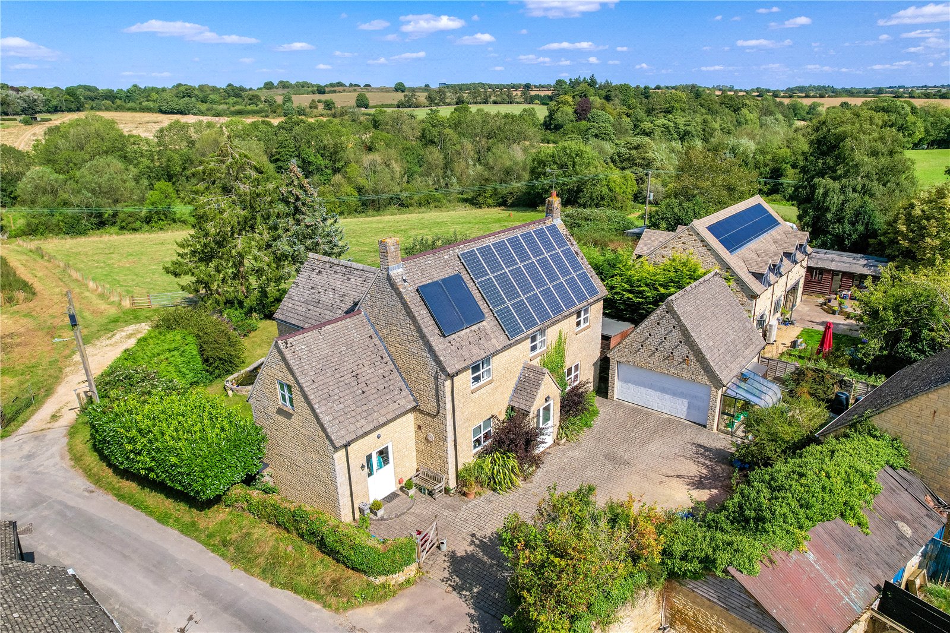- Substantial Garden
- Driveway with Parking for Several Vehicles
- Log Burner
- Popular Village Location
- Potential to Extend
- Separate Study/Home Office
3 Bedroom Detached House for sale in Chipping Norton
A Superbly Presented and Sympathetically Improved Detached Barn Conversion set in Private and Secluded South Facing Gardens with Parking for Four Vehicles. Planning Permission for a Single Storey Extension.
Hardwood Front Door to
Entrance Hall – Tiled Stone Floor, Built in Cloaks Cupboard, Glass Door and Panels to Sitting Room
Study – Double Glazed Picture Window to Front Aspect
Sitting Room – Attractive Log Burning Fire and Tiled Surround and Hearth, Double Glazed French Doors to Rear Garden, Double Glazed Picture Window to Rear Aspect
Kitchen/Dining Room – Fitted with a Range of Matching Wall and Base Units with Work Surfaces, Incorporating Electric Hob with Extractor Hood Above and Double Oven Below, Plumbing for Washing Machine, Freestanding Central Heating Boiler, Double Glazed Windows to Front and Rear Aspect, Vaulted Ceiling with Exposed Beams, Tiled Floor
Inner Hall – Stairs to First Floor Level with Under Stairs Recess, Double Glazed Window to Rear Aspect
Master Bedroom – Double Glazed Windows to Front and Rear Aspect, Exposed Timbers
Shower Room – Comprising of White Suite of Double Shower Cubicle, Hand Wash Basin with Vanity Unit Below, Low Level WC, Polished Tiled Floor, Double Glazed Window to Front Aspect
First Floor Landing – Range of Built in Cupboards
Bedroom – Two Double Glazed Velux Windows to Rear Aspect, Exposed Timbers
Bedroom – Two Double Glazed Velux Windows to Rear Aspect, Double Glazed Velux Window to Front Aspect, Exposed Timbers
Bathroom – Comprising of White Suite of Roll Top Type Bath, Separate Shower Cubicle, Hand Wash Basin with Vanity Unit Below, Low Level WC, Part Panelled Walls, Double Glazed Velux Window to Rear Aspect, Exposed Timbers
Outside:
Front Garden – Fully Enclosed by Hedging and Laid to Lawn and Maturing Bushes
Rear Garden – Completely Enclosed with South Facing Gardens. Laid with Paved Patio Area but Mainly Laid to Lawn with Well Stocked Flower and Shrub Beds and Maturing Trees, Attractive Decked Shaded Area and Garden Shed
Car Parking for Four Vehicles and Hardstanding for a One and a Quarter Car Port
Planning Permission for a Side Extension to Form a Kitchen and Dining Room with the Existing Kitchen Becoming the Utility Room. Further Planning has been Passed for an Oak Framed Garage and Home Office to be Built. Planning Reference 21/03311/HHD.
The Property Benefits from Oil Central Heating and Double Glazed Windows throughout.
West Oxfordshire Council
Council Tax Band E
(Subject to change after completion)
Churchill stands in an Area of Outstanding Natural Beauty. It is an attractive village situated in the triangle of Chipping Norton, Stow on the Wold and Burford. There is an impressive church, a village green, many listed buildings and a very popular pub, The Chequers.
Also part of the parish is the hamlet of Sarsden, including Sarsden House. Of further interest is the Heritage Centre in the remaining part of the original medieval church, containing a wealth of exhibits relating to local history.
The village hall hosts a variety of functions, including art classes, social events, the WI and regular film shows. The village provides easy access to Kingham Rail Station (c. 2 miles) as well as Daylesford Organic Farm (c. 3 miles).
Distances
Chipping Norton c. 3 miles
Soho Farmhouse c. 10 miles
Banbury c. 13 miles
Oxford c. 20 miles
Cheltenham c. 28 miles
Swindon c. 31 miles
Birmingham c. 56 miles
London c. 74 miles
Charlbury or Kingham to London 1 hour
Important Information
- This is a Freehold property.
Property Ref: 625517_DDD220165
Similar Properties
Choice Hill Road, Over Norton, Chipping Norton, Oxfordshire, OX7
3 Bedroom Detached House | Guide Price £695,000
A handsome and beautifully presented three bedroom detached house dating back to the 17th Century.
Wheelwright Gardens, Long Compton, Shipston On Stour, Warwickshire, CV36
4 Bedroom Detached House | Guide Price £695,000
An individual detached stone residence set on a corner position offering over 1700 sq. ft of well-proportioned accommoda...
Cleveley Road, Enstone, Chipping Norton, OX7
4 Bedroom Detached House | Guide Price £665,000
A deceptively spacious stone built detached residence (1500 sq. ft) set in good size gardens with four double bedrooms a...
Rock Hill, Chipping Norton, Oxfordshire, OX7
4 Bedroom Detached House | Guide Price £700,000
An Exceptional 1930's Four-Bedroom House Privately Situated on a Fifth of an Acre Plot in Chipping Norton. The Property...
Great Rollright, Oxfordshire, OX7
5 Bedroom Detached House | Guide Price £715,000
A beautifully presented five bedroom detached property, offering an impressive open-plan kitchen, dining and living area...
Chapel Lane, Enstone, Chipping Norton, Oxfordshire, OX7
3 Bedroom Detached House | Guide Price £745,000
A spacious stone built detached three bedroom house, tucked away in this popular village with views over open countrysid...

Mark David (Chipping Norton)
Chipping Norton, Oxfordshire, OX7 5NA
How much is your home worth?
Use our short form to request a valuation of your property.
Request a Valuation
