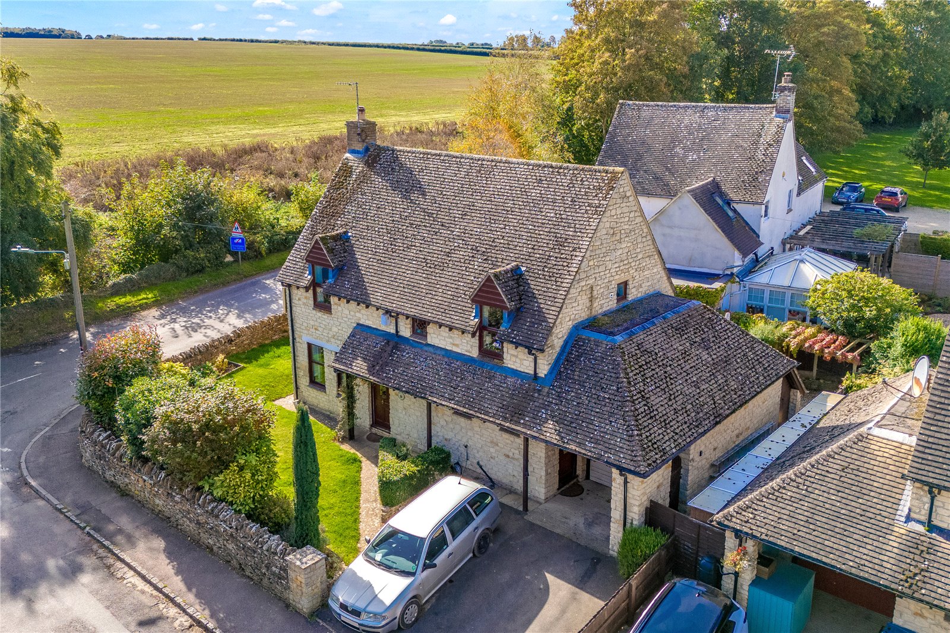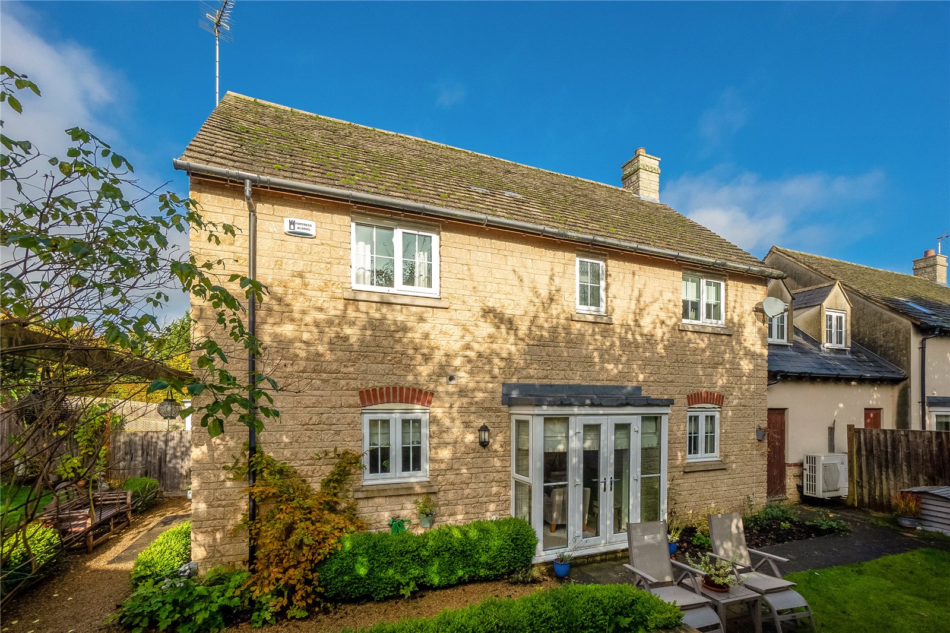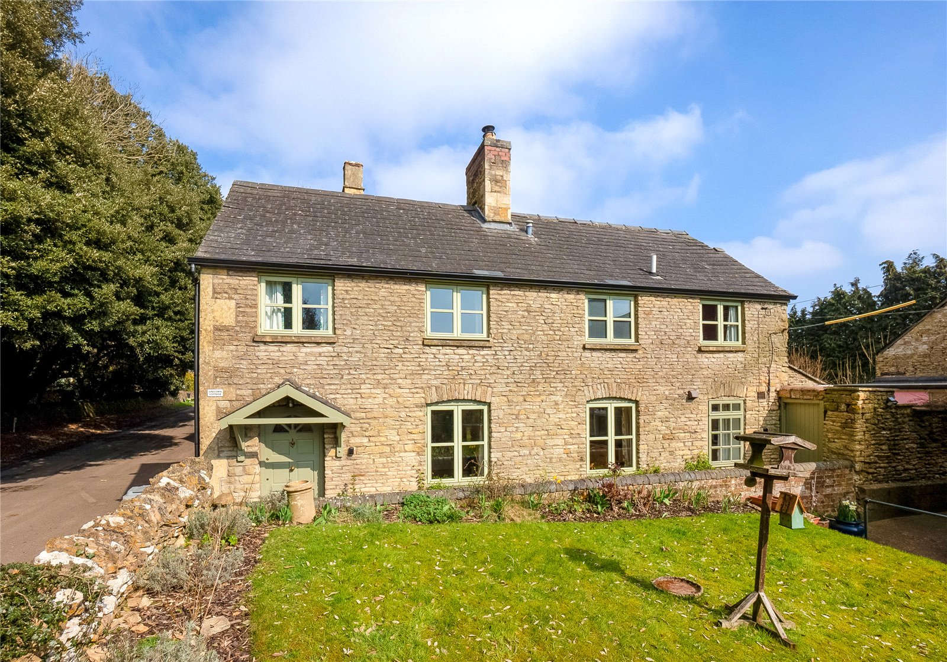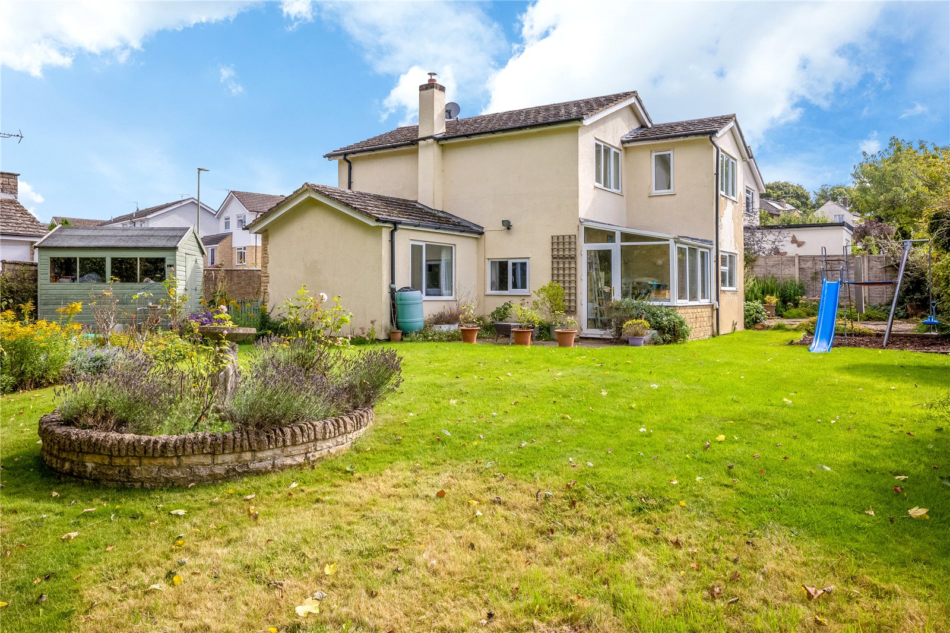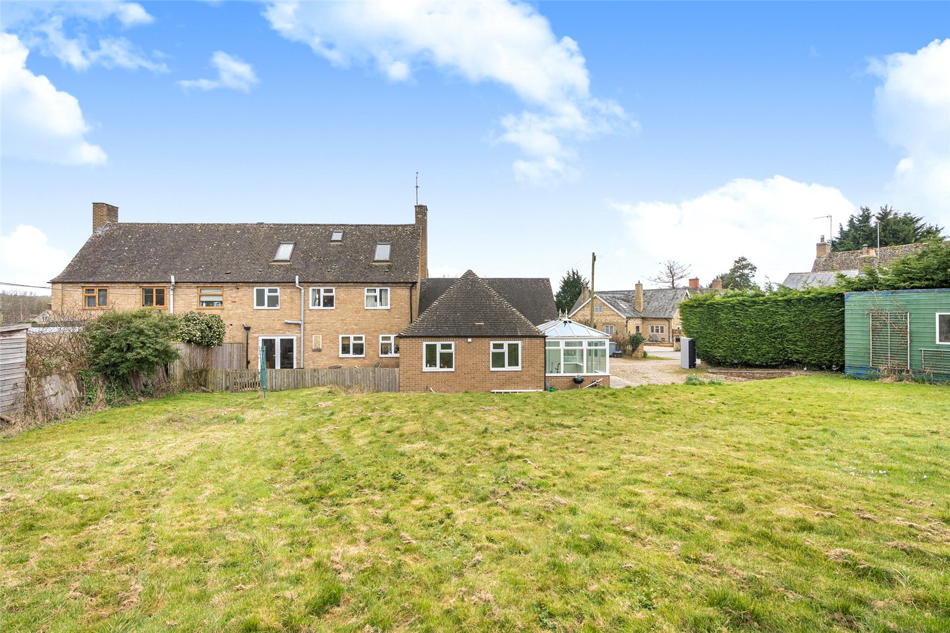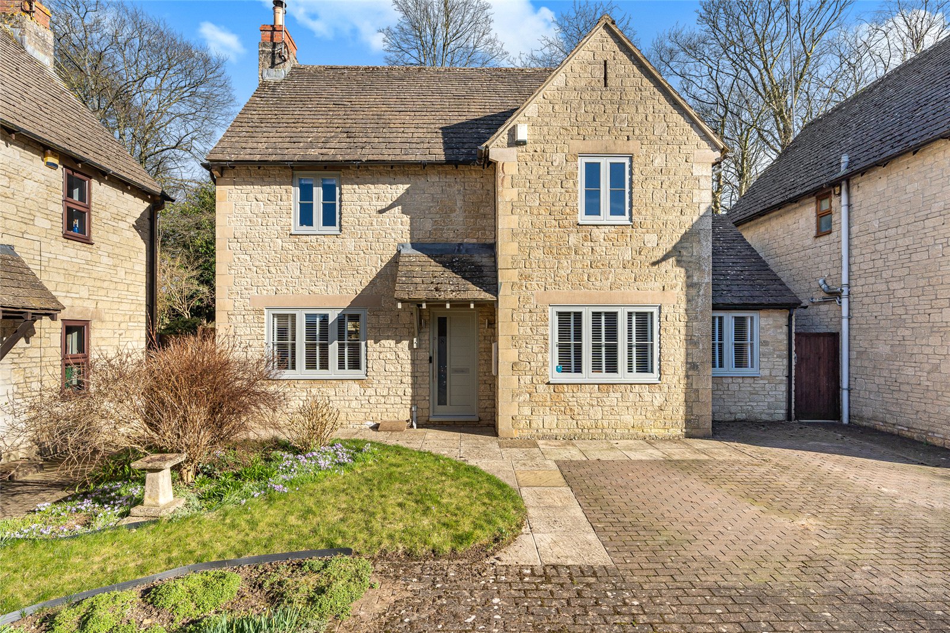5 Bedroom Detached House for sale in Chipping Norton
*NO ONWARD CHAIN* An Extended Five Bedroom Detached Family Home with West Facing Garden and Versatile Accommodation.
Covered Porch with Outside Light to
UPVC Double Glazed Front Door to
Entrance Area – Wooden Floor. Glass Panelled Door to
Entrance Hall – Stairs to First Floor Level with Understairs Cupboard. Wooden Floor.
Cloakroom – Comprising White Suite of Low Level WC. Hand Wash Basin with Vanity Unit Below. Wooden Floor. Double Glazed Window to Rear Aspect.
Sitting Room - Wooden Floor. Double Glazed Window to Front Aspect. Double Glazed French Doors to Rear Garden.
Dining Room – Wooden Floor. Double Glazed Windows to Front and Side Aspects.
Kitchen/Breakfast Room – Fitted with a Range of Matching Wall and Base Units with Worksurfaces. Part Tiled Walls. Integrated Electric Hob with Extractor Hood Above. Built in Double Oven. Integrated Dishwasher. Double Glazed Window to Rear Aspect. Double Glazed French Doors to Rear Garden. Arch Through to
Family Room – Balustraded Staircase to First Floor Level. Double Glazed Window to Front Aspect.
Utility/Shower Room – Plumbing for a Washing Machine and Tumble Dryer. Walk in Double Shower Cubicle. Wall Mounted Gas Central Heating Boiler. Tiled Floor. Double Glazed Window to Rear Aspect. Double Glazed Door to Rear Garden.
First Floor from Staircase in Family Room to
Bedroom - Double Glazed Window to Front Aspect. Double Glazed Velux Window to Rear Aspect.
Cloakroom – Comprising of Low Level WC. Pedestal Hand Wash Basin. Double Glazed Velux Window to Rear Aspect.
First Floor from Hallway Staircase – Access to Loft Space.
Master Bedroom – Three Double Glazed Windows to Front Aspect.
En-Suite Shower Room – Comprising White Suite of Shower Cubicle. Pedestal Hand Wash Basin. Low Level WC. Part Tiled Walls. Tiled Floor. Double Glazed Window to Side Aspect.
Bedroom - Double Glazed Window to Rear Aspect. Double Glazed Velux Window to Rear Aspect.
Bedroom - Double Glazed Window to Rear Aspect.
Bedroom – Built in Cupboard. Double Glazed Window to Front Aspect.
Bathroom – Comprising White Suite of Separate Shower Over Pedestal Bath. Low Level WC. Hand Wash Basin. Part Tiled Walls. Tiled Floor. Double Glazed Window to Front Aspect.
Outside:
Own Brick Driveway – Off Road Parking.
Front Garden – Open Plan and Laid to Lawn with Flower and Shrub Beds. Side Pedestrian Access to Rear Garden.
Rear Garden – Fully Enclosed and West Facing with Brick Patio Area but Mainly to Lawn with Flower and Shrub Beds. Timber Shed.
The Property Benefits from Gas Central Heating and Double Glazed Windows.
Council Tax Band - E
(subject to change after completion)
Middle Barton is a popular village with easy access to Deddington, Banbury, Bicester, Chipping Norton and Oxford. There is a Village Primary School, Village Stores, Post Office, Lebanese Restaurant, Active Sports and Social Club with a Playground and a Public House. A community bus service, Our Bus Bartons, operates services to Banbury, Oxford and surrounding villages and provides a link to local health centres, supermarkets and railway stations. Open Countryside is just a short stroll away. Soho Farmhouse is located nearby.
Distances:
Deddington c. 6 miles
Chipping Norton c. 8 miles
Bicester c. 10 miles
Banbury c. 12 miles
Oxford c. 16 miles
London Marylebone via Oxford, c. 1 hour
Important Information
- This is a Freehold property.
Property Ref: 625517_DDD220113
Similar Properties
Cox Lane, Enstone, Chipping Norton, OX7
4 Bedroom House | Guide Price £495,000
Built of natural Cotswold stone, an induvial four bedroom detached house with private rear garden, garage and off road p...
Crossways Court, Enstone, Chipping Norton, Oxfordshire, OX7
4 Bedroom House | £485,000
A spacious and very well presented four bedroom house, situated in a small development with attractive southerly facing...
High Street, Great Rollright, Chipping Norton, Oxfordshire, OX7
3 Bedroom Detached House | Guide Price £450,000
A beautifully presented three bedroom detached stone cottage with garage, located in this attractive village between Chi...
Lords Piece Road, Chipping Norton, Oxfordshire, OX7
3 Bedroom Detached House | Guide Price £500,000
A spacious three bedroomed detached family home tucked away in a corner plot position on the edge of Chipping Norton wit...
The Leys, Salford, Chipping Norton, Oxfordshire, OX7
3 Bedroom Semi-Detached House | Guide Price £510,000
A three bedroom semi detached house, located on a good sized corner plot with ample off road parking and an attached two...
Glovers Close, Chipping Norton, Oxfordshire, OX7
3 Bedroom Detached House | Guide Price £515,000
A handsome and very well presented three bedroom detached house, located on a small development of five houses and withi...

Mark David (Chipping Norton)
Chipping Norton, Oxfordshire, OX7 5NA
How much is your home worth?
Use our short form to request a valuation of your property.
Request a Valuation
