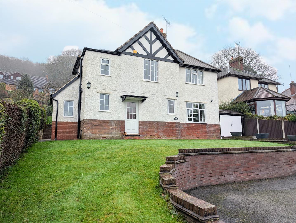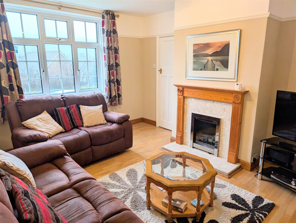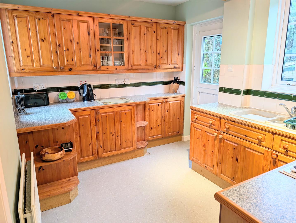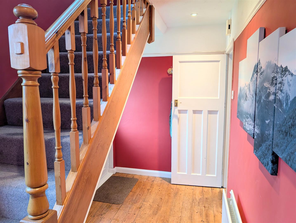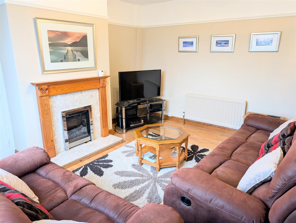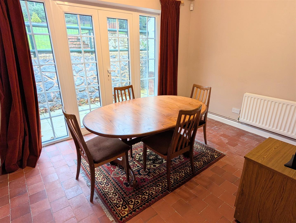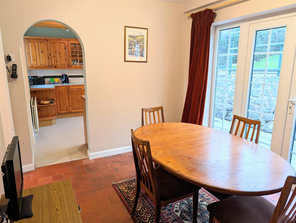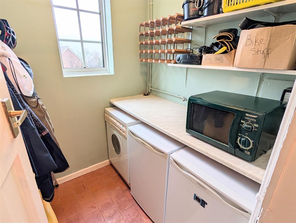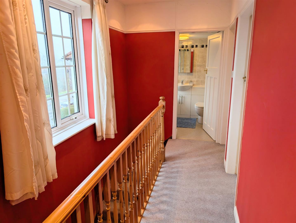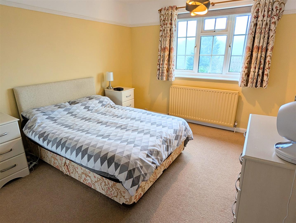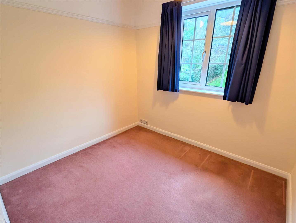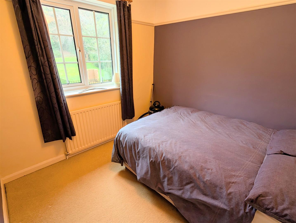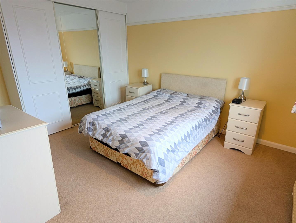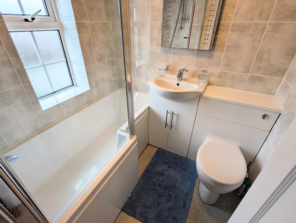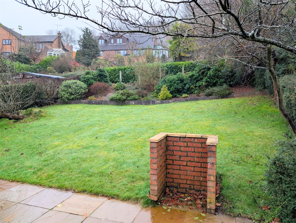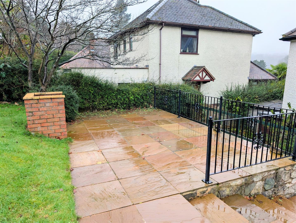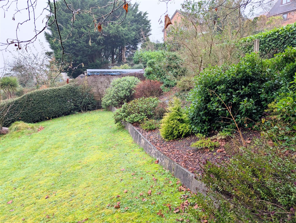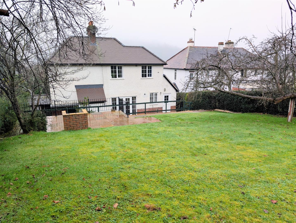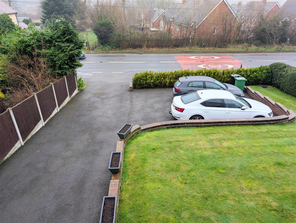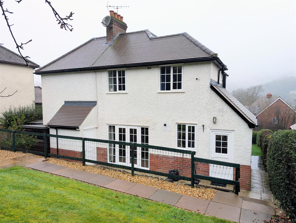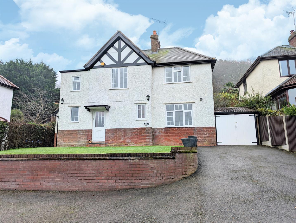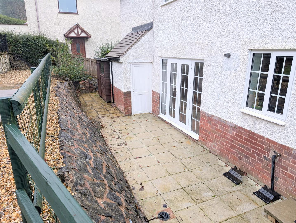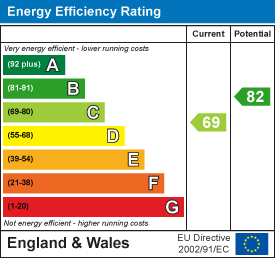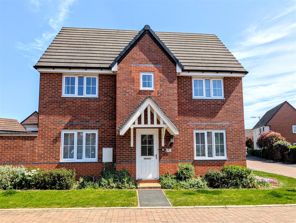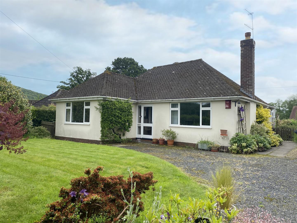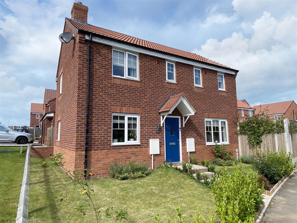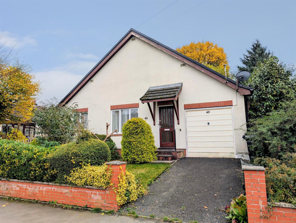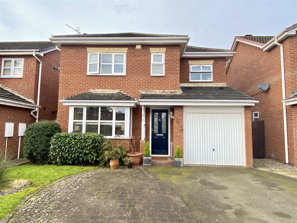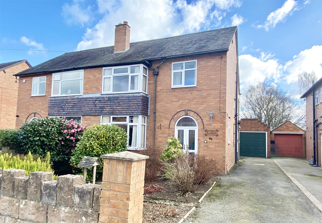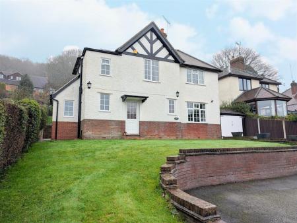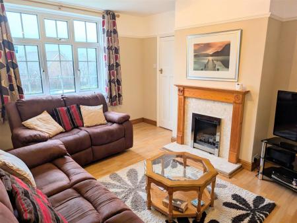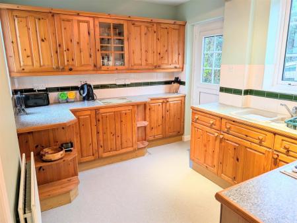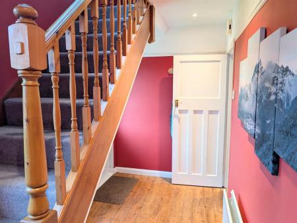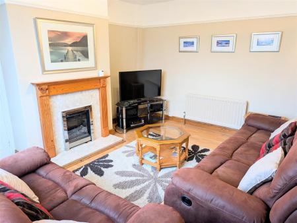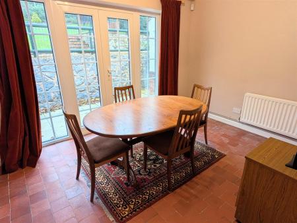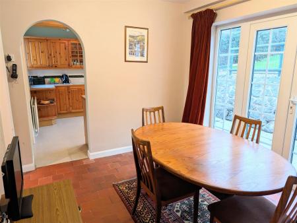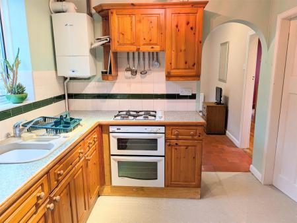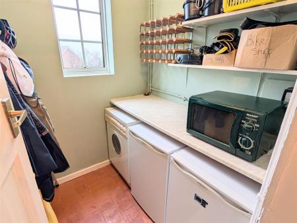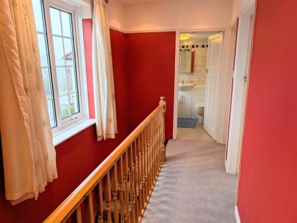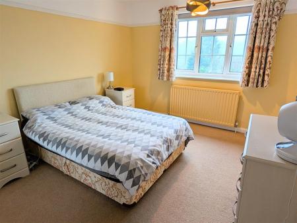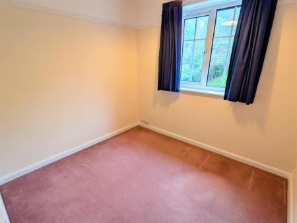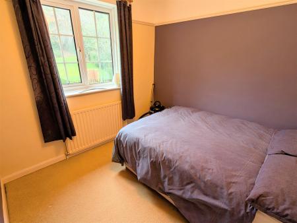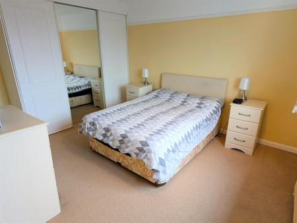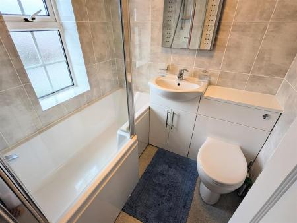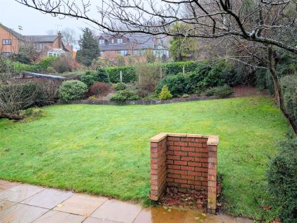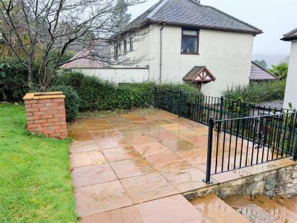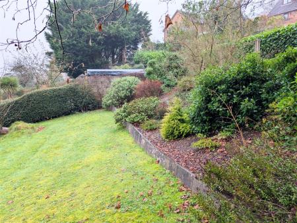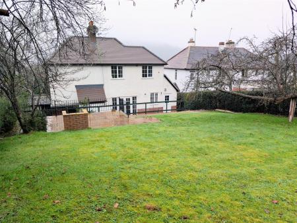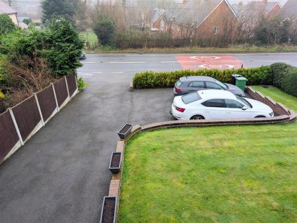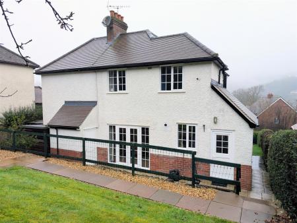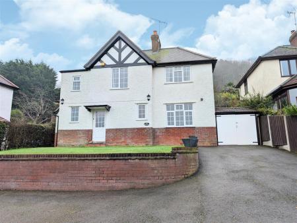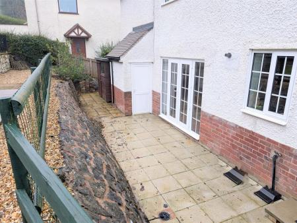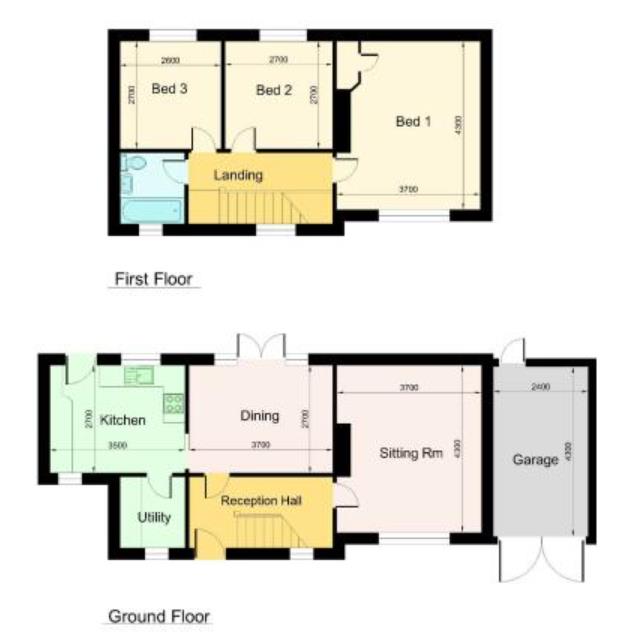- Well maintained detached family home
- Three bedrooms and bathroom
- Sitting room, dining room and kitchen with utility
- Garage and ample parking
- Good sized rear garden
- Close to excellent village amenities
3 Bedroom Detached House for sale in Church Stretton
This delightfully presented and well maintained, three bedroom, detached family home, offered for sale with NO UPWARD CHAIN, provides well planned and well proportioned accommodation briefly comprising; reception hall, sitting room, dining room, kitchen and utility, three bedrooms and bathroom. Garage and ample parking. Neatly kept rear garden. The property benefits from gas fired central heating.
The property is conveniently placed within easy reach of Church Stretton town centre with all its amenities including the Co-op supermarket, bus and rail services and a range of cafe's, public houses, primary and secondary schools, doctors and dentists. The surrounding Stretton hills provide wonderful opportunity for recreational pursuits.
A well maintained three bedroom detached family home.
Inside The Property -
Reception Hall -
Sitting Room - 4.29m x 3.68m (14'1" x 12'1") - Wood effect laminate flooring
Feature fireplace with marble inset, hearth and log effect electric fire
Large window to the front
Dining Room - 3.68m x 2.64m (12'1" x 8'8") - Quarry tiled floor
French doors to rear garden
Opening to:
Kitchen - 3.45m x 2.64m (11'4" x 8'8") - Range of matching wall and base units
Window to the front and rear
Door to garden
Utility - Window
Range of base units
From the reception hall, STAIRCASE rises to FIRST FLOOR LANDING
Bedroom 1 - 4.29m x 3.68m (14'1" x 12'1") - Store cupboard
Window
Bedroom 2 - 2.64m x 2.64m (8'8" x 8'8") - Window
Bedroom 3 - 2.64m x 2.57m (8'8" x 8'5") - Window
Family Bathroom - Panelled bath
Wash hand basin, wc
Outside The Property -
Single Garage - 4.52m x 2.34m (14'10" x 7'8") -
The property is approached over a spacious driveway providing ample parking, flanked by well maintained lawn area.
Side access to the terraced REAR GARDEN with large paved patio area, steps leading to a further paved patio with wrought iron railings and gently sloping lawn area with mature shrub beds and borders. The garden is enclosed by mature hedging and enjoys views towards the Stretton hills.
Property Ref: 70030_33565496
Similar Properties
8 Whitty Close, Bowbrook, Shrewsbury, SY5 8QA
3 Bedroom Detached House | Offers in region of £345,000
A delightfully presented and well maintained three bedroom detached family home, providing well planned accommodation br...
7 Farm Lane, All Stretton, Church Stretton, SY6 6HR
2 Bedroom Detached Bungalow | Offers in region of £340,000
This detached 2 bedroom bungalow provides well proportioned accommodation throughout and benefits from gas fired central...
117 Holland Drive, Shrewsbury, SY2 5TH
3 Bedroom Detached House | Offers in region of £335,000
This modern detached three bedroom property provides well planned and well proportioned accommodation and is immaculatel...
49, Watling Street South, Church Stretton, SY6 7BQ
3 Bedroom Detached Bungalow | Offers in region of £350,000
This delightfully presented and well maintained three bedroom detached bungalow, provides well planned and well proporti...
12 Kirkwood Court, Herongate, Shrewsbury, SY1 3SX
4 Bedroom Detached House | Offers in region of £350,000
This four bedroom detached property provides well planned and well proportioned accommodation with rooms of pleasing dim...
89 Grange Road, Shrewsbury SY3 9DG
3 Bedroom Semi-Detached House | Offers in region of £350,000
This well maintained three bedroom semi-detached property has been much loved and provides well planned and well proport...
How much is your home worth?
Use our short form to request a valuation of your property.
Request a Valuation

