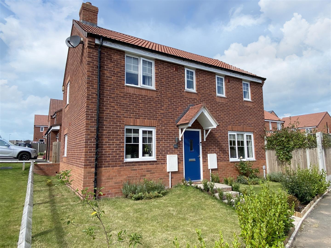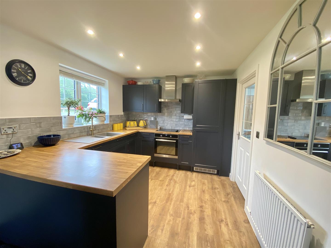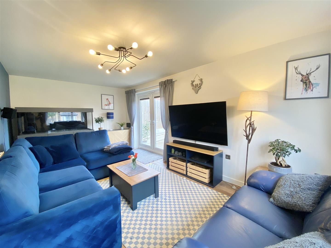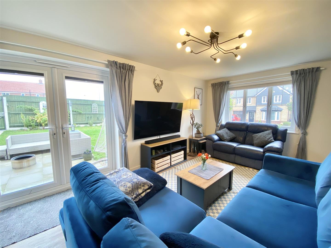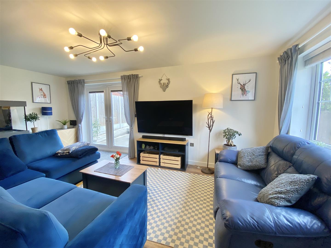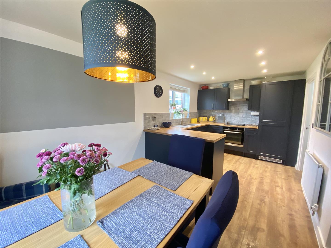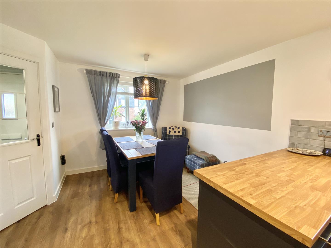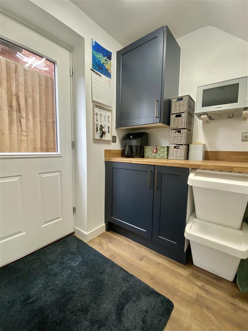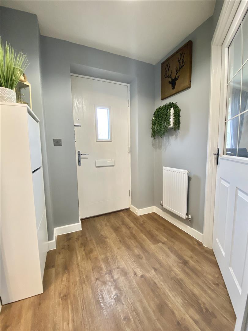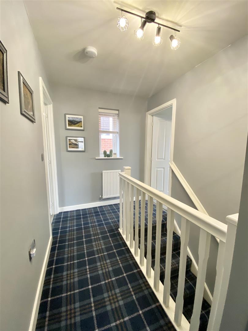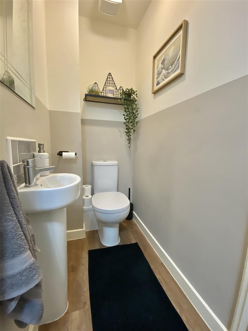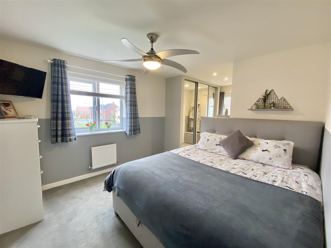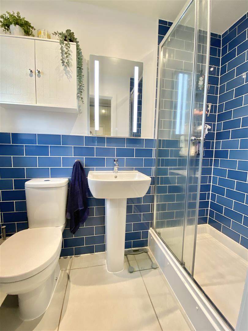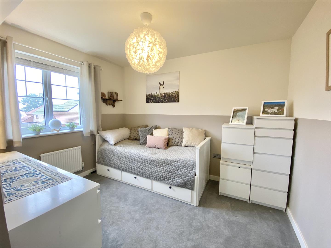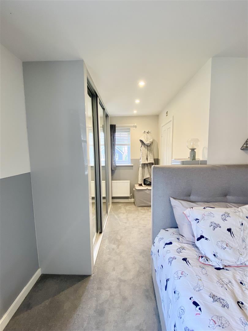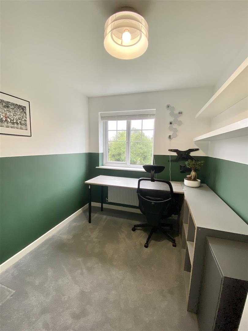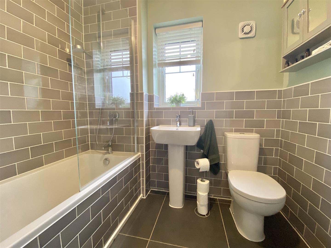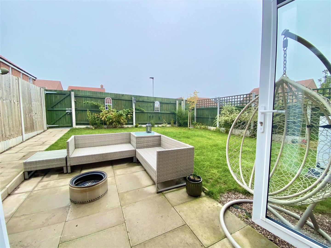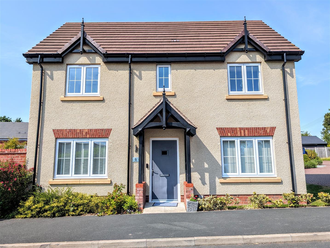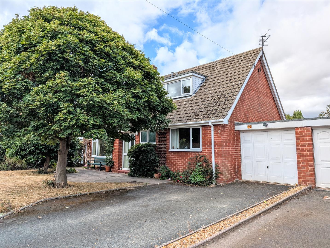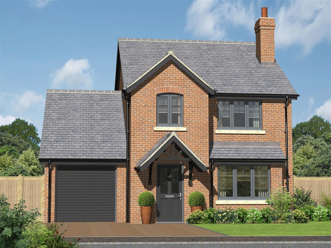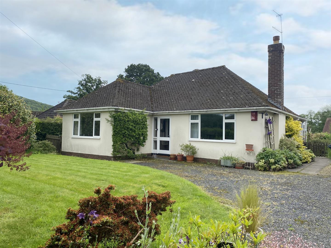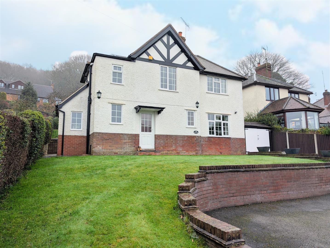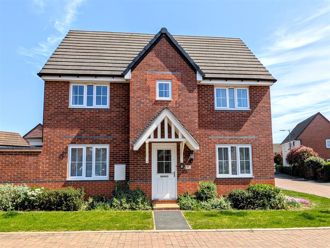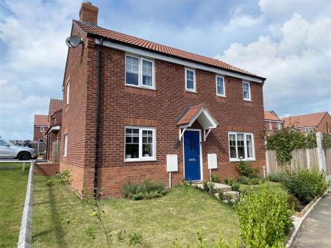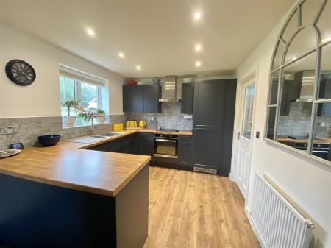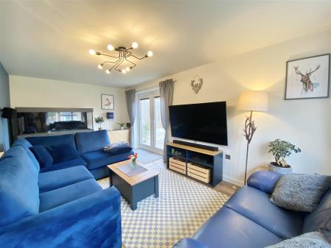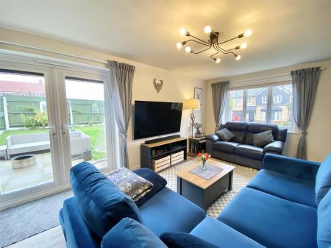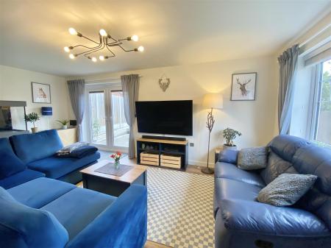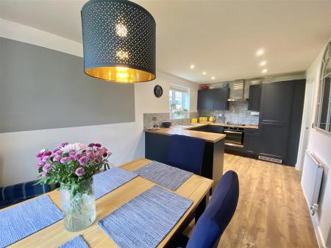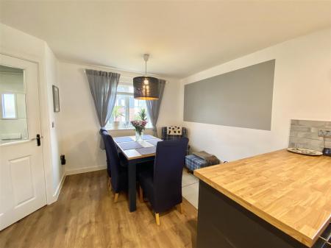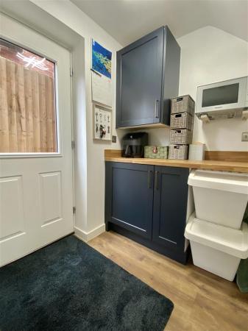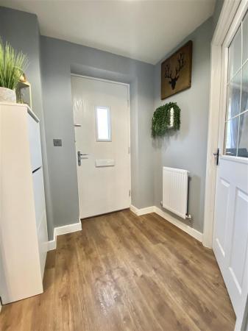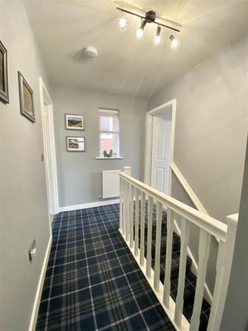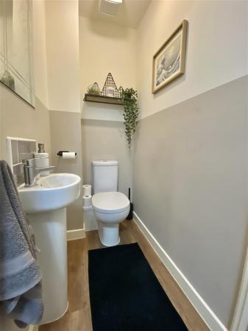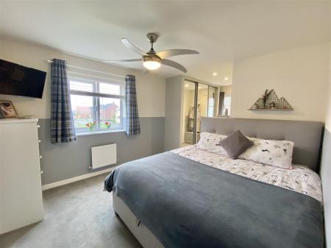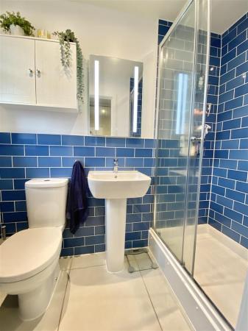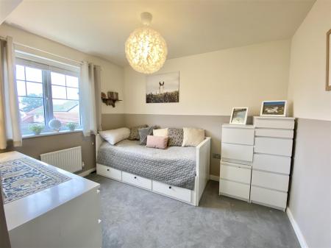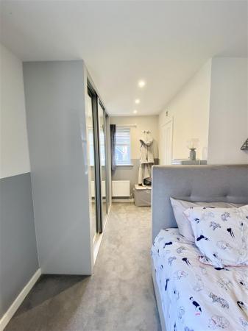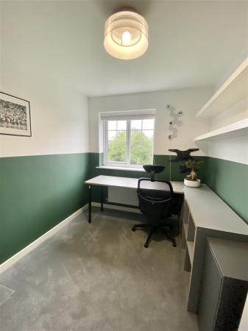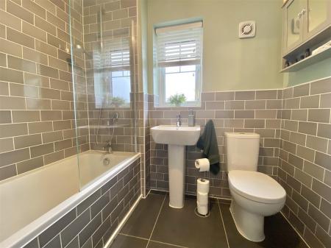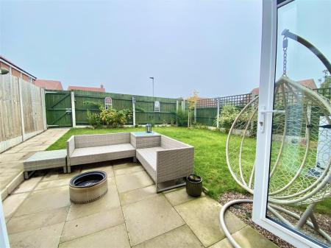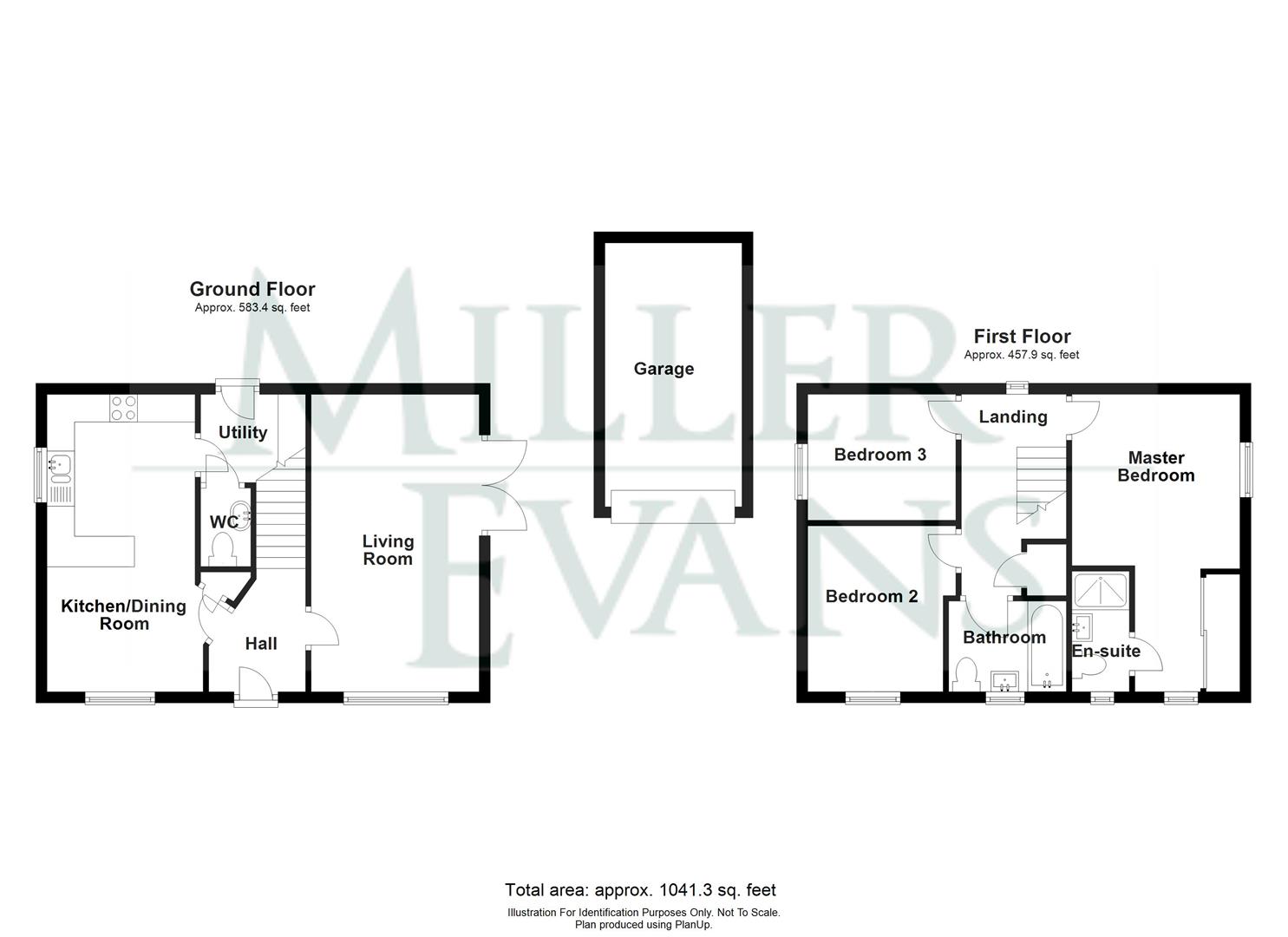- Immaculately presented, modern detached house
- Three bedrooms, en suite and bathroom
- Living room, kitchen/dining room and utility
- Garage and parking
- Enclosed landscaped garden
- Secluded cul-de-sac position
3 Bedroom Detached House for sale in Shrewsbury
This modern detached three bedroom property provides well planned and well proportioned accommodation and is immaculately presented throughout. The property benefits from an air source heat pump (providing cost effective heating) and double glazing.
The property occupies an enviable and secluded position in a quiet residential cul-de-sac on this recently constructed, popular residential development. The development is conveniently placed within reach of excellent amenities, which include popular schools and on a frequent bus service to the nearby town centre.
A neatly kept and particularly well appointed, modern, detached three bedroom house.
Inside The Property -
Spacious Entrance Hall -
Living Room - 5.40m x 3.05m (17'9" x 10'0") - A pleasant through room with window overlooking the front garden
Glazed French doors opening onto the garden
Kitchen / Dining Room - 5.40m x 3.08m (17'9" x 10'1") - Kitchen neatly appointed with a range of matching modern units with integrated appliances
Built in storage cupboard
Window overlooking the front garden, further side window
Utility Room - 1.60m x 1.91m (5'3" x 6'3") - Fitted with a range of matching units
Door to garden
Cloakroom - Wash hand basin, wc
From the entrance hall a STAIRCASE rises to a FIRST FLOOR BALCONY LANDING with balustrade, built in airing cupboard housing hot water cylinder. Access to roof space.
Master Bedroom - 5.40m x 3.05m (17'9" x 10'0") - Window overlooking the rear garden
Window to the fore
Built in wardrobes with mirror fronted sliding doors
En Suite Shower Room - Large walk in shower cubicle with Direct mixer shower
Pedestal wash hand basin, wc
Bedroom 2 - 3.01m x 2.69m (9'11" x 8'10") - Window to the fore
Bedroom 3 - 2.29m x 2.79m (7'6" x 9'2") - Side window
Family Bathroom - Neatly appointed with a modern panelled bath with Direct shower and shower screen
Pedestal wash hand basin, wc
Outside The Property -
Garage - Up and over door.
The property is set back from the road by an attractive forecourt, which is laid to lawn with a shrubbery border and a paved pathway extends to the reception area.
There is an attractive landscaped REAR GARDEN which a paved patio area, neatly kept lawn with floral and shrubbery border. The whole being well enclosed by closely boarded wooden fencing.
A paved pathway serves a gate which allows access to the rear to a hardstanding providing parking space and the detached brick and tile garage.
Property Ref: 70030_33379322
Similar Properties
6 The Wickets, Bomere Heath, Shrewsbury, SY4 3PB
3 Bedroom Detached House | Offers in region of £335,000
This immaculately presented, double fronted, detached three bedroom family home provides spacious accommodation briefly...
39 Harley Road, Condover, Shrewsbury SY5 7BA
3 Bedroom Detached House | Offers in region of £335,000
This well maintained and spacious, 3 bedroomed link detached chalet bungalow provides well planned and well proportioned...
Plot 40, The Merrington, Station Road, Baschurch, Shrewsbury, SY4 2BG
3 Bedroom Detached House | £334,995
The Merrington is a fantastic three bedroom detached family home with single integral garage. The accommodation briefly...
7 Farm Lane, All Stretton, Church Stretton, SY6 6HR
2 Bedroom Detached Bungalow | Offers in region of £340,000
This detached 2 bedroom bungalow provides well proportioned accommodation throughout and benefits from gas fired central...
Oakwood, 193 Watling Street South, Church Stretton, SY6 7BJ
3 Bedroom Detached House | Offers in region of £345,000
This delightfully presented and well maintained, three bedroom, detached family home, offered for sale with NO UPWARD CH...
8 Whitty Close, Bowbrook, Shrewsbury, SY5 8QA
3 Bedroom Detached House | Offers in region of £345,000
A delightfully presented and well maintained three bedroom detached family home, providing well planned accommodation br...
How much is your home worth?
Use our short form to request a valuation of your property.
Request a Valuation

