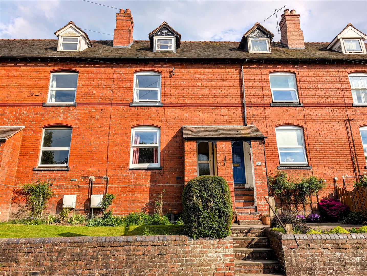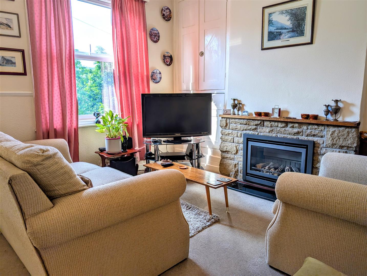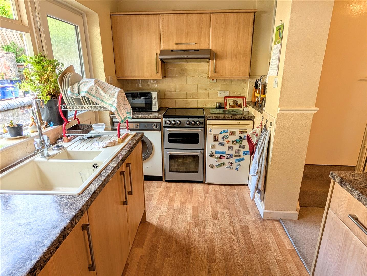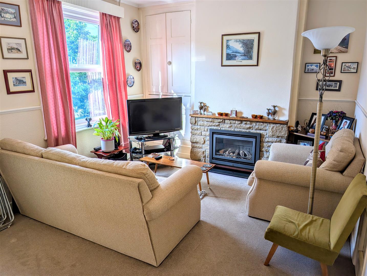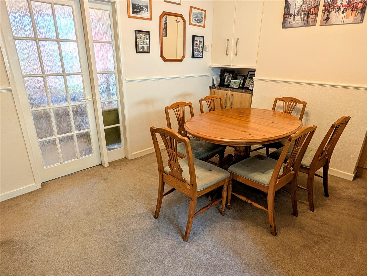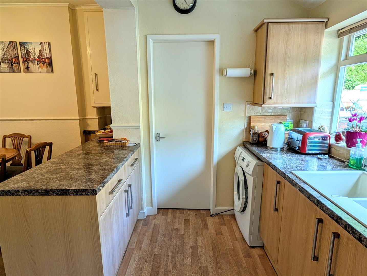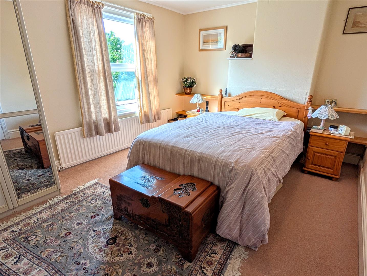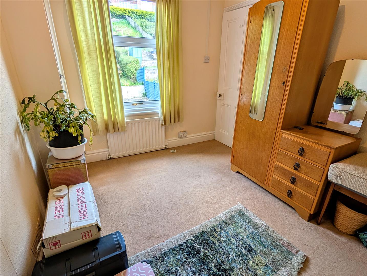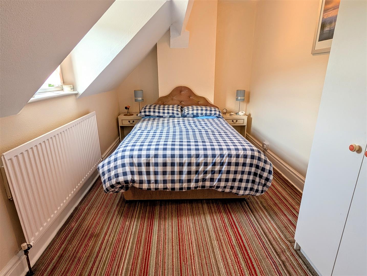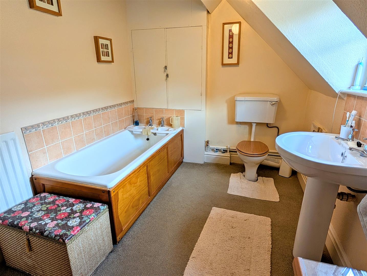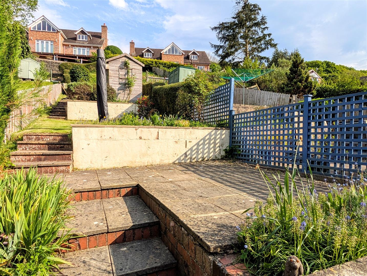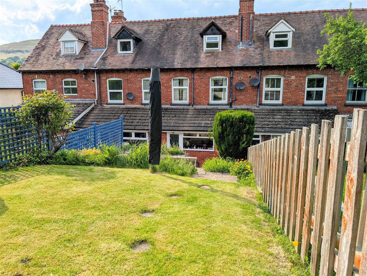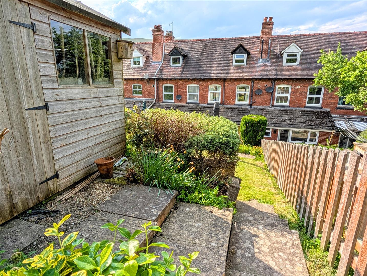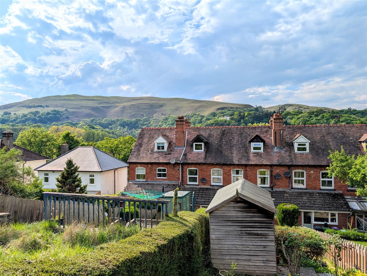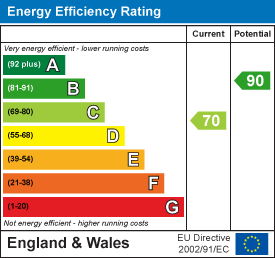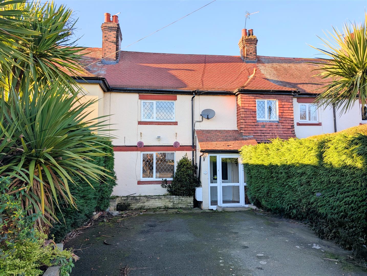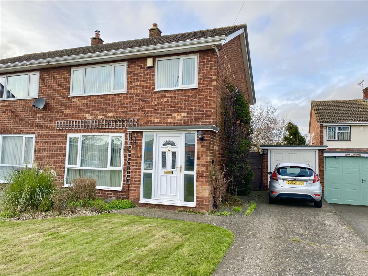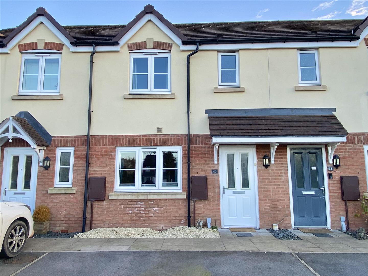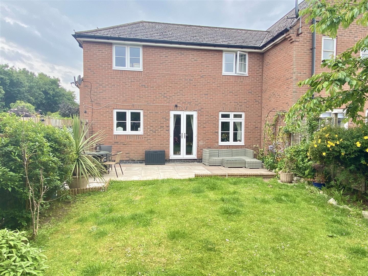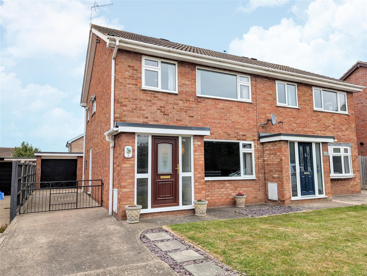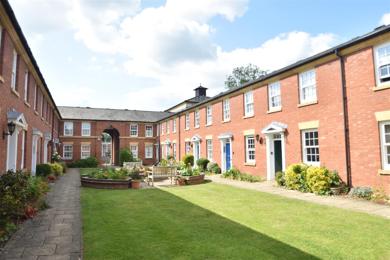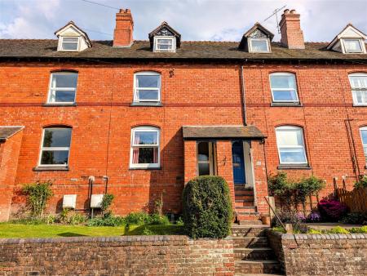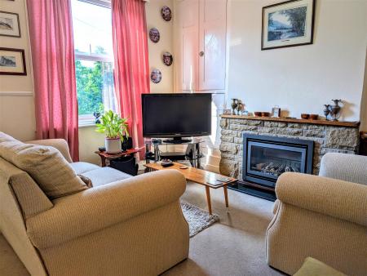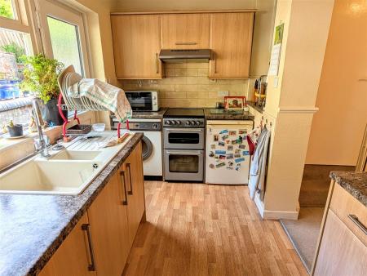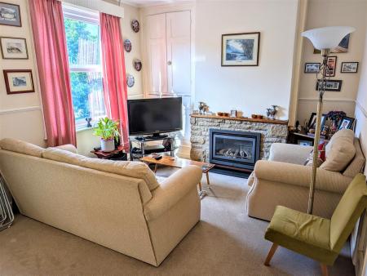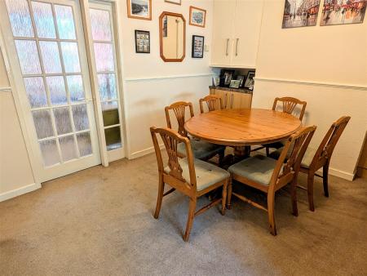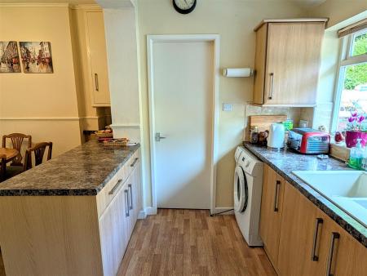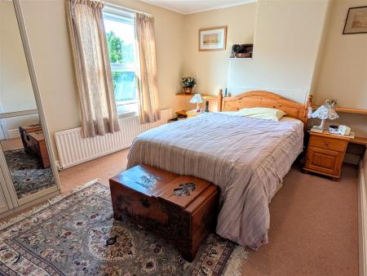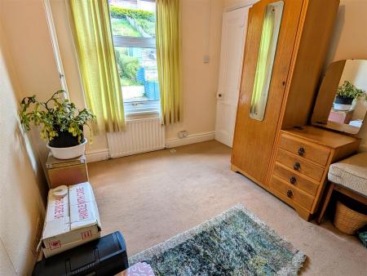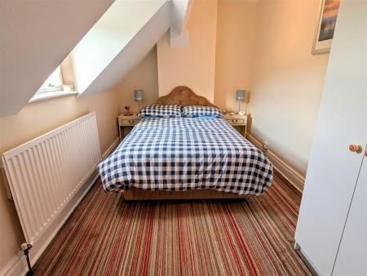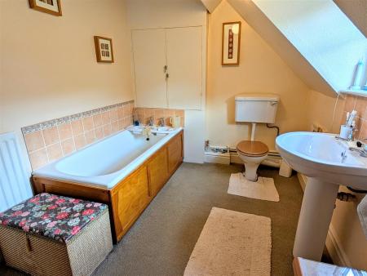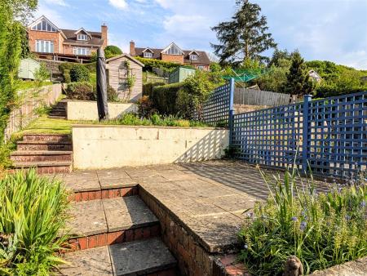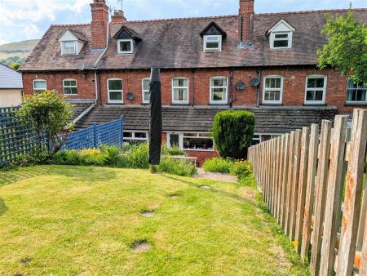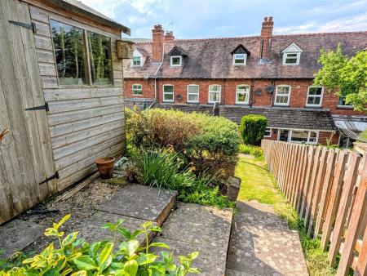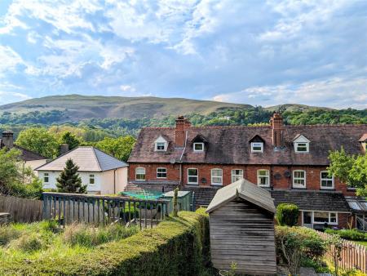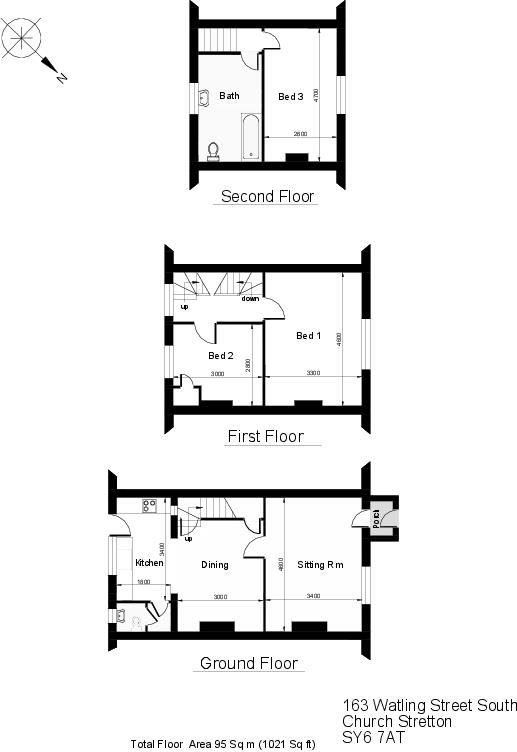- Well appointed, mid terraced house
- Accommodation arranged over three floors
- Three bedrooms and bathroom
- Living room, dining room and kitchen, cloakroom
- Terraced rear garden
- Views over the Stretton Hills
- No upward chain
3 Bedroom Terraced House for sale in Church Stretton
This well appointed three bedroom mid-terraced property enjoys accommodation arranged over three floors, briefly comprising; entrance porch, sitting room, open-plan dining room and kitchen, cloakroom. two bedrooms to the first floor, third bedroom and bathroom to the second floor. Enclosed terraced rear garden. The property benefits from gas fired central heating and double glazing.
The property is conveniently placed within easy reach of Church Stretton town centre with all its amenities including the Co-op supermarket, bus and rail services and a range of cafe's, public houses, primary and secondary schools, doctors and dentists. The surrounding Stretton hills provide wonderful opportunity for recreational pursuits.
A well presented three storey, three bedroom mid-terraced house.
Inside The Property -
Entrance Porch -
Sitting Room - 4.57m x 3.38m (15'0" x 11'1") - Stone fireplace with wood mantel and log effect gas fire
Window to the front
Dining Room - 4.57m x 2.95m (15'0" x 9'8") - Understairs store cupboard with power point
Kitchen - 3.38m x 1.75m (11'1" x 5'9") - Fitted with a range of matching wall and base units
Window to the rear
Door to Lobby leading to:
Cloakroom - Wash hand basin , WC
STAIRCASE from dining room rising to FIRST FLOOR LANDING
Bedroom 1 - 4.57m x 3.25m (15'0" x 10'8" ) - Window to the front enjoying views over the Stretton hills
Built in wardrobe with dressing table and mirror
Bedroom 2 - 3.02m x 2.95m (9'11" x 9'8" ) - Window to the rear
Airing cupboard housing gas fired boiler, hot water cylinder and shelving.
STAIRCASE continues to SECOND FLOOR LANDING
Bedroom 3 - 4.67m x 2.57m (15'4" x 8'5") - Window to the front enjoying views over the Stretton Hills.
Bathroom - Panelled bath
Wash hand basin, wc
Outside The Property -
The property is divided from the road by brick walling with steps leading to the reception area, flanked by lawn with shrub beds and borders.
Terraced sloping rear garden laid to paved steps and pathways with patio and lawn area and a wide range of inset specimen trees and shrubs and wild garden. Store sheds.
Property Ref: 70030_33864851
Similar Properties
2 Rural Cottages, Plealey, Pontesbury, Shrewsbury, SY5 0XB
3 Bedroom Terraced House | Guide Price £250,000
This well appointed, three bedroom terraced house enjoys comfortable accommodation briefly comprising; entrance porch, e...
163 Lancaster Road, Shrewsbury, SY1 3NA
3 Bedroom Semi-Detached House | Offers in region of £250,000
This three bedroom semi-detached property is presented to an exacting standard and has been much loved and well maintain...
40 Holgate Drive, Shrewsbury, SY1 4TD
3 Bedroom Terraced House | Guide Price £250,000
This three bedroom terraced house provides well planned and well proportioned accommodation throughout briefly comprisin...
70 St. Michaels Gate, Shrewsbury, SY1 2HL
3 Bedroom Townhouse | £255,000
This three bedroom property is neatly kept and provides well planned accommodation briefly comprising; entrance hall, lo...
9 Kingfisher Close, Shrewsbury, SY1 4TW
3 Bedroom Semi-Detached House | Offers in region of £259,995
NO UPWARD CHAIN This well presented semi-detached home being sold with no upward chain provides spacious family accommod...
4 Thomas Court, Longden Coleham, Shrewsbury,
4 Bedroom Retirement Property | Offers in region of £260,000
This superb four bedroom Penthouse apartment for the over 45's offers spacious accommodation over two floors comprising;...
How much is your home worth?
Use our short form to request a valuation of your property.
Request a Valuation

