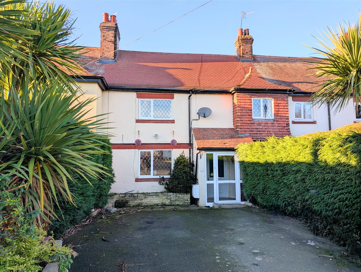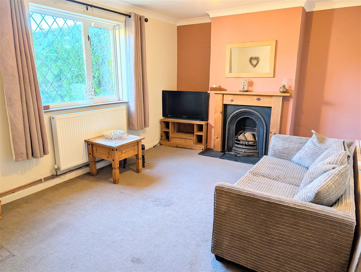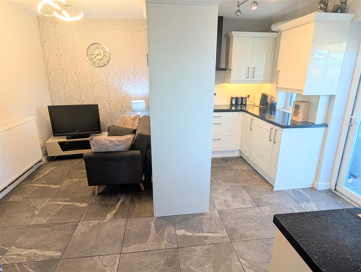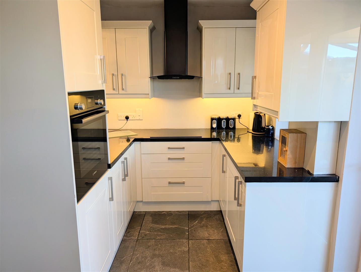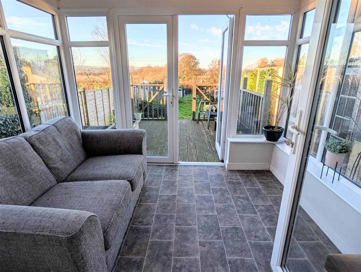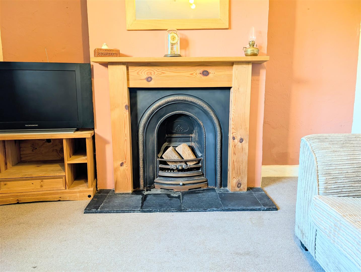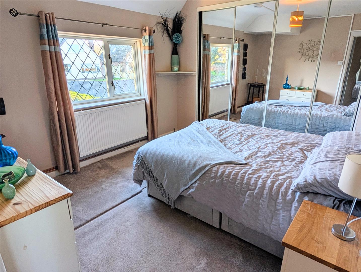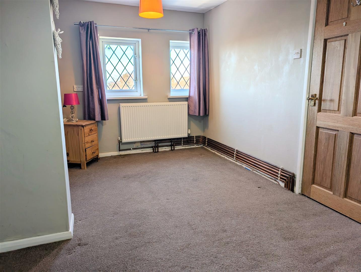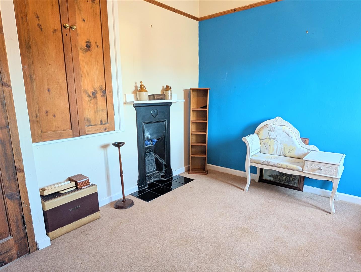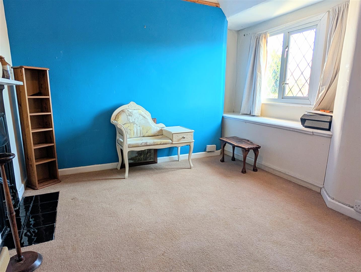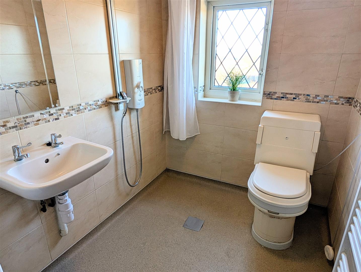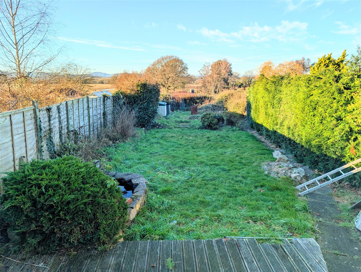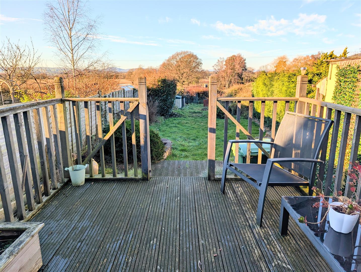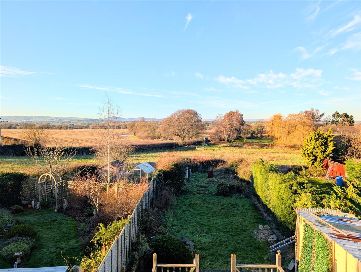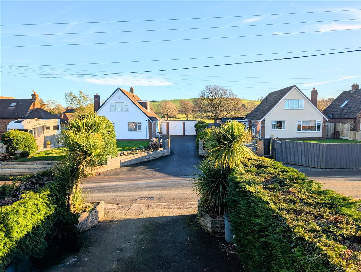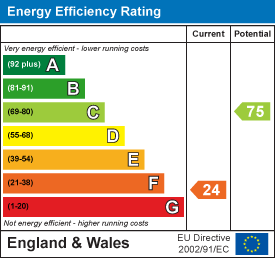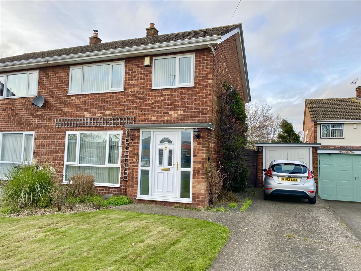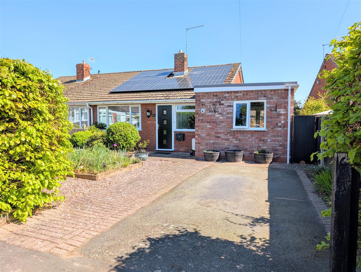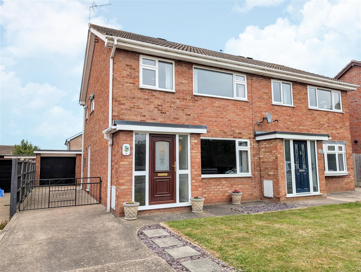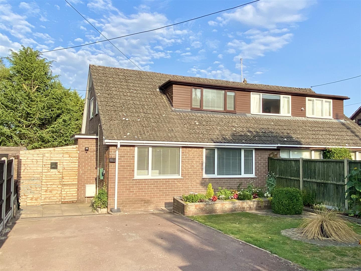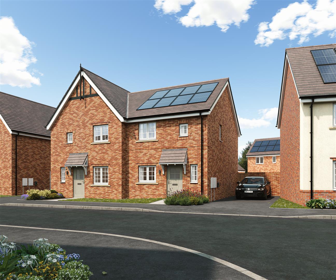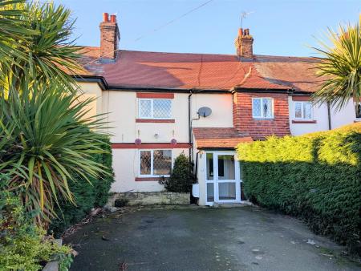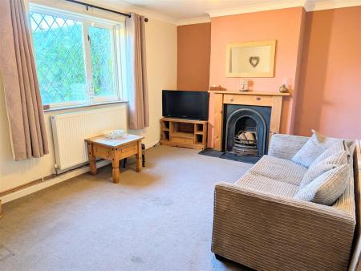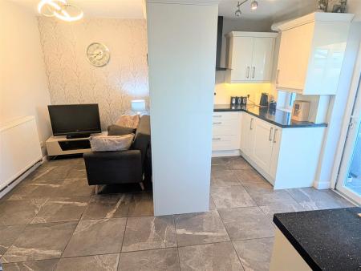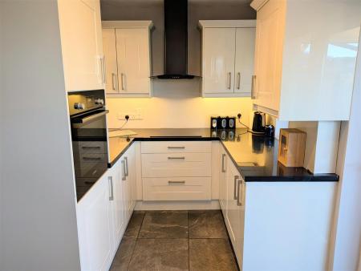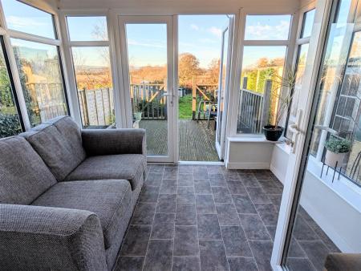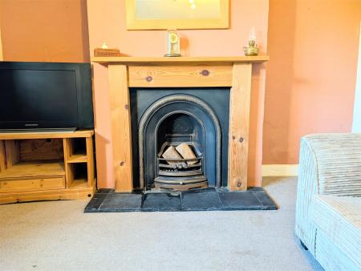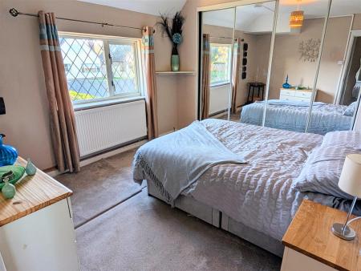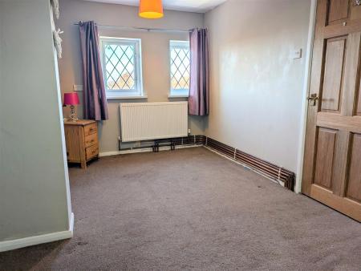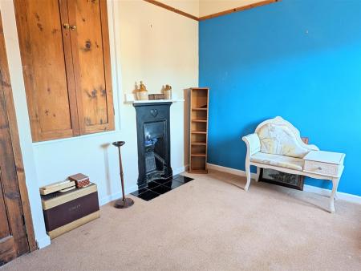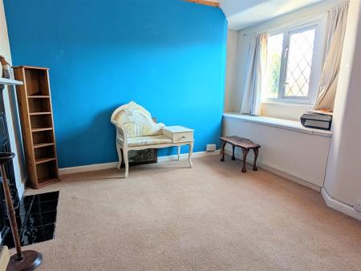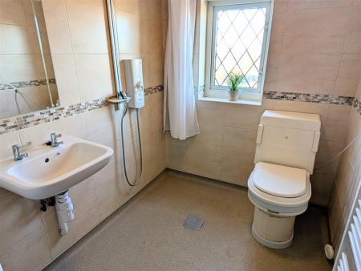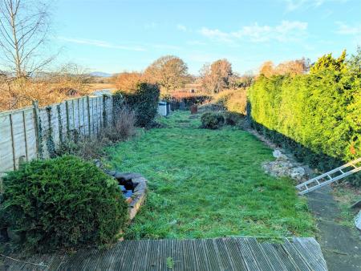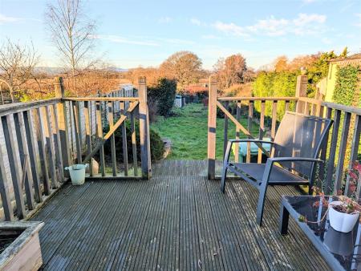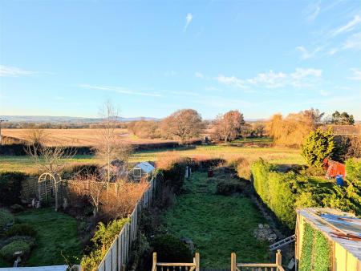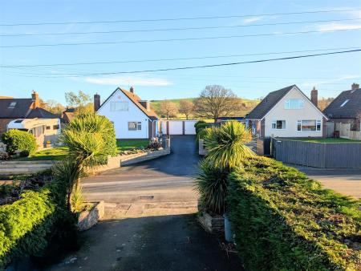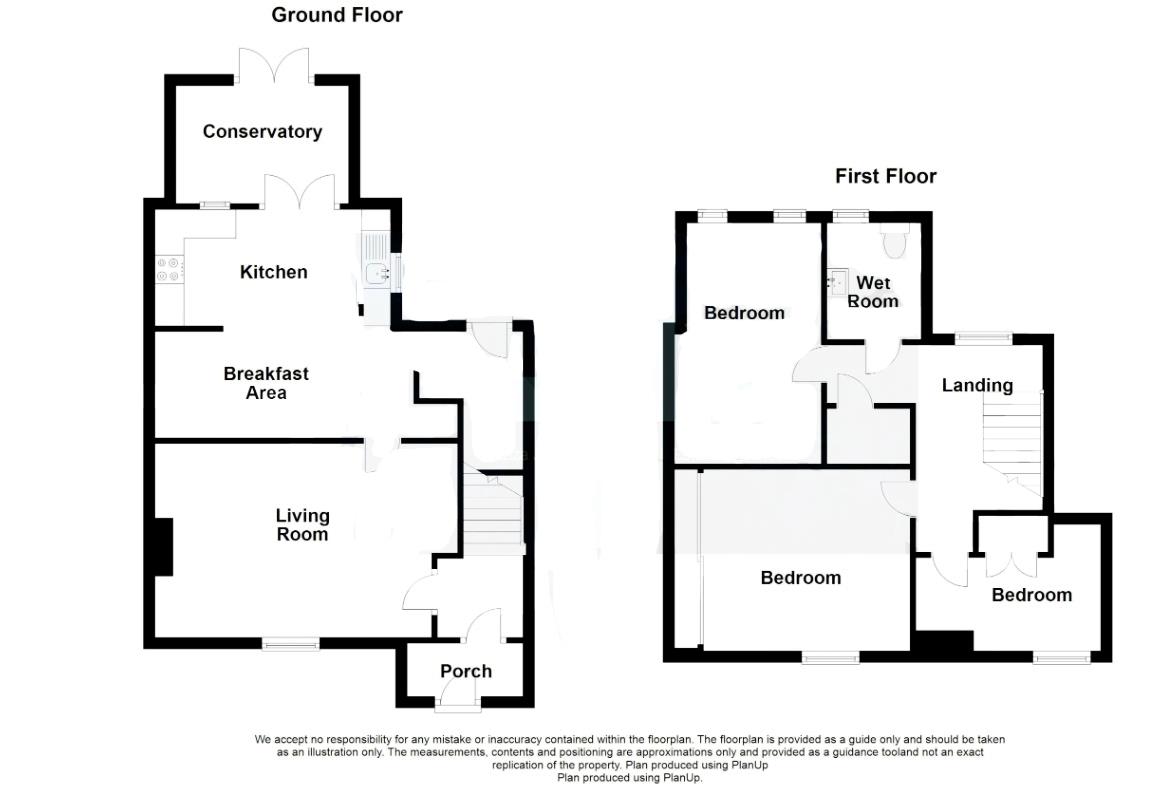- A spacious terraced house
- Three bedrooms and wet room
- Living room, kitchen / breakfast room
- Conservatory
- Garden with open views to the rear
- Car parking space
- Popular village location
3 Bedroom Terraced House for sale in Shrewsbury
This well appointed, three bedroom terraced house enjoys comfortable accommodation briefly comprising; entrance porch, entrance hall, living room, kitchen/breakfast area, conservatory, three bedrooms and wet room. Garden enjoying open views to the rear. Car parking. The property also benefits from gas fired central heating.
The property occupies an enviable position in this highly sought after village on the south western side of Shrewsbury. Plealey is approximately 3/4 of a mile from the popular village of Pontesbury, where there is an excellent range of amenities, including primary and secondary schools, a frequent bus service to Shrewsbury, a village shop/post office, co-op, village church, butchers, as well as doctors and dentists. Plealey is well placed for easy access to the Shrewsbury by-pass which also provides an M54 motorway link to the West Midlands.
A well appointed three bedroom terraced house, enjoying open views to the rear.
Inside The Property -
Entrance Porch -
Entrance Hall - Tiled flooring
Living Room - 5.23m x 3.35m (17'2" x 11'0") - Cast iron fireplace with wooden surround
Window to the front
Kitchen - 4.06m x 2.01m (13'4" x 6'7") - Fitted with a range of matching modern units with high gloss cupboards
Integrated oven and hob
Slate effect flooring
Opening to
Breakfast Area - 4.47m x 1.83m (14'8" x 6'0") - Slate effect flooring
Understairs store cupboard
Door to rear
Conservatory - 3.00m x 2.03m (9'10" x 6'8") - Ceramic tiled flooring
French doors to rear garden
STAIRCASE rising from the entrance hall to FIRST FLOOR LANDING
Bedroom 1 - 4.06m x 3.12m (13'4" x 10'3") - Window to the rear
Bedroom 2 - 4.17m x 2.54m (13'8" x 8'4") - Built in mirror fronted wardrobes
Bedroom 3 - 3.20m x 1.60m (10'6" x 5'3") -
Wet Room - Wash hand basin, wc
Electric shower unit
Chrome heated towel rail
Outside The Property -
The property is approached over a tarmacadam driveway providing parking, enclosed by mature conifer hedging.
REAR GARDEN laid to lawn with decked terrace and mature shrub beds and borders. Enclosed by mature hedging and fencing.
Property Ref: 70030_33609728
Similar Properties
163 Lancaster Road, Shrewsbury, SY1 3NA
3 Bedroom Semi-Detached House | Offers in region of £250,000
This three bedroom semi-detached property is presented to an exacting standard and has been much loved and well maintain...
84 White Lodge Park, Shawbury, Shrewsbury, SY4 4NU
2 Bedroom Semi-Detached Bungalow | Offers in region of £250,000
This two bedroom semi-detached bungalow is immaculately presented and provides well planned accommodation briefly compri...
12a Sandford Avenue, Church Stretton, SY6 6BW
3 Bedroom Flat | Offers in region of £250,000
This spacious first floor apartment offers versatile accommodation comprising; entrance, living room, kitchen/dining roo...
9 Kingfisher Close, Shrewsbury, SY1 4TW
3 Bedroom Semi-Detached House | Offers in region of £254,000
NO UPWARD CHAIN This well presented semi-detached home being sold with no upward chain provides spacious family accommod...
3 School Road, Ruyton XI Towns, Shrewsbury, SY4 1JT
3 Bedroom Semi-Detached House | Offers in region of £260,000
This three bedroom semi-detached house provides well planned and well proportioned accommodation with rooms of pleasing...
Plot 17, The Annesley, Willow Rise, Bomere Heath, Shrewsbury
2 Bedroom Semi-Detached House | Offers in region of £260,000
5% deposit contribution when you reserve your new home.The Annesley is a 2 bedroomed home with living room with French d...
How much is your home worth?
Use our short form to request a valuation of your property.
Request a Valuation

